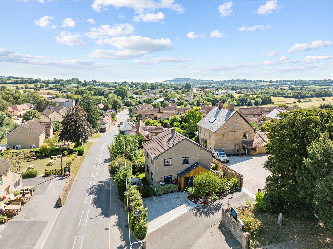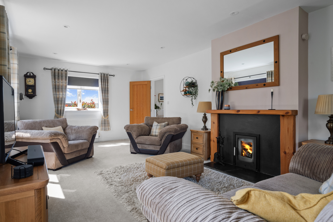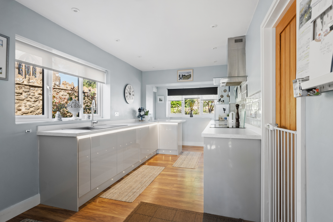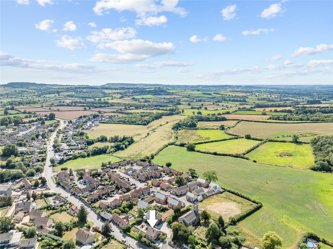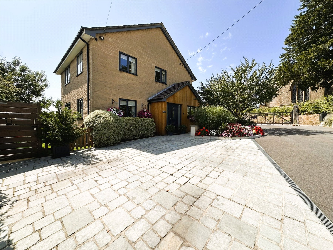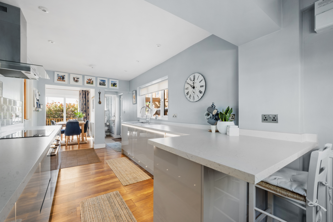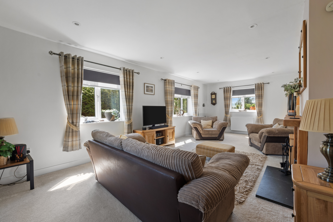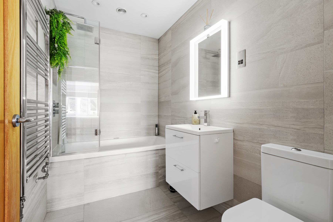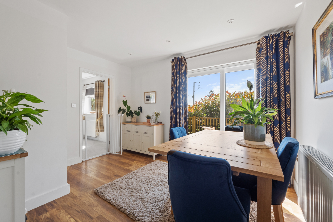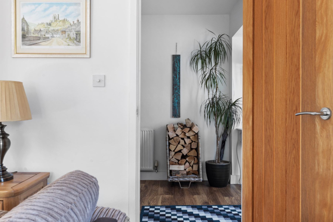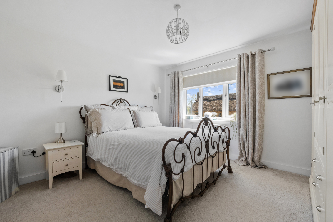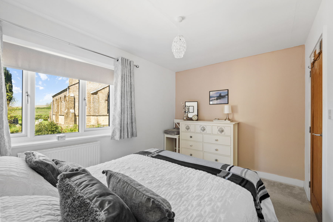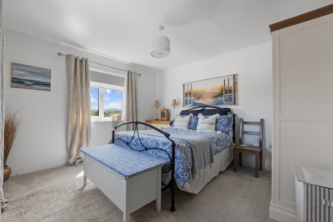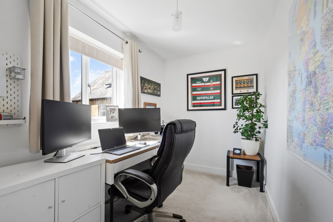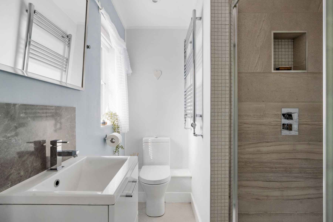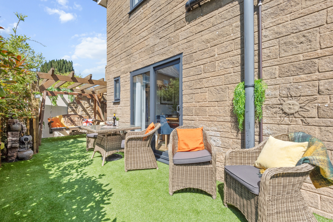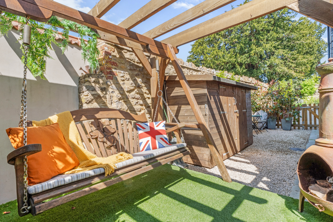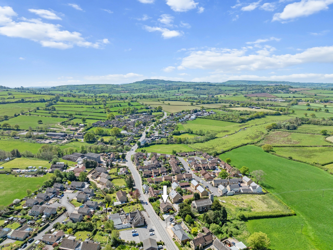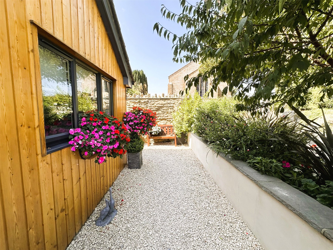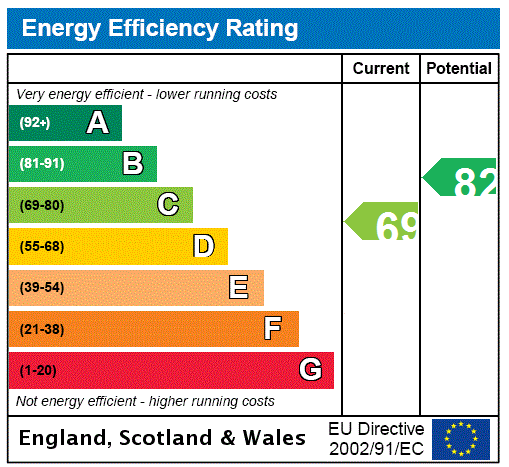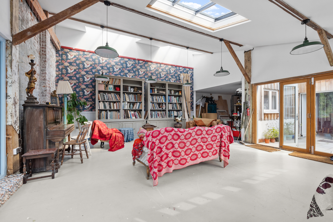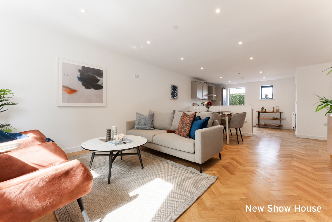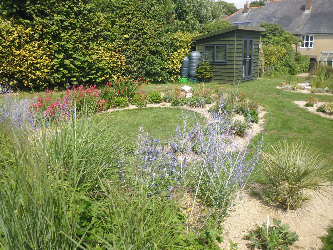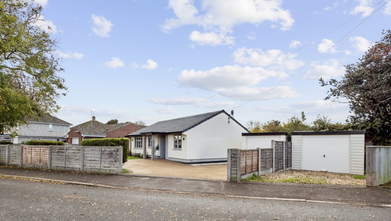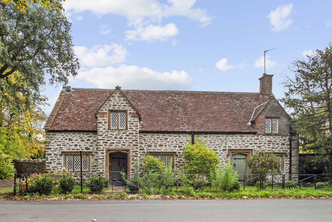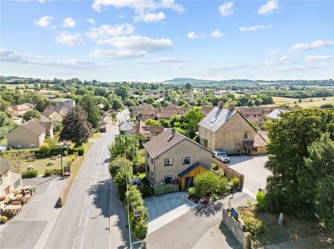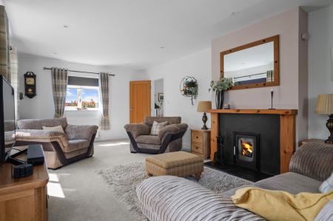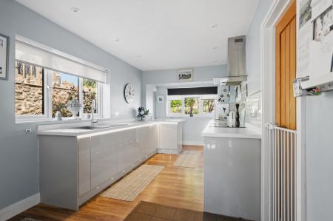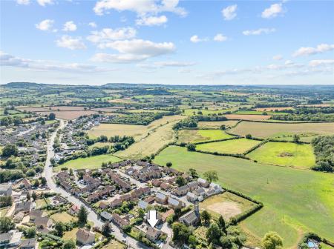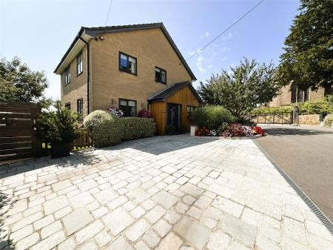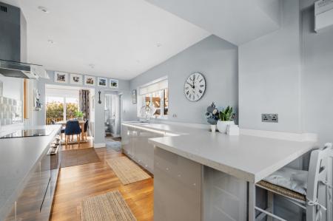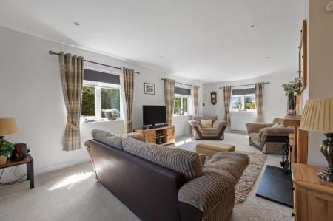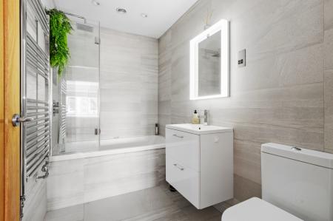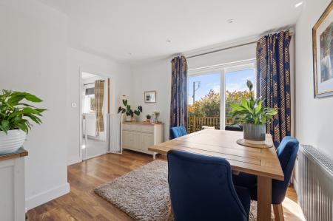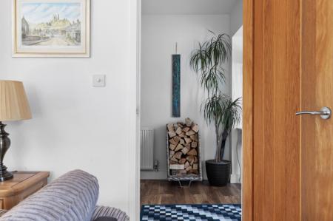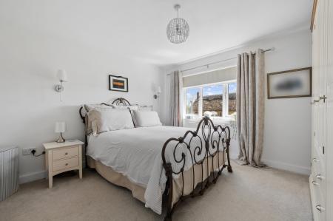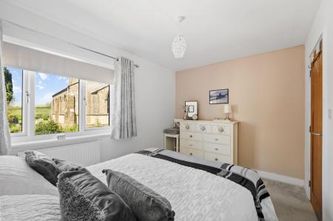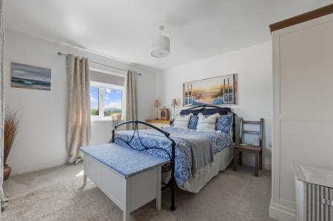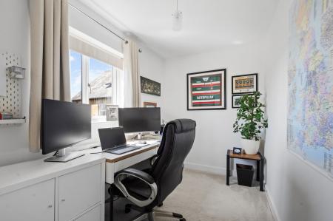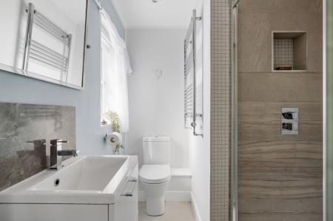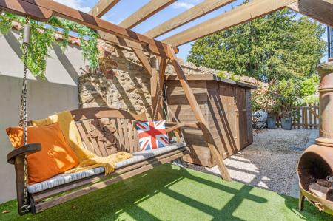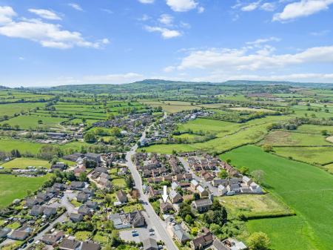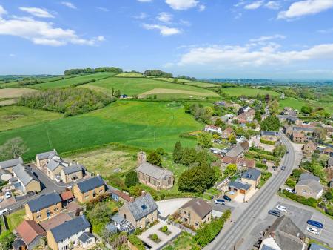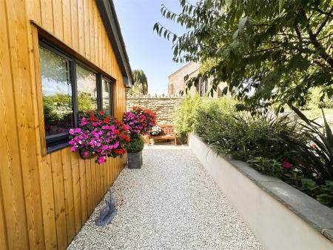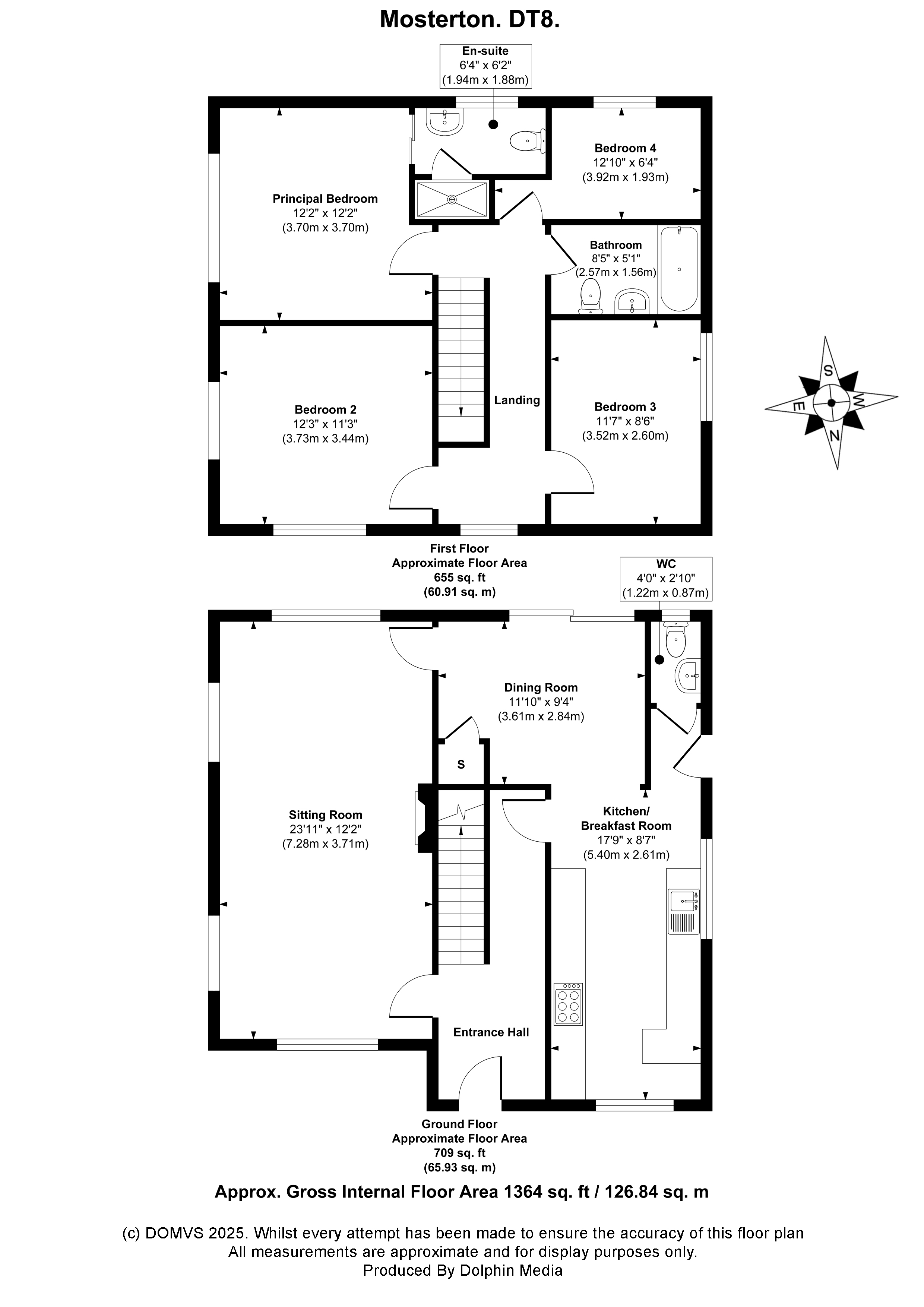4 Bedroom Detached House for sale in Dorset
St Mary's House is a beautifully finished FOUR-BEDROOM DETACHED property located in the picturesque village of Mosterton. This contemporary family home offers spacious, well-proportioned accommodation, generous natural light throughout, and charming countryside views.
Upon entering the property, the front door opens into a HALLWAY with stairs leading to the first floor. At the end of the hallway, a door opens into the KITCHEN BREAKFAST ROOM, which has been finished to a high standard. It features sleek gloss-finished base units, integrated appliances including an oven and dishwasher, along with a separate fridge and freezer, both of which are under counter. A stylish breakfast bar sits at the far end of the kitchen, providing a casual dining area.
Adjoining the kitchen is a separate DINING ROOM complete with sliding doors that open directly onto the rear garden, creating an easy flow between indoor and outdoor living. There is also a convenient downstairs W.C. and an additional side entrance that leads to the side garden.
The main SITTING ROOM is a standout feature, stretching the full length of the property. It boasts four large windows that flood the space with natural light, enhancing its bright and welcoming ambiance. A charming fireplace provides a focal point and adds a cosy feel. A rear door leads directly from the sitting room into the dining room.
Upstairs, the home offers four well-proportioned bedrooms. The PRINCIPAL BEDROOM is a spacious room with a side-facing window that frames far-reaching countryside views. It also benefits from a private EN-SUITE SHOWER ROOM, equipped with a shower cubicle, wash hand basin, heated towel rail, and a low-level W.C.
BEDROOM TWO is located at the front of the property and features dual-aspect windows to the front and side, offering pleasant countryside views. BEDROOM THREE is another generous double, with a side window overlooking the nearby Church and surrounding countryside. BEDROOM FOUR is currently set up as a home office but would serve equally well as a bedroom or a nursery, also enjoying a countryside outlook.
The FAMILY BATHROOM is stylishly finished with contemporary floor-to-ceiling tiling. It includes a bath with a rainfall shower overhead, a wash hand basin with a vanity unit, a heated towel rail, and a low-level W.C.
Outside
To the front of the property is a stylish block paved driveway offering off-road parking for two to three vehicles along with an EV charging point. The modern frontage complements the home's overall contemporary feel. A side gate on the left provides access to a lawned area, which wraps around to the rear garden. Discreetly tucked behind fencing is the property's oil tank.
On the right side, a second gate opens into a gravelled side garden, currently arranged as a seating area and featuring a garden shed, outside tap, and a door leading back into the kitchen. The rear garden is a true suntrap and has been designed with low maintenance in mind, including artificial turf, a pergola, and easy access via sliding doors from the dining room.
Location
The village has a rural and picturesque setting and features a mix of historic buildings, including traditional thatched cottages and stone houses. Mosterton has a village hall, local shop, a primary school, a church, and a pub. The surrounding area is known for its scenic countryside, with rolling hills and farmland. The nearby market of town of Crewkerne offers direct train links to London Waterloo with the neighbouring town of Beaminster lying only around 3 miles away. If you feel like a trip to the beach the famous West Bay is only a hop down the road at 11 miles too.
Directions
Use what3words.com to navigate to the exact spot. Search using: meanwhile.bars.anyway
Four-bedroom detached home
In the sought-after village of Mosterton
Spacious full-length sitting room with fireplace
Modern, high-spec kitchen with breakfast bar
Principal bedroom with countryside views and en-suite
Stylish family bathroom
Off-road parking for two/three cars with EV charging point
Low-maintenance rear and side gardens with pergola
ROOM MEASUREMENTS Please refer to floor plan.
SERVICES Mains drainage and electricity; oil-fired central heating.
LOCAL AUTHORITY Dorset Council. Tax band D.
BROADBAND Standard download 3 Mbps, upload 0.4 Mbps. Superfast download 57 Mbps, upload 12 Mbps. Please note all available speeds quoted are 'up to'.
MOBILE PHONE COVERAGE Limited. For further information please go to Ofcom website.
TENURE Freehold.
LETTINGS Should you be interested in acquiring a Buy-to-Let investment, and would appreciate advice regarding the current rental market, possible yields, legislation for landlords and how to make a property safe and compliant for tenants, then find out about our Investor Club from our expert, Alexandra Holland. Alexandra will be pleased to provide you with additional, personalised support; just call her on the branch telephone number to take the next step.
IMPORTANT NOTICE DOMVS and its Clients give notice that: they have no authority to make or give any representations or warranties in relation to the property. These particulars do not form part of any offer or contract and must not be relied upon as statements or representations of fact. Any areas, measurements or distances are approximate. The text, photographs (including any AI photography) and plans are for guidance only and are not necessarily comprehensive. It should not be assumed that the property has all necessary Planning, Building Regulation or other consents, and DOMVS has not tested any services, equipment or facilities. Purchasers must satisfy themselves by inspection or otherwise. DOMVS is a member of The Property Ombudsman scheme and subscribes to The Property Ombudsman Code of Practice.
Important Information
- This is a Freehold property.
Property Ref: 654487_BEA250013
Similar Properties
3 Bedroom Terraced House | £415,000
A fully renovated, three-double-bedroom property in the heart of this historic market town, with new kitchen, truly impr...
4 Bedroom Terraced House | £415,000
A mixed development of just four town houses, all with PRIVATE PARKING & VIEWS (& three apts - all now sold) tucked away...
3 Bedroom Terraced House | Guide Price £415,000
Owner says, 'We've loved living in this home, especially the spacious sitting room, everywhere so full of light. For a n...
3 Bedroom Detached Bungalow | Offers Over £425,000
Offered with no forward chain, this charming, well-presented three-bedroom bungalow boasts two detached garages and a wo...
Milton Abbas, Blandford Forum, Dorset
3 Bedroom Semi-Detached House | Guide Price £425,000
The seller says, "It's the kind of place where you fall asleep under starry skies and wake to birdsong. There's a real s...
4 Bedroom Semi-Detached House | Offers Over £425,000
Owner says, 'It's been a real joy living in this charming character cottage, enjoying the garden and everything that vil...
How much is your home worth?
Use our short form to request a valuation of your property.
Request a Valuation

