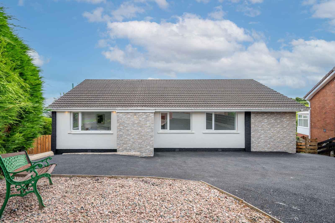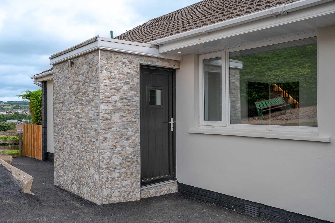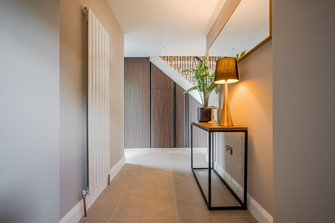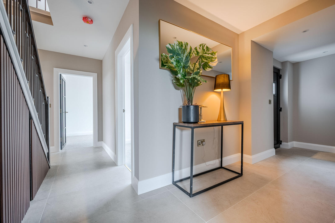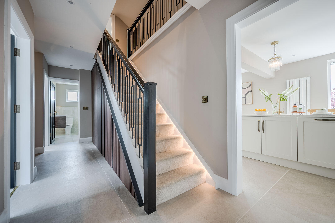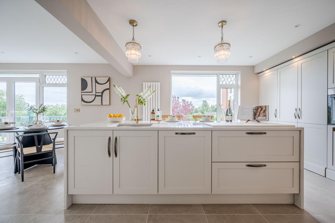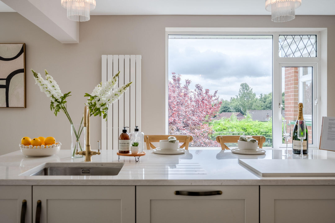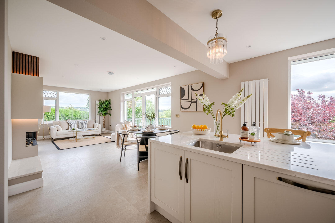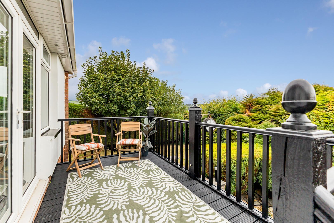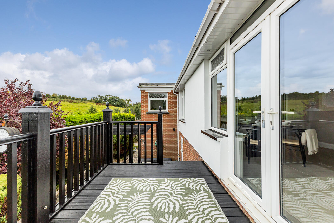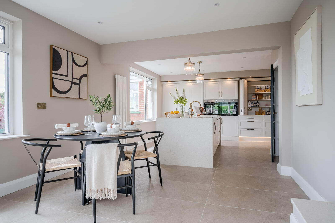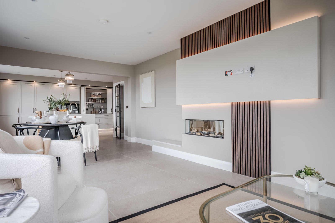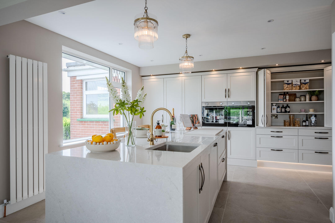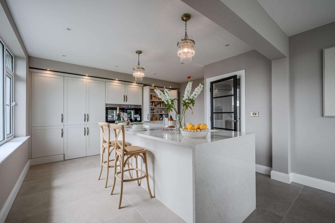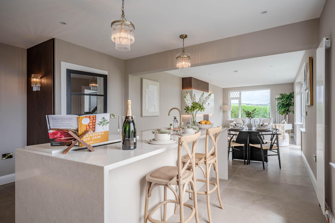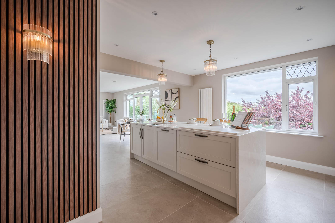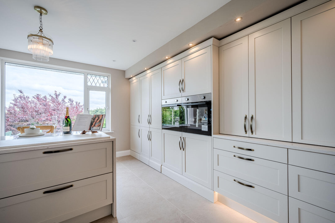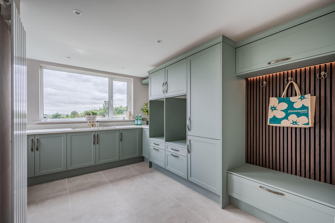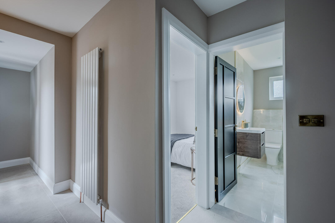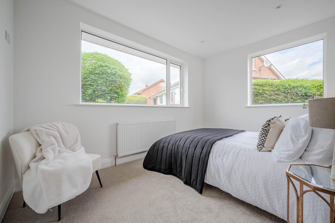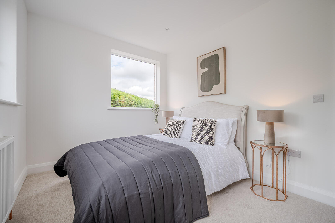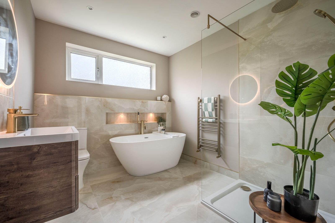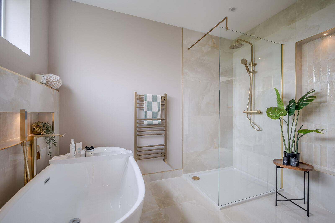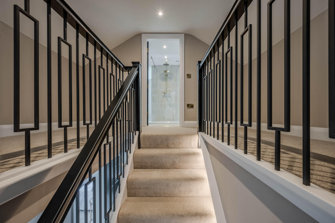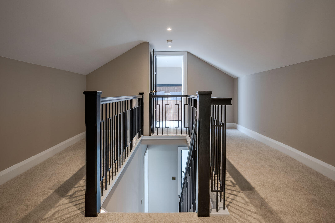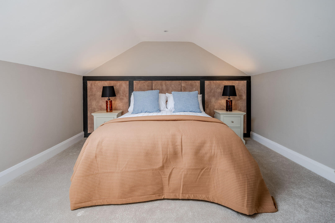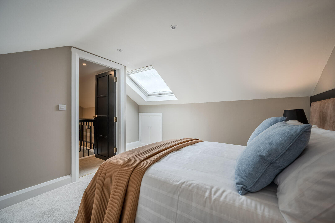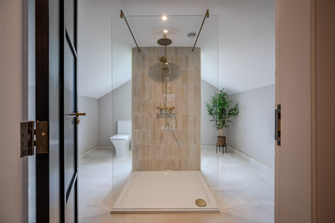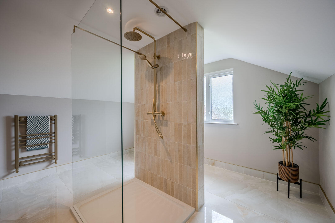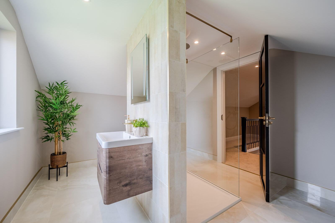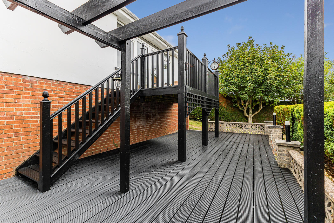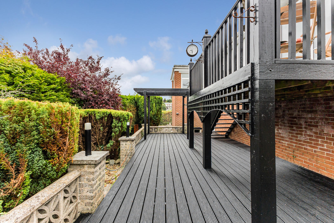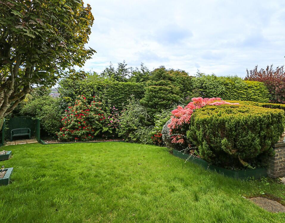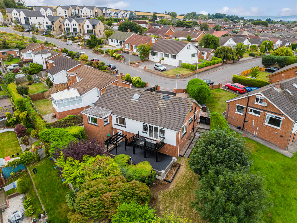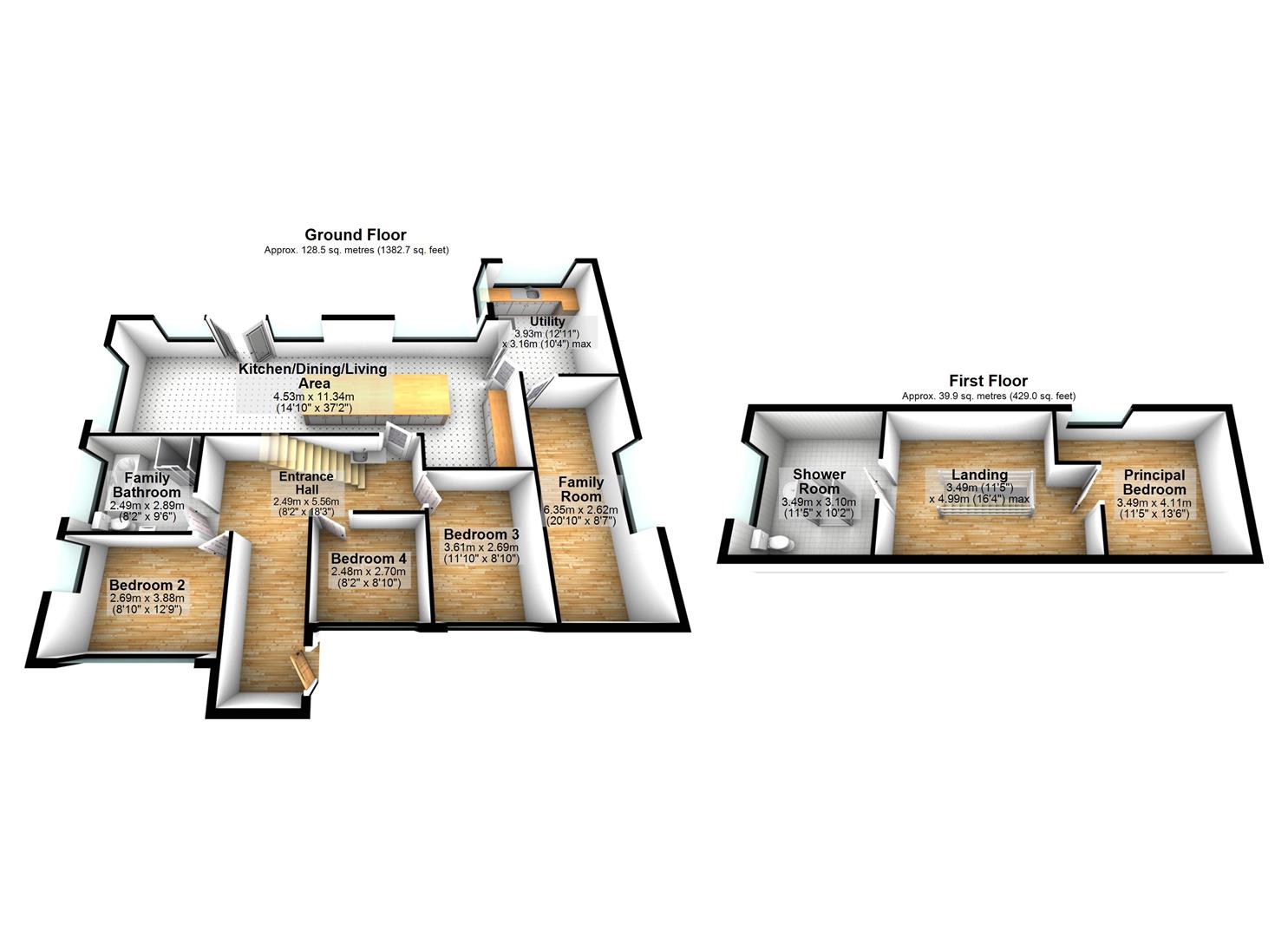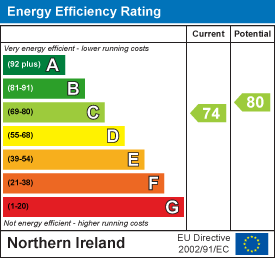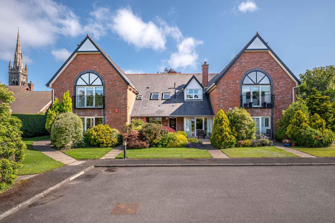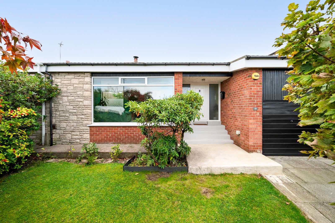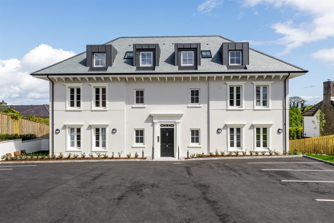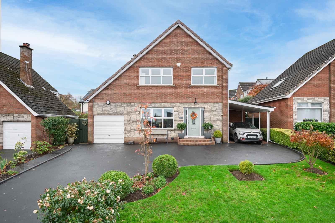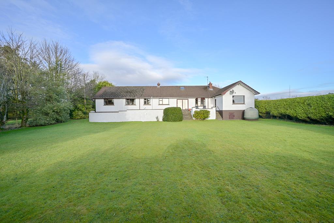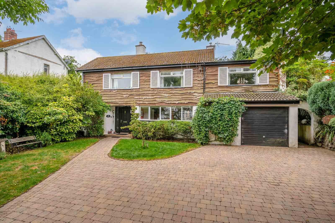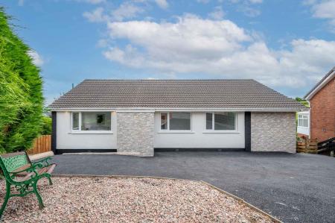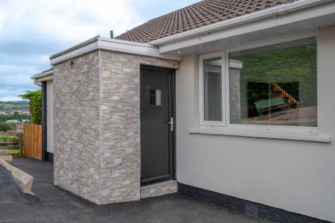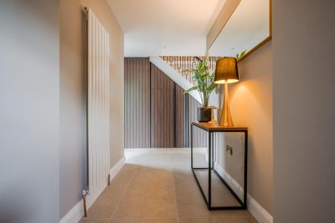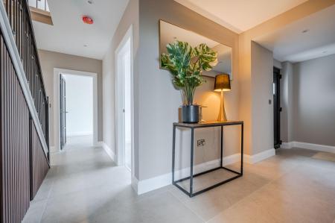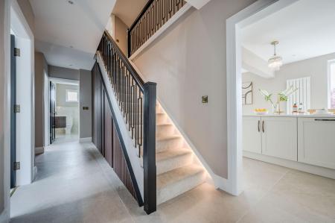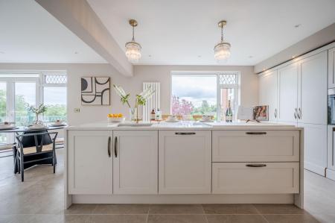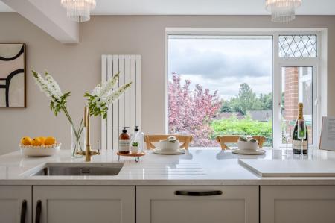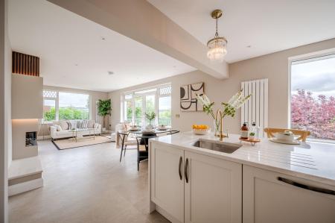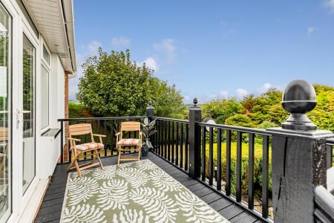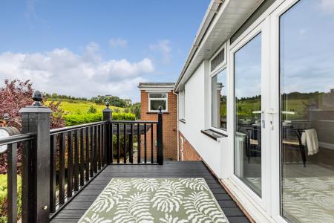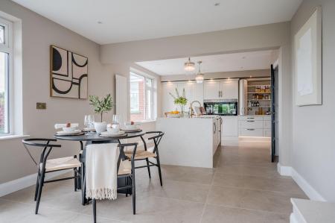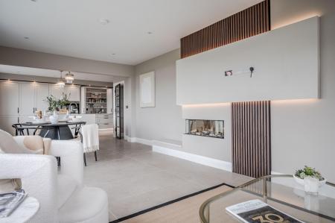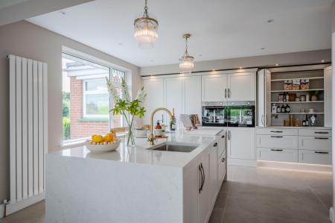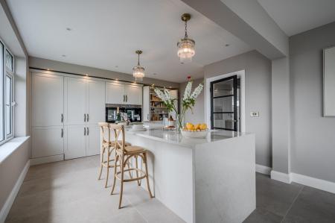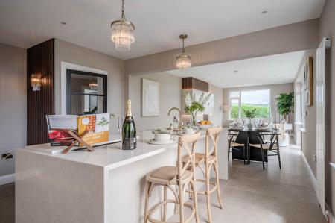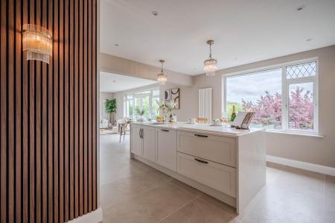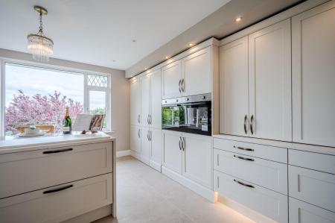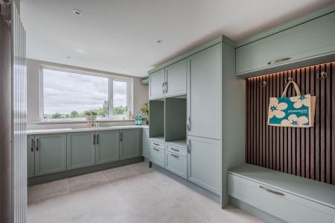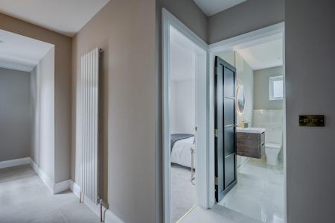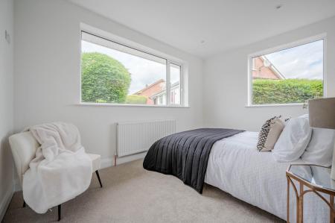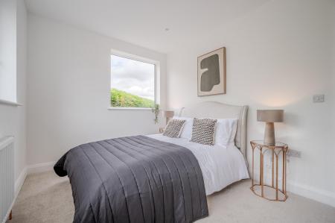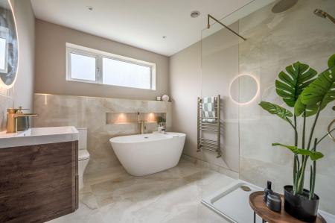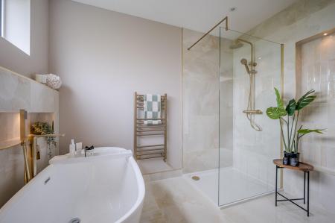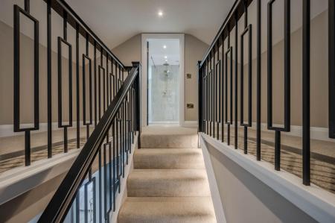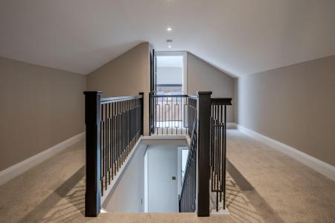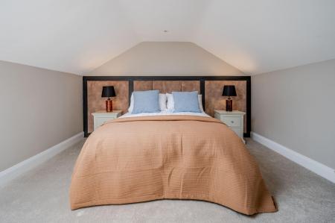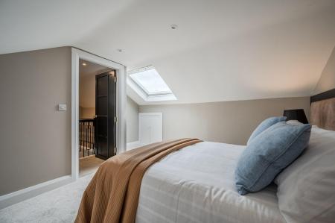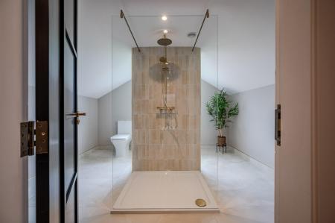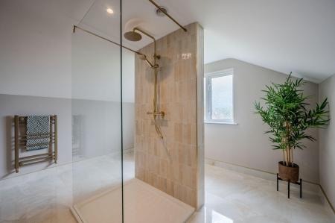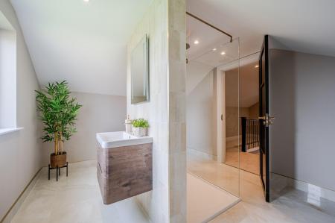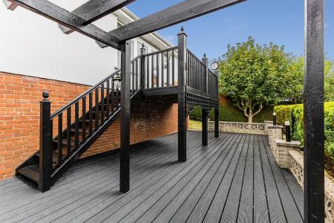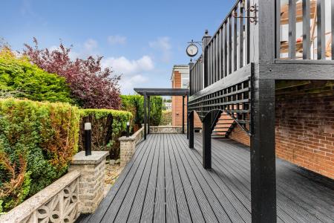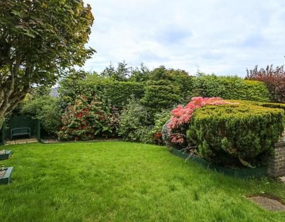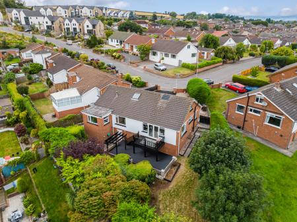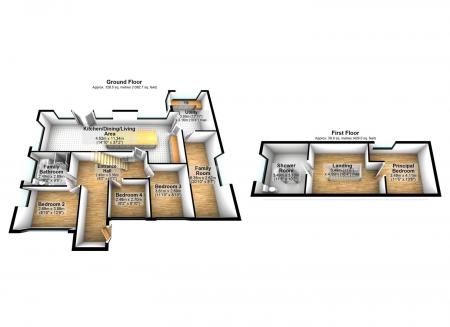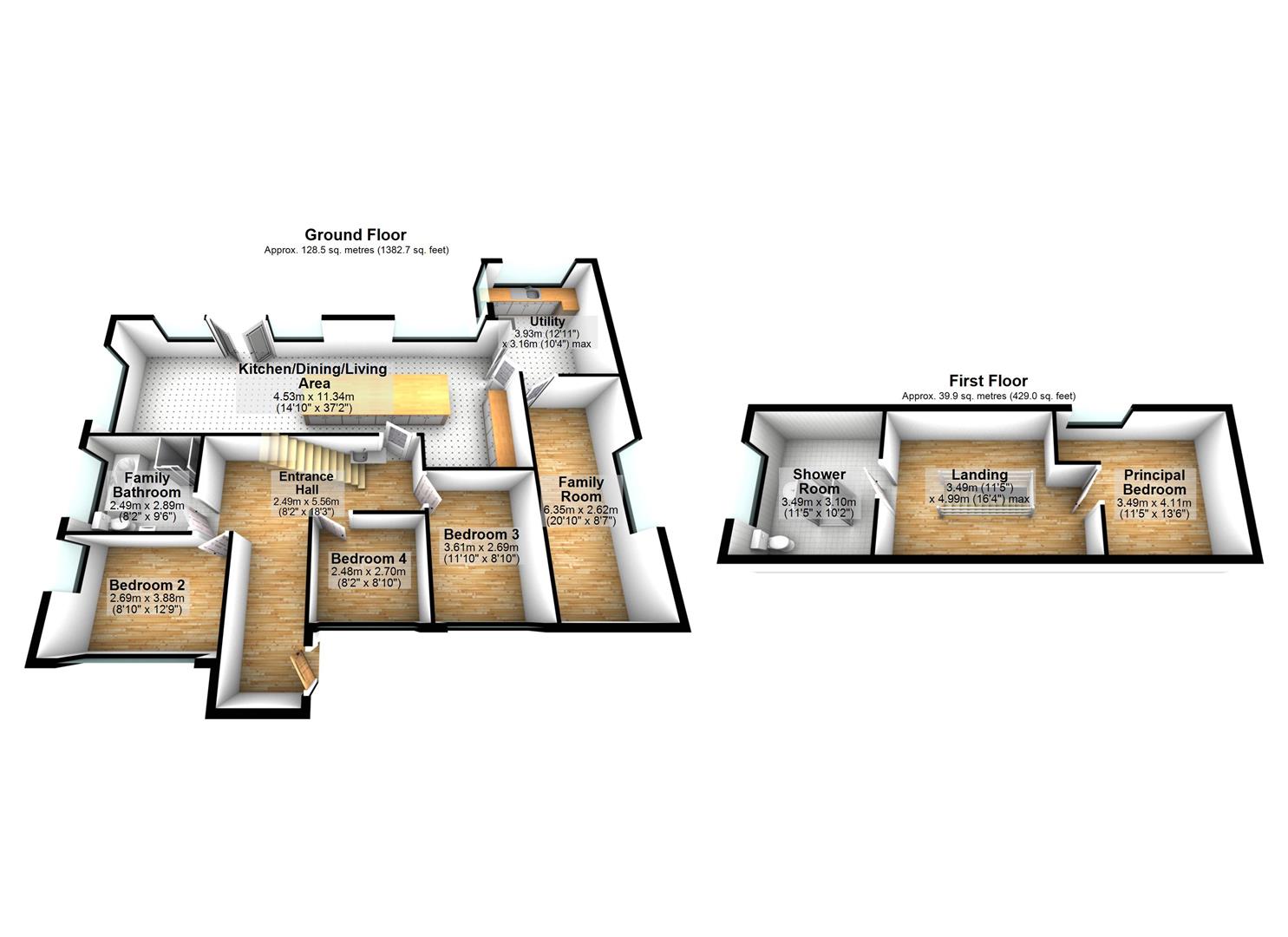4 Bedroom Detached House for sale in Dundonald
Situated in a peaceful and highly sought-after location, 16 Ferndene Road offers a rare opportunity to purchase a beautifully refurbished detached four-bedroom home that blends modern luxury with countryside charm. Boasting sweeping views of the Craigantlet Hills and distant Scrabo Tower, the property provides a perfect balance of rural tranquility and city convenience.
The home has been extensively modernised to a high standard, creating a bright, stylish, and welcoming environment ideal for contemporary family living. At its heart is a stunning bespoke kitchen featuring a central island, integrated appliances, and premium finishes. Large windows fill the space with natural light and frame the surrounding landscape, enhancing the seamless indoor-outdoor feel. The open-plan layout encourages both family interaction and relaxed entertaining.
The ground floor offers three well-proportioned bedrooms and a luxurious family bathroom complete with a walk-in shower and freestanding bath. A spacious reception hall leads to a comfortable family room - an ideal retreat with access to a large roofspace, offering excellent storage or potential for future conversion.
Upstairs is devoted to a tranquil primary suite, featuring an elegant en suite shower room with premium fittings and stylish tiling, providing a peaceful and private sanctuary.
Outside, the mature gardens are laid in lawn with established planting for year-round colour and privacy. A raised decked area to the rear is perfect for alfresco dining or relaxing while taking in the far-reaching views. The generous driveway offers ample off-street parking, and the basement storage is ideal for bikes, tools, or seasonal items.
Ideally located near the Comber Greenway, Ulster Hospital, Stormont Estate, Dundonald Village, and excellent schools and leisure facilities, this exceptional home offers a superb lifestyle. Early viewing is highly recommended
.Recently refurbished detached four-bedroom home finished to a high contemporary standard
.Bright and welcoming reception hall
.Stunning bespoke kitchen with feature island unit, integrated appliances, and panoramic views
.Large utility room offering excellent storage and practicality for family living
.Open Dining with Patio Doors to Raised Deck and Living Space with Feature Media Unit and Picture Windows
.Family Room with Access to Roofspace
.Three ground floor bedrooms and a luxurious family bathroom with walk-in shower and freestanding bath
.First-floor primary suite with spacious bedroom and en suite shower room with premium fittings
.Mature gardens laid in lawn with established planting and a raised decked area for outdoor entertaining
.Gas Fired Central Heating Newly Installed
Ground Floor -
Entrance - Composite front door through to reception hall.
Reception Hall - With feature tiled floor throughout, inset low voltage LED spotlighting throughout, feature wood panelled wall with storage under stairs with electrics and fuse board.
Bedroom Two - 2.69m 3.89m (8'10" 12'9") - Outlook to front.
Family Bathroom - White suite comprising of low flush WC, free standing bath with brushed brass mixer tap, telephone handle attachment, walk-in thermostatically controlled shower, telephone handle attachment, drencher above, glazed shower screen, feature tiled walls, feature inset shelving with detailed lighting, wall hung wash hand basin, vanity storage below with detailed tiled splashback with polished brass trim and inset shelving to bath with similar, extractor fan and heated towel rail.
Bedroom Three - 3.61m x 2.69m (11'10" x 8'10") - Outlook to front.
Bedroom Four - 2.49m x 2.69m (8'2" x 8'10") - Outlook to front.
Open Plan Kitchen/ Living/ Dining - 4.27m 3.05m x 11.28m 0.61m (14' 10" x 37' 2") - Bespoke fitted kitchen by Alive Design, with hand painted cabinetry and bi-folding pantry cupboards, quartz work surfaces with feature waterfall legs to island, integrated dual oven, feature LED mood lighting to kitchen, feature island with integrated dishwasher, 4 ring downdraft hob, stainless steel sink with polished brass mixer tap, casual breakfast bar dining area, integrated fridge and integrated freezer with secret access door through to utility and boot room.
Utility And Boot Room - 3.94 x 3.15 (12'11" x 10'4") - With range of full height and low level units, laminate marble effect work surface and sills, space for eye level washing machine and tumble dryer, ample additional storage, stainless steel sink and drainer, polished brass mixer tap, outlook to rear, extractor fan, access through to family room.
Family Room - 6.35m x 2.62m (20'10 x 8'7) - With access to roofspace, Navien gas fired boiler, feature panelled walls and ample space for dining through to living with views over Craigantlet Hills and uPVC and double glazed access doors to patio, feature central media wall with LED Lighting, wood effect electric fire, tiled floor, inset spotlights.
Landing - With ample space for additional robes.
First Floor -
Ensuite Shower Room - White suite comprising of low flush WC, walk-in thermostatically controlled shower, telephone handle attachment, drencher above, glazed shower screen, extractor fan, wall hung wash hand basin with vanity storage below, brushed brass mixer tap, tiled splashback, tiled floor and skirting boards, heated towel rail.
Primary Bedroom - 3.48m 4.11m (11'5 13'6) - With storage into eaves and Velux window.
Outside - Ample driveway parking laid in tarmac and surrounding gardens laid in lawns with mature planting with basement storage below.
Dundonald lies east of Belfast and is often considered a suburb of the city. It is home to the Ulster Hospital, Dundonald International Ice Bowl, Dundonald Omnipark (Cinema and various eateries), has a Park and Ride facility for the Glider (Belfast Rapid Transit system), access to the Comber Greenway and several housing developments.
Property Ref: 44459_34013876
Similar Properties
2 Bedroom Apartment | Offers in region of £375,000
Located at the foot of the prestigious My Lady's Mile, Holywood, Craigtara is a charming select development of ground an...
3 Bedroom Semi-Detached Bungalow | Offers in region of £365,000
Set within a highly sought-after and mature residential area of Holywood, 18 Rannoch Road is a beautifully presented sem...
2 Bedroom Apartment | Offers in region of £350,000
Ballymullan Manor is a recently finished residence consisting of seven apartments, beautifully finished in traditional s...
3 Bedroom Detached House | Offers in region of £385,000
Perfectly positioned within one of Holywood's most sought-after residential areas, 4 Elizabeth Road presents a wonderful...
5 Bedroom Detached House | Offers in region of £399,950
Rarely do family homes present themselves to the open market within Craigantlet and the Holywood Hills. Occupying circa...
5 Bedroom Detached House | Offers Over £400,000
Enjoying a prime position within the ever sought after and picturesque village of Crawfordsburn. This detached family ho...
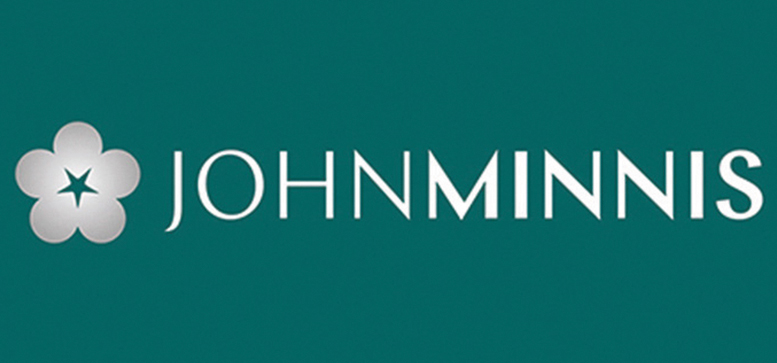
John Minnis Estate Agents (Holywood)
Holywood, County Down, BT18 9AD
How much is your home worth?
Use our short form to request a valuation of your property.
Request a Valuation
