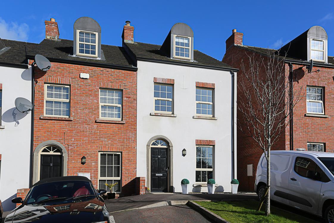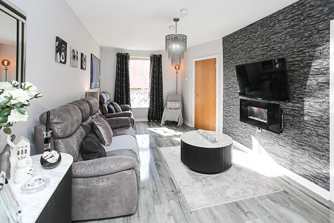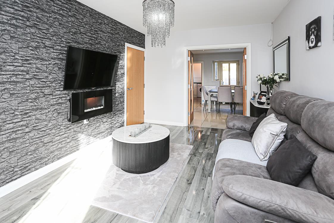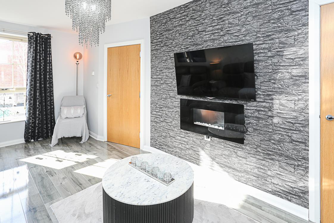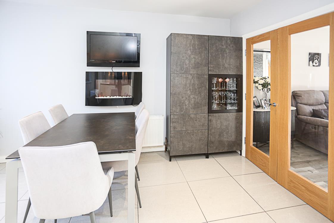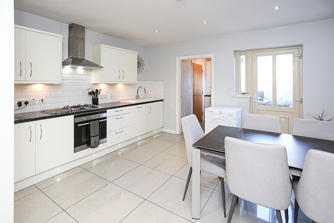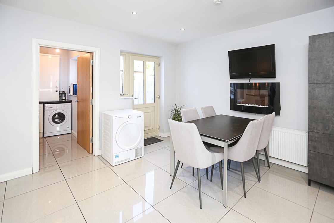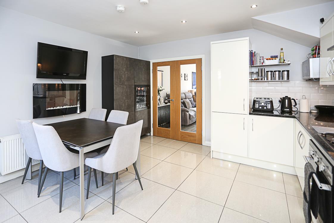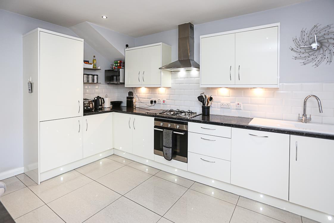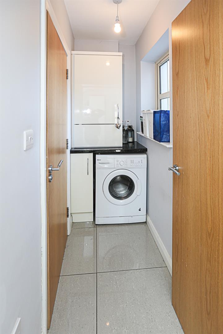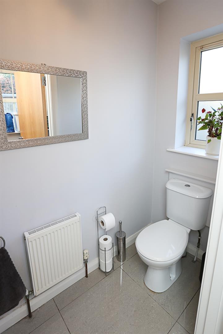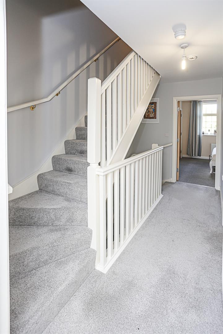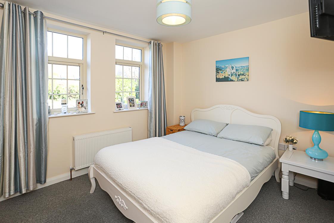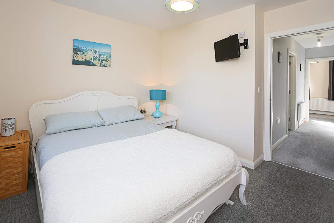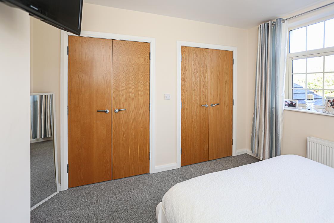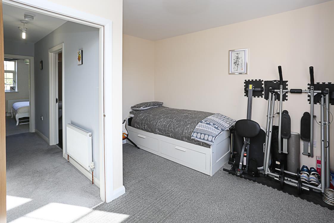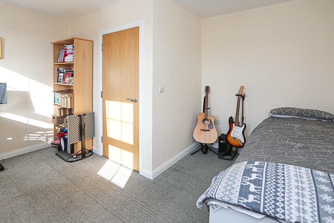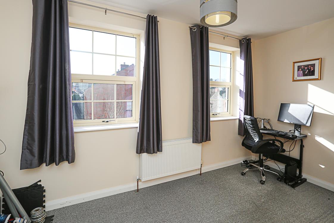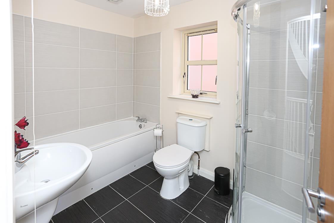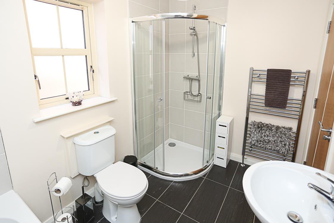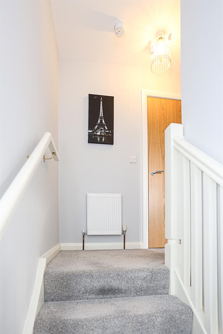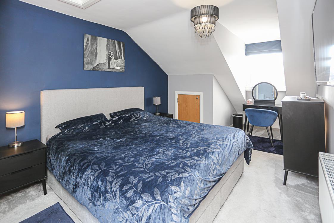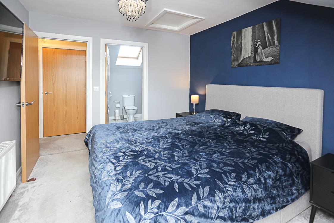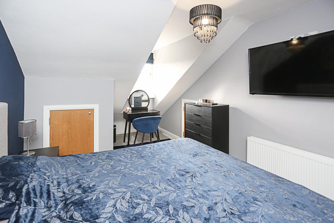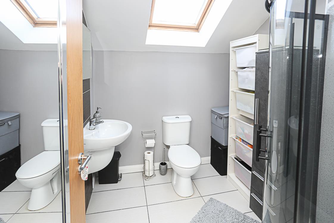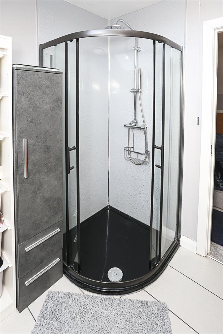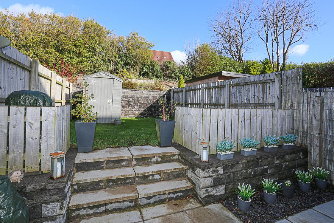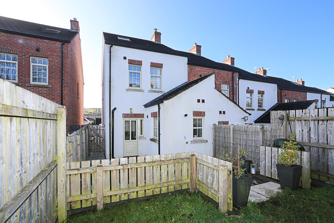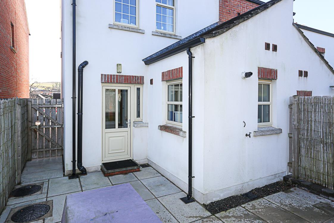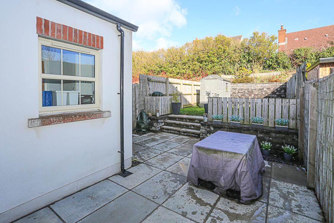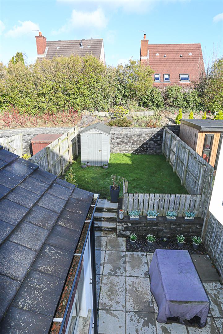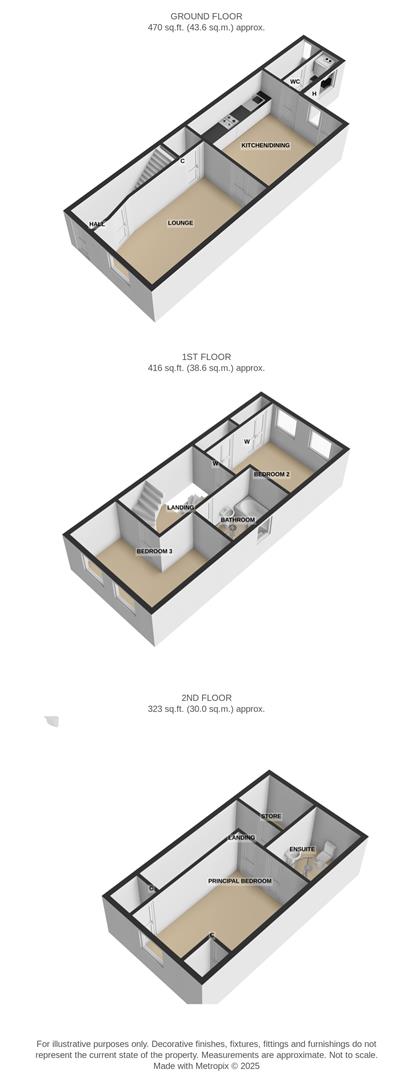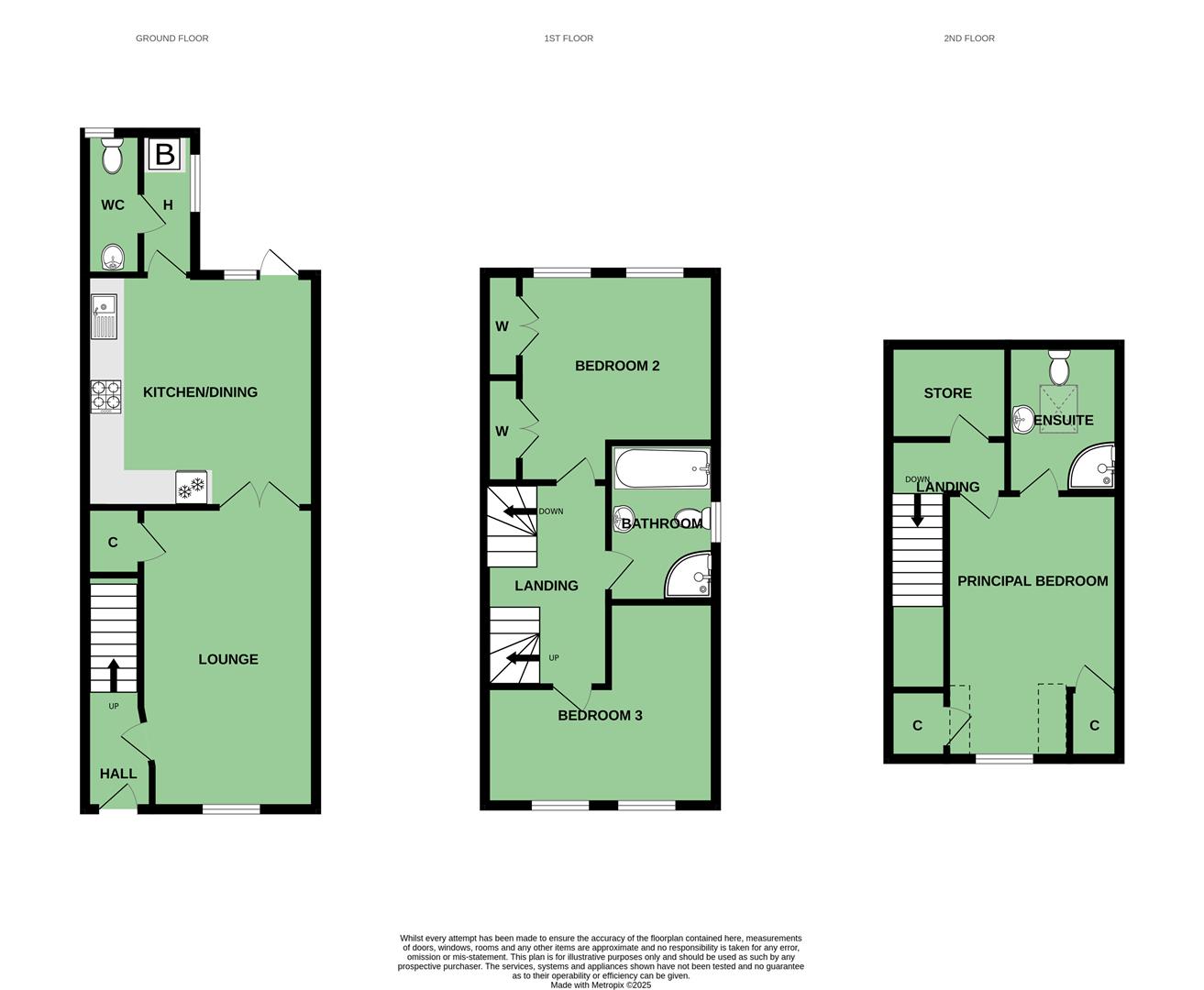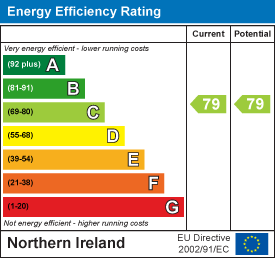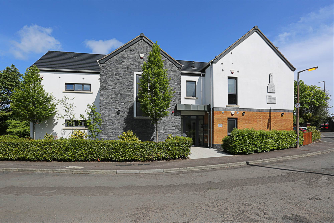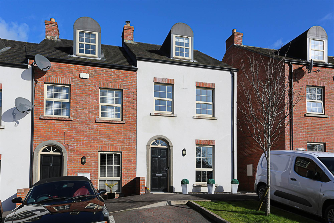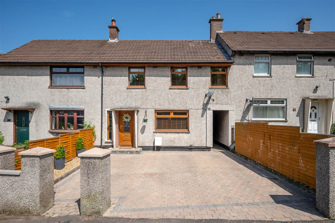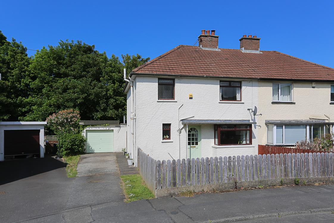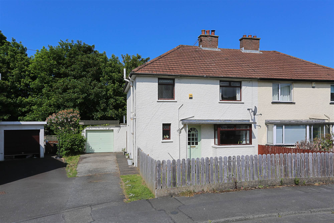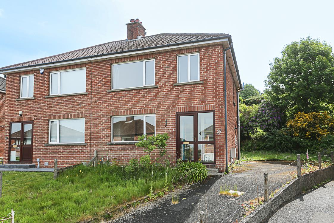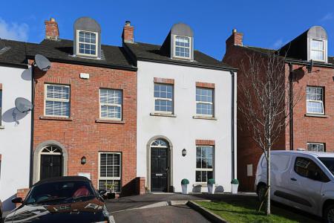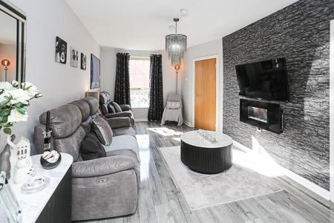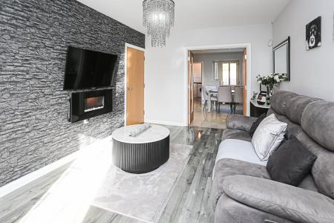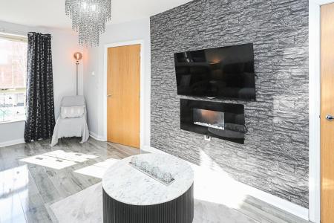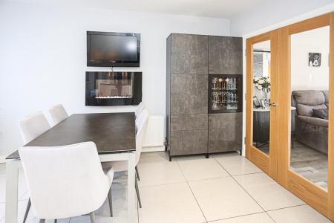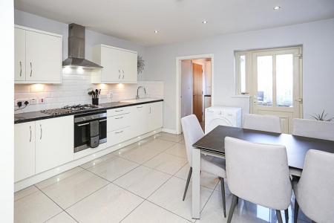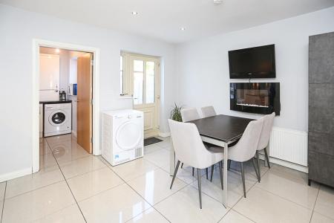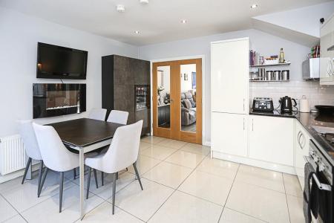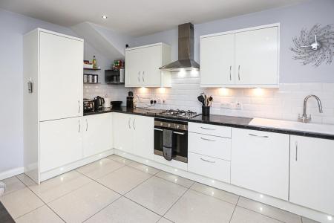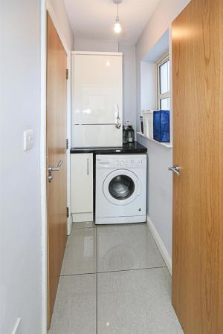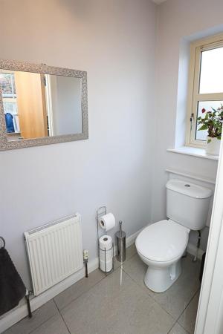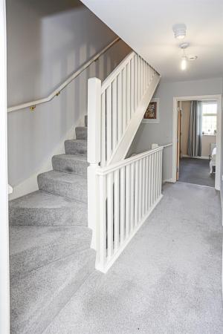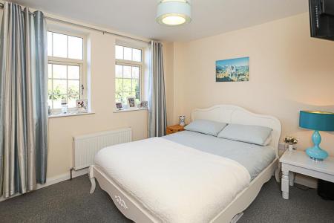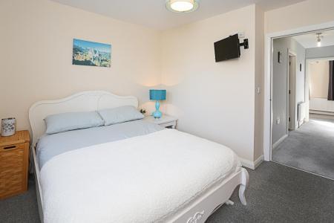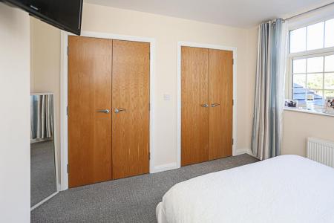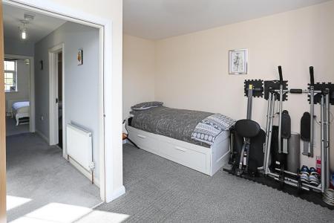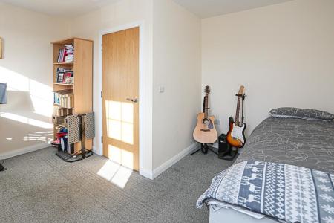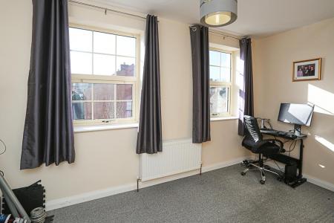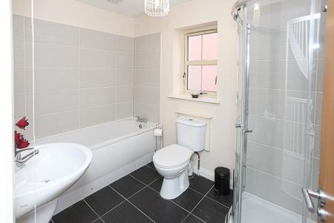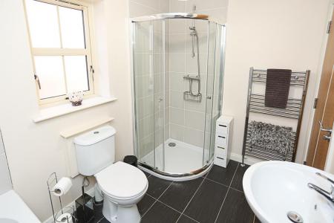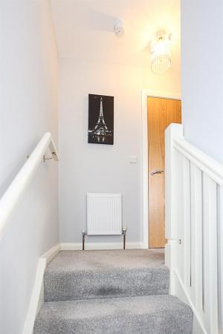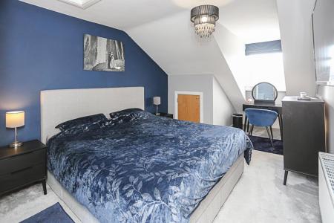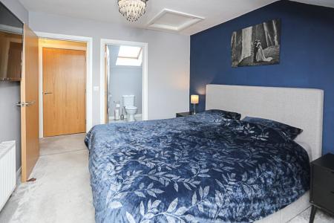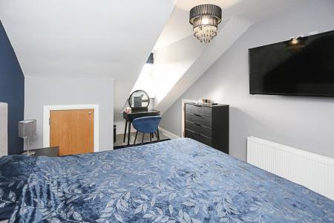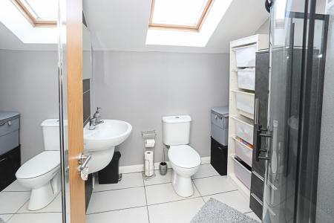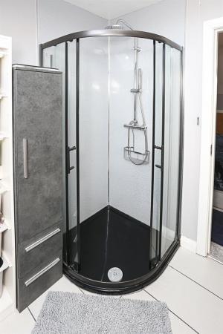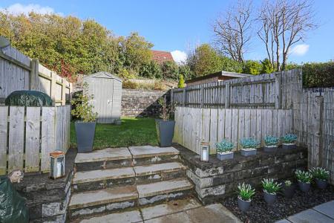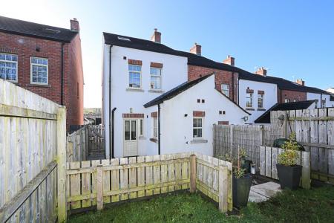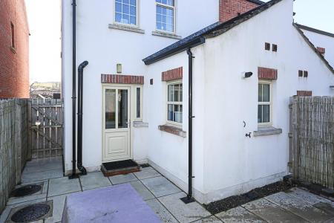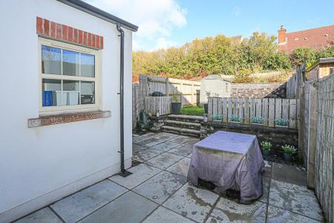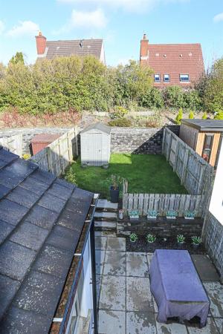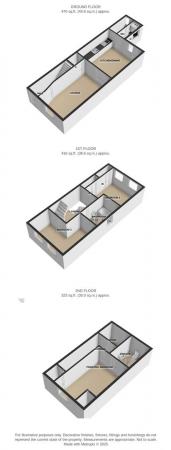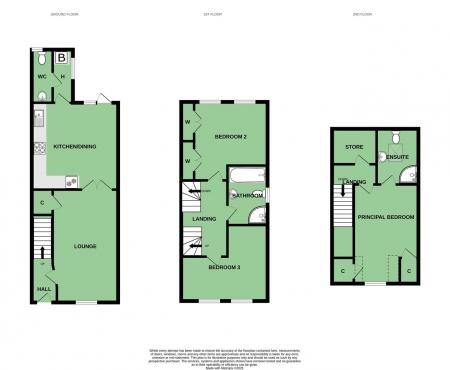- Well Maintained Townhouse within Popular Development
- Deceptively Spacious Accommodation over Three Floors
- Modern Fully Fitted Kitchen with Integrated Appliances and Ample Dining Area
- Lounge Open to Dining with Outlook to Front
- Three Double Bedrooms, Primary Incorporating En Suite Shower Room
- Bathroom with White Suite
- Downstairs WC and Utility Area
- Gas Fired Central Heating
- Double Glazing
- Enclosed and Private Rear Garden Laid in Lawns and Paving, Ideal for Children at Play, Pets and Outdoor Entertaining
3 Bedroom Townhouse for sale in Dundonald
Situated in the popular and well-established Gransha Wood development, this charming three-bedroom townhouse offers modern, spacious, and well-designed accommodation ideal for families, professionals, or those looking to downsize without compromising on space. Well-located in Dundonald, the property benefits from excellent transport links, nearby schools, shops, and leisure facilities, making it a highly convenient and attractive place to call home.
Upon entering, you are welcomed into a bright and inviting lounge, which flows effortlessly into the open-plan dining area. This spacious layout creates a warm and sociable atmosphere, perfect for both everyday living and entertaining guests. Large windows allow for plenty of natural light, enhancing the sense of space.
The generous kitchen is well-appointed with a range of modern units, ample worktop space, and integrated appliances, catering to all culinary needs. Adjacent to the kitchen is a practical utility room, providing additional storage and laundry facilities. A convenient downstairs WC completes the ground floor accommodation.
The first floor comprises two well-proportioned bedrooms, each offering comfortable accommodation with space for storage. The family bathroom is finished to a high standard, featuring a modern suite with a bath, wash hand basin, and WC, perfect for relaxation after a long day.
Occupying the entire second floor, the impressive primary bedroom is a private retreat, boasting ample space, a bright and airy feel, and the added benefit of an en suite shower room.
To the rear of the property, an enclosed garden laid in lawns offers a private outdoor space ideal for children to play, entertaining guests, or simply unwinding. The garden is easily maintained, making it a practical addition to the home.
To the front, allocated parking ensures ease and convenience, with additional visitor spaces available within the development.
Gransha Wood is a highly regarded residential area in Du
Entrance - () - Hardwood front door and fan top light through to reception hall.
Reception Hall: - () - Laminate wood effect floor.
Lounge: - (5.36m x 3.1m) - With outlook to front, laminate wood effect floor, storage cupboard under stairs, double doors leading through to kitchen/dining.
Kitchen/Dining: - (4.11m x 4.09m) - With modern high gloss kitchen with range of high and low level units, integrated fridge, integrated freezer, integrated oven, four ring gas hob, stainless steel extractor above, integrated dishwasher, ceramic sink with drainer and chrome mixer tap, subway style partially tiled walls, tiled floor, uPVC and double glazed access door to rear garden.
Utility Room: - () - Space for washing machine, concealed gas fired boiler.
Downstairs Wc: - () - Low flush WC, half pedestal wall hung wash hand basin, chrome mixer tap, tiled splashback, tiled floor, extractor fan.
Bedroom (2): - (3.71m x 3.48m) - Outlook to rear with dual aspect, range of built-in robes.
Bedroom (3): - (4.09m x 3.61m) - Outlook to front with dual aspect windows.
Bathroom: - (2.82m x 1.91m) - White suite comprising low flush WC, half pedestal wall hung wash hand basin, chrome mixer tap, tiled splashback, tiled floor, panelled bath with chrome mixer taps, walk-in thermostatically controlled shower, telephone handle attachment, partially tiled shower cubicle, sliding glazed shower screen, tiled floor.
Landing: - () - With generous storage cupboard into eaves.
Bedroom (1): - (4.7m x 3.05m) - Access to roofspace, outlook to front over rural fields, additional storage in eaves.
Ensuite Shower Room: - (2.64m x 1.98m) - White suite comprising of low flush WC, half pedestal wall hung wash hand basin with chrome mixer taps, tiled splashback, walk-in thermostatically controlled shower, telephone handle attachment, drencher above, uPVC panelled shower cubicle, tiled floor, Velux window.
Outside - () - Parking to front, rear garden with southerly aspect, fully enclosed, partially laid in paving with steps leading to garden laid in lawn.
Property Ref: 44459_34006848
Similar Properties
Apt 4, 15 Priory Park, Holywood, BT18 0LG
2 Bedroom Apartment | Offers in region of £225,000
This beautifully presented, pet friendly, two bedroom property is ideally situated within walking distance to Holywood’s...
Gransha Wood, Dundonald, BT16 2FG
3 Bedroom Townhouse | Offers in region of £225,000
Situated in the popular and well-established Gransha Wood development, this charming three-bedroom townhouse offers mode...
Jacksons Road, Holywood, BT18 9EZ
5 Bedroom Terraced House | Offers in region of £225,000
Rarely do properties come to the market within this area with such impressive accommodation at this attractive price poi...
3 Bedroom Semi-Detached House | Offers in region of £230,000
Nestled in a quiet and highly sought-after cul-de-sac, 10 Wood End presents an exceptional opportunity to acquire a well...
3 Bedroom Semi-Detached House | Offers in region of £230,000
Nestled in a quiet and highly sought-after cul-de-sac, 10 Wood End presents an exceptional opportunity to acquire a well...
3 Bedroom Semi-Detached House | Offers in region of £235,000
Situated in the ever-popular and well-established residential area of Holywood, 25 Princess Park presents a fantastic op...
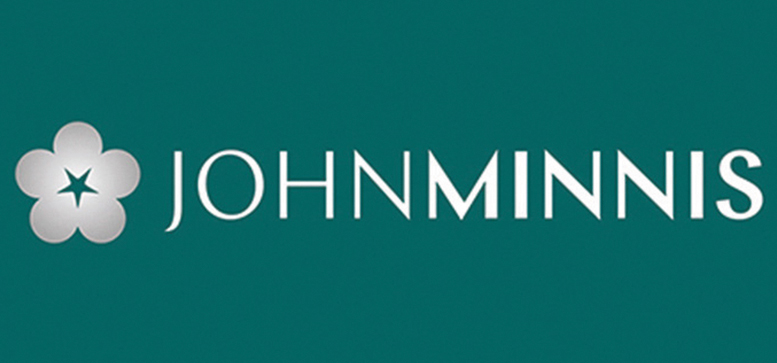
John Minnis Estate Agents (Holywood)
Holywood, County Down, BT18 9AD
How much is your home worth?
Use our short form to request a valuation of your property.
Request a Valuation
