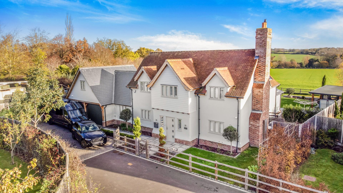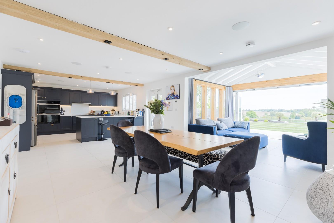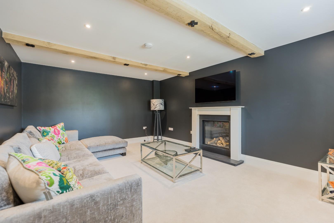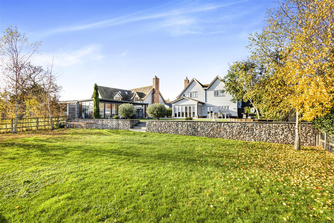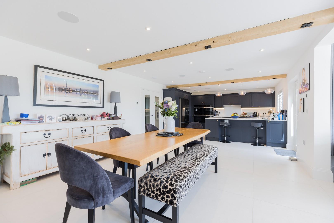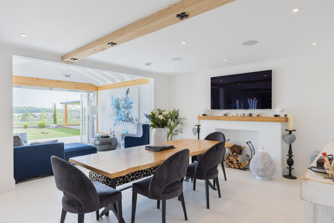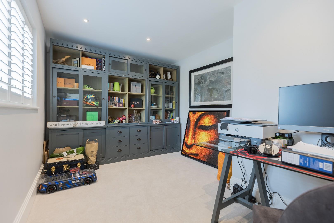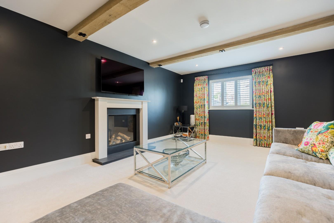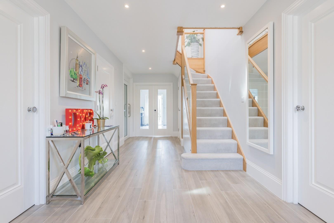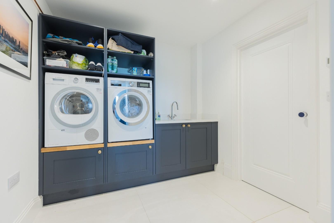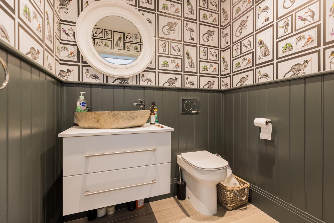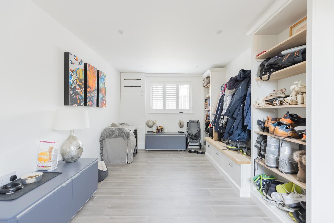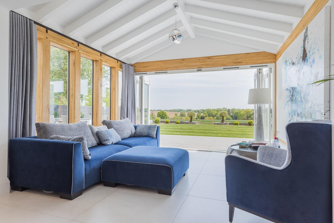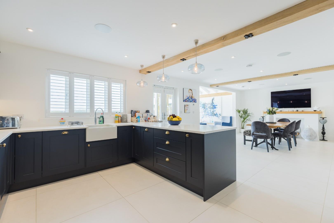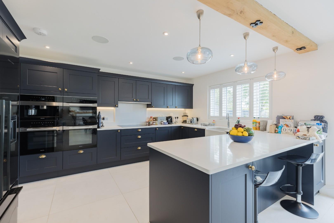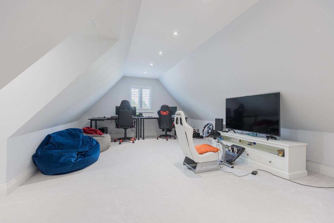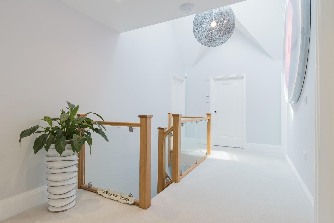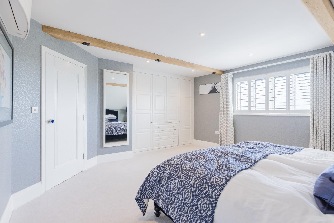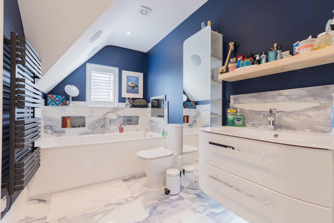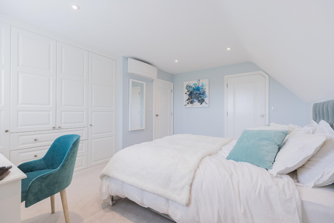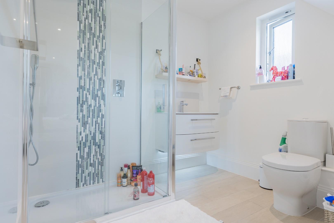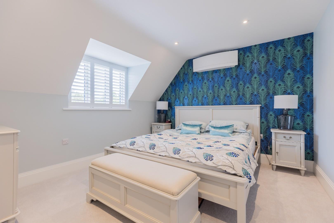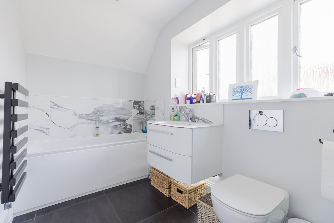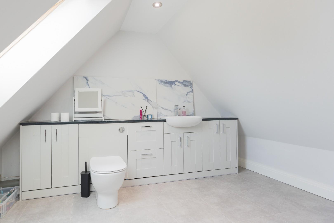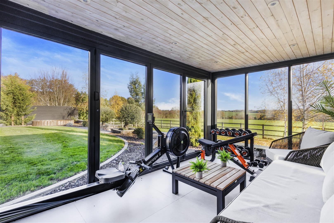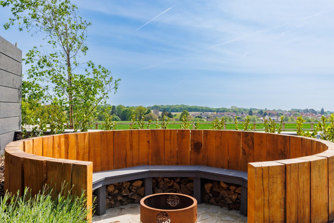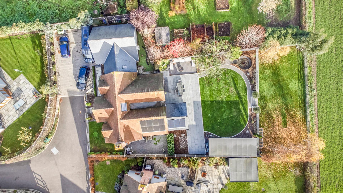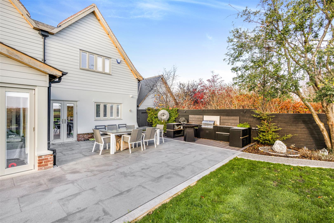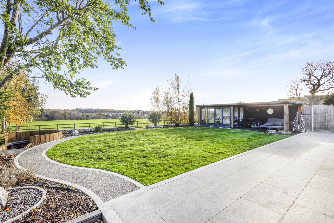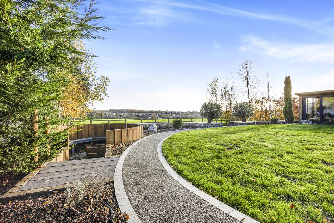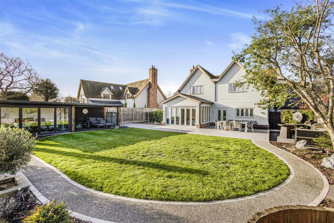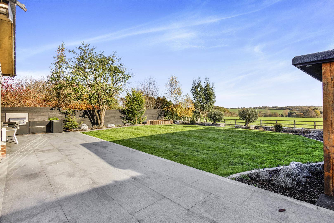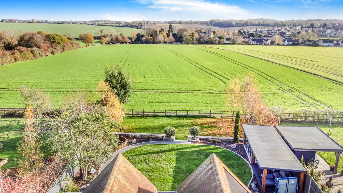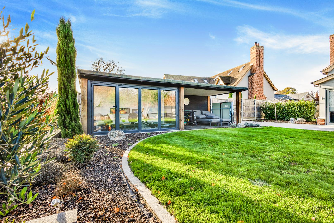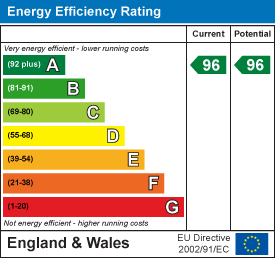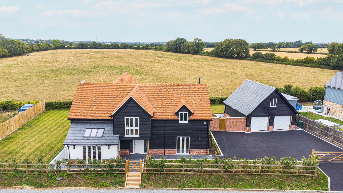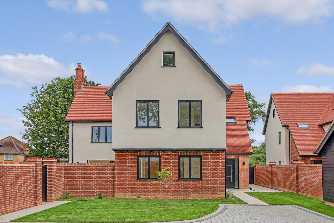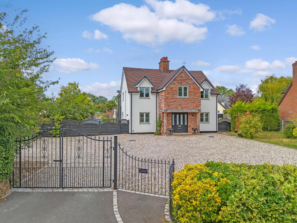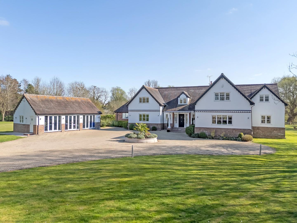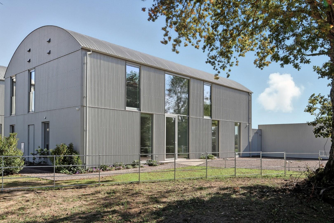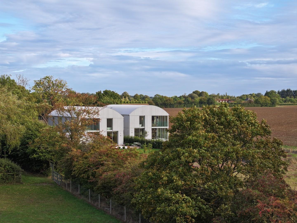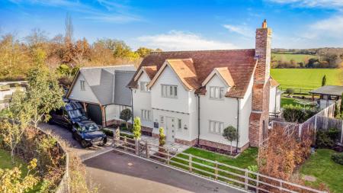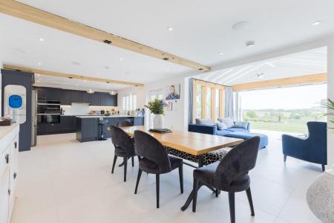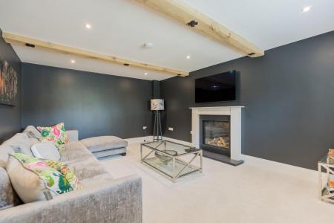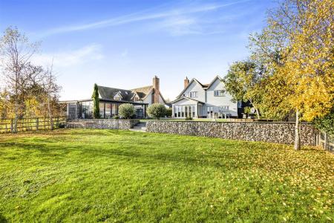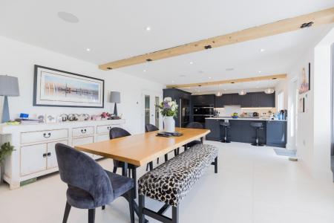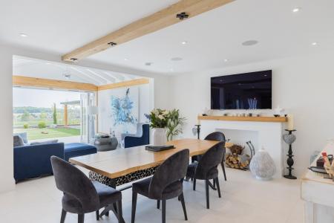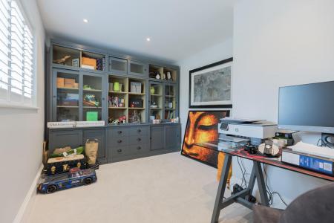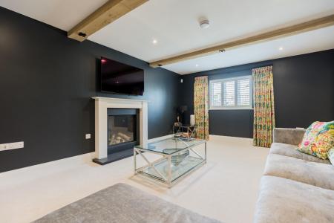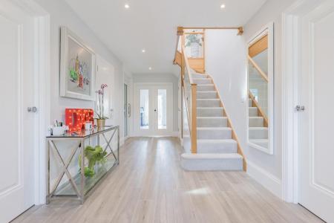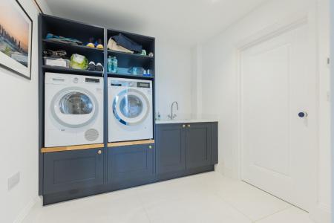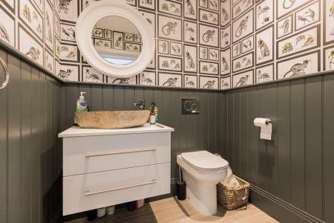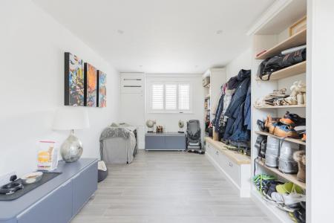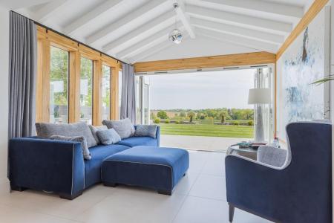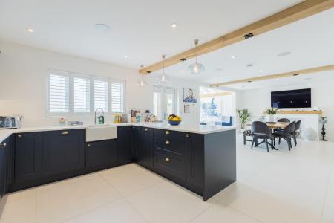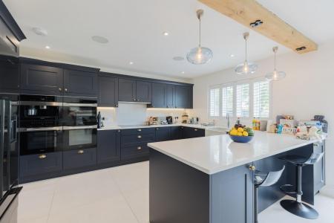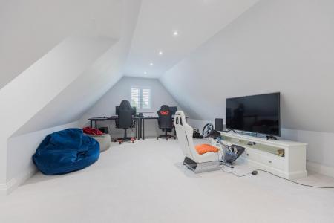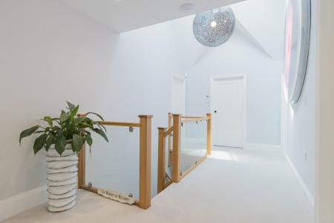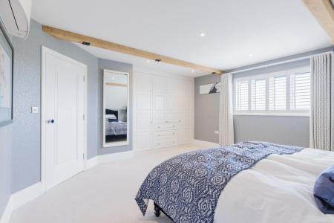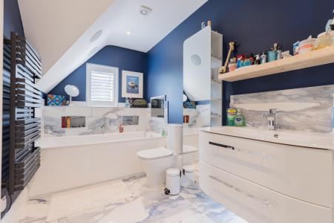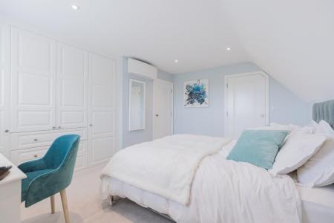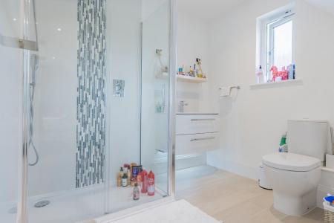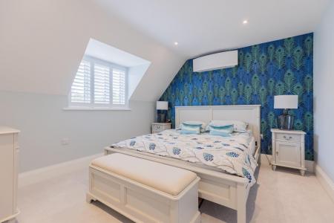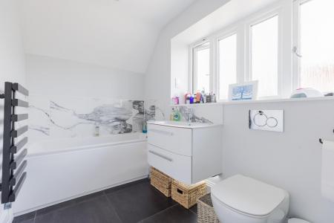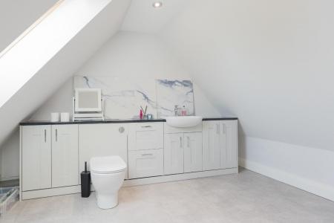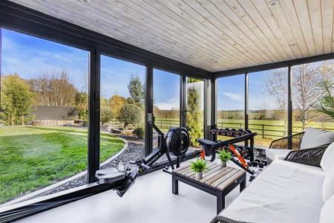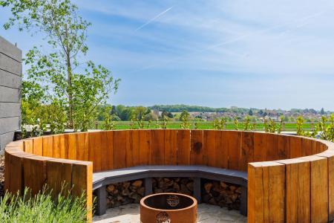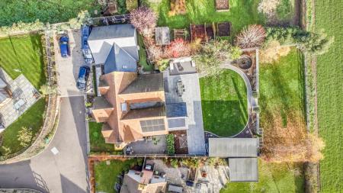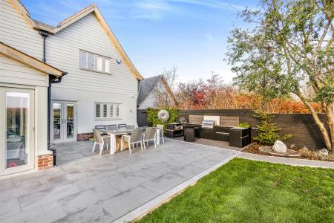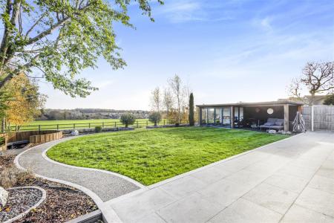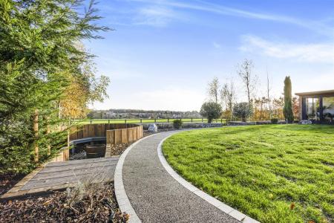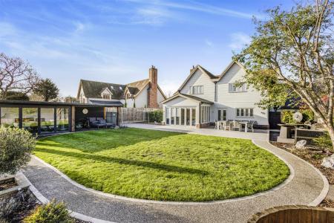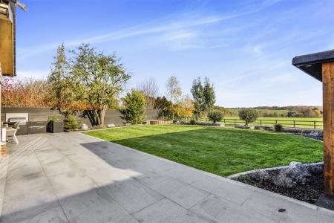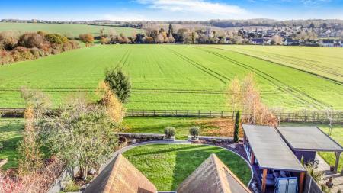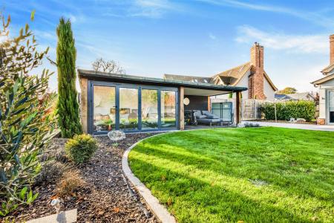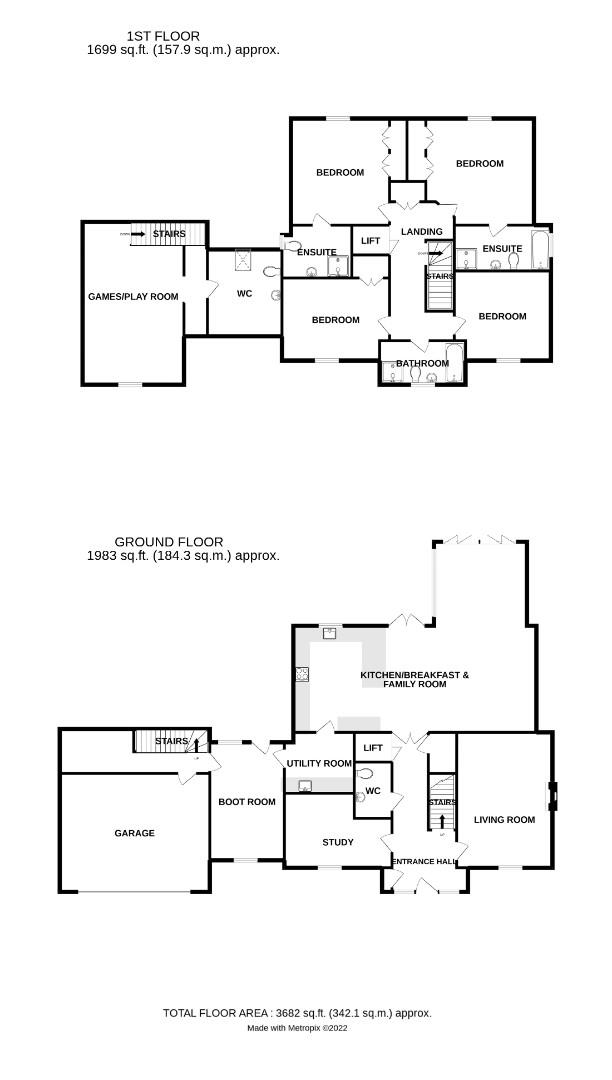- Five Bedroom Detached Executive Home
- Three En-Suites & A Family Bathroom
- Constructed By Pelham Structures Limited
- High Specification Finish Throughout
- Modern Living Layout With An Abundance Of Natural Light
- Double Garage With Gated Driveway Parking
- Landscaped Rear Garden With Garden Room, Outdoor Kitchen & Various Seating Areas
- Development Of Four Executive Homes
- Views Over Undulating Countryside & St Marys Church
- No Onward Chain
5 Bedroom Detached House for sale in Dunmow
***No Onward Chain*** Located within an exclusive quiet close of just four executive homes, and enjoying stunning views across rolling countryside in the thriving market town of Great Dunmow, is this recently constructed five-bedroom detached residence built by the highly regarded Pelham Structures Limited.
Designed with modern living in mind, the property offers an expansive and versatile layout arranged over two floors, finished throughout to an exceptional specification.
Outside, the beautifully landscaped rear garden provides multiple seating areas, an impressive outdoor kitchen, and a stylish garden room-perfect for entertaining or relaxation. The home further benefits from a double garage and a gated driveway, completing the superb array of external features.
Entrance Hall - 6.5m x 2.6m (21'3" x 8'6") - Entrance via composite front door, double glazed windows to front aspect, tiled flooring, access to under-stairs utility cupboard, access to in-built bespoke pull out under-stairs storage, access to in-built coat wardrobe, access to electric lift, underfloor heating, stairs to first floor landing, inset spotlights, various power points.
Cloakroom - Low level WC, floating vanity unit with feature wash hand basin with mixer tap, tiled flooring, wooden wall panelling, underfloor heating inset spotlight, extractor fan.
Study - 4.0m x 2.9m (13'1" x 9'6") - Double glazed window with shutters to front aspect, carpeted flooring, underfloor heating, inset spotlights, various power points.
Lounge - 5.5m x 4.0m (18'0" x 13'1") - Double glazed window with shutters to front aspect, carpeted flooring, exposed timbers, feature gas fireplace with limestone mantle and tiled surround, underfloor heating, inset spotlights, various power points.
Kitchen / Open Plan Living Area - 9.9m x 8.2m (32'5" x 26'10") - Double glazed French doors, double glazed windows with shutters, and bi-folding doors to rear aspect patio; various base and eye level units with granite work surfaces, integrated dishwasher, space for American style fridge freezer, inset Butler sink with mixer tap and Quooker boiling water feature, Miele automated coffee maker, Miele triple oven / grille units, five ring induction hob with extractor fan over, breakfast bar for four seats; space for large dining table, feature mantlepiece & fireplace, underfloor heating, exposed timbers, feature ceiling mounted light fixtures, inset spotlights, various power points.
Utility Room - 2.5m x 2.5m (8'2" x 8'2") - Various base and eye level units with granite work surfaces over, inset stainless steel sink with mixer tap, space for washing machine, space for tumble dryer, large tile flooring, under floor heating, inset spotlights, various power points. Door to:
Boot Room - 5.0m x 2.9m (16'4" x 9'6") - Double glazed windows to front and rear aspects with shutters, door to rear aspect, tile flooring, inset spotlights, various power points. Door to:
Rear Hallway - 6.0m x 1.9m (19'8" x 6'2") - Access to double garage, tiled flooring, wall mounted electric heater, inset spotlight. Stairs to:
Bedroom Five / Games Room - 7.0m x 4.3m (22'11" x 14'1") - Access via carpeted stairs with wooden banister, double glazed window to front aspect, electric wall mounted radiator, carpeted flooring, inset spotlights, access to dual storage areas, various power points. Door to En-suite.
En-Suite W.C - Velux window to rear aspect, long vanity unit with integrated low level WC and wash hand basin with mixer tap; tiled flooring, wall mounted heated towel rail, inset spotlights.
First Floor Landing - 5.7m x 2.6m (18'8" x 8'6") - Access via carpeted stairs with wooden banister and glass panelling, Velux window to rear aspect, carpeted flooring, access to airing cupboard, access to fitted internal electric lift, ceiling mounted light fixture, inset spotlights, various power points.
Principal Bedroom - 4.6m x 4.5m (15'1" x 14'9") - Double glazed windows with shutters to rear aspect, air conditioning unit, carpeted flooring, exposed timbers, a range of in-built wardrobing and drawer space, underfloor heating, inset spotlights, various power points. Door to:
En-Suite - Frosted double glazed window to side aspect with shutters, four piece suite comprising: low level WC, floating vanity unit with mixer tap and splashback tiling, panel enclosed bath with shower attachment, tile enclosed shower with glass enclosure and rainfall head; large marble effect tile flooring, integrated mirror/shelving unit, wall mounted heated towel rail, feature lighting, inset spotlights, extractor fan.
Bedroom Two - 4.5m x 3.3m (14'9" x 10'9") - Double glazed windows with shutters to rear aspect, air conditioning unit, carpeted flooring, a range of in-built wardrobing and drawer space, underfloor heating, inset spotlights, various power points. Door to:
En-Suite - Frosted double glazed window to side aspect, three piece suite comprising: low level WC, floating vanity unit with mixer tap and splashback tiling, tile enclosed shower with sliding glass door and rainfall head; tiled flooring, smart wall mounted heated towel rail, feature lighting, inset spotlights, extractor fan.
Bedroom Three - 3.0m x 3.4m (9'10" x 11'1") - Double glazed windows with shutters to front aspect, air conditioning unit, carpeted flooring, access to wardrobe cupboard, access to loft, underfloor heating, inset spotlights, various power points.
Bedroom Four - 4.0m x 3.6m (13'1" x 11'9") - Double glazed windows with shutters to front aspect, air conditioning unit, carpeted flooring, access to loft, underfloor heating, inset spotlights, various power points.
Family Bathroom - Frosted double glazed window to front aspect, four piece suite comprising: low level WC, floating vanity unit with mixer tap and splashback tiling, panel enclosed bath with shower attachment, tile enclosed shower with glass enclosure and rainfall head; large marble dark tile flooring, wall mounted heated towel rail, feature lighting, inset spotlights, extractor fan.
Double Garage With Gated Driveway - To the front aspect, brick paved driveway parking is present for four vehicles. A double garage with electric shutter doors, power, and lighting is also available to the side aspect.
Landscaped Garden With Garden Room - The property boasts a large landscaped rear garden and presents space over multiple levels. The garden is accessed via either side timber gate, with stone pathways leading to a flagstone patio entertaining / dining area, and space for what is currently used as a garden kitchen further leads to an inset group sitting area with central firepit. A natural grass lawn separates the open areas from the timber-built and glass enclosed garden room which includes power, lighting and bi-folding doors. Central steps provides access to a rear paddock with an elevated view of the Great Dunmow countryside and farmland. Furthermore, the gardens benefit from various mature trees, shrubs, and bordering stone-shingle and woodchip flower beds with feature lighting - all enclosed by privacy and post-and-rail fencing.
Additional Information - The property benefits from multiple additional features; such as: air source heat pump central heating, multiple solar panels, integrated media system throughout both floors.
Property Ref: 879665_34328081
Similar Properties
Lower Green, Wimbish, Saffron Walden, Essex
5 Bedroom Detached House | £1,350,000
Daniel Brewer are excited to present this stunning detached country home which has been finished to a high specification...
Dunmow Road, Takeley, Bishop's Stortford
5 Bedroom Detached House | Offers Over £1,250,000
Nestled within a prestigious gated complex on Dunmow Road in Takeley, Bishop's Stortford, this remarkable detached house...
4 Bedroom Detached House | £1,250,000
Set within approximately two and a half acres on the outskirts of the desirable village of Felsted is this substantial f...
Moor End, Great Sampford, Saffron Walden
5 Bedroom Detached House | £1,650,000
Nestled in the tranquil village of Great Sampford, Saffron Walden, this remarkable five-bedroom detached country home is...
Stebbing Road, Felsted, Dunmow
5 Bedroom Detached House | £1,695,000
Located off a quiet private lane surrounded by open countryside on the outskirts of the highly regarded village of Felst...
Stebbing Road, Felsted, Dunmow
5 Bedroom Detached House | Guide Price £1,750,000
Located off a quiet private lane surrounded by open countryside on the outskirts of the highly regarded village of Felst...

Daniel Brewer Estate Agents (Great Dunmow)
51 High Street, Great Dunmow, Essex, CM6 1AE
How much is your home worth?
Use our short form to request a valuation of your property.
Request a Valuation
