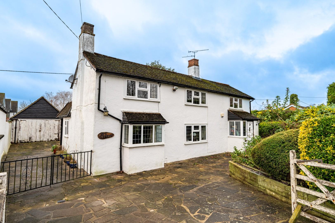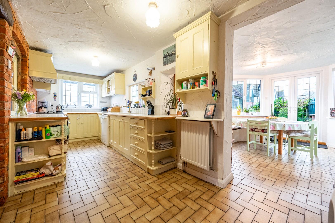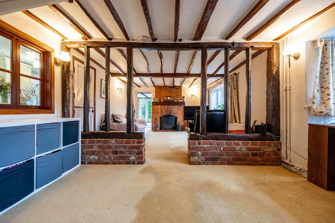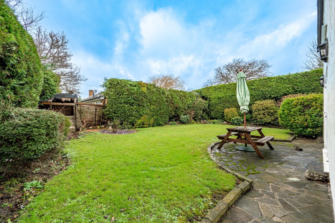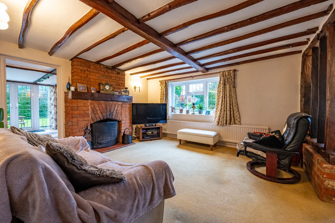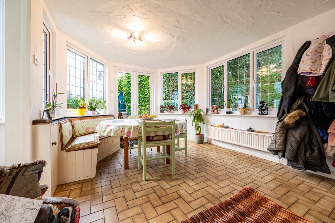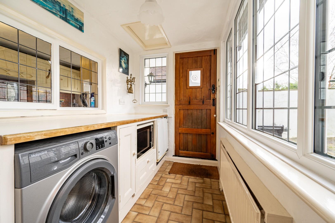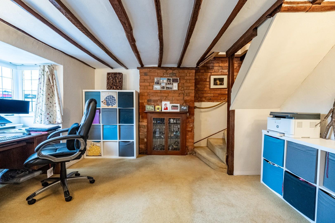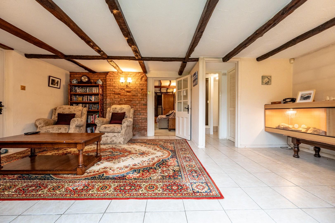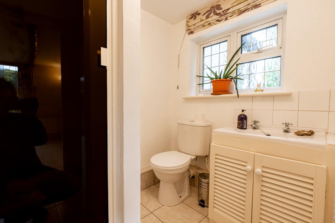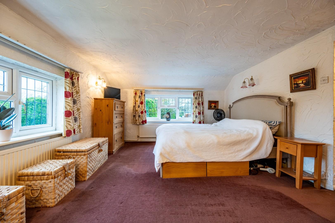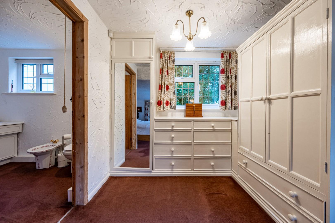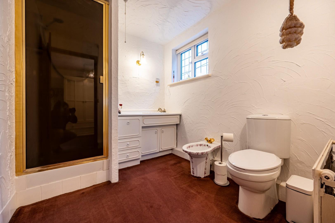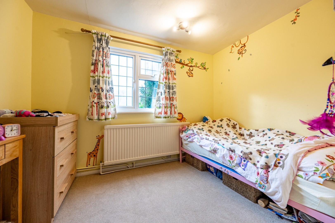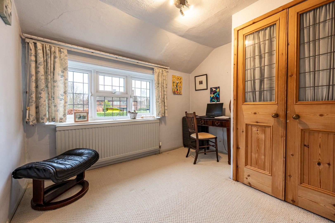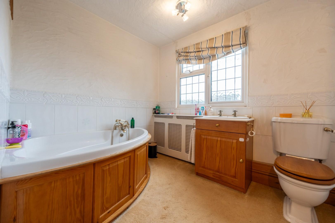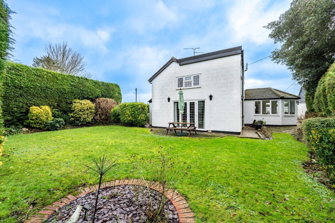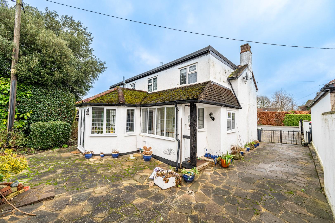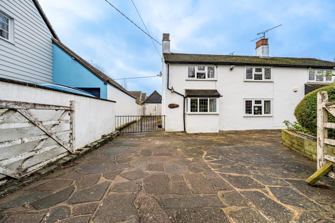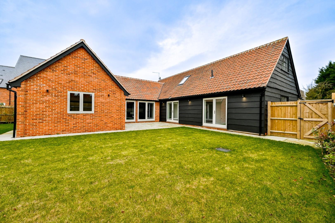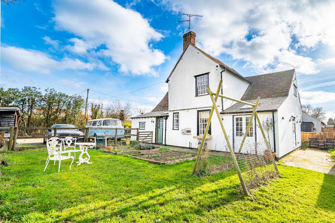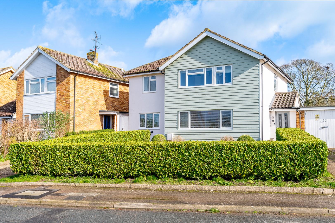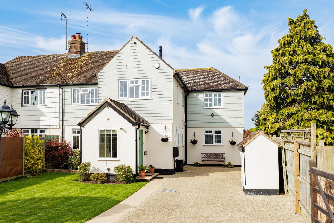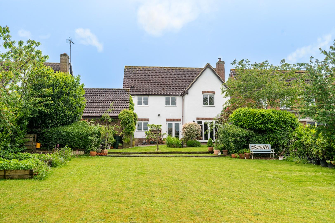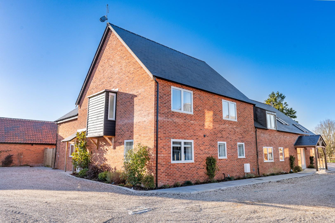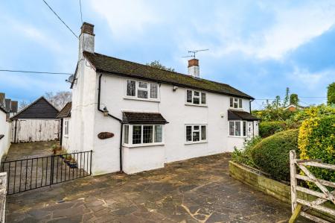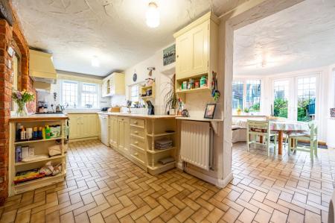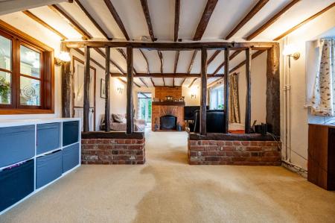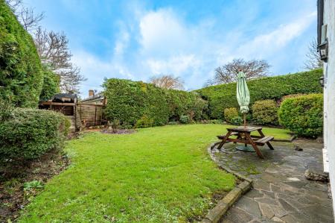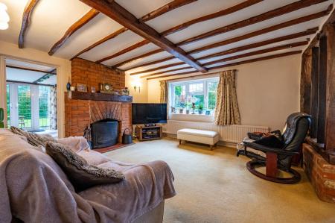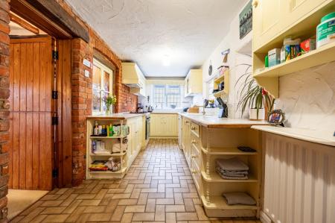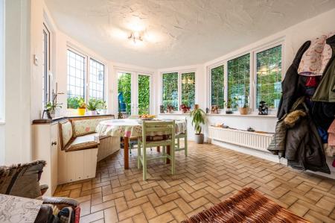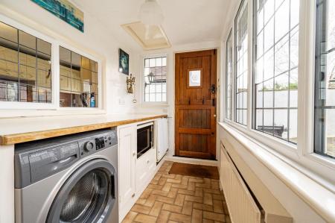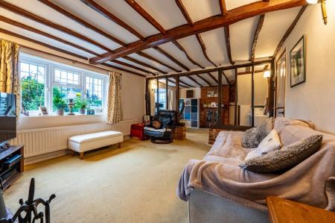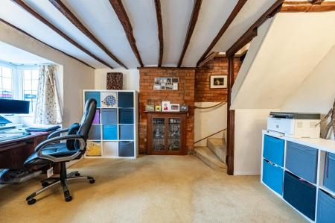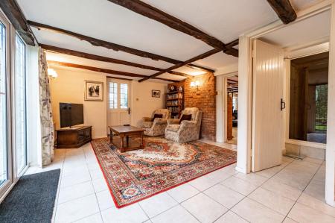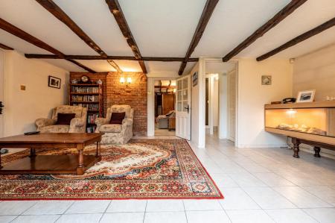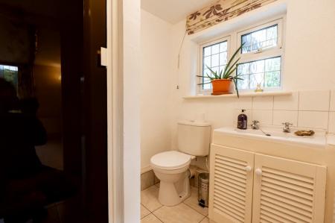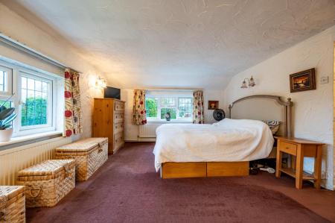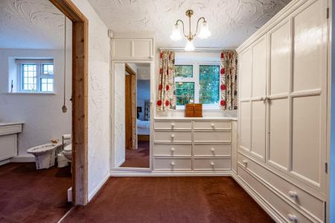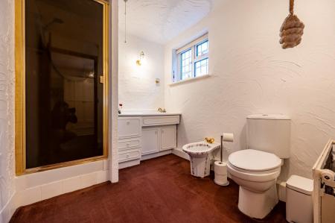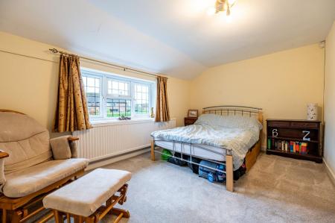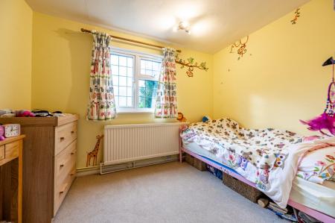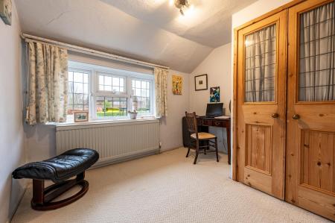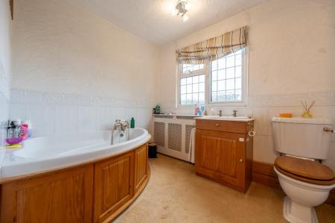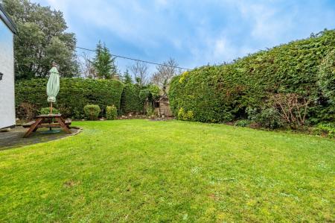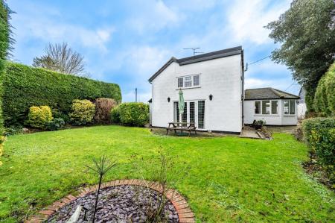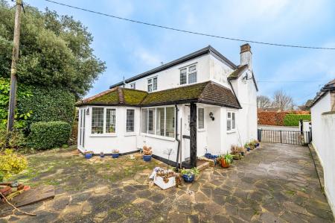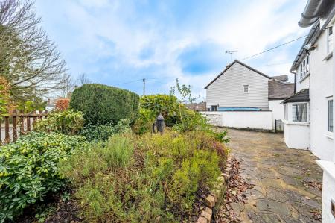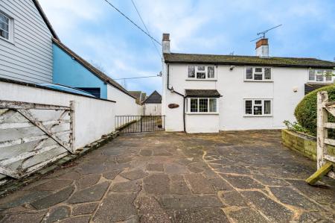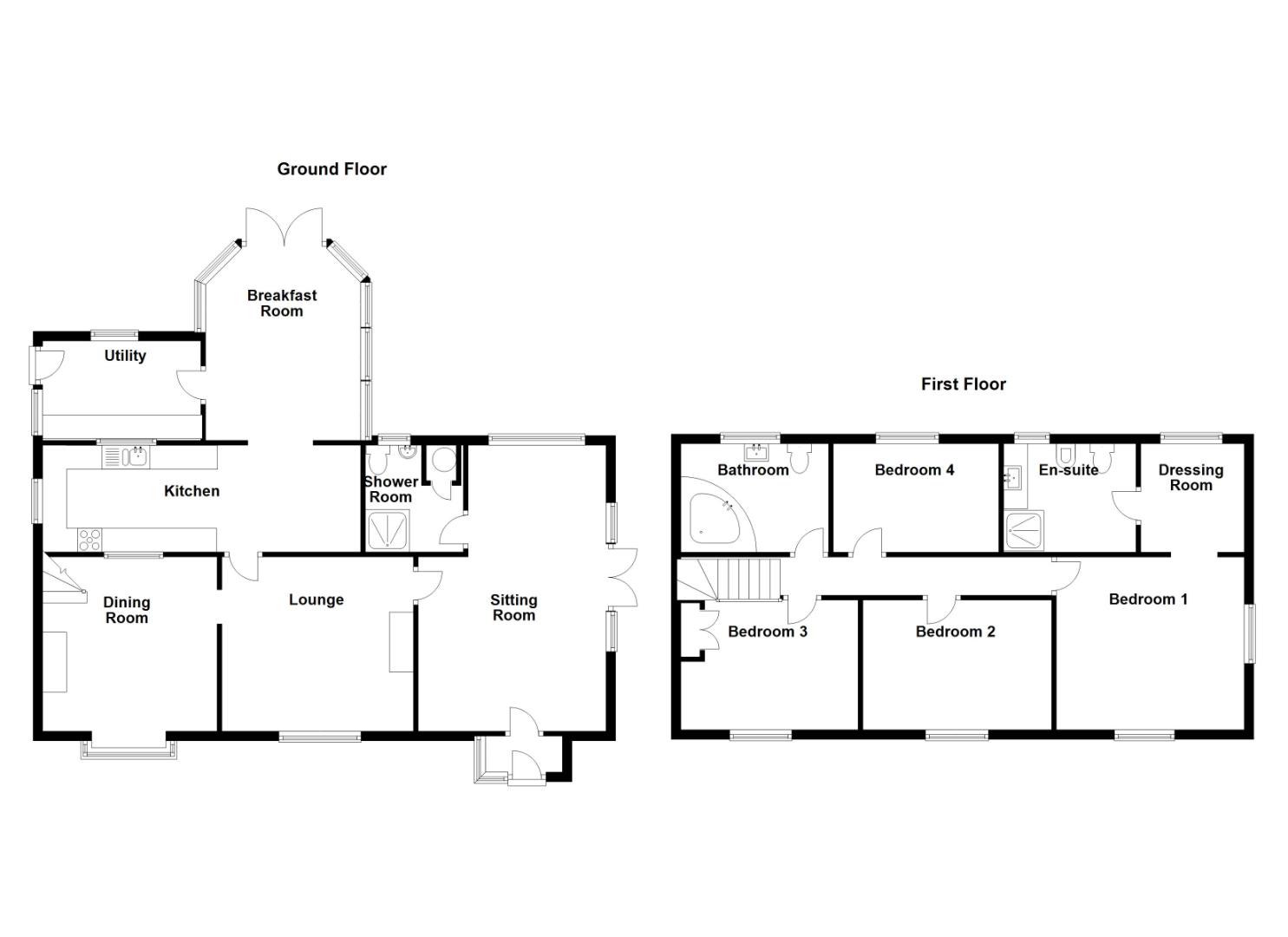- Four Bedroom Detached Cottage
- Wrap Around Gardens
- Driveway Parking For Multiple Vehicles
- Garage
- Kitchen/Breakfast Room
- Utility Room
- Living Room, Dining Room & Sitting Room
- Bedroom One With En-Suite & Dressing Area
- Family Bathroom & Ground Floor Shower Room
- Desirable Village Location
4 Bedroom Cottage for sale in Dunmow
Daniel Brewer are pleased to market this charming four bedroom detached cottage located in the desirable village of Leaden Roding. In brief the accommodation on the ground floor comprises:- entrance hall, sitting room, kitchen, breakfast room, utility room, living room, dining room and a shower room. On the frist floor there are four bedrooms, en-suite and dressing area to bedroom one and a family bathroom. Externally the property offers wrap around gardens, driveway parking for various vehicles and a garage.
The Rodings comprise of eight villages/hamlets offering their own individual charm and benefits. The Rodings Primary School is well regarded in the local area offering fantastic facilities. The villages offer various amenities which include various public houses/restaurants, village shop, Bretts Farm Shop and various clubs. The beautiful country side can be enjoyed with various walks along public footpaths. Close to Chelmsford City Centre, Bishop's Stortford and Harlow.
Porch - 1.885 x 0.930 (6'2" x 3'0") - Entered via front door, window to front aspect, window to side aspect, radiator, ceiling mounted light fitting, door leading to:-
Sitting Room - 6.134 x 3.932 (20'1" x 12'10") - French Doors to side aspect leading to garden with floor to ceiling windows either side, window to rear aspect, three wall mounted light fittings, ceiling mounted light fitting, various power points, radiator, door leading to:-
Shower Room - 2.355 x 2.052 (7'8" x 6'8") - Opaque window to rear aspect, fully tiled shower cubicle with glass enclosure, wash hand basin with vanity unit, low level W.C, ceiling mounted light fitting, door to airing cupboard.
Kitchen - 6.239 x 2.123 (20'5" x 6'11") - Window to side aspect, internal window looking into utility room, fitted with a range of eye and base level units with working surface over, inset one and half bowl sink and drainer unit with mixer tap over, integrated oven, four ring electric hob with extractor fan over, space for dishwasher, space for fridge/freezer, space for washing machine, radiator, ceiling mounted light fitting, various power points, radiator.
Breakfast Room - 3.983 x 3.282 (13'0" x 10'9") - French Doors to rear aspect, windows to multiple aspects, radiator, ceiling mounted light fitting, door leading to:-
Utility Room - 2.564 x 1.743 (8'4" x 5'8") - Window to rear aspect, window to side aspect, stable door to side aspect, fitted with base level units with working surface above, space for washing machine, space for freezer, integrated microwave, ceiling mounted light fitting, radiator, various power points.
Living Room - 4.135 x 3.662 (13'6" x 12'0") - Window to front aspect, doors leading to kitchen, radiator, brick built open fire, various power points, two wall mounted light fittings, opening between exposed timbers leading to:-
Dining Room - 3.678 x 2.962 (12'0" x 9'8") - Bay window to front aspect, two wall mounted light fitting, radiator, various power points, stairs rising to first floor landing, internal window looking into kitchen.
First Floor Landing - Two ceiling mounted light fittings, doors leading to:-
Bedroom One With Dressing Area - 5.944 x 3.782 (19'6" x 12'4") - Window to front aspect, window to side aspect, two radiators various wall mounted light fittings, various power points, step rising to dressing area with window to rear aspect, range of fitted wardrobes, ceiling mounted light fitting.
En-Suite - 2.438 x 2.071 (7'11" x 6'9") - Window to rear aspect, fully tiled shower cubicle with glass enclosure, wash hand basin with vanity unit, low level W.C, bidet, two wall mounted light fittings, radiator, shaver point.
Bedroom Two - 4.117 x 2.710 (13'6" x 8'10") - Window to front aspect, radiator, ceiling mounted light fitting, various power points.
Bedroom Three - 2.765 x 2.895 (9'0" x 9'5") - Window to front aspect, radiator, ceiling mounted light fitting, various power points, door to airing cupboard.
Bedroom Four - 3.099 x 2.122 (10'2" x 6'11") - Window to rear aspect, radiator, ceiling mounted light fitting, various power points.
Family Bathroom - 2.099 x 2.596 (6'10" x 8'6") - Opaque window to rear aspect, fitted with a corner bath, wash hand basin with vanity unit, low level W.C, ceiling mounted light fitting, radiator.
Garden - The garden wraps around the property and is made up of various sections. Directly to the rear of the property is a patio area surrounded by mature shrubs and hedges with an opening leading to the main side garden. This is made up of mainly lawn with various mature shrubs, hedging and flower beds with a further patio area. To the front of the property there is a mature flower bed that could easily be turned into further parking if needed.
Garage - With wooden double doors, power and lighting.
Driveway Parking - The front of the property is entered via timber gates leading to the driveway. The driveway is suitable for multiple vehicles and leads to the garage.
Important information
Property Ref: 879665_32813620
Similar Properties
Cutlers Green, Thaxted, Dunmow
4 Bedroom Barn Conversion | £650,000
***Own New Rate Reducer Scheme Available*** Located in a gated complex of eight luxury homes is this stunning four bedro...
Bannister Green, Felsted, Dunmow
4 Bedroom Semi-Detached House | Offers Over £650,000
Set within approximately a third of an acre is this impressive four bedroom semi-detached Grade II Listed15th Century co...
Bury Fields, Felsted, Dunmow, Essex
4 Bedroom Detached House | Offers Over £650,000
We are pleased to offer this well presented four double bedroom detached family home located on a quiet residential road...
Chelmsford Road, Felsted, Dunmow
5 Bedroom Semi-Detached House | Offers Over £675,000
***NO ONWARD CHAIN *** Daniel Brewer are pleased to bring to market this substantial five bedroom semi-detached family h...
Salmons Close, Barnston, Dunmow, Essex
4 Bedroom Detached House | Offers Over £675,000
Located in quiet close of eight executive homes in the popular village of Barnston is this immaculate four bedroom detac...
Cutlers Green, Thaxted, Dunmow
4 Bedroom Semi-Detached House | £675,000
***Own New Rate Reducer Scheme Available*** Located in a gated complex of eight luxury homes is this stunning four doubl...

Daniel Brewer Estate Agents (Great Dunmow)
51 High Street, Great Dunmow, Essex, CM6 1AE
How much is your home worth?
Use our short form to request a valuation of your property.
Request a Valuation
