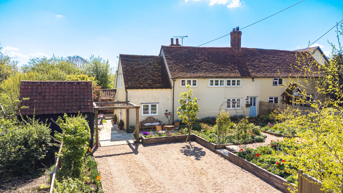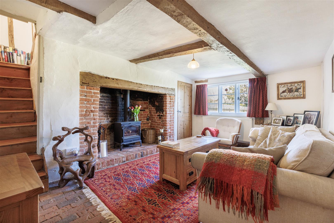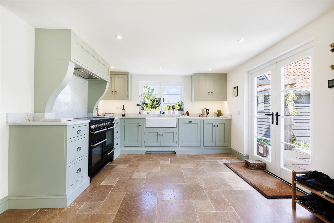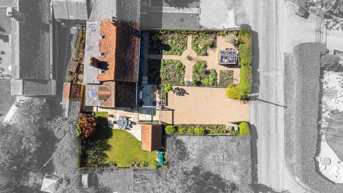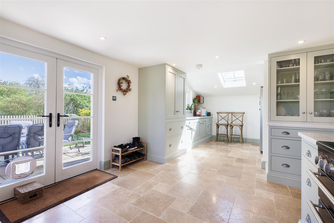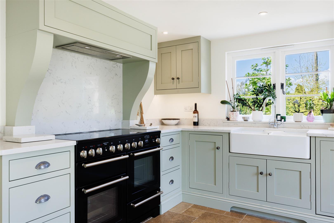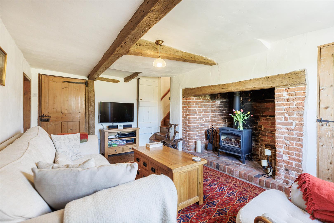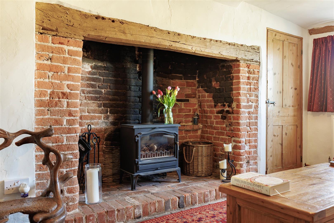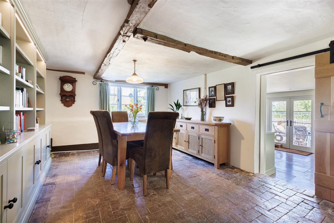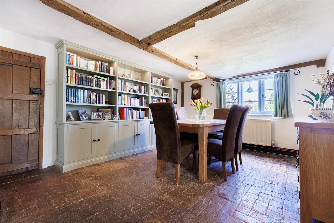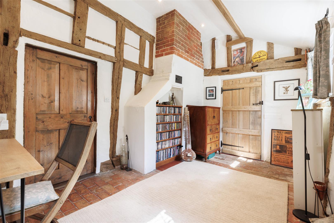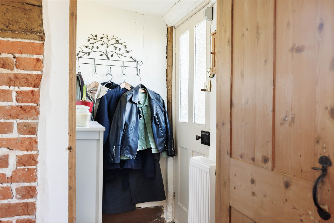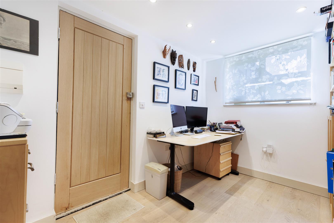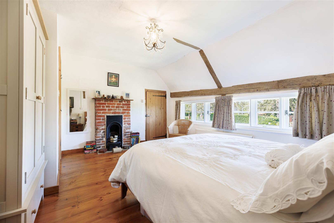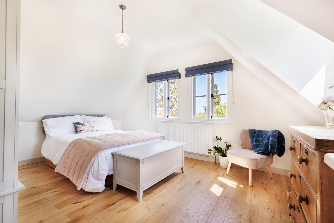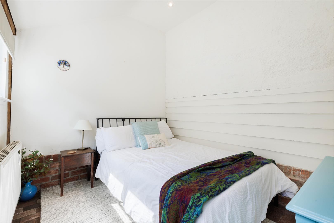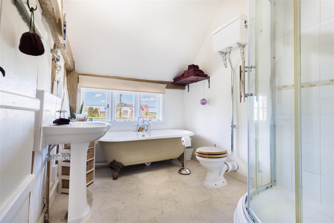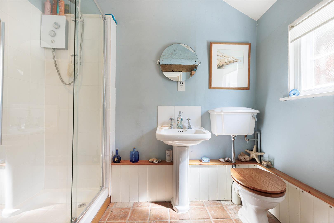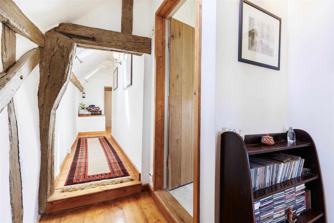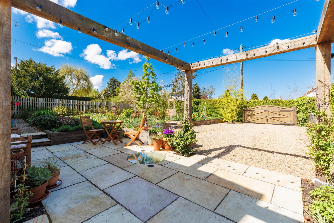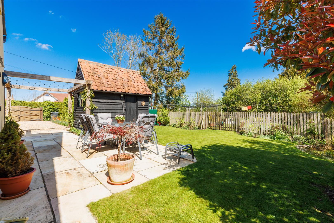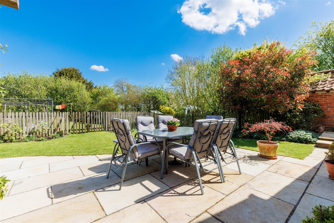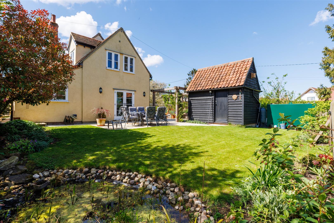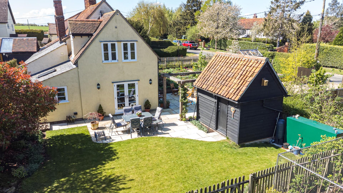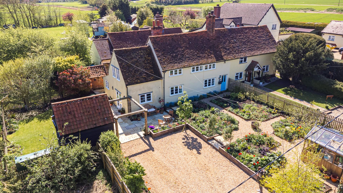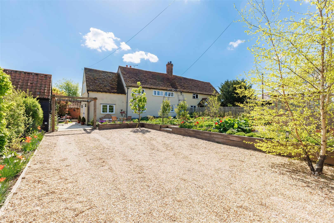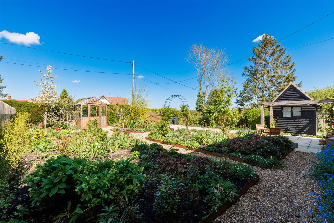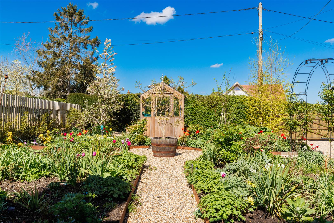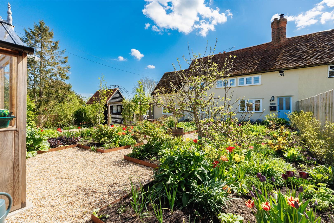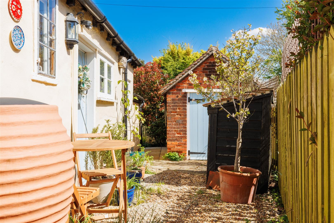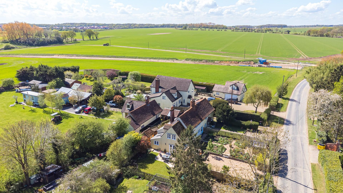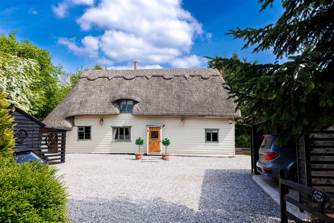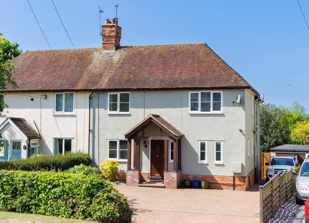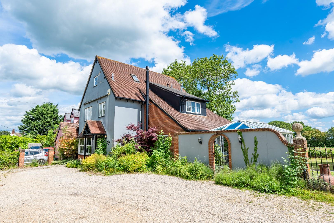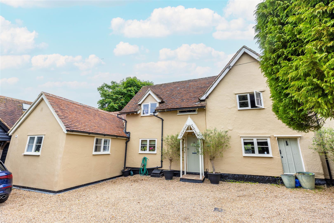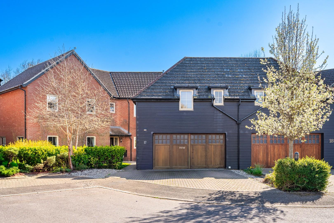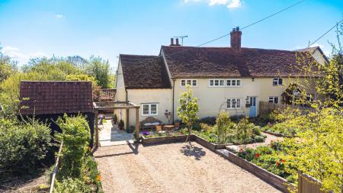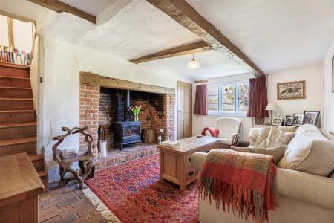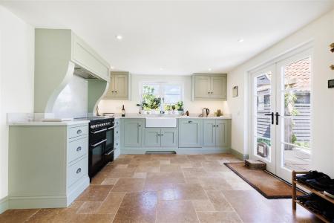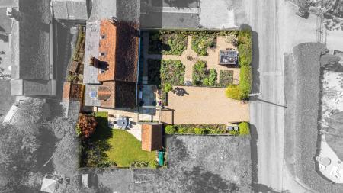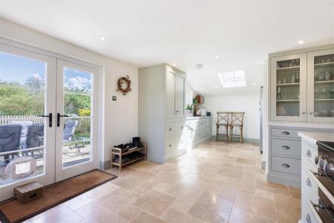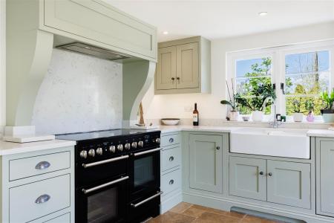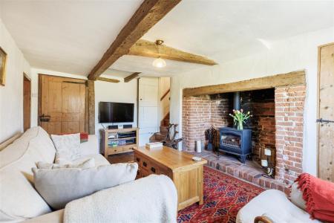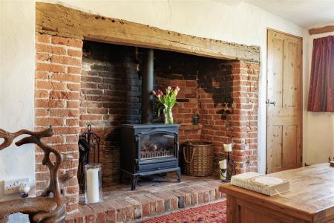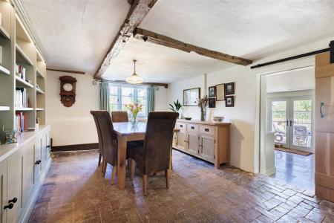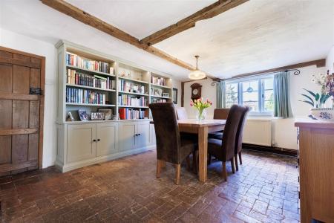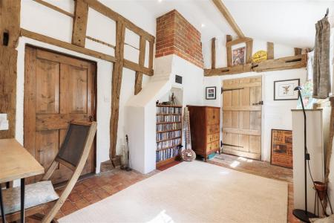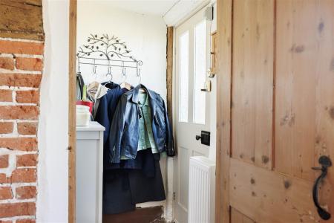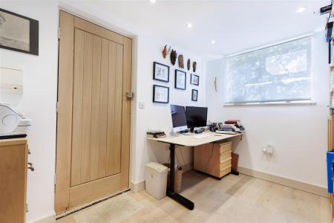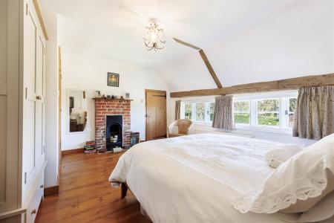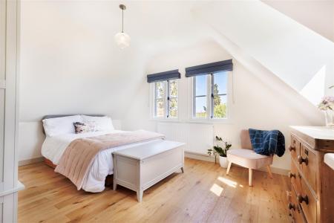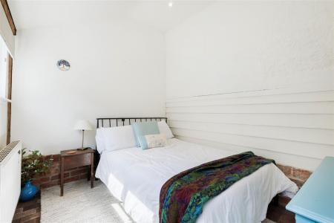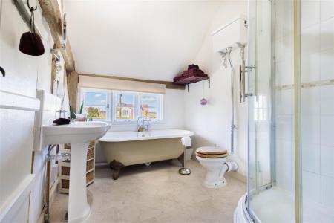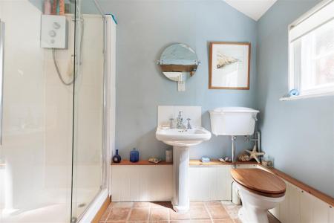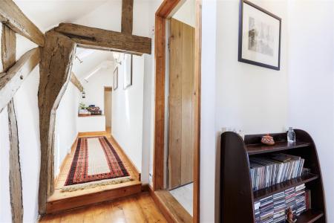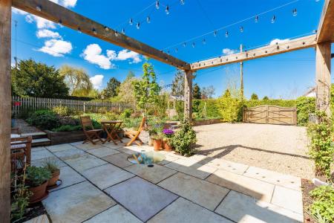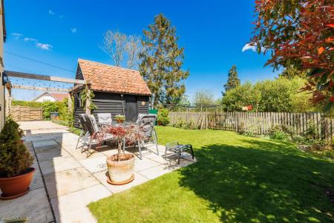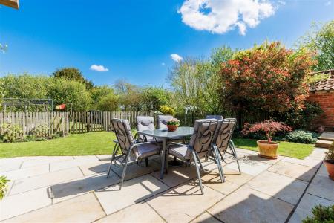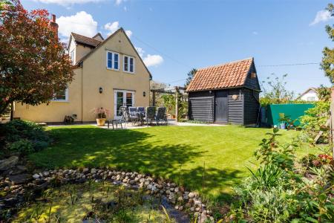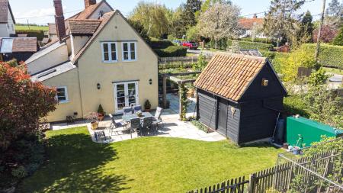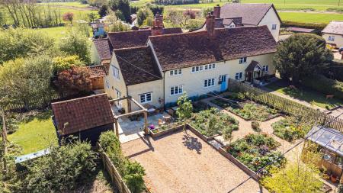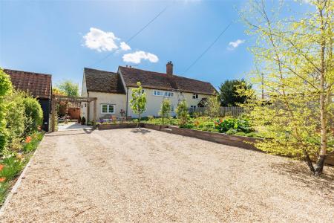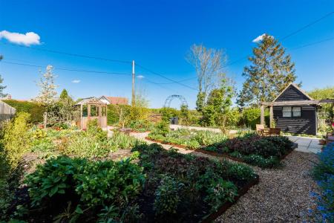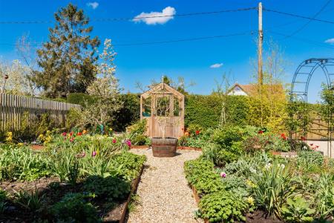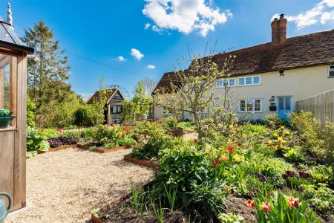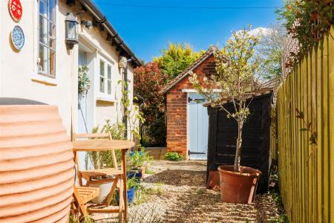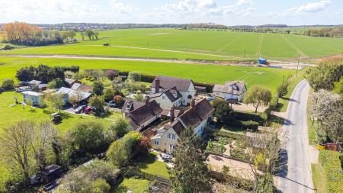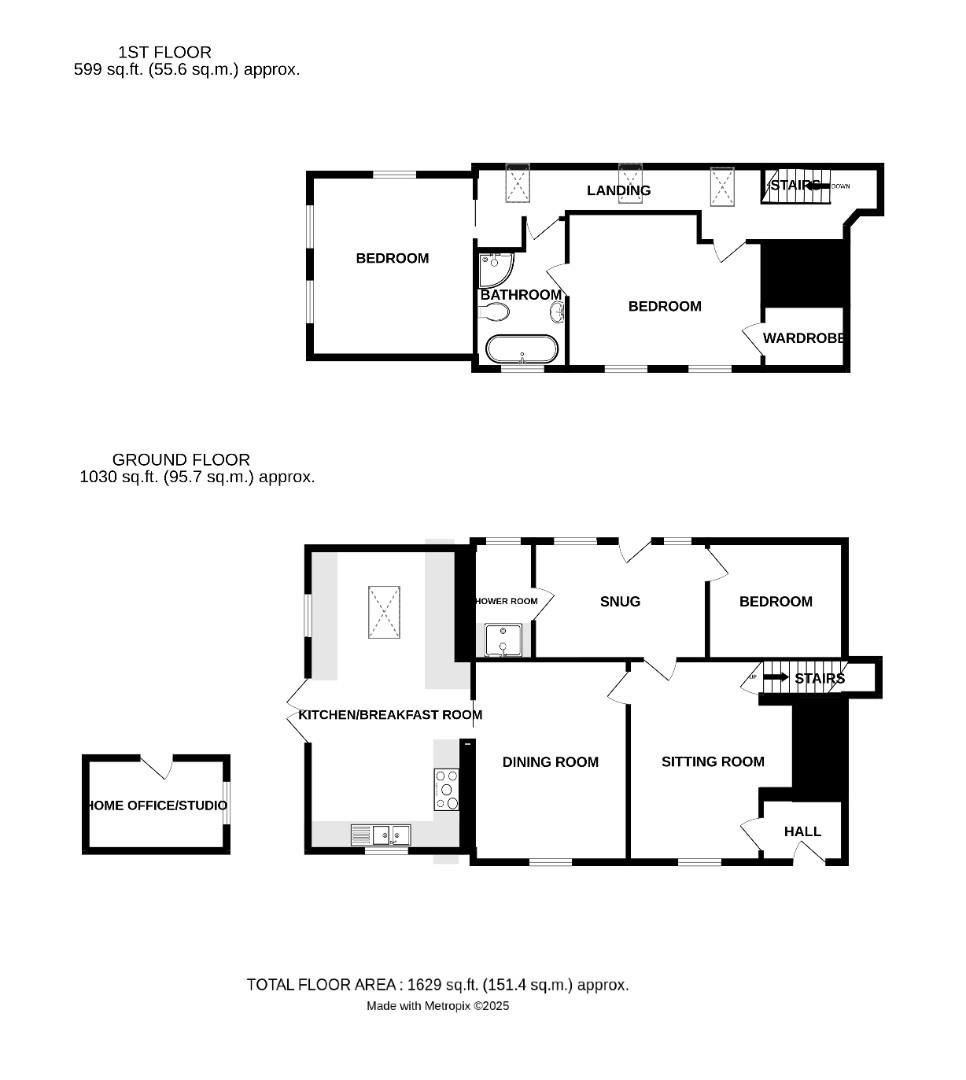- Semi-Detached Grade II Listed Cottage
- Three Bedrooms
- Snug
- Jack & Jill Bathroom & Shower Room
- Bespoke Kitchen
- External Office with Power & Underfloor Heating
- Original Timbers & Fireplaces Throughout
- Well-Presented Rear Gardens
- Driveway Parking for Four Vehicles
- Desireable Village Location
3 Bedroom Cottage for sale in DUNMOW
Daniel Brewer is pleased to market this substantial three bedroom semi-detached Grade II Listed cottage believed to have been built in the 1650s. The cottage offers spacious ground floor living accommodation with a modern kitchen that is part of the extension carried out in 2008. The current owners added a ground floor bedroom and the timber outbuilding in 2011 which was converted into a garden office in 2019, In 2020 the kitchen was extended further creating a wonderful entertaining space. Further accommodation comprises:- dining room, living room, shower room and a snug and bedroom three. The snug, bedroom and shower room would be perfect as a self contained annex. On the first floor there are two bedrooms and bathroom. Externally there is a large driveway suitable for multiple vehicles and extensive flower beds, patio area and secluded gardens.
Little Easton is a quiet village approximately one mile from the market town Great Dunmow. It has managed to retain its local public house "The Stag" and offers fantastic playing facilities surrounding the village cricket pitch. Little Easton that hosts the popular "Countess Of Warwick Show" in the rectory gardens overlooking the natural beauty of Easton Lakes. On the periphery of the lakes are the stunning gardens of Easton Lodge.
Kitchen/Breakfast Room - 7.1m x 3.4m (23'3" x 11'1") - Double glazed timber French doors with cat flap to side aspect, double glazed timber windows to front & side aspects, double glazed timber Velux window to rear aspect, bespoke Blackstone kitchen, various base and eye level units with quartz worksurfaces over, Rangemaster combination cooker and hob with grill, double oven, fan oven and five ring induction hob with extractor fan overhead, double unit ceramic sink with mixer tap, integrated Bosch washing machine, integrated dishwasher, space for American style fridge freezer, underfloor heating, tiled flooring, inset spotlights, various power points. Sliding door to: Dining Room
Dining Room - 4.7m x 3.5m (15'5" x 11'5") - Secondary glazed timber window to front aspect, original brick built fireplace with terracotta hearth, exposed timbers, wall mounted radiator, original brick flooring, ceiling mounted light fixture, various power points. Door to: Living Room
Living Room - 4.7m x 3.0m (15'5" x 9'10") - Secondary glazed timber window to front aspect, stairs to first floor landing, inglenook fireplace with brick hearth, timber lintel and log burner, exposed timbers, wall mounted radiator, original brick flooring, ceiling mounted light fixture, various power points. Door to: Entrance Porch, snug.
Entrance Porch - 1.4m x 1.0m (4'7" x 3'3") - Timber frosted door to front aspect, exposed timbers, wall mounted radiator, brick flooring.
Snug - 4.0m x 2.7m (13'1" x 8'10") - Timber door to rear aspect, secondary glazed windows to the rear aspect, access to fuse box, inset shelving units, exposed timbers, wall mounted radiator, original brick flooring, inset spotlights, various power points. Door to: Shower Room and bedroom three.
Shower Room - 2.4m x 1.5m (7'10" x 4'11") - Frosted secondary glazed window to rear aspect, three-piece suite low level WC, pedestal wash hand basin with separate taps and splash back tiling, tiled enclosed electric power shower with sliding glass door, wall mounted radiator, terracotta tile flooring, inset spotlight, extractor fan.
Bedroom Three - 3.1m x 2.5m (10'2" x 8'2") - Secondary glazed timber windows to rear aspect, original brick flooring, partial timber wall, wall mounted radiator, inset spotlights, various power points.
First Floor Landing - 8.6m x 2.0m (28'2" x 6'6") - Timber Velux-like double glazed windows, oak stairway to first floor landing, access to partially boarded loft, exposed timbers, above stairs storage, oak flooring, wall mounted light fixture, ceiling mounted light fixture, various power points, doors leading to:-
Principal Bedroom - 4.4m x 3.4m (14'5" x 11'1") - Secondary glazed timber windows to side & rear aspects, wall mounted radiator, engineered oak flooring, ceiling mounted light fixture, various power points.
Bedroom Two - 4.4m x 3.7m (14'5" x 12'1") - Secondary glazed timber windows to front aspect, cast iron fireplace, wall mounted radiator, wooden flooring, ceiling mounted light fixture, various power points, door leading to:-
Jack & Jill Bathroom - 3.6m x 2.2m (11'9" x 7'2") - Secondary glazed timber window to front aspect, four-piece suite, low level WC, pedestal wash hand basin with separate taps and splash back tiling, rolltop bath with mixer tap and shower attachment, corner power shower with sliding glass door, exposed timbers, porcelain tiled flooring, wall mounted radiator, inset spotlights, extractor fan.
Driveway Parking - Gated driveway parking for four vehicles and a electric vehicle charging point.
Gardens - The property enjoys a beautifully arranged plot with a stone shingle driveway at the front, bordered by sleeper-edged cottage garden with an array of flower beds, pathways and bespoke timber greenhouse (subject to negotiation). A generous stone paved patio sits directly in front of the house, ideal for outdoor dining and entertaining. The front garden is enclosed by timber post-and-rail fencing, mature hedging, and a wooden gate, offering both privacy and charm. A unique feature is the functional well, thoughtfully covered with a glass lid and equipped with lighting and a pump.
The side garden features a well-maintained lawn, tranquil wildlife pond with a waterfall, and a patio seating area beneath a pergola. This area also provides access to a the garden office.
At the rear, a further stone shingle path leads to log storage and a collection of established potted plants, with access to the brick outbuilding that houses the oil-fired central heating combi boiler.
Garden Office - Fully insulated garden office timber door, double glazed timber windows to side aspect, underfloor heating electric heating, wood laminate flooring, inset spotlights, various power points.
Additional Information - Oil central heating, mains water and drainage, main electricity, Gigaclear fiber to the premises internet, water softener, landline telephone.
Property Ref: 879665_33833557
Similar Properties
2 Bedroom Detached House | Offers Over £600,000
We are delighted to present this charming two/three bedroom detached Grade II Listed cottage, nestled in the picturesque...
Downs Villas, The Downs, Stebbing, Dunmow
4 Bedroom Semi-Detached House | Offers Over £600,000
Commanding a desired Stebbing village location, this four bedroom semi-detached family home sits atop a third acre lands...
Church End, Shalford, Braintree, Essex
4 Bedroom Semi-Detached House | Offers Over £600,000
*** NO ONWARD CHAIN*** Daniel Brewer are pleased to market this substantial four bedroom semi-detached family home locat...
Mill Road, Good Easter, Chelmsford, Essex
4 Bedroom Detached House | Offers Over £625,000
Daniel Brewer are pleased to market this spacious four bedroom detached family home located in the desirable village of...
Stortford Road, Little Canfield, Dunmow, Essex
4 Bedroom Cottage | £635,000
Daniel Brewer are pleased to market this substantial four bedroom semi-detached Grade II Listed character cottage origin...
Sampford Road, Thaxted, Dunmow, Essex
6 Bedroom Detached House | Offers Over £650,000
Daniel Brewer are pleased to market this substantial five double bedroom detached family home with a separate one bedroo...

Daniel Brewer Estate Agents (Great Dunmow)
51 High Street, Great Dunmow, Essex, CM6 1AE
How much is your home worth?
Use our short form to request a valuation of your property.
Request a Valuation
