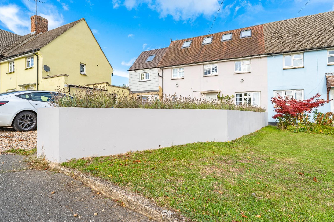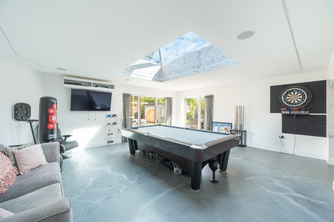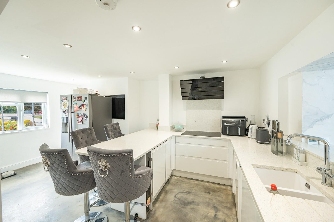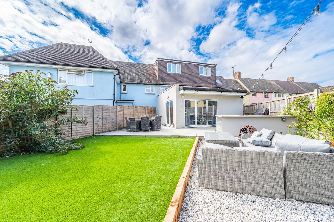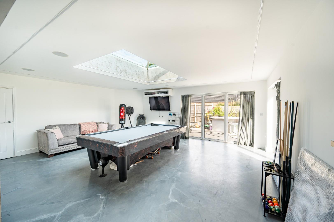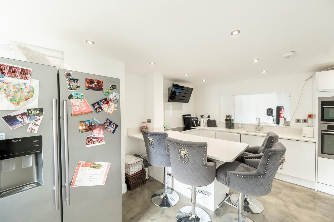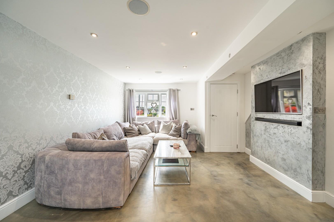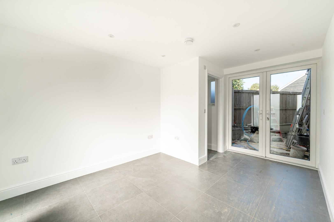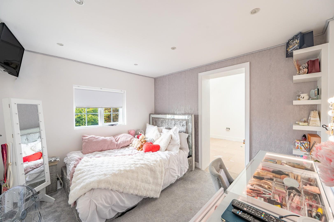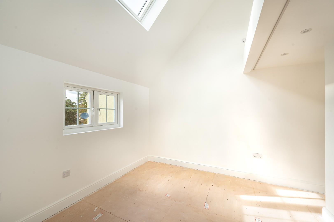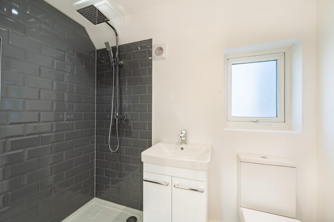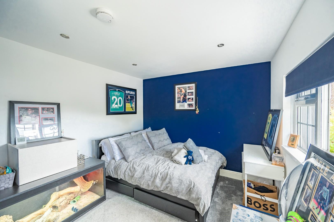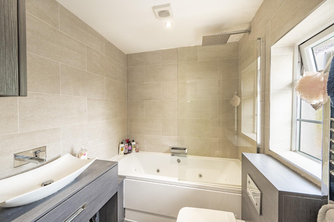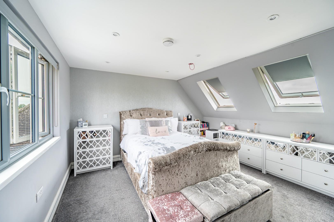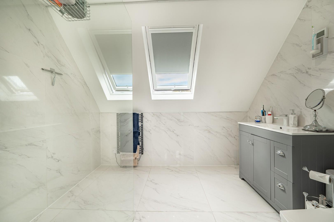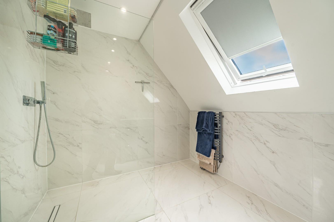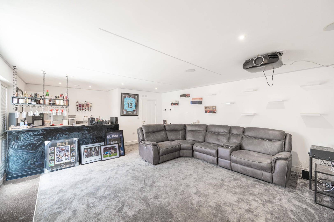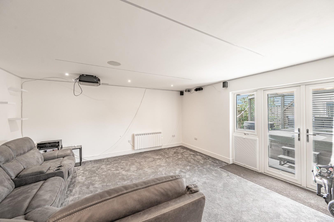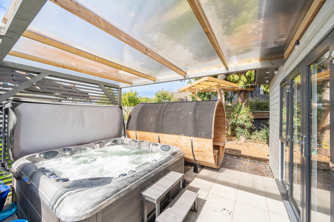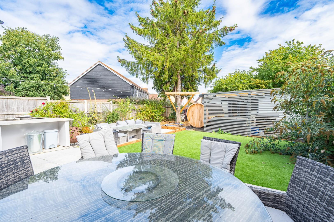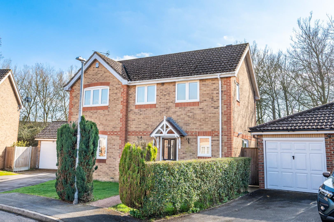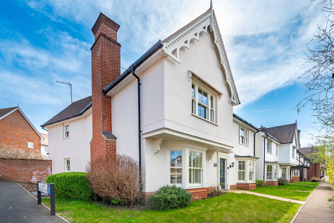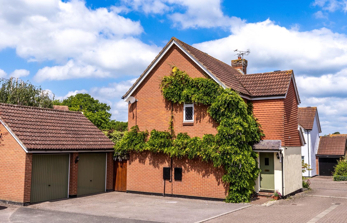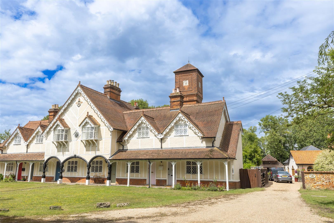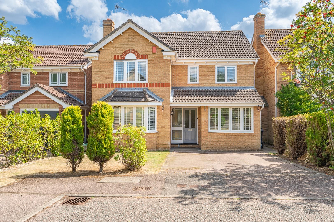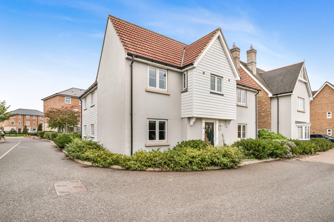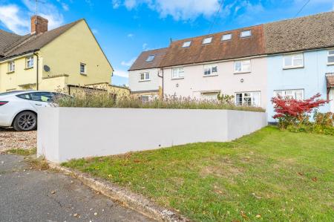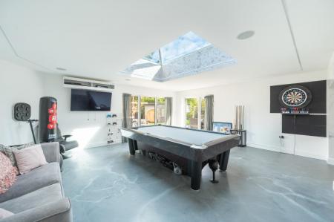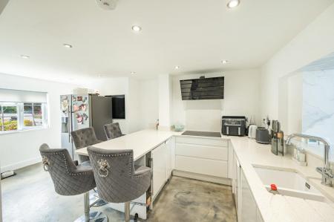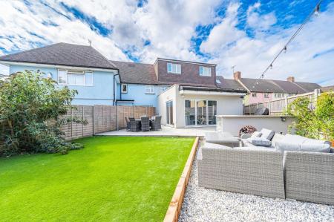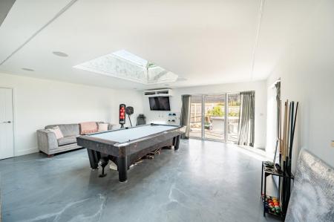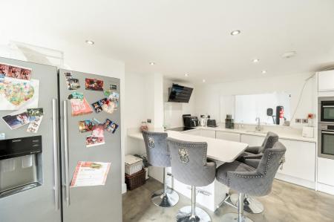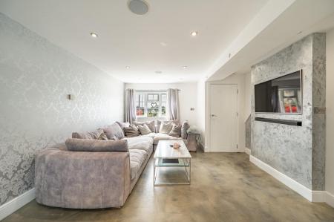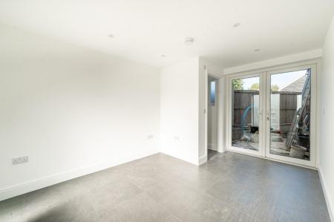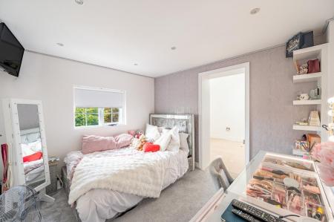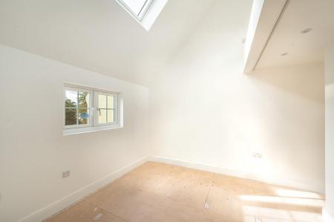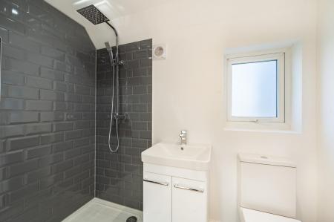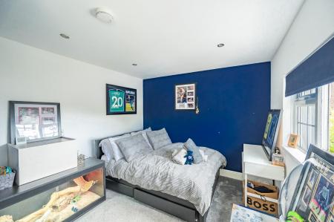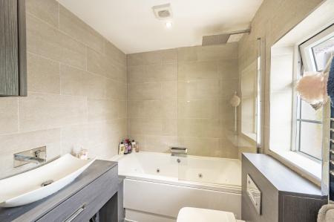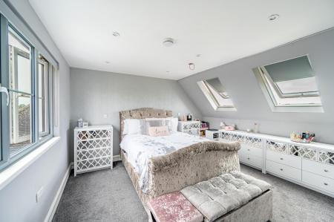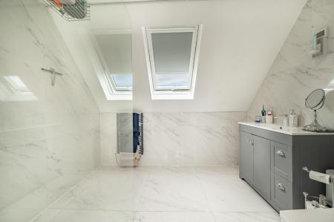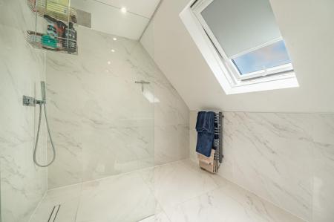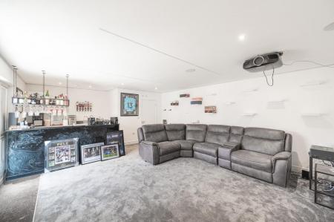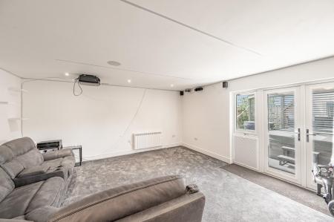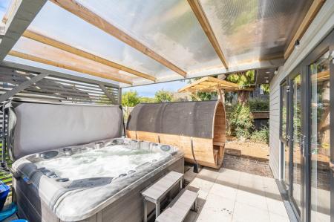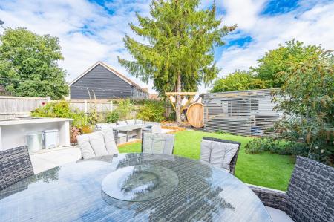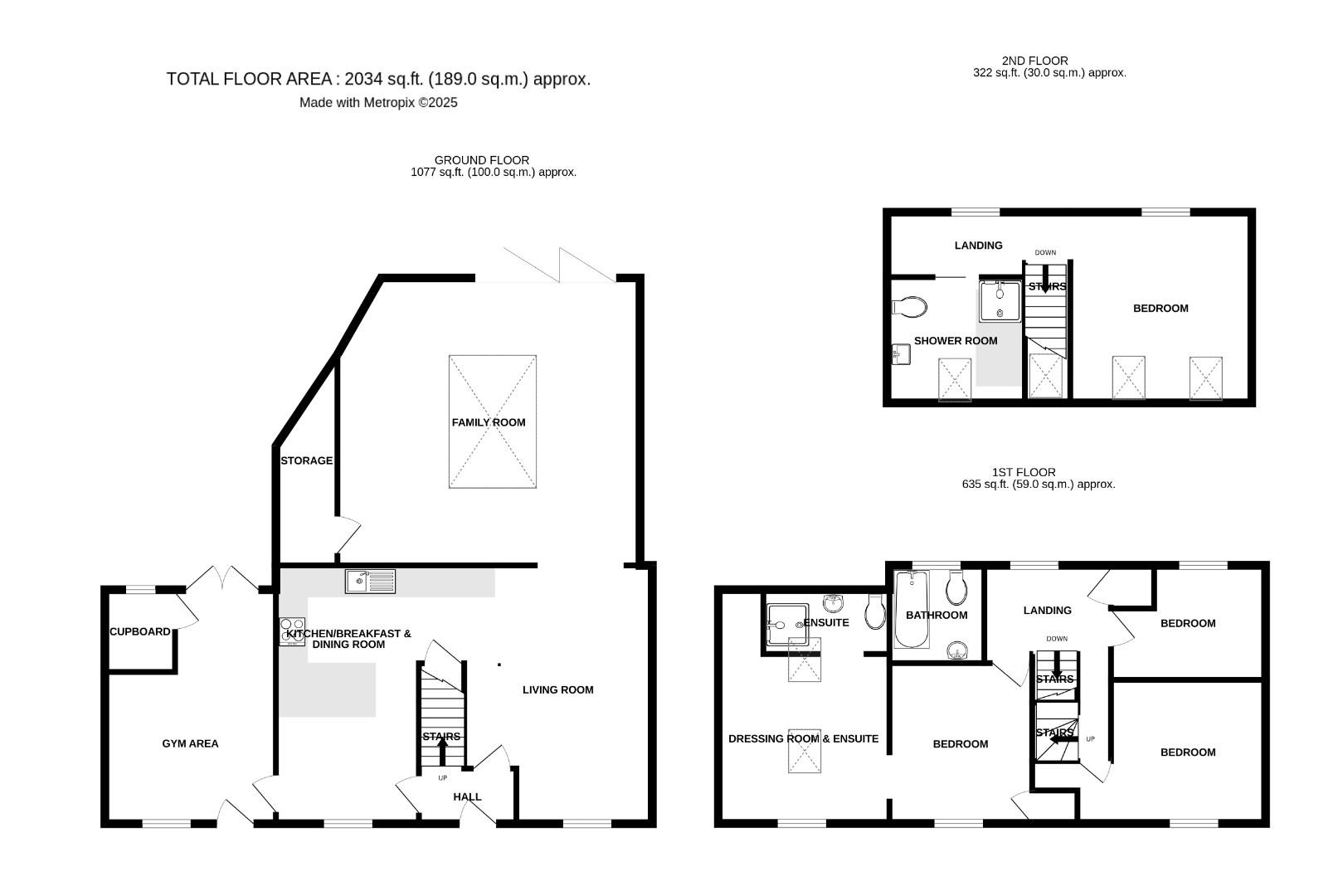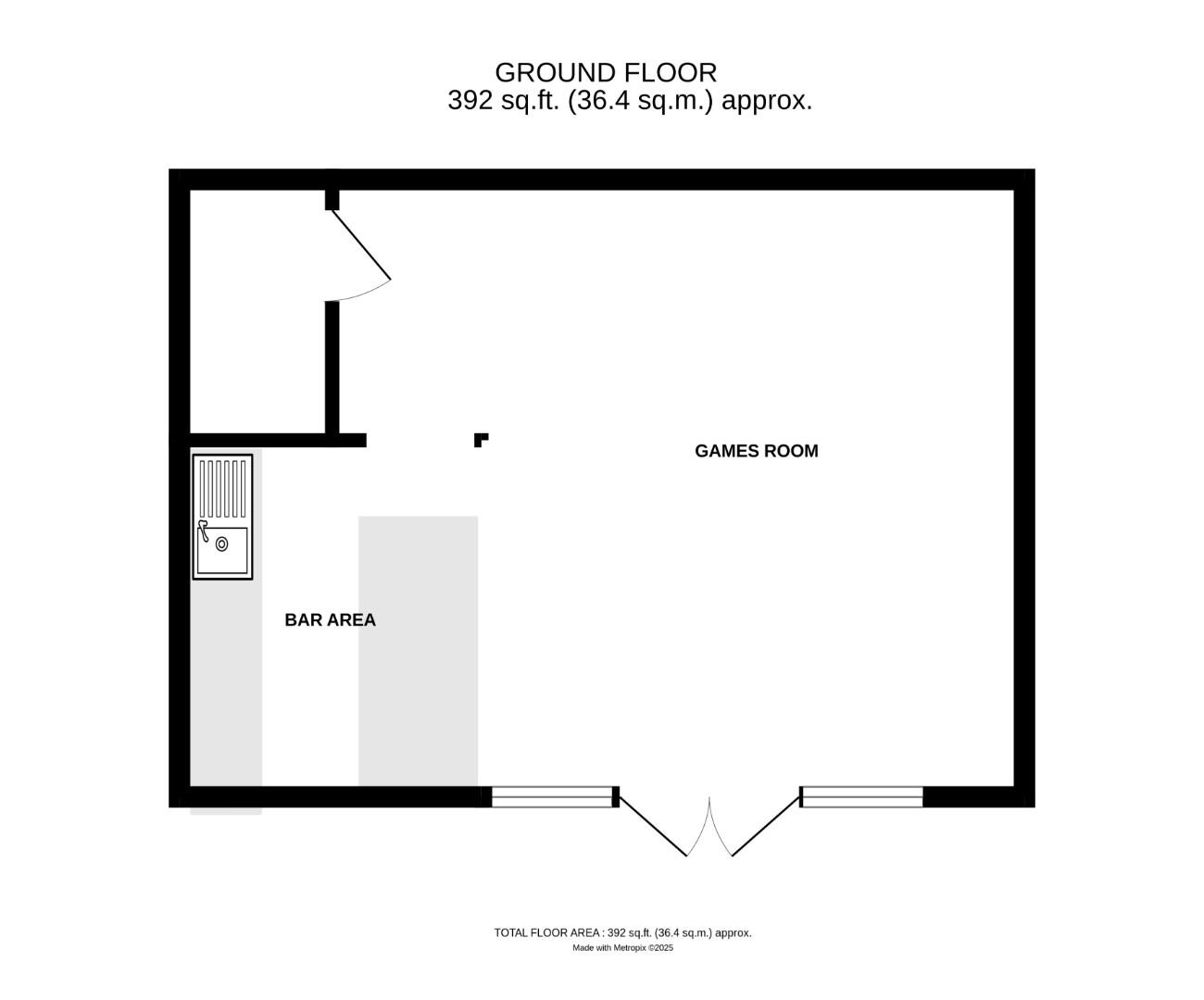- Four Bedrooms
- Semi-Detached Family Home
- Driveway Parking
- Landscaped Rear Garden
- Detached Games Room / Home Office With Bar Area
- Three Reception Rooms
- Kitchen/Dining Room
- Entrance Hall & Cloakroom
- Dressing Room & En-Suite
- Family Bathroom & Additional Shower Room
4 Bedroom Semi-Detached House for sale in Dunmow
Located on a quiet closed in the thriving medieval market town of Thaxted is this substantial four bedroom semi-detached family home boasting 2034 Square Feet of accommodation. the ground floor accommodation comprises:- living room, family room, kitchen/breakfast room, gym/playroom, cloakroom and entrance hall. On the first floor are three bedrooms with en-suite & dressing room to en-suite and a family bathroom. A further double bedroom and shower room command the second floor. Externally the property boasts a games room/home office with bar area, a landscaped rear garden and ample driveway parking.
Entrance Hall - Resin flooring with underfloor heating, stairs rising to the first floor, doors to.
Living Room - 5.38 x 3.9 (17'7" x 12'9") - UPVC double glazed window to front aspect, resin flooring with underfloor heating, media wall, inset speaker system, T.V point, power points, opening to.
Kitchen/Dining Room - 5.38 x 3.91 (17'7" x 12'9") - UPVC double glazed window to front aspect, base and eye level units with Quartz working surface over & breakfast bar area, inset oven, inset combi oven, induction hob with extractor over, inset sink 1 1/2 bowl sink, integrated dishwasher, integrated fridge/freezer, inset wine cooler, integrated washing machine, resin flooring with underfloor heating, inset spotlights, power points, door to.
Gym/Playroom - 4.63 x 2.95 (15'2" x 9'8") - UPVC double glazed window to front aspect, UPVC single door to front aspect, UPVC double glazed French doors leasing to the rear garden, tiled flooring, power points.
Cloakroom - UPVC double glazed window to rear aspect, W.C, wash hand basin, inset spotlights, extractor fan.
Family Room - 6.61 x 5.54 (21'8" x 18'2") - Roof lantern, Bi-folding doors to multiple aspects, LED lighting, inset speaker system, resin flooring with underfloor heating, power points, T.V point, door to built-in storage cupboard.
First Floor Landing - UPVC double glazed window to rear aspect, radiator, power points, stairs rising to the first floor landing, doors to.
Principal Bedroom - 3.34 x 3.03 (10'11" x 9'11") - UPVC double glazed window to front aspect, radiator, power points, inset spotlights, door to storage cupboard, opening to.
Dressing Room - 3.06 x 3.15 (10'0" x 10'4") - UPVC double glazed window to front aspect, Velux window to front aspect, power points, inset spotlights, mezzanine area, door to.
En-Suite - UPVC double glazed window to rear aspect, walk-in shower, W.C, wash hand basin, heated towel rail, inset spotlights, extractor fan.
Bedroom Three - 2.97 x 2.95 (9'8" x 9'8") - UPVC double glazed window to front aspect, radiator, power points.
Bedroom Four - 3.09 x 2.73 (10'1" x 8'11") - UPVC double glazed window to front aspect, radiator, power points.
Family Bathroom - UPVC double glazed opaque window to rear aspect, enclosed Jacuzzi bath with concealed taps & separate shower over with rainfall head, wash hand basin with vanity unit below, W.C, heated towel rail, fully tiled., inset spotlights, extractor fan.
Second Floor -
Bedroom Two - 4.12 x 3.64 (13'6" x 11'11") - UPVC double glazed window to rear aspect, Velux windows, radiator, power points, inset spotlights, door to.
Shower Room - Velux window to front aspect, walk-in shower with rainfall head & additional shower attachment, wash hand basin with vanity unit below, W.C, heated towel rail, fully tiled, inset spotlights, extractor fan.
Garden - To the rear of the property is a Porcelain patio area leading to an artificial lawn and decorative stone section. A stone outside kitchen with bar area is built on the patio area. An additional covered patio area is positioned to the front of the games room/home office. The garden further benefits from a shrub borders, various trees and external lighting.
Games Room / Home Office - 7.12 x 5.14 (23'4" x 16'10") - UPVCc double glazed windows to front aspect, UPVC double glazed French doors leading to the garden, inset spotlights, wall mounted electric heaters, inset speaker system, power points, bar area, door to shower room. Shower Room comprises:- enclosed shower cubicle, wash hand basin, W.C, inset spotlights, extractor fan.
Driveway Parking - To the front of the property is a shingle driveway providing parking for multiple vehicles. The driveway is enclosed by rendered walls with raised shrub borders.
Town Summary - The Medieval market town of Thaxted is steeped in history and retains an abundance of character to this day. The town boasts three public houses, various restaurants, a bakery, petrol station and various independent shops. Some of the beautiful landmarks Thaxted has to offer include the stunning Guild Hall, Thaxted Parish Church, and John Webbs Windmill. Thaxted is approximately seven miles from the popular town of Saffron Walden and approximately six miles from the bustling market town of Great Dunmow.
Property Ref: 879665_34184081
Similar Properties
4 Bedroom Detached House | Offers Over £550,000
Daniel Brewer are pleased to market this extended four bedroom detached family home located on a desirable residential r...
4 Bedroom Detached House | Offers Over £550,000
Nestled in the charming commuter town of Braintree, this exquisite four-bedroom detached family home on Broad Road offer...
4 Bedroom Detached House | Offers Over £550,000
Rare opportunity to gain an unoverlooked garden, double drive and garage (300 sq ft) with annexe potential (STP), plus a...
Stable Yard Cottages, Little Easton, Essex
3 Bedroom Cottage | Offers Over £575,000
This traditional end terraced cottage is located in a scenic hamlet on the outskirts of Little Easton village and benefi...
Leigh Drive, Elsenham, Bishop's Stortford
4 Bedroom Detached House | £575,000
Located on an established residential road in the commuter village of Elsenham is this substantial four bedroom detached...
4 Bedroom Detached House | £580,000
Situated on a quiet close overlooking a tree lined green on the award winning "Woodlands Park Development is this impres...

Daniel Brewer Estate Agents (Great Dunmow)
51 High Street, Great Dunmow, Essex, CM6 1AE
How much is your home worth?
Use our short form to request a valuation of your property.
Request a Valuation
