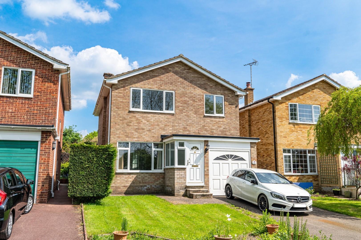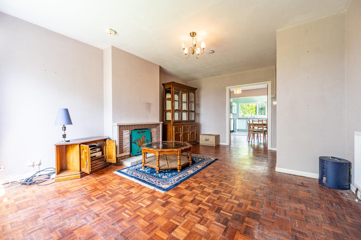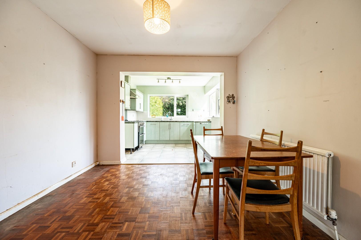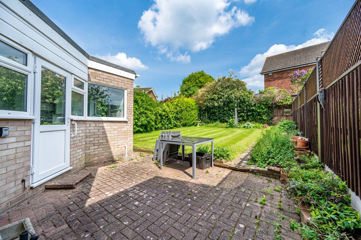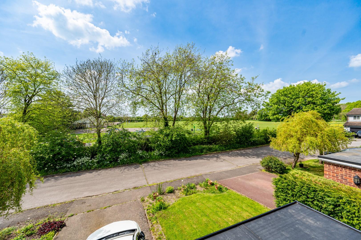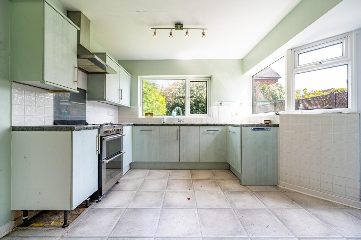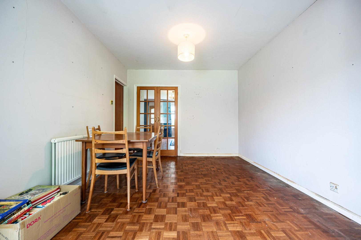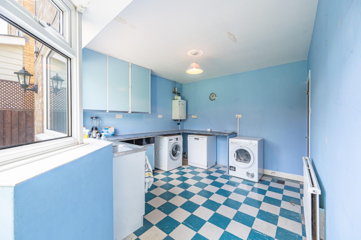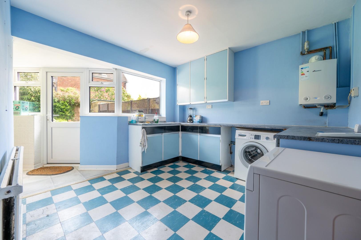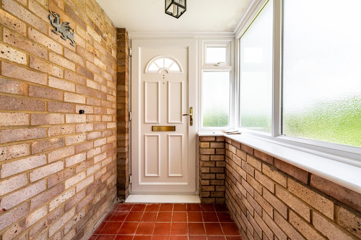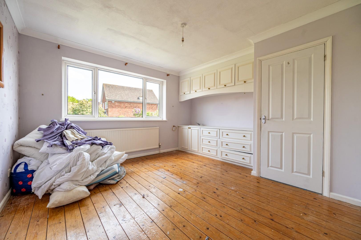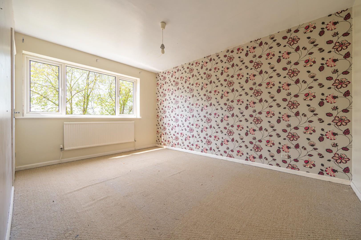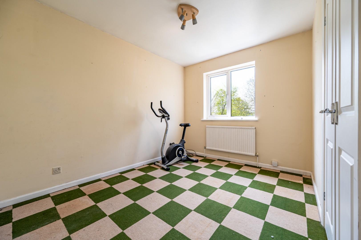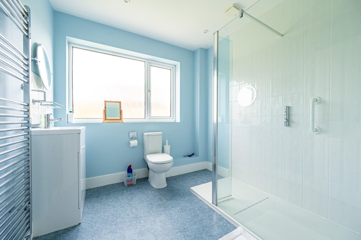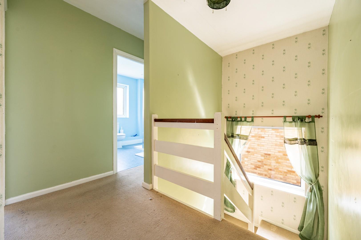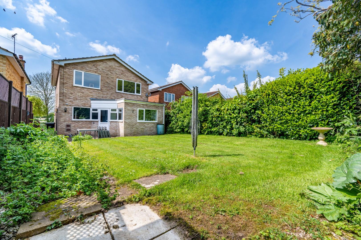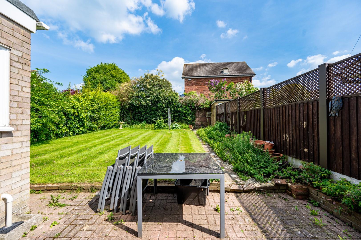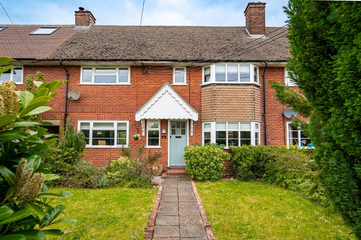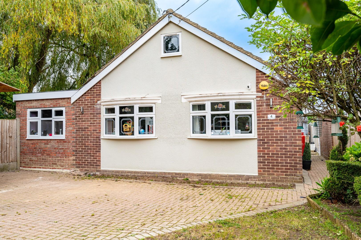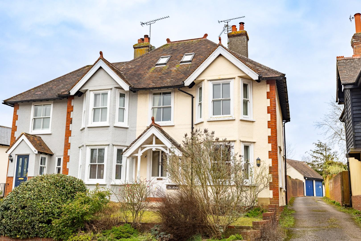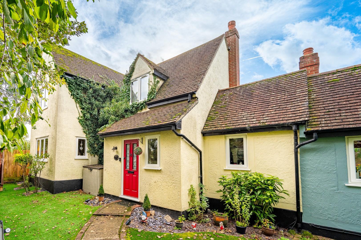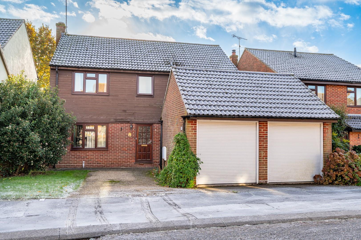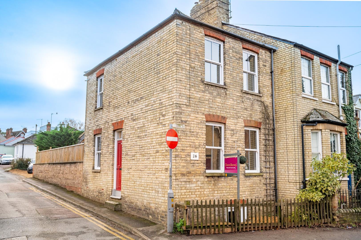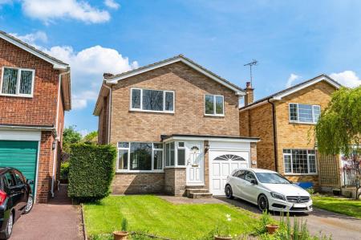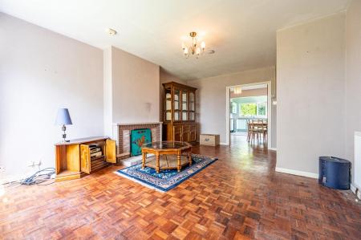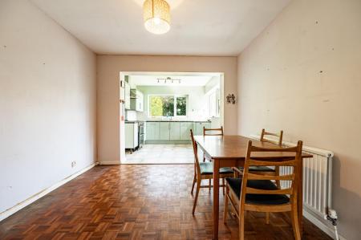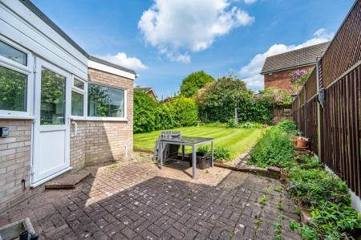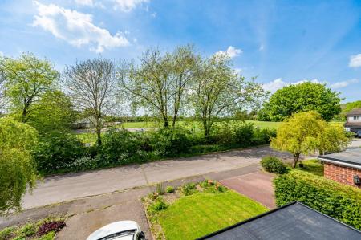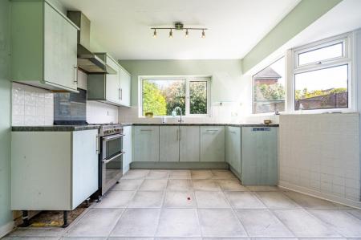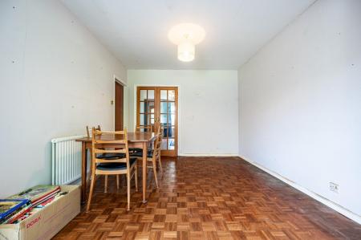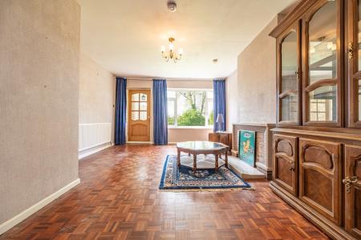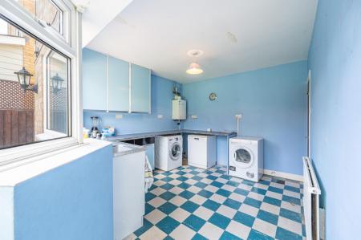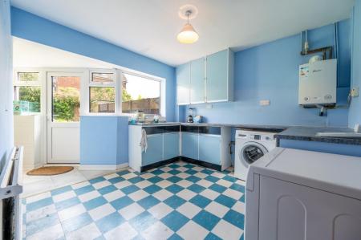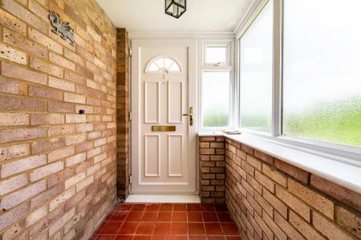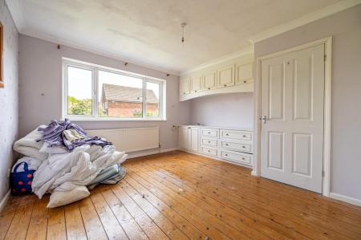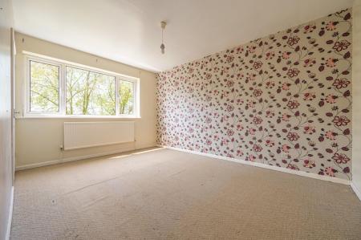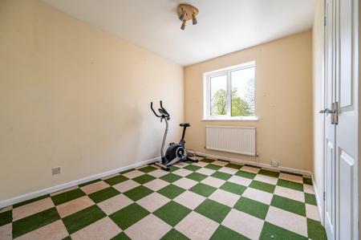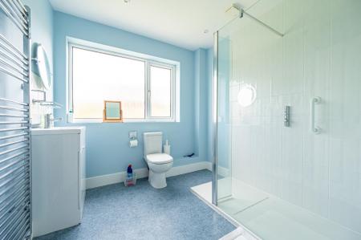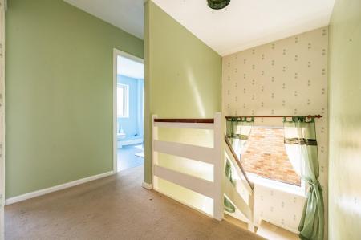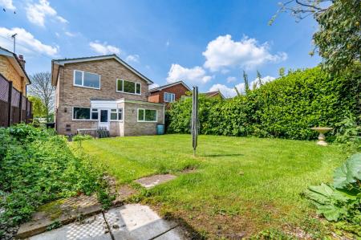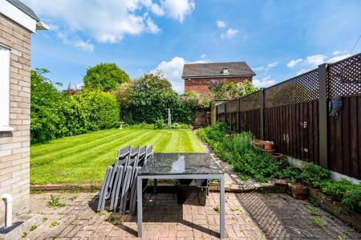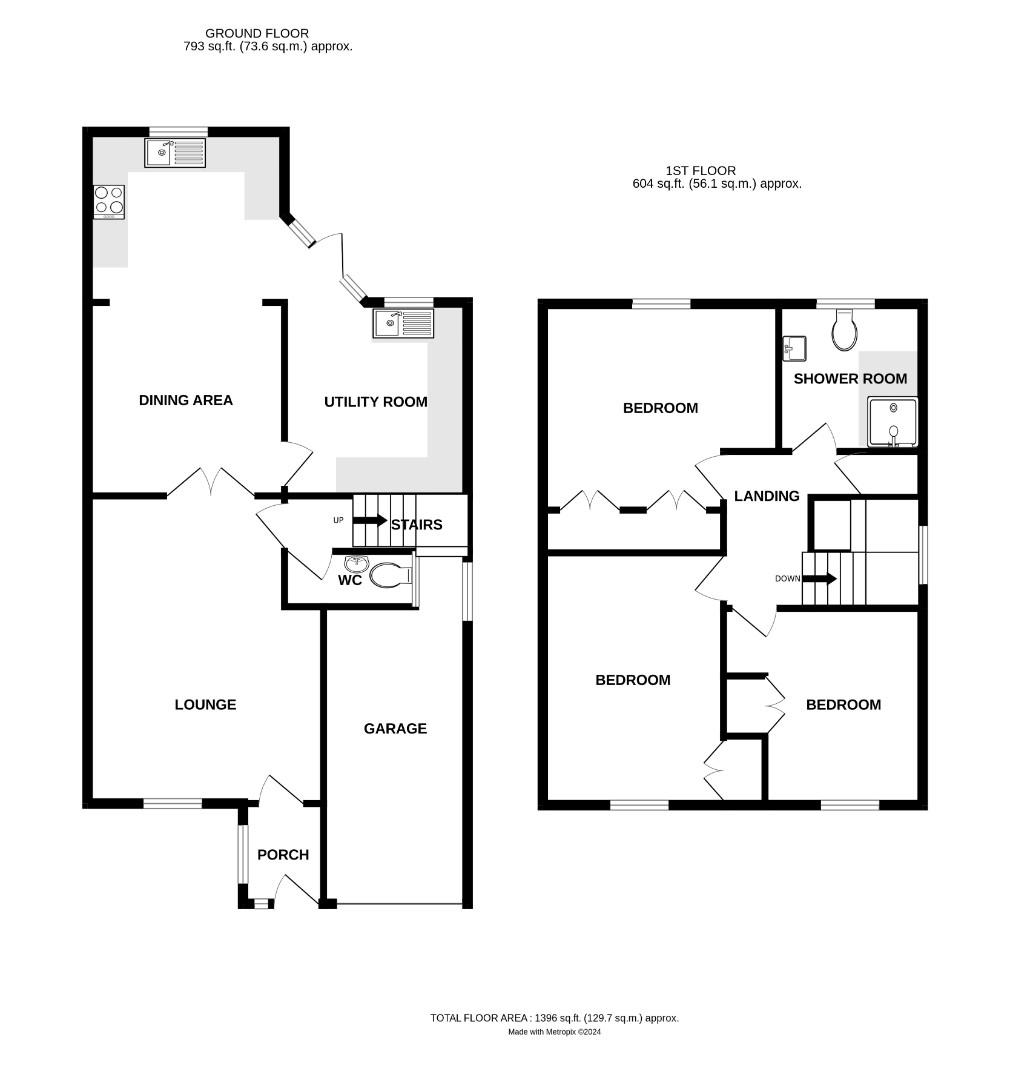- Three Bedroom Detached Family Home
- Located Down A Desirable Road
- Quiet Location
- Kitchen/Dining Room
- Living Room
- Utility Room
- Family Bathroom & Cloakroom
- Front & Rear Gardens
- Driveway Parking & Garage
- Potential To Extend 'STP'
3 Bedroom Detached House for sale in Dunmow
Daniel Brewer are pleased to market this spacious three bedroom detached family home located down a no through road overlooking a green. In brief the property on the ground floor comprises:- porch, living room, kitchen/dining room, utility room and a cloakroom. On the first floor there are three bedrooms and a family bathroom. Externally there is a secluded rear garden made up of mainly lawn with various mature shrub borders and a patio area perfect for entertaining, driveway parking and single garage. ***POTENTIAL TP EXTEND S'TP'***
The Medieval market town of Thaxted is steeped in history and retains an abundance of character to this day. The town boasts three public houses, various restaurants, a bakery, petrol station and various independent shops. Some of the beautiful landmarks Thaxted has to offer include the stunning Guild Hall, Thaxted Parish Church, and John Webbs Windmill. Thaxted is approximately seven miles from the popular town of Saffron Walden and approximately six miles from the bustling market town of Great Dunmow.
Porch - 1.608 x 1.501 (5'3" x 4'11") - Entered via front door, window to side aspect, door leading to:-
Living Room - 5.442 x 4.023 (17'10" x 13'2") - Window to front, door to hallway, door leading to:-
Kitchen/Dining Room - 6.240 x 3.184 (20'5" x 10'5") - Window to rear, window to side, door to utility room and opening leading to:-
Utility Room - 3.451 x 3.116 (11'3" x 10'2") - Window to rear aspect.
Inner Hallway - Stairs to first floor landing, door leading to:-
Cloakroom - 2.362 x 0.815 (7'8" x 2'8") -
First Floor Landing - 2.687 x 1.977 (8'9" x 6'5") - Window to side aspect.
Bedroom One - 3.660 x 3.981 (12'0" x 13'0") - Window to rear aspect.
Bedroom Two - 3.083 x 4,429 (10'1" x 13'1",1407'5") - Window to front aspect.
Bedroom Three - 3.324 x 3.299 (10'10" x 10'9") - Window to front.
Family Bathroom - 2.482 x 2.425 (8'1" x 7'11") -
Driveway Parking -
Front Garden -
Secluded Rear Garden -
Important information
Property Ref: 879665_33094828
Similar Properties
Braintree Road, Felsted, Dunmow
4 Bedroom Terraced House | Offers Over £425,000
Located in the highly regarded village of Felsted is this deceptively spacious 1930's four double bedroom family home bo...
Evelyn Road, Great Leighs, Chelmsford
3 Bedroom Detached Bungalow | Offers Over £425,000
Located in the quiet hamlet of Willows Green on the outskirts of the highly regarded village of Felsted is this three be...
3 Bedroom Semi-Detached House | Offers Over £425,000
***No Onward Chain*** Located in the centre of the Medieval market town of Thaxted is this rarely available three bedroo...
Wincey Chase, Finchingfield, Braintree
3 Bedroom Link Detached House | Offers Over £450,000
Commanding an elevated position in the centre of the picturesque village of Finchingfield is this substantial three bedr...
4 Bedroom Detached House | Offers Over £450,000
Located on an established residential road in the commuter town of Braintree is this substantial four bedroom detached f...
East Street, Saffron Walden, Essex
3 Bedroom Semi-Detached House | Offers Over £450,000
Daniel Brewer are pleased to market this recently re-furbished three bedroom semi-detached Victorian Cottage located in...

Daniel Brewer Estate Agents (Great Dunmow)
51 High Street, Great Dunmow, Essex, CM6 1AE
How much is your home worth?
Use our short form to request a valuation of your property.
Request a Valuation
