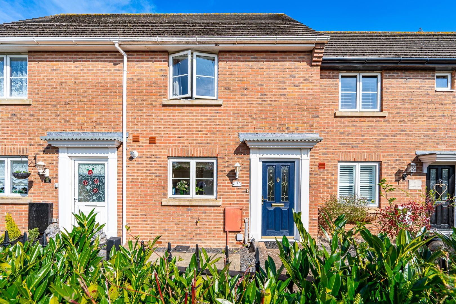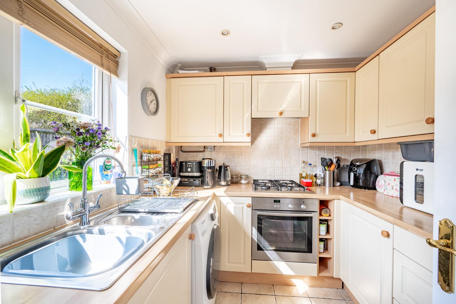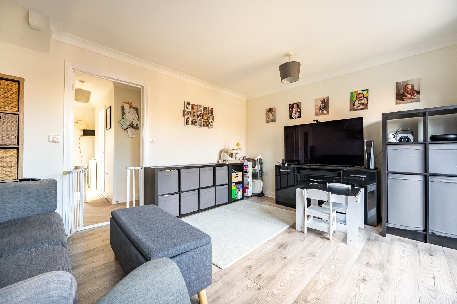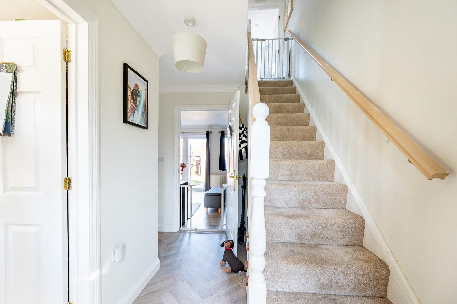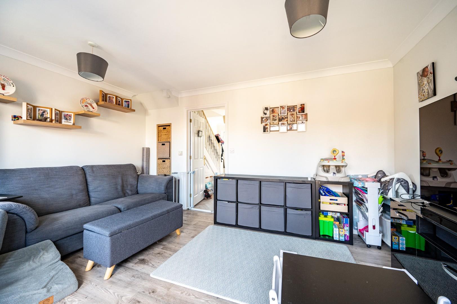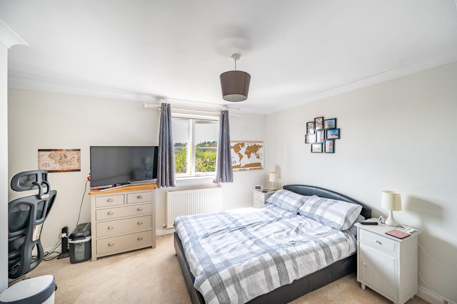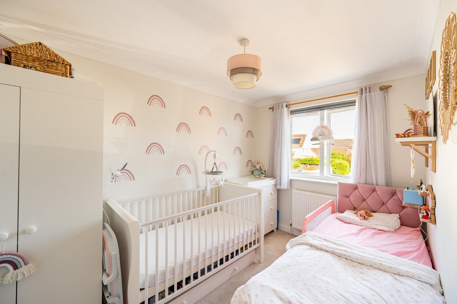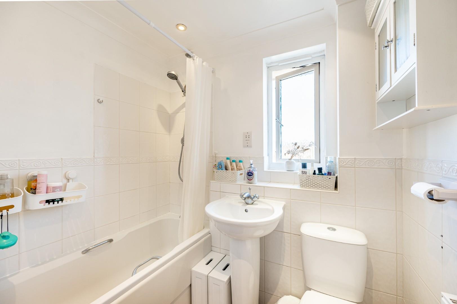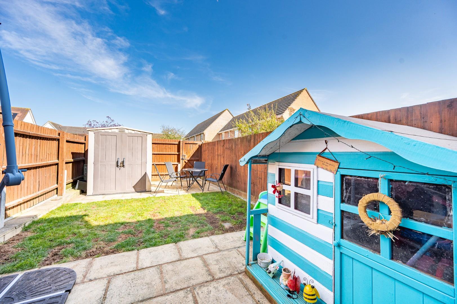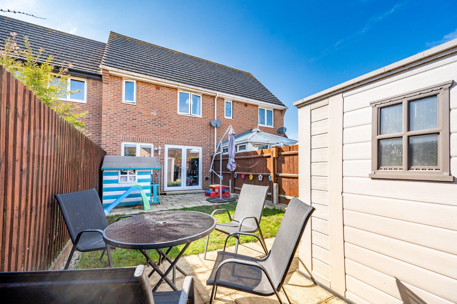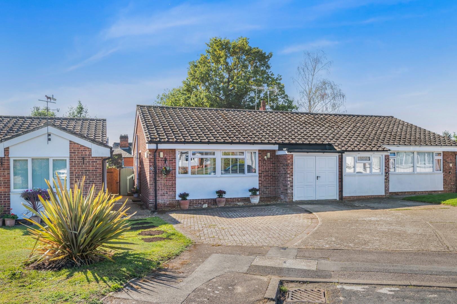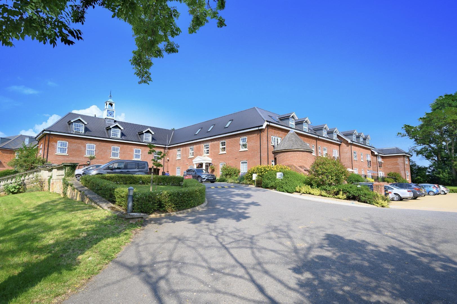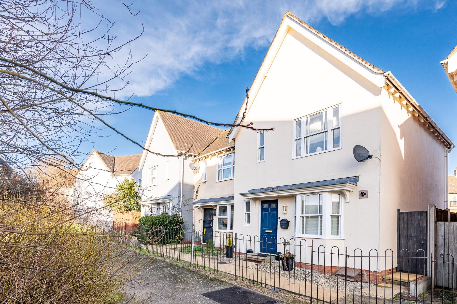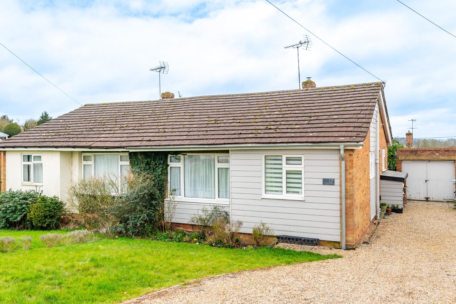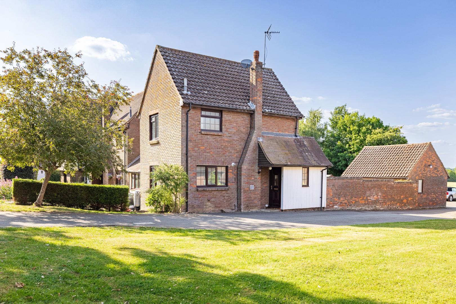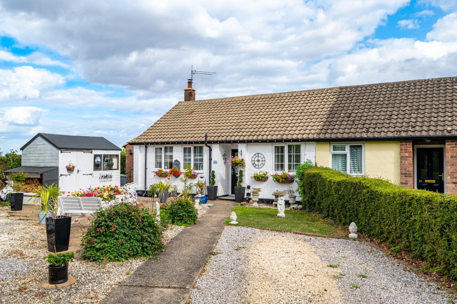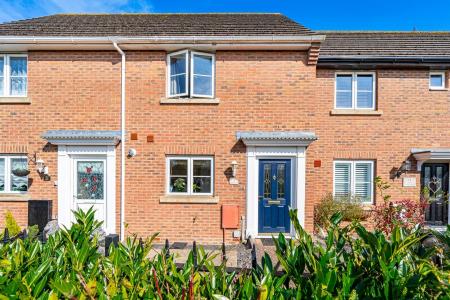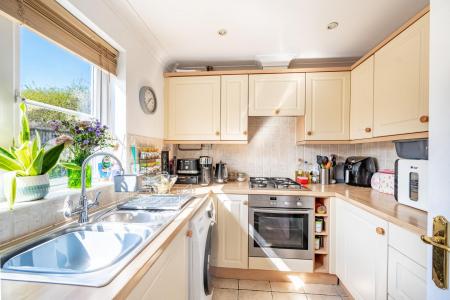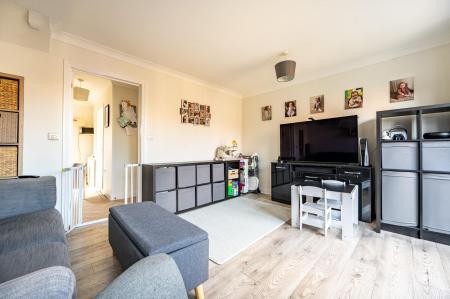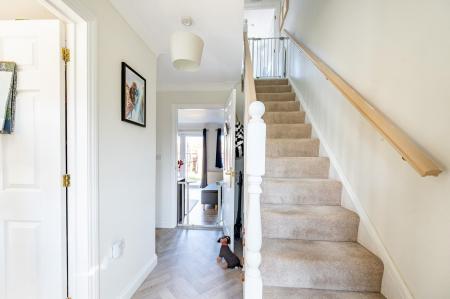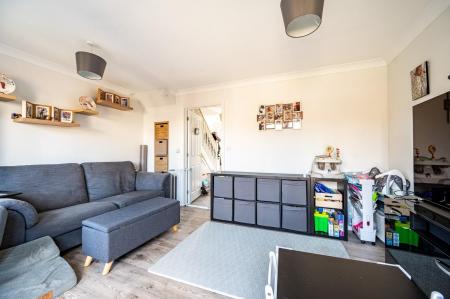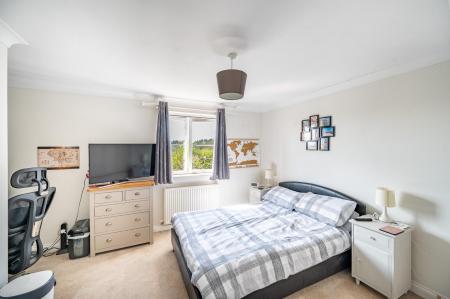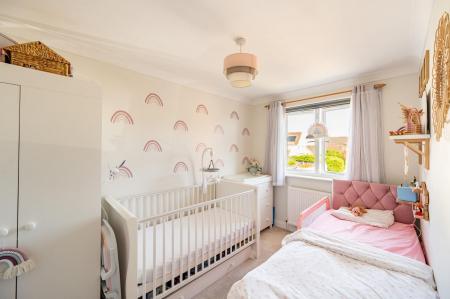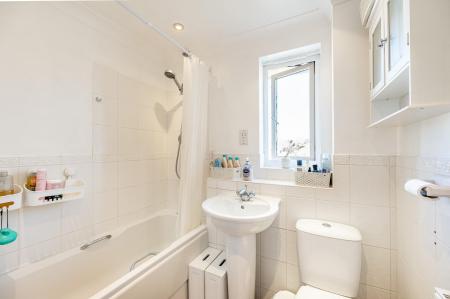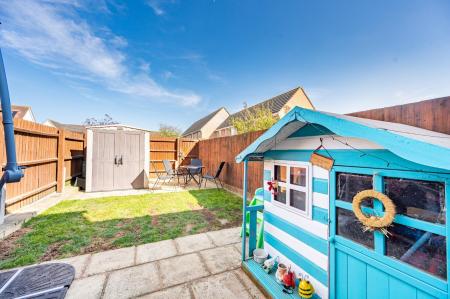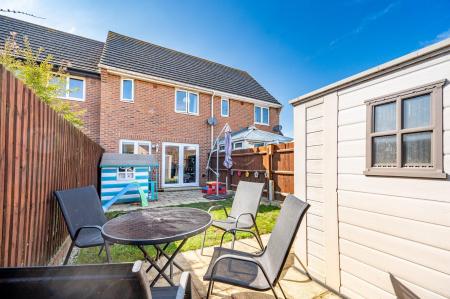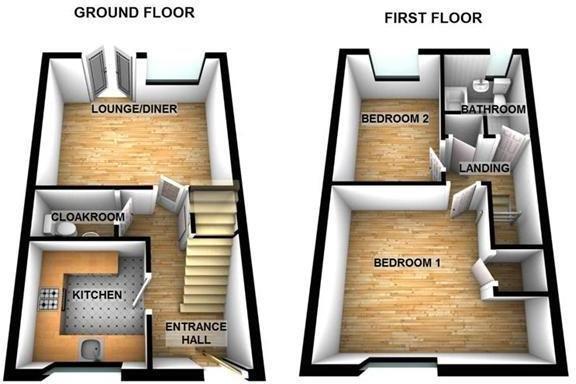- Two Double Bedrooms
- Mid Terrace Home
- Two Allocated Parking Spaces
- Enclosed Rear Garden
- Private Close Location
- Lounge/Dining Room
- Kitchen
- Entrance Hall & Cloakroom
- Family Bathroom
- Viewing Advised
2 Bedroom Terraced House for sale in Dunmow
Located in a quiet close on the award winning "Woodlands Park" development is this stunning two double bedroom terrace family home boating a private rear garden and allocated parking for two vehicles. The ground floor accommodation comprises:- lounge/dining room, kitchen, cloakroom and entrance hall. On the first floor are two double bedrooms and a family bathroom.
Entrance Hall - UPVC entry door to front aspect, herringbone style flooring, radiator, power points, under stairs storage cupboard, stairs rising to the first floor, doors to.
Cloakroom - W.C, hand wash basin with tiled splashback, herringbone style flooring, extractor fan.
Kitchen - 7' 7" x 7' 9" (2.31m x 2.36m) Double glazed window to front aspect, base and eye level units with complimentary working surfaces over, inset 1 & 1/2 bowl sink with side drainer unit, tiled flooring, tiled splashback, inset oven, four ring gas hob with extractor over, plumbing for appliances, space for fridge/freezer, inset spotlights, power points.
Lounge/Dining Room - 14' 3" x 11' 9" (4.34m x 3.58m) Double glazed window to rear aspect, UPVC double glazed French doors leading to the rear garden, wood effect flooring, radiator, power points, T.V point.
First Floor Landing - Door to storage cupboard, loft access, radiator, power points, doors to.
Bedroom One - 11' 7" x 14' 4" (3.53m x 4.37m) Double glazed window to front aspect, radiator, power points, door to airing cupboard.
Bedroom Two - 11' 9" x 7' 4" (3.58m x 2.24m) Double glazed window to the rear aspect, radiator, power points.
Family Bathroom - UPVC double glazed opaque window to rear, radiator, W.C, hand wash basin, enclosed panelled bath with shower over, part tiled walls, inset spotlights.
Garden - To the rear of the property is a patio area leasing to lawn with an additional patio area to the foot of the garden. Rear access is granted via a timber gate leading to the rear parking area.
Parking - To the rear of the property is allocated parking for two vehicles.
Property Ref: 879665_33811241
Similar Properties
Saffron Gardens, Wethersfield, Essex
2 Bedroom Semi-Detached Bungalow | Offers Over £325,000
***NO ONWARD CHAIN***Nestled in the charming Saffron Gardens of Wethersfield, Braintree, this delightful semi-detached b...
Dunmow Road, Great Easton, Dunmow, Essex
2 Bedroom Retirement Property | £325,000
***No Onward Chain*** We are pleased to offer this first floor two double bedroom retirement apartment situated within t...
Britric Close, Flitch Green, Dunmow
2 Bedroom End of Terrace House | Offers Over £325,000
Commanding a private position on the ever popular Flitch Green development is this stunning two double bedroom end of te...
Hereward Way, Wethersfield, Braintree
3 Bedroom Semi-Detached Bungalow | Offers Over £350,000
Located in a quiet residential road is this well-presented three bedroom semi-detached bungalow boasting a single garage...
Garnetts Lane, Felsted, Dunmow
2 Bedroom Link Detached House | Offers Over £350,000
***No Onward Chain*** Nestled in the heart of the charming village of Felsted, Garnetts Lane presents a delightful oppor...
Cranham Road, Broxted, Dunmow, Essex
2 Bedroom Semi-Detached Bungalow | Offers Over £350,000
Daniel Brewer are pleased to market this two double bedroom semi-detached bungalow located at the end of a residential r...

Daniel Brewer Estate Agents (Great Dunmow)
51 High Street, Great Dunmow, Essex, CM6 1AE
How much is your home worth?
Use our short form to request a valuation of your property.
Request a Valuation
