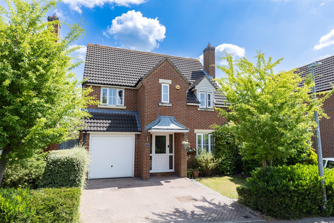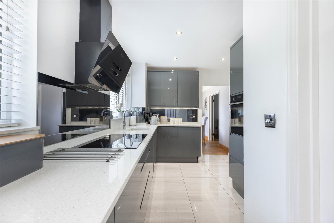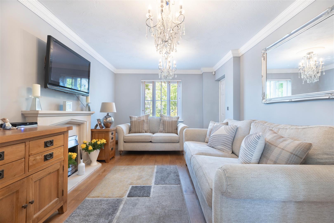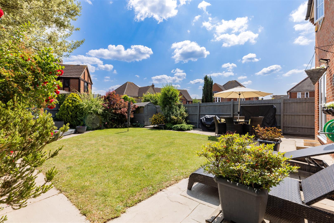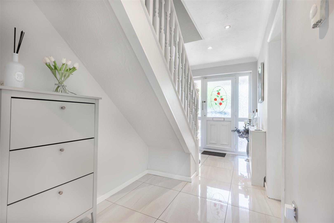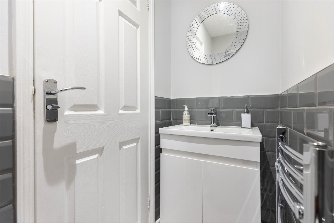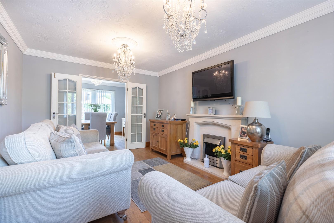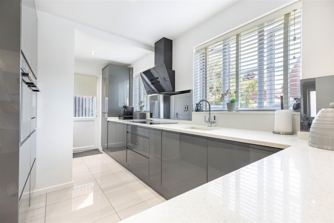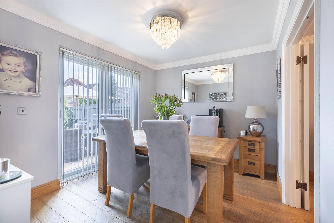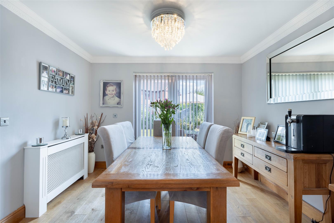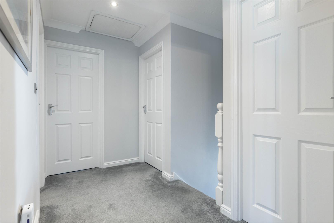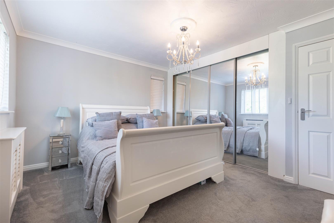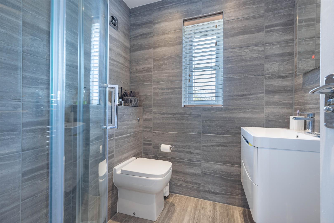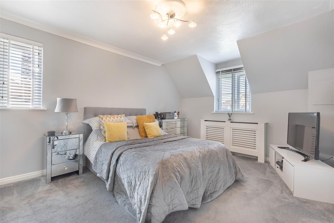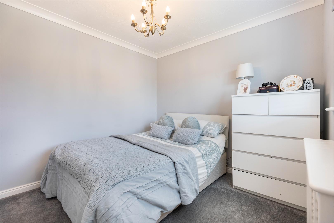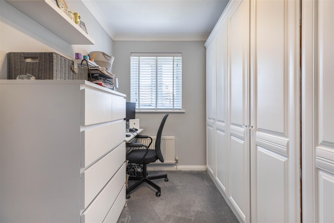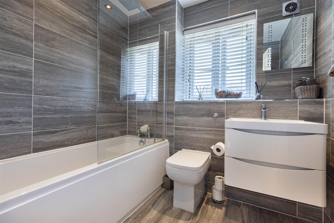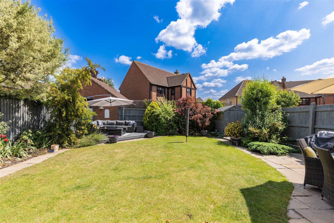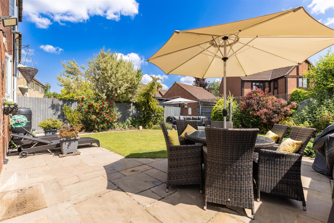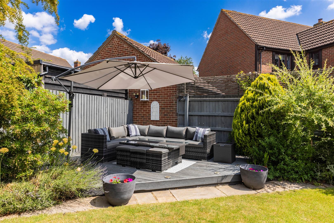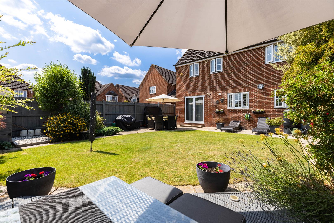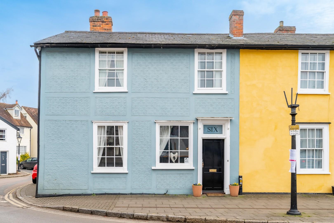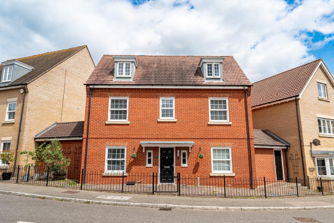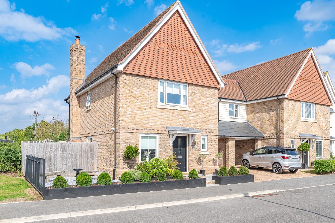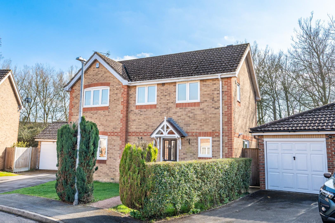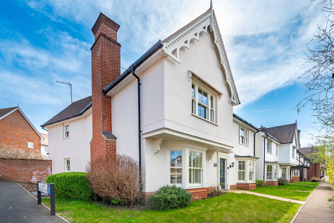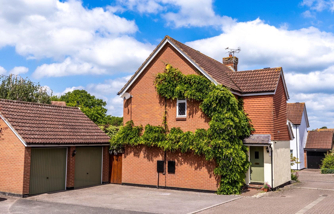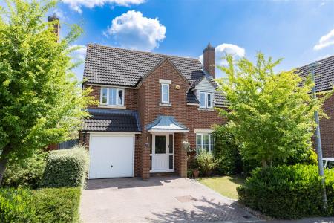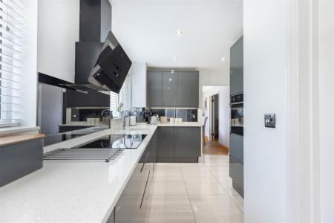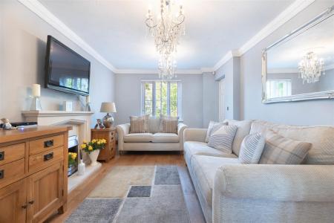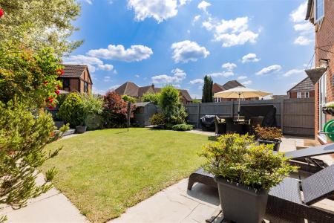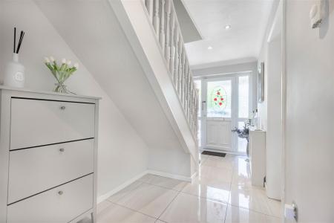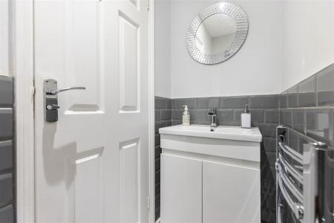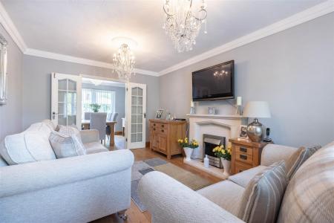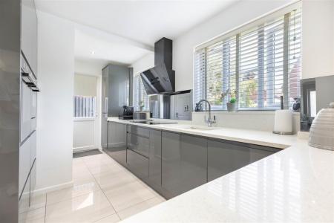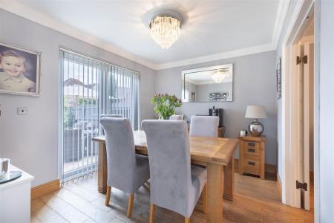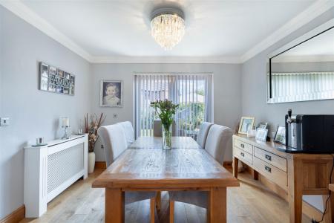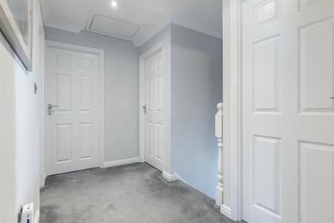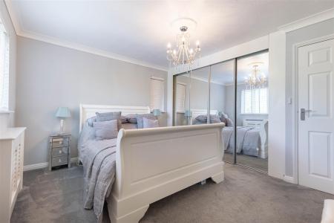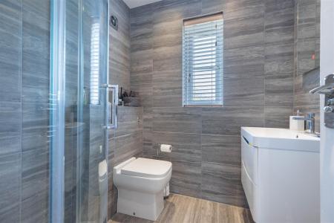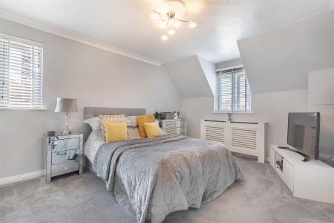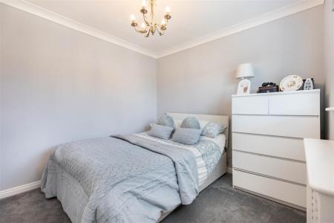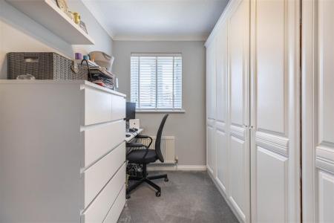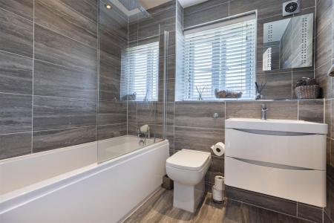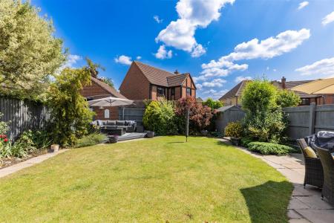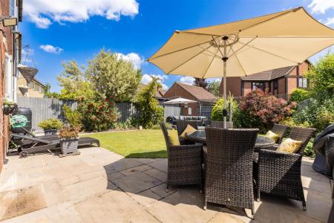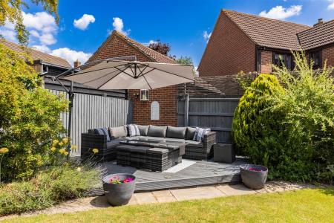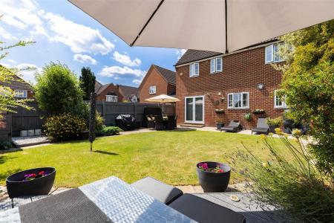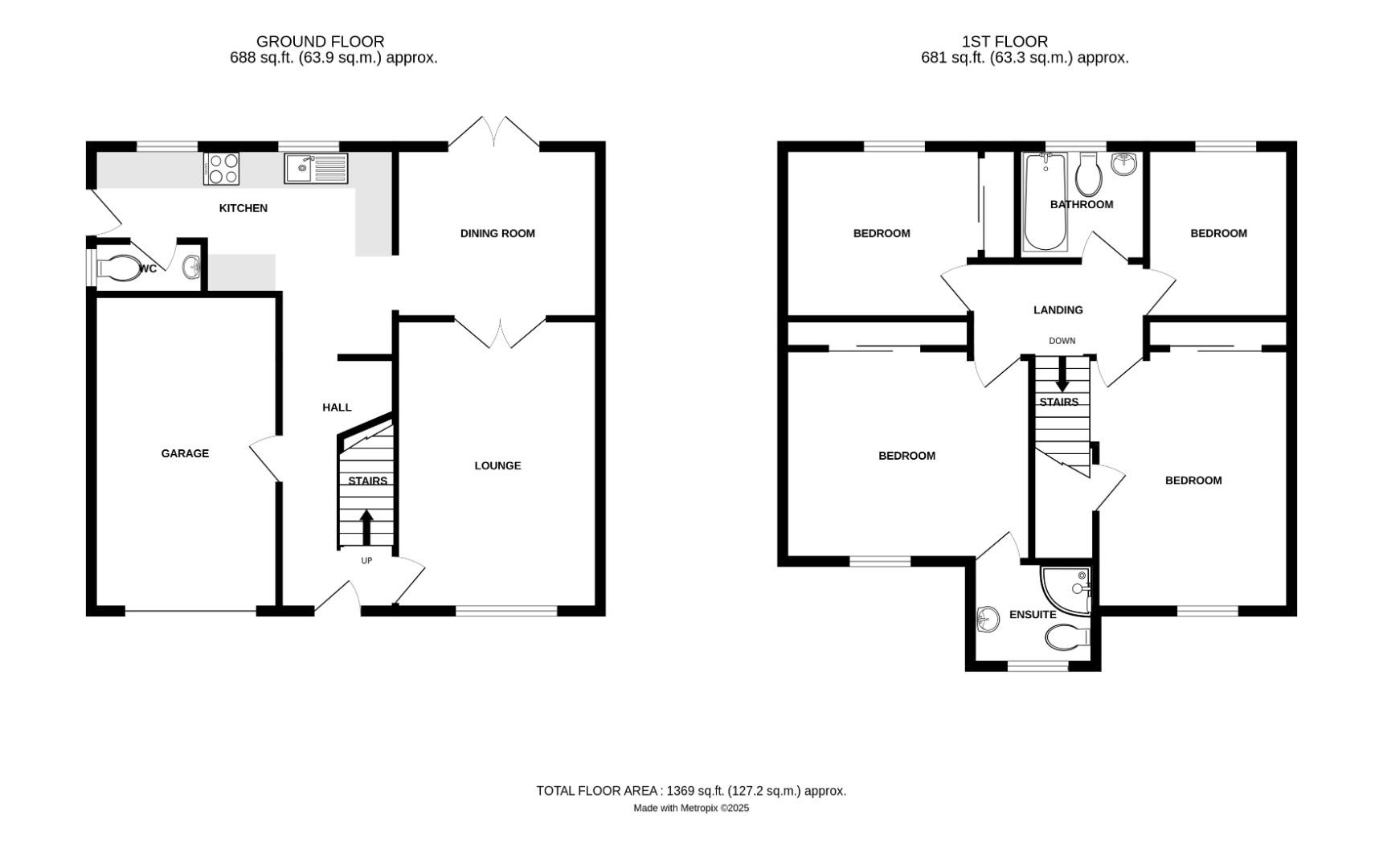- Four Bedrooms
- Detached Family Home
- Landscaped Garden
- Single Garage With Driveway Parking
- Two Receptions
- Modern Kitchen
- Cloakroom & Entrance Hall
- En-Suite & Family Bathroom
- Award Winning 'Woodlands Park' Development
- High Standard Finish
4 Bedroom Detached House for sale in Dunmow
Nestled in the prestigious "Woodlands Park" development on Spruce Avenue, this exquisite four-bedroom detached family home is a true gem. Finished to a high standard throughout, the property offers a perfect blend of modern living and comfort.
Upon entering, you are greeted by a welcoming entrance hall that leads to a well-appointed W.C. The heart of the home is undoubtedly the spacious kitchen, which flows seamlessly into both the dining room and living room, creating an ideal space for family gatherings and entertaining guests. The ground floor is designed for both functionality and style, ensuring that every corner of the home is utilised to its fullest potential.
As you ascend to the first floor, you will find four generously sized bedrooms, each offering ample natural light and space. The principal bedroom boasts the added luxury of an en-suite bathroom, providing a private retreat for relaxation. A well-equipped family bathroom serves the remaining bedrooms, ensuring convenience for all.
Externally, the property is equally impressive, featuring a beautifully landscaped rear garden that offers a tranquil outdoor space for children to play or for hosting summer barbecues. Additionally, the home includes a single garage and driveway parking for up to two vehicles.
This delightful home in Dunmow is not just a property; it is a lifestyle choice, offering a harmonious blend of comfort, style, and convenience in a sought-after location.
Entrance Hall - 4.1m x 1.8m (13'5" x 5'10") - Entrance via timber door to front aspect, porcelain tile flooring, wall mounted radiator with timber cover, open understairs storage, various power points, inset spotlights. Access to garage, stairs to first floor landing, opening to kitchen, door to living room.
Living Room - 4.6m x 3.4m (15'1" x 11'1") - Double glazed UPVC window to front aspect, oak flooring, wall mounted radiator, electric feature fireplace with sandstone surround and hearth, ceiling mounted light fixtures, various power points, TV point.
Dining Room - 3.4m x 2.8m (11'1" x 9'2") - Double glazed UPVC French doors to rear aspect, wall mounted radiator with timber cover, ceiling mounted light fixture, various power points.
Kitchen - 4.8m x 3.5m (15'8" x 11'5") - Double glazed UPVC windows to rear aspect, double glazed UPVC door to side aspect, various base and eye level units with speckle quartz worksurfaces over, inset ceramic sink with mixer tap and drainer, five ring induction hob with extractor fan, integrated dishwasher, integrated washing machine, integrated fridge / freezer, dual NEFF fan ovens with warming drawer, Neff combi-oven, porcelain tile flooring, wall mounted radiator, inset spotlights, feature storage unit lighting, various power points, water softener.
Cloakroom - Double glazed UPVC window to side aspect, partly tiled walls, porcelain tile flooring, wall mounted heated towel rail, low level WC, vanity wash hand basin with mixer tap, inset spotlight.
First Floor Landing - 2.7m x 1.5m (8'10" x 4'11") - Carpeted flooring, inset spotlights, access to loft. Doors to all bedrooms and family bathroom.
Principal Bedroom - 3.9m x 3.2m (12'9" x 10'5") - Double glazed UPVC windows to front and side aspects, carpeted flooring, wall mounted radiator, wardrobes with sliding glass doors, ceiling mounted light fixture, various power points, TV point. Door to:
En-Suite - Frosted double glazed UPVC window to front aspect, three piece suite comprising: low level WC, vanity wash hand basin with mixer tap, tile enclosed corner shower with power shower, rainfall head and glass doors; porcelain tile floor and walls, wall mounted heated towel rail, electric mirror, inset spotlights.
Bedroom Two - 4.1m x 3.4m (13'5" x 11'1") - Double glazed UPVC windows to front and side aspects, carpeted flooring, wall mounted radiator, wardrobes with sliding glass doors, access to over-stairs storage, ceiling mounted light fixture, various power points, TV point.
Bedroom Three - 3.0m x 2.8m (9'10" x 9'2") - Double glazed UPVC windows to rear aspect, carpeted flooring, wall mounted radiator, wardrobes with sliding timber doors, ceiling mounted light fixture, various power points, TV point.
Bedroom Four - 2.8m x 2.3m (9'2" x 7'6") - Double glazed UPVC windows to rear aspect, carpeted flooring, wall mounted radiator, range of wardrobes, ceiling mounted light fixture, various power points, TV point.
Family Bathroom - Frosted double glazed UPVC window to rear aspect, three piece suite comprising: low level WC, vanity wash hand basin with mixer tap, panel enclosed bath with power shower, rainfall shower and glass screen; porcelain tile floor and walls, wall mounted heated towel rail, electric mirror, inset spotlights.
Single Garage & Driveway Parking - A single integral garage with up and over aluminum door, power and lighting is present to the side; as well as driveway parking for an additional two vehicles.
Gardens - The property enjoys a well-maintained front garden with a block-paved driveway providing off-street parking and access to the integral garage. The rear garden is a private and inviting space, ideal for outdoor living and entertaining. It features a generous patio area with ample room for dining and lounging, leading onto a neat lawn bordered by a variety of mature shrubs and colourful planting with an additional timber shed. A stylish decked seating area sits to the rear, creating the perfect spot to relax in the sun. Fully enclosed and thoughtfully landscaped, the garden offers a lovely balance of greenery and functionality.
Additional Information - The property benefits from high speed Fibre to the Premises (FTTP) internet, mains waste water drainage, freehold title, part boarded loft, and gas central heating system.
Property Ref: 879665_33989120
Similar Properties
3 Bedroom Cottage | Offers Over £525,000
***No Onward Chain***Commanding a central position in the historic market town of Thaxted is this stunning three bedroom...
Baynard Avenue, Flitch Green, Dunmow, Essex
5 Bedroom Detached House | Offers Over £525,000
Daniel Brewer are pleased to market this substantial five bedroom detached family home located on the desirable 'Flitch...
Ploughmans Way, Stebbing, Dunmow
3 Bedroom Link Detached House | Offers Over £525,000
Nestled in the heart of the charming village of Stebbing, Ploughmans Way presents a remarkable opportunity to acquire a...
4 Bedroom Detached House | Offers Over £550,000
Daniel Brewer are pleased to market this extended four bedroom detached family home located on a desirable residential r...
4 Bedroom Detached House | Offers Over £550,000
Nestled in the charming commuter town of Braintree, this exquisite four-bedroom detached family home on Broad Road offer...
4 Bedroom Detached House | Offers Over £550,000
Rare opportunity to gain an unoverlooked garden, double drive and garage (300 sq ft) with annexe potential (STP), plus a...

Daniel Brewer Estate Agents (Great Dunmow)
51 High Street, Great Dunmow, Essex, CM6 1AE
How much is your home worth?
Use our short form to request a valuation of your property.
Request a Valuation
