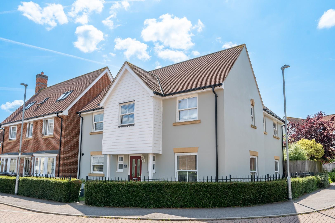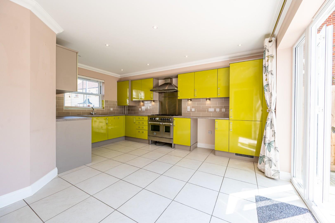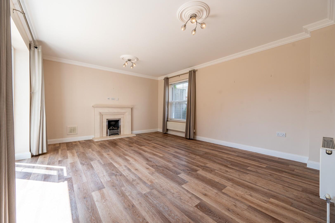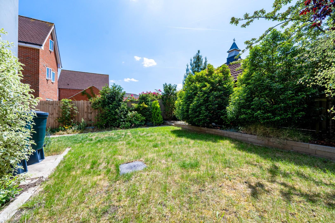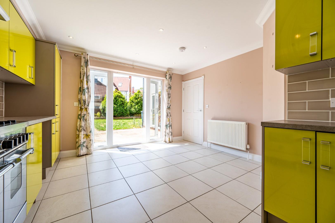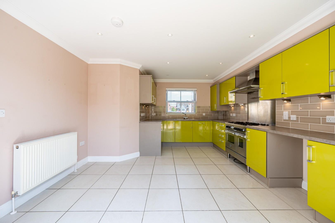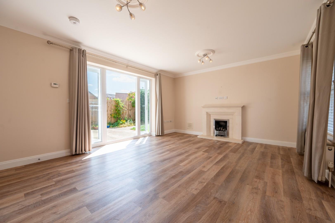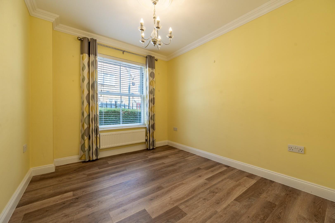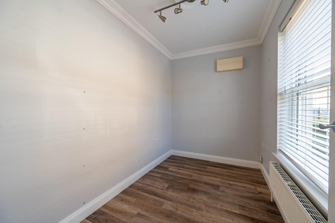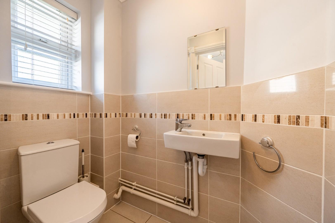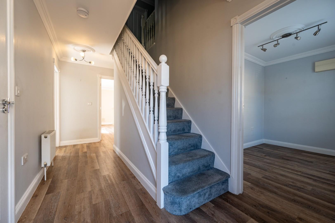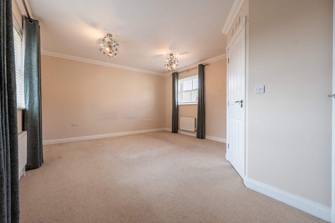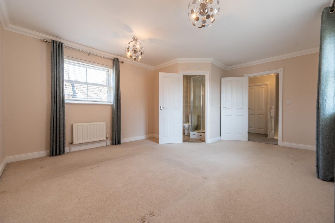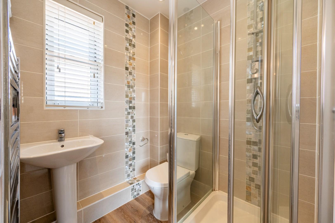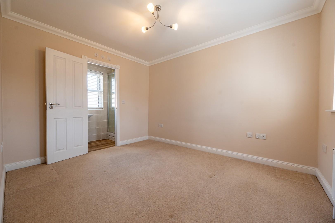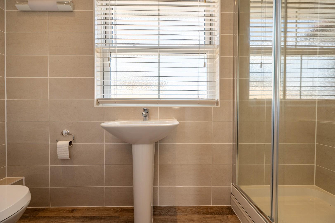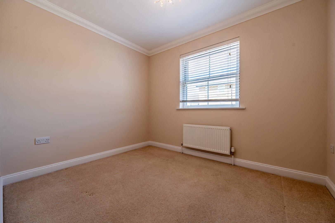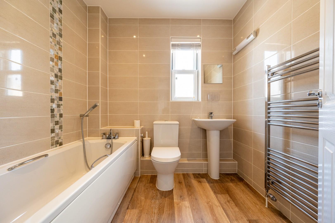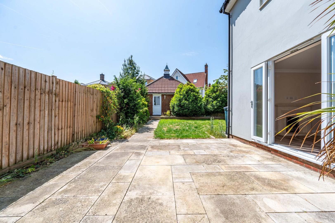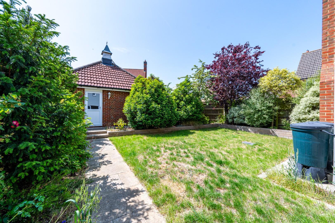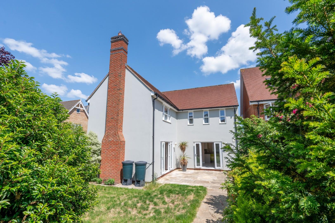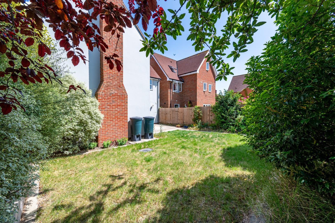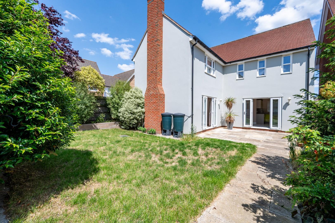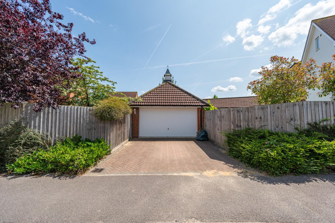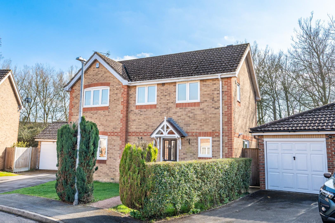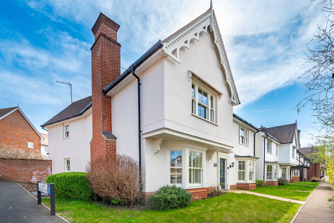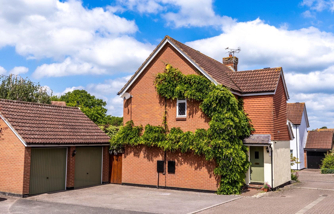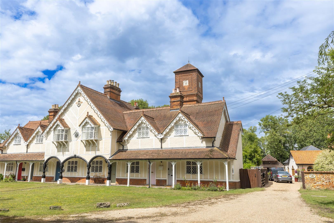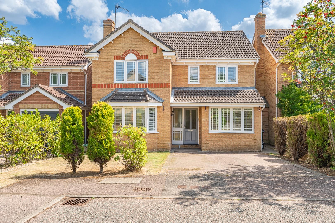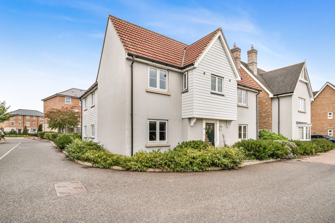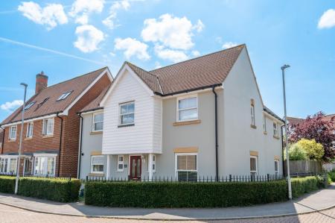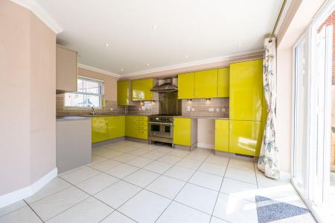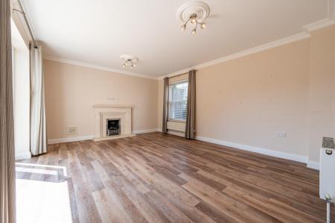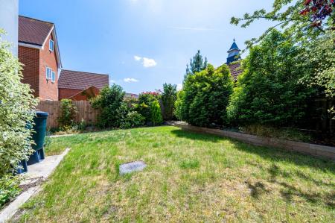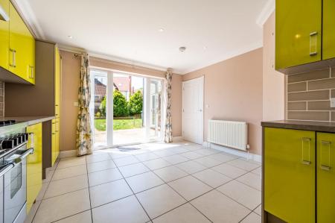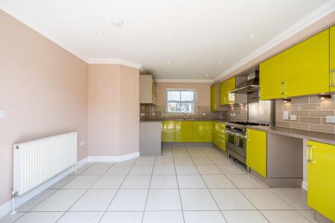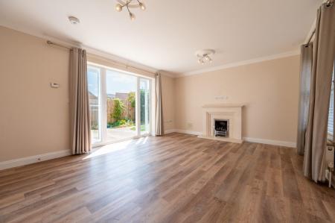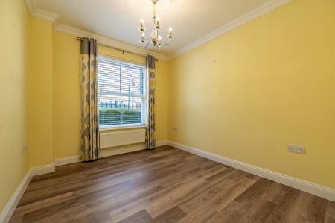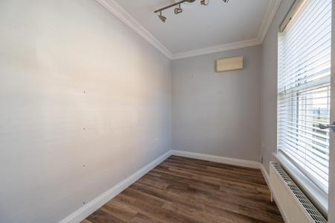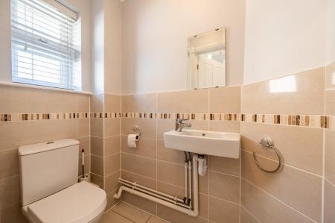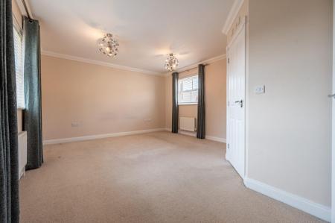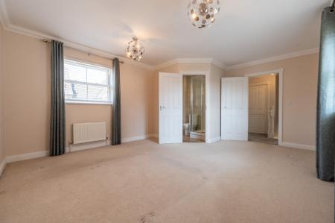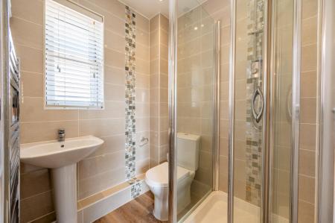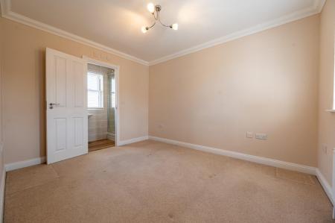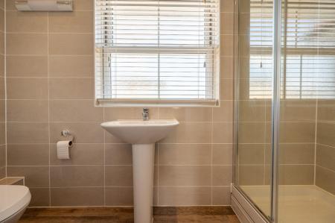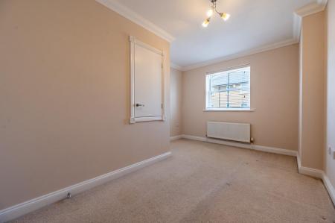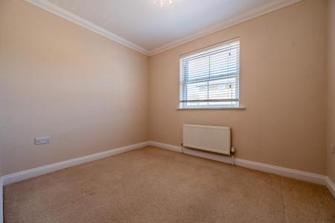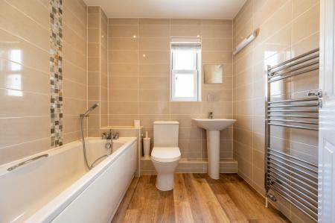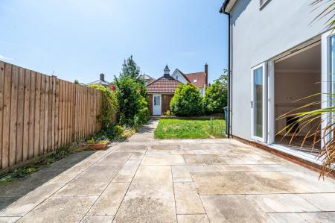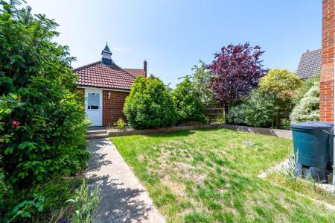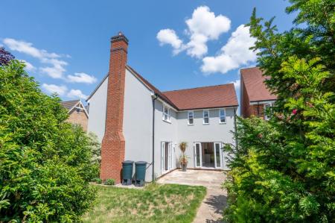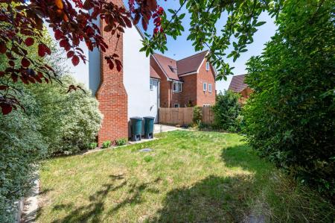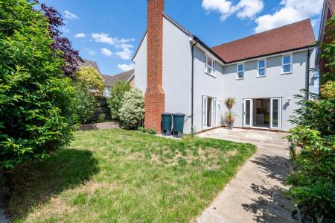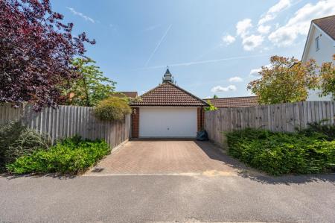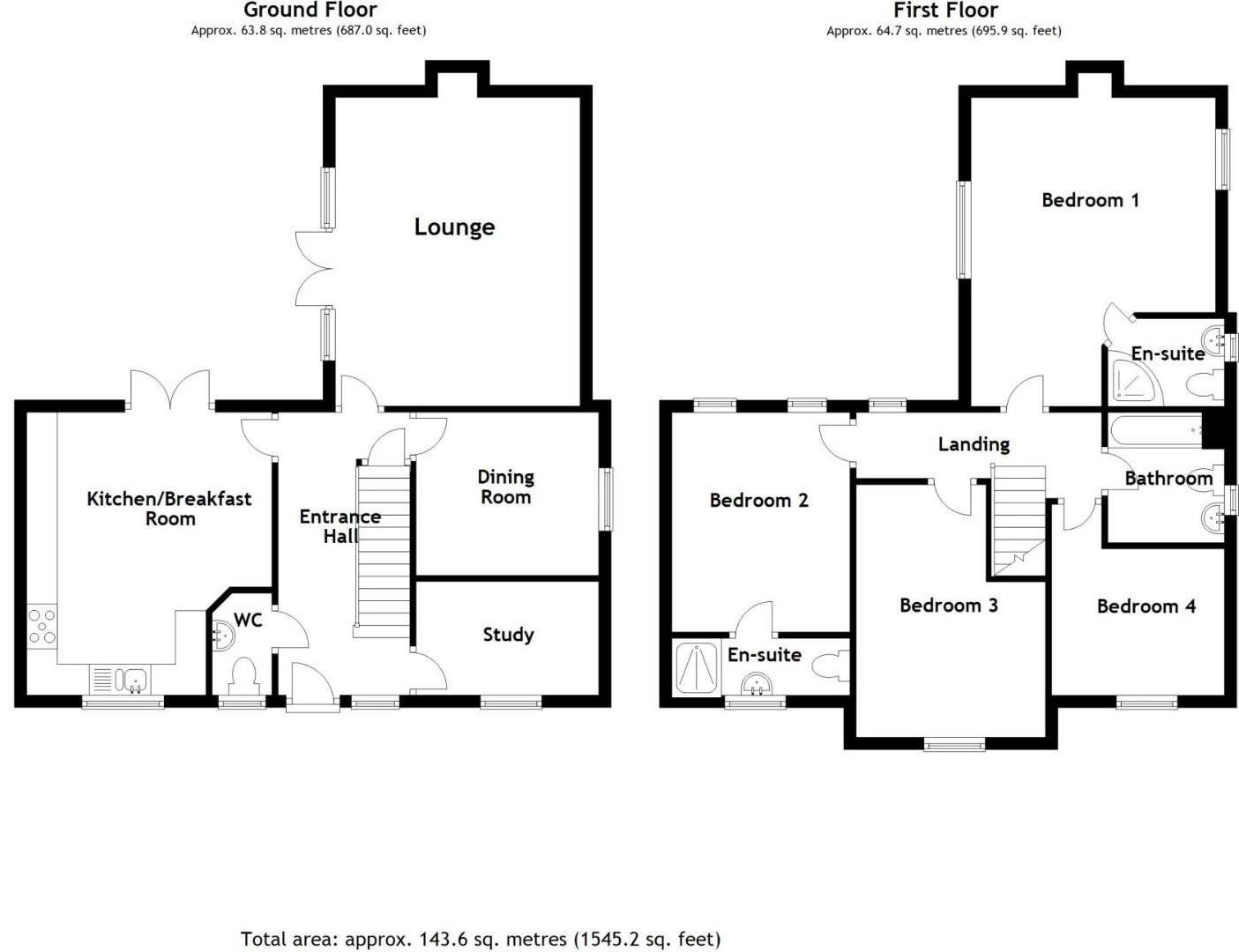- Four Bedroom Detached Family Home
- Kitchen/Breakfast Room
- Living Room
- Dining Room
- Study
- Two En-Suites
- Family Bathroom & Cloakroom
- Secluded Rear Garden
- Double Garage With Driveway Parking
- ***No Onward Chain***
4 Bedroom Detached House for sale in Dunmow
Daniel Brewer are pleased to market this substantial four bedroom detached family home located on the award winning woodlands park development.
As you step inside, you are greeted by a spacious entrance hall with doors leading to a kitchen/dining room, ideal for hosting family meals or entertaining guests. The property boasts not just one, but two reception rooms, providing ample space for relaxation and social gatherings.
For those who work from home or enjoy a quiet space for reading, there is a dedicated study area that offers a peaceful retreat. The two en-suites add a touch of luxury to the property, ensuring convenience and privacy for the occupants. Additionally, there is a well-appointed family bathroom and cloakroom.
Externally there is a great sized rear garden, driveway parking and double garage.
Entrance Hall - Entered via front door.
Kitchen/Breakfast Room - 4.01 x 3.99 (13'1" x 13'1") - Window to front aspect, French Doors to rear aspect leading to rear garden.
Living Room - 5.03 x 4.01 (16'6" x 13'1") - Window to side aspect, French Doors to side aspect leading to rear garden.
Dining Room - 3.01 x 2.68 (9'10" x 8'9") - Window to side aspect.
Study - 3.01 x 1.86 (9'10" x 6'1") - Window to front aspect.
Cloakroom - Opaque window to front aspect.
First Floor Landing - Doors leading to:-
Bedroom One - 5.03 x 4.01 (16'6" x 13'1") - Two windows to both side aspects, door leading to:-
En-Suite - Opaque window to side aspect.
Bedroom Two - 3.59 x 2.88 (11'9" x 9'5") - Window to rear aspect, door leading to:-
En-Suite Two - Opaque window to front aspect.
Bedroom Three - 4.12 x 3.16 (13'6" x 10'4") - Window to rear aspect.
Bedroom Four - 3.01 x 2.4 (9'10" x 7'10") - Window to rear aspect.
Family Bathroom - 2.17 x 1.91 (7'1" x 6'3") - Opaque window to side aspect.
Garden - The garden is fully turfed with a variety of established shrub borders, a patio area laid to the rear aspect of the dwelling and a path leading to the garden gate. There is a double garage with power and a block paved driveway.
Double Garage -
Driveway Parking -
Property Ref: 879665_33970954
Similar Properties
4 Bedroom Detached House | Offers Over £550,000
Daniel Brewer are pleased to market this extended four bedroom detached family home located on a desirable residential r...
4 Bedroom Detached House | Offers Over £550,000
Nestled in the charming commuter town of Braintree, this exquisite four-bedroom detached family home on Broad Road offer...
4 Bedroom Detached House | Offers Over £550,000
Rare opportunity to gain an unoverlooked garden, double drive and garage (300 sq ft) with annexe potential (STP), plus a...
Stable Yard Cottages, Little Easton, Essex
3 Bedroom Cottage | Offers Over £575,000
This traditional end terraced cottage is located in a scenic hamlet on the outskirts of Little Easton village and benefi...
Leigh Drive, Elsenham, Bishop's Stortford
4 Bedroom Detached House | £575,000
Located on an established residential road in the commuter village of Elsenham is this substantial four bedroom detached...
4 Bedroom Detached House | £580,000
Situated on a quiet close overlooking a tree lined green on the award winning "Woodlands Park Development is this impres...

Daniel Brewer Estate Agents (Great Dunmow)
51 High Street, Great Dunmow, Essex, CM6 1AE
How much is your home worth?
Use our short form to request a valuation of your property.
Request a Valuation
