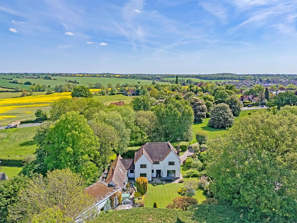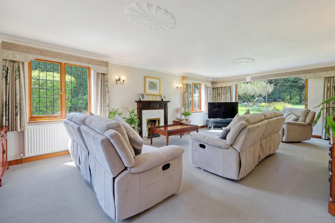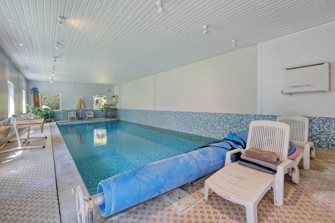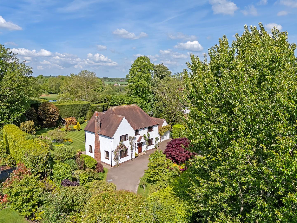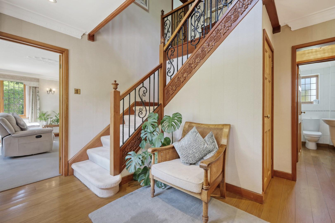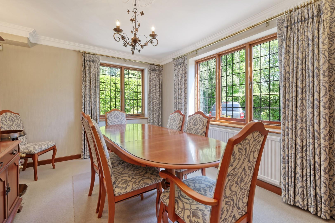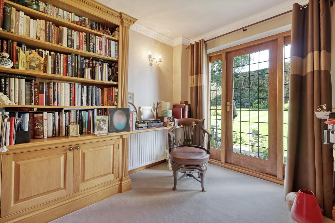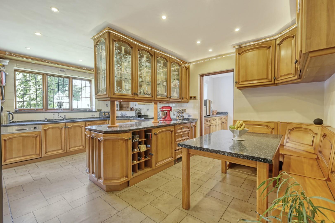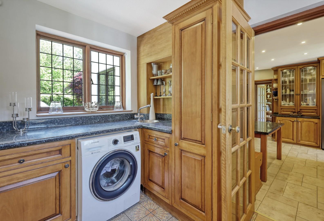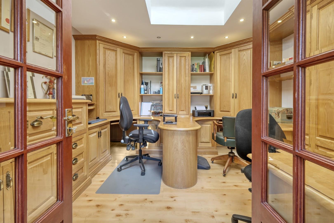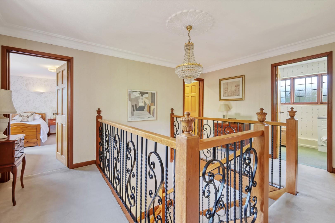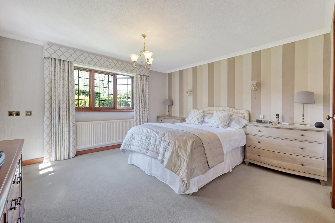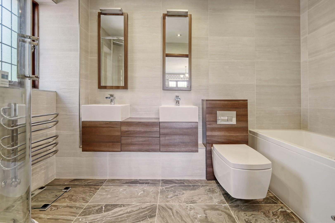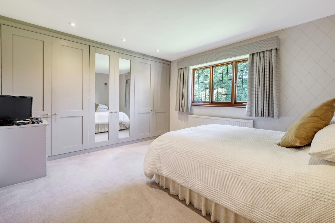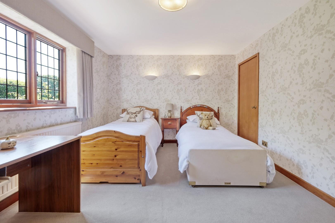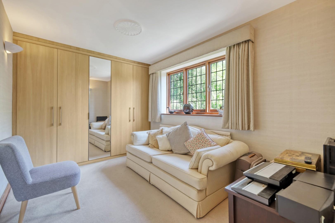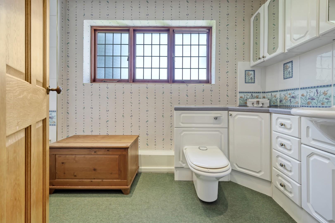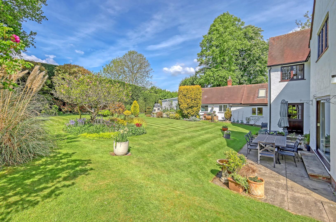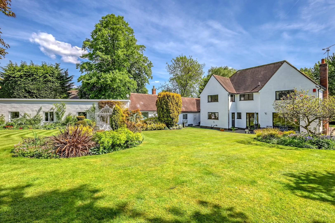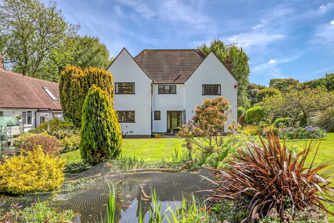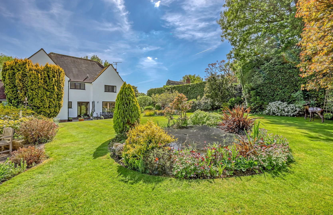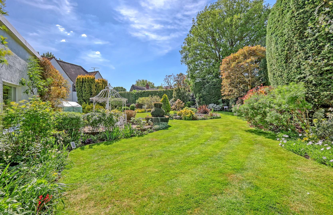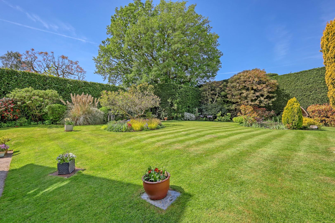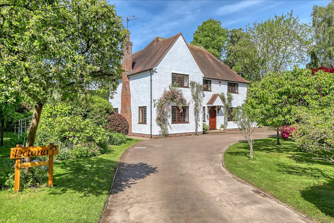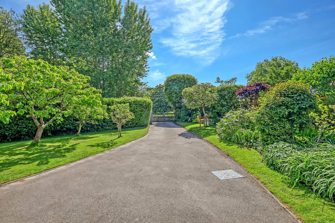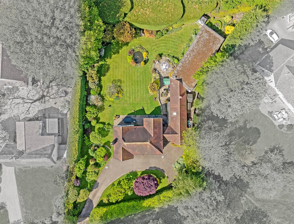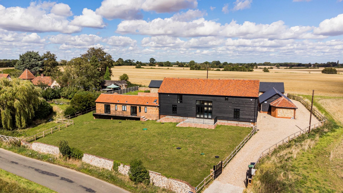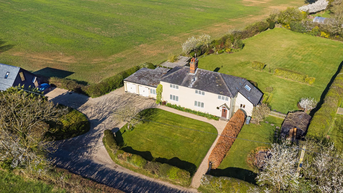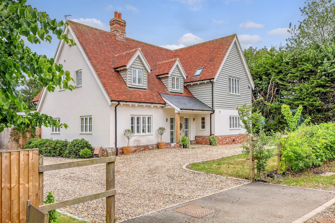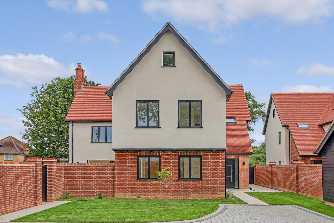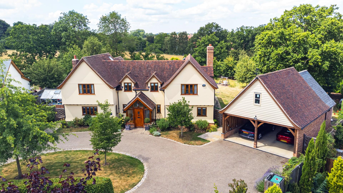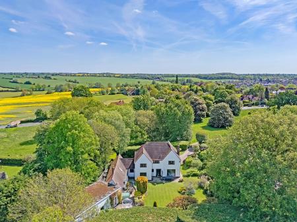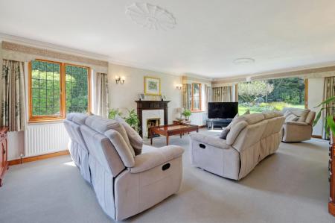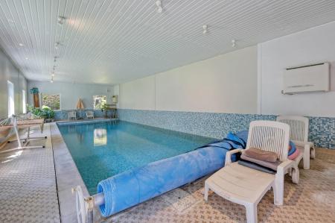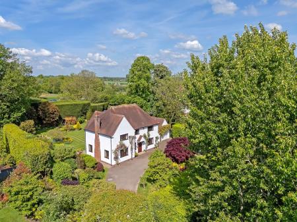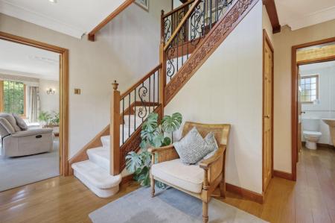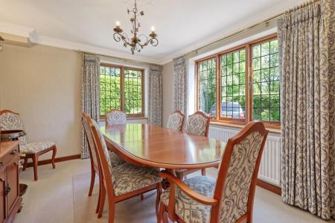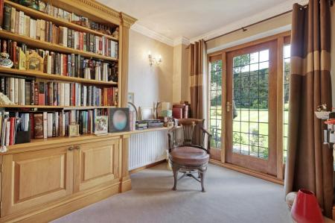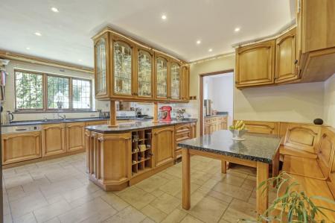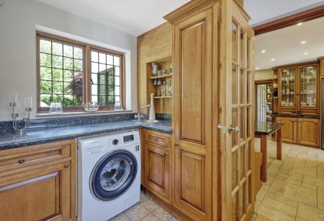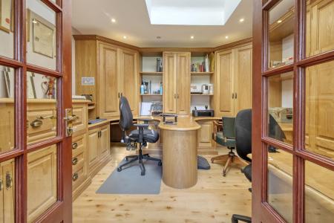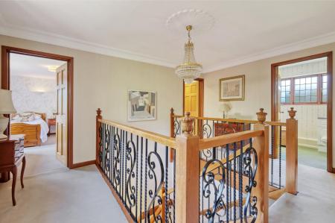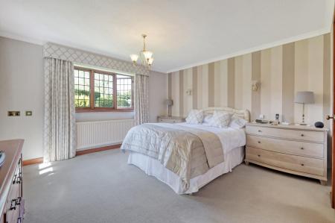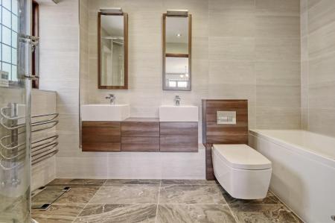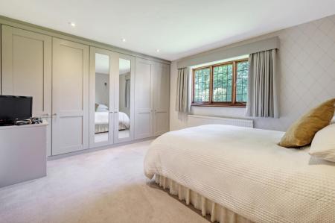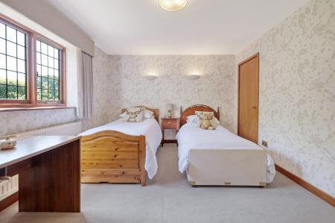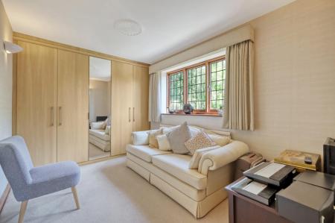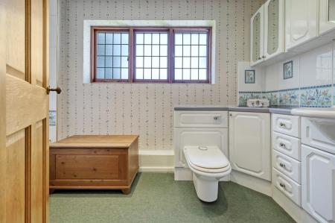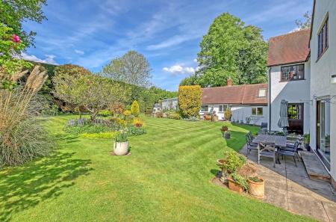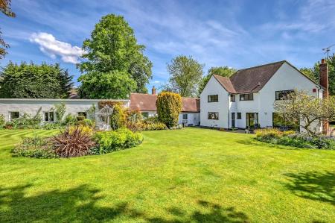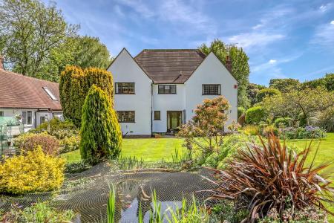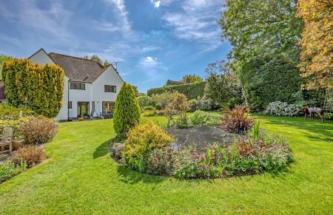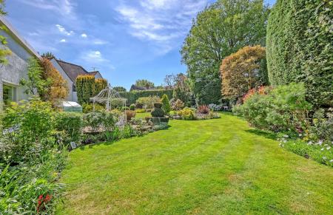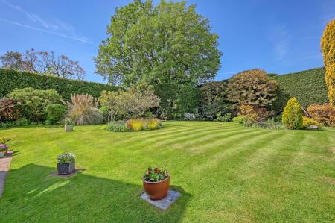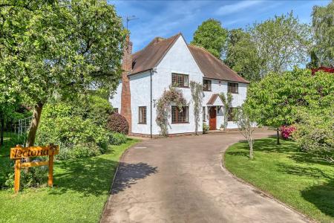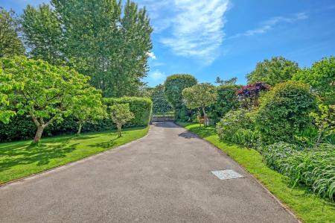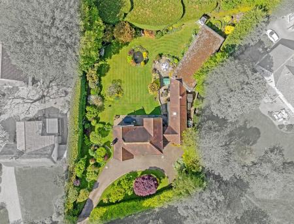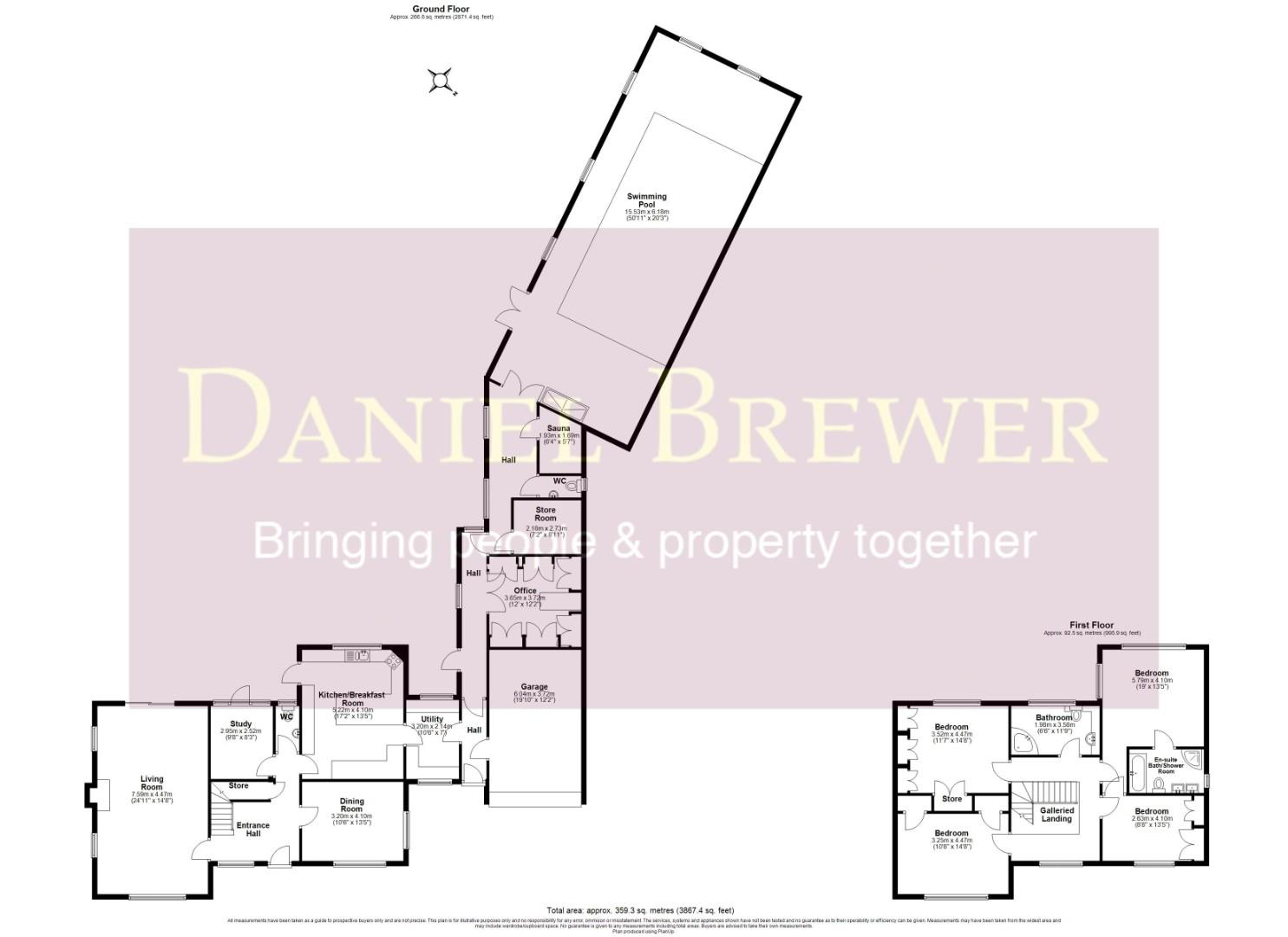- Four Double Bedrooms
- Detached Executive Home
- Approximately Half An Acre Plot
- Single Garage With Gated Driveway Parking
- Swimming Pool With Sauna
- Established Gardens
- Two Receptions, Study & Home Office
- Kitchen/Breakfast Room, Utility Room & Cloakroom
- En-Suite & Family Bathroom
- Potential To Extend (STP)
4 Bedroom Detached House for sale in Dunmow
Set within approximately half an acre overlooking the picturesque conservation area of "Parsonage Downs" is this impressive four bedroom detached country home. The ground floor accommodation comprises:- living room, dining room, study, kitchen/breakfast room, utility room, cloakroom, entrance hall, home office, sauna and swimming pool. On the first floor are four bedrooms with en-suite facilities to the principal bedroom and a family bathroom. Externally the property further benefits from gated driveway parking for several vehicles, an oversized integral garage and established gardens.
Main House - The central entrance hall provides a welcoming and generous area with a staircase leading to the first floor galleried landing. Single doors provide access to both reception rooms, study, kitchen/breakfast room and cloakroom. The well-proportioned living room provides a fantastic space with an abundance of natural light and double doors opening into the rear garden. The formal dining room continues the theme of light and airy accommodation via the dual aspect windows. A study is ideally situated to the rear of the property with fitted furniture, views over the established gardens and access via a single door. The well-equipped kitchen/breakfast room offers a social space with fitted bench style seating area and is served by a utility room. Accessed off the utility room is a rear hallway providing access to the integral garage, home office, sauna and swimming pool and additional access to the rear garden. A cloakroom is conveniently placed off the entrance hall. A central galleried landing provides access to all four bedrooms and the family bathroom. The principal bedroom is a generous double bedroom with a fully tiled luxury en-suite boasting a Jacuzzi bath. The further three double bedrooms benefit from a range of built-in wardrobes. The family bathroom is a good size with a range of vanity storage and air bath.
Leisure Facilities & Home Office - The office is conveniently placed off the rear hallway to provide a private and peaceful space, ideal for home working. The heated swimming pool is accessed at the end of the rear hallway and provides a stunning leisure place with large pool deck area and shower section. A built-in Sauna/changing room is thoughtfully placed just before the entrance to the swimming pool keeping all the leisure facilities together.
Integral Garage With Gated Driveway - To the side of the property is an integral garage with up & over door, power, lighting, pitched roof for storage and single door leading to the rear hallway. Double gates provide access off the picturesque "Parsonage Downs" leading to the sweeping tarmac driveway providing ample parking for several vehicles. The remainder of the frontage is lawn with a variety of mature shrubs & trees.
Grounds - To the rear of the property is a generous secluded landscaped garden with various patio seating areas, an assortment of established flower beds and ornamental pond. The gardens are mainly manicured lawns wrapping around the property with a variety of mature shrubs and trees. A private Knot garden is tucked away to the foot of the garden offering a fantastic addition to the more formal gardens. The garden is fully enclosed by timber fencing and established high hedging.
Town Summary - This market town of Great Dunmow is a bustling town full of independent shops, restaurants and public houses/bars. The town centre is full of historic buildings with some stunning seating areas which include the renowned "Doctors Pond" at Talberds Ley. Some of Great Dunmow's facilities include:- leisure centre, various additional gyms, supermarkets, fantastic primary & secondary schools, parks and much more. The town offers fantastic transport links to Stansted Airport, Chelmsford City and Bishop's Stortford. The town is well known for its four-yearly ritual of the "Flitch Trials", famously mentioned in Chaucer's The Canterbury Tales. Couples must convince a jury of six local bachelors and six local maidens that they have never wished themselves un-wed for a year and a day. If successful the couple are paraded along the High Street and receive a flitch of bacon.
Property Ref: 879665_33900863
Similar Properties
Broxted Road, Great Easton, Dunmow, Essex
5 Bedroom Barn Conversion | Offers Over £1,250,000
Commanding an elevated position overlooking undulating countryside on the outskirts of the popular village of Great East...
Radwinter End, Radwinter, Saffron Walden
7 Bedroom Detached House | Offers Over £1,250,000
Nestled on a no through road in the charming village of Radwinter, just a stone's throw from Saffron Walden, this splend...
Bannister Green, Felsted, Dunmow
5 Bedroom Detached House | £1,225,000
Nestled on the outskirts of the charming village of Felsted, this impressive five-bedroom detached executive home offers...
Dunmow Road, Takeley, Bishop's Stortford
5 Bedroom Detached House | Offers Over £1,300,000
Nestled within a prestigious gated complex on Dunmow Road in Takeley, Bishop's Stortford, this remarkable detached house...
Sparlings Farm, Chelmsford Road, Dunmow
Detached House | Offers Over £1,300,000
6 Bedroom Detached House | Offers Over £1,350,000
Set within approximately half an acre is this substantial five/six bedroom detached executive home situated on a private...

Daniel Brewer Estate Agents (Great Dunmow)
51 High Street, Great Dunmow, Essex, CM6 1AE
How much is your home worth?
Use our short form to request a valuation of your property.
Request a Valuation
