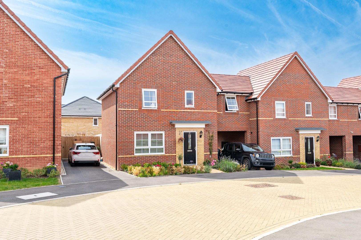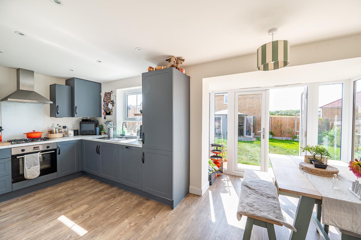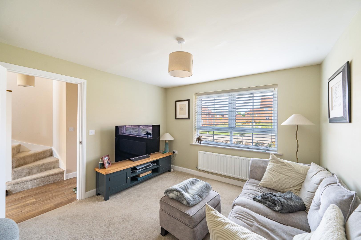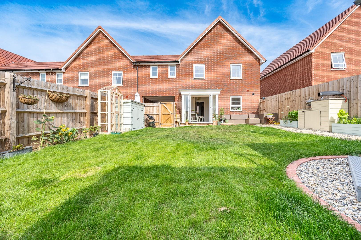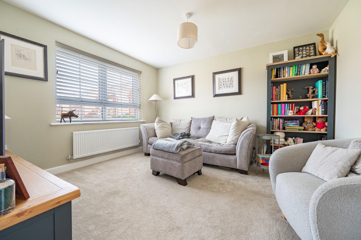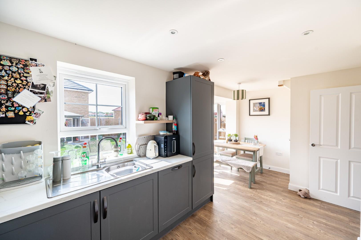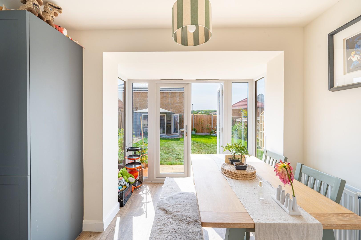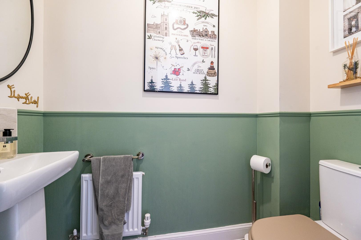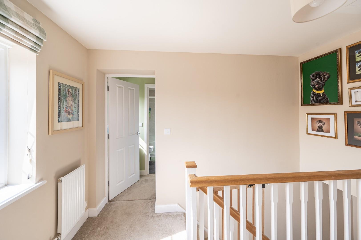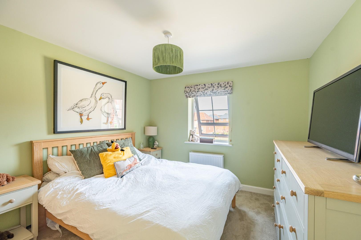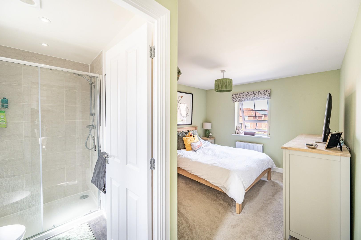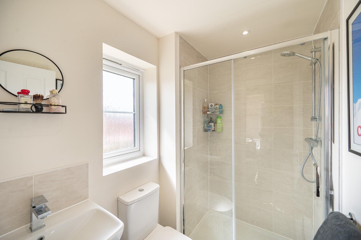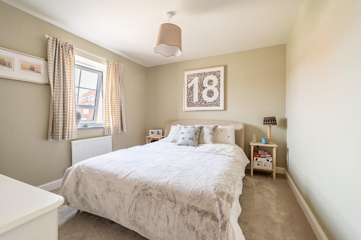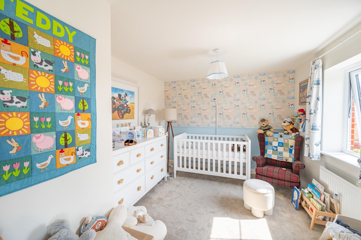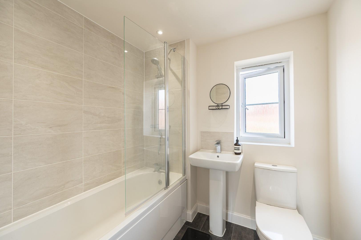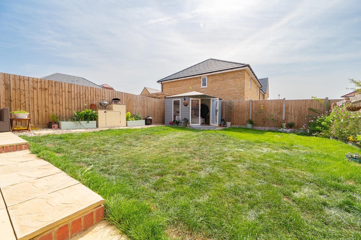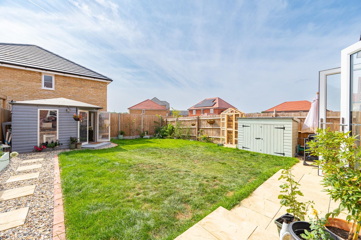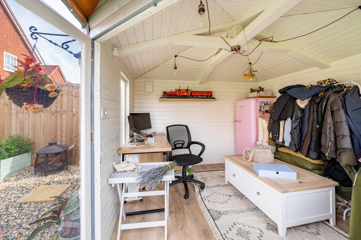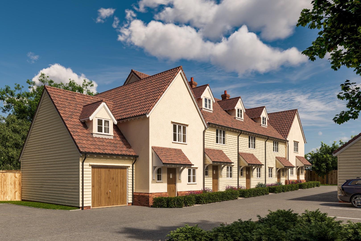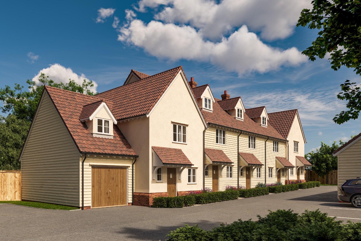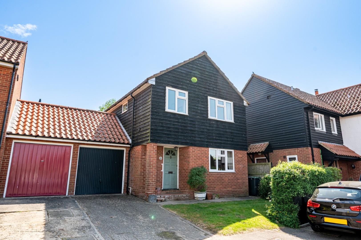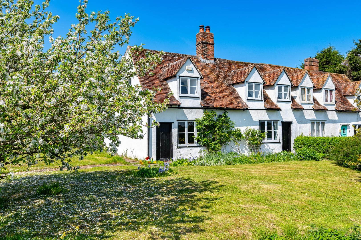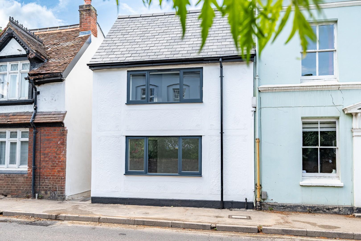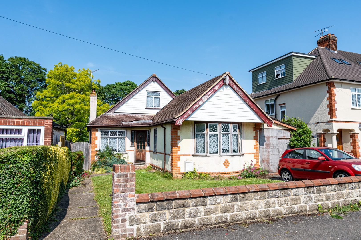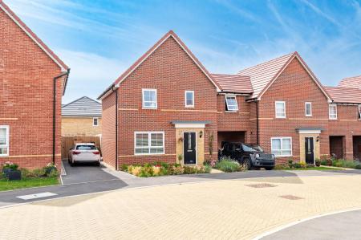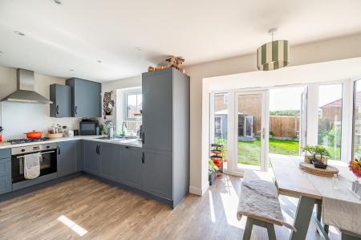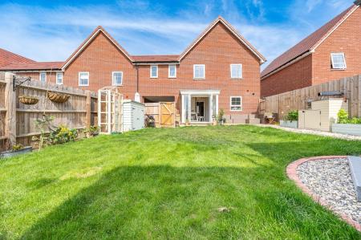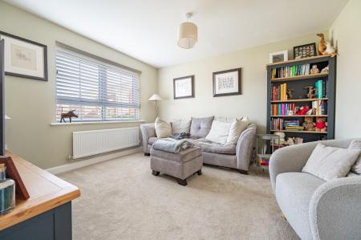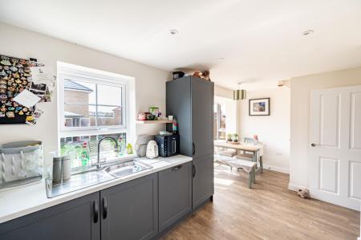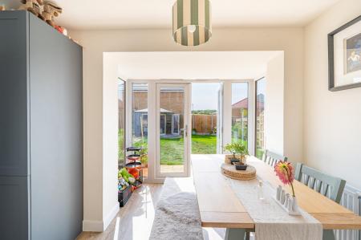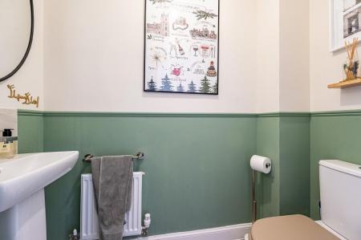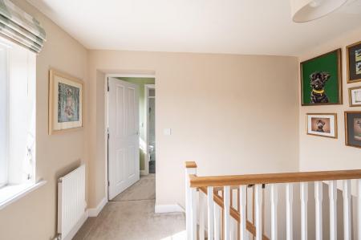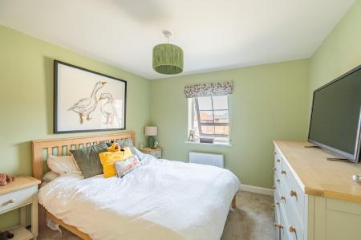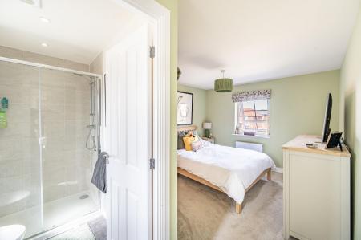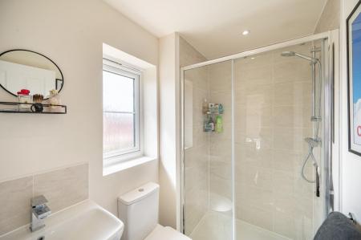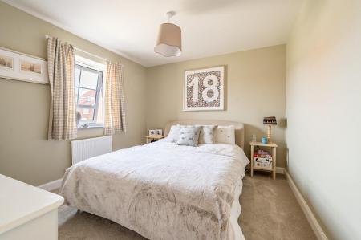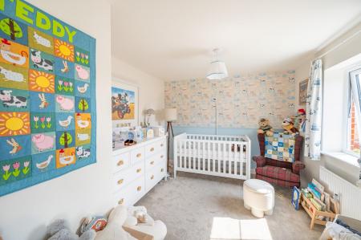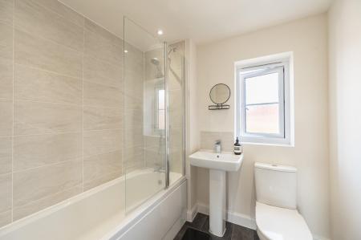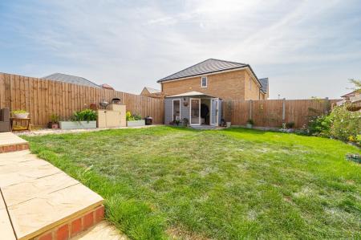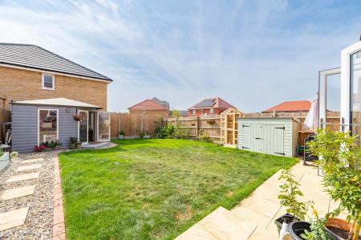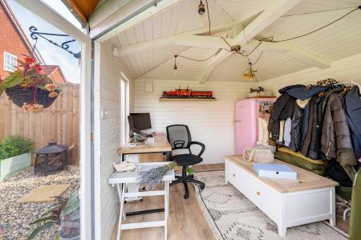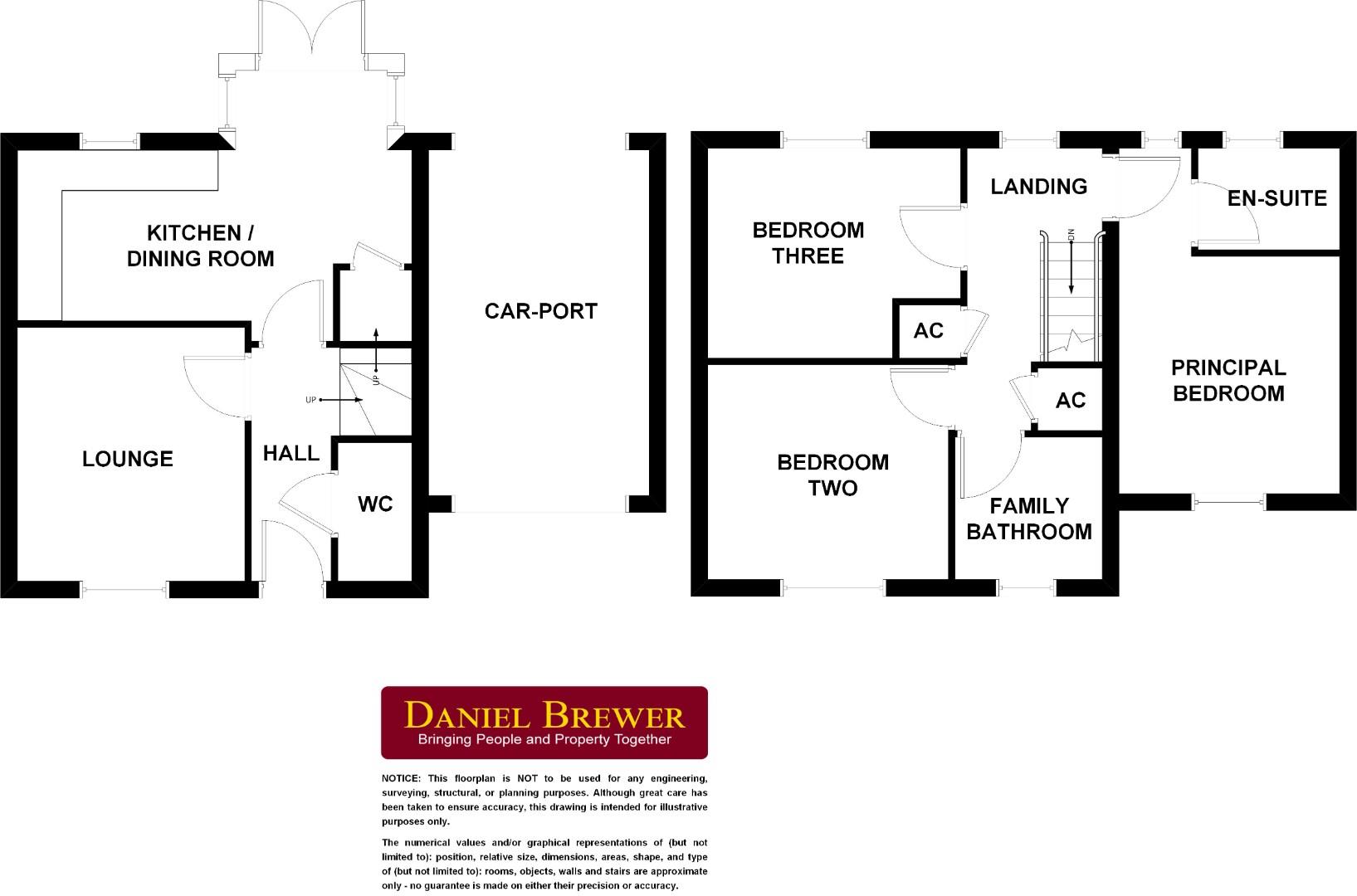- Three Double Bedrooms
- Link-Detached Family Home
- Carport Parking
- Southwest Facing Garden
- Overlooking Landscaped Green Space
- Lounge
- Kitchen/Dining Room
- Cloakroom & Entrance Hall
- En-Suite & Family Bathroom
- 8 Years Remaining On New Build Warranty
3 Bedroom Link Detached House for sale in Dunmow
Conveniently positioned in a quiet road on a modern development, this delightful three double bedroom link-detached family home on Moorhen Road, Dunmow, offers a perfect blend of comfort and convenience. The property is well-presented and overlooks picturesque open green space, making it an ideal setting for family life.
Upon entering, you are welcomed into a spacious entrance hall that leads to a bright and airy lounge, perfect for relaxation or entertaining guests. The kitchen/dining room is a standout feature, providing a wonderful space for family meals and gatherings. A convenient cloakroom completes the ground floor, ensuring practicality for everyday living.
As you ascend to the first floor, you will find three generously sized bedrooms, each designed with comfort in mind. The principal bedroom benefits from an en-suite bathroom, offering a private retreat, while a well-appointed family bathroom serves the other two bedrooms.
Externally, the property boasts a charming southwest-facing rear garden, ideal for enjoying sunny afternoons and outdoor activities. Additionally, a timber outbuilding provides extra storage or potential for a home office, while the carport provides off street parking, enhancing the convenience of this lovely home.
This property is perfect for families seeking a peaceful yet modern lifestyle in Dunmow, with easy access to local amenities and excellent transport links. Don't miss the opportunity to make this wonderful house your new home.
Entrance Hall - Wood effect flooring, radiator, power points, stairs rising to the first floor landing, doors to.
Cloakroom - W.C, wash hand basin with pedestal, W.C, inset spotlights, extractor fan, wood effect flooring.
Lounge - 3.63m x 3.30m (11'11" x 10'10") - UPVC double glazed window to front aspect, radiator, power points, T.V point.
Kitchen/Dining Room - 5.54m x 3.84m (18'2" x 12'7") - UPVC double glazed windows to rear aspect, UPVC double glazed French doors leasing to the rear garden, base and eye level units with complimentary working surfaces over, feature lighting, inset oven, four ring gas hob with extractor over, inset twin sink with drainer unit, integrated fridge/freezer, integrated dishwasher, integrated washer/dryer, wood effect flooring, radiator, power points, inset spotlights.
First Floor Landing - UPVC double glazed window to rear aspect, door to airing cupboard, loft access, radiator, power points, doors to.
Principal Bedroom - 4.95m x 3.15m (16'3" x 10'4") - UPVC double glazed window to front aspect, radiator, power points, T.V point.
En-Suite - UPVC double glazed Opaque window to rear aspect, walk-in oversized shower with glass enclosure, W.C, wash hand basin, radiator, part tiled walls, tiled flooring, inset spotlights, extractor fan.
Bedroom Two - 3.61m x 2.97m (11'10" x 9'9") - UPVC double glazed window to front aspect, radiator, power points.
Bedroom Three - 3.58m x 2.97m (11'9" x 9'9") - UPVC double glazed window to rear aspect, radiator, power points.
Family Bathroom - UPVC double glazed opaque window to front aspect, enclosed bath with mixer taps, separate shower over with glass screen, wash hand basin with pedestal, W.C, radiator, part tiled walls, tiled flooring, inset spotlights, extractor fan.
Garden - To the rear of the property is a patio area leading to the remainder lawn with a paved & shingle pathway providing access to the timber outbuilding. Side access is granted via a timber gate. The garden further benefits from an external water tap & shower attachment.
Outbuilding - 2.9 x 2.9 (9'6" x 9'6") - Windows to multiple aspects, double doors, wood effect flooring, power and lighting.
Carport - To the side of the property is a carport providing off street parking.
Property Ref: 879665_34092574
Similar Properties
Mill End Green, Great Easton, Dunmow
3 Bedroom Townhouse | From £425,000
***10 Year ABC+ Warranty*** Commanding an elevated position overlooking undulating countryside in the quiet hamlet of "M...
Mill End Green, Great Easton, Dunmow
3 Bedroom Townhouse | From £425,000
***10 Year ABC+ Warranty*** Commanding an elevated position overlooking undulating countryside in the quiet hamlet of "M...
The Maltings, Thaxted, Dunmow, Essex
4 Bedroom Detached House | Offers Over £425,000
*** NO ONWARD CHAIN***Daniel Brewer are pleased to market this spacious four bedroom detached family home located down a...
3 Bedroom Semi-Detached House | Offers Over £450,000
***No Onward Chain*** Set within approximately a fifth of an acre on the outskirts of the thriving market town of great...
2 Bedroom Cottage | Offers Over £450,000
Nestled in the heart of Saffron Walden, a charming commuter town celebrated as the best place to live by "The Sunday Tim...
4 Bedroom Detached Bungalow | £450,000
Daniel Brewer are pleased to market this substantial three/four bedroom detached chalet bungalow located on a desirable...

Daniel Brewer Estate Agents (Great Dunmow)
51 High Street, Great Dunmow, Essex, CM6 1AE
How much is your home worth?
Use our short form to request a valuation of your property.
Request a Valuation
