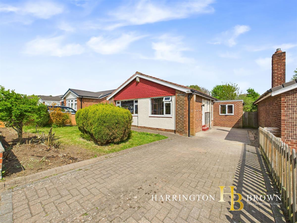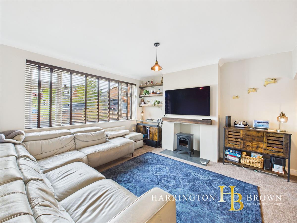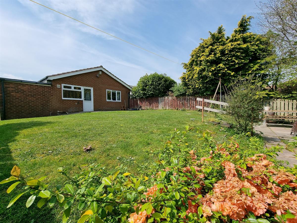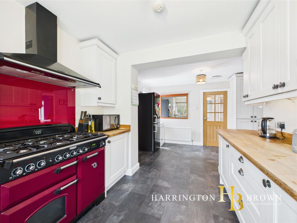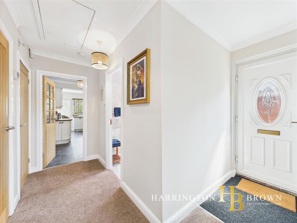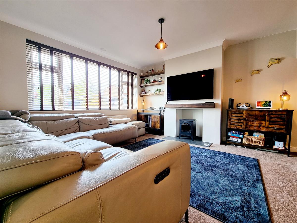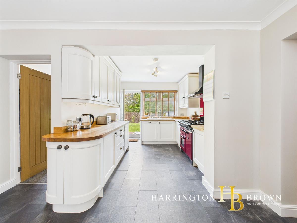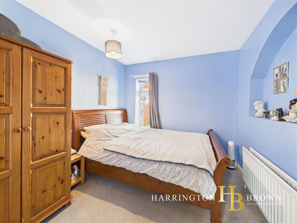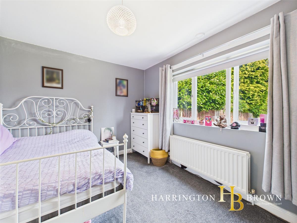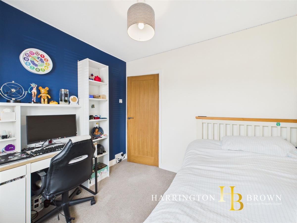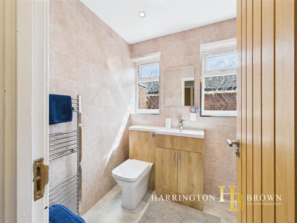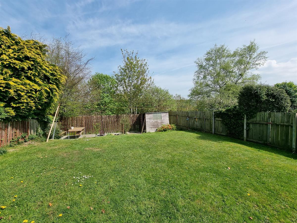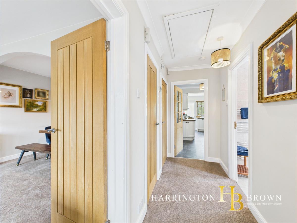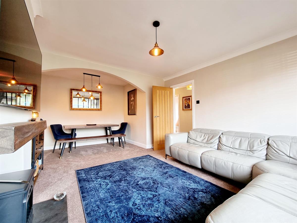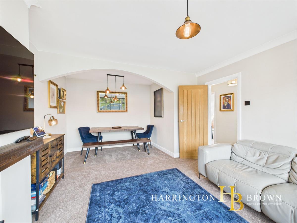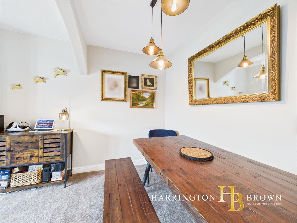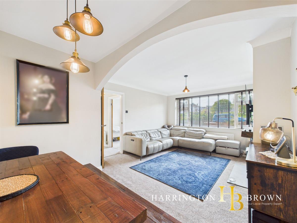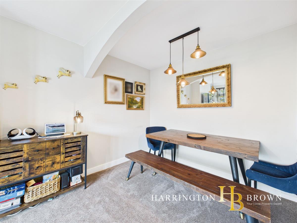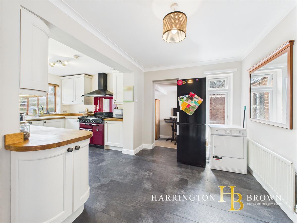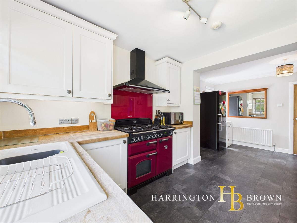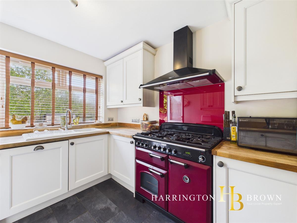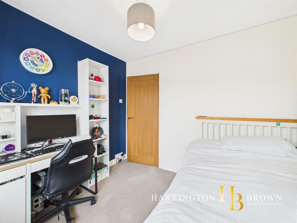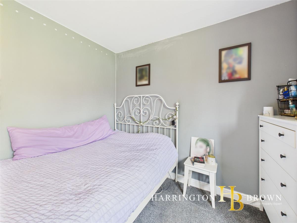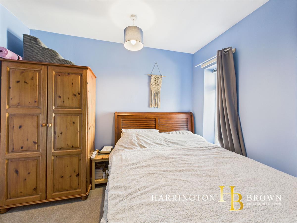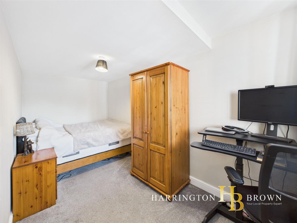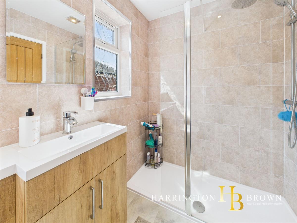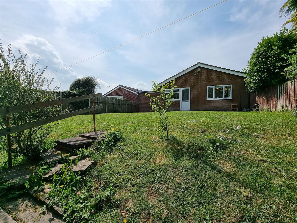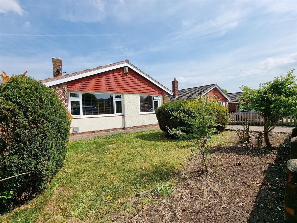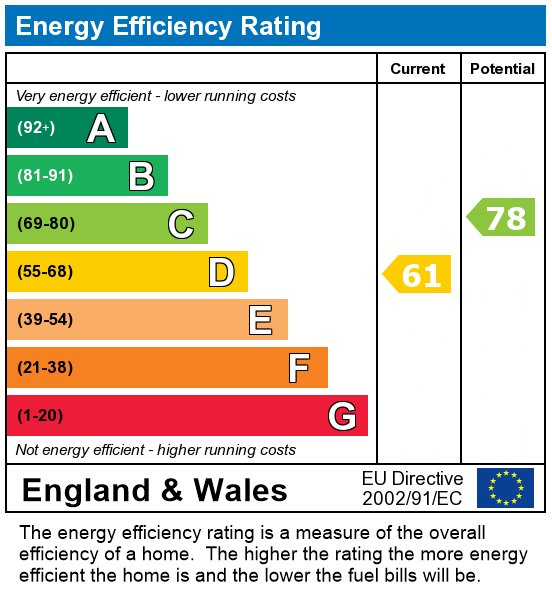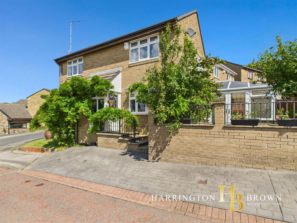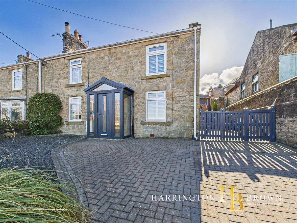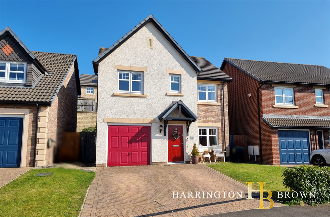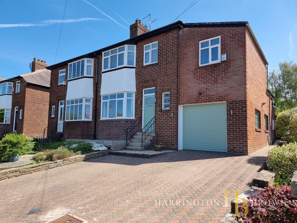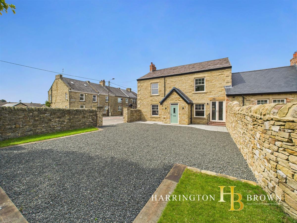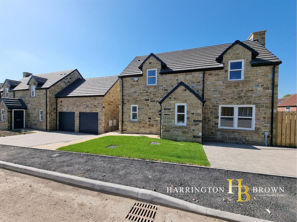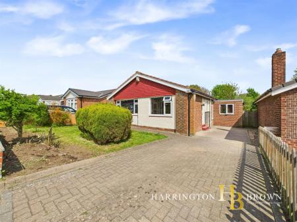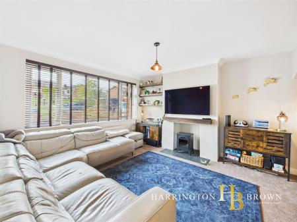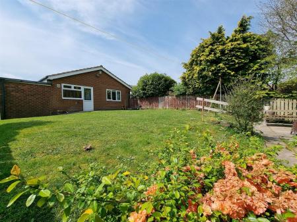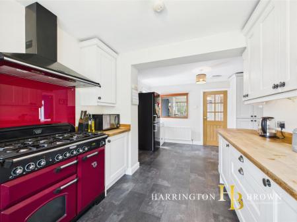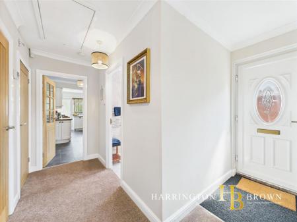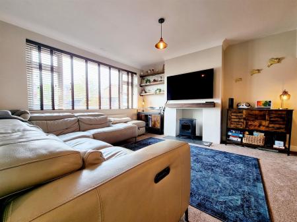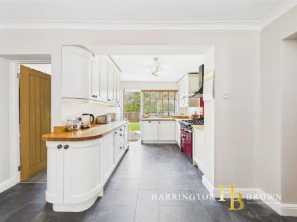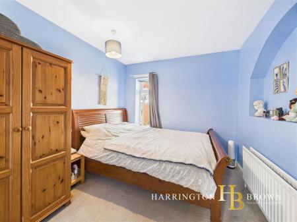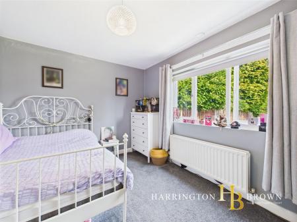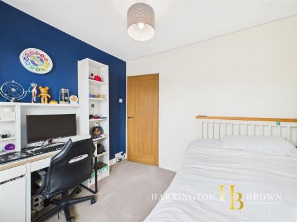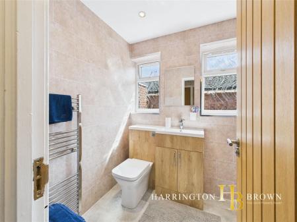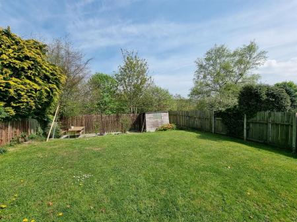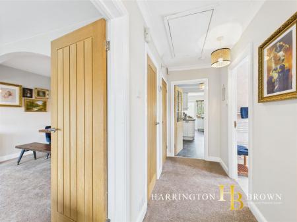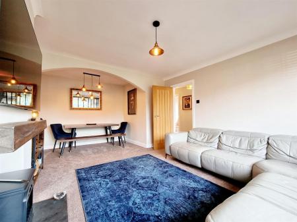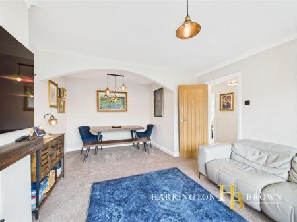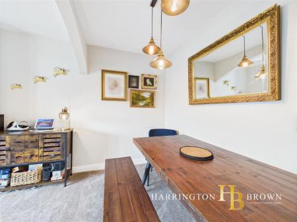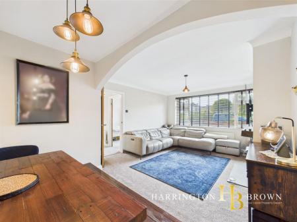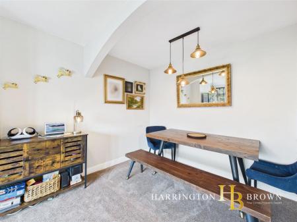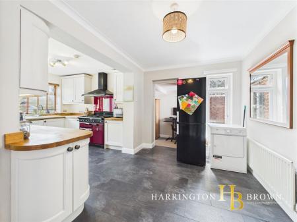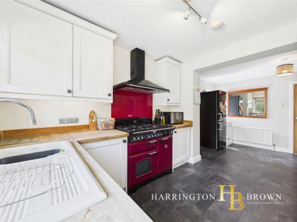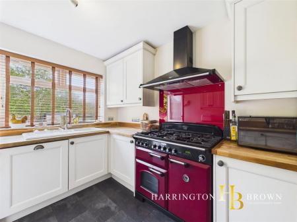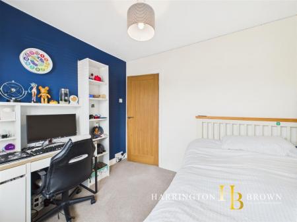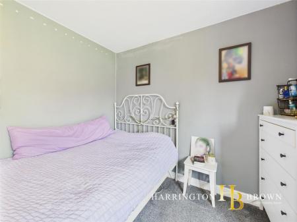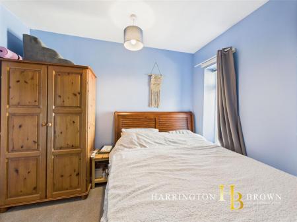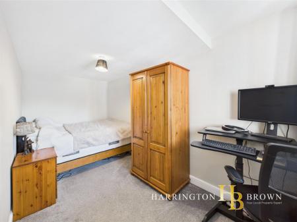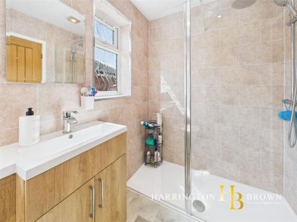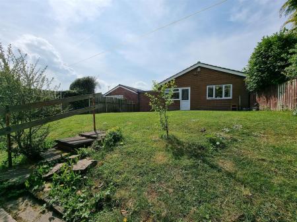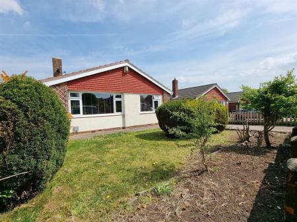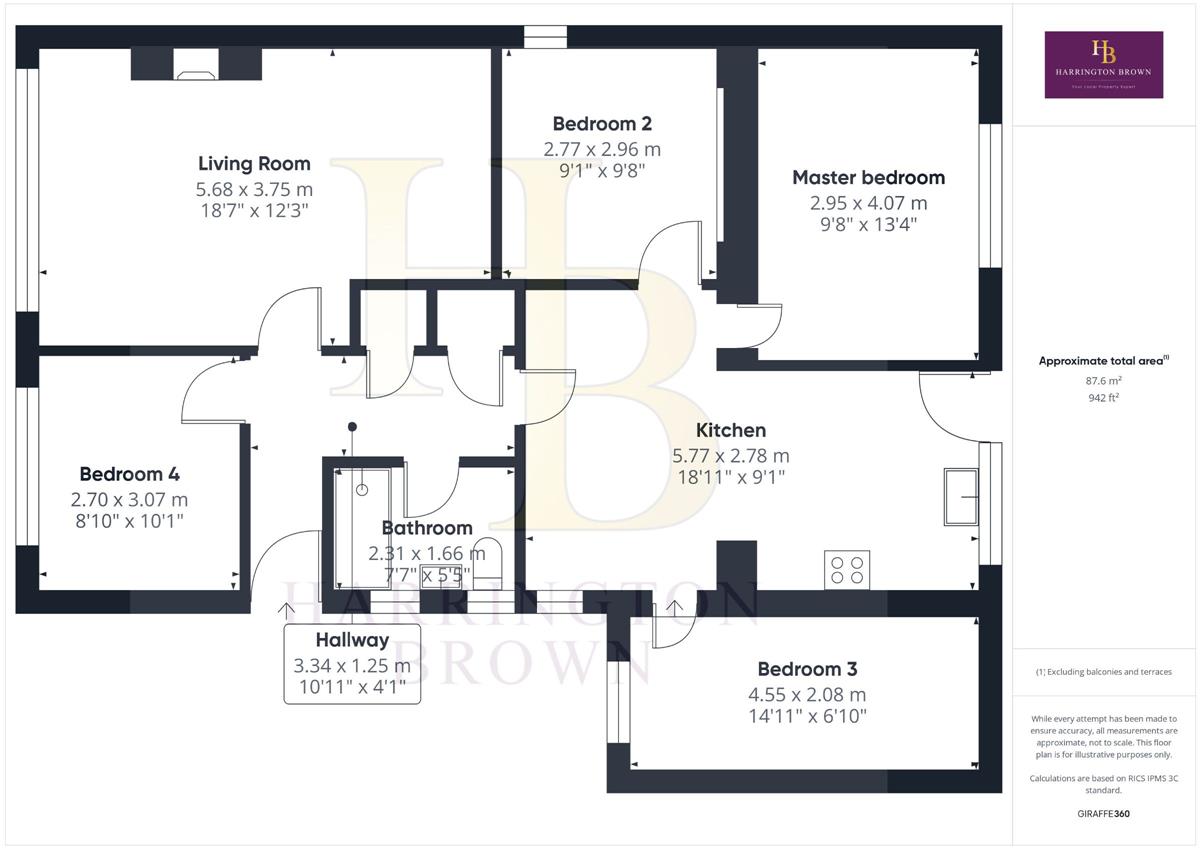- Bungalow
- Large Garden
- Close to amenities
- Excellent Transport Links
4 Bedroom Bungalow for sale in Durham
Introducing this stunning 4-bedroom bungalow located in the highly sought-after village of Lanchester.
Boasting a beautifully presented interior, the property is finished to a high standard, including the elegant touch of oak doors throughout. Upon entry, the bright hallway sets the tone for the welcoming ambiance, leading to a spacious lounge/diner featuring a decorative fire surround and a large window offering views of the front garden.
The kitchen has a bright and airy atmosphere, adorned with traditional cream shaker style units and wooden worktops, rangemaster oven an integrated dishwasher. A convenient door leads onto the patio and garden, providing a perfect setting for extended entertaining. All four bedrooms are generously sized, providing ample space for versatility of use.
Externally, the property includes a double block paved driveway and a small front garden, offering privacy, while the sizable rear garden ensures a tranquil escape with no overlook.
The convenience of single-story living, combined with the property's appealing presentation, is sure to attract a diverse range of buyers, making this bungalow a must-see for those in search of a comfortable and stylish living environment.
The property is within walking distance to the village with a range of amenities on the doorstep, such as library, dentist, community centre, independent shops,restaurants, bars and cafes,well-regarded primary and secondary schools, tennis & cricket clubs and sporting facilities. The village offers a delightful blend of village charm and modern convenience.
Contact our team today to arrange a viewing of this fantastic home!
Council Tax Band: D (Durham CC)
Tenure: Freehold
Parking options: Driveway
Garden details: Front Garden, Rear Garden
Electricity supply: Mains
Heating: Gas Mains
Water supply: Mains
Sewerage: Mains
Entrance Hall w: 3.34m x l: 1.25m (w: 10' 11" x l: 4' 1")
Living room w: 5.68m x l: 3.75m (w: 18' 8" x l: 12' 4")
Bedroom 4 w: 2.7m x l: 3.07m (w: 8' 10" x l: 10' 1")
Bathroom w: 2.31m x l: 1.66m (w: 7' 7" x l: 5' 5")
Kitchen w: 5.77m x l: 2.78m (w: 18' 11" x l: 9' 1")
Bedroom 3 w: 4.55m x l: 2.08m (w: 14' 11" x l: 6' 10")
Bedroom 2 w: 2.77m x l: 2.96m (w: 9' 1" x l: 9' 9")
Master bedroom w: 2.95m x l: 4.07m (w: 9' 8" x l: 13' 4")
Important Information
- This is a Freehold property.
Property Ref: 755545_RS1107
Similar Properties
3 Bedroom Detached House | Offers in region of £300,000
Beautiful three-bedroom detached home on a corner plot in Shotley Bridge's Racecourse Estate. Modern kitchen diner, brig...
4 Bedroom Terraced House | Offers in region of £300,000
This charming semi-detached FOUR bedroom property has been lovingly extended by the current owners to transform it into...
4 Bedroom Detached House | Offers in region of £295,000
An immaculate four-bedroom detached home on the sought-after Woodlands Development in Shotley Bridge, this beautiful dev...
Woodlands Road, Shotley Bridge
4 Bedroom Semi-Detached House | Offers in region of £340,000
Charming and spacious FOUR BEDROOM 1930s semi-detached property with an incredible garden! This home occupies a desirabl...
4 Bedroom Semi-Detached House | Offers in region of £360,000
A beautiful four-bedroom double fronted stone-built home blending period charm with modern style. Featuring spacious liv...
1 Old School Close, Rowlands Gill
3 Bedroom Detached House | Offers in region of £365,000
Executive THREE-bedroom detached property, finished to the highest standard, offering a blend of elegance and modern con...

Harrington Brown Property (Shotley Bridge)
Shotley Bridge, Durham, DH8 0HQ
How much is your home worth?
Use our short form to request a valuation of your property.
Request a Valuation
