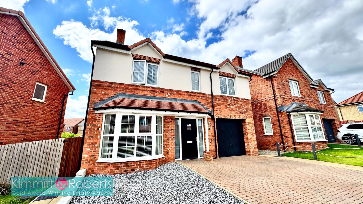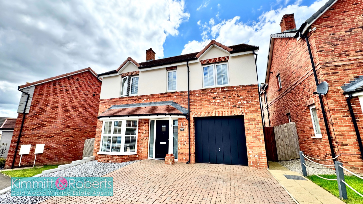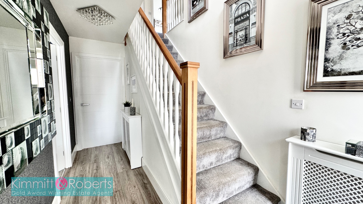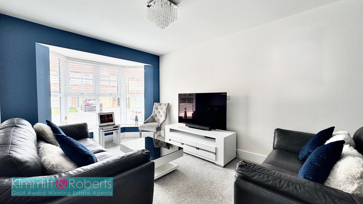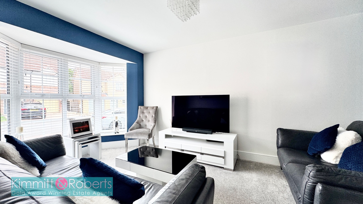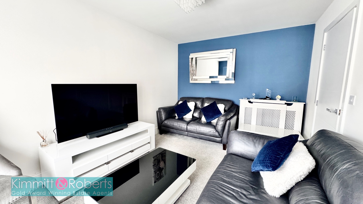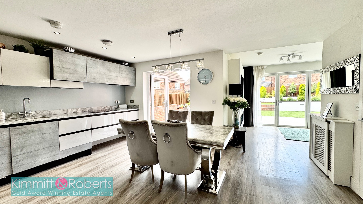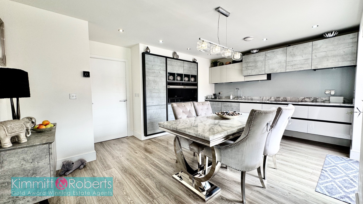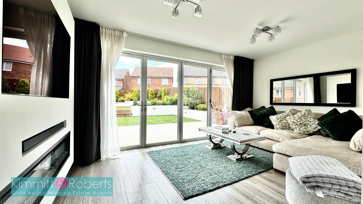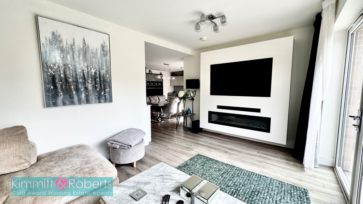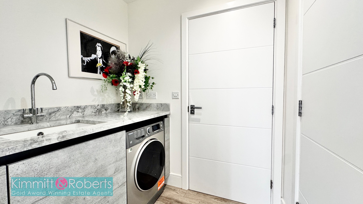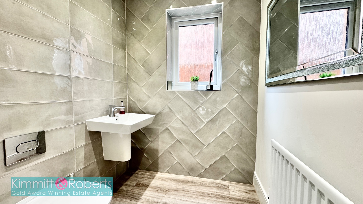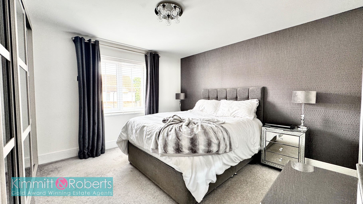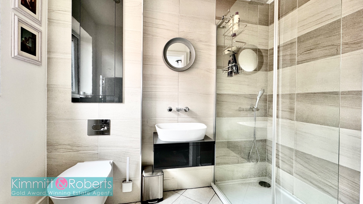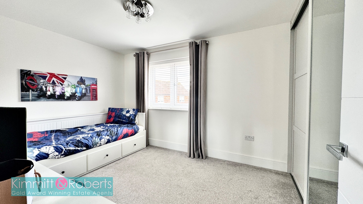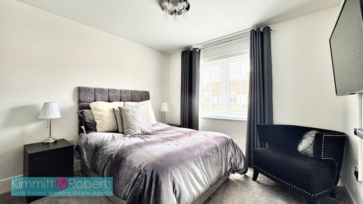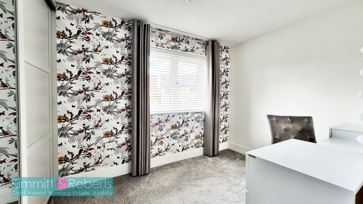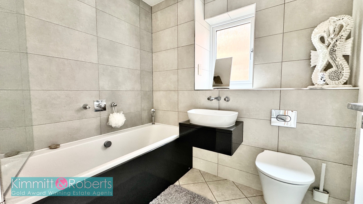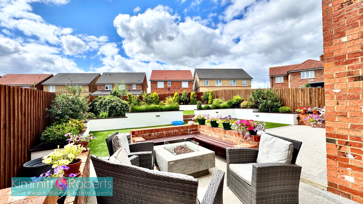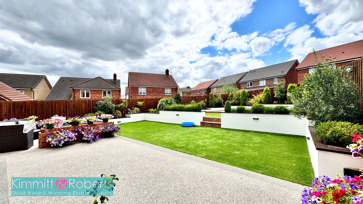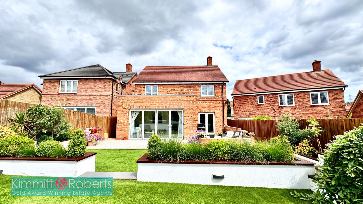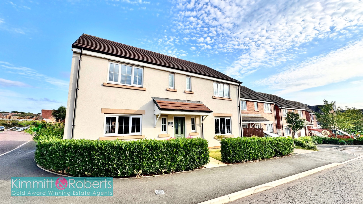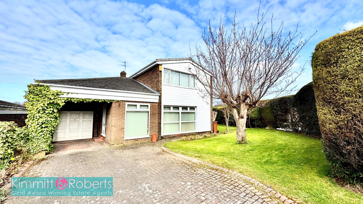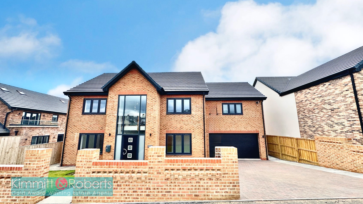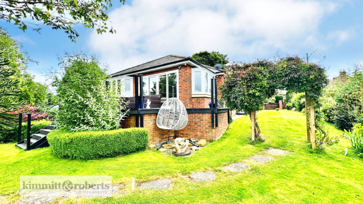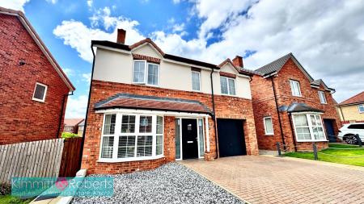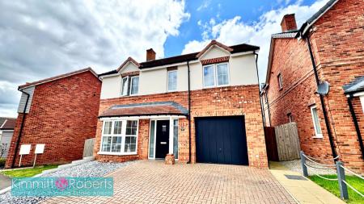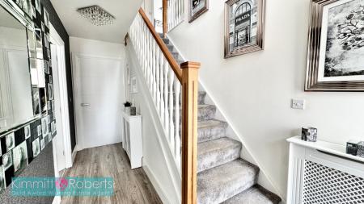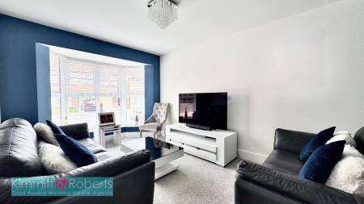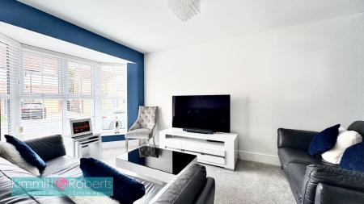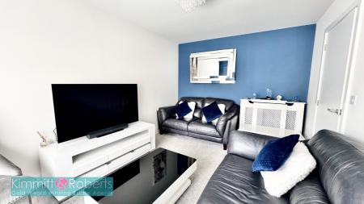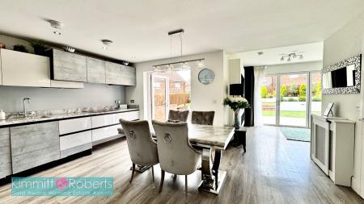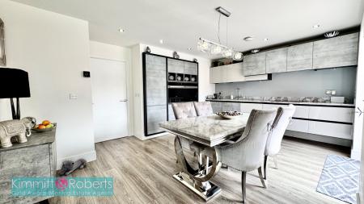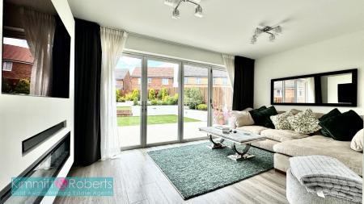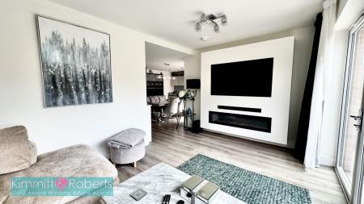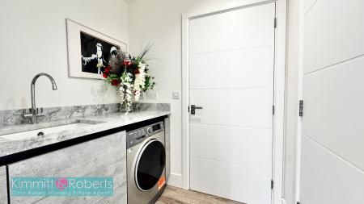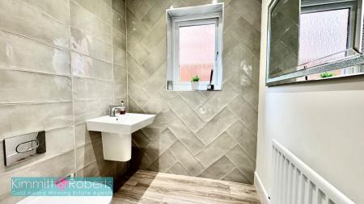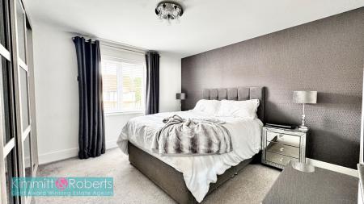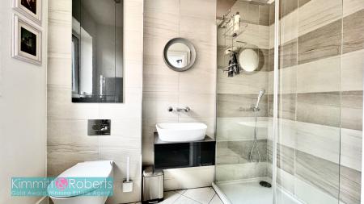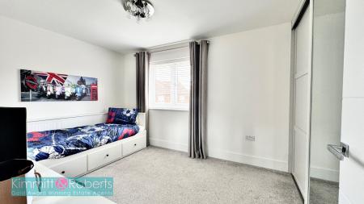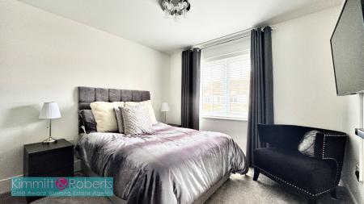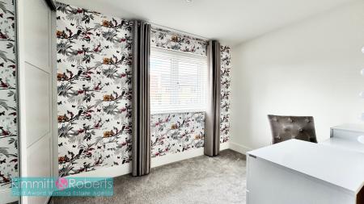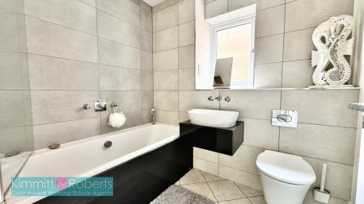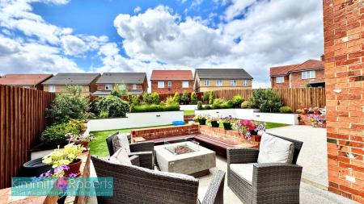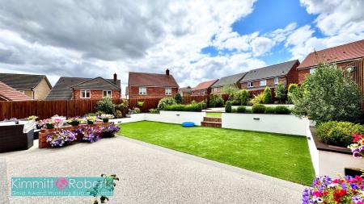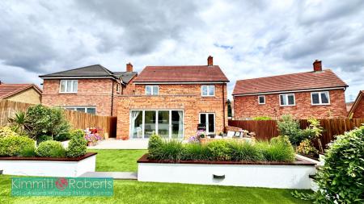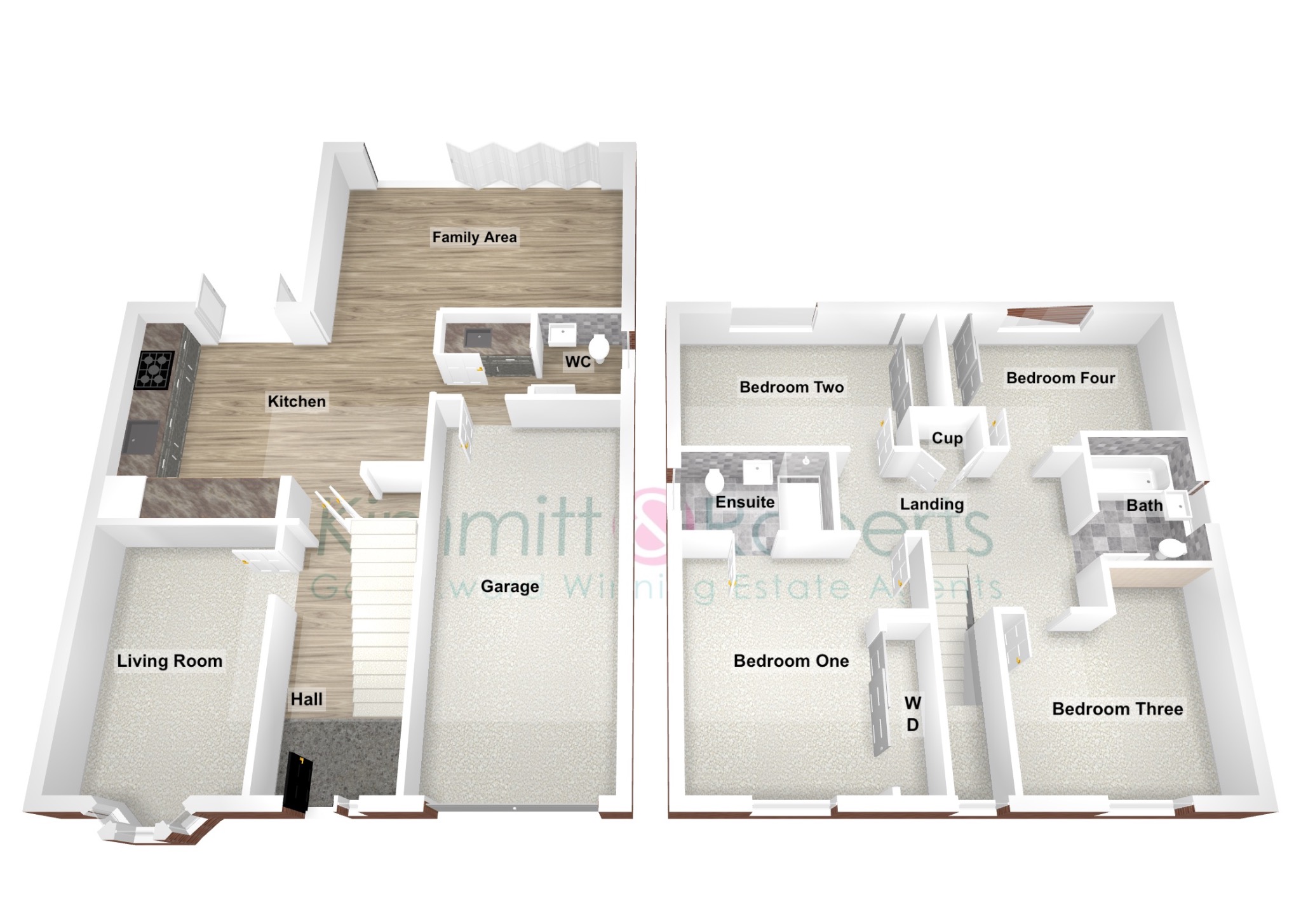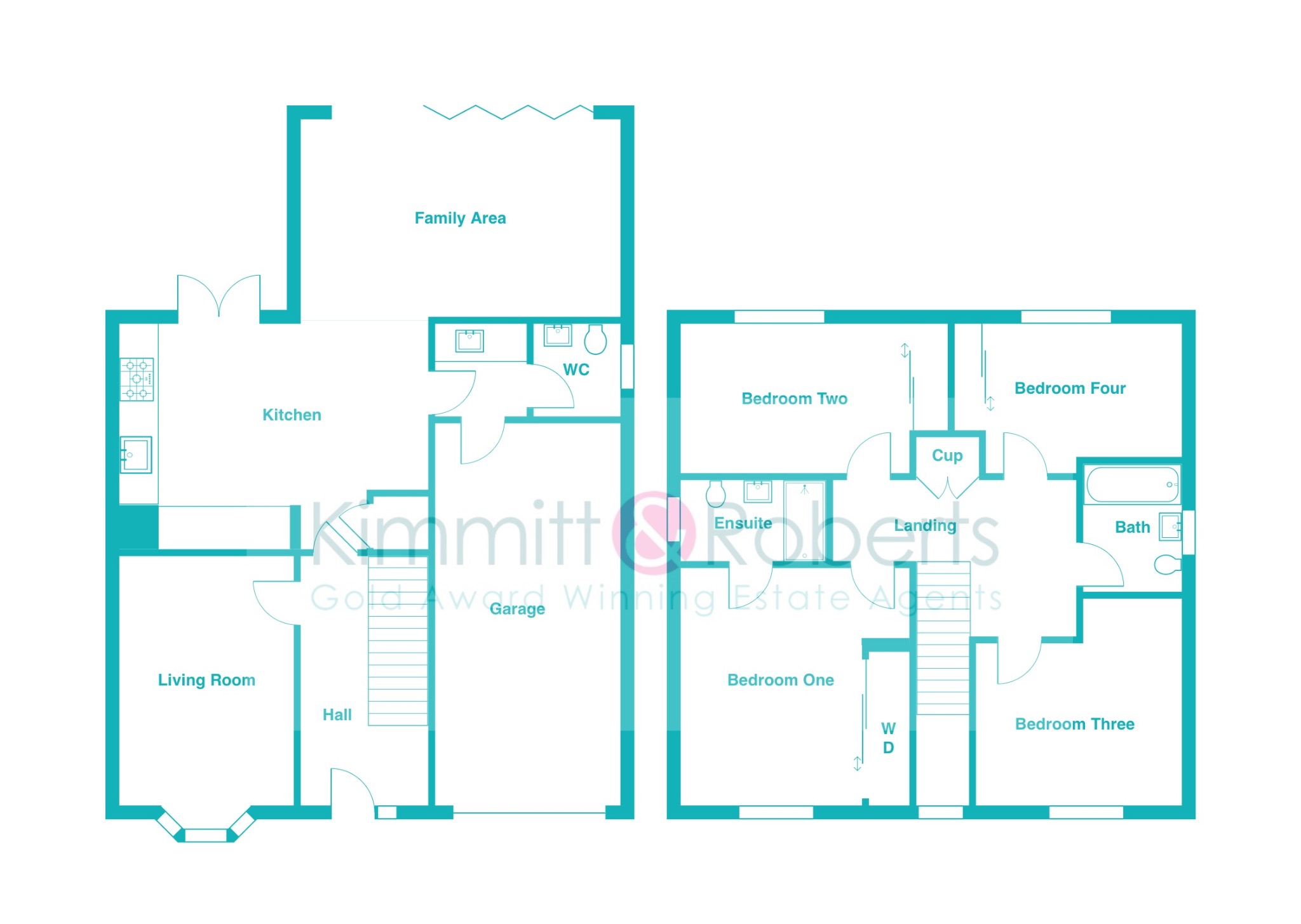- Fantastic Avant Built Detached Residence
- Open Plan Kitchen with Integrated Appliances & Family Room with Bi Fold Doors to Rear
- 4 Double Bedrooms with Contemporary Ensuite to Master
- Fitted Wardrobes to 3 Bedrooms
- Block Paved Driveway & Single Garage with Electric Door
- Landscaped South-West Facing Rear Garden with Resin Patio
- Immaculately Presented Throughout
- Utility & Ground Floor WC
- Council Tax Band - E
- EPC Rating - B
4 Bedroom Detached House for sale in Durham
Situated within this desirable development of Wingate, this fantastic Avant-built detached residence presents an exceptional opportunity for discerning buyers seeking a contemporary and spacious family home. This property has been meticulously maintained, improved and is immaculately presented throughout, promising a seamless transition for its new owners.
Upon entering, you are greeted by a welcoming hallway that leads to the heart of this impressive home. The ground floor boasts a secluded living room to the front. One of the standout features is the magnificent open-plan kitchen, a true culinary delight, which seamlessly integrates with a spacious family room. This modern kitchen is equipped with a comprehensive range of integrated appliances, ensuring both functionality and style. The family room is bathed in natural light, enhanced by elegant bi-fold doors that open directly onto the rear garden, creating a fluid indoor-outdoor living experience perfect for social gatherings and summer evenings.
Convenience is key, and this property delivers with a practical utility room, offering additional storage and laundry facilities, alongside a well-appointed ground floor WC, essential for busy family life.
Ascending to the first floor, you will find four generously proportioned double bedrooms, each offering comfortable and private retreats. The master bedroom is a true sanctuary, featuring a contemporary ensuite shower room, providing a luxurious private space. Furthermore, three of the four bedrooms benefit from fitted wardrobes, offering excellent storage solutions and contributing to the property's sleek and uncluttered aesthetic. A stylish family bathroom serves the remaining bedrooms, finished to a high standard with modern fixtures and fittings.
Externally, the property continues to impress. The front features a block-paved driveway, providing ample off-street parking, leading to a single garage with an electric door, offering secure parking, additional storage or workshop. The rear garden is a particular highlight, having been thoughtfully landscaped to create a beautiful and low-maintenance outdoor haven. Its desirable south-west facing orientation ensures an abundance of sunshine throughout the day, making it perfect for al fresco dining and relaxation. A stunning resin patio provides an ideal spot for outdoor furniture, complementing the lush artificially turfed areas.
Wingate offers a pleasant community atmosphere with convenient access to local amenities, schools, and transport links, making it an ideal location for families and commuters alike. This Avant-built home represents a superb blend of modern design, practical living spaces, and a prime location, making it an unmissable opportunity. Early viewing is highly recommended to fully appreciate the quality and appeal of this exceptional property.
GROUND FLOOREntrance HallLiving Room (3.00m x 4.30m)Kitchen (5.20m x 3.40m)Family Area (5.30m x 3.30m)Utility (1.80m x 1.50m)Wc (1.80m x 1.50m)
FIRST FLOORLandingBedroom 1 (4.10m x 3.60m) fitted wardrobeEnsuite (2.60m x 1.40m)Bedroom 2 (3.80m x 2.80m) fitted wardrobeBedroom 3 (3.50m x 3.10m max) Bedroom 4 (3.20m x 2.30m) fitted wardrobeBathroom (1.90m x 2.20m)
MATERIAL INFORMATIONThe following information should be read and considered by any potential buyers prior to making a transactional decision:
SERVICESWe are advised by the seller that the property has mains provided gas, electricity, water and drainage.
WATER METER - Yes
PARKING ARRANGEMENTS - Garage / Driveway / Street Parking
BROADBAND SPEEDThe maximum speed for broadband in this area is shown by imputing the postcode at the following link here > https://propertychecker.co.uk/broadband-speed-check/
ELECTRIC CAR CHARGER - No
MOBILE PHONE SIGNALNo known issues at the property.
NORTHEAST OF ENGLAND - EX MINING AREAWe operate in an ex-mining area. This property may have been built on or near an ex-mining site. Further information can/will be clarified by the solicitors prior to completion.
The information above has been provided by the seller and has not yet been verified at the point of producing this material. There may be more information related to the sale of this property that can be made available to any potential buyer.
These particulars are intended to give a fair and reliable description of the property but no responsibility for any inaccuracy or error can be accepted and do not constitute an offer or contract. All measurements are approximate and for guidance only.
Important Information
- This is a Freehold property.
- This Council Tax band for this property is: E
Property Ref: 723_440163
Similar Properties
Cresta View, Houghton Le Spring, Tyne And Wear, DH5 8BY
4 Bedroom Detached House | Offers Over £350,000
Immaculately presented 4 bedroom house in Cresta View, Houghton le Spring. Features 2 reception rooms, ensuite master be...
Century Way, East Rainton, Houghton le Spring, Tyne and Wear, DH5 9RY
4 Bedroom Detached House | £350,000
Discover this spacious four-bedroom detached house in East Rainton, offering modern open-plan living, an en-suite master...
Drumoyne Close, Sunderland, Tyne and Wear, SR3 3SD
3 Bedroom Detached House | Offers Over £325,000
Spacious 3-bedroom house in Drumoyne Close, Sunderland. Impressive open plan kitchen, 3 receptions, driveway, and garage...
Dunelm Stables, Thornley, Durham, DH6 3BN
4 Bedroom Detached House | £460,000
Discover this unique self build house which offers 4-bedrooms and 5-bathrooms house in Dunelm Stables, Thornley, featuri...
Dunelm Stables, Thornley, Durham, DH6 3BN
4 Bedroom Detached House | Offers Over £475,000
Discover this stunning 4-bedroom new build detached residence in Dunelm Stables, Thornley, boasting luxurious living, ec...
Marks Lane, West Rainton, Houghton le Spring, Tyne and Wear, DH4 6NX
3 Bedroom Detached Bungalow | Offers Over £580,000
Exquisite 3-bed, 2-bath bungalow in Houghton le Spring featuring a contemporary kitchen, master suite with dressing room...

Kimmitt & Roberts Estate Agents (Houghton Le Spring)
1 Church Street, Houghton Le Spring, Tyne & Wear, DH4 4DJ
How much is your home worth?
Use our short form to request a valuation of your property.
Request a Valuation
