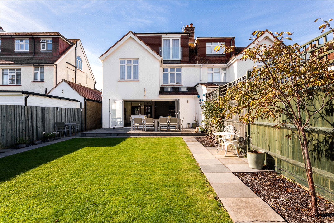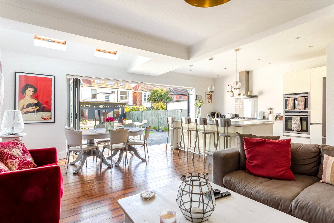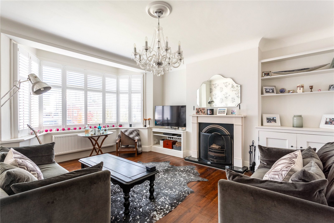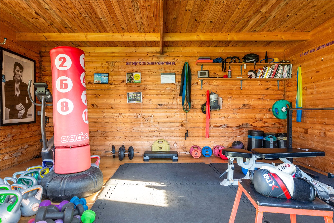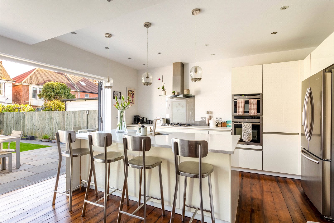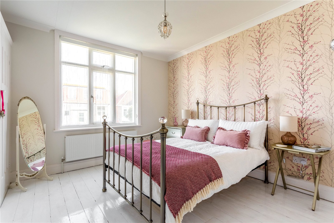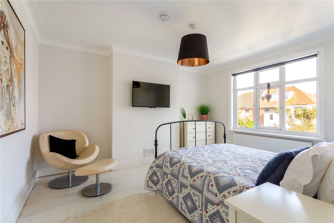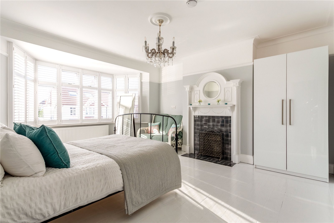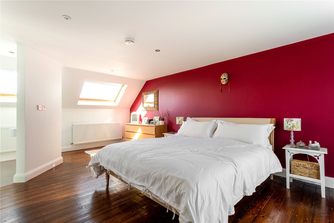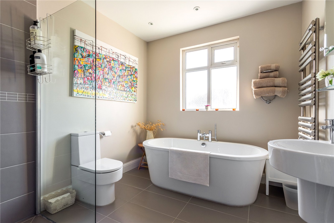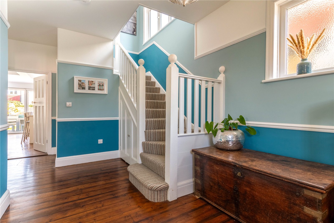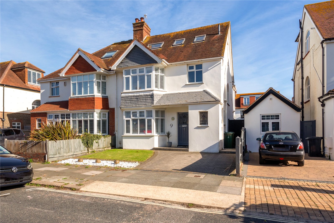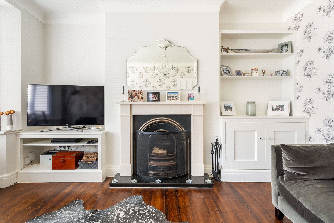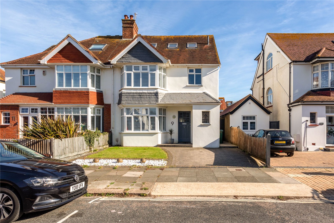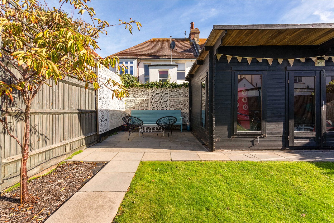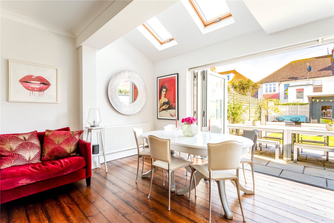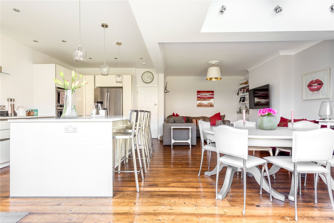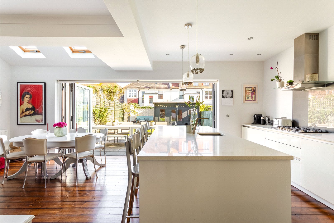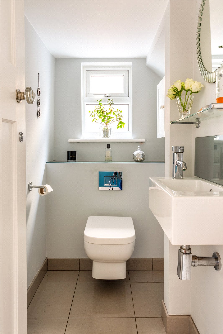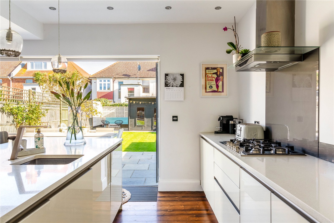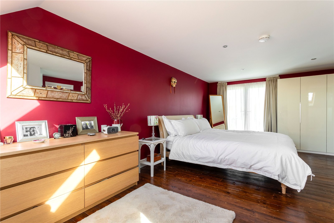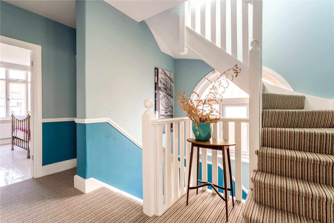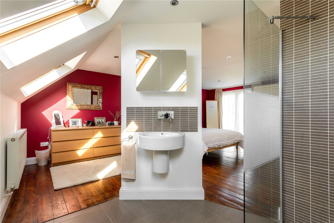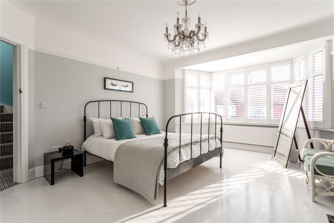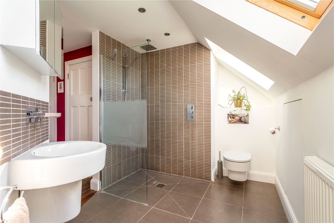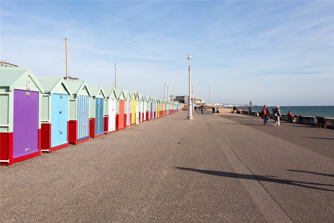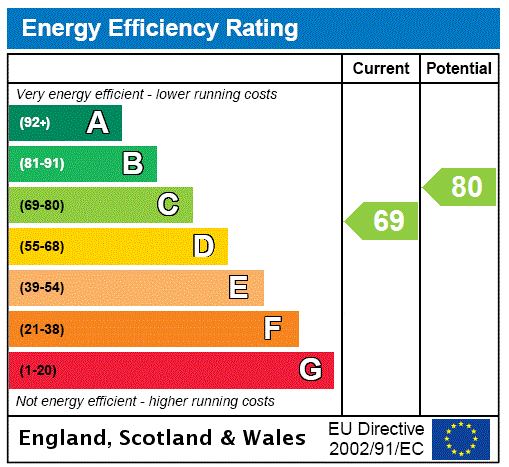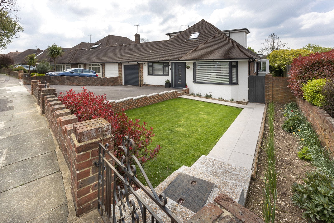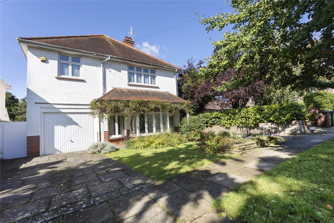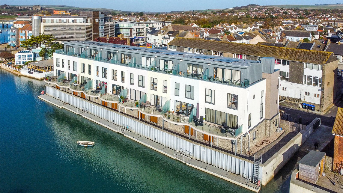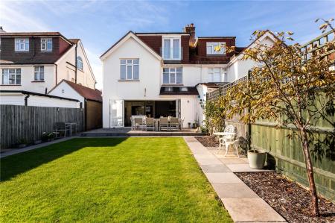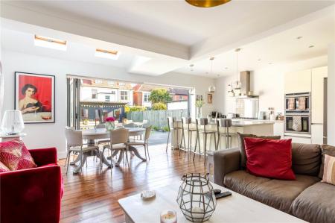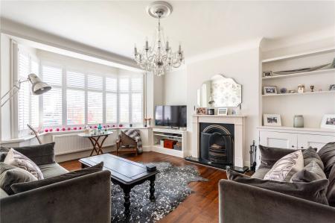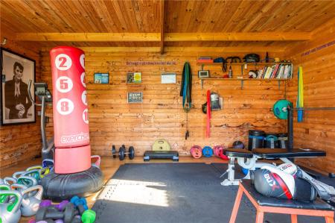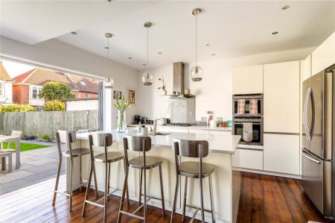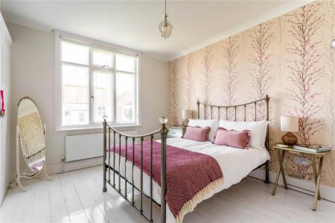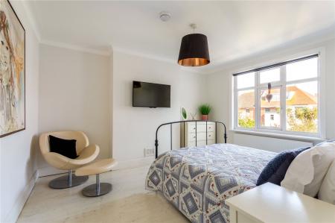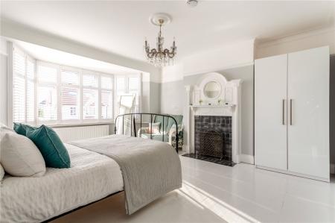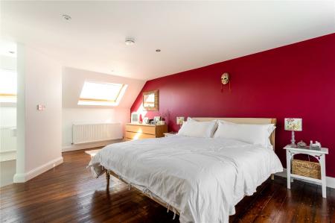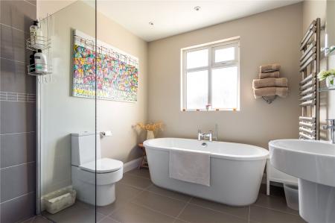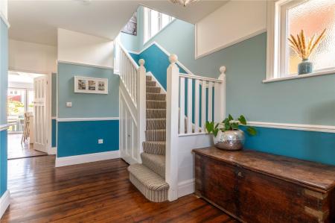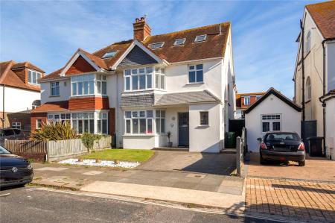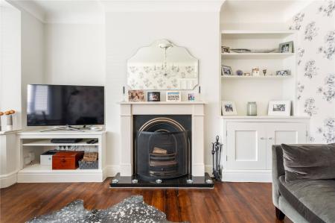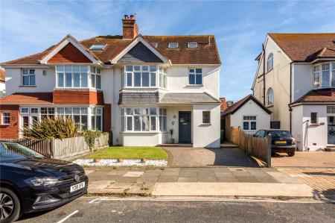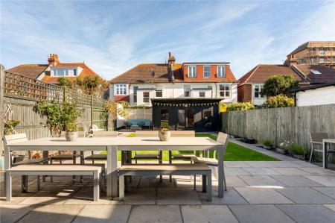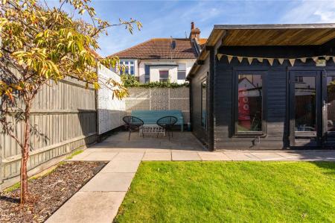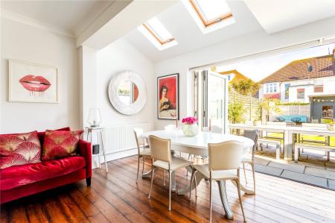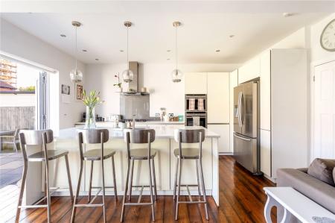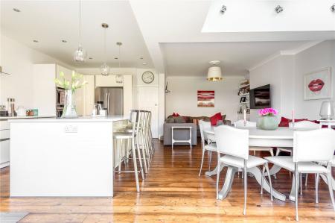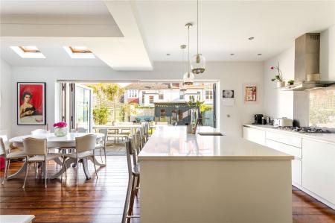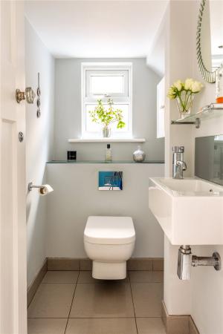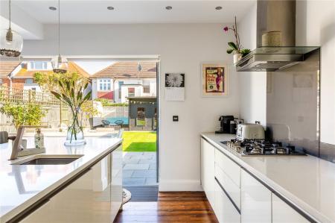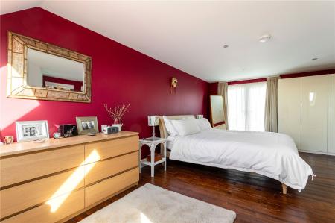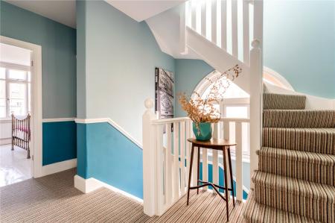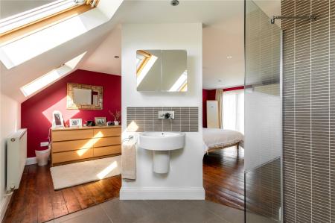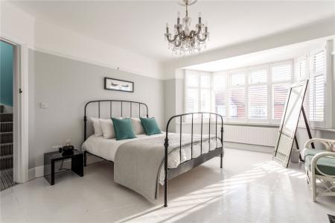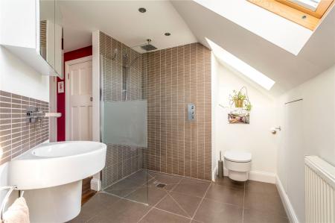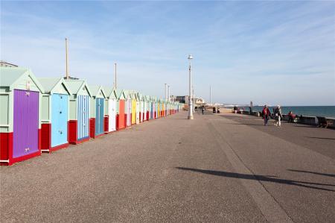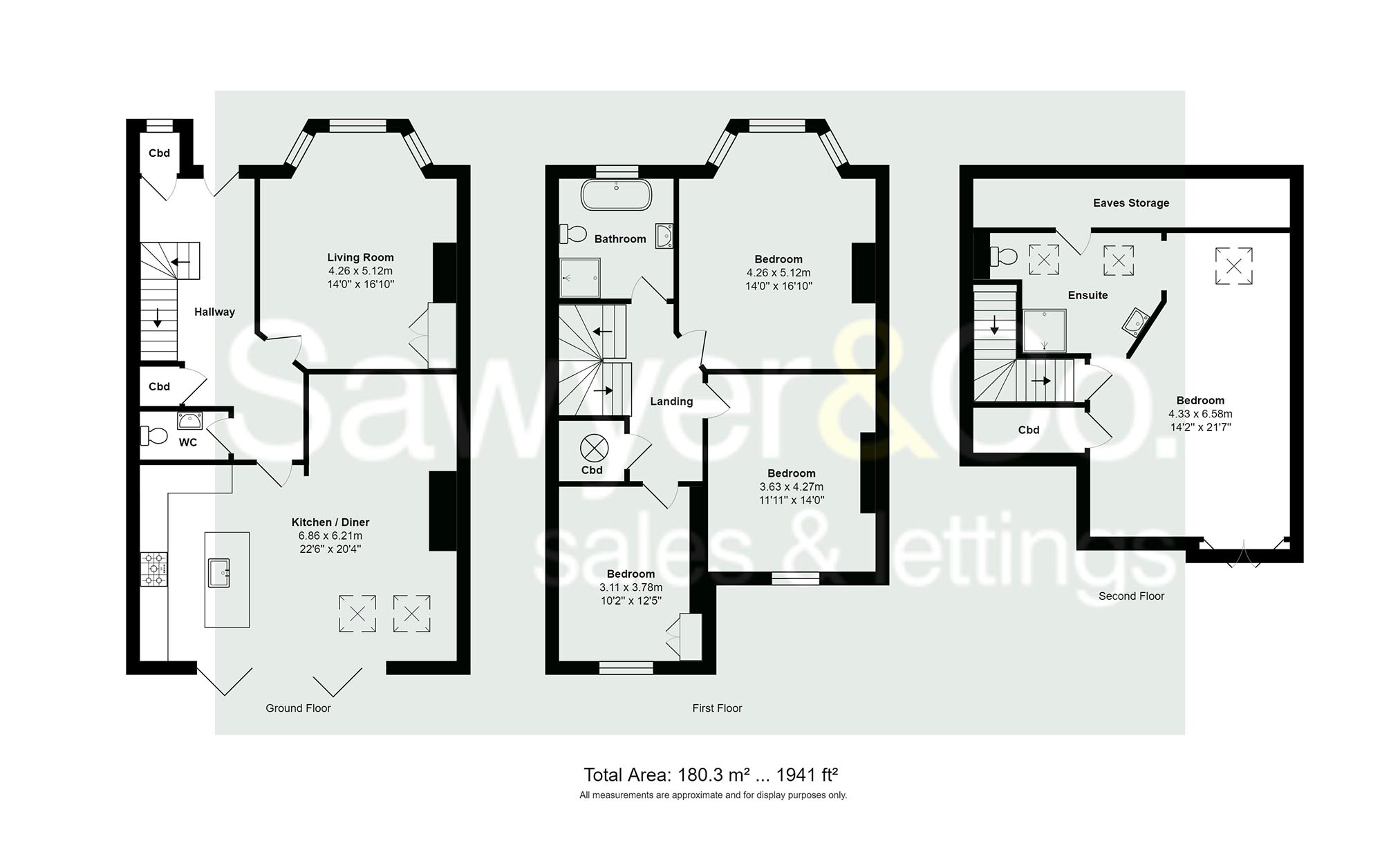- • FOUR SPACIOUS DOUBLE BEDROOMS
- • IMPRESSIVE SEMI-DETACHED FAMILY HOME
- • SUPSTANTIAL LANDSCAPED REAR GARDEN
- • PRIVATE DRIVEWAY
- • HANDY SIDE ACCESS
- • BEAUTIFULLY-PRESENTED THROUGHOUT
- • MINUTES FROM THE SEAFRONT
- • EXCELLENT TRANSPORT LINKS
- • GREAT LOCAL AMENITIES
- • GOOD CHOICE OF SCHOOLS
4 Bedroom Semi-Detached House for sale in East Sussex
Ground floor
Braemore Road boasts an appealing approach; set back from the road behind a perfect lawned garden and a private bricked driveway. A red tile roof juxtaposes the bold white façade making for a handsome and characteristically 1930’s front elevation. On entering the property, a beautifully preserved hallway, with exquisite dark wood flooring provides access to all ground floor rooms. To the front is an elegant sitting room, decorated in crisp white unifying a vast range of period characteristics; a large bay window pours light into the room accentuating the space with a traditional style fireplace posing as a focal point. At the rear is a considerable open-plan living area, composed of a j-pull kitchen, a well-defined dining area and a comfortable lounge. A central island unit separates each area and provides an additional breakfasting area as well as extra countertop and cupboard space. The kitchen has the benefit of a range integrated appliances including a NEFF double oven. The relaxed sitting area is positioned neatly at the back of the room, overlooking the garden and dining area making for an inviting space to unwind. Reaping the very most from the afternoon sun a clever combination of skylights and floor to ceiling bi-folding doors open out onto a raised patio creating perfected fluidity with the outdoors. A conveniently positioned cloakroom and under stair storage cupboard are accessible from the hallway.
Upstairs
The staircase runs up from the entrance hall and gives access to all first-floor rooms from the landing.There are three double bedrooms on the first floor with one enjoying a charming feature fireplace and high ceilings. There is also a contemporary bathroom suite with a freestanding tub and a walk-in shower. The principal bedroom suite encompasses the entire top floor. The luxury suite features fitted wardrobe space, an en-suite shower room and a delightful Juliet balcony. Handy eaves storage space is also accessible from the main bedroom.
Important information
This is a Freehold property.
EPC Rating is C
Property Ref: HOV_HOV230456
Similar Properties
5 Bedroom Link Detached House | Asking Price £1,250,000
£1,250,000 ***NO CHAIN*** JUST NORTH OF HOVE PARK A STUNNING, EXTENDED (2106 SQFT) FOUR/FIVE BEDROOM LINK DETACHED PROPE...
Braemore Road, Hove, East Sussex, BN3
4 Bedroom House | Guide Price £1,250,000
*** GUIDE PRICE £1,250,000 - £1,350,000 ***Fantastically located in Hove, between New Church Road and the seafront; a su...
4 Bedroom Detached House | Guide Price £1,200,000
*** GUIDE RANGE £1,200,000 - £1,300,000 *** A WONDERFULLY-SPACIOUS FOUR BEDROOM DETACHED FAMILY HOME WITH A GENEROUS WES...
4 Bedroom House | Asking Price £1,350,000
*** ASKING PRICE £1,350,000 *** Oyster Quay was built in 2016. An exclusive riverside development of just 9 town houses....
5 Bedroom Semi-Detached House | Guide Price £1,350,000
*** GUIDE PRICE £1,350,000 - £1,500,000 *** Ideally situated between Hove Park and Hove Train Station, this beautifully...
Hartington Villas, Hove, East Sussex, BN3
5 Bedroom House | Guide Price £1,350,000
*** GUIDE PRICE £1,350,000 - £1,500,000 ***Ideally situated between Hove Park and Hove Train Station, this beautifully p...
How much is your home worth?
Use our short form to request a valuation of your property.
Request a Valuation

