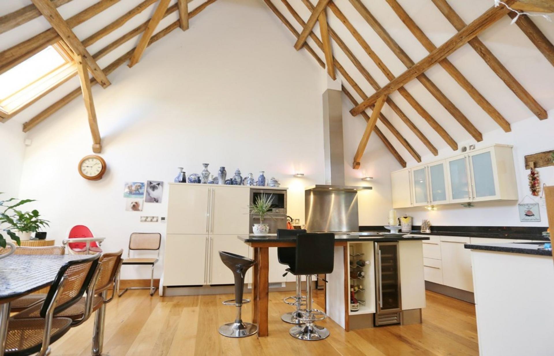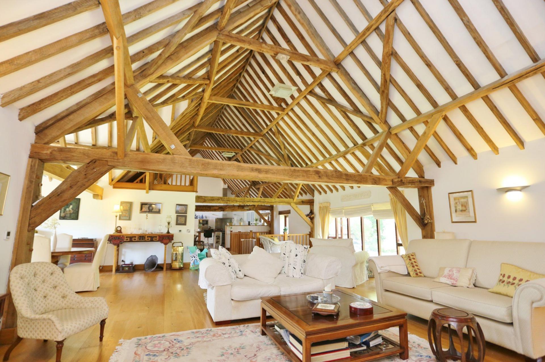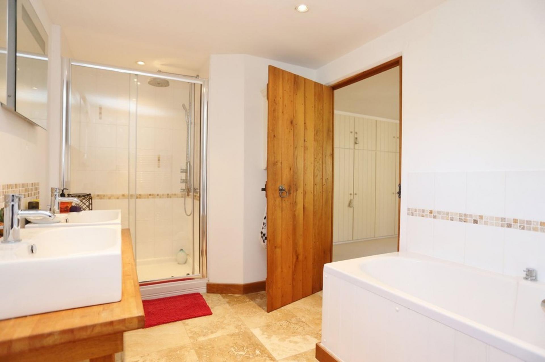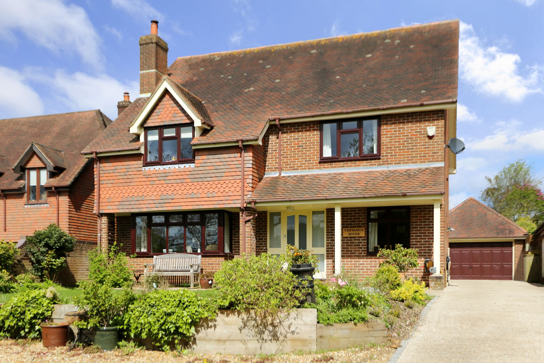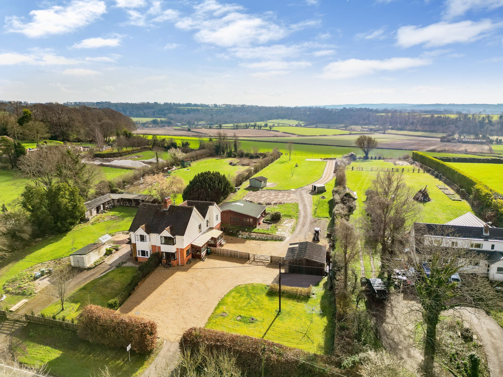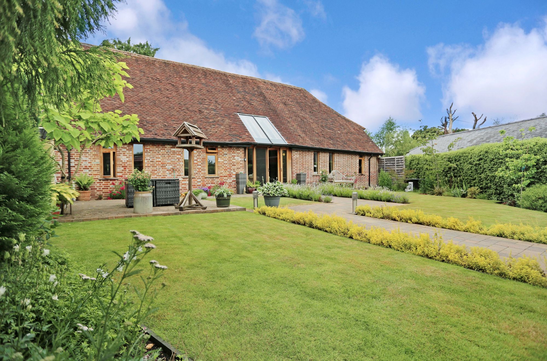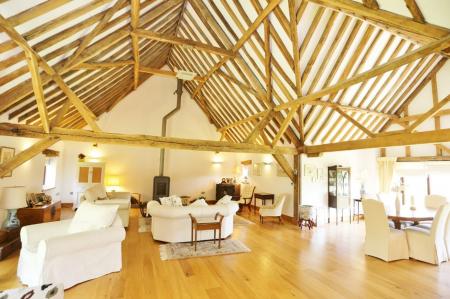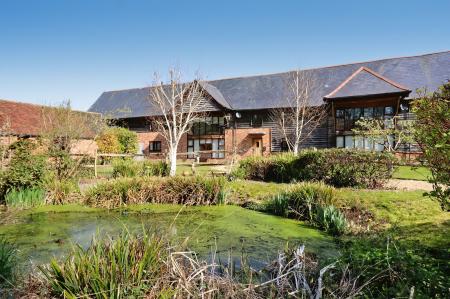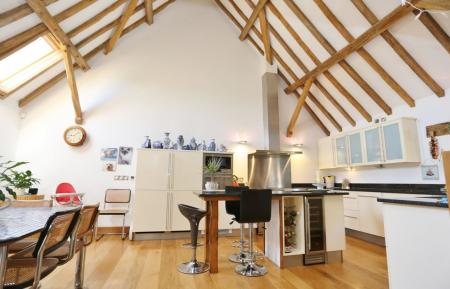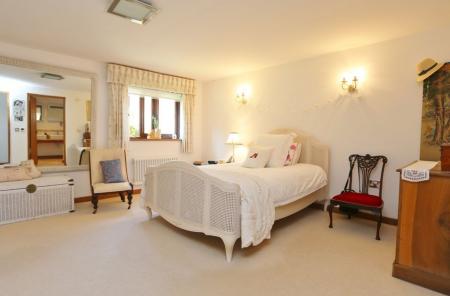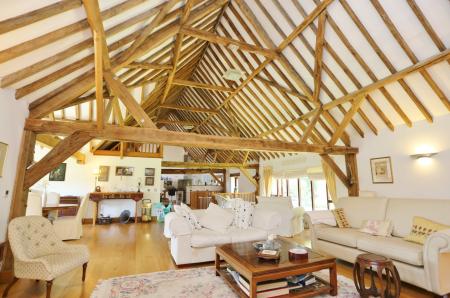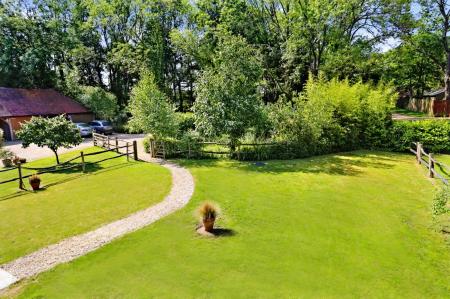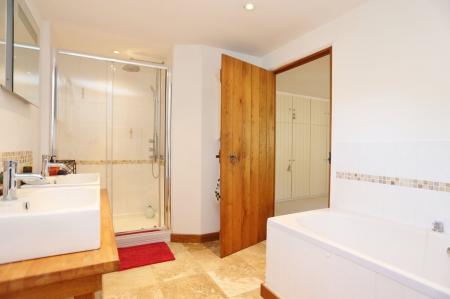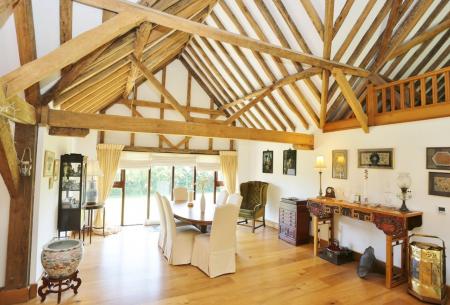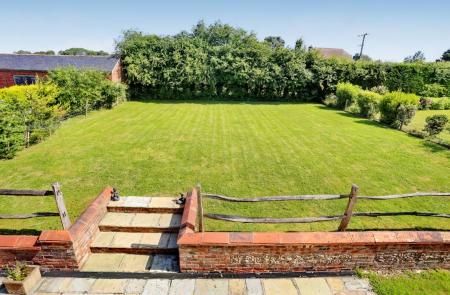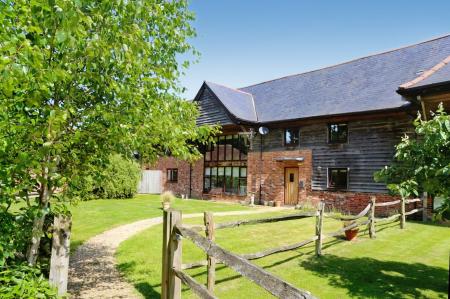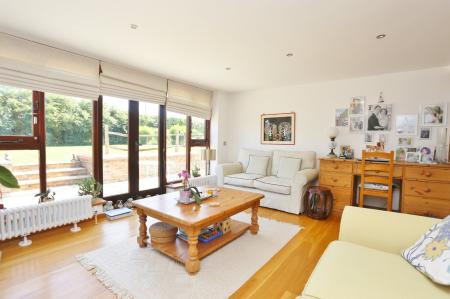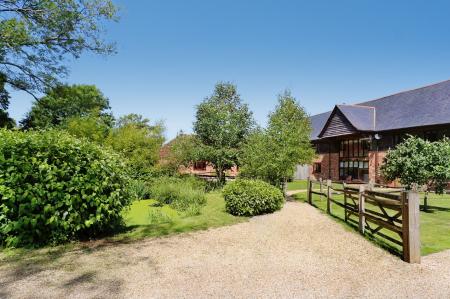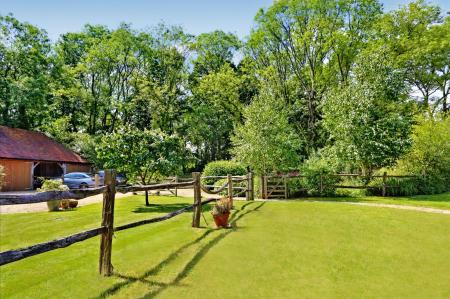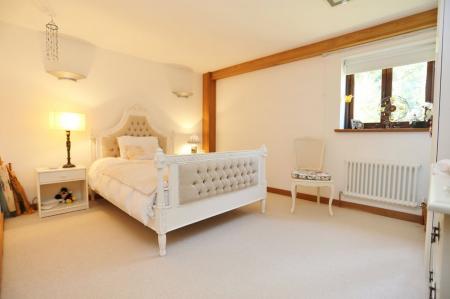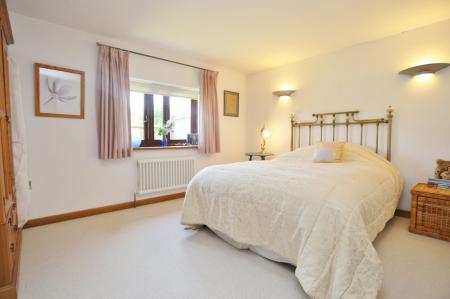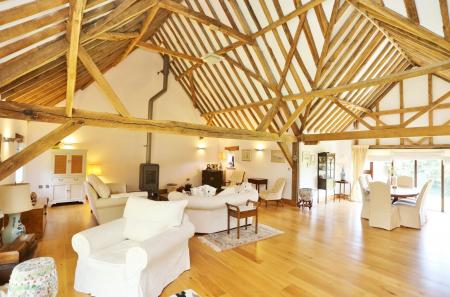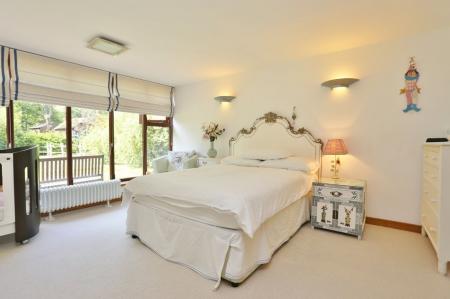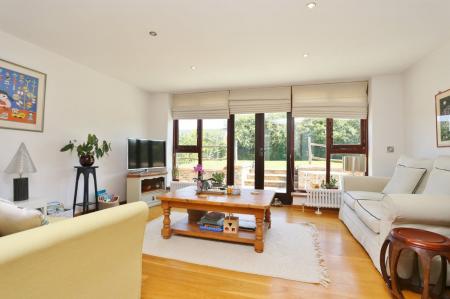- NO ONWARD CHAIN
- CIRCA 3000 SQFT OF ACCOMMODATION
- EPC RATING C - FREEHOLD
- EASTLEIGH COUNCIL TAX BAND G
- BARN CONVERSION
- SECLUDED LOCATION
- FOUR DOUBLE BEDROOMS
- TWO EN SUITES
- GARAGE & CARPORT
- OPEN PLAN LIVING
4 Bedroom Terraced House for sale in Eastleigh
INTRODUCTION
Offered with no forward chain is this stunning and beautifully presented barn conversion that offers just under 3,000 sq ft of accommodation and set along a quiet lane. On the ground floor accommodation briefly comprises of a family/garden room, four double bedrooms, two of which are ensuite, a modern family bathroom and separate utility room. On the first floor there is then a stunning 30ft open plan sitting/dining/family room and 23ft kitchen/breakfast room, cloakroom and small mezzanine floor providing useful storage space. Additional benefits include attractive gardens, a pretty pond to the front, car port and oak framed garage with well-cared for communal areas. To fully appreciate both the accommodation on offer and the property’s location an early viewing truly is a must.
LOCATION
The property is located within catchment for Fair Oak Primary School and Wyvern College which caters for 11-16 year olds and has academy status. Hedge End and its retail park that include M&S and Sainsburys is also nearby, as is Eastleigh and its thriving centre, broad range of shops and amenities and mainline railway station. Southampton Airport is a stones throw away and all main motorway access routes are also within easy reach
INSIDE
The property is approached via a pathway leading through to a spacious entrance hall from which there is an oak staircase to the first floor, with a further door leading through to an inner hallway from which doors lead through to a light and airy family/garden room with full height windows and French doors leading out onto the rear patio area, oak flooring, spotlights, TV and various power points.
The master bedroom, which is also on the ground floor has a window overlooking the front of the property with a range of fitted wardrobes along one wall and a door to one side of the room leading through to a beautifully appointed en-suite bathroom which has been fitted with a modern suite comprising a double 'his and hers' wash hand basin set on an oak vanity unit, panel enclosed bath, WC and double width shower cubicle with the room also benefitting from 'travertine' flooring, underfloor heating and spotlights.
Bedroom two also has full height windows overlooking the front ofthe property and a door to one side of the room leading to a modern en-suite shower room. Bedroom three overlooks the rear garden whilst bedroom four overlooks the front of the property and is also a good size double room. The family bathroom, which again has been fitted with a modern suite comprises of a panel enclosed jacuzzi bath, matching wash hand basin and WC with the room also benefitting from 'travertine' tiled flooring and underfloor heating.
A useful utility room which has a window to the rear, single bowl sink unit, a range of fitted units, plumbing space for an automatic washing machine and further appliance space then completes the accommodation on the ground floor.
On the first floor there is then a stunning 30ft sitting/dining room/family room with a vaulted ceiling, window to both front and rear, oak flooring and an array of exposed beams along with a wood burning stove at one end of the room. The kitchen/breakfast room has a window to the front and two Velux windows to the rear and is fitted to an exceptionally high standard with a matching range of wall and base units with various Bosch integrated appliances and a beautiful central island with the room also benefitting from a one and a half bowl sink unit, 'Stov' electric cooker with a double oven and built-in induction hob with extractor over and a door leading through to a
large storage cupboard to one end of the room. There is then a modern cloakroom with mezzanine storage area above.
OUTSIDE
To the front of the property there is a pretty pond with lawned front garden and a pathway leading to the front door. To the rear of the house there is a good size paved patio area ideal for entertaining with steps leading up to the garden which is laid to lawn with hedgerow borders. The property also benefits from an oak framed car port and an adjoining garage with parking for two vehicles.
SERVICES: Gas, water, electricity and private drainage are connected. Please note that none of the services or appliances have been tested by White & Guard.
Broadband ; Standard Broadband Up to 24 Mbps download speed Up to 1 Mbps upload speed. This is based on information provided by Openreach.
Energy Efficiency Current: 75.0
Energy Efficiency Potential: 80.0
Important information
This is not a Shared Ownership Property
This is a Freehold property.
Property Ref: e916a262-9419-4b33-b595-0d939744fcea
Similar Properties
Botley Road, Horton Heath, SO50
4 Bedroom Detached House | £875,000
A beautifully designed and thoughtfully extended family home that has also been tastefully updated by the current owners...
High Street, Shirrell Heath, SO32
4 Bedroom Detached House | Offers in excess of £875,000
Set within the heart of the village and with countryside views this beautiful property comes with both versatilely and f...
4 Bedroom Detached House | £875,000
This remarkable character property, built in 1729 and serving as the Droxford Village Post Office for many years, seamle...
4 Bedroom Detached House | Offers in excess of £895,000
With panoramic views across open farmland to the rear, this beautiful family home has been tastefully updated throughout...
The Hangers, Bishops Waltham, SO32
3 Bedroom Semi-Detached House | £895,000
Located within the Southdowns National Park and positioned on a glorious 1.2 acre plot offering incredible views across...
Winchester Road, Waltham Chase, SO32
3 Bedroom Semi-Detached House | Offers in excess of £925,000
With origins dating back to the mid 1700’s, this exceptional Grade II listed barn conversion showcases an unparalleled b...

White & Guard (Bishops Waltham)
Brook Street, Bishops Waltham, Hampshire, SO32 1GQ
How much is your home worth?
Use our short form to request a valuation of your property.
Request a Valuation


