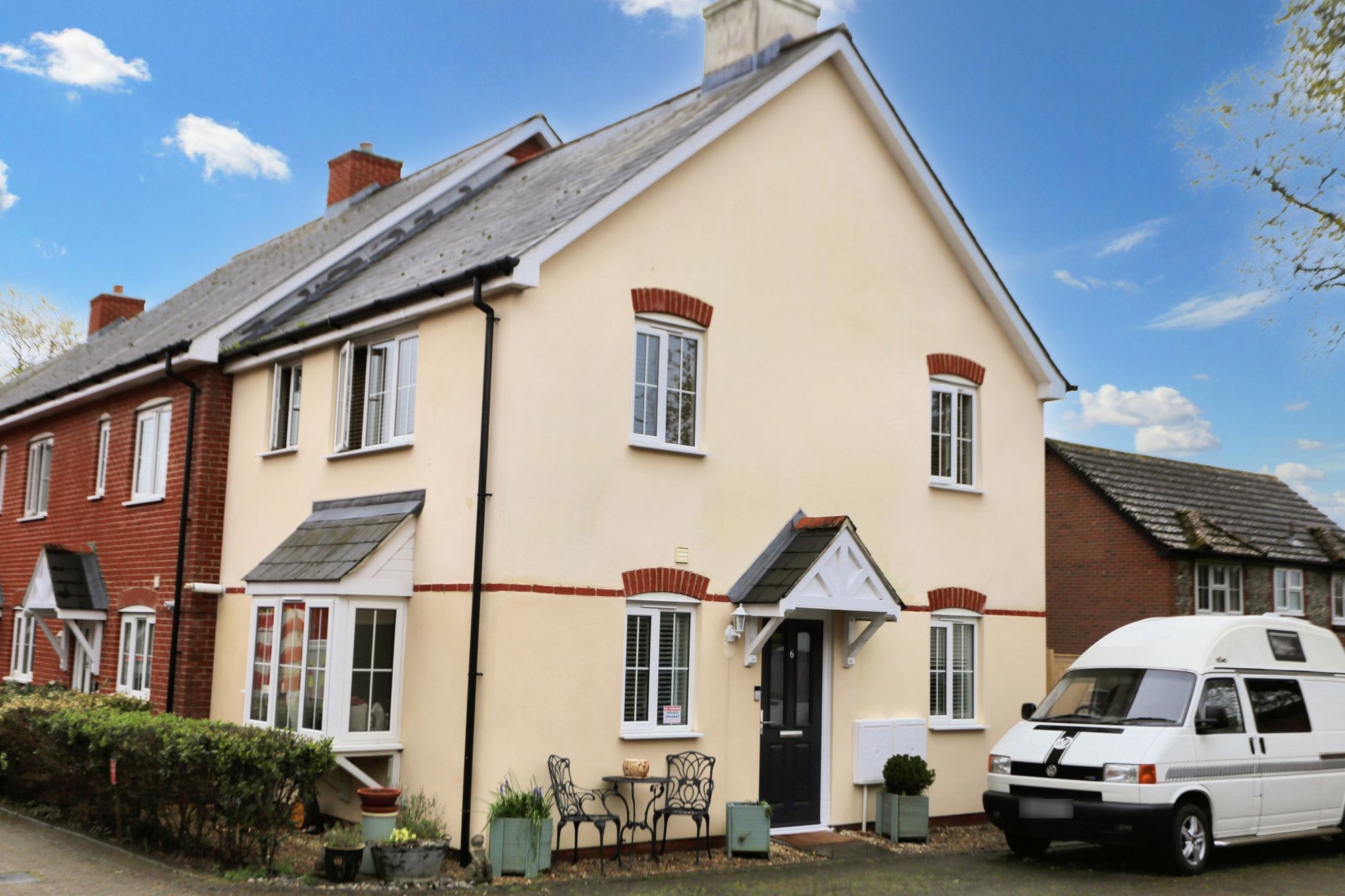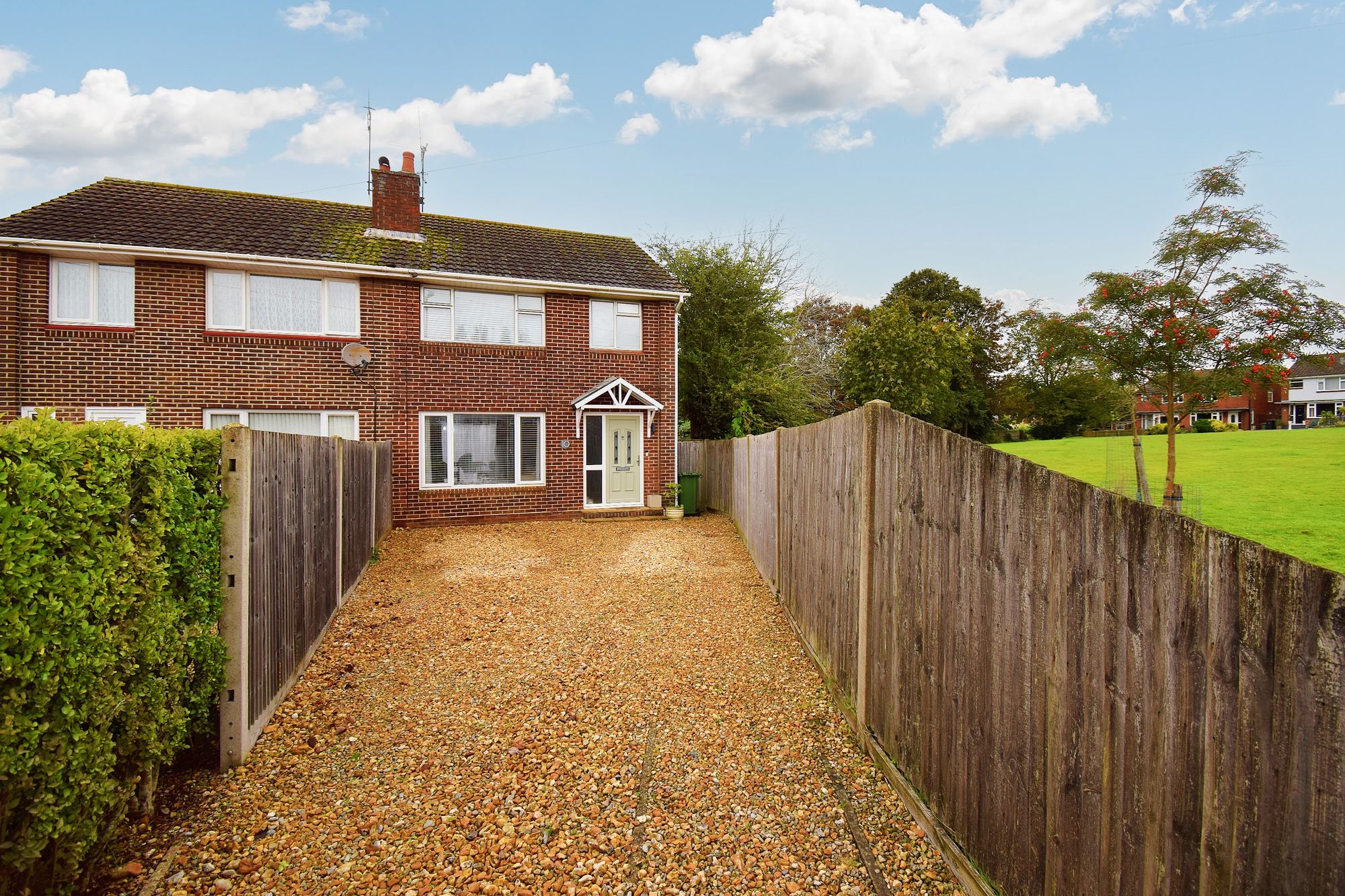- EASTLEIGH COUNCIL BAND D
- EPC RATING C
- FREEHOLD
- THREE BEDROOM SEMI DETACHED HOME
- IMMACULATELY PRESENTED
- MODERN FITTED KITCHEN
- LANDSCAPE REAR GARDEN
- DRIVEWAY PROVIDING OFF ROAD PARKING
3 Bedroom Terraced House for sale in Eastleigh
INTRODUCTION
Nestled away within a quiet close in Fair Oak is this beautifully presented three bedroom semi-detached home with off road parking. Having undergone a programme of re-configuration the accommodation showcases a beautiful open plan living space which includes an immaculate living room and stunning modern fitted kitchen with adjoining dining area. A conservatory overlooks the landscaped rear garden, while the first floor has three bedrooms and a re-fitted shower room.
LOCATION
The property is in a quiet part of a popular road with off road parking, local shops, and regular bus routes all within easy access. It is also in the catchment for Fair Oak's primary schools and only minutes away from Wyvern College, which caters for 11–16-year-olds and has academy status. Hedge End and its retail park that include M&S and Sainsburys is also nearby, as is Eastleigh and its thriving centre, broad range of shops and amenities and mainline railway station. Southampton Airport is a stone's throw away and all main motorway access routes are also within easy reach.
INSIDE
A double glazed front door opens into the bright and airy entrance hall which has stairs leading to the first floor and a radiator to one wall. An internal door opens into the immaculately kept living room with feature vertical wall radiator and the room extends into kitchen. Bespoke fitted by Wren just a few years ago the impressive kitchen provides an extensive range of modern wall and base level units with complimentary quartz countertops which incorporate an inset Neff four ring gas hob and electric Neff oven. Further integrated appliances include a fridge freezer, washing machine and microwave as well as providing space and plumbing for a dishwasher. A central island with matching work tops provides a nice degree of separation between the kitchen and living room whilst also allowing for breakfast bar seating and base level storage units. Set towards the front of the house is a dedicated dining area which previously formed the integral garage acts as a great addition to the generous living space. Double glazed French doors from the living room open into the conservatory which has glazed windows and doors overlooking the landscaped garden providing a perfect place to relax.
The first floor landing provides access to the loft space and has a fitted cupboard while doors lead to principal accommodation. The master bedroom, a sizeable double room is set at the rear of the house and benefits from a good range of fitted wardrobes, while bedroom two also a double room provides plenty of space for freestanding bedroom furniture. Bedroom three also able to contain a double bed is in use as a dressing room and currently houses freestanding wardrobes and a dressing table. The modern shower room, also fitted by Wren showcases an striking walk in double shower with wall mounted electric shower, wash hand basin, WC and matt black heated towel radiator.
OUTSIDE
To the front of the house a dropped kerb provides access to a double driveway. While the rear garden has been landscaped to a lovely standard and provides various seating areas, a patio seating terrace and area laid to artificial lawn. The garden is enclosed via a private retaining to brick wall to two sides and attractive trellising to the other.
SERVICES:
Gas, water, electricity and mains drainage are connected. Please note that none of the services or appliances have been tested by White & Guard.
Broadband ; Superfast Fibre Broadband 50-78 Mbps download speed 14 - 20 Mbps upload speed. This is based on information provided by Openreach.
Energy Efficiency Current: 74.0
Energy Efficiency Potential: 88.0
Important information
This is not a Shared Ownership Property
This is a Freehold property.
Property Ref: 0474ff60-8510-4189-a08a-cc52864bf102
Similar Properties
Franklyn Close, Waltham Chase, SO32
2 Bedroom Terraced House | £335,000
Set within a quiet development within the heart of the village, this beautifully presented come comes with the additiona...
Devonshire Gardens, Bursledon, SO31
3 Bedroom Terraced House | £325,000
This beautifully presented three bedroom end of terrace home has been extended to provide additional accommodation and i...
Church Road, Bishopstoke, SO50
2 Bedroom Terraced House | Offers in excess of £325,000
With a wealth of both charm and character, this pretty cottage is set within the very heart of the village and comes wit...
Eastleigh Road, Fair Oak, SO50
3 Bedroom Semi-Detached House | £350,000
This incredible three bedroom semi detached home has been tastefully renovated by the current owners with quality finish...
Ascot Road, Horton Heath, SO50
3 Bedroom Detached House | Offers in excess of £350,000
Presented in excellent cosmetic order throughout, this three bedroom detached house occupies an enviable position along...
3 Bedroom Terraced House | Offers in excess of £350,000
Set within a courtyard location in Durley and available with no forward chain is this three bedroom end of terrace house...

White & Guard (Bishops Waltham)
Brook Street, Bishops Waltham, Hampshire, SO32 1GQ
How much is your home worth?
Use our short form to request a valuation of your property.
Request a Valuation
































