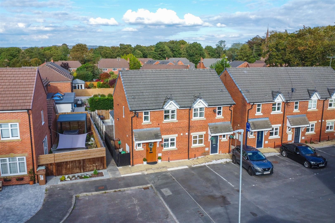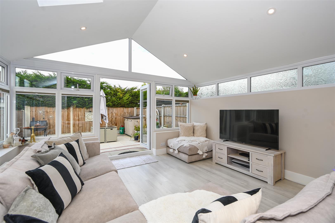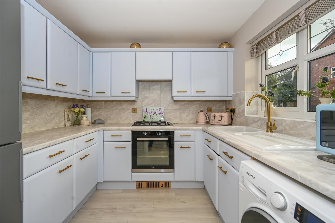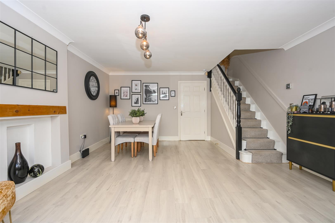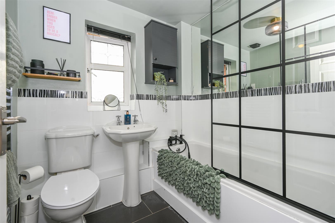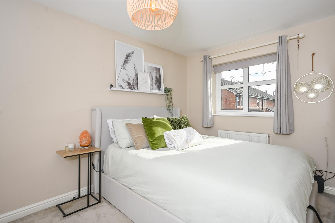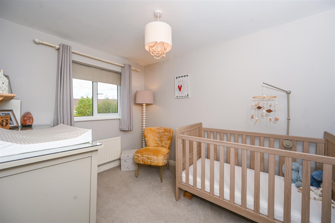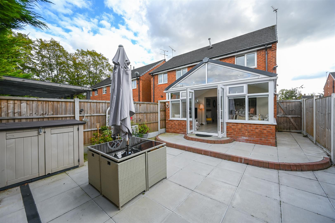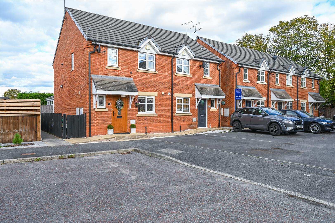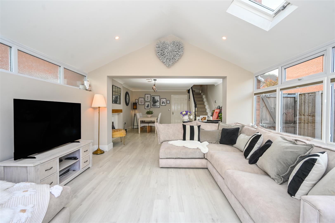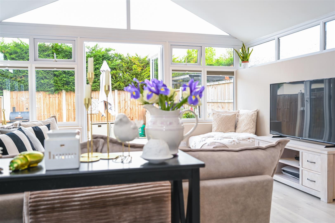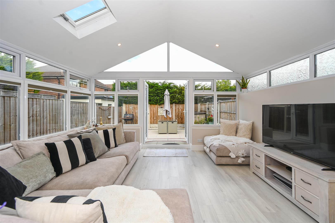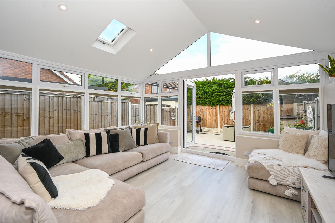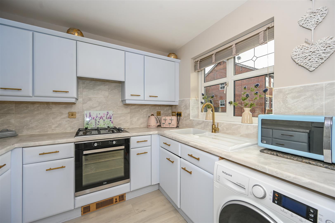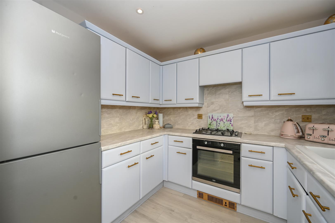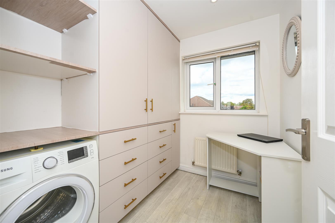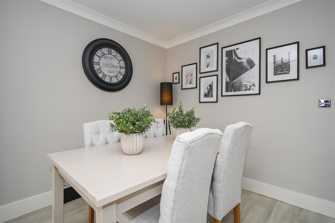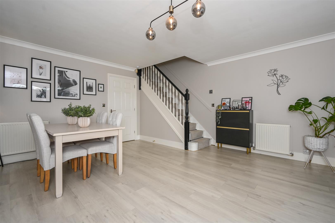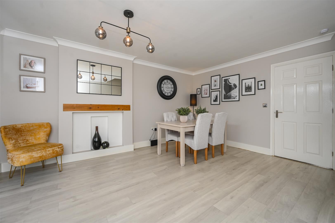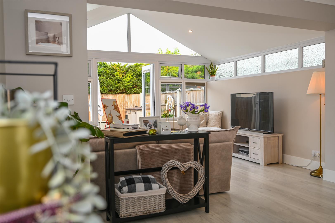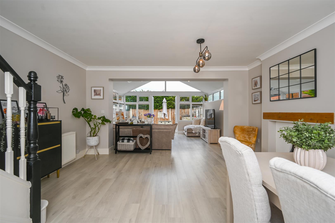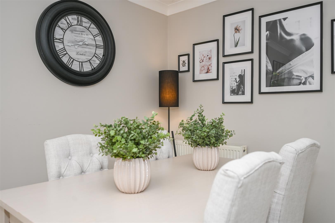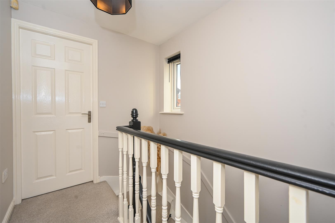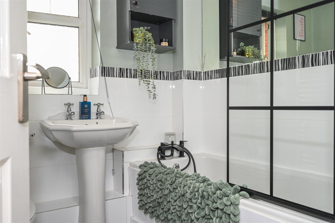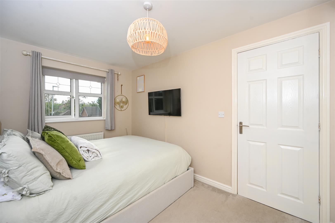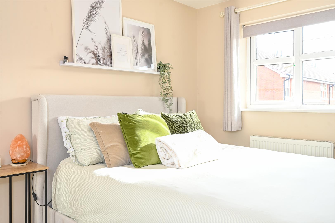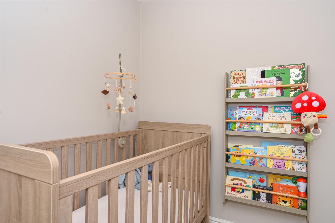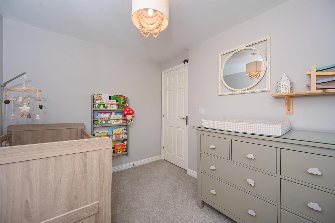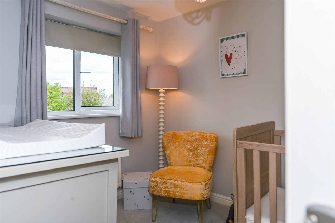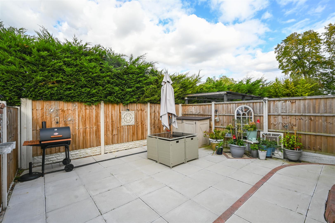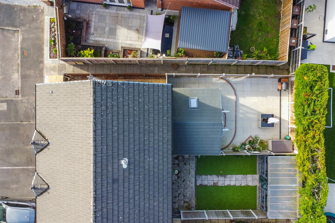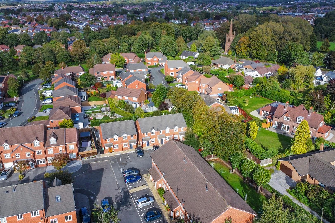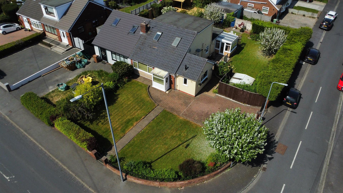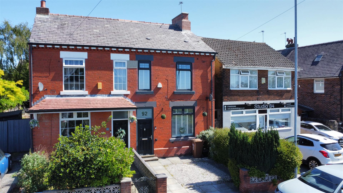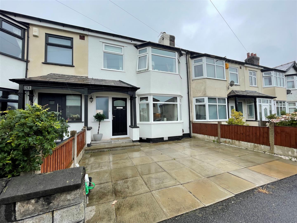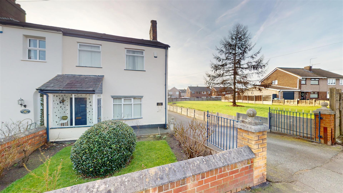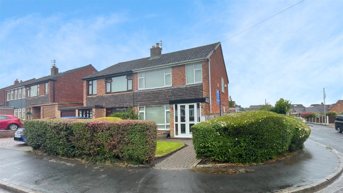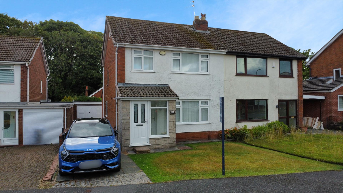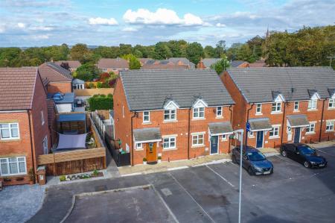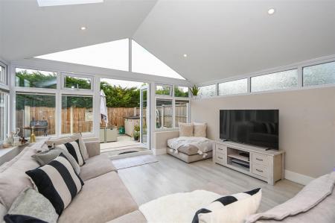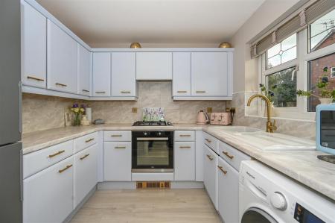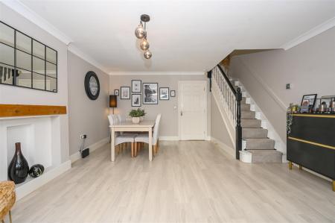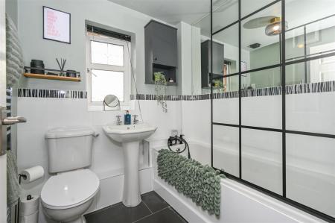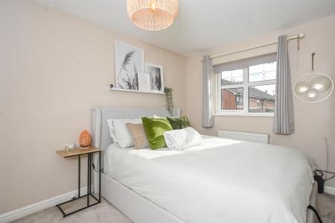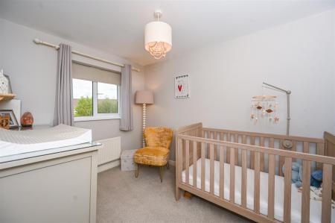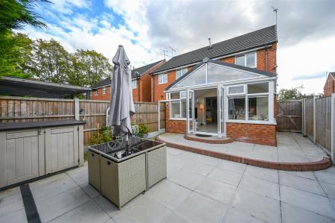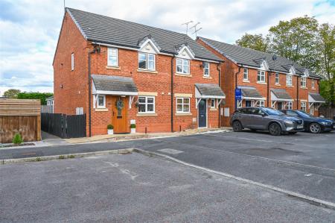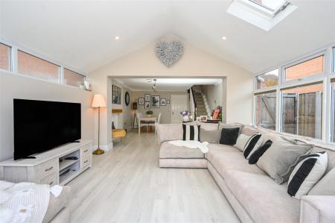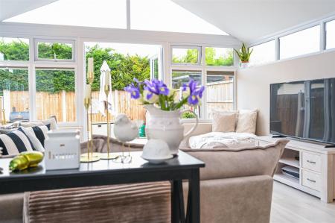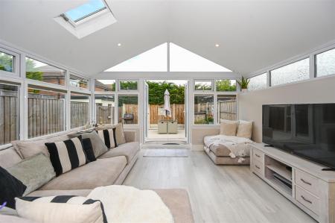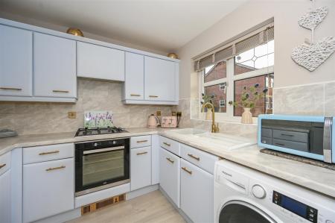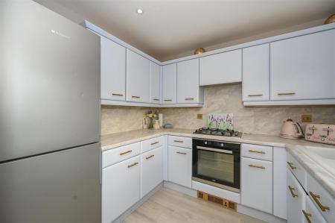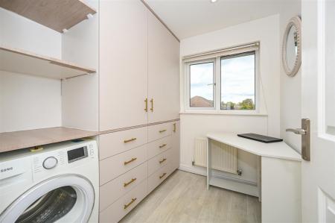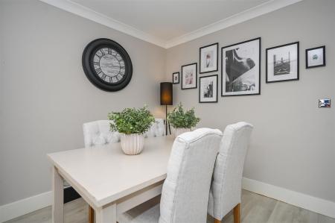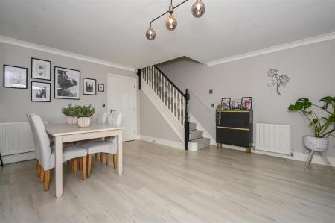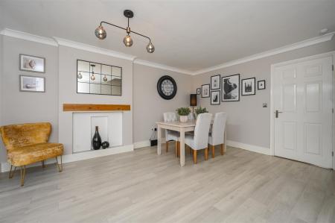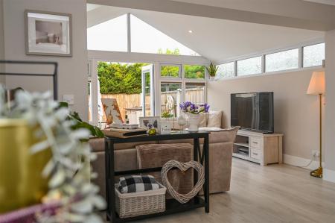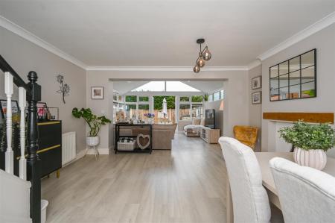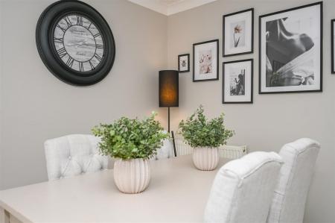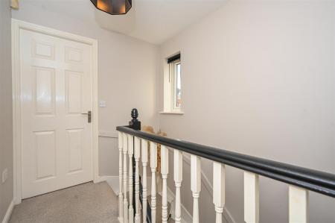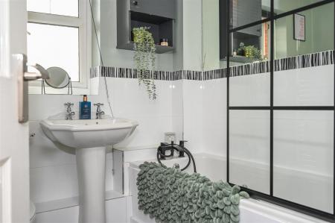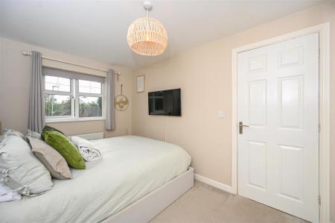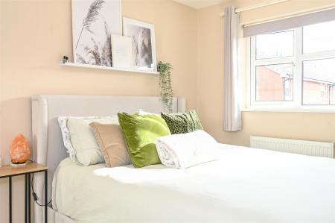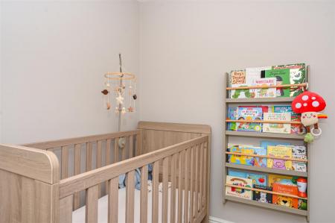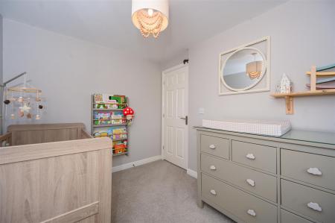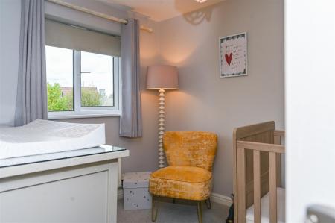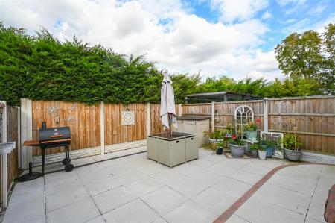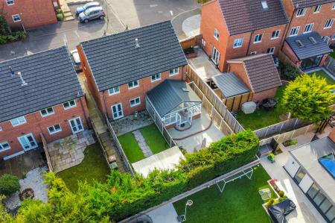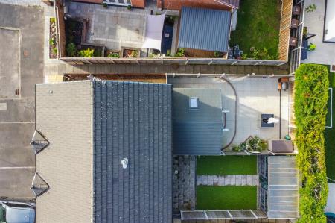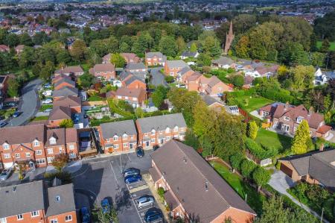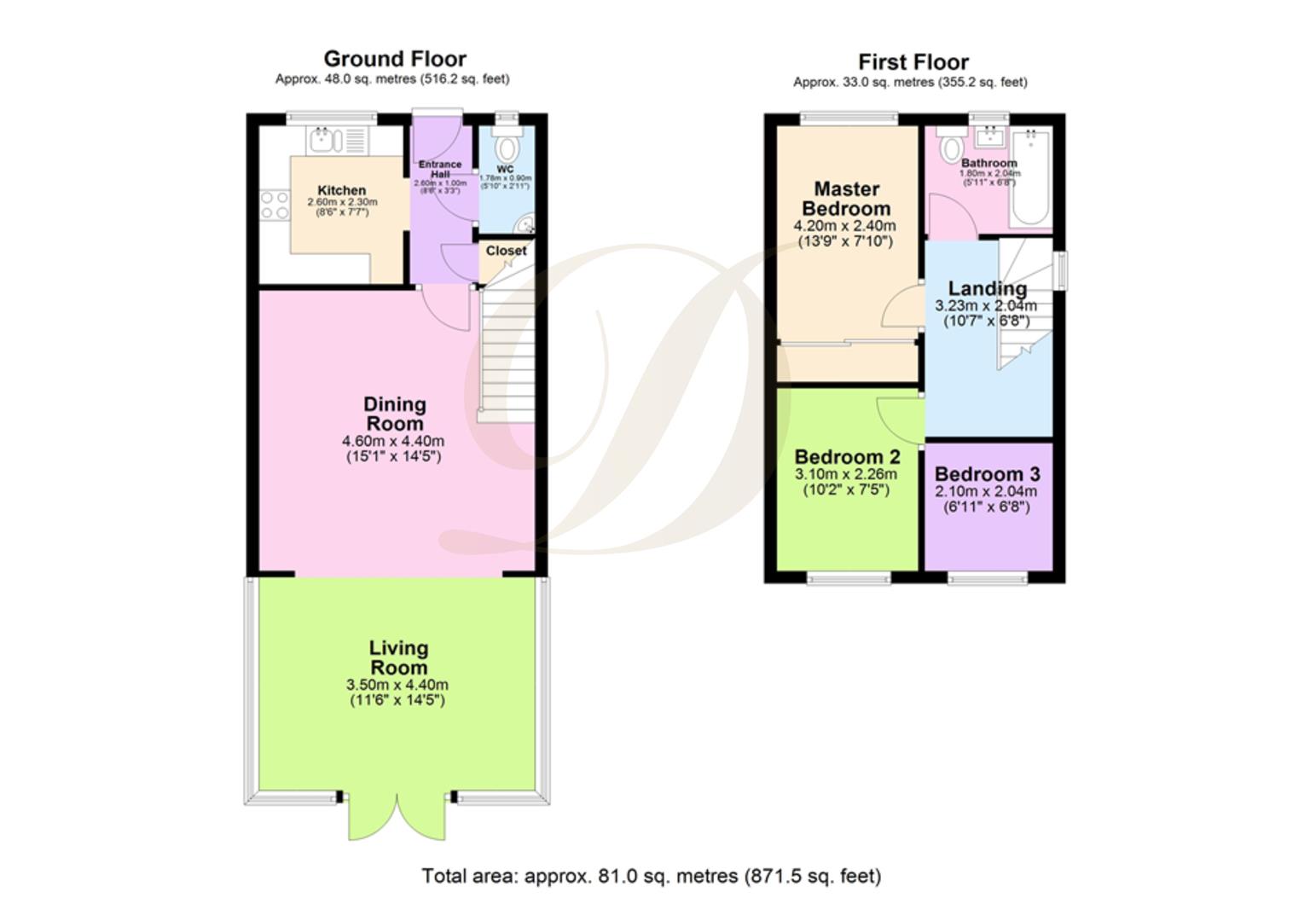- EPC: C
- Council Tax Band: B - St Helens
- Freehold
- Immaculate Semi Detached Property
- Two Good Sized Reception Rooms
- Modern Kitchen With Integrated Oven And Hob
- Ground Floor W.C
- First Floor Family Bathroom
- Three Bedrooms
- Low Maintenance Rear Gardens
3 Bedroom Semi-Detached House for sale in Eccleston
David Davies Sales And Lettings Agent are delighted to bring to market this beautifully presented three-bedroom semi-detached home, located in the highly sought-after The Spires development in Eccleston.
This lovely property has been thoughtfully extended to offer spacious and versatile living accommodation.
The ground floor features a welcoming entrance hallway with a convenient W/C, a bright and airy lounge, and a modern kitchen leading into a superb extended living area.
The former conservatory has been fully converted with a solid roof, creating a fantastic additional reception space ideal for dining, relaxing, or entertaining.
To the first floor, this lovely home offers three well-proportioned bedrooms and a contemporary family bathroom.
Externally, there is a private driveway providing off-road parking. Situated in a quiet residential area, The Spires benefits from excellent local amenities.
Families will appreciate the proximity to highly regarded schools, a range of shops, and GP surgeries all within easy reach. For dining and socialising, residents can enjoy popular local pubs and restaurants.
With its blend of modern living, extended space, this property is ideal for families, professionals, or anyone looking to settle in a welcoming and well-connected community.
Early viewing is highly recommended. Contact us today to arrange your appointment.
EPC: C
Reception Room One - 3.50 x 4.40 (11'5" x 14'5") -
Reception Room Two - 4.60 x 4.40 (15'1" x 14'5") -
Hallway - 2.60 x 1.00 (8'6" x 3'3") -
Kitchen - 2.60 x 2.30 (8'6" x 7'6") -
W.C - 1.76 x 0.90 (5'9" x 2'11") -
First Floor Landing - 3.23 x 2.04 (10'7" x 6'8") -
Bathroom - 1.80 x 2.04 (5'10" x 6'8") -
Master Bedroom - 4.20 x 2.40 (13'9" x 7'10") -
Bedroom Two - 3.10 x 2.26 (10'2" x 7'4") -
Bedroom Three - 2.10 x 2.04 (6'10" x 6'8") -
Property Ref: 485005_34196392
Similar Properties
Billinge Road, Ashton-In-Makerfield, Wigan, WN4 0RE
3 Bedroom Semi-Detached House | Guide Price £230,000
David Davies Sales & Lettings Agent are delighted to present this exceptional and deceptively spacious detached bungalow...
Rainford Road, Billinge, WN5 7PG
3 Bedroom Semi-Detached House | £230,000
David Davies Sales & Lettings are proud to present this beautifully extended and extensively upgraded three-bedroomed se...
Birley Street, Newton Le Willows, WA12 9UN
3 Bedroom Terraced House | £230,000
Now available for sale and located in the ever-popular area of Newton-Le-Willows, this spacious bay fronted three bedroo...
Whint Cottages, Old Whint Road, Haydock, WA11 0DW
3 Bedroom Semi-Detached House | Guide Price £235,000
David Davies Sales & Lettings are delighted to welcome to market this unique opportunity on Whint Cottages, Haydock. Thi...
Witton Way, Rainford, WA11 8JT
3 Bedroom Semi-Detached House | Guide Price £235,000
David Davies Sales & Lettings are delighted to bring to market this well-proportioned three bedroom semi-detached proper...
Stanley Avenue, Rainford, St Helens, WA11 8JA
3 Bedroom Semi-Detached House | £235,000
Offered with 'No Onward Chain, this three-bedroomed semi-detached home on Stanley Avenue presents a fantastic opportunit...

David Davies Estate Agent (St Helens)
St Helens, Lancashire, WA10 4RB
How much is your home worth?
Use our short form to request a valuation of your property.
Request a Valuation
