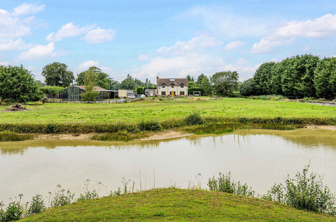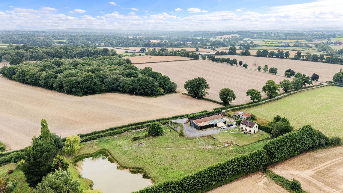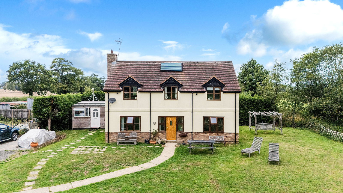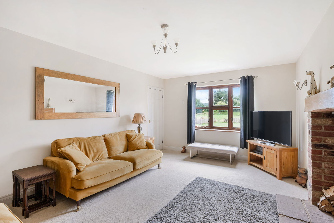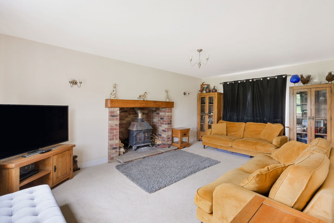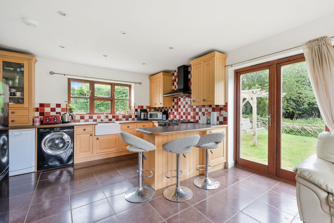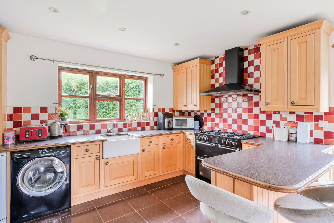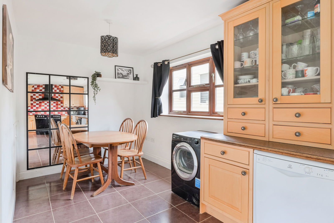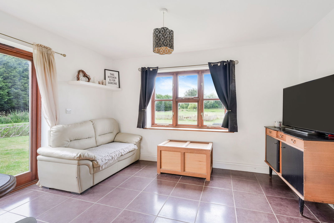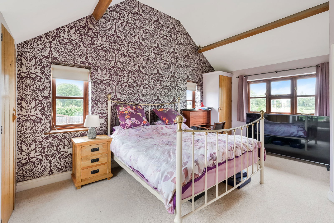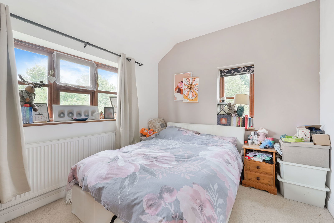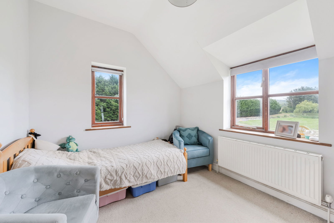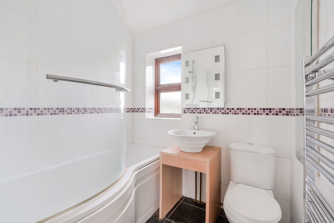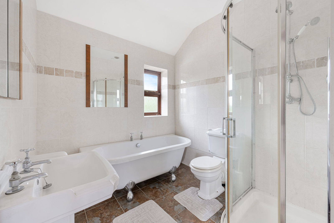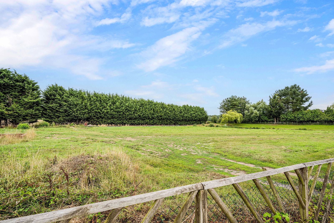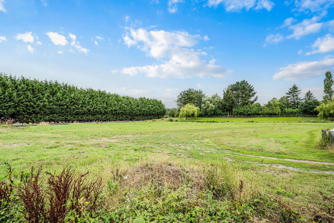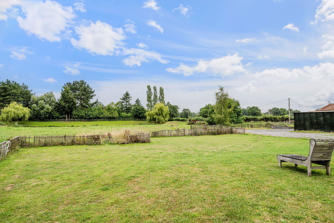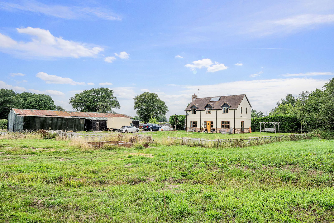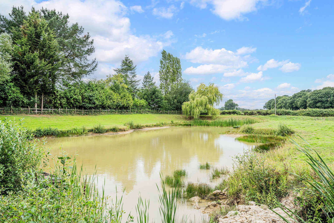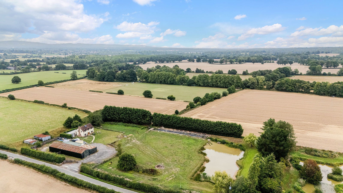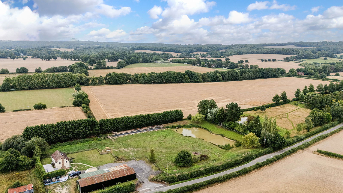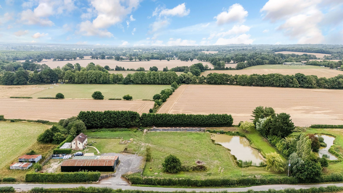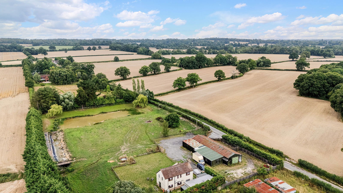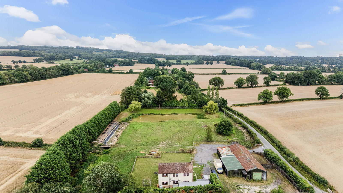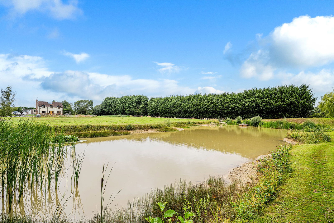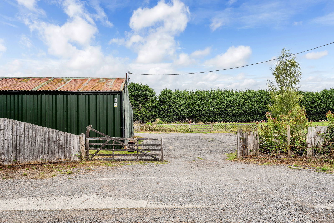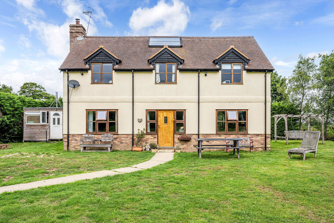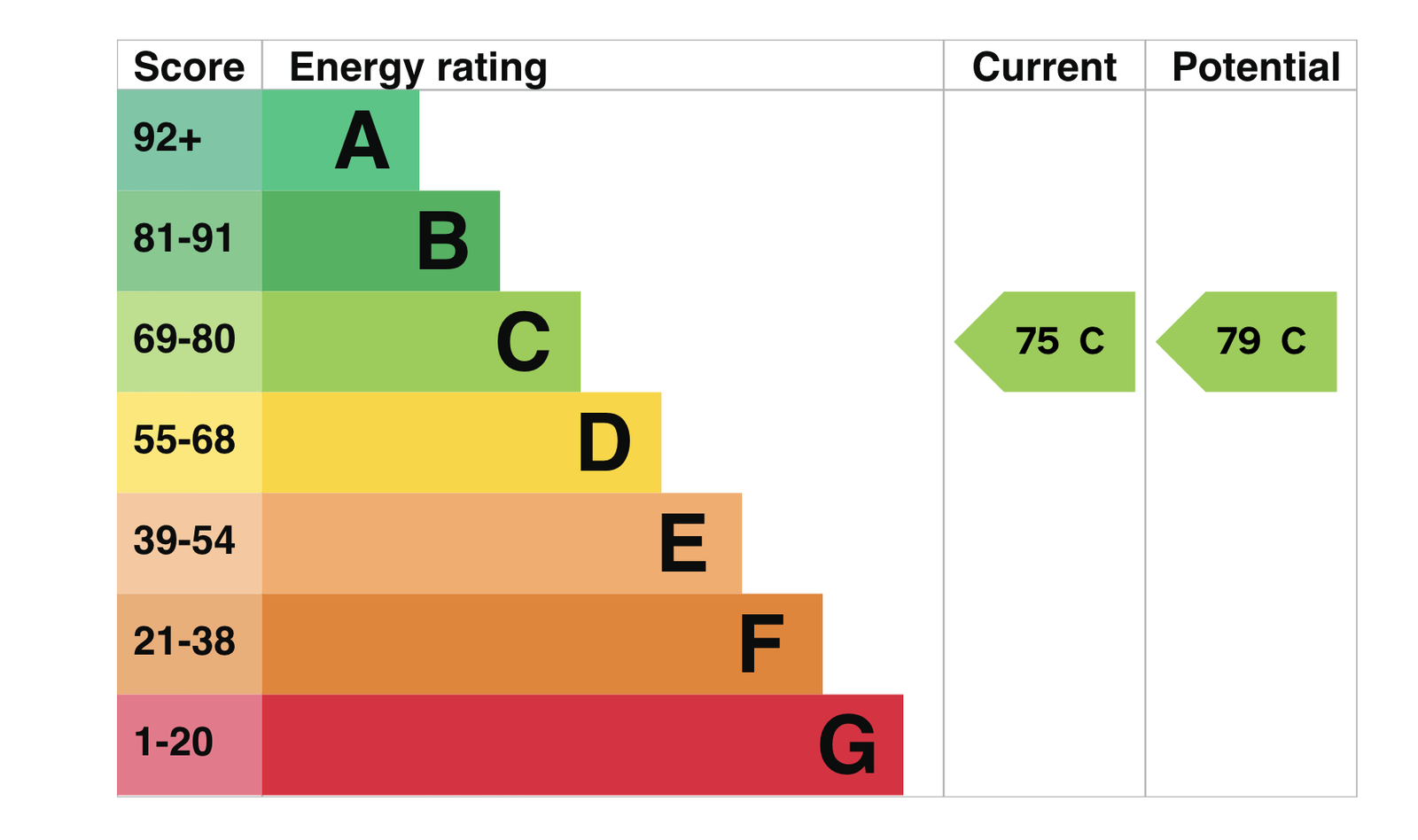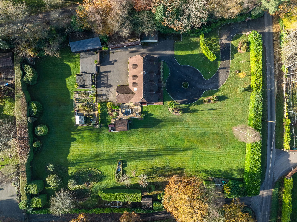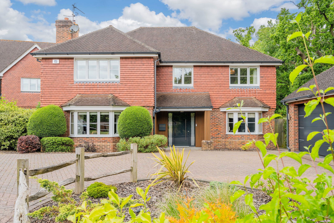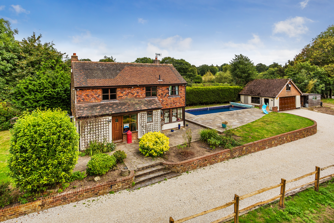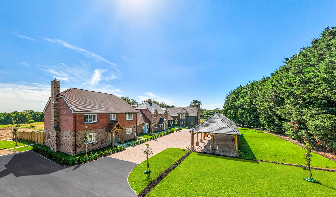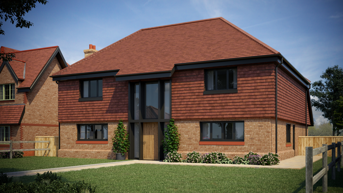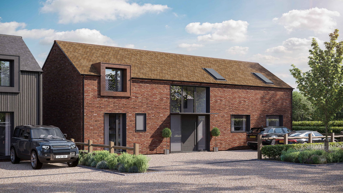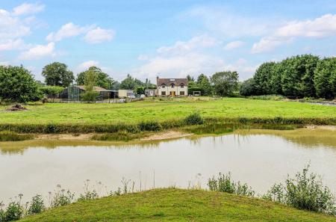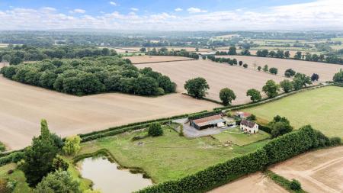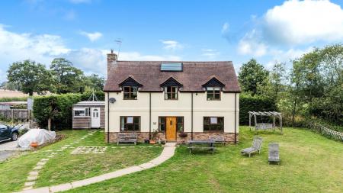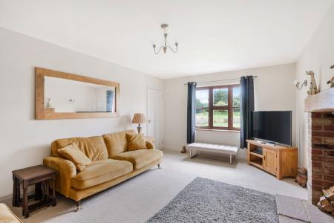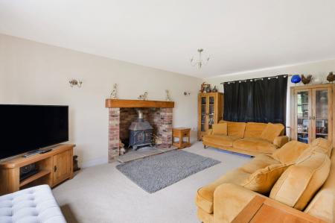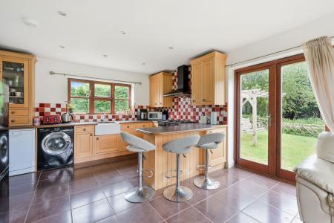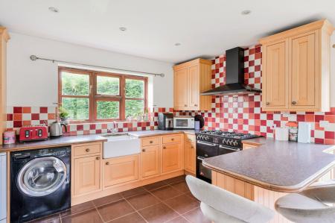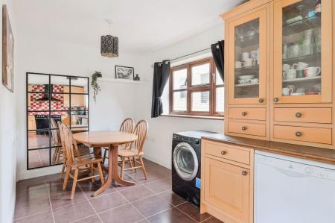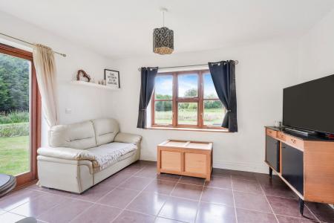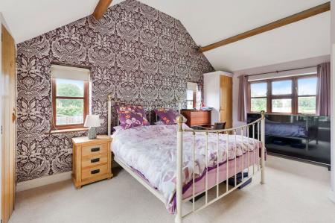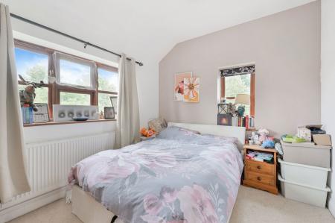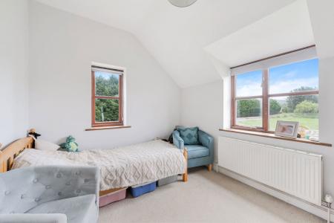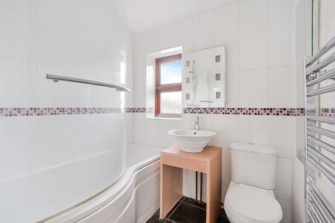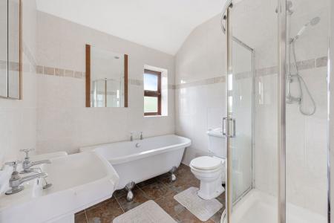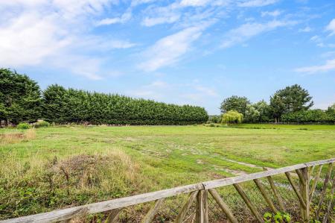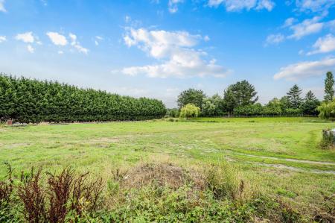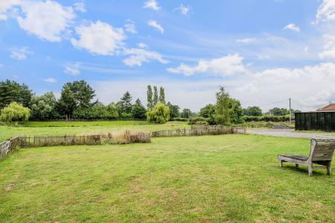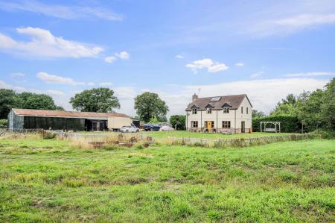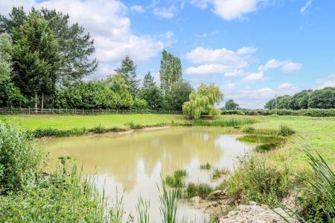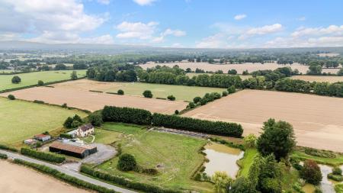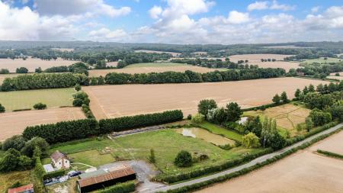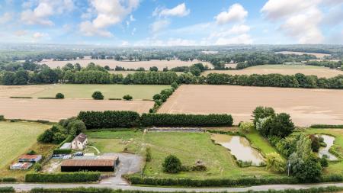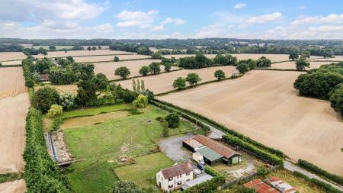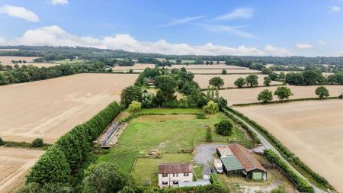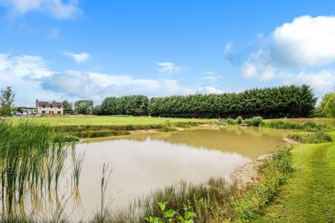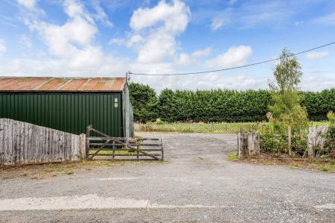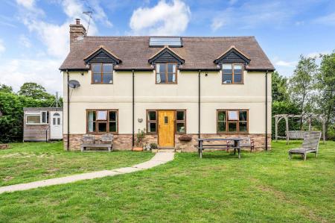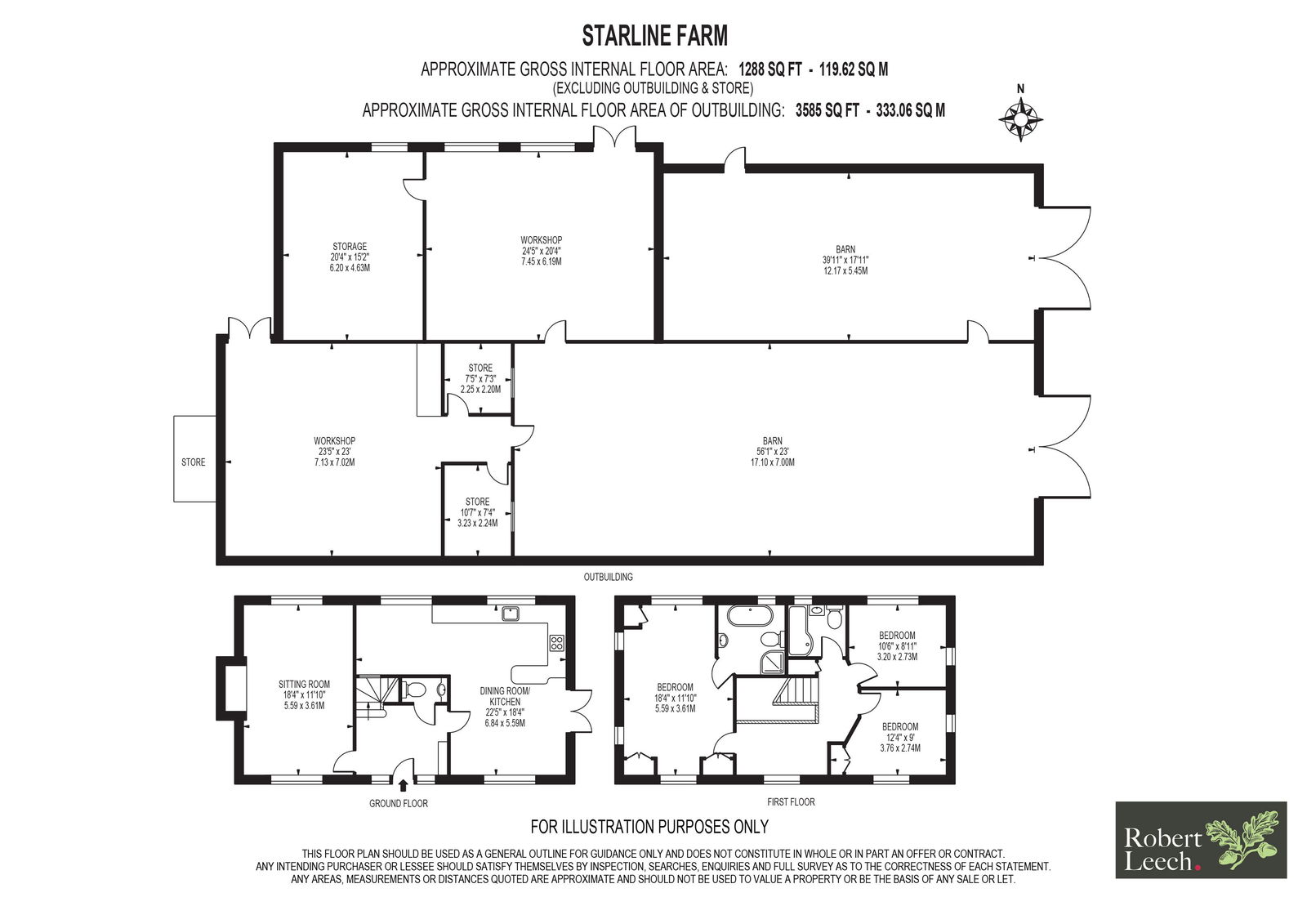3 Bedroom Detached House for sale in Edenbridge
Constructed circa 2006, the farmhouse has distinctive elevations of part brickwork and part colour washed rendering. There are 3 bedrooms and 2 bathrooms to the first floor, whilst on the ground floor there is a hall/cloakroom, sitting room with wood burner and a generous kitchen dining room. There is the benefit of oil fired central heating from radiators. There is ample space around the house to extend the property, subject to the local authority consents being obtained. To the west of the house, there is an extensive range of outbuildings. Planning consent was granted in November 2022 by Tandridge District Council under reference 2022/1000 for demolition of the buildings and erection of two detached houses. The consent expires in October 2025. Purchasers are advised, therefore, to discuss their specific requirements for these buildings with the planning department at Tandridge. There is a LAKE situated towards the southern boundary. In the past, the property was a thriving fish farm, although the business closed some years ago. The holding would be ideally suited to a family seeking a rural environment and lifestyle. In all, the grounds extend to about 2.9 acres.
Farmhouse
-Entrance Hall -Cloakroom
-Double Aspect Sitting Room, inglenook style fireplace with woodburning stove.
-Triple Aspect Kitchen/Dining Room, L shaped, with classic style base cupboards and matching wall cupboards, deep Butler’s sink, equipment space, ceramic tiled floor, double doors to garden
First Floor
-Master Bedroom, a triple aspect room, inbuilt cupboards, en-suite bathroom/shower room with white suite including roll top bath
-2 Further Double Aspect Bedrooms
-Family Bathroom, white suite, including shaped panel bath
Grounds & Outbuildings
-Long driveway providing ample parking space for vehicles
-Formal area of lawned garden predominantly to the front of the house
-The gardens lead directly to the picturesque lake on the south side of the house
-Extensive range of farm buildings, adjoining one another and comprising:
-7 Bay steel framed barn with large double entrance doors
-Adjacent barn with double doors
-2 small store rooms
-2 workshops
-Further storage area
-In all, the grounds extend to approx 2.9 acres
Location
The property is located in a rural location, immediately adjacent to greenbelt open countryside. The picturesque village Lingfield is about 3 miles away, with local shopping facilities, the highly regarded Lingfield College, the renowned Racecourse, and mainline station. The town of Edenbridge, also 3 miles away, offers a leisure centre, mainline station, and a good selection of shops including Waitrose. Gatwick airport is approximately 12 miles distant. Central London is just 29 miles.
Freehold
Council Tax Band F
Mains Electricity & Water
Private Drainage System
Oil Fired Central Heating
Important Information
- This is a Freehold property.
- This Council Tax band for this property is: F
Property Ref: 856_1181624
Similar Properties
Cuttinglye Road, Crawley Down, Crawley, RH10 4LR
4 Bedroom Detached House | Guide Price £1,250,000
Guide Price - £1.5 - 1.6m Welcome to this beautiful 4-5 bedroom DETACHED property, set behind gates in a wonderful 1.08...
Lane End, Dormansland, Lingfield, RH7 6ND
5 Bedroom Detached House | Guide Price £1,150,000
What a property, and Chain Free! Robert Leech are proud to present this exceptional 5 bedroom high spec detached family...
4 Bedroom Detached House | Guide Price £1,100,000
Set behind a gated entrance approached via a long driveway this stunning Grade 2 listed Detached Residence is set on a l...
Broadacre House, Byers Lane, South Godstone, Godstone, RH9 8JH
4 Bedroom Link Detached House | £1,300,000
READY TO MOVE INTO: Located in beautiful countryside surroundings, a collection of just three individual brand new fami...
Oldencraig Mews, Tandridge Lane
4 Bedroom Detached House | £1,325,000
BRAND NEW This three bedroom detached family home, with impressive master suite and generous rear garden is situated in...
Plot 5 - Hilders Farm, Edenbridge
4 Bedroom Detached House | £1,390,000
A Rare Opportunity to Purchase an Exceptional Brand New 2594sq.ft 4 Bedroom Detached Home in a Beautiful Semi Rural Loca...
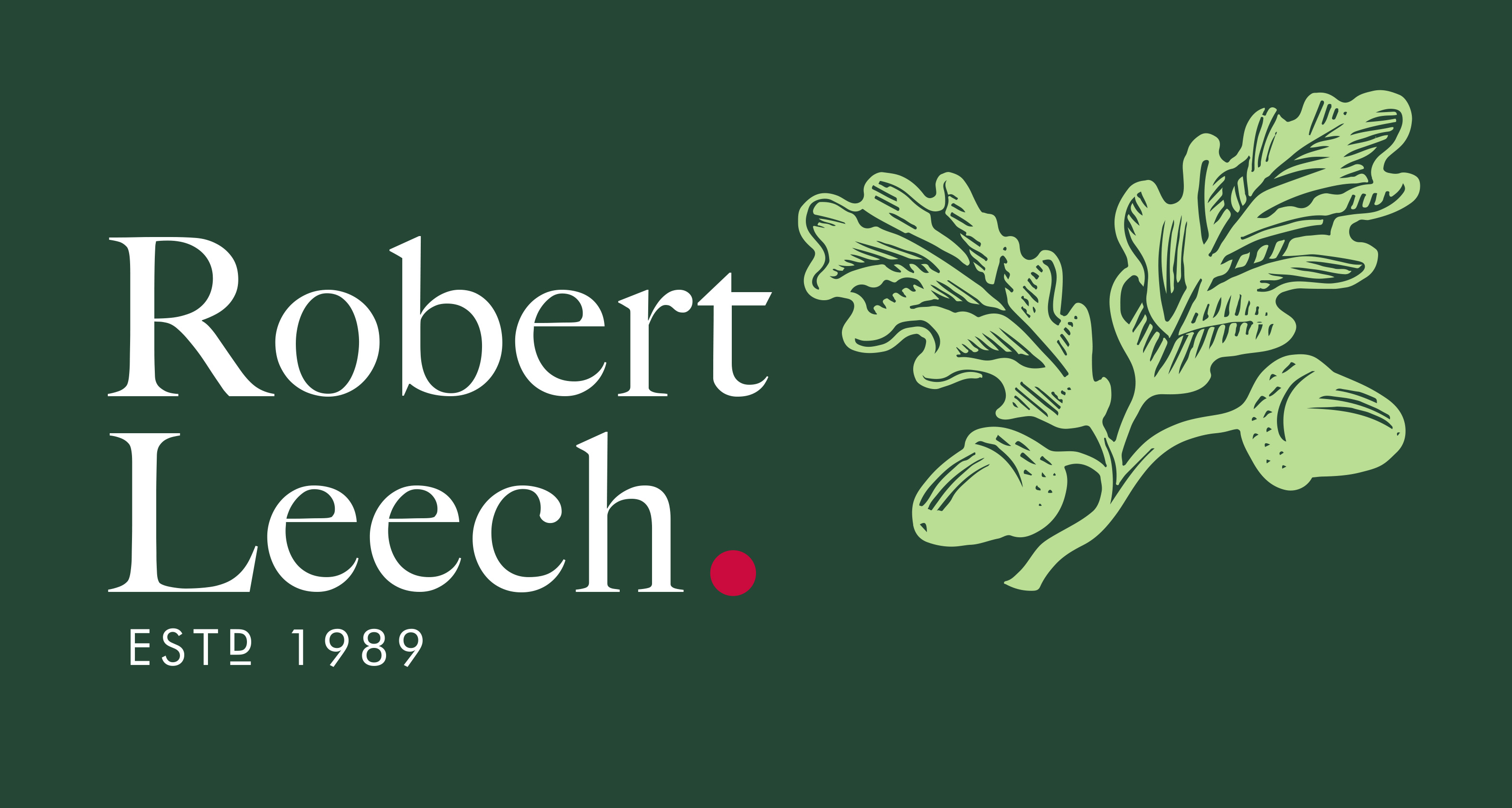
Robert Leech (Lingfield)
27 High Street, Lingfield, Surrey, RH7 6AA
How much is your home worth?
Use our short form to request a valuation of your property.
Request a Valuation
