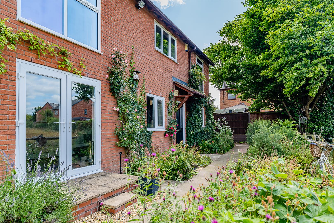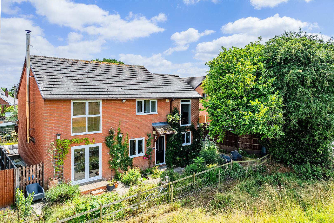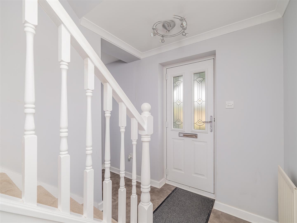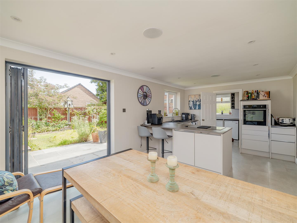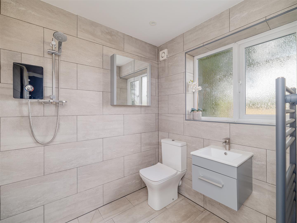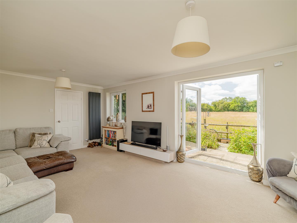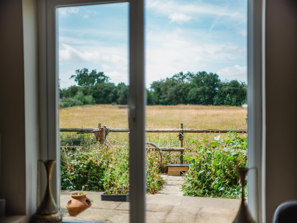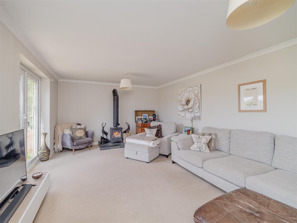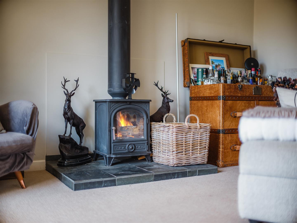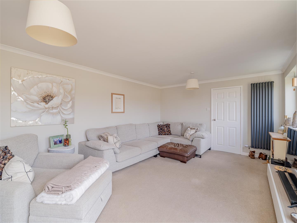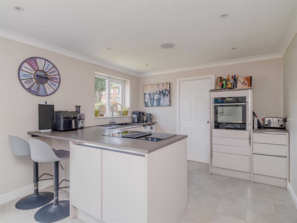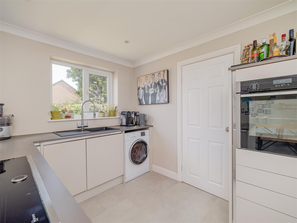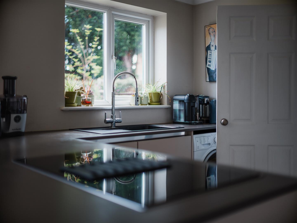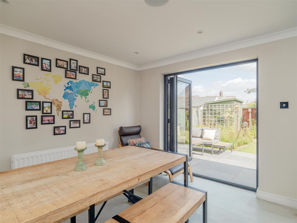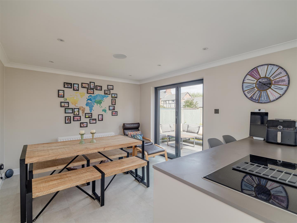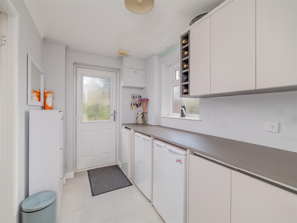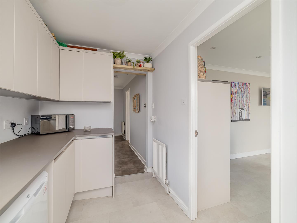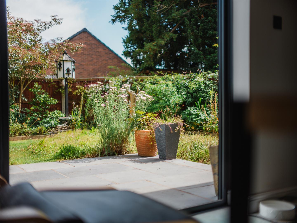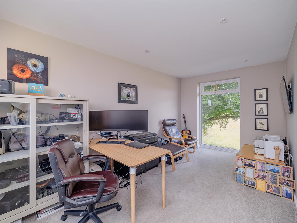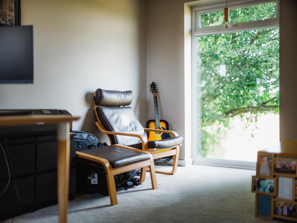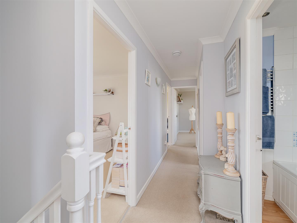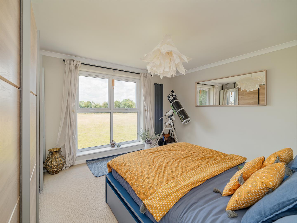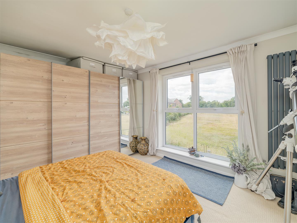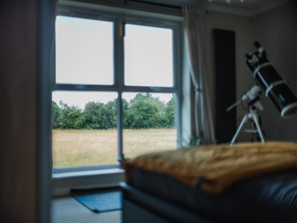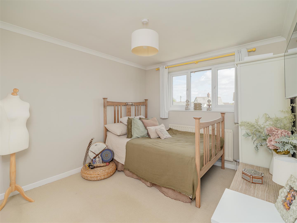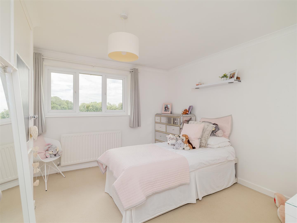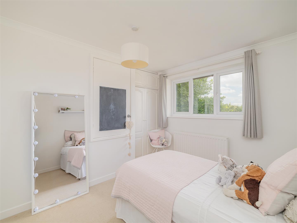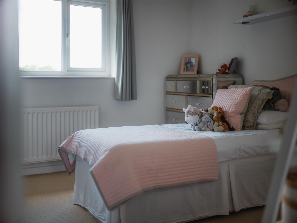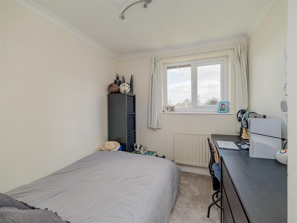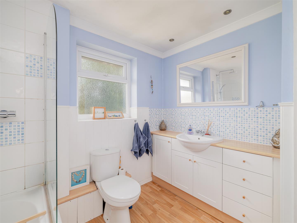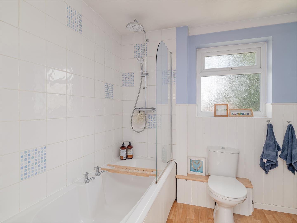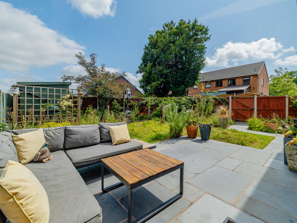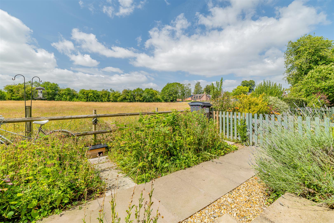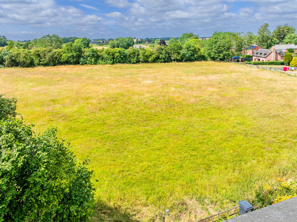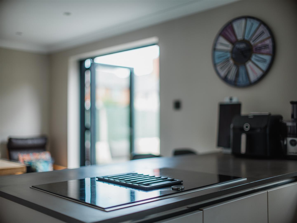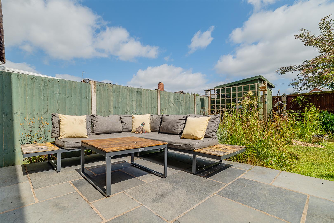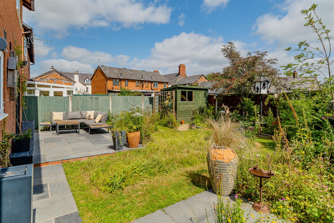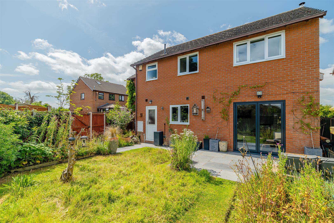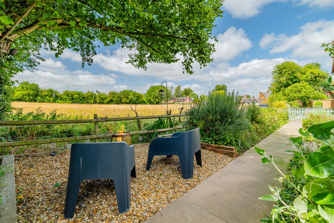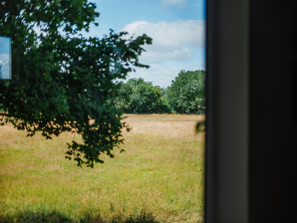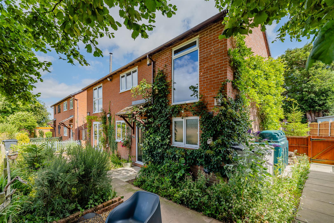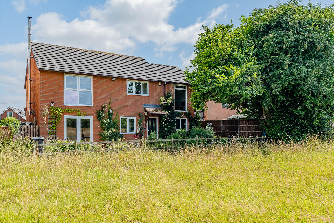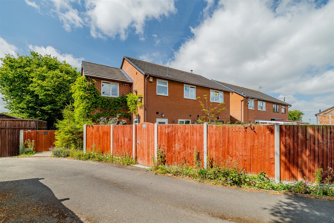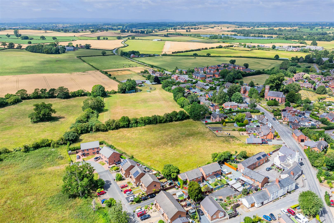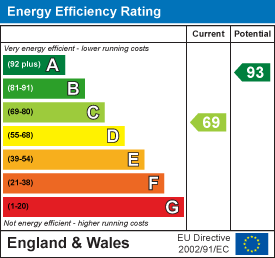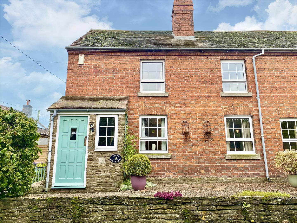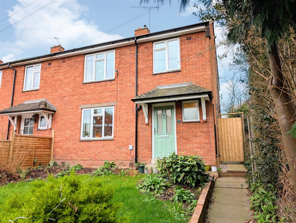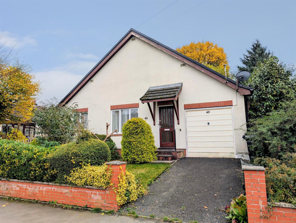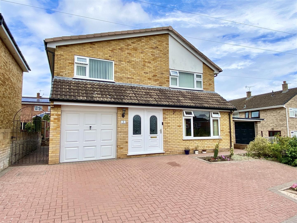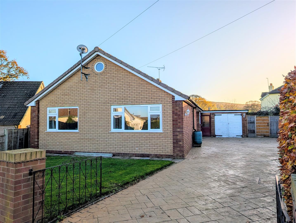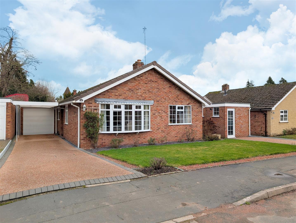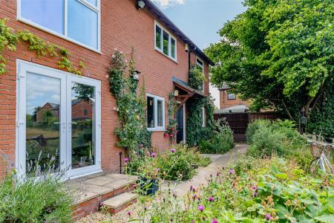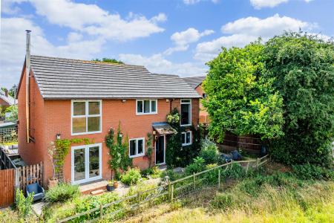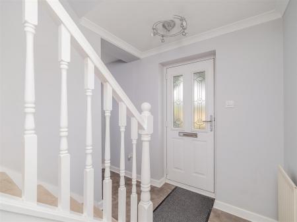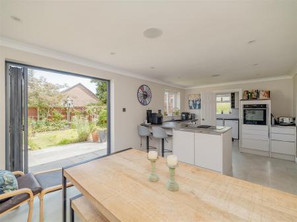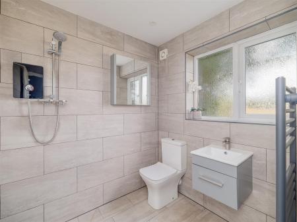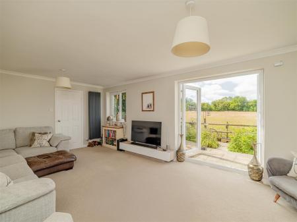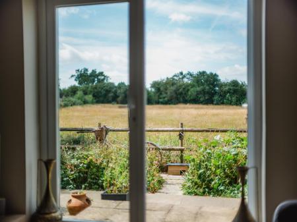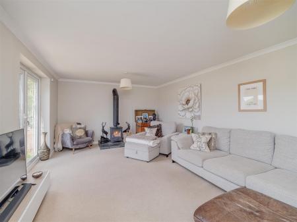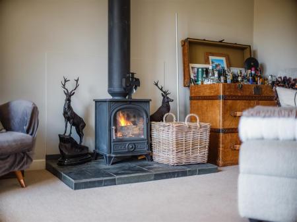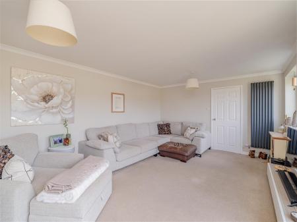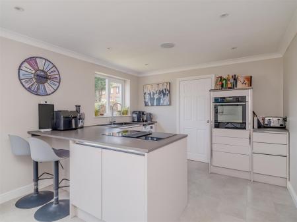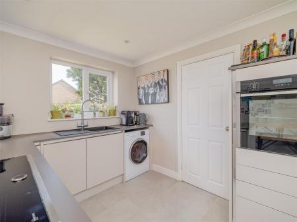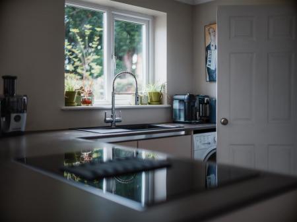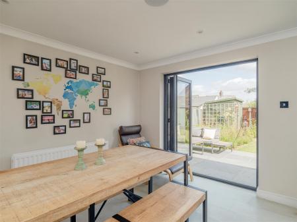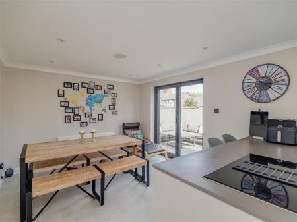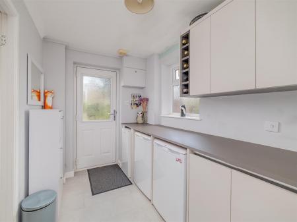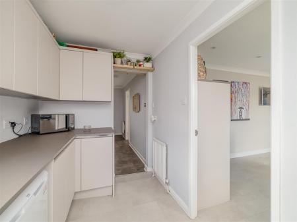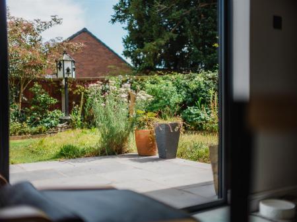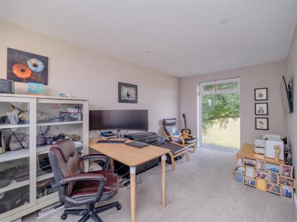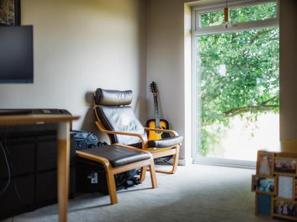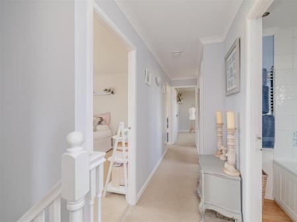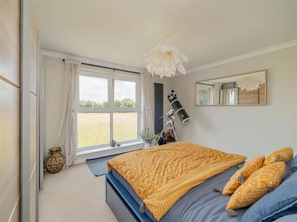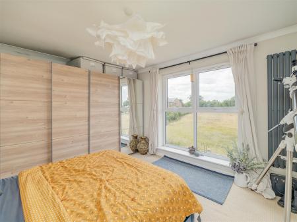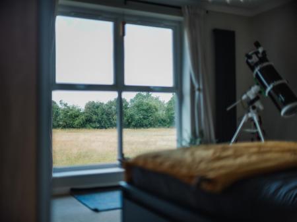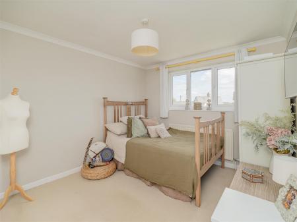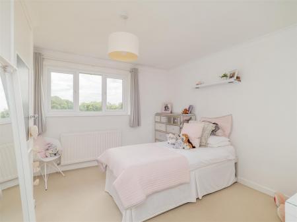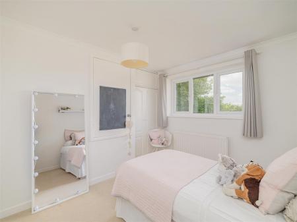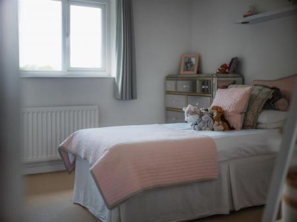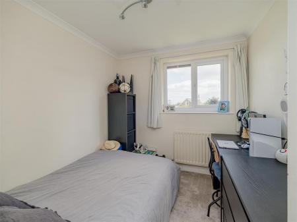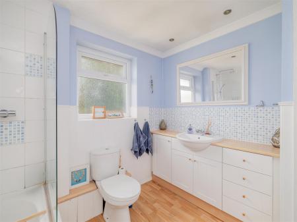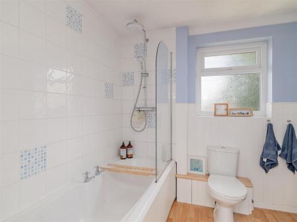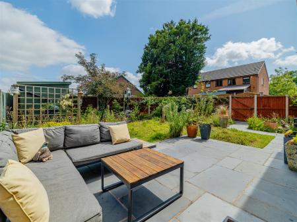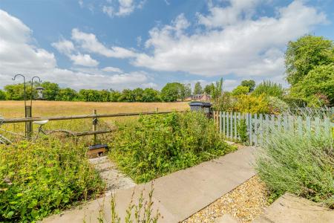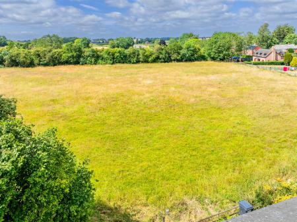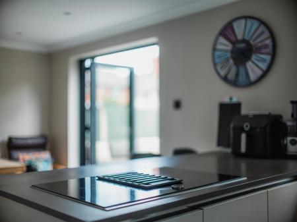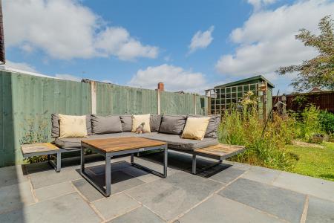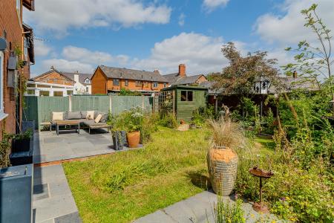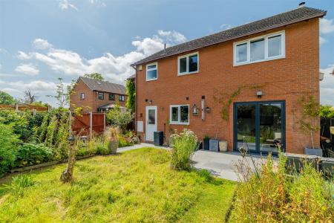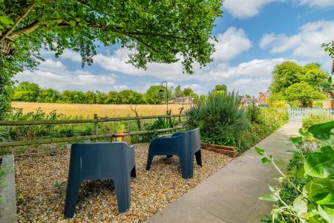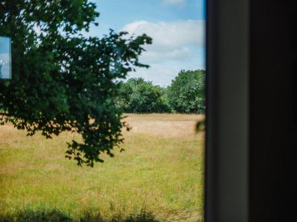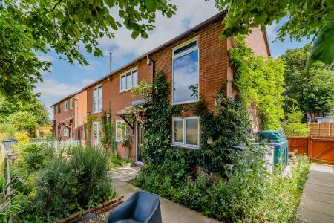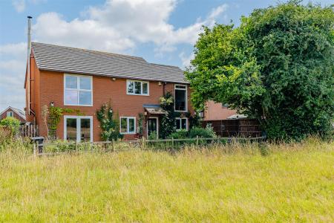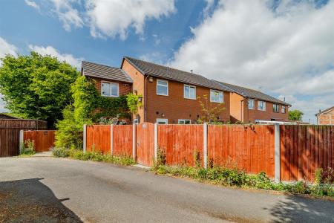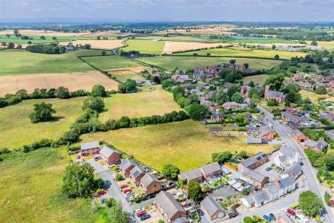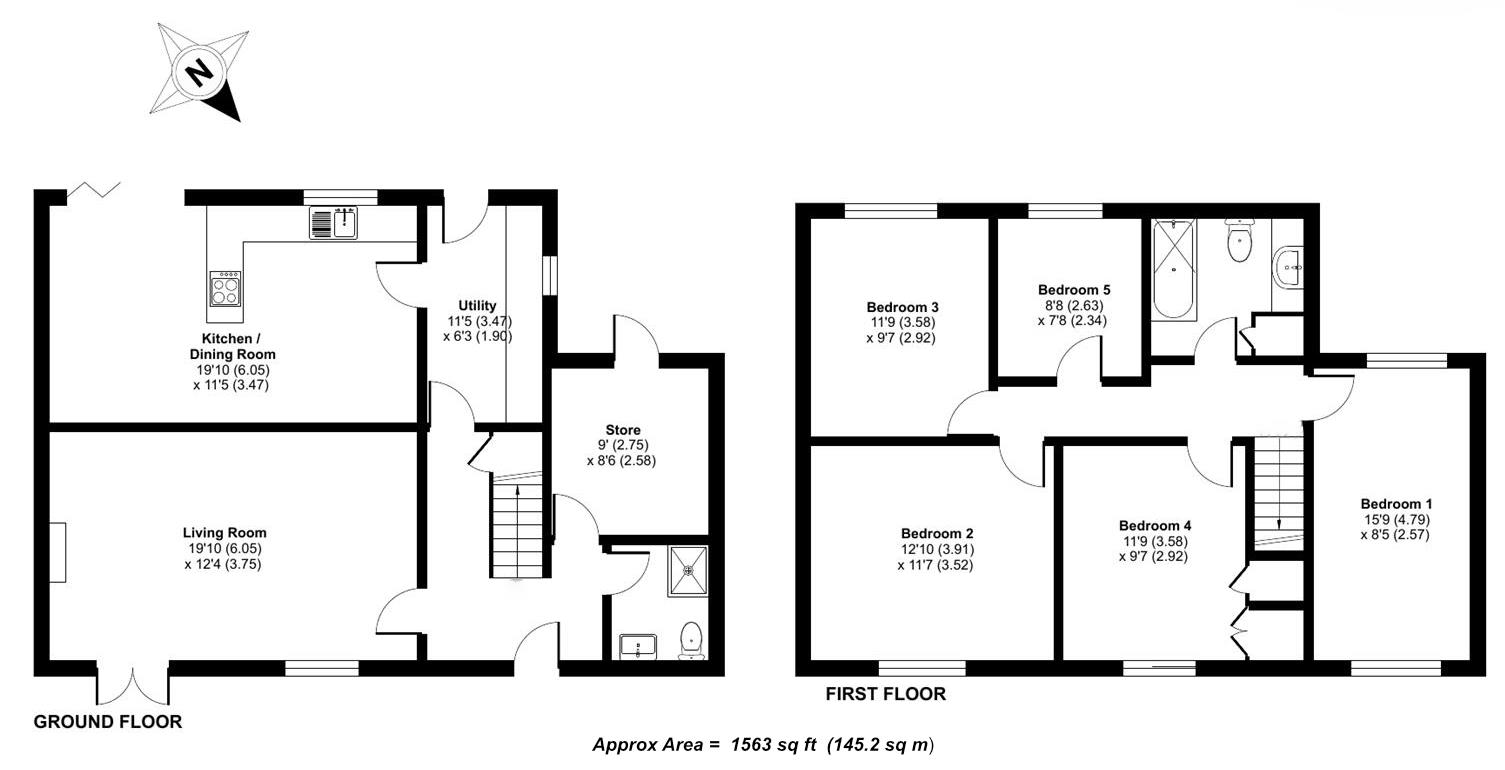- Much improved and extended detached family home
- Five bedrooms and bathroom
- Living room and kitchen/dining room
- Ground floor wet room
- Front and rear gardens
- Open views over fields to the front
- Secluded village location
5 Bedroom Detached House for sale in Ellesmere
This five bedroom detached family home has been much improved and extended to provide spacious accommodation briefly comprising; entrance hall, living room, kitchen/dining room, utility, ground floor shower room and store room. Five bedrooms and bathroom. Front and rear gardens with open views over adjoining fields to the front. Parking. The property benefits from double glazing and oil fired central heating.
The property occupies a secluded position in the village of Cockshutt, where there are a range of local amenities including. primary school, village hall/shop, public house and a Church. Cockshutt, approximately 13 miles north of Shrewsbury and 5 miles from Ellesmere, where there are further excellent amenities.
A much improved and extended, five bedroom detached house, enjoying open views to the front.
Inside The Property -
Entrance Hall -
Living Room - 6.05m x 3.76m (19'10" x 12'4") - Window and double doors to the front, enjoying superb views over adjoining fields
Inset multi-fuel burner
Kitchen / Dining Room - 6.05m x 3.48m (19'10" x 11'5") - Fitted with a range of matching modern wall and base units
Built in oven, hob and integrated downdraft extractor
Bi-fold doors to the rear garden
Utility Room - 3.48m x 1.91m (11'5" x 6'3") - Range of matching base units and space for white goods
Door to garden
Wet Room - Recently renovated with overhead shower
Wash hand basin, wc
Store Room - 2.74m x 2.59m (9'0" x 8'6") - Door to garden
STAIRCASE rising from entrance hall to FIRST FLOOR LANDING
Bedroom 1 - 4.80m x 2.57m (15'9" x 8'5") - Dual aspect room with the front window enjoying far reaching views over the adjoining fields
Bedroom 2 - 3.91m x 3.53m (12'10" x 11'7") - Window to the front enjoying open views
Bedroom 3 - 3.58m x 2.92m (11'9" x 9'7") - Window to the rear
Bedroom 4 - 3.58m x 2.92m (11'9" x 9'7") - Window to the front enjoying open views
Built in wardrobes
Bedroom 5 - 2.64m x 2.34m (8'8" x 7'8") - Window to the rear
Bathroom - Panelled bath with shower over and shower screen
Wash hand basin set to vanity unit, wc
Window
Outside The Property -
The property is approached over a private road with ample parking. To the front is a concrete pathway leading to the reception area with floral borders and seating area enjoying stunning views over open fields.
Rear garden laid mainly to lawn with an attractive paved patio area, providing ideal seating and alfresco dining, wide selection of floral and herbaceous beds.
Property Ref: 70030_34024194
Similar Properties
8 & 9 The Cottages, Wall-Under-Heywood, Church Stretton, SY6 7DU
3 Bedroom Semi-Detached House | Offers in region of £360,000
This well presented, three bedroom semi-detached character cottage residence provides well planned and well proportioned...
32 Belle Vue Gardens, Shrewsbury, SY3 7JH
3 Bedroom End of Terrace House | Offers in region of £360,000
A well maintained end terraced three bedroom family home provides well planned accommodation briefly comprising; entranc...
49, Watling Street South, Church Stretton, SY6 7BQ
3 Bedroom Detached Bungalow | Offers in region of £350,000
This delightfully presented and well maintained three bedroom detached bungalow, provides well planned and well proporti...
2 Ashfields Road, Heath Farm, Shrewsbury, SY1 3EE
4 Bedroom Detached House | £365,000
This much loved family home with NO UPWARDS CHAIN is coming to the market for the first time in decades. The property ha...
12 Ashford Park, Pontesbury, Shrewsbury, SY5 0QW
3 Bedroom Detached Bungalow | Offers in region of £365,000
An immaculately presented three bedroom detached bungalow provides well planned accommodation briefly comprising; entran...
14 Beech Close, Hanwood, Shrewsbury, SY5 8RA
3 Bedroom Detached Bungalow | Offers in region of £365,000
This well presented three bedroom detached bungalow has been extended to provide spacious accommodation briefly comprisi...
How much is your home worth?
Use our short form to request a valuation of your property.
Request a Valuation

