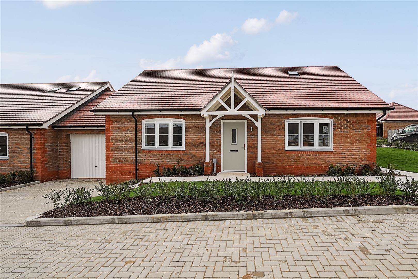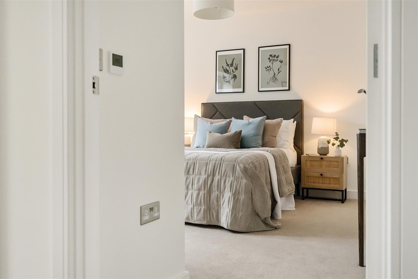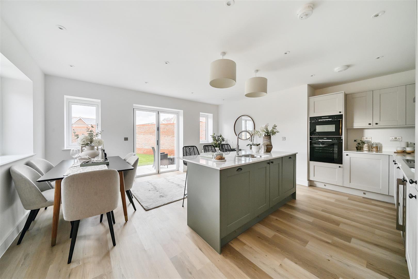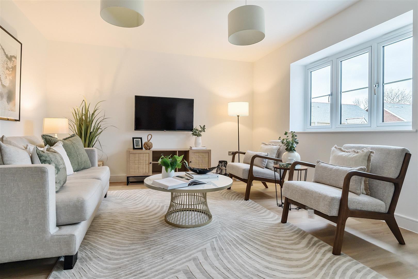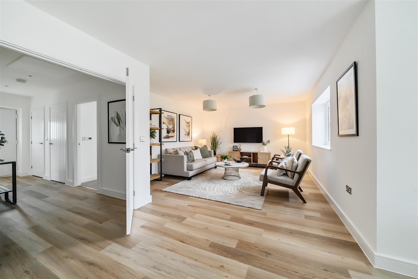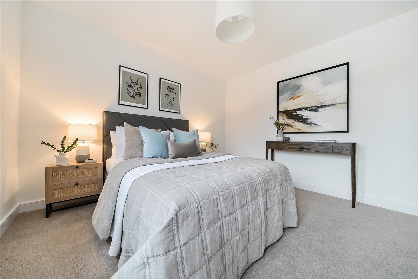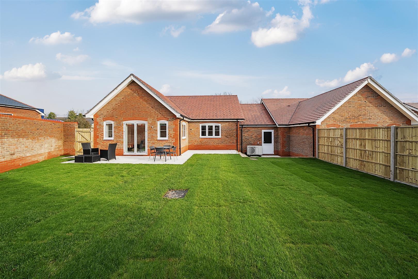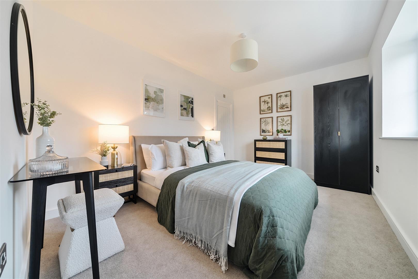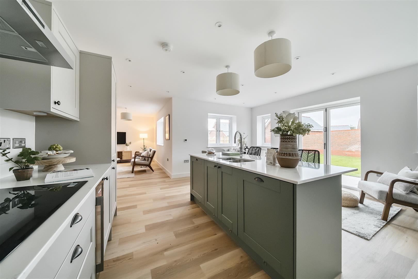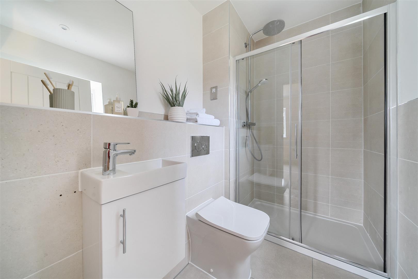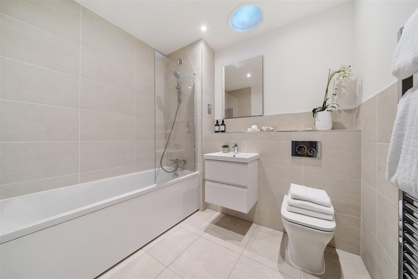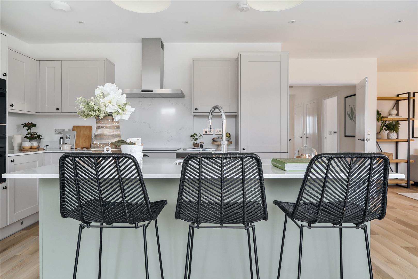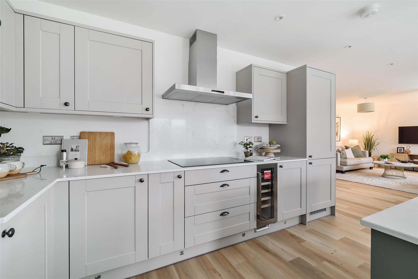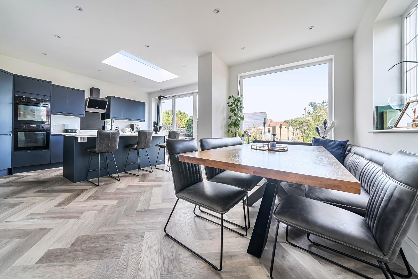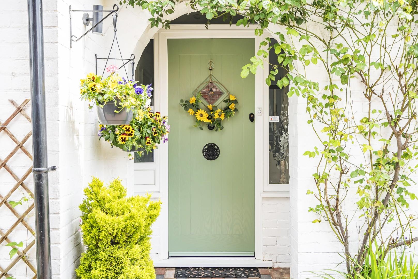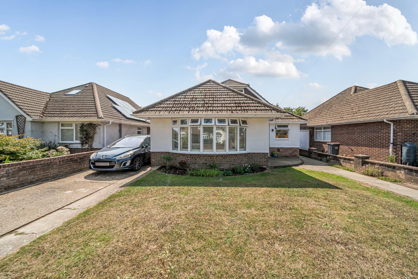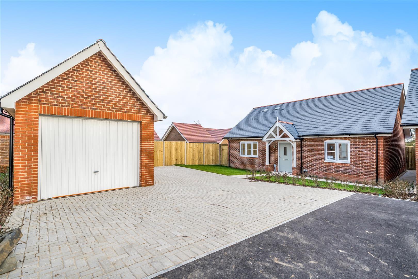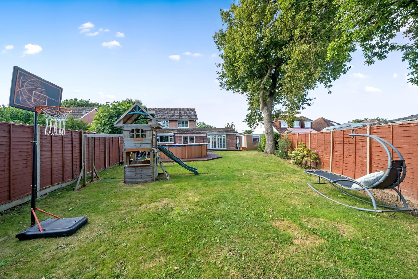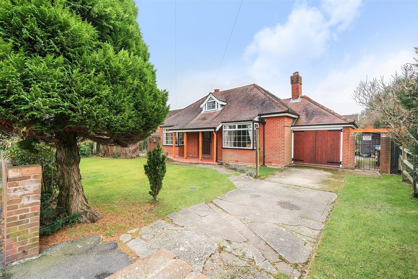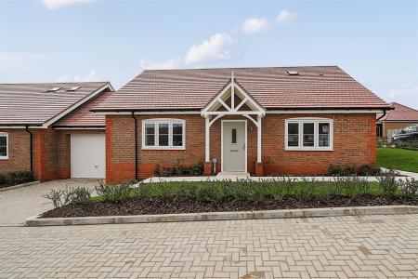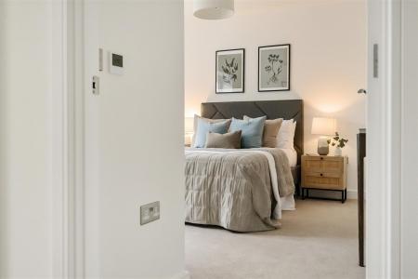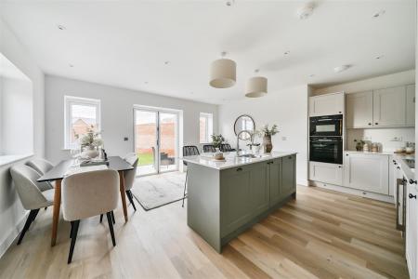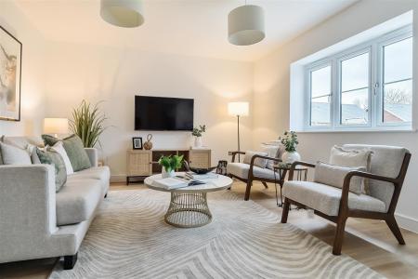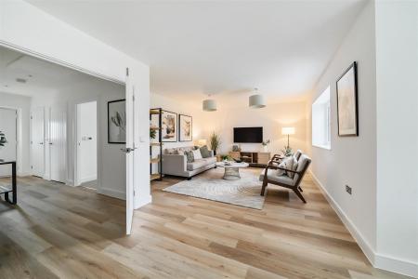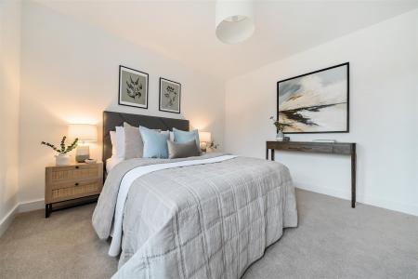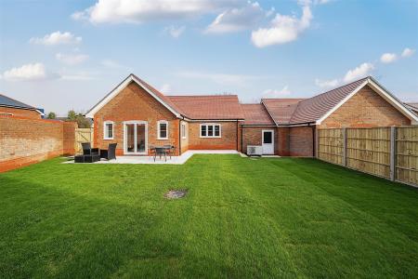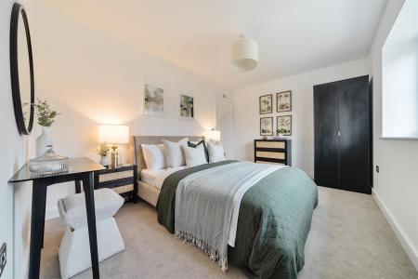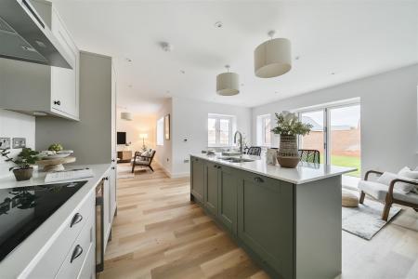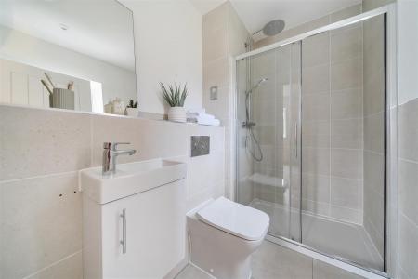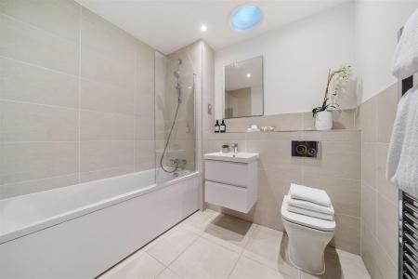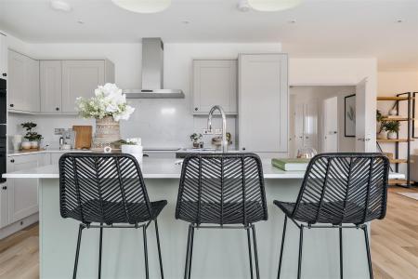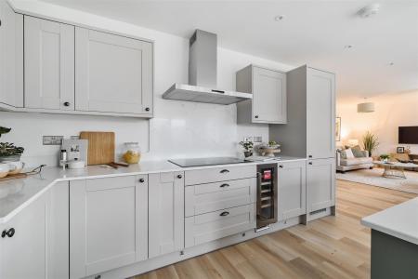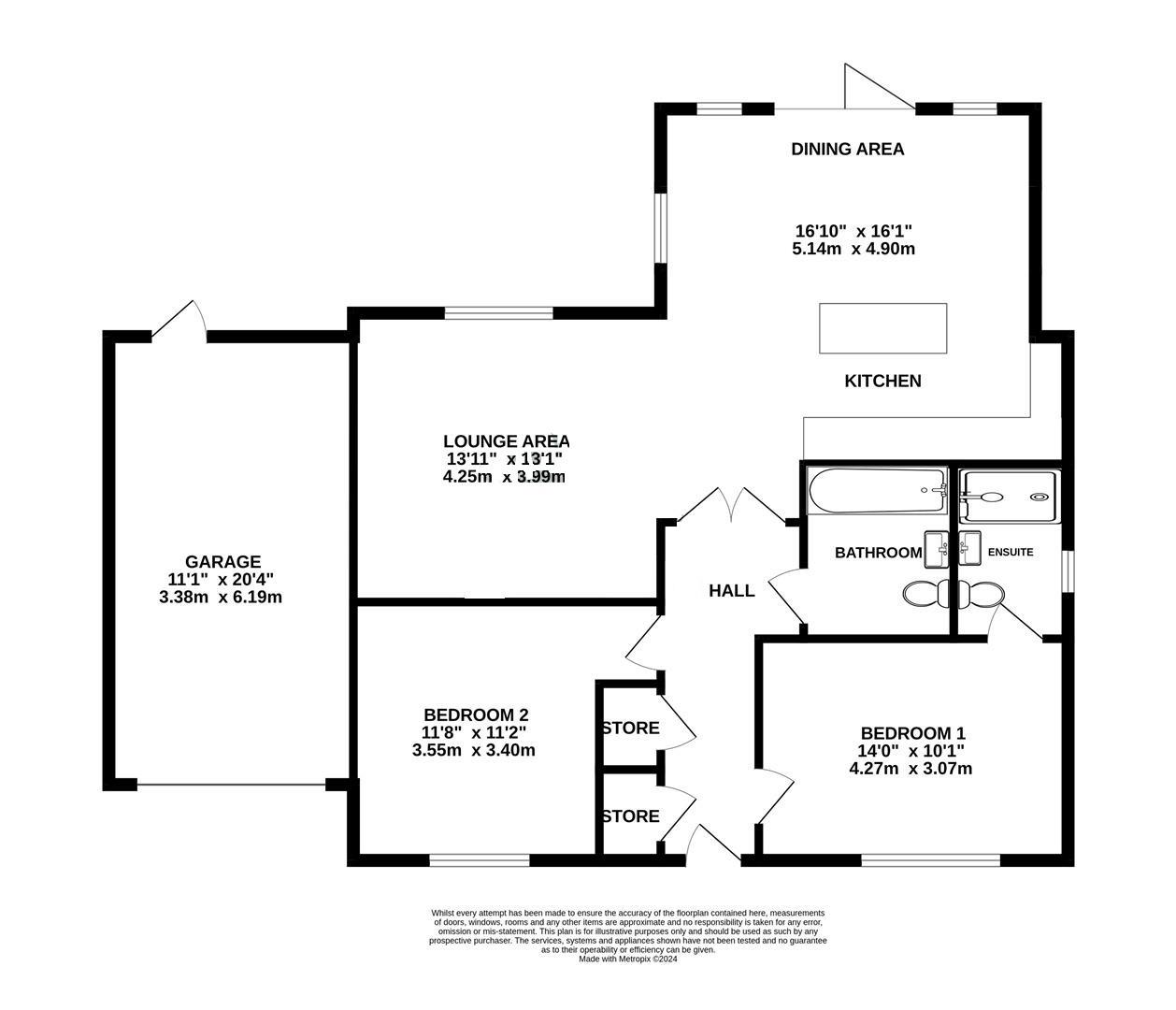- EXCLUSIVE DEVELOPMENT
- ONLY NINE BUNGALOWS
- TWO BEDROOM DETACHED
- OPEN PLAN LIVING
- HIGH SPEC KITCHEN
- PRIMARY WITH ENSUITE
- WEST FACING GARDEN
- AIR SOURCE HEAT SYSTEM
- UNDERFLOOR HEATING
- EV CHARGING POINT & GARAGE
2 Bedroom Detached Bungalow for sale in Emsworth
**ONLY TWO PLOTS REMAINING - CALL 02392 482 147 FOR MORE INFORMATION**
Kingsbury Gardens is a unique and exclusive new development of just nine, 2 and 3 bedroom detached and link detached bungalows set on the outskirts of the sought after village of Westbourne.
Plot 1 offers a spacious open plan kitchen/dining/living room with bi-fold doors opening onto the rear garden whilst the kitchen benefits from fitted wall and base units with stone worktops and matching upstand and integrated appliances to include Bosch single oven and induction hob, integrated washer dryer, Indesit dishwasher and fridge/freezer, 30 cm Caple Wine Cooler and Quooker Hot Tap. The master bedroom enjoys an en-suite shower room and there is also a family bathroom. The garden benefits from a paved patio area, an external tap, there is also a single garage and parking.
SPECIFICATION: Kitchen
* Kitchen units from 'Tailor Made Kitchens'
* Stone worksurfaces with matching upstand
* Bosch single oven and induction hob
* Integrated washer/dryer, Indesit dishwasher and fridge/freezer
* 30 cm Caple wine cooler
* Quooker hot tap
Bathrooms and En-suite
* Porcelanosa tiled floor
* White sanitary ware
* Full height tiling to the bath/shower areas with half hight to the remainder
* Basin with a vanity unit under
* Shaver points
General
* Under floor heating throughout
* LVT or carpet throughout (except wet areas)
* Daiken air source heat pump
* Satin electrical face plates with USB sockets to master bedroom and kitchen
* TV Point to living room and all bedrooms
* BT Fibre and Cat 6 connected
* Power and light to garage
Open Plan Living Area - 4.25 x 3.99 (13'11" x 13'1") -
Kitchen/Dining Area - 5.14 x 4.90 (16'10" x 16'0") -
Bedroom One - 4.27 x 3.07 (14'0" x 10'0") -
Bedroom Two - 3.55 x 3.40 (11'7" x 11'1") -
Garage - 3.38 x 6.19 (11'1" x 20'3") -
Mortgage Service - We offer financial services here at Bernards. If you would like to review your current Agreement in Principle or are yet to source a lender then we can certainly help.
Offer Check - If you are considering making an offer for this or any other property Bernards Estate Agents are marketing, please contact your local office so we can verify your financial/Mortgage situation.
Removals - Also here at Bernards we like to offer our clients the complete service. In doing so, we have taken the time to source a reputable removal company to ensure that your belongings are moved safely. Please ask in office for further details and quotes.
Solicitors - Bernards appreciate that picking a trustworthy solicitor can be difficult, so we have teamed up with a select few local solicitors to ensure your sale is dealt with in a professional and timely manner. Please ask a member of staff for further details.
Property Ref: 327484_34206108
Similar Properties
3 Bedroom Semi-Detached House | Guide Price £540,000
Conveniently positioned along Havant Road in the charming locality of Hayling Island, this beautifully extended semi-det...
3 Bedroom Chalet | Guide Price £525,000
Situated in a popular locality within Havant, this three-bedroom detached chalet bungalow is beautifully presented throu...
4 Bedroom Chalet | Guide Price £525,000
Nestled in the sought-after area of Glenleigh Park, Denvilles, this charming four-bedroom detached chalet bungalow offer...
3 Bedroom Detached Bungalow | Guide Price £550,000
Kingsbury Gardens is a unique and exclusive new development of just nine, 2 and 3 bedroom detached and link detached bun...
5 Bedroom Semi-Detached House | Offers Over £550,000
Located in a popular location within Hayling Island, just a short distance from the seafront, this five-bedroom extended...
3 Bedroom Chalet | Guide Price £600,000
Positioned in a desirable and popular locality within Emsworth, this three-bedroom detached chalet bungalow boasts an im...
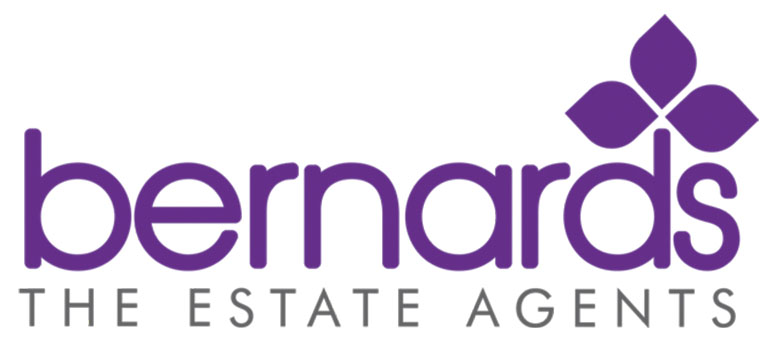
Bernards Estate and Lettings Agents (Havant)
Havant, Hampshire, PO9 1PX
How much is your home worth?
Use our short form to request a valuation of your property.
Request a Valuation
