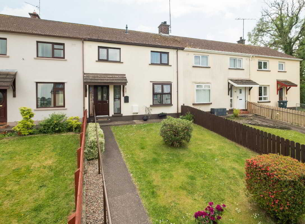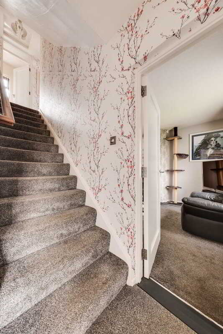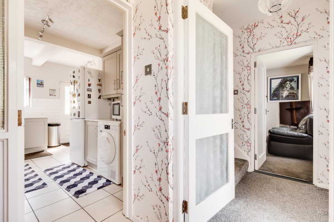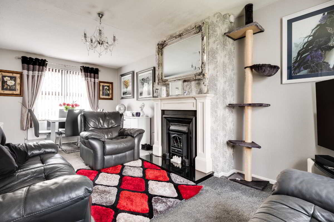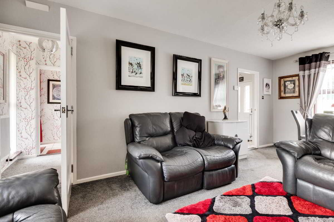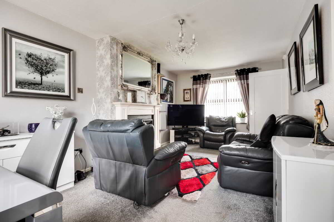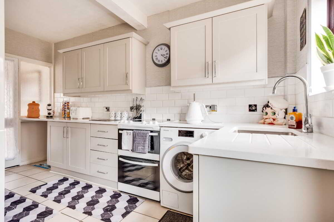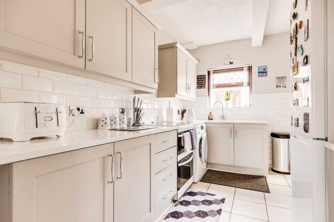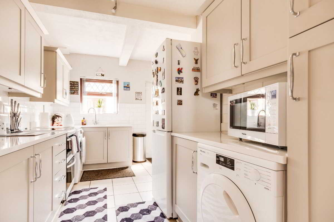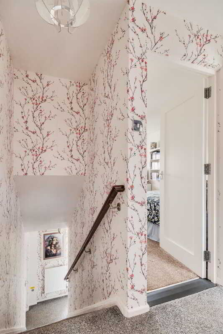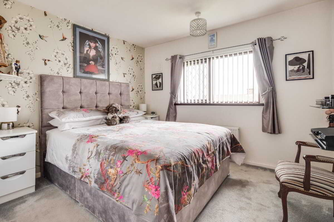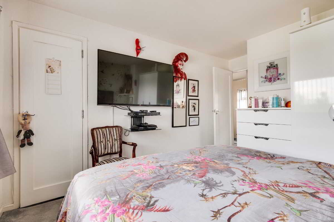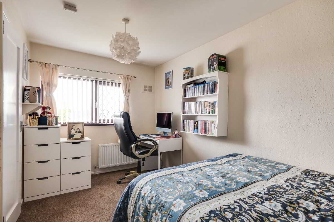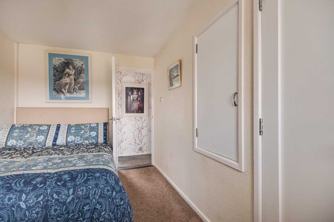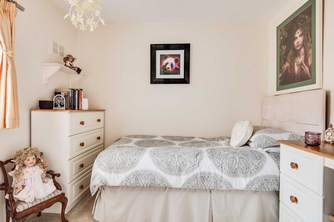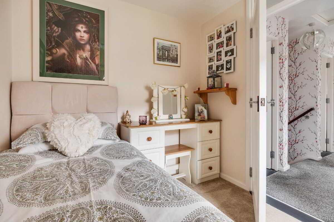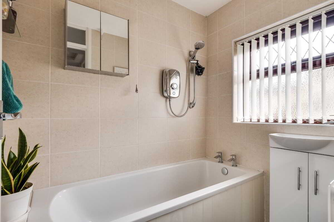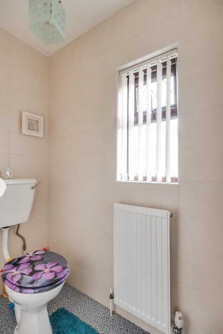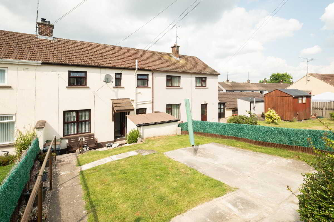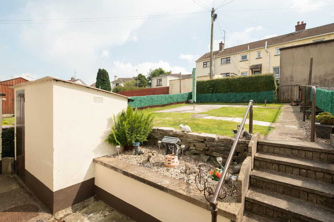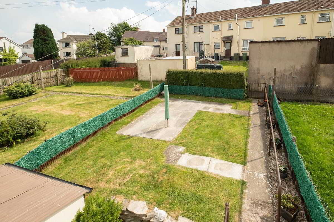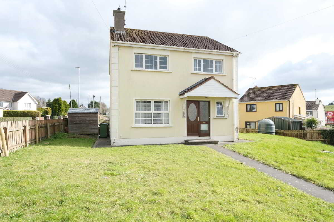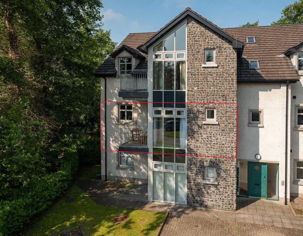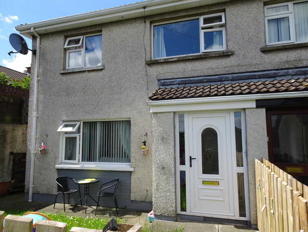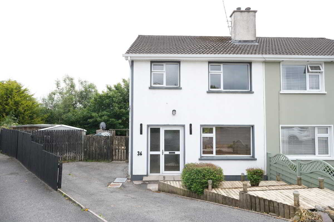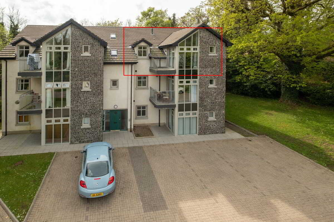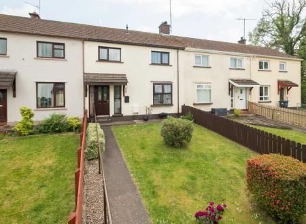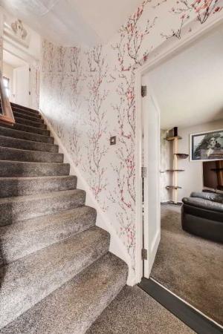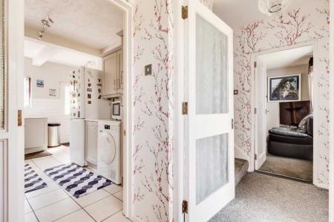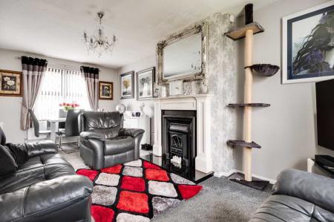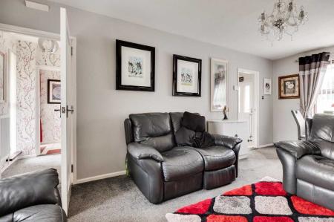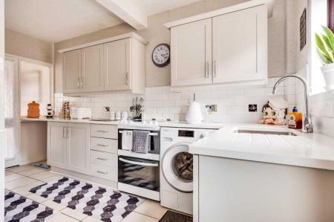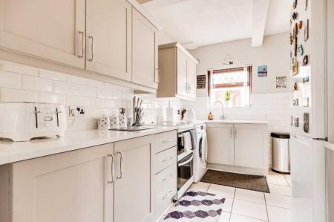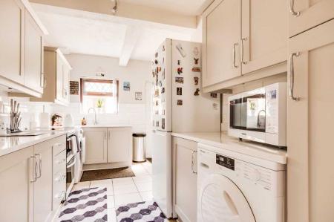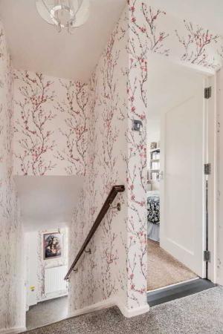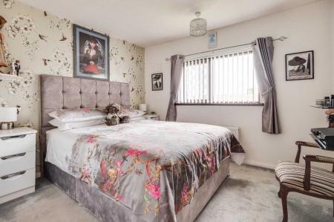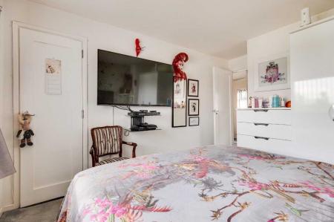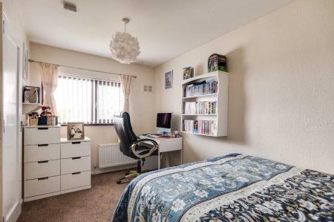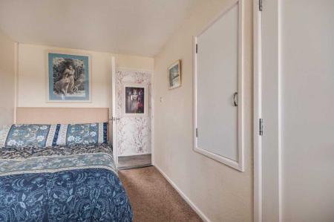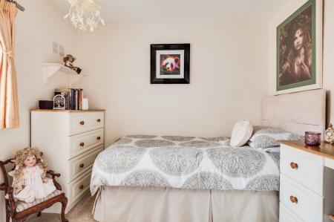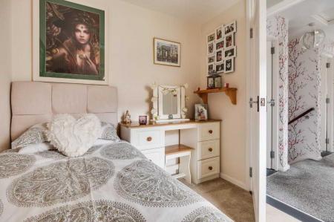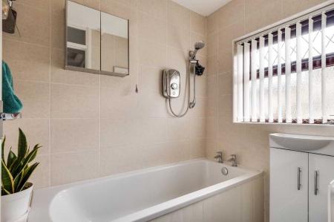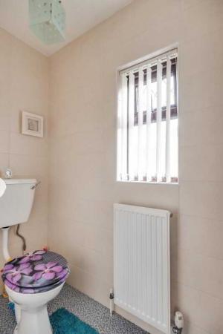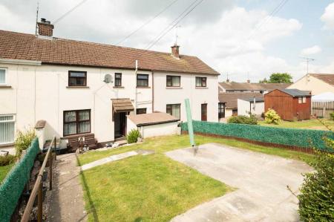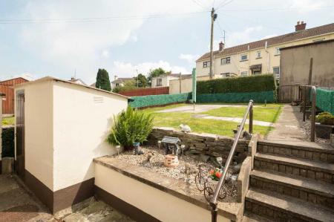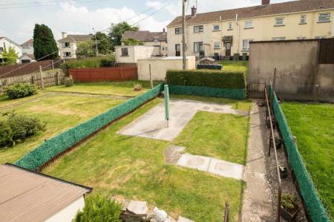- Recently Installed Gas Fired Central Heating
- PVC Double Glazing
- Thoughtfully Finished Throughout
- A Very Comfortable Interior
- Modern Kitchen & Bathroom
- Mature Ground In An Elevated Position
- A Convenient Walk to Enniskillen Town Centre
- A Delightful Townhouse Providing A Lovely Home
3 Bedroom Townhouse for sale in Enniskillen
A Delightful Mid-Terrace Townhouse Finished To The Highest Standard To Provide A Comfortable Home In Such A Convenient Location
89 Derrychara Drive is a stand out property in so many ways. Located within a central and very popular location that benefits from its convenience to Enniskillen town centre, a mature location that appeals to so many, this mid terrace townhouse has been so thoughtfully finished, modernised over the years to meet our every day expectation’s, emphasised in particular by its very warm interior including a modern Kitchen and Bathroom, with lovely gardens to both front and rear.
A delightful townhouse providing a lovely home in the heart of Enniskillen.
ACCOMMODATION DETAILS:
GROUND FLOOR:
Entrance Hall: 5’10” x 4’8”
PVC exterior door with glazed inset & side screen, tiled floor.
Hallway: 5’10” x 4’4”
Lounge: 19’10” x 10’7”
Marble fireplace surround with cast iron inset, granite hearth.
Kitchen: 13’11” x 7’6” & 6’1” x 3’5”
Modern fitted high & low level kitchen units, granite worktop, tiled floor & splash back, plumbed for washing machine, stainless steel sink unit, PVC exterior door with glazed inset.
FIRST FLOOR:
Landing: 9’2” x 2’11”
Bedroom (1): 10’10” x 10’7”& 2’9” x 2’6”
Built in wardrobe.
Bedroom (2): 13’7” x 7’11”
Built in wardrobe & linen cupboard with gas fired central heating boiler.
Bedroom (3): 8’11” x 7’5”
Built in wardrobe.
Bathroom: 6’1” x 4’10”
White suite, vanity unit, electric shower over bath, fully tiled walls.
Separate Toilet: 6’ x 3’
Wc, fully tiled walls.
OUTSIDE:
Store.
Well maintained gardens to front and rear with lawns, mature hedging shrubs and pedestrian pathways.
Rateable Value: £ 82,500 equates to £ 798.27 for 2025/26
VIEWINGS STRICTLY BY APPOINTMENT WITH THE SELLING AGENTS TEL (028) 66320456
Property Ref: 77666445_1016691
Similar Properties
1 Mill Hill Road, Newtownbutler
Detached House | Guide Price £138,000
2 Bedroom Flat | Guide Price £138,000
118 Hillview Road, Enniskillen
3 Bedroom End of Terrace House | Guide Price £135,000
3 Bedroom Semi-Detached House | Guide Price £139,000
A Well Positioned Semi-Detached 3 Bedroom House With Excellent Potential In Popular Cul-De-Sac Development, Convenient t...
Flat | Guide Price £145,000
19 Lettermoney Road, Ballycassidy, Enniskillen
2 Bedroom Cottage | Guide Price £148,000

Smyth Leslie & Co (Enniskillen)
Enniskillen, Fermanagh, BT74 7BW
How much is your home worth?
Use our short form to request a valuation of your property.
Request a Valuation
