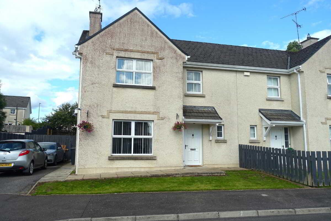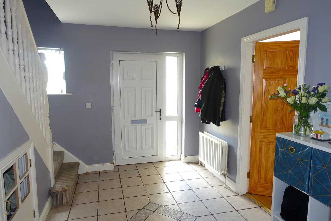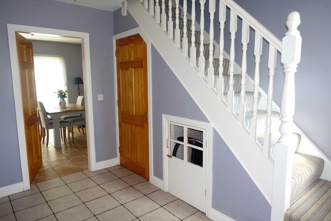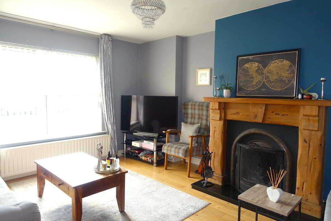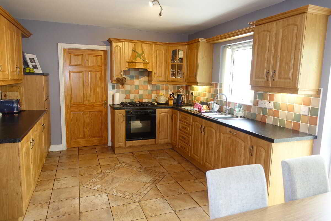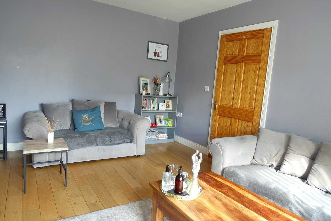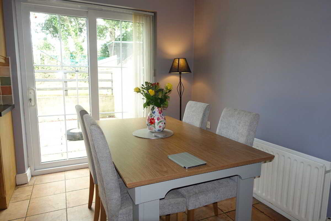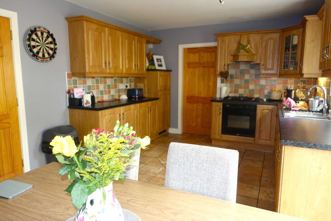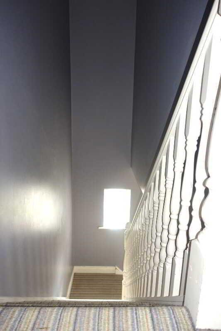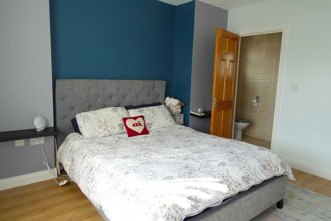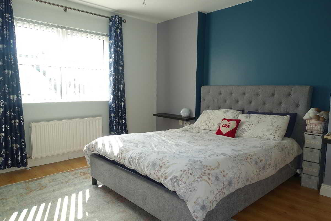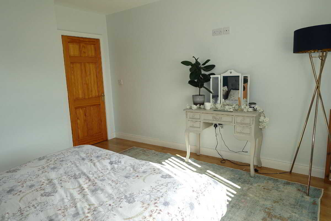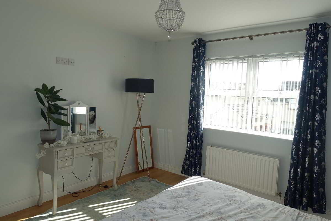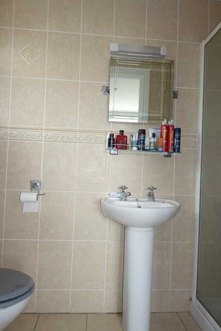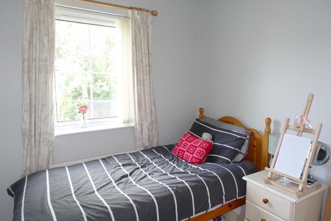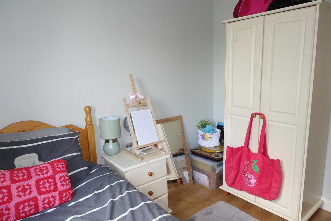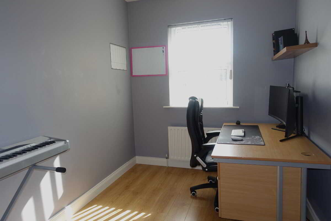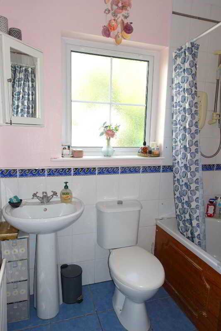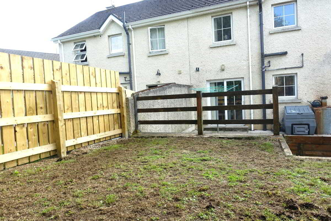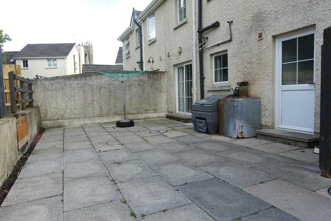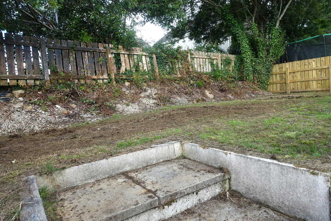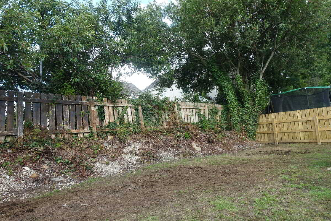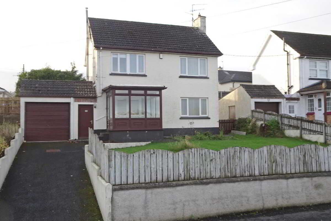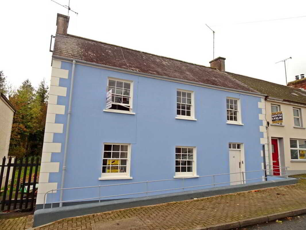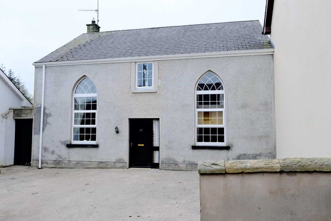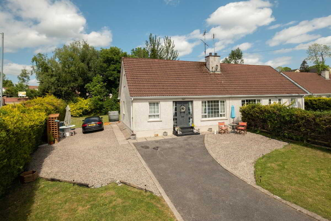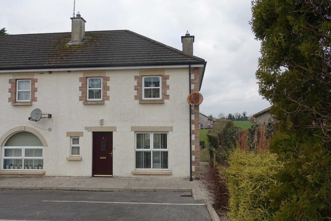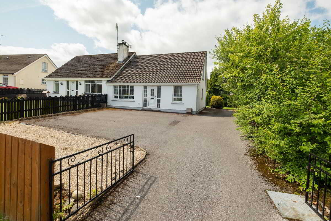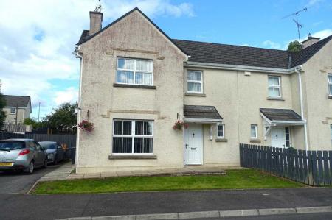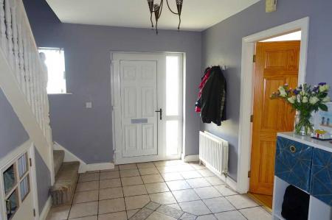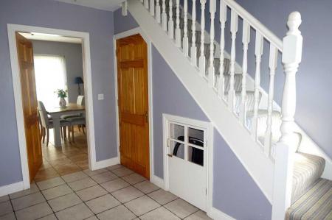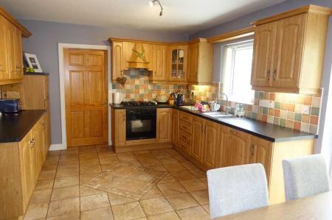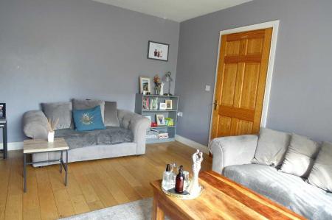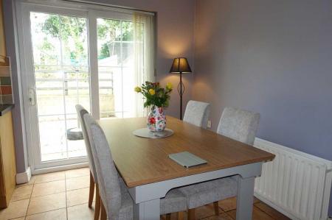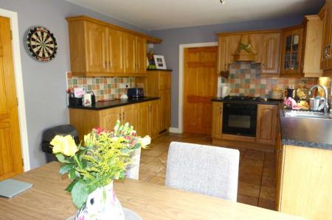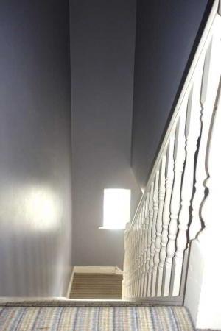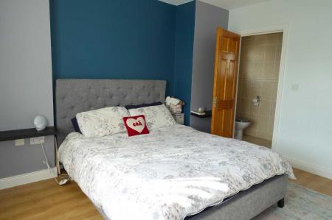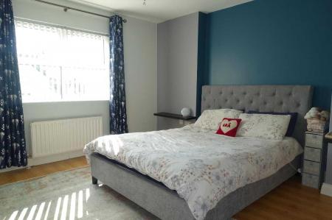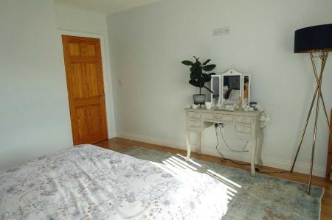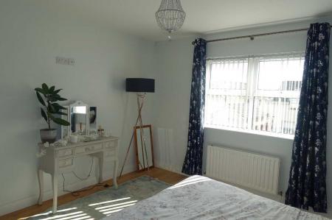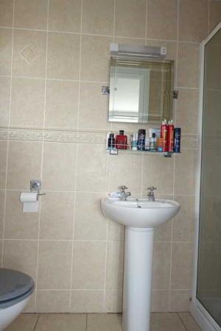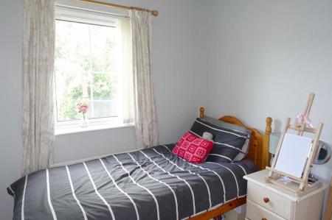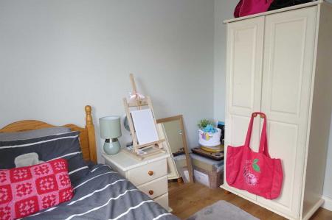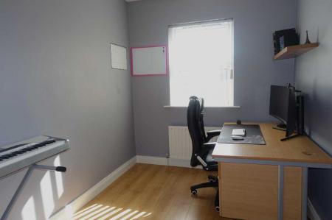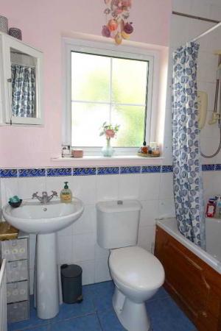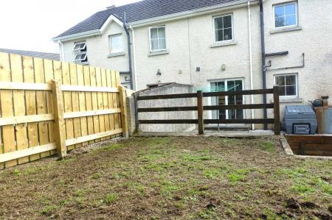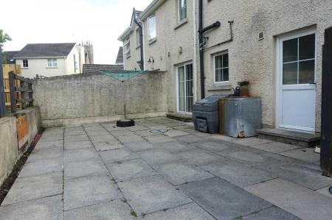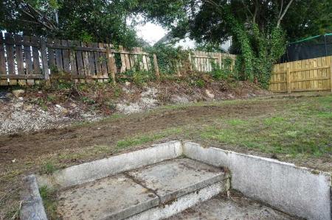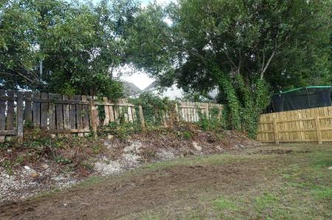- ? OFCH & PVC Double Glazing
- ? Attractive Ranging Of Accommodation
- ? Spacious & Eye Catching Lounge
- ? Open Plan Kitchen & Dining Area
- ? Open Onto Enclosed Rear Garden With Patio
- ? Flexible Bedroom Space
- ? Quiet Village Location
- ? A Short Drive to Many Local Attractions
- ? A Flexible Home & A Quiet Village Location
4 Bedroom Semi-Detached House for sale in Enniskillen
A Generous Semi Detached 4 Bedroom Residence, Tucked Away In A Peaceful Village Location
Set in a quiet residential development within the village of Kinawley, some 15 to 20 minute drive from Enniskillen, convenient to many local attractions including Cuilagh Mountain and Marble Arch Caves. This semi-detached residence offers a generous interior with its open Kitchen and Dining Area, an eye catching Lounge and flexible Bedroom space, further advantaged by a well laid out and enclosed rear garden.
A flexible home at the heart of a lovely community and providing an excellent opportunity.
ACCOMMODATION DETAILS:
GROUND FLOOR:
Entrance Hall: 11’5 x 10’9
Including Stairwell, PVC exterior door, tiled floor, understairs storage.
Toilet: 5’9 x 2’8
WC & wash hand basin, tiled floor and half tiled walls.
Lounge: 15’1 x 12’8
Pine fireplace with surround cast iron inset, granite hearth, solid oak floor.
Open Plan Area: 17’8 x 11’3
Fitted kitchen with a range of high and low level units, integrated gas hob, electric oven and grill, extractor fan hood, dishwasher and fridge 1 1/2 bowl stianeless steel sink, PVC sliding door to patio area, tiled floor and splash back.
Utility: 11’4 x 5’8
Fitted units, stainless steel sink unit, plumbed for washing machine, PVC exterior door with glazed inset, inset floor and splash back.
FIRST FLOOR:
Landing: 15’ x 3’6 & 3’2 x 2’9
Hot-press
Master Bedroom: 13’11 x 12’10
(Widest points) laminate flooring
Ensuite: 8’5 x 3’4
White suite, corner shower cubicle with electric shower, fully tiled.
Bedroom (2): 10’1 x 8’9
Laminate Flooring
Bedroom (3): 10’ x 7’4
Laminate Flooring
Bedroom (4)/office: 9’2 x 7’10
Laminate Flooring
Bathroom: 6’9 x 6’7
White suite, electric shower over bath, shower screen, tiled floor and splash back.
OUTSIDE:
Tarmacadam driveway and parking to front, lawns to front and rear, enclosed garden to rear with paved patio, mature hedging and trees to rear boundary.
Rateable value: £100,000 Equates to £867.60 for 2025/26
Property Ref: 77666445_1024835
Similar Properties
44 Old Rossorry Road, Enniskillen
3 Bedroom Detached House | Guide Price £165,000
43 & 43a Main Street, Lisbellaw
3 Bedroom Flat | Guide Price £160,000
3 Bedroom Semi-Detached House | Offers in excess of £159,500
2 Silverstream Court, Enniskillen
3 Bedroom Semi-Detached Bungalow | Guide Price £168,000
5 Mullagreenan Court, Roslea, Enniskillen
3 Bedroom Townhouse | Guide Price £168,000
3 Bedroom Semi-Detached Bungalow | Guide Price £168,000

Smyth Leslie & Co (Enniskillen)
Enniskillen, Fermanagh, BT74 7BW
How much is your home worth?
Use our short form to request a valuation of your property.
Request a Valuation
