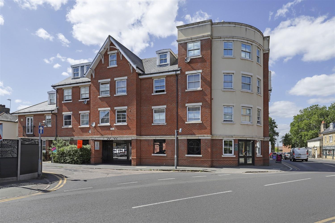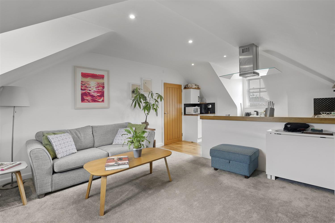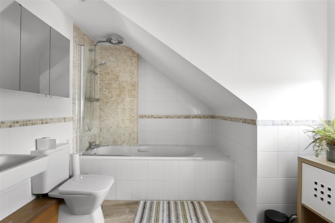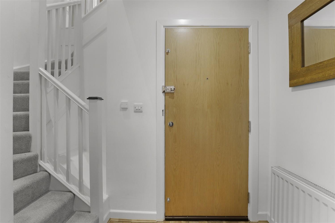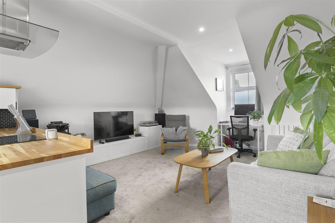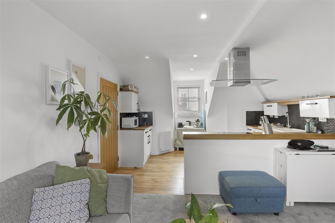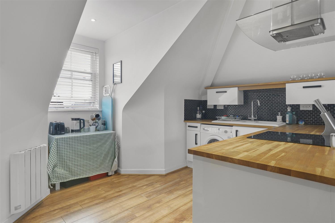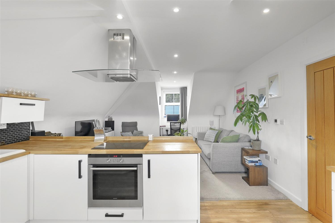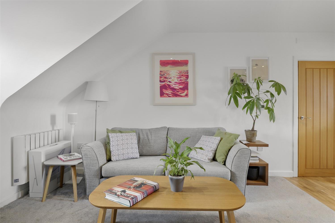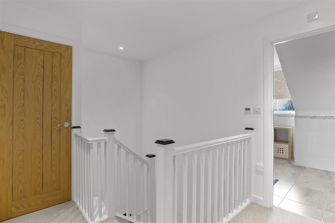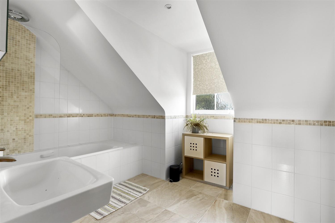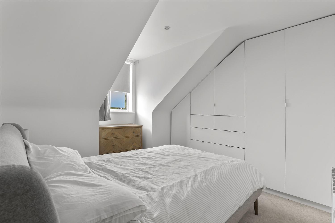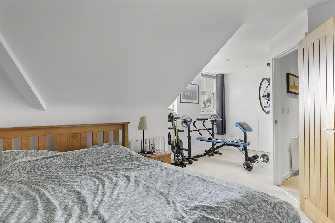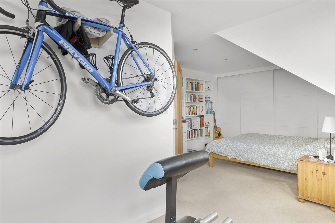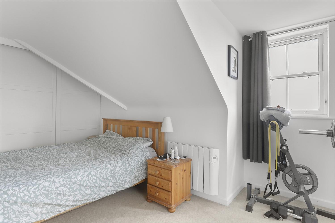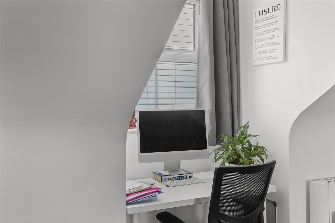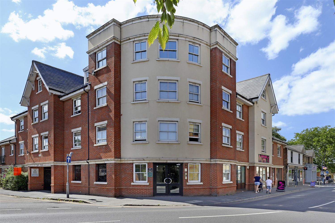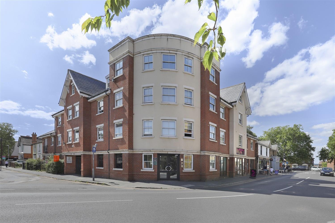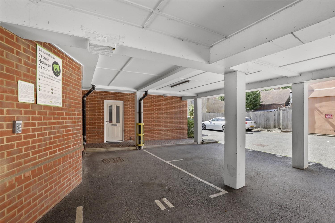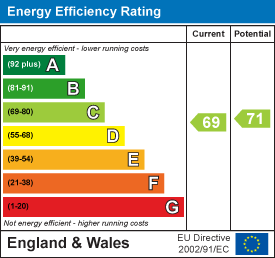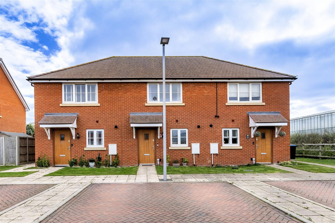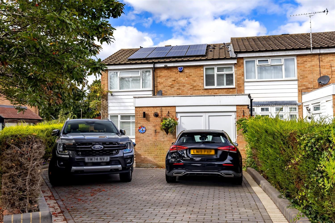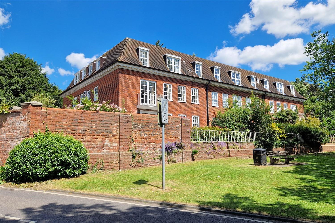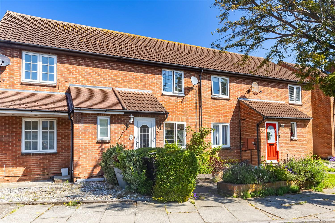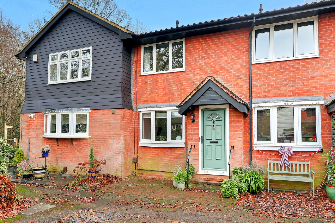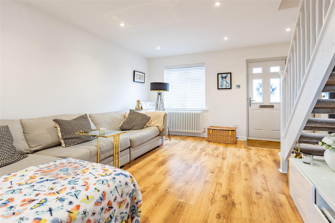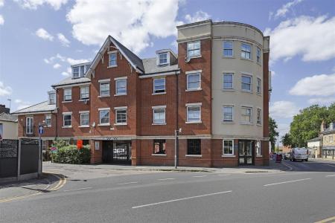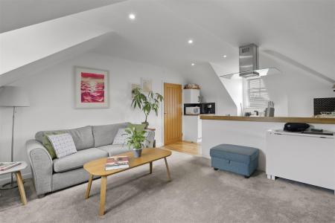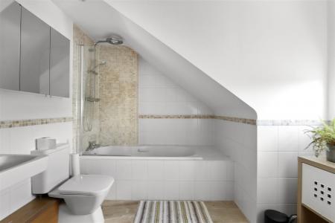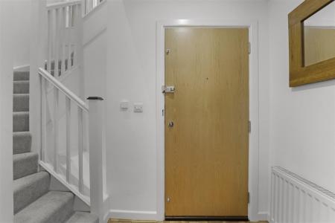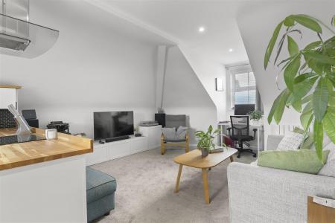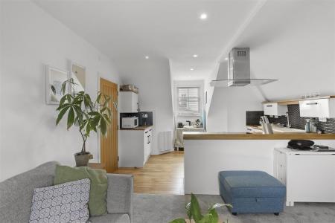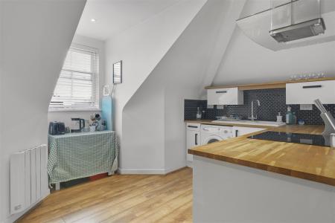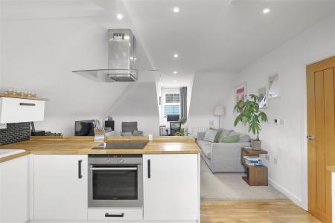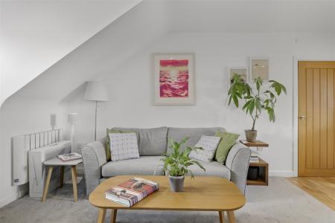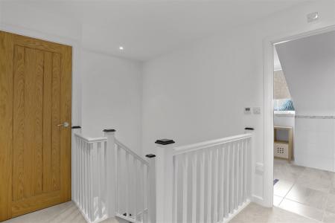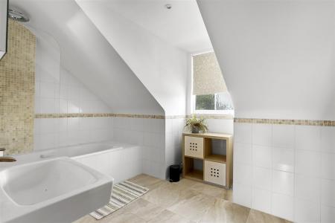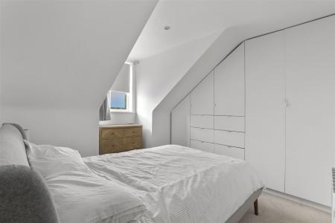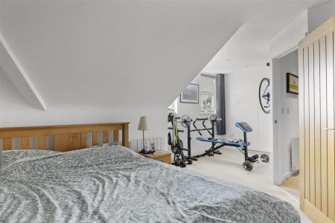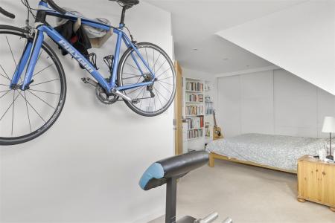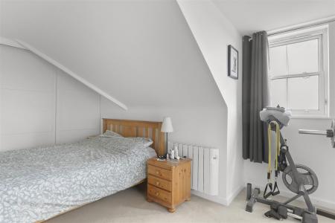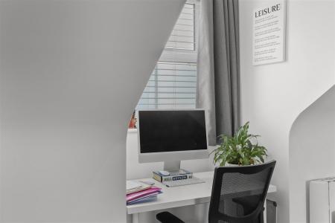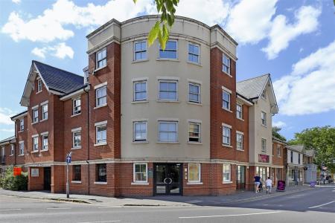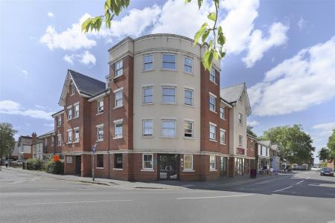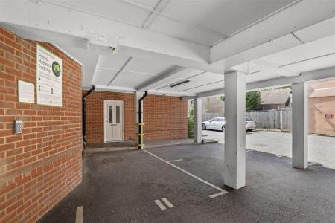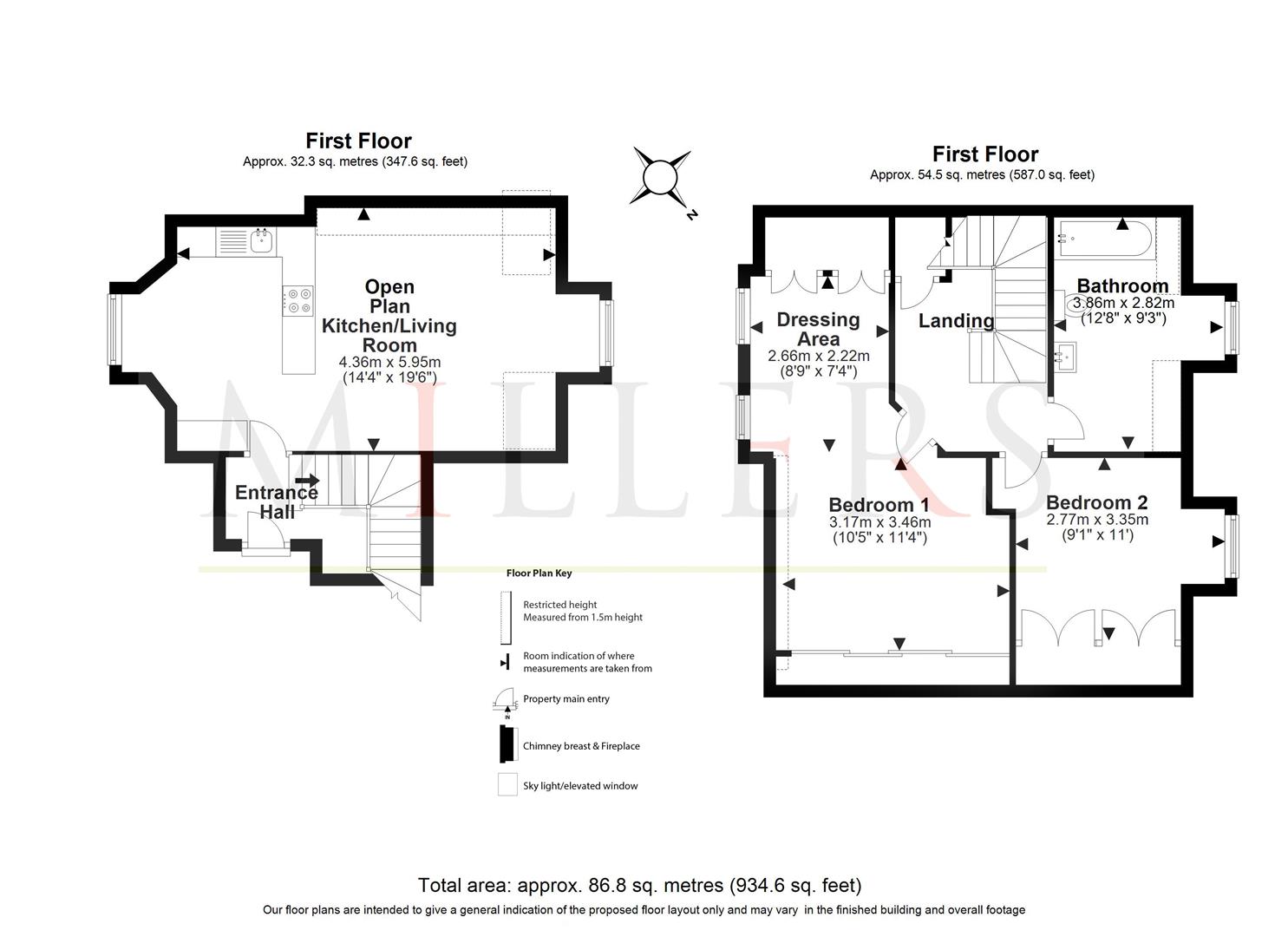- SPACIOUS DULPEX APARTMENT
- TWO DOUBLE BEDROOMS
- NO ONWARD CHAIN
- OPEN PLAN LIVING SPACE
- SECURE ENTRY PHONE SYSTEM
- APPROX. 100 YEAR LEASE TERM
- 300 METERS TO EPPING STATION
- IMMACULATE CONDITION
- APPROX 934 SQ FT VOLUME
2 Bedroom Duplex for sale in Epping
* CONTEMPORARY HOME * DUPLEX APARTMENT * OPEN PLAN LIVING AREA * MASTER BEDROOM & DRESSING AREA * SECURE PARKING * CENTRAL EPPING LOCATION * CLOSE TO ALL AMENTIES *
A modern purpose built apartment in fabulous condition with spacious accommodation arranged over two floors. The property comprises a secure front entrance door with a telephone entry system leading to a communal hallway. Stairs ascend to the first floor and private front door. The inner hallway leads to a wonderful open plan living area with a fully fitted kitchen incorporating a breakfast bar, built in oven, hob and a feature extractor fan. The kitchen opens into the living room and combined dining area. Stairs ascend to the second floor which offers a master bedroom suite with dressing area benefitting from fitted wardrobes. There is a further double bedroom also with fitted wardrobes, and a generous family bathroom suite with white three-piece suite. The property is beautifully presented with excellent decorative order throughout. Externally the property enjoys a secure allocated parking space, set behind electric gates which can be accessed remotely via handy key fob. There are communal refuse area pedestrian access via a secure gate and key pad.
Epping Town has a busy High Street with lots of bars, cafes, restaurants and boutique shops. There is a sports centre and gym for recreation in Hemnall Street, a Golf Club at Flux's Lane and access to Epping Forest for bike riding, walking or horse riding. Local schooling; Epping St Johns (ESJ), Epping Primary School, Ivy Chimneys and Coopersale Hall School. Epping has a Tube Station on the Central Line serving London and great transport links on the M25 at Waltham Abbey, the M11 at Hastingwood or the A414 to Chelmsford.
Ground Floor -
Communal Entrance -
First Floor -
Entrance Hallway -
Open Plan Kitchen Lounge - 5.94m x 4.37m (19'6 x 14'4) -
Second Floor -
Bedroom One - 3.18m x 3.45m (10'5 x 11'4) -
Dressing Area - 2.67m x 2.21m (8'9" x 7'3") -
Bedroom Two - 3.35m x 2.77m (11' x 9'1") -
Bathroom - 3.86m x 2.82m (12'8" x 9'3") -
External Area -
Secure Allocated Parking -
Property Ref: 14350_34095751
Similar Properties
2 Bedroom Terraced House | Guide Price £399,995
* GATED DEVELOPMENT * MODERN TERRACED HOUSE * TWO ALLOCATED PARKING SPACES * TWO DOUBLE BEDROOMS * Nestled in the charmi...
3 Bedroom Terraced House | Guide Price £399,995
* THREE BEDROOMS * END TERRACED HOUSE * OFF STREET PARKING * WELL PRESENTED * WEST FACING GARDEN PLOT * SOLAR PANELS * T...
Spriggs Court, Palmers Hill, Epping
2 Bedroom Flat | Guide Price £375,000
* TOP FLOOR CHARACTER APARTMENT * MINUTES WALK TO STATION * CHARACTER APARTMENT * RARE TO MARKET * TWO DOUBLE BEDROOMS *...
2 Bedroom Terraced House | Guide Price £400,000
* EXTENDED PROPERTY * MIDDLE TERRACED * TWO DOUBLE BEDROOMS * VILLAGE LOCATION * WELL PRESENTED * ALLOCATED PARKING SPAC...
2 Bedroom Terraced House | £400,000
* PRICE RANGE: £400,000 - £425,000 * ATTRACTIVE TERRACED HOME * TWO BEDROOMS * IMMACULATE CONDITION * ALLOCATED PARKING...
2 Bedroom Terraced House | £415,000
* £415,000 - £425,000 * TWO BEDROOMS * VILLAGE LOCATION * CLOSE TO LOCAL SCHOOLS * GAS CENTRAL HEATING * EXTENSIVELY DOU...

Millers Estate Agents (Epping)
229 High Street, Epping, Essex, CM16 4BP
How much is your home worth?
Use our short form to request a valuation of your property.
Request a Valuation
