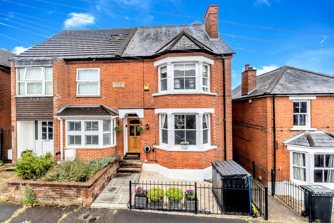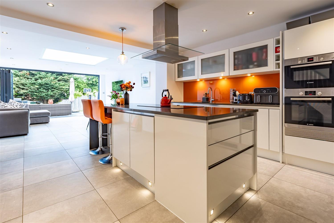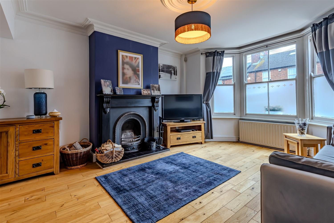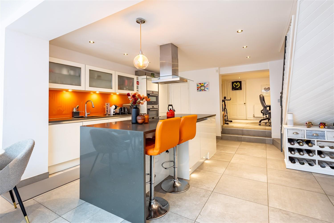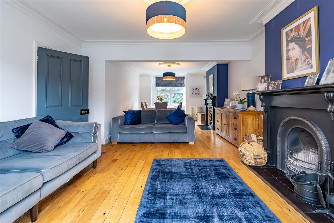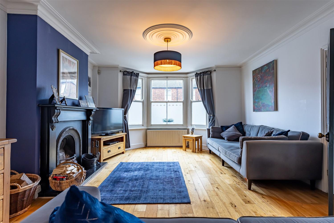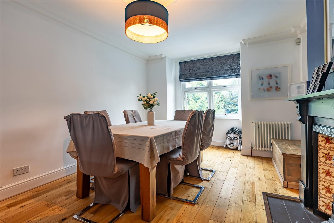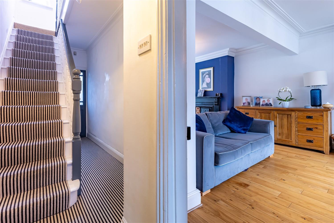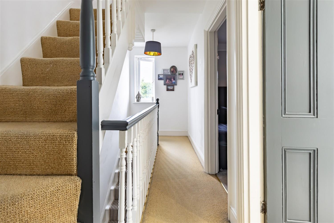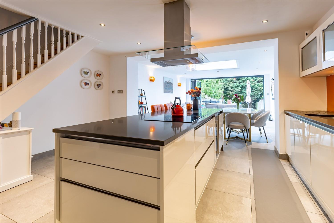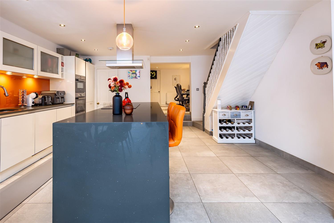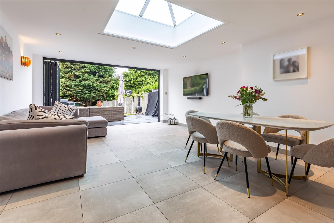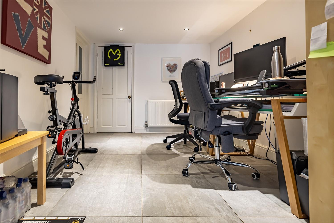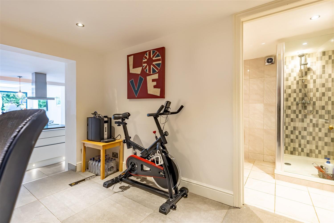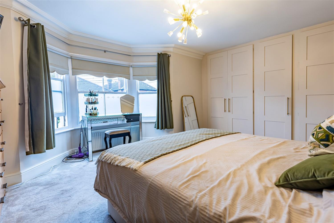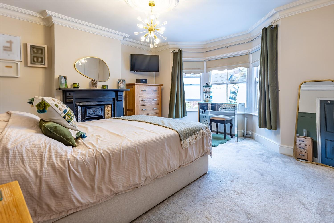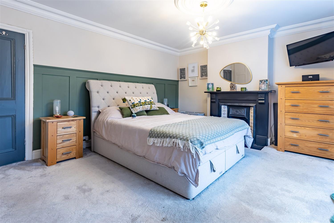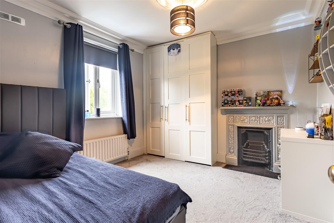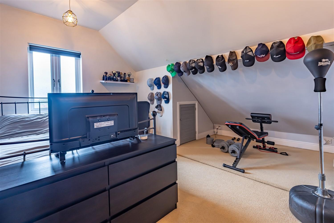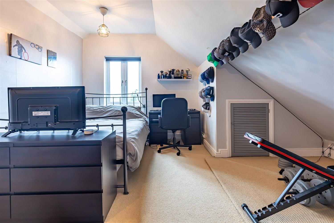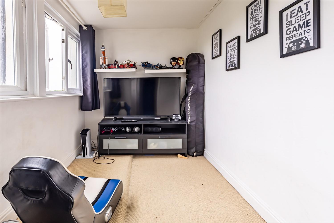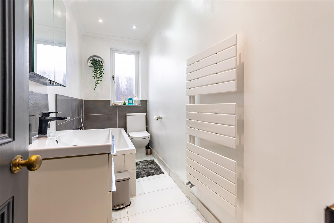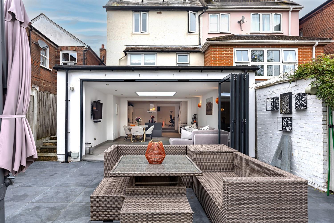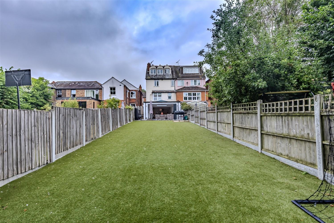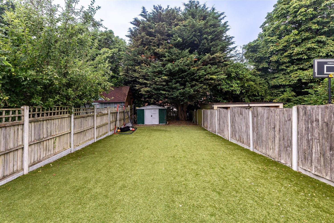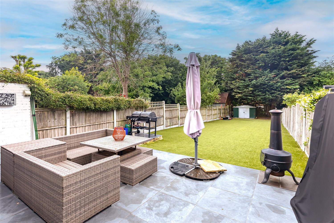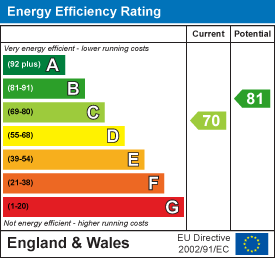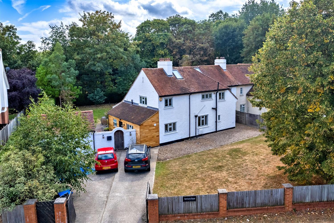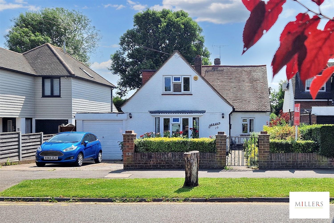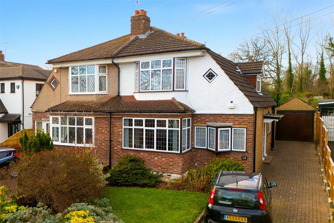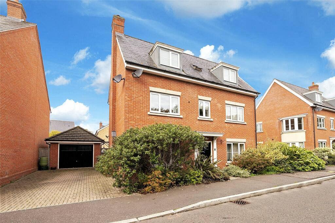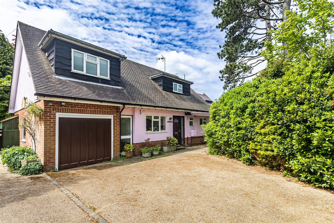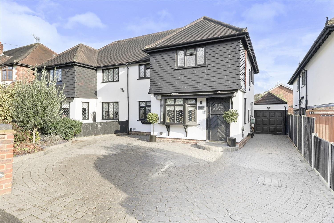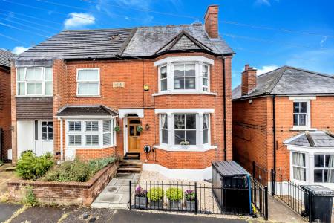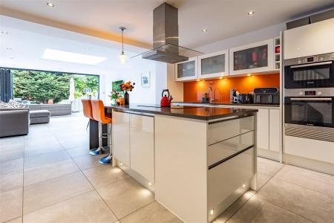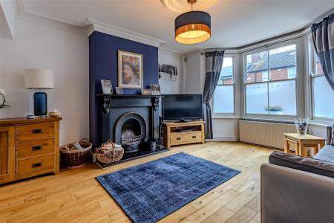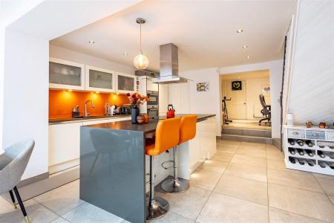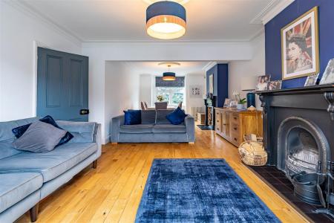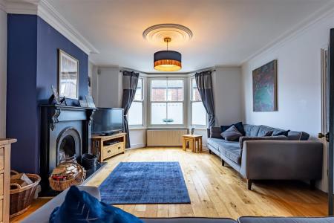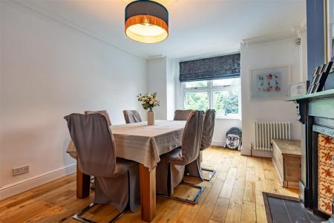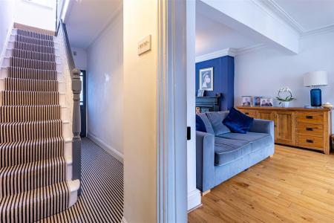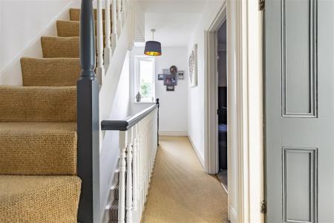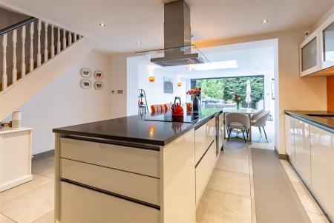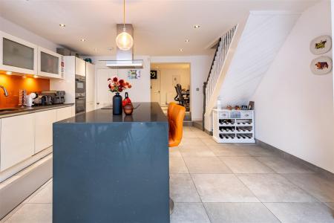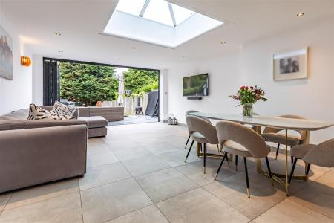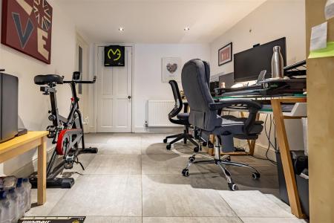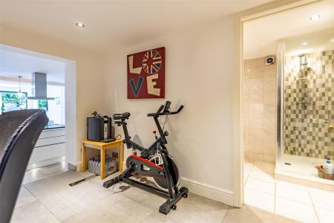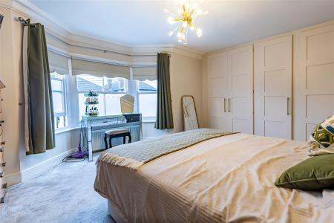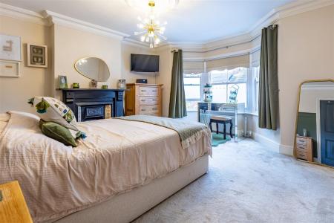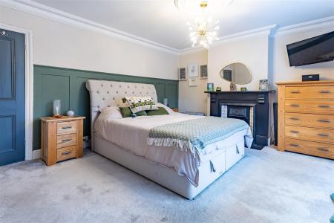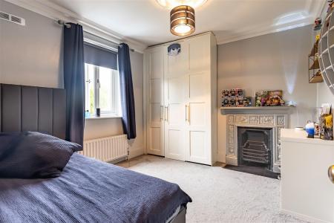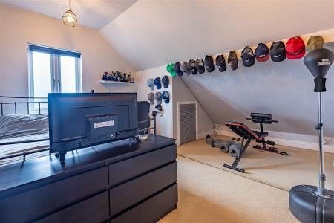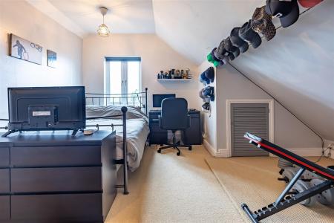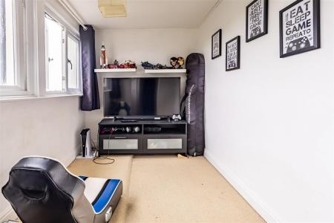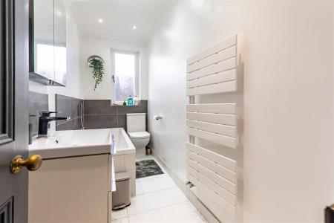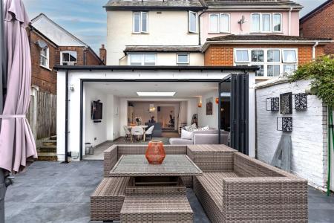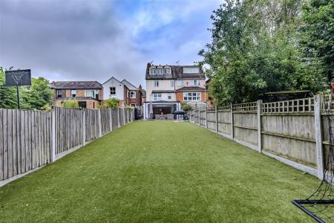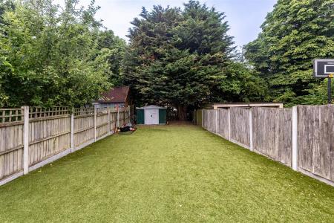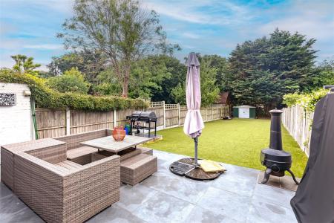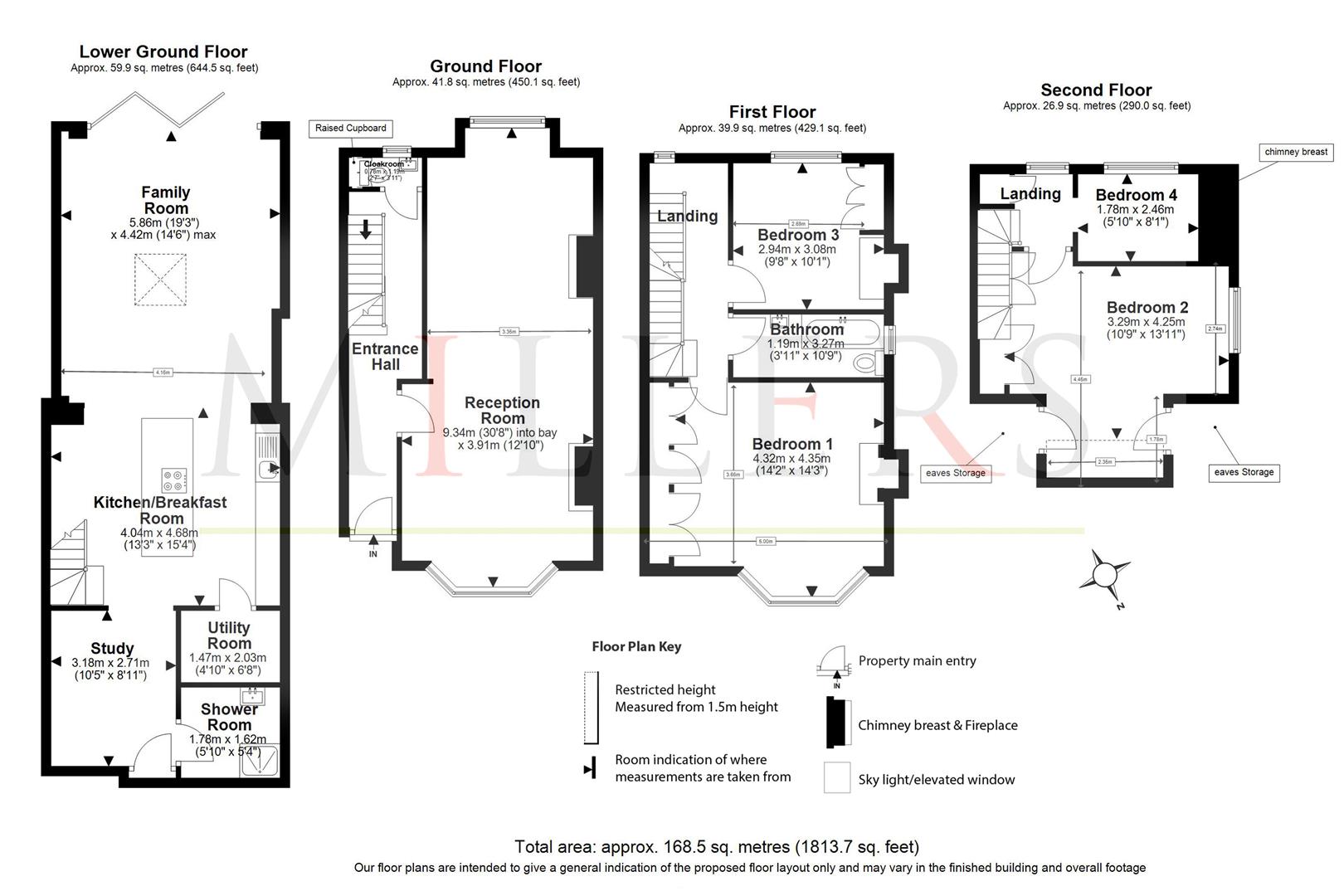- PRICE RANGE £875,000 TO £925,000
- THREE/FOUR BEDROOMS
- BASEMENT CONVERSION
- FOUR FLOORS ACCOMMODATION
- IMMACULATE CONDITION
- TWO BATHROOMS
- SOUTH FACING REAR GARDEN
- ACCESSIBLE TO EPPING STAION
- CLOSE TO HIGH STREET
- VIEWING A MUST
4 Bedroom Semi-Detached House for sale in Epping
* PRICE RANGE £875,000 - £925,000 * VICTORIAN SEMI DETACHED * THREE / FOUR BEDROOMS * TWO BATHROOMS * BASEMENT CONVERSION * SOUTH FACING IMMACULATE REAR GARDEN *
Nestled on the charming Chapel Road in Epping, this extended Victorian semi-detached house offers a delightful blend of character and modern living. With three/four well-proportioned bedrooms, this property is perfect for families or those seeking extra space. The home features a welcoming reception room, ideal for entertaining guests or enjoying quiet evenings in.
One of the standout features of this residence is the basement conversion, which provides a versatile kitchen/dining family room. This space is perfect for gatherings, allowing for a seamless flow between cooking and dining, making it the heart of the home.
Conveniently located just 0.6 miles from Epping Station, commuting to London and beyond is a breeze. Additionally, the property is within walking distance of Epping High Street, where you can find a variety of shops, cafes, and local amenities, enhancing the appeal of this lovely home.
With the potential for a fourth bedroom, this property offers flexibility to suit your needs. The Victorian architecture adds a touch of elegance, while the modern extensions ensure comfort and practicality. This home is a rare find in a sought-after location, making it an excellent opportunity for those looking to settle in Epping. Don't miss the chance to make this charming house your new home.
Ground Floor -
Cloakroom Wc - 1.19m x 0.79m (3'11 x 2'7) -
Reception Room - 9.35m x 3.91m max (30'8" x 12'10" max) -
Lower Ground Floor -
Kitchen/Breakfast Room - 4.04m x 4.67mmax (13'3" x 15'4"max) -
Utility Room - 1.47m x 2.03m (4'10" x 6'8") -
Family Room - 5.87m x 4.42m max (19'3" x 14'6" max) -
Study - 3.18m x 2.71m (10'5" x 8'11") -
Shower Room - 1.78m x 1.63m (5'10 x 5'4) -
First Floor -
Bedroom One - 4.32m x 4.35m (14'2" x 14'3") -
Bedroom Two - 3.28mmax x 4.24m (10'9"max x 13'11") -
Bathroom - 3.28m x 1.19m (10'9 x 3'11) -
Second Floor -
Bedroom Three - 2.94m x 3.08m (9'8" x 10'1") -
Bed Four / Nursery - 1.78m x 2.46m (5'10" x 8'1") -
Exterior -
Rear Garden - 29.57m x 6.40m (97'0 x 21'0) -
Property Ref: 14350_34018164
Similar Properties
5 Bedroom Semi-Detached House | Guide Price £875,000
"Hurricane House" is named after the "Hawker Hurricane fighters" flown from North Weald's historic airfield and is belie...
3 Bedroom Detached House | £850,000
* £850,000 - £900,000 * DETACHED HOUSE * THREE BEDROOMS * THREE RECEPTIONS * FAMILY ACCOMMODATION * WALK TO THEYDON PRIM...
3 Bedroom Semi-Detached House | Offers in excess of £850,000
* CHARACTER SEMI DETACHED HOME * TWO SPACIOUS RECEPTIONS ROOMS * IN NEED OF MODERNISATION * GREAT POTENTIAL TO ADD VALUE...
6 Bedroom Detached House | Offers in excess of £900,000
An attractive double-fronted detached family home that combines contemporary style with exceptional versatility, offerin...
3 Bedroom Detached House | Offers Over £950,000
* DETACHED PROPERTY * THREE BEDROOM HOME * CHAIN FREE * DESIRABLE LOCATION * SOUTH FACING GARDEN * NEEDS MODERNISATION *...
4 Bedroom Semi-Detached House | £975,000
* PRICE RANGE: £975,000 to £1,050,000 * EXTENDED PROPERTY * SEMI DETACHED HOUSE * DRIVEWAY & GARAGE * FOUR BEDROOMS * EN...

Millers Estate Agents (Epping)
229 High Street, Epping, Essex, CM16 4BP
How much is your home worth?
Use our short form to request a valuation of your property.
Request a Valuation
