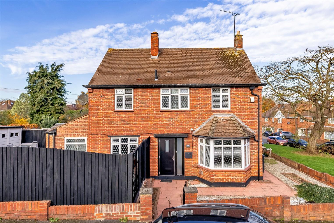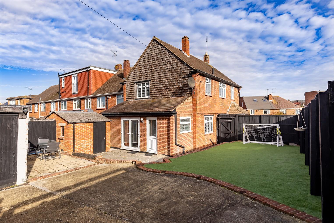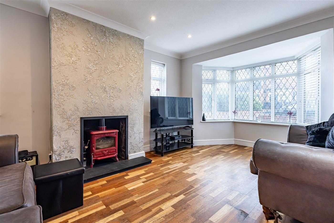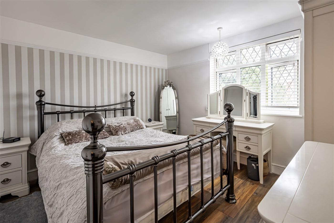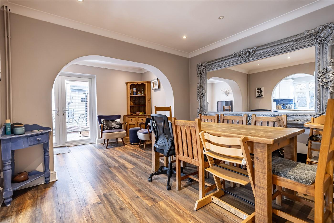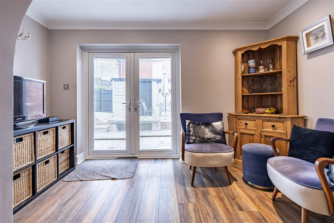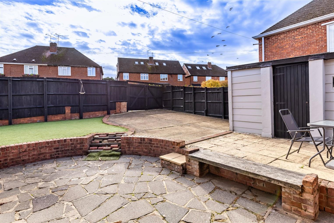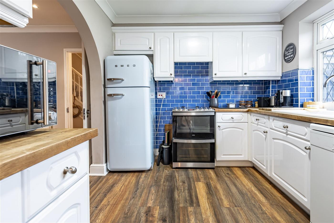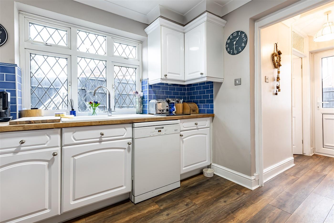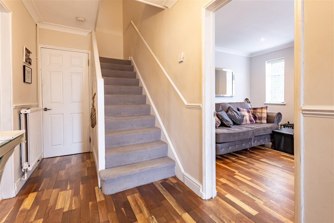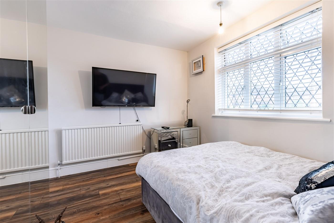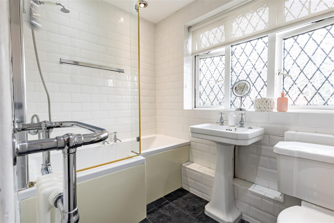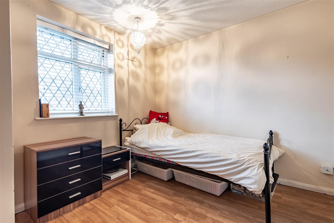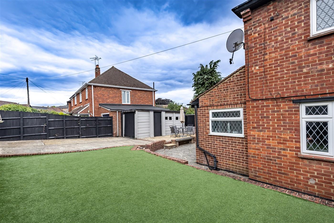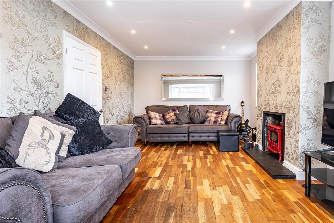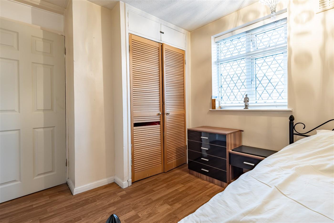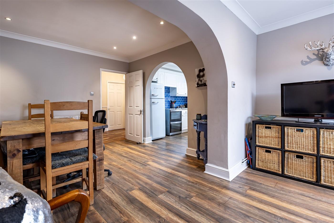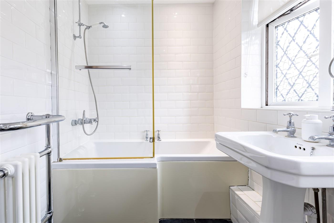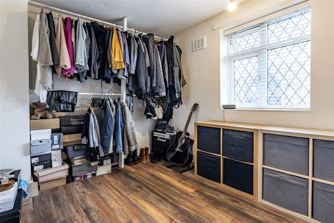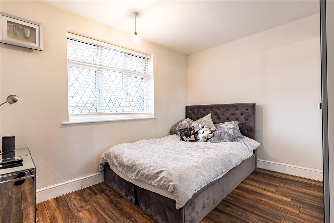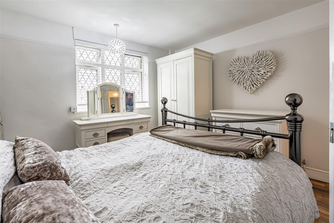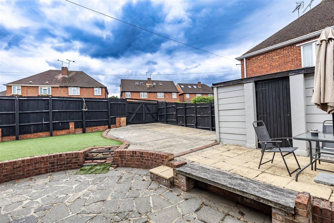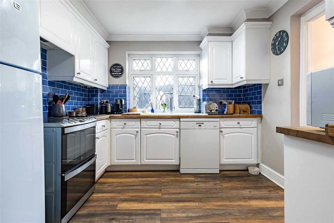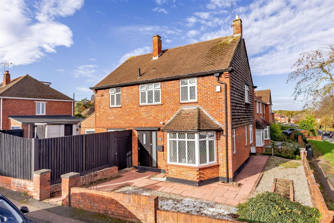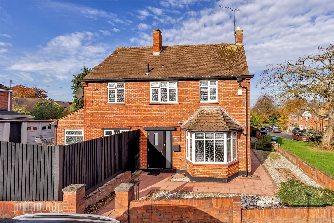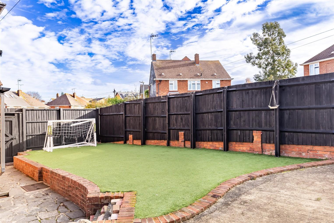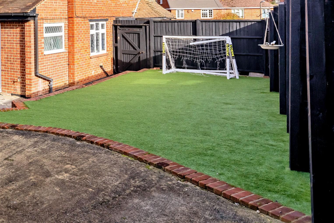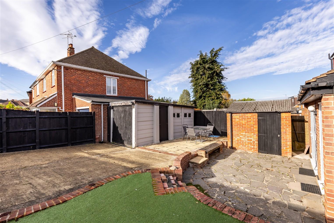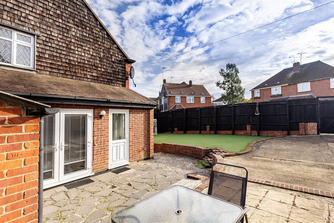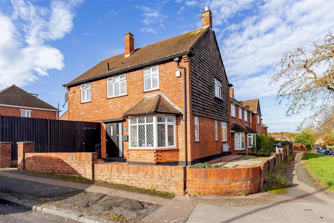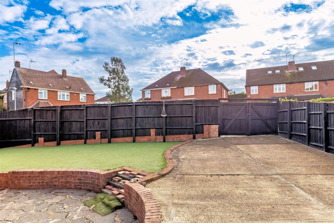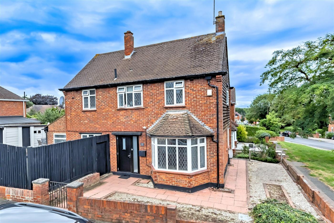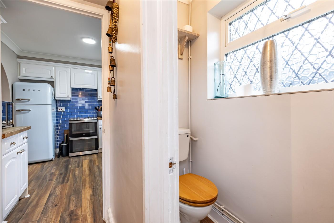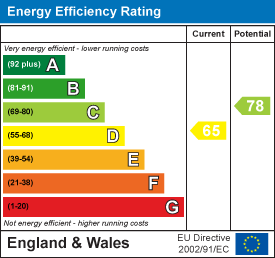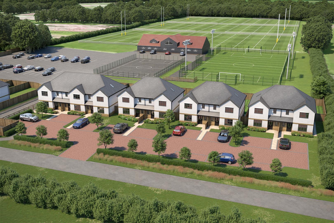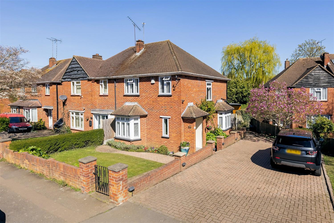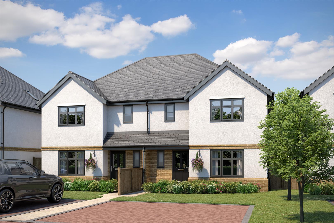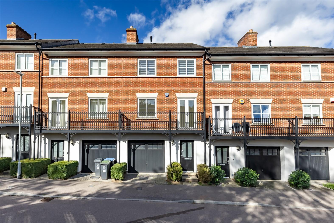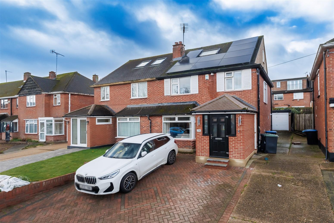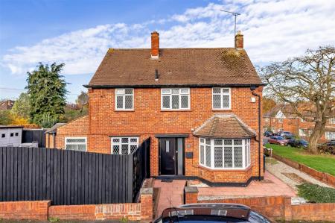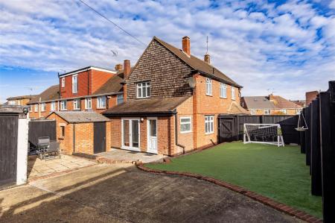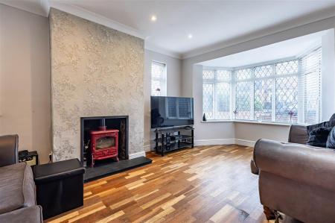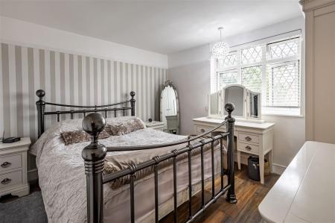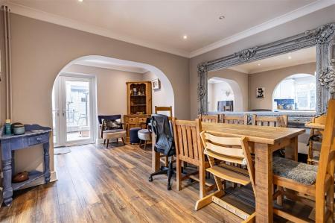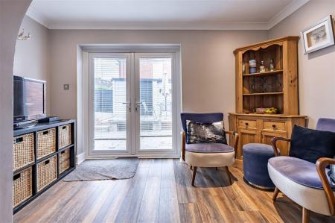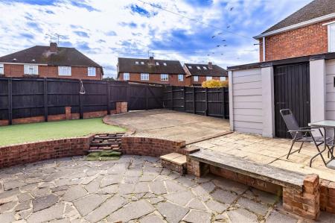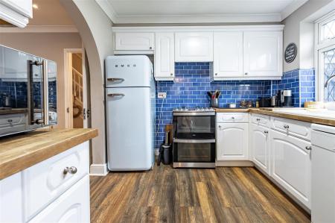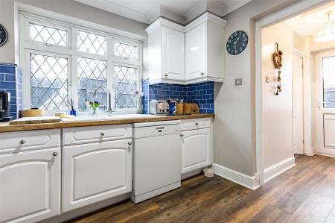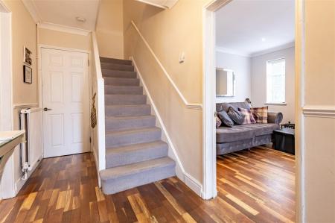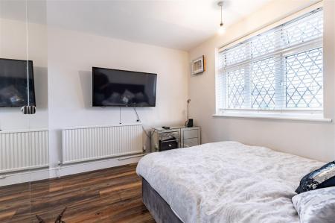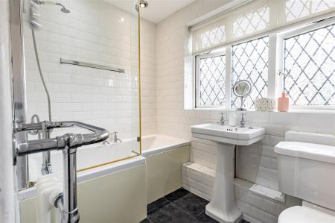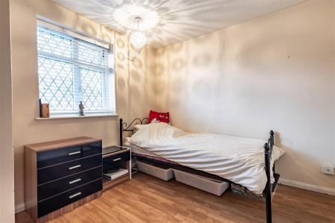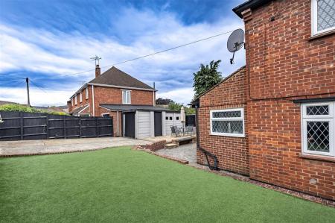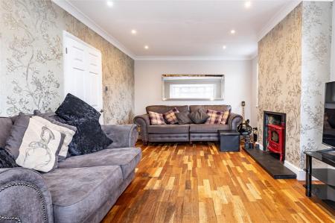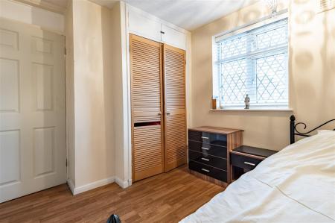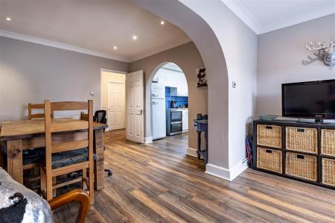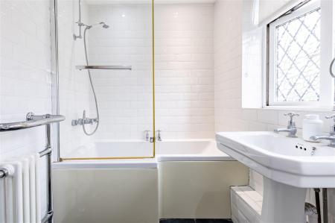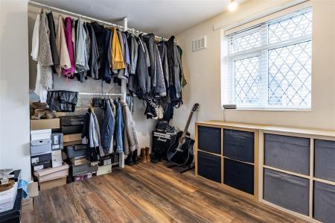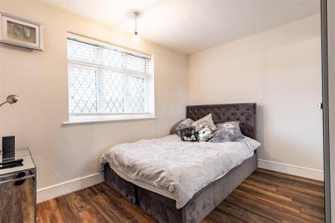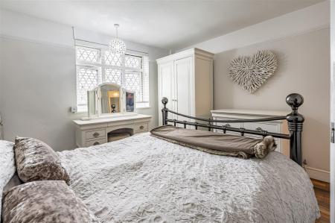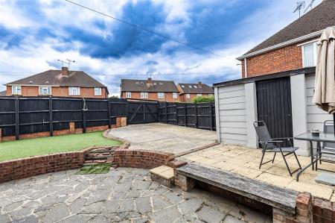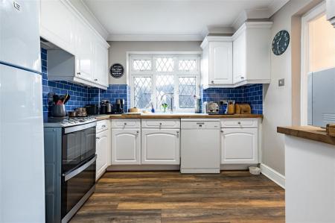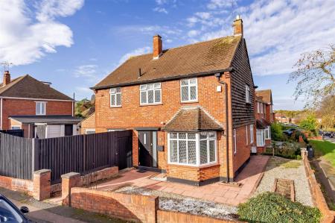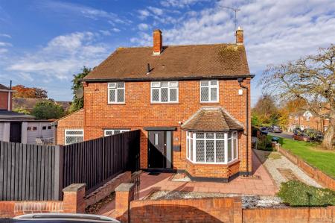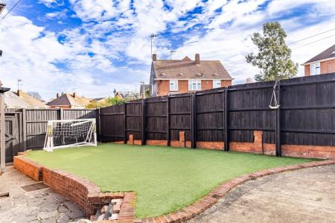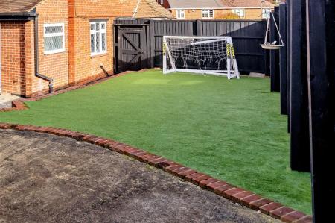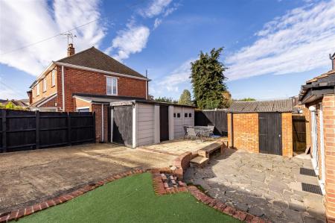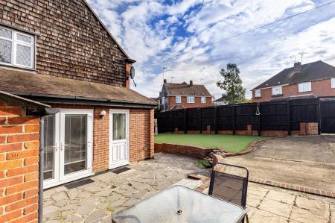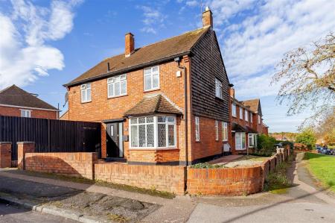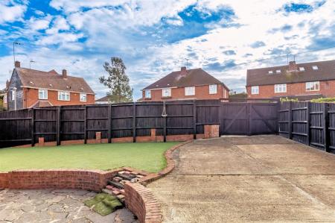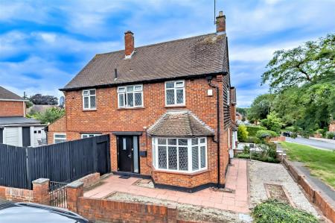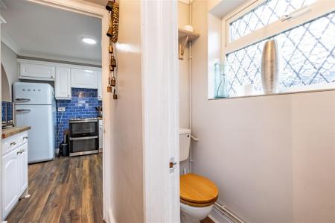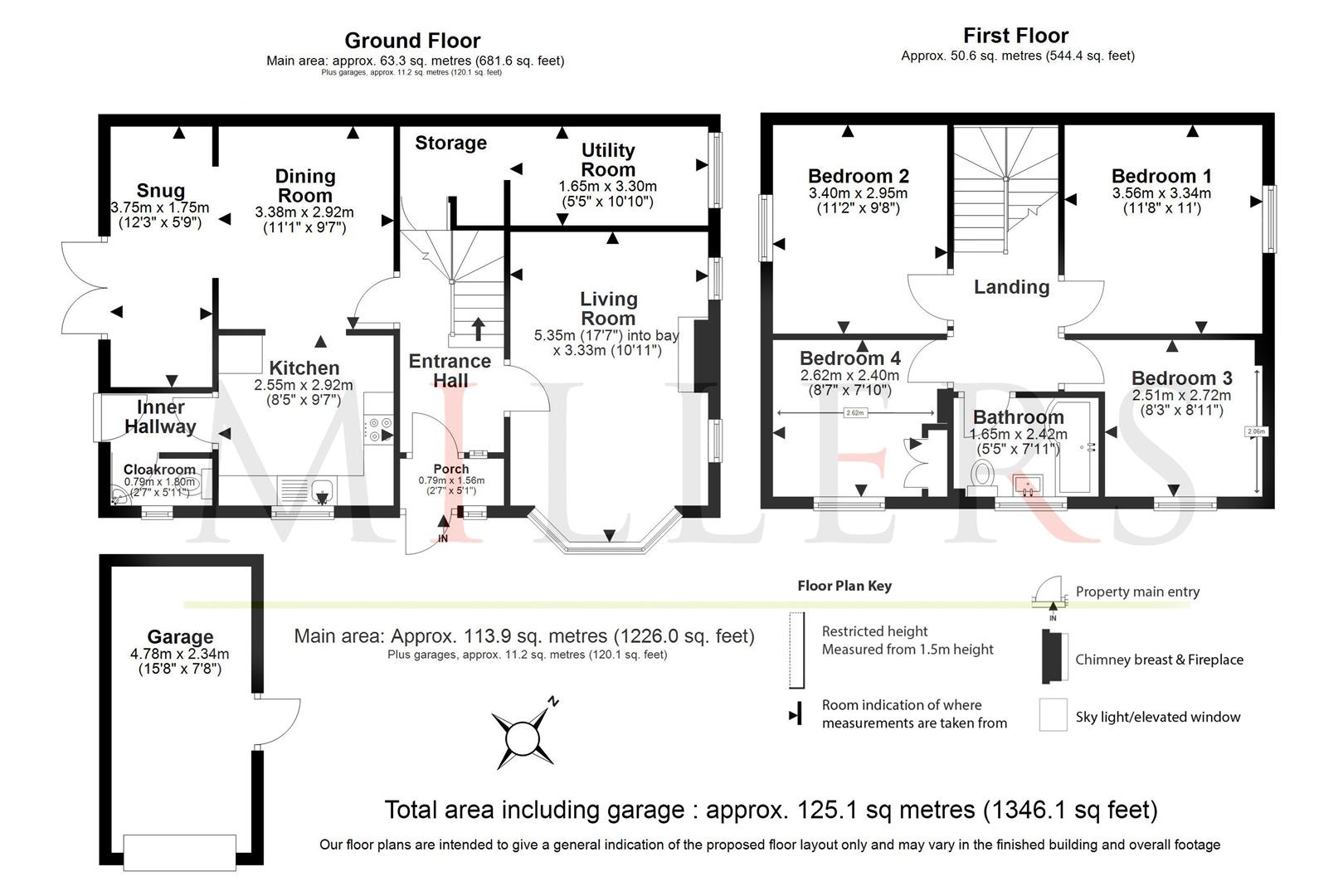- APPROX. 1,346.1 SQ FT VOLUME
- SOUTH WESTERLY FACING PLOT
- GATED PARKING & GARAGE
- LOCAL SCHOOL CATCHMENT
- 3 MINS - 0.8 MILES TO STATION
- 3 RECEPTIONS / 4 BEDROOMS
- 300 METERS TO PARKLAND
- DOUBLE GLAZED & GAS HEATING
- POPULAR RESIDENTIAL STREET
4 Bedroom End of Terrace House for sale in Epping
Situated on the highly sought-after residential street of Upper Swaines in Epping, this stunning extended, end terraced family home beautifully combines space, comfort & convenience. Spanning an impressive 1,346.1 square feet, the property showcases three inviting reception areas & four generously sized bedrooms, making it an ideal retreat for families in search of style & practicality.
Step inside & you are welcomed by a gracious hallway that opens into the front living room, adorned with a charming fireplace, which offers a warm & inviting atmosphere, perfect for cozy evenings. The open-plan kitchen & dining area, complemented by a snug, create an exceptional space for entertaining, featuring a set of double doors that invite you to the rear garden, seamlessly blending indoor & outdoor living. A functional utility room and a separate storage room, providing added convenience. On the first floor, a generous landing leads to four well-proportioned double bedrooms, bathed in natural light & a family bathroom finished with a sleek white three-piece suite.
The exterior of the property is equally captivating, featuring a front garden that leads to the entrance, along with gates that provide off-street parking for two or three vehicles. The expansive rear garden, measuring over 50' x 40', is a true gem, boasting a shaded patio area perfect for al fresco dining & entertaining, with steps leading up to a low-maintenance lawn that offers a serene retreat for family gatherings. Additionally, a detached garage presents versatile options for storage or could be transformed into an inspiring home office.
This exceptional residence is just a short stroll from Epping's vibrant High Street, where an array of boutiques, cafes & amenities await your exploration. This property represents a wonderful opportunity for those looking to settle into a charming community while enjoying the comforts & spaciousness of a family home, with easy access to the Epping Central Line Station.
Ground Floor -
Porch - 0.79m x 1.55m (2'7" x 5'1") -
Living Room - 5.35m x 3.33m (17'7" x 10'11") -
Storage Area - 1.55m x 1.65m (5'1" x 5'5") -
Utility Room - 1.65m x 3.30m (5'5" x 10'10") -
Dining Room - 3.38m x 2.92m (11'1" x 9'7") -
Snug - 3.75m x 1.75m (12'4" x 5'9") -
Kitchen - 2.55m x 2.92m (8'4" x 9'7") -
Cloakroom - 1.80m x 0.79m (5'11" x 2'7") -
First Floor -
Bedroom One - 3.56m x 3.34m (11'8" x 10'11") -
Bedroom Two - 3.40m x 2.95m (11'2" x 9'8") -
Bedroom Three - 2.51m x 2.72m (8'3" x 8'11") -
Bedroom Four - 2.62m x 2.40m (8'7" x 7'10") -
Bathroom - 2.41m x 1.65m (7'11" x 5'5") -
External Area -
Detached Garage - 4.78m x 2.34m (15'8" x 7'8") -
Rear Garden (Max) - 15.24m x 12.42m (50' x 40'9" ) -
Property Ref: 14350_34081518
Similar Properties
Rosewood, Upland Road, Thornwood
3 Bedroom End of Terrace House | Guide Price £715,000
*** A New Collection of Just 9 Exceptional Three-Bedroom Homes *** Ready for Occupation Spring 2026 *** Show Home (Plot...
3 Bedroom End of Terrace House | Guide Price £714,995
* CHARACTER COTTAGE * EXTENDED ACCOMMODATION * GARAGE EN-BLOC * APPROX. 1,615.8 SQ FT VOLUME * THREE RECEPTIONS * GRADE...
3 Bedroom Semi-Detached House | £700,000
* PRICE RANGE: £700,000 TO £725,000 * SEMI DETACHED HOME * DETACHED HOME OFFICE / GARDEN ROOM * LARGE PAVED DRIVEWAY * B...
Rosewood, Upland Road, Thornwood,
3 Bedroom Semi-Detached House | Guide Price £725,000
*** A New Collection of Just 9 Exceptional Three-Bedroom Homes *** Ready for Occupation Spring 2026 *** Show Home (Plot...
4 Bedroom Townhouse | Offers Over £730,000
* IMMACULATE TOWN HOUSE * GARAGE & PARKING * TWO BALCONIES * CHAIN FREE * VERSATILE ACCOMMODATION * FOUR / THREE BEDROOM...
4 Bedroom Semi-Detached House | Offers Over £740,000
* SEMI DETACHED FAMILY HOME * MASTER BEDROOM WITH ENSUITE * GARAGE & PARKING CHAIN FREE * APPROX. 1428.7 SQ FT * Nestled...

Millers Estate Agents (Epping)
229 High Street, Epping, Essex, CM16 4BP
How much is your home worth?
Use our short form to request a valuation of your property.
Request a Valuation
