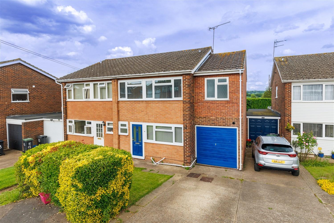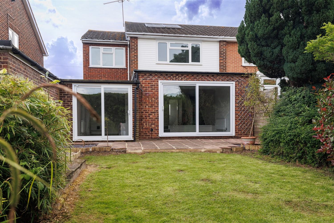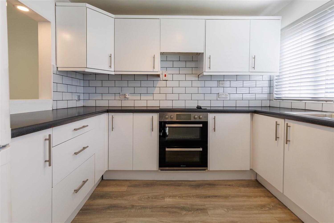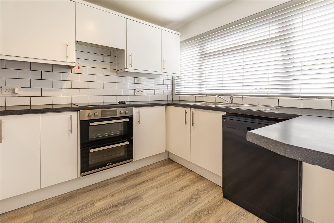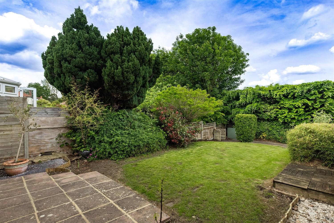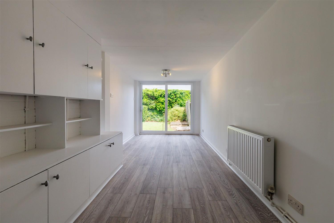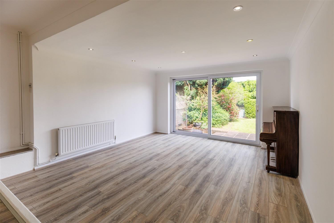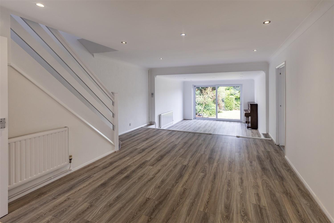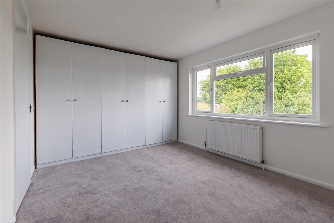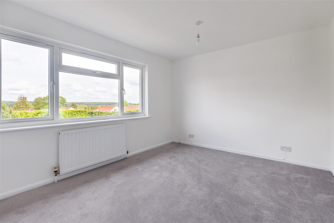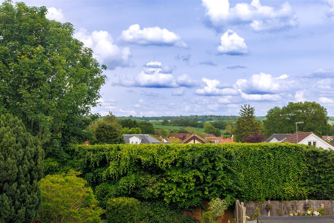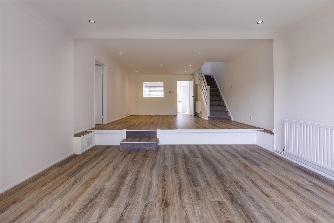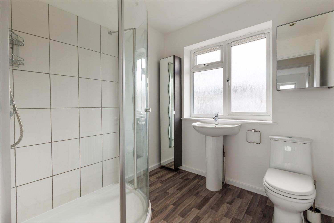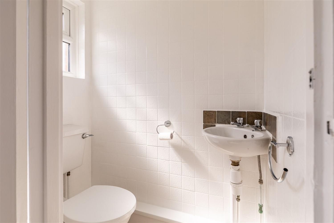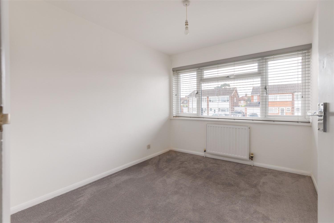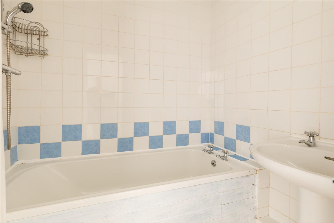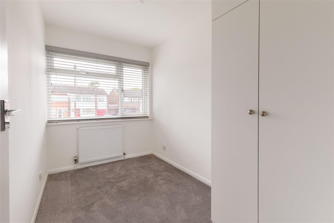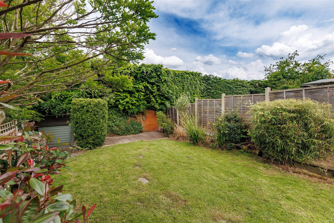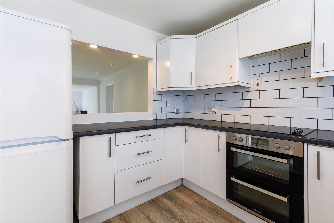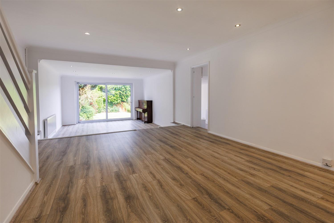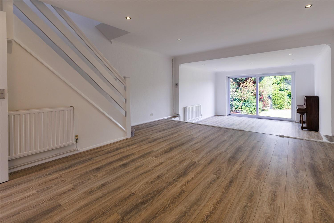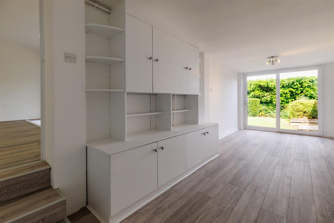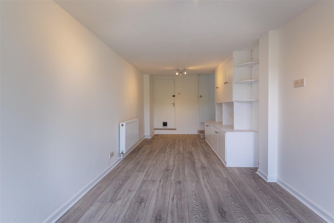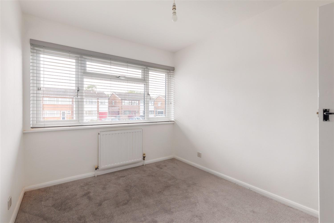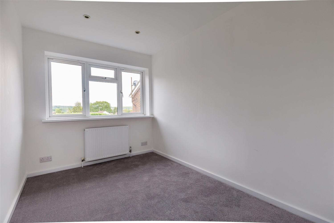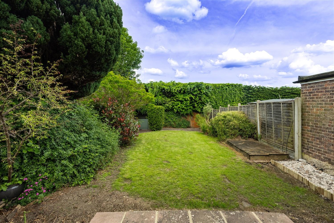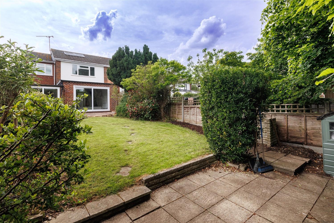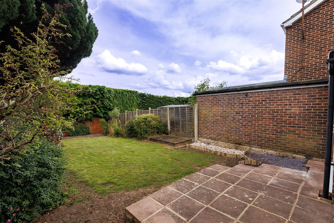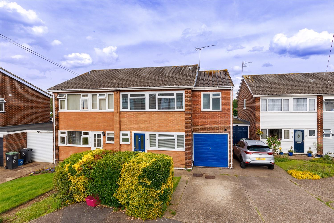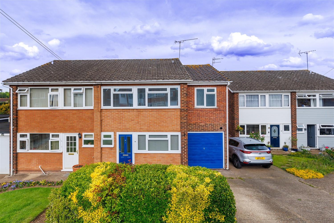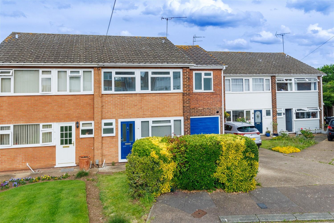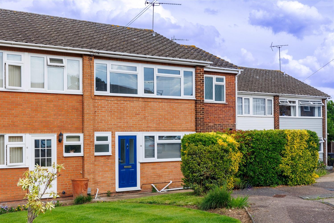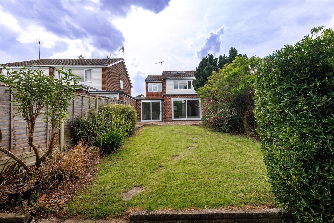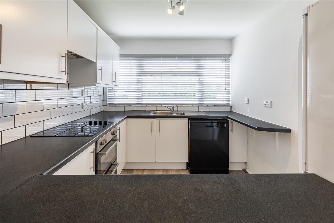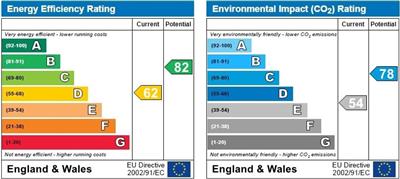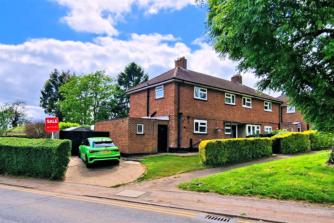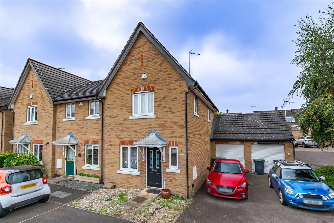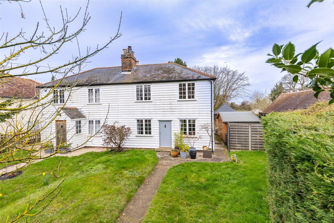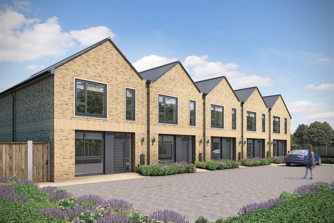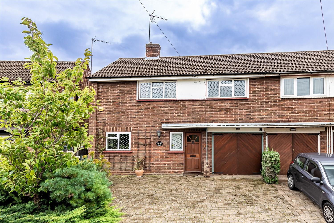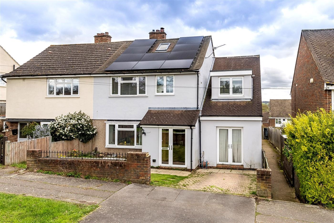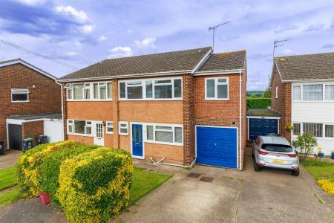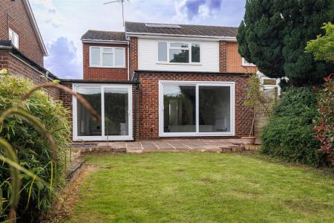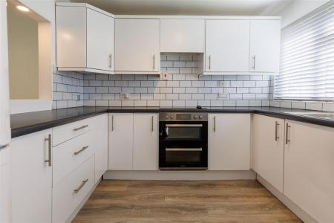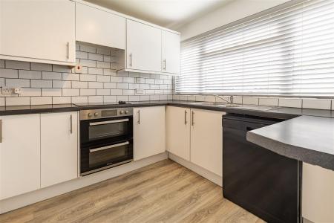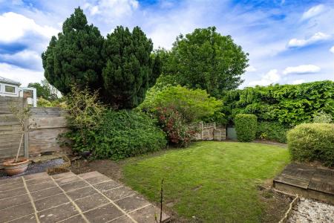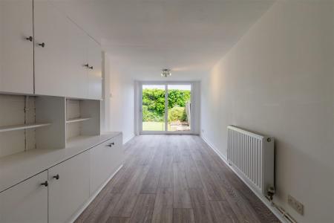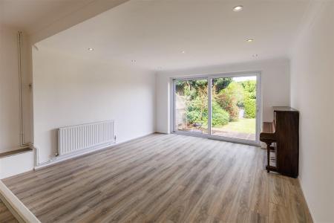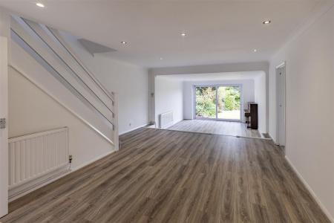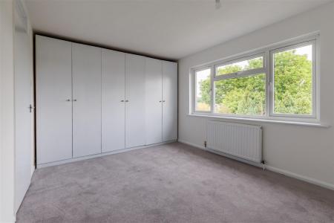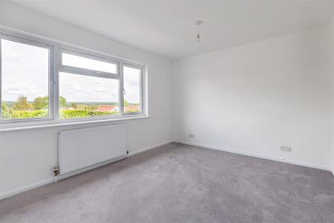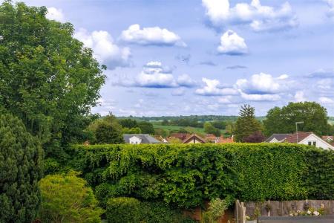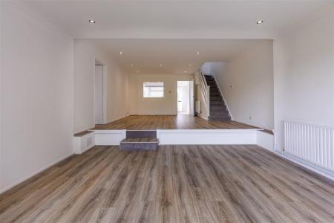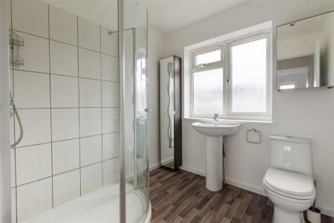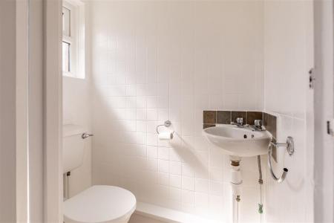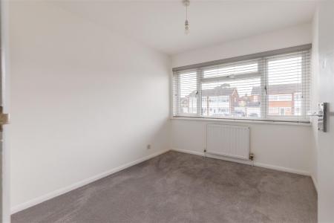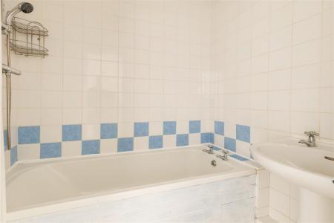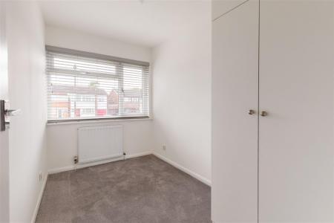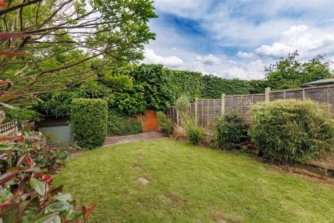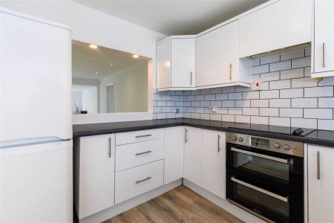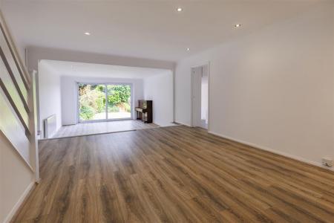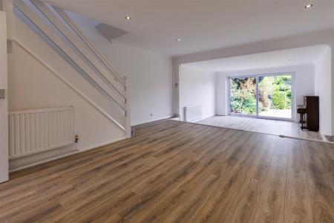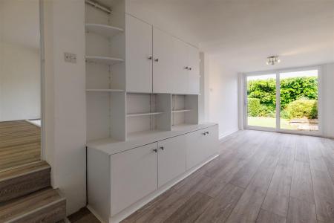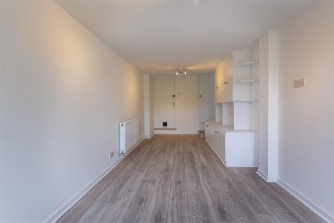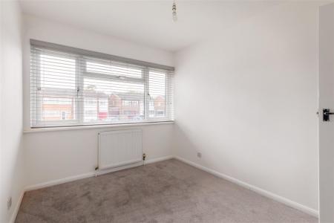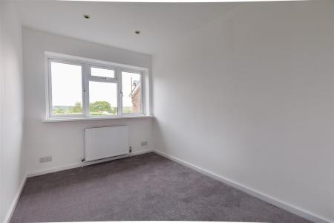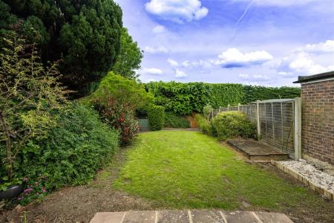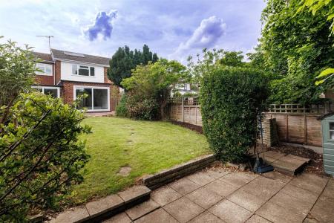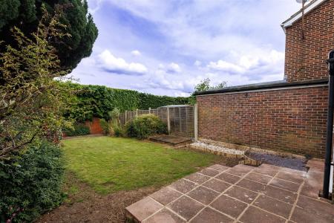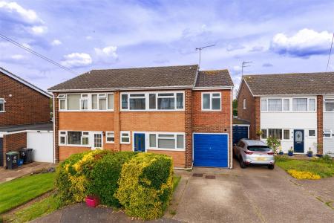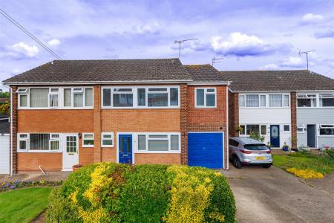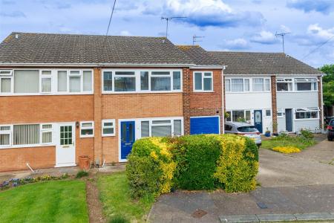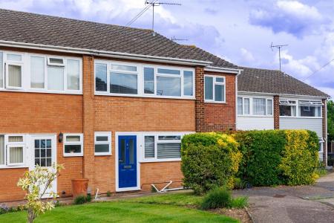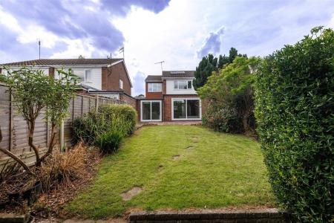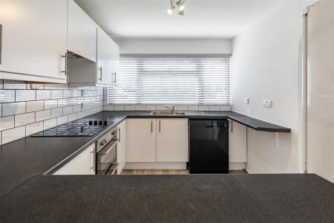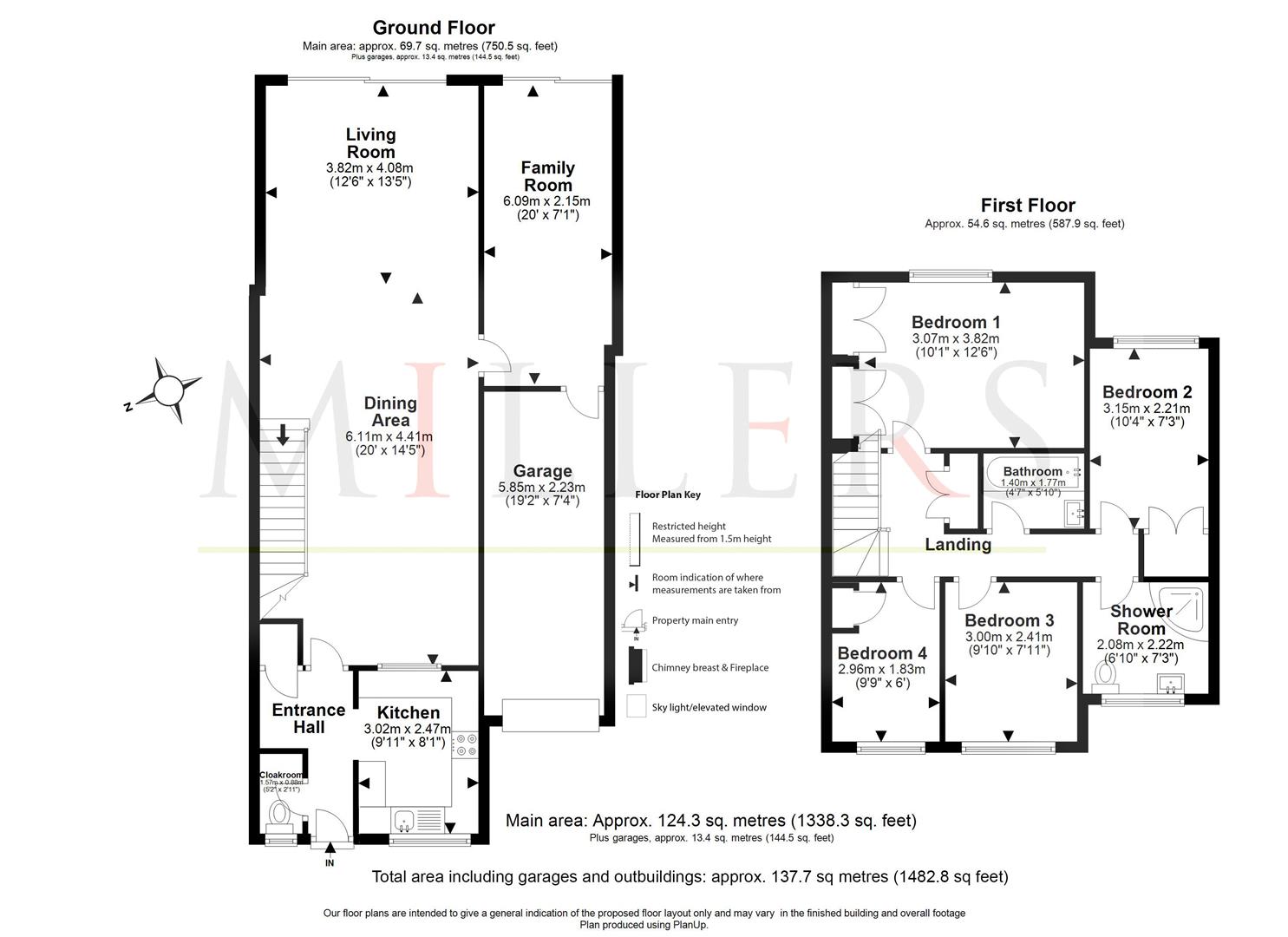- FOUR BEDROOMS
- SEMI DETACHED HOUSE
- SEPARATE PLAYROOM
- QUIET CUL DE SAC LOCATION
- GARAGE & DRIVEWAY PARKING
- OPEN PLAN LOUNGE/DINING ROOM
- CLOSE TO EPPING STATION
- VACANT POSSESSION
- BATHROOM & SHOWER ROOM
4 Bedroom Semi-Detached House for sale in Epping
* EXTENDED FAMILY HOME * SEMI DETACHED * FOUR BEDROOMS * CUL DE SAC LOCATION * OFFERED ON A CHAIN FREE BASIS * GARAGE AND OFF STREET PARKING *
Millers are delighted to offer this CHAIN FREE, four bedroom, extended, semi-detached family home situated in a quiet cul-de-sac with off road parking and garage. The property is located off Bower Hill which is close to arable farmland, Epping Golf Course, Epping Station serving London and is a short drive to parts of Epping Forest.
The property compromises an entrance hallway leading to a separate fitted kitchen, a downstairs WC, large open plan lounge/dining room overlooking the rear garden. There is a playroom/study with doors leading out to the rear garden plus a door giving access to the attached integral garage. The first floor has a landing leading to four bedrooms, a family bathroom and a separate shower room. Externally to the front is a lawn area and a driveway for off street parking leading to a single garage. The rear garden has a patio area to the immediate with the rest being laid to lawn with various tree and shrubs borders.
Warren Field is a quiet Cul-De-Sac location which is within walking distance to Epping Central Line station serving London. Epping High Street with its vast array of shops, restaurants, cafes and public houses. Epping also provides fantastic transport links to London via its Central Line station and road links at the M11 (Hastingwood) and M25 at (Waltham Abbey).
Ground Floor -
Entrance Hall -
Cloakroom Wc - 1.57m x 0.89m (5'2 x 2'11) -
Kitchen - 3.02m x 2.47m (9'11" x 8'1") -
Living Room - 3.82m x 4.08m (12'6" x 13'5") -
Dining Area - 6.11m x 4.41m (20'1" x 14'6") -
Family Room (Bedroom) - 6.09m x 2.15m (20'0" x 7'1") -
First Floor -
Bedroom One - 3.07m x 3.82m (10'1" x 12'6") -
Bedroom Two - 3.15m x 2.21m (10'4" x 7'3") -
Bedroom Three - 3.00m x 2.41m (9'10" x 7'11") -
Bedroom Four - 2.96m x 1.83m (9'9" x 6'0") -
Family Bathroom - 1.78m 1.40m (5'10 4'7) -
Shower Room - 2.21m x 2.08m (7'3 x 6'10) -
Outside -
Front Garden -
Driveway Parking -
Garage - 5.84m x 2.24m (19'2 x 7'4) -
Rear Garden - 16.76m x 7.32m (55' x 24') -
Important information
Property Ref: 14350_33096666
Similar Properties
3 Bedroom Semi-Detached House | Offers in excess of £650,000
* PLANNING PERMISSION / DOUBLE & SINGLE STOREY EXTENSION * LARGE GARDEN PLOT * THREE BEDROOM SEMI * STUNNING CONDITION *...
3 Bedroom End of Terrace House | £649,995
* THREE BEDROOMS * END TERRACED HOUSE * MODERN DEVELOPMENT * GARAGE & AMPLE PARKING * ADDITIONAL GARDENS TO THE FRONT *...
3 Bedroom Semi-Detached House | £649,995
* DESIRABLE & POPULAR LOCATION * WEATHER BOARDED HOUSE * SEMI DETACHED * THREE DOUBLE BEDROOMS * SCENIC VIEWS TO FRONT &...
4,Saffron Mews, Rachel Close, Barkingside,
3 Bedroom Terraced House | Guide Price £660,000
4 Saffron Mews is an exclusive gated development of one four-bedroom detached house and five, three-bedroom contemporary...
3 Bedroom Semi-Detached House | Guide Price £660,000
* THREE BEDROOMS * SEMI DETACHED HOUSE * VILLAGE LOCATION * GARAGE & DRIVEWAY * POTENTIAL TO IMPROVE OR REMODEL * FAMILY...
4 Bedroom Semi-Detached House | £675,000
* PRICE RANGE £675,000 - £700,000 * EXTENDED SEMI DETACHED * MASTER BEDROOM WITH EN-SUITE * DRIVEWAY WITH PARKING * OPEN...

Millers Estate Agents (Epping)
229 High Street, Epping, Essex, CM16 4BP
How much is your home worth?
Use our short form to request a valuation of your property.
Request a Valuation
