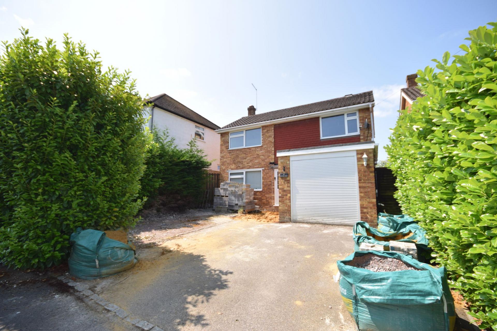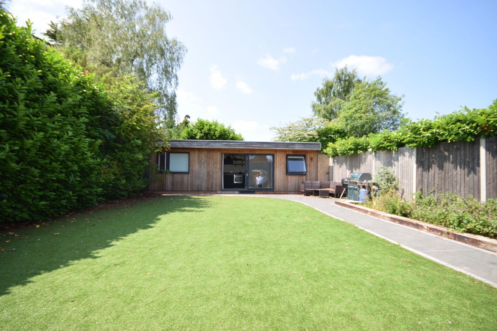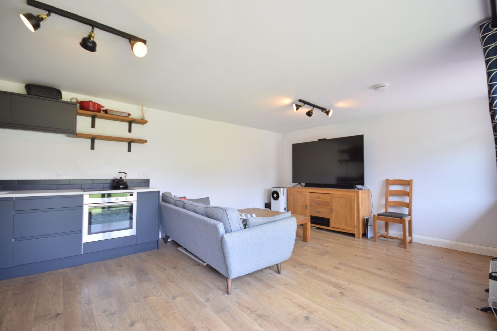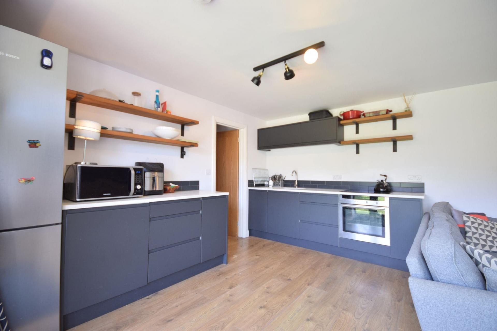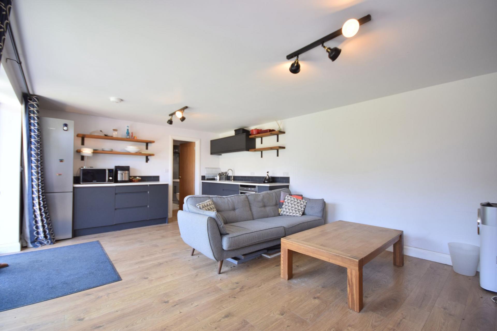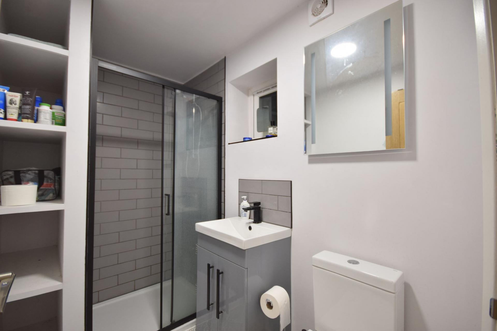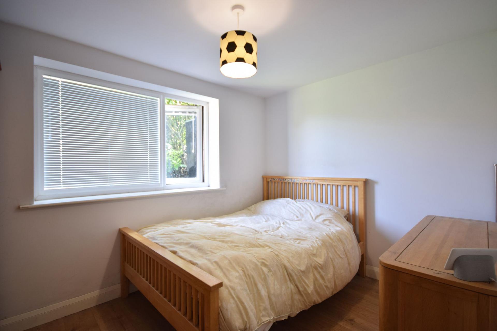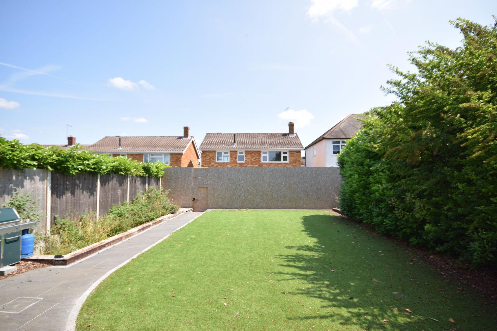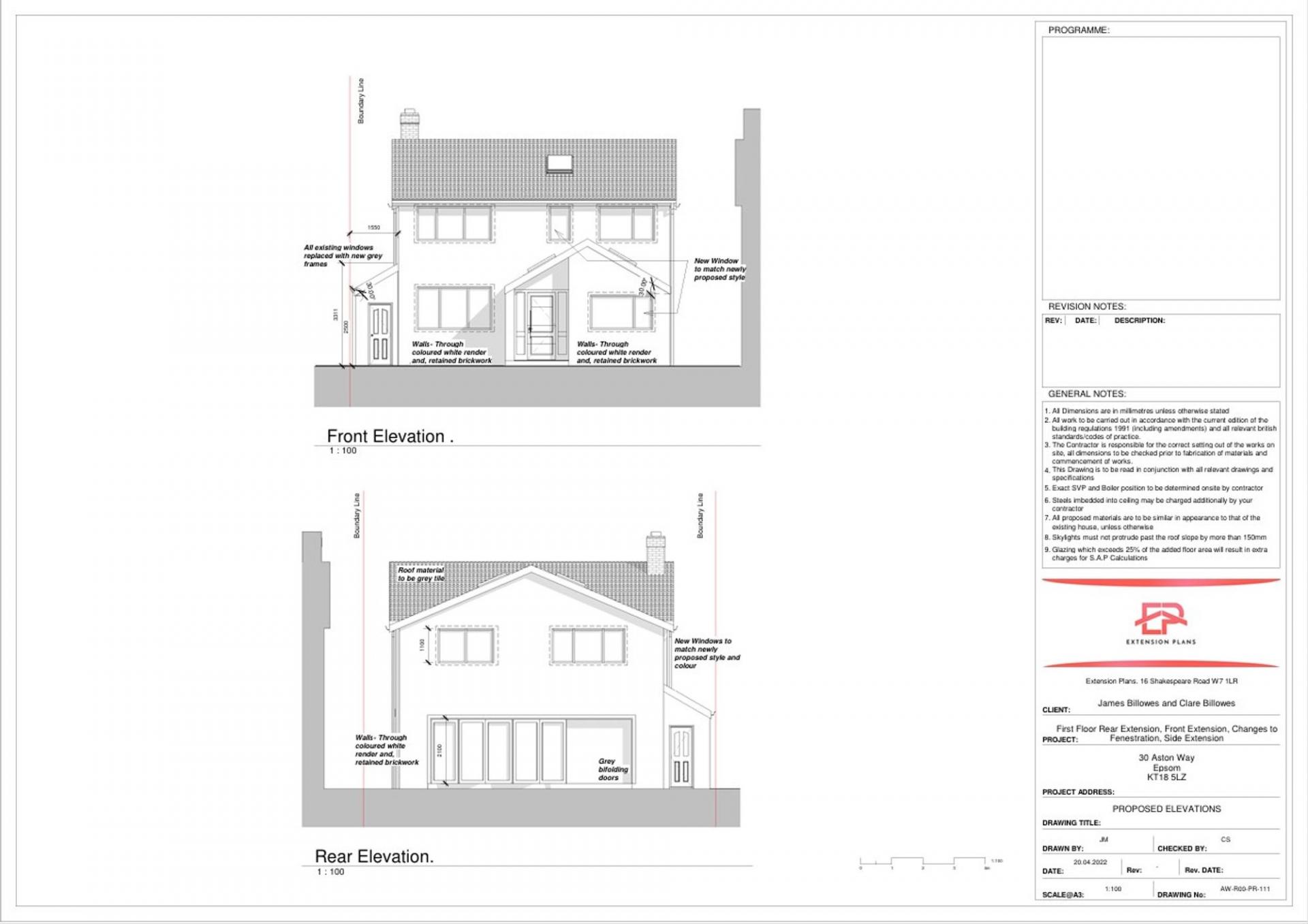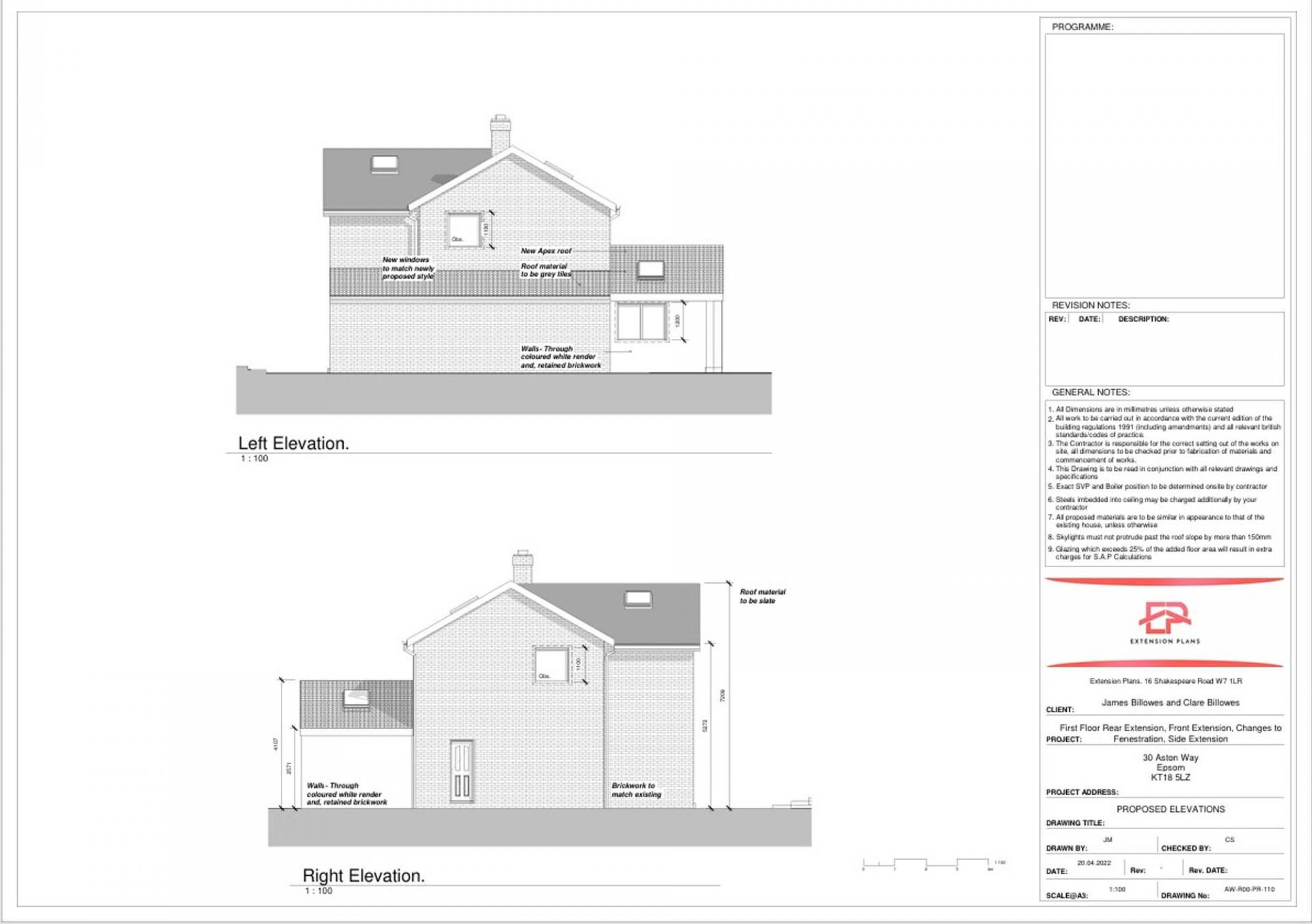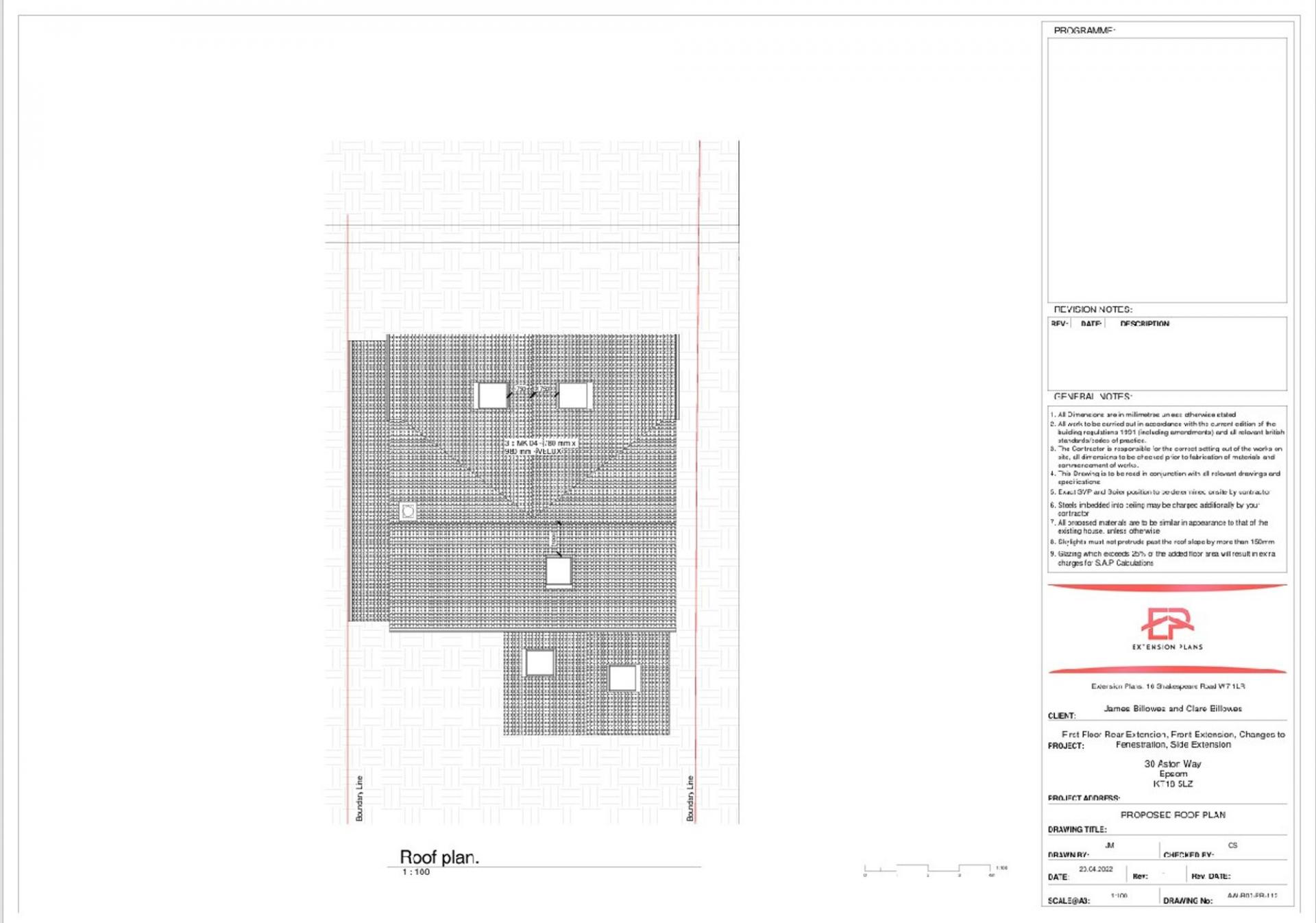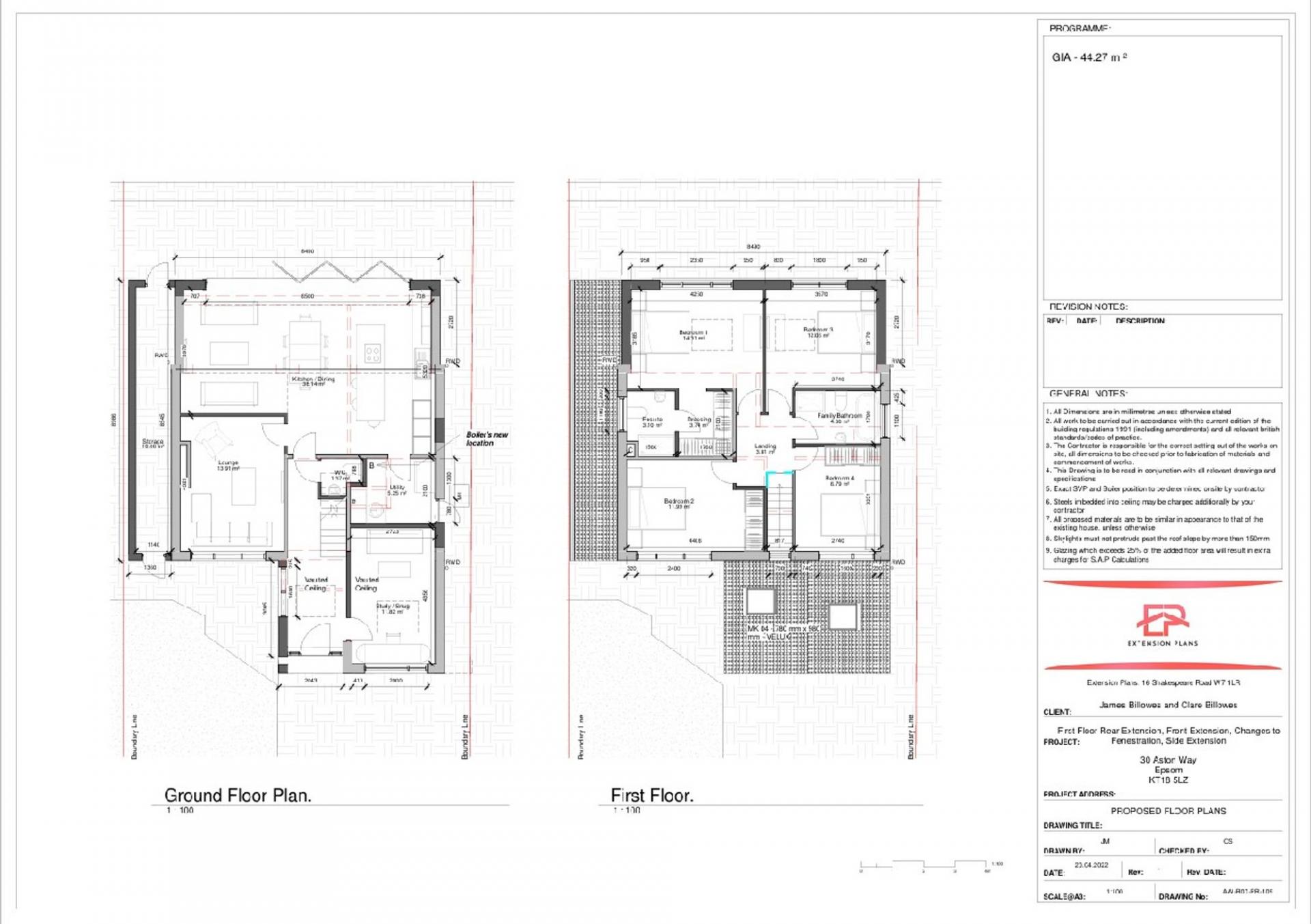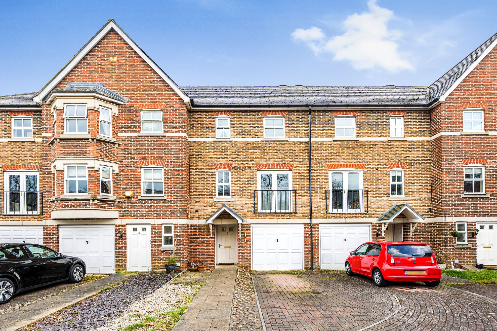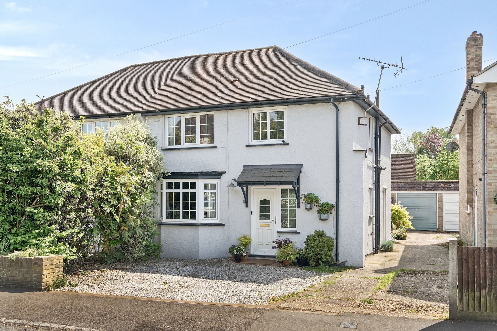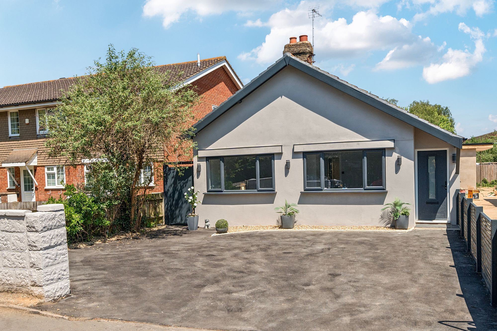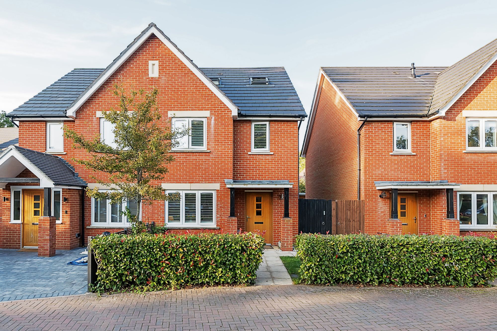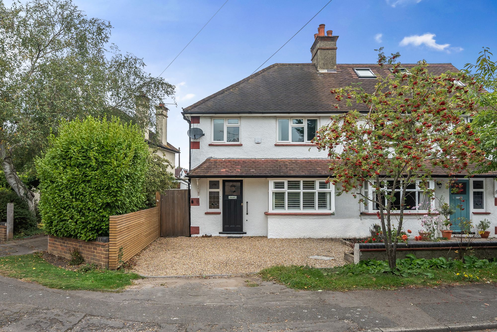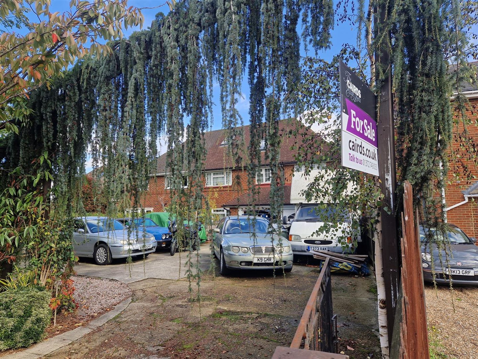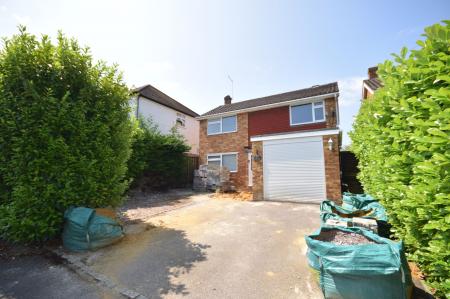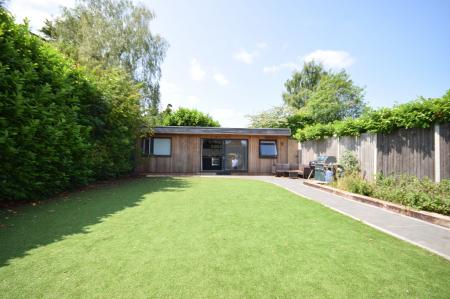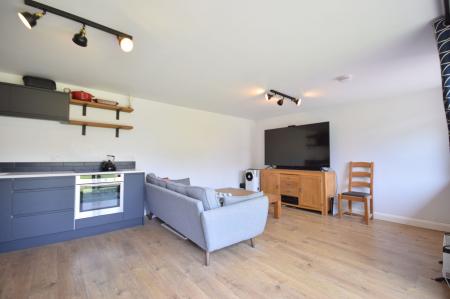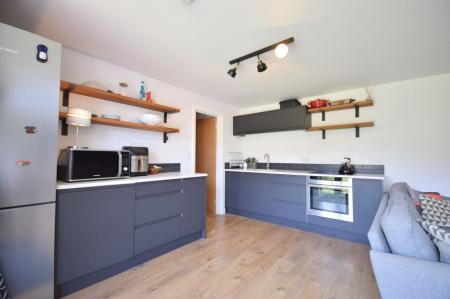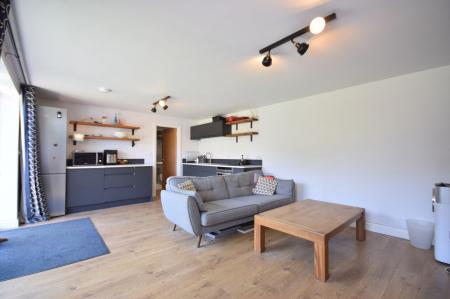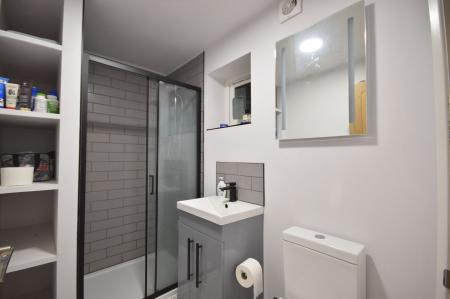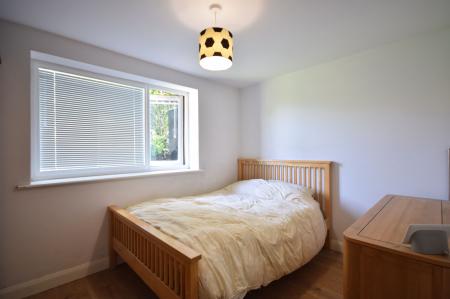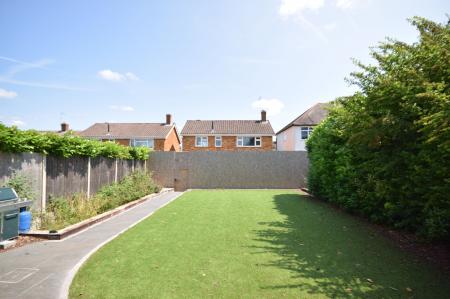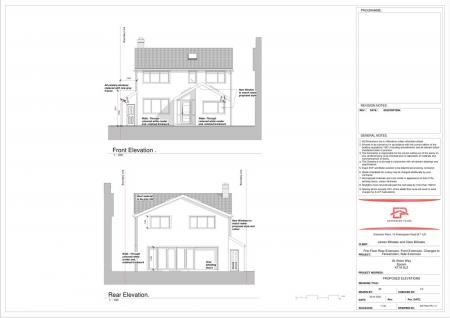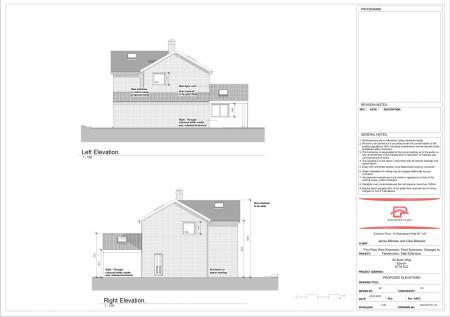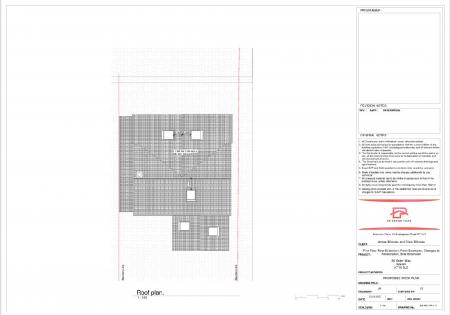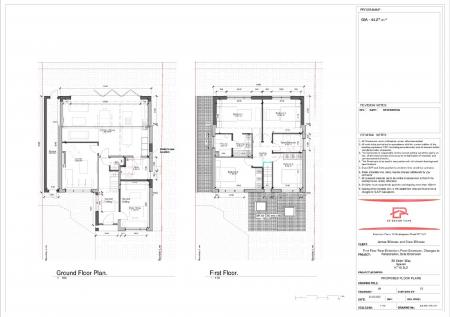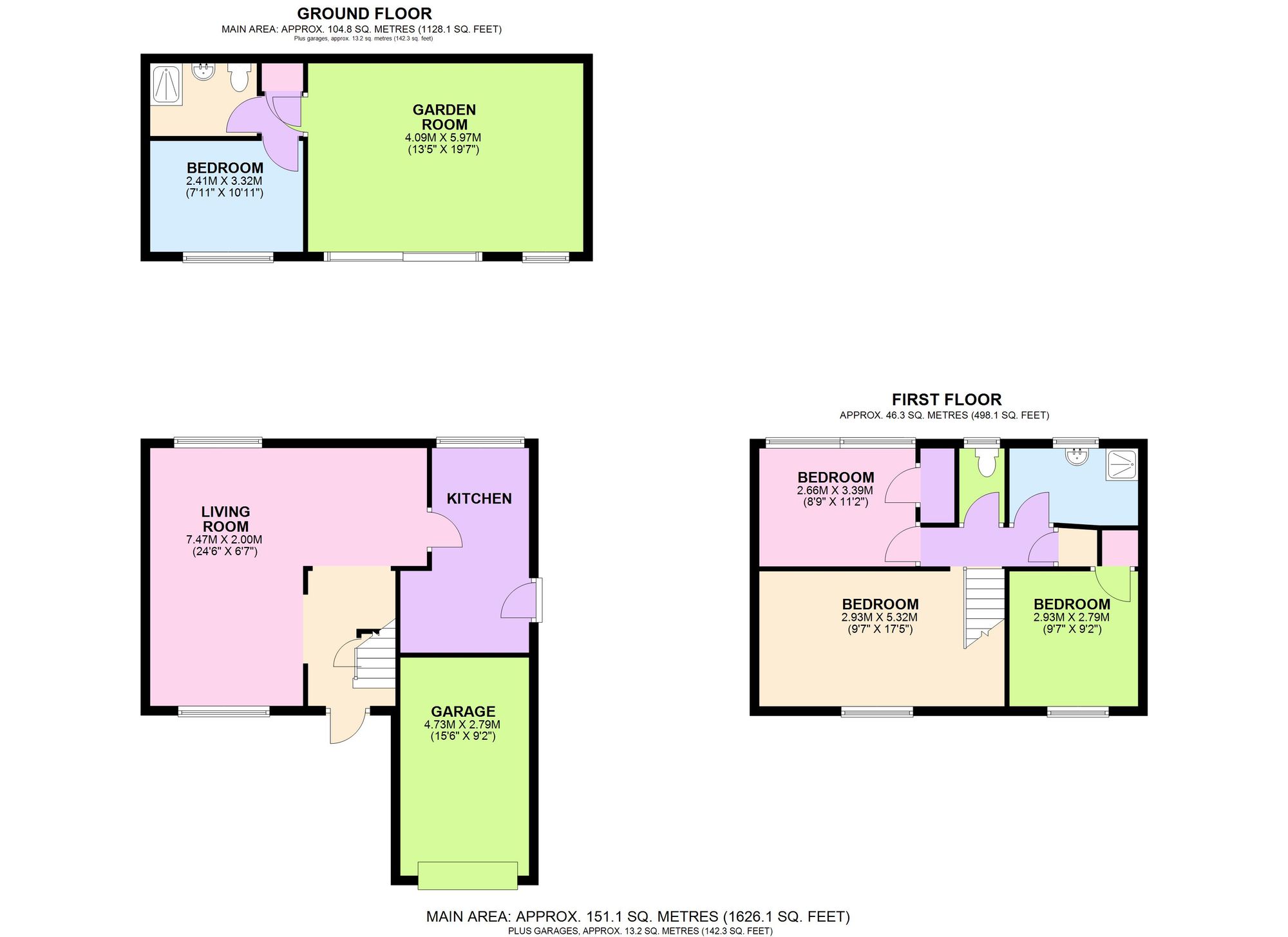- Detached House
- Renovation Project
- Secluded South West Facing Rear Garden
- Large Office/Studio self contained Annex to the Rear of the Garden.
- Garage
- Off Street Parking
- Walking Distance To Town Centre & Station
- Close To Epsom Downs
- Planning Permission Granted
- Create Your Dream Home
3 Bedroom Detached House for sale in Epsom
Nestled in a sought-after location, this property presents a rare and exciting opportunity for the discerning buyer to bring their vision to life. This 3-bedroom detached house, along with a sizeable and detached Office/Studio annexe at the rear of the secluded garden, offers a unique proposition for those seeking both a project and potential for additional accommodation.
With a touch of creativity and investment, this property has the potential to be transformed into a stunning family home. In need of modernisation and renovation, the main house and annexe provide a blank canvas for those who wish to create a home tailored to their individual tastes and requirements.
Boasting a garage and off-street parking, convenience is not compromised. Situated within walking distance of the town centre and station, amenities and transport links are within easy reach. Additionally, the property is positioned close to the picturesque Epsom Downs, providing an ideal escape into nature for residents.
The appeal of this property is further enhanced by the granted planning permission, affording the future owner the opportunity to further customise and expand the existing space. Imagine the potential for creating additional bedrooms, a home office, or a recreational area - the possibilities are endless, limited only by one's imagination.
The unique feature of the large annexe to the rear of the garden adds further versatility to the property.
This property is more than just a house - it is a canvas waiting to be transformed into a dream home. With the perfect blend of location, space, and potential, this property offers a rare opportunity to create a bespoke living space that truly reflects your individual style and requirements.
Don't miss your chance to secure this exciting renovation project and embark on a journey to craft the home you've always desired. Make your vision a reality and seize the opportunity to create a home that is uniquely yours.
NOTE: ALL INTERNAL PHOTOGRAPHS ARE OF THE DETACHED OFFICE/STUDIO ANNEXE.
Important Information
- This is a Freehold property.
- This Council Tax band for this property is: F
Property Ref: 4124242c-e040-4db3-a90c-1cc45f3a90a1
Similar Properties
4 Bedroom Terraced House | Offers Over £650,000
Modern townhouse in Livingstone Park with 2 receptions, 4 bedrooms & 3 bathrooms. Sunny private garden, bike store, park...
3 Bedroom Semi-Detached House | Guide Price £650,000
Beautiful 3-bed semi-detached family home with spacious kitchen/diner, conservatory, 20' x 8' garden studio/office, gara...
3 Bedroom Detached Bungalow | Offers in excess of £650,000
Impeccable 3-bed detached bungalow w/ modern design, luxury finishes, open-plan kitchen, landscaped garden, parking. Ide...
3 Bedroom Semi-Detached House | Offers in excess of £675,950
Immaculate 3 double bedroom semi-detached house in Noble Park Estate. Thoughtfully extended, modern interiors, open plan...
3 Bedroom Semi-Detached House | Guide Price £685,000
Immaculate 3-bed semi in cul-de-sac. Stylish, modern design w/open plan kitchen/dining/family room, well maintained gard...
4 Bedroom Semi-Detached House | Offers in region of £699,950
Exciting development opportunity in Epsom - transform semi-detached property into 3 apartments. Planning approved for tw...
How much is your home worth?
Use our short form to request a valuation of your property.
Request a Valuation

