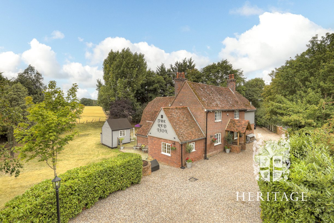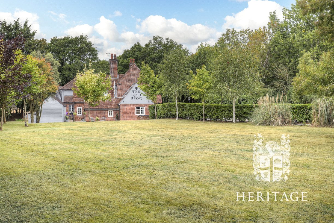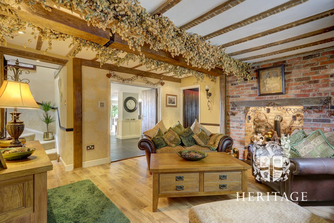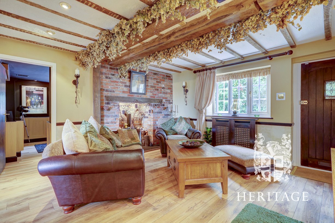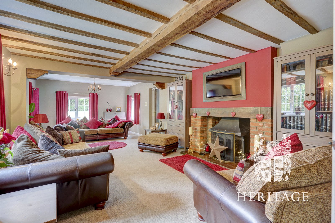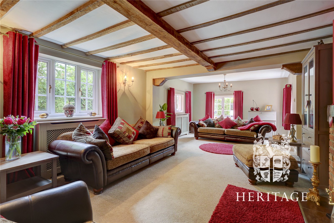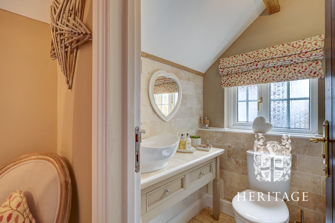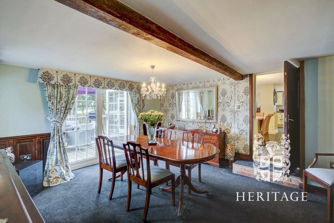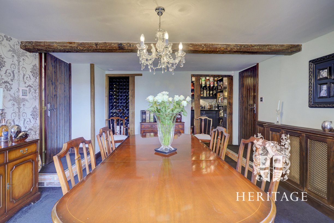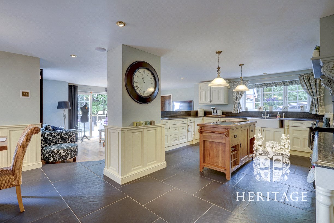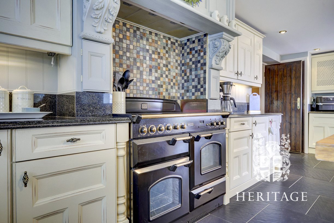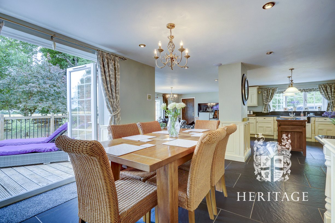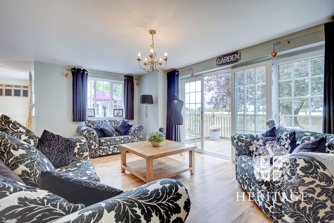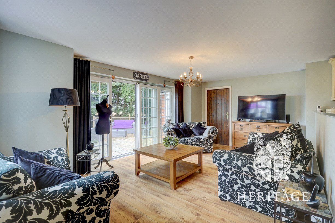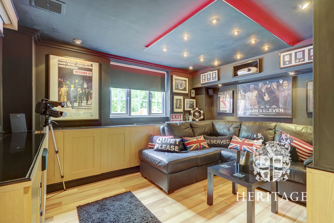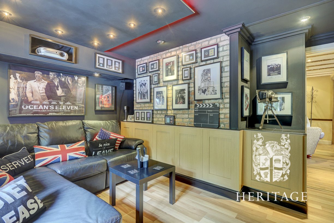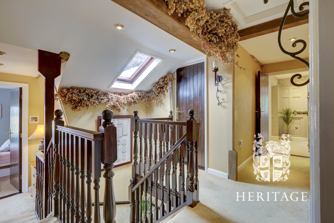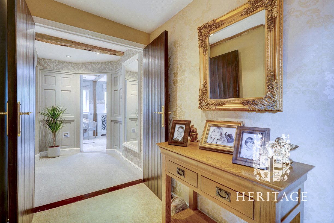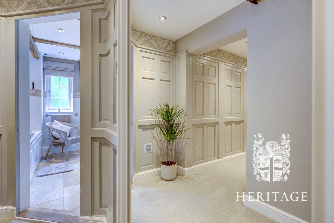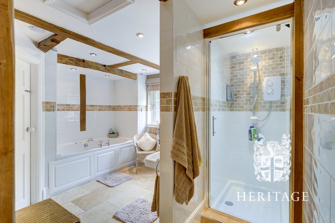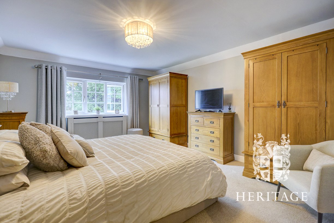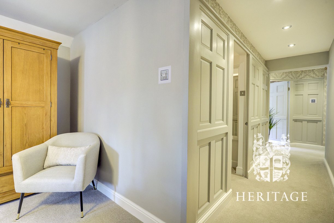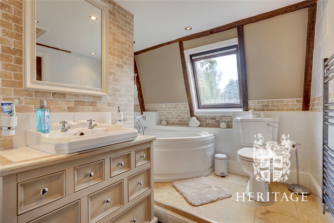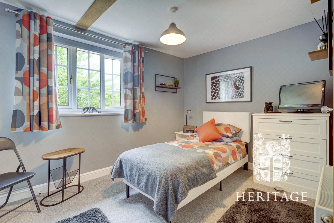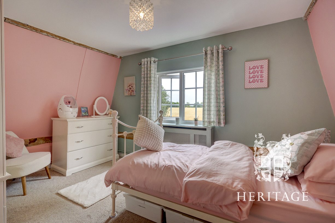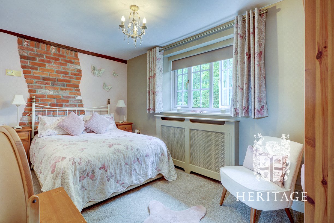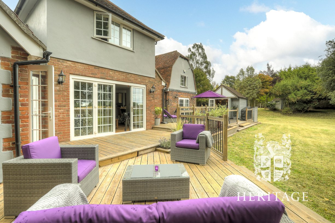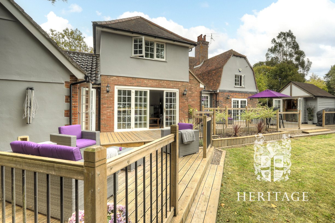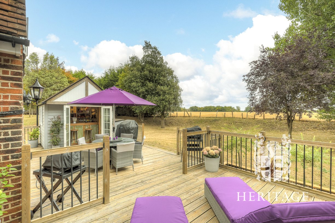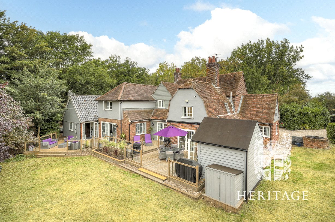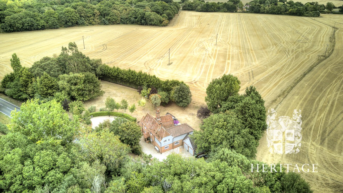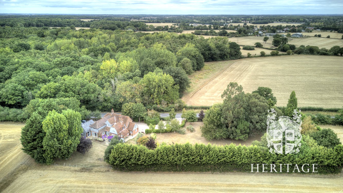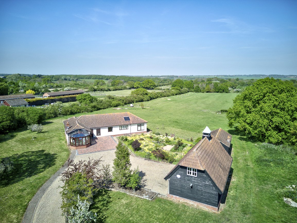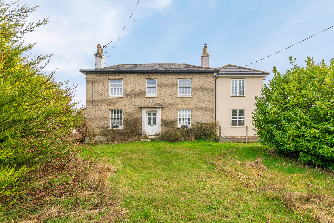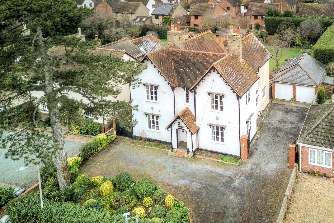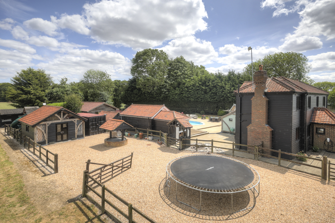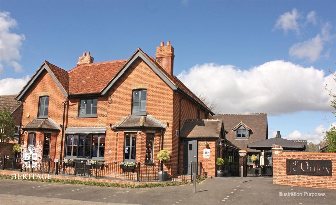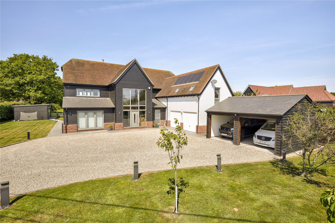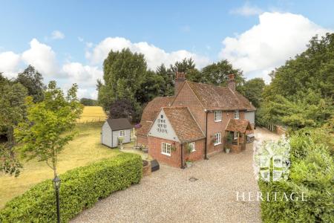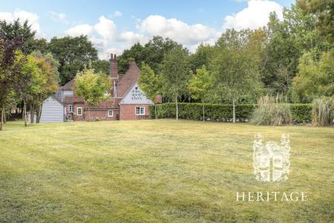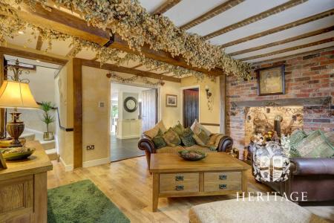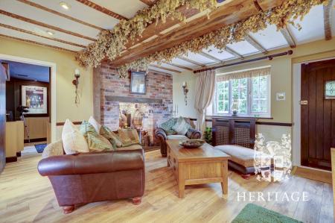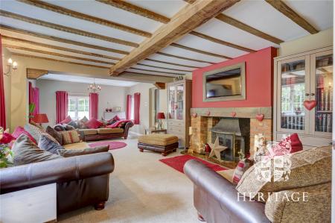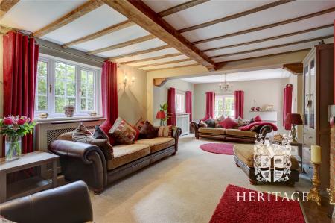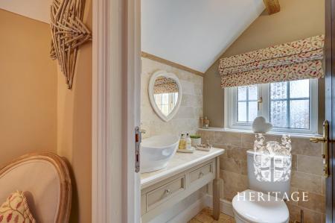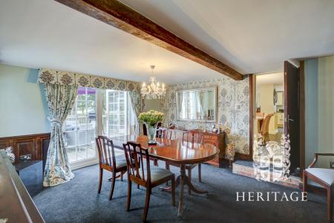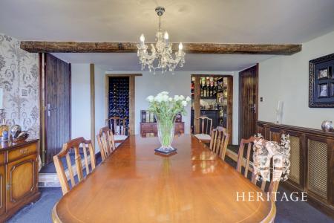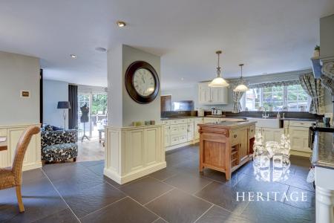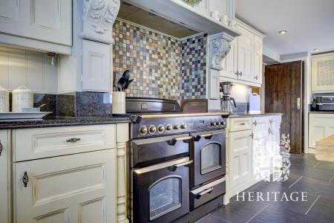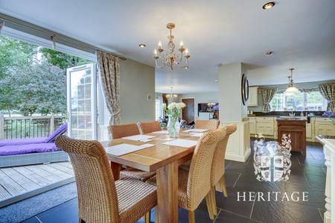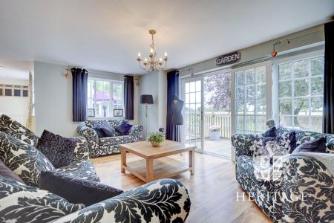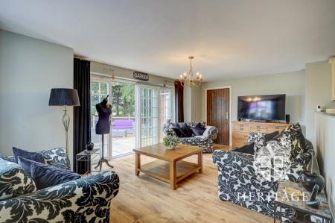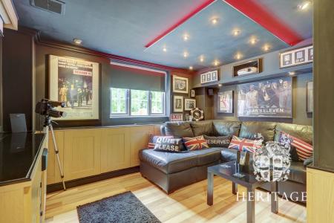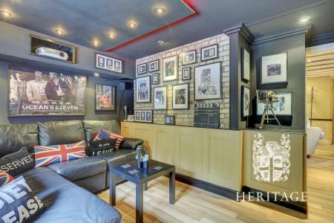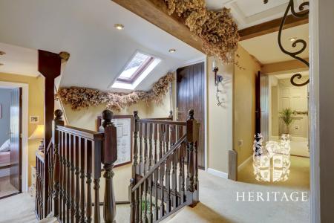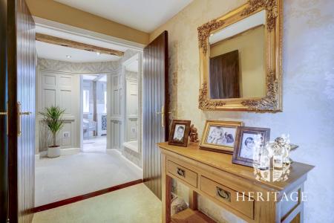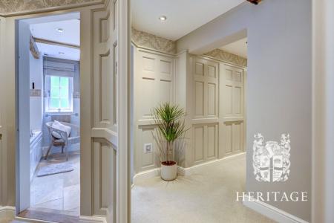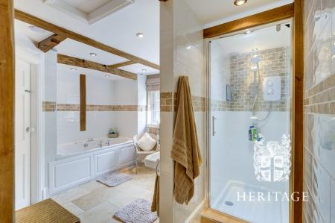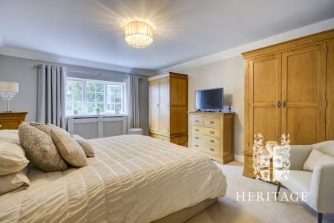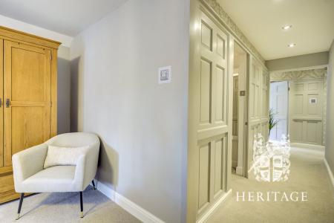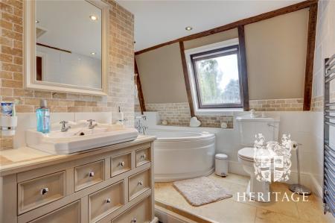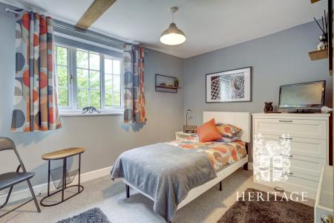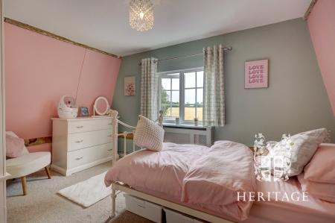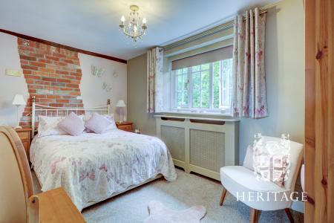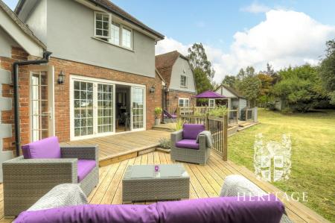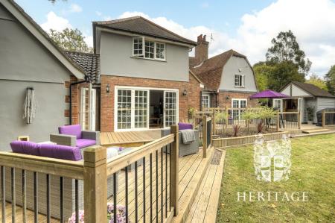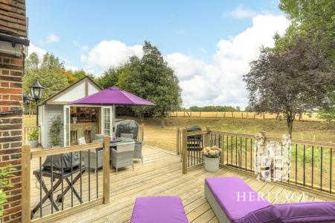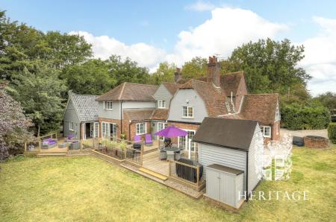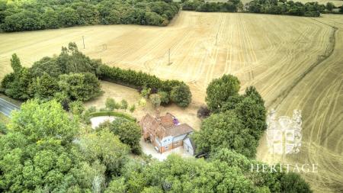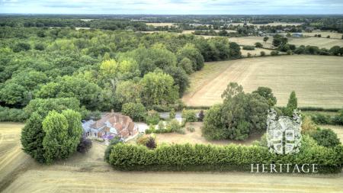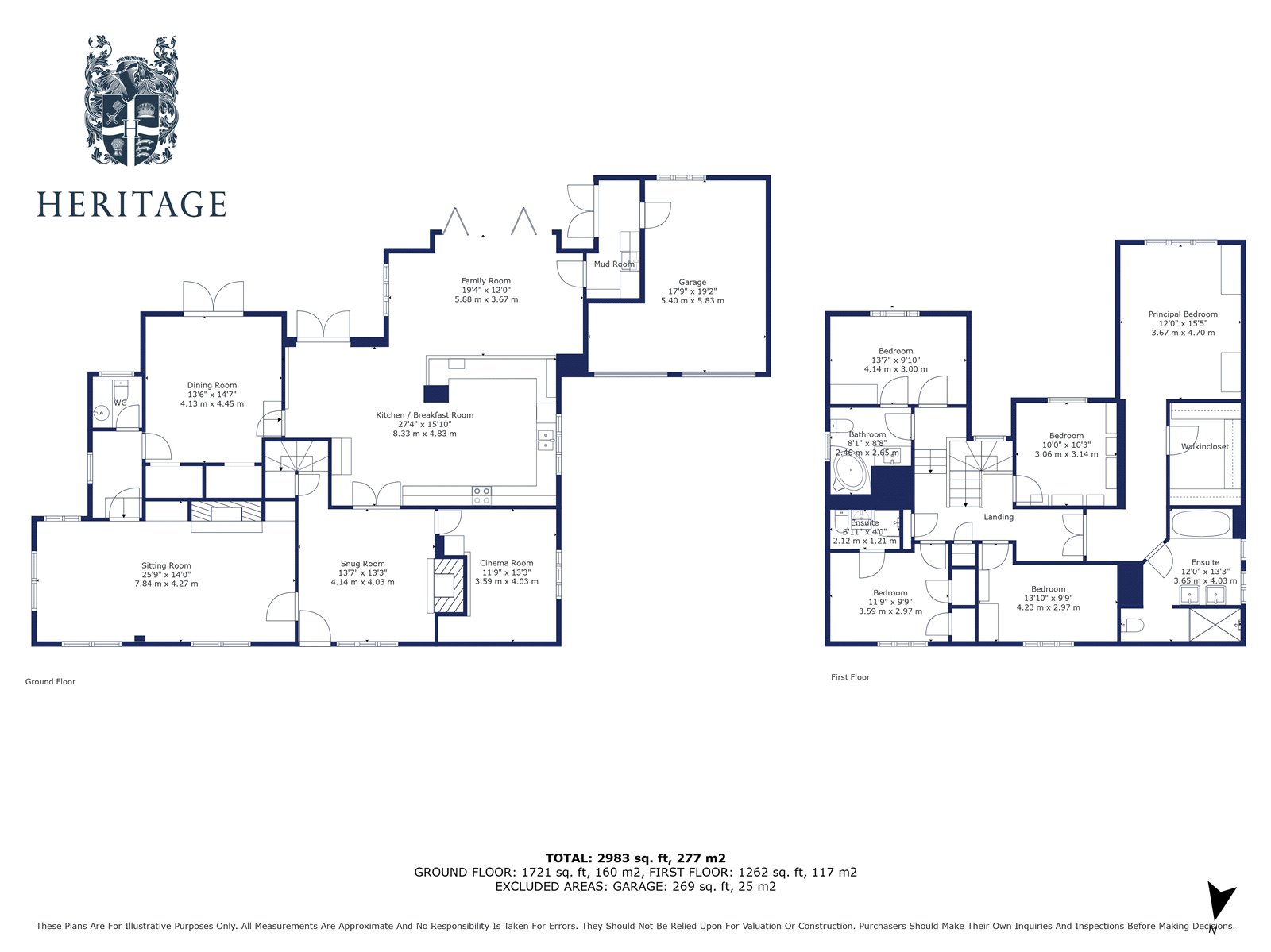- Characterful 5-bedroom detached home with a large modern family room
- Extended and beautifully restored, blending period character with high-quality modern finishes.
- Luxurious master suite with hidden en-suite and secret walk-in wardrobe.
- Three additional bathrooms, including en-suites to bedrooms 2 and 3 (Jack & Jill), ideal for family living.
- Spacious ground floor layout with a circular flow, including snug, family sitting room, formal dining room, and large kitchen/living space.
- Cinema room with overhead projector and surround sound system, plus utility room with garden access.
- Sweeping in and out gravel driveway behind a five-bar gates, offering ample off-street parking and a double garage.
- Expansive lawned gardens with a naturally filling pond and views over open farmland.
5 Bedroom Detached House for sale in Essex
Approaching the house a custom-built oak porch with a red clay tiled roof sets the tone and leads you into the property where you are welcomed into the snug, a cosy front room with exposed beams, an open brick fireplace, and rich character throughout. This space forms the beginning of the home’s thoughtfully designed circular flow, with seamless connections to the rest of the ground floor.
To the front, the family sitting room mirrors the snug’s charm with another exposed brick fireplace, this one housing a substantial wood-burning stove that anchors the room and provides a comforting focal point. With natural light pouring in through windows overlooking the garden creating an enhancing the spacious yet homely feel with a triple aspect outlook over the grounds.
At the heart of this home is the Family room with its large bespoke fitted kitchen, dining, and living area all in one large room. This area of the house has undergone extensive alterations under the current tenure including a two-storey extension which helps creating a generous, multi-functional space ideal for both everyday living and entertaining. The split-level layout adds architectural interest, while marble worksurfaces, integrated appliances, and a range-style oven combine practicality with timeless style. Opening directly onto the rear garden and decking area inviting the outdoors in from the seating area are a large set of Bi-folding doors and from the dining area are another set of French doors. Adjacent lies a formal dining room, subtly enhanced by a tucked-away wet bar, perfect for evenings with family and friends. The remainder of the ground floor consists of a spacious utility room, with a butler sink and garden access through double French doors ensuring the home functions effortlessly for modern family life, along with internal access into the double garage. For moments of leisure and entertainment, the property enjoys a purpose-built cinema room complete with a overhead projector and surround sound system located on the ground floor which can be access from the snug. The ground floor is concluded by a cloakroom which, enjoys the Italian travertine tiling across the floor and walls to help create a defined and elegant finish.
Upstairs, the home continues to impress. The master suite lives up to expectations, with garden and pond views that stretch out to the surrounding countryside. Upon entering this Master suite is a wall of wooden panelling which conceals the entrance to the luxurious four-piece en-suite bathroom, featuring a jacuzzi bath, double walk-in shower with his & hers sinks, further down the corridor is the walk-in wardrobe which is also secretly hidden behind the wooden panelling.
The second double bedroom benefits from its own en-suite shower room, while the third double bedroom enjoys Jack & Jill access to the elegant family bathroom. Bedroom four is also a double bedroom with feature brick wall and bedroom five provides flexible accommodation options, ideal for children, guests, or a dedicated home office space. The family bathroom which is a ‘Jack and Jill’ with bedroom three consists of another three-piece suite including a corner bath with wash hand basin and toilet finished, and with a wall mounted heated towel rail, combining perfectly with the exposed timber flooring and travertine tiling.
Throughout the home, original architectural features have been lovingly preserved, from exposed timbers to rustic brickwork, grounding the property in its heritage. The layout promotes a natural rhythm, flowing effortlessly from room to room, while the expansive gardens offer views of a naturally filling pond and across open farmland providing a tranquil outdoor haven, perfect for relaxation or further enhancement.
Outside
The house has a hedge lined sweeping in and out gravel driveway both with a 5-bar gated entrances with ample off-street parking for numerous vehicles alongside a double garage. Much of the land in set to lawn in addition to the naturally filling pond to the rear, it is also surrounded by farmland on three sides. The gardens also play host to several outbuildings including a large wooden workshop set towards the rear of plot with a more modern wood cabin addition towards the rear of the house which has been designed as a home bar room complete with power, lighting, hot and cold water. The house also enjoys a historic well in the grounds which is currently only utilised as a feature.
The Old Red Lion is more than a home, it’s a rare opportunity to own a piece of the past that has been carefully and beautifully reimagined for contemporary living.
Important Information
- This is a Freehold property.
- This Council Tax band for this property is: E
Property Ref: COG_COG250148
Similar Properties
Barnhall Road Tolleshunt Knights
4 Bedroom Detached Bungalow | Offers in region of £1,000,000
Located in Tolleshunt Knights, this well-maintained detached bungalow offers generous living space, versatile outbuildin...
4 Bedroom Detached House | Guide Price £1,000,000
Handsome period house offering circa 2500 sq ft of accommodation with a range of barns and around 2 acres.
5 Bedroom Detached House | Offers Over £1,000,000
Dating back to circa 1848, this early Victorian villa occupies a generous plot at the top of Feering Hill. The property...
5 Bedroom Detached House | Guide Price £1,185,000
Exceptional detached house, set behind gates and enjoying a 1.3 acre plot which includes a 1 bedroom annex, quality home...
Not Specified | Asking Price £1,200,000
A completely refurbished public house with 6 guest rooms restaurant, large bar located in an affluent rural village with...
Barnhall Road Tolleshunt Knights
6 Bedroom Detached House | Asking Price £1,200,000
A Striking and impressive 6-Bedroom Barn-Style Home with Scenic Views in Tolleshunt Knights offering 2 en-suites, dressi...
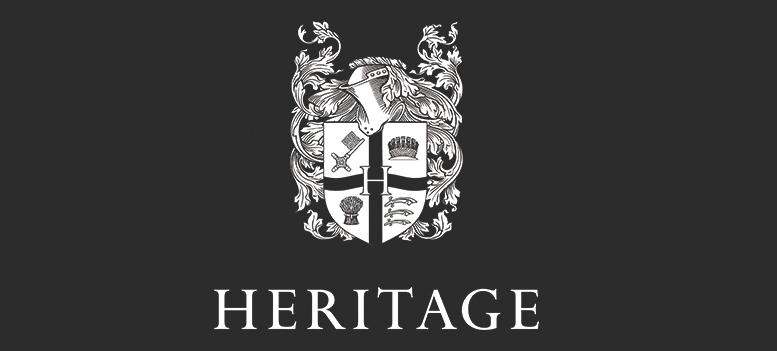
Heritage Estate Agents (Coggeshall)
Manchester House, Church Street, Coggeshall, Essex, CO6 1TU
How much is your home worth?
Use our short form to request a valuation of your property.
Request a Valuation
