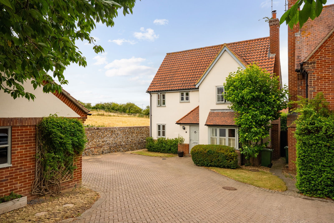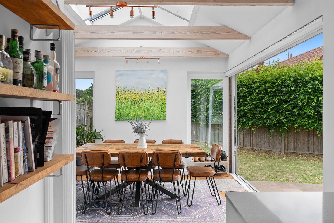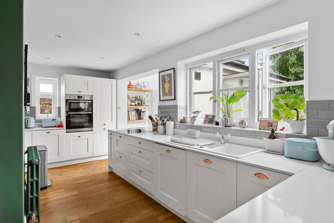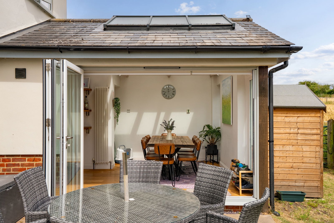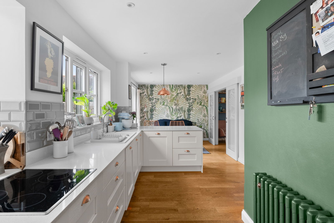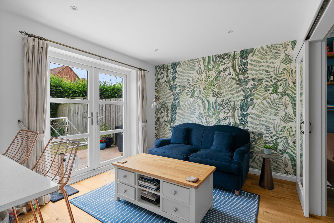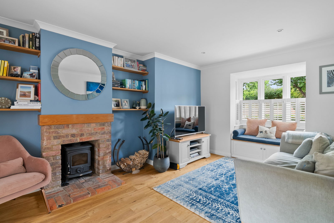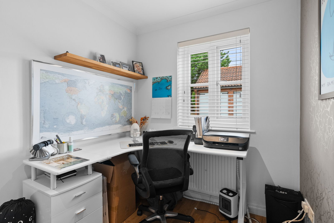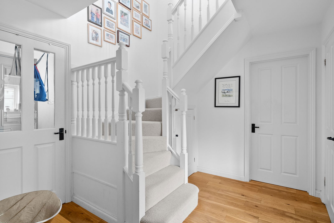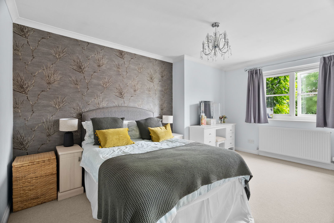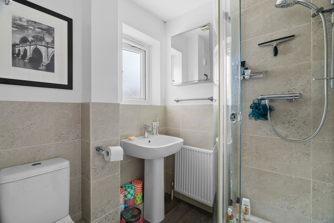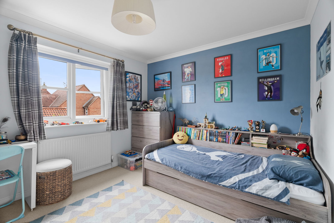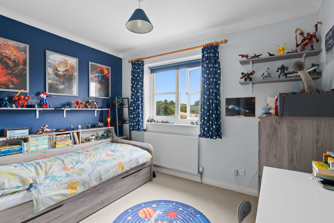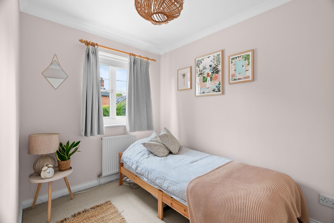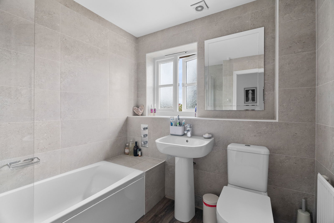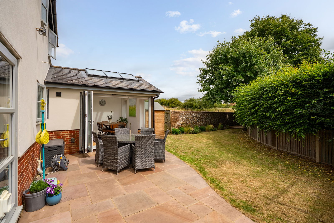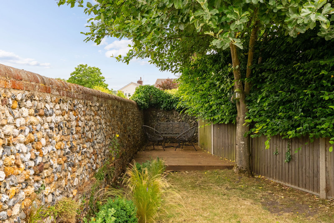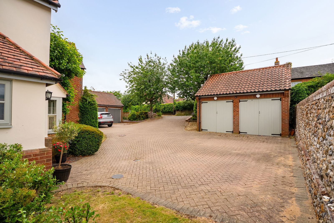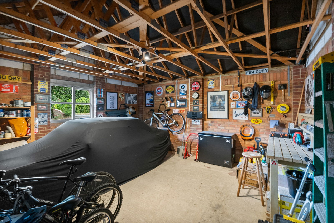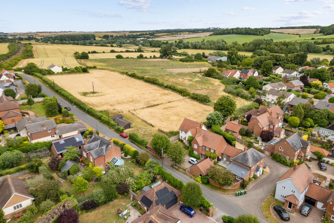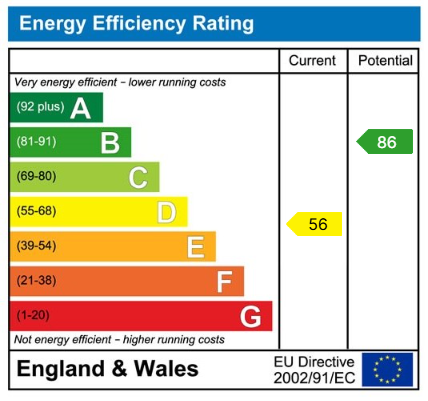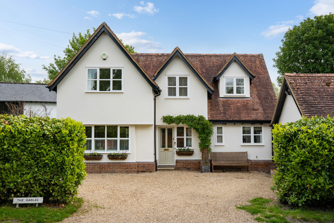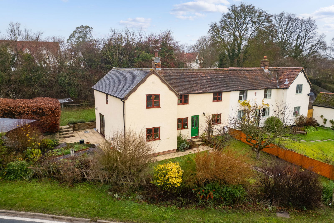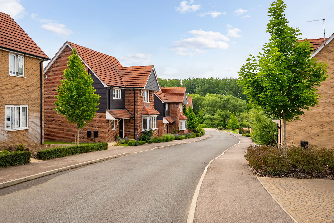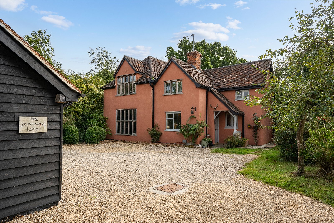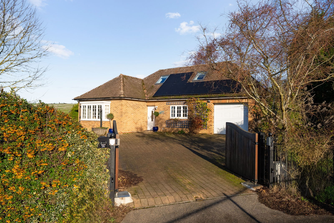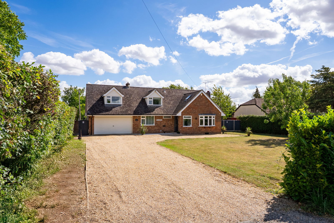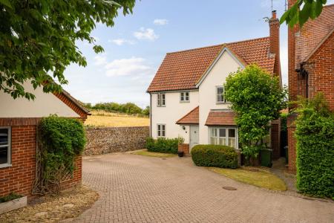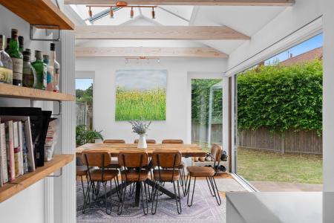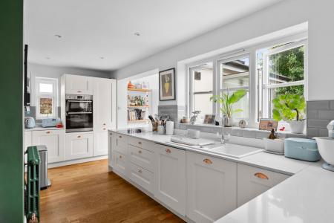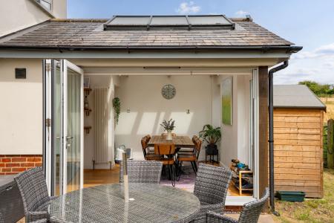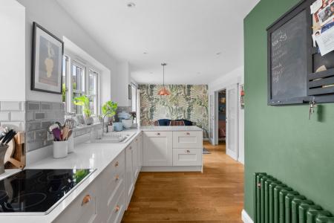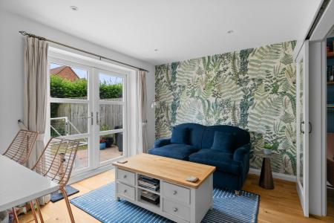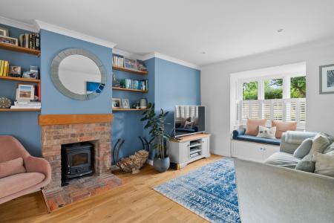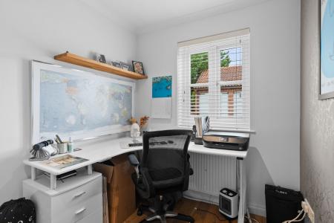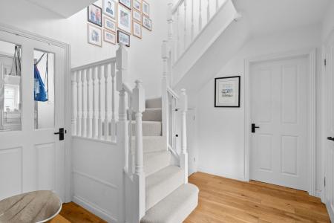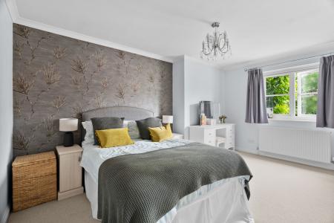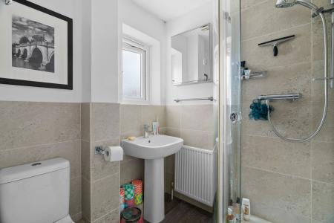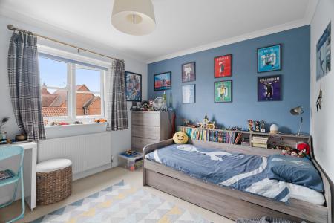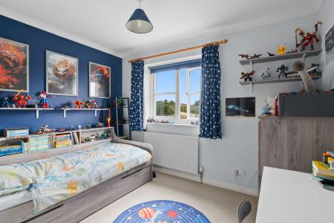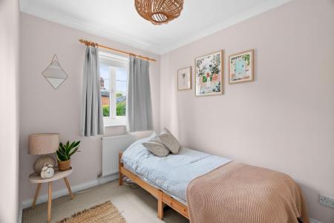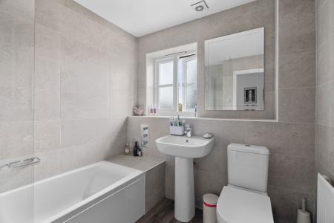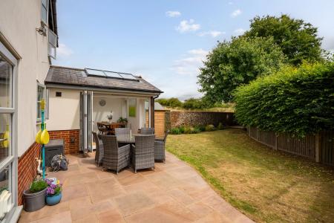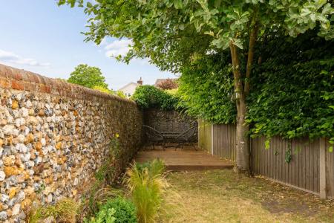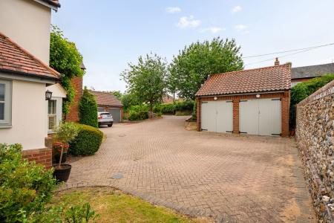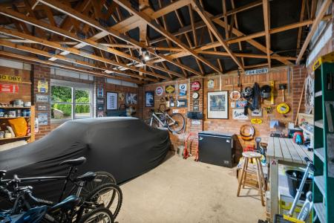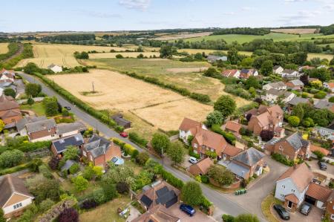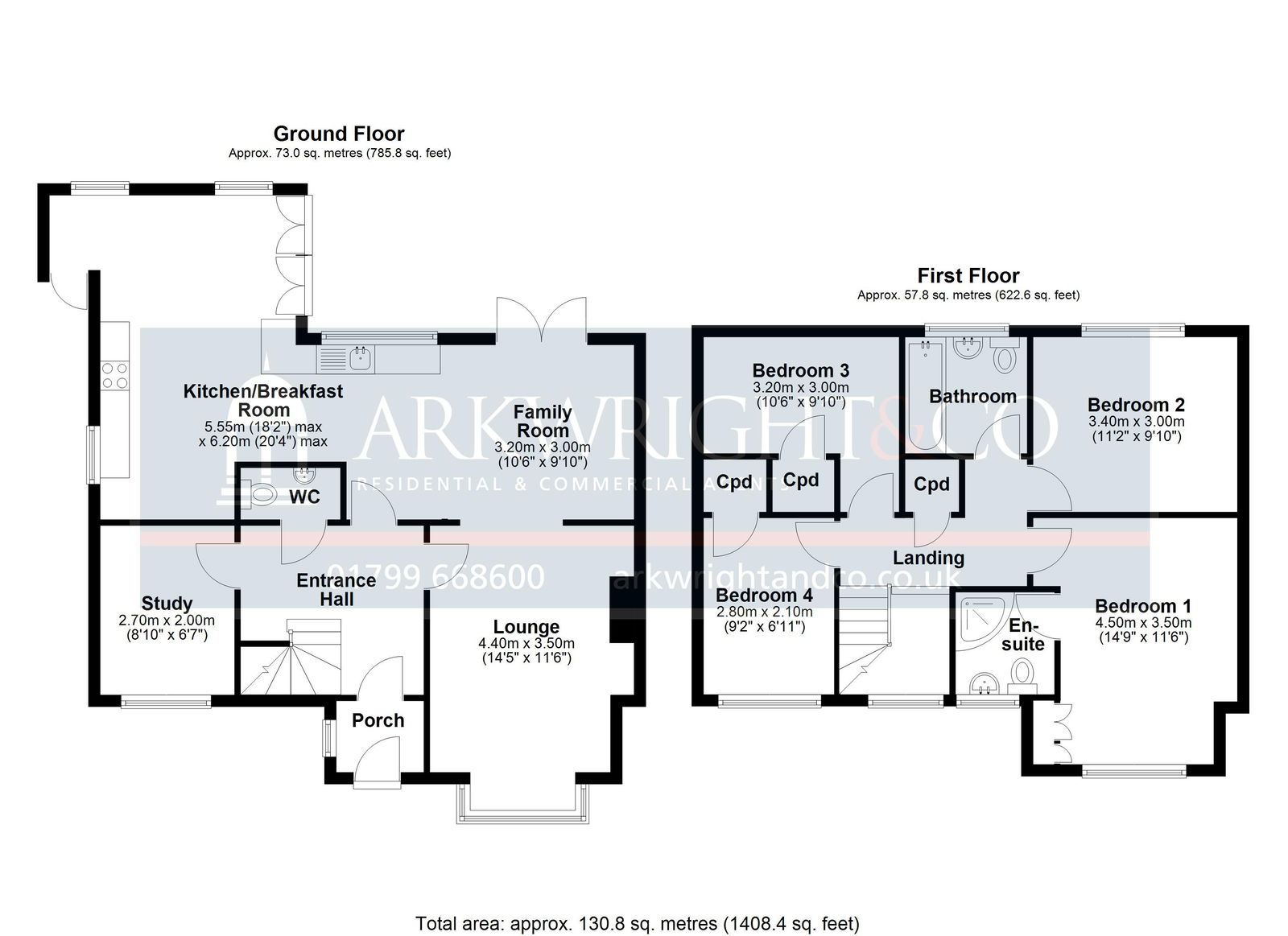- A superb four bedroom, two bathroom detached family home
- Stunning kitchen/dining/living are with vaulted ceiling
- Two reception rooms
- Principal bedroom with ensuite
- Detached double garage and off-road parking
- Attractive part walled, rear garden
- Countryside views
- Popular village location just a short drive from mainline train station
4 Bedroom Detached House for sale in Essex
Upon entering the property, a useful entrance porch leads into a welcoming hallway with a cloakroom and stairs rising to the first floor. The sitting room lies to the front of the house, a generously proportioned space centred around a red brick fireplace with log burner and framed by a bay window drawing in natural light. A separate family room opens onto the rear garden via double doors, providing flexible space for everyday living or entertaining. To the front, a study offers a quiet and practical workspace and views to the village street. The stunning kitchen is fitted with an extensive range of shaker style units, integrated appliances including an induction hob, fridge, freezer, washing machine, dishwasher and built-in oven. Adjoining this is a magnificent, vaulted dining room, a standout feature of the home, with skylights and bi-folding doors opening to the rear garden — flooding the space with light and offering an ideal setting for family gatherings.
Upstairs, the landing provides access to the loft and an airing cupboard housing the hot water cylinder. The principal bedroom enjoys fitted wardrobes and a smart en-suite shower room, while three further bedrooms — two with built-in wardrobes — offer comfortable and well-proportioned accommodation. A family bathroom completes the first floor, fitted with a white suite and shower over bath. Many rooms enjoy pleasant views over the garden and adjoining paddocks.
Outside
The property is approached via a block-paved driveway providing off-road parking for up to three vehicles and giving access to a generous double garage. Fitted with twin sets of double doors, power and lighting are connected. To the rear, the garden is enclosed by a charming flint wall and panel fencing making it a particularly attractive feature of the home — laid mainly to lawn with well-stocked flowerbeds, mature shrubs, and a variety of trees creating year-round interest. A timber garden shed offers useful storage.
Services
Mains electric, water and drainage are connected. Oil fired central heating. Ultrafast broadband is available and mobile signal is good.
Important Information
- This is a Freehold property.
- This Council Tax band for this property is: F
Property Ref: 2695_1149584
Similar Properties
4 Bedroom Detached House | Offers Over £700,000
A fantastic, 4-bedroom, detached family home that has been well maintained, providing light and airy living accommodatio...
4 Bedroom Semi-Detached House | Guide Price £695,000
A well-proportioned four-bedroom, two-bathroom village home offering well-balanced accommodation, including a family bat...
4 Bedroom Detached House | Guide Price £685,000
An immaculate four-bedroom, three bathroom detached family home with accommodation over three floors, built in 2018 by C...
4 Bedroom Detached House | Offers Over £725,000
An attractive and highly individual 4-bedroom detached family home enjoying a wonderful peaceful setting surrounded by o...
5 Bedroom Bungalow | Guide Price £750,000
A well-proportioned five-bedroom, three-bathroom detached home offering generous and flexible living throughout, includi...
4 Bedroom Detached House | Guide Price £750,000
A rare opportunity to acquire a substantial home on a generous 0.33-acre plot, Bellropes combines versatile living space...

Arkwright & Co (Saffron Walden)
Saffron Walden, Essex, CB10 1AR
How much is your home worth?
Use our short form to request a valuation of your property.
Request a Valuation
