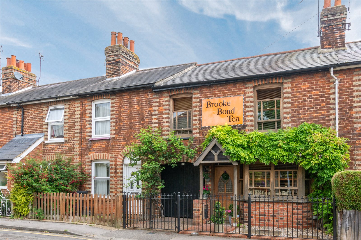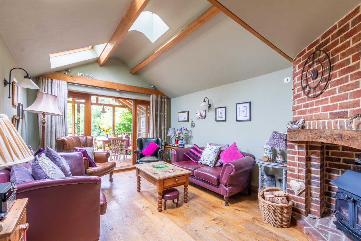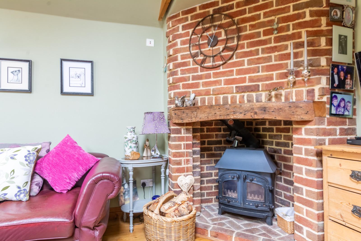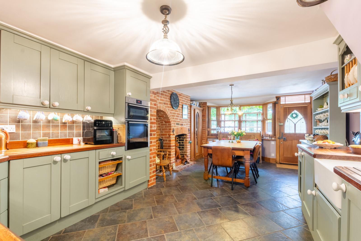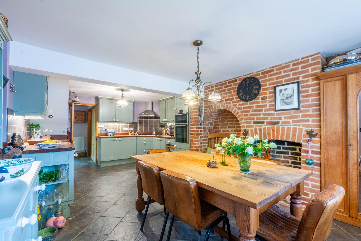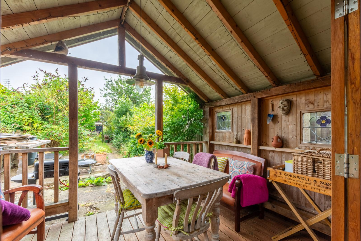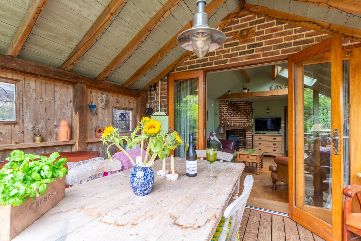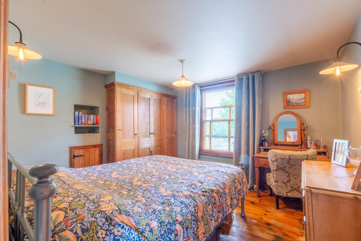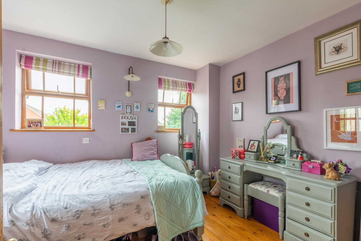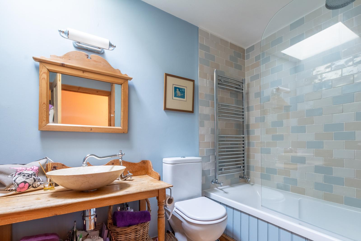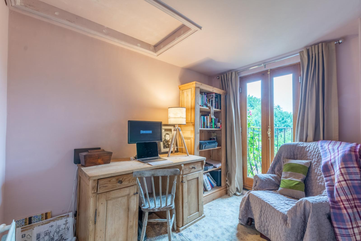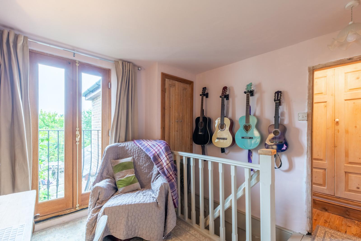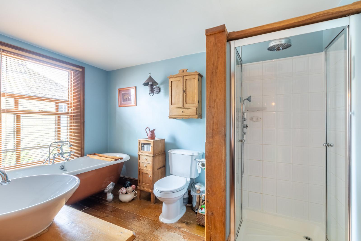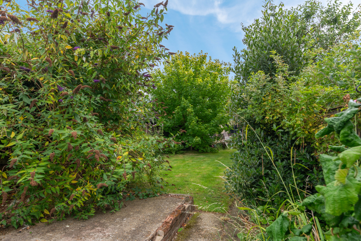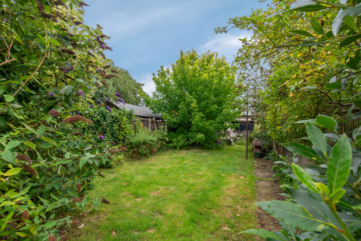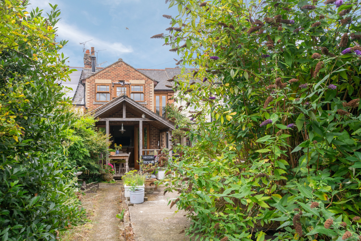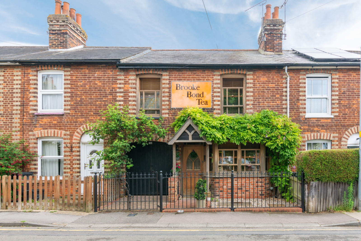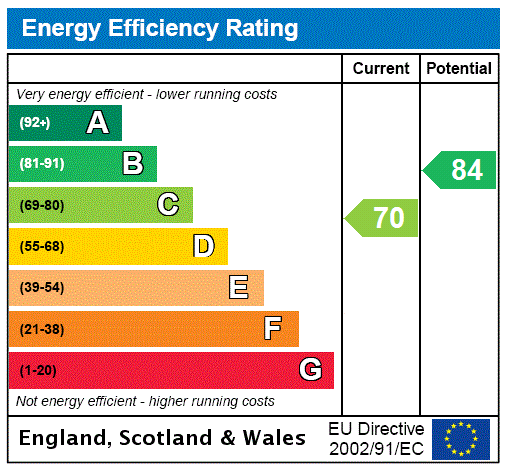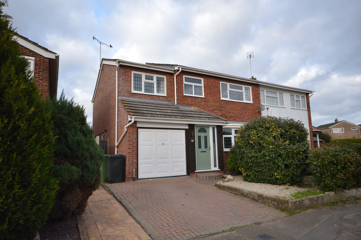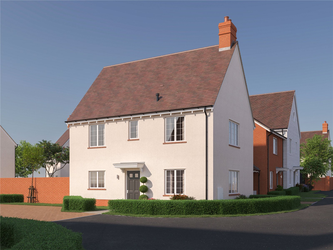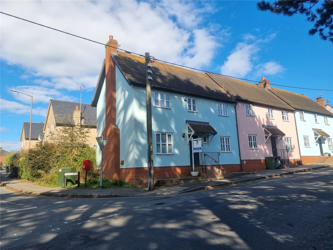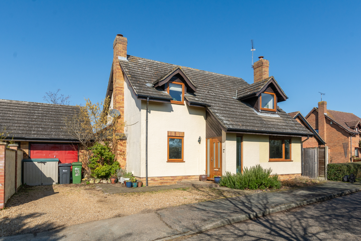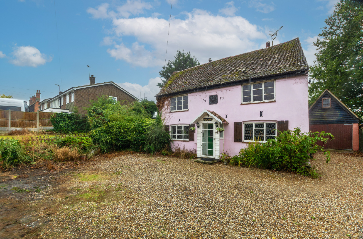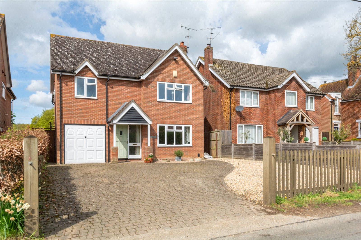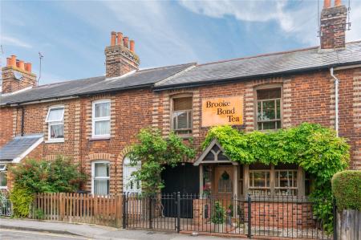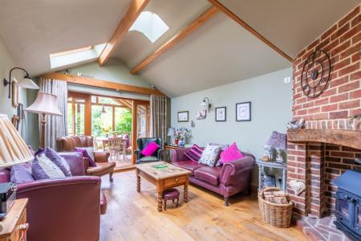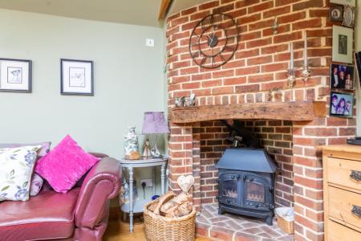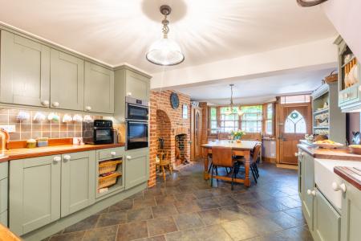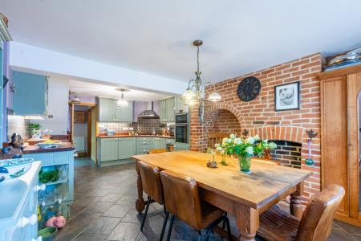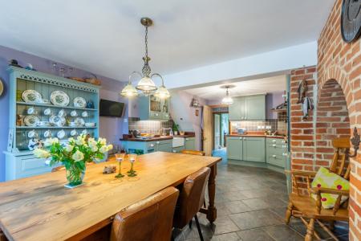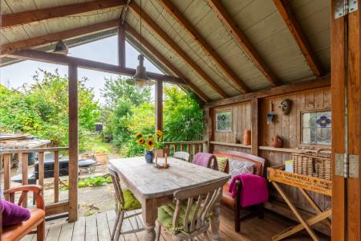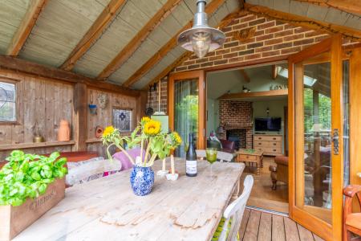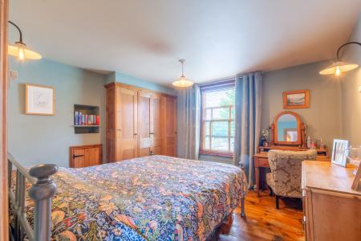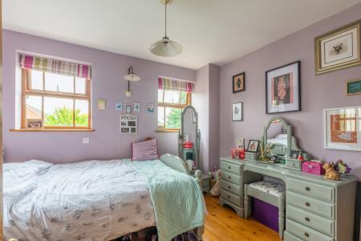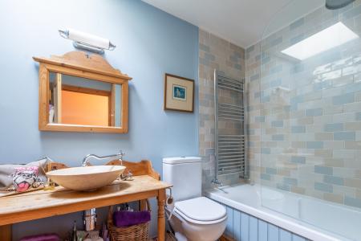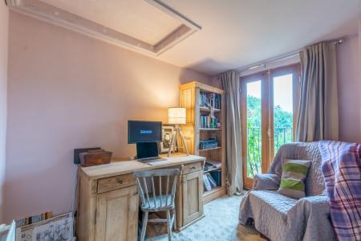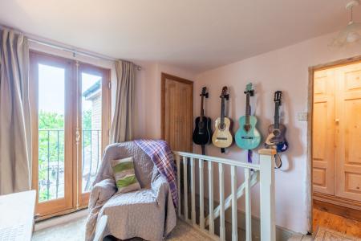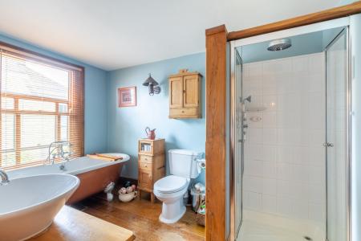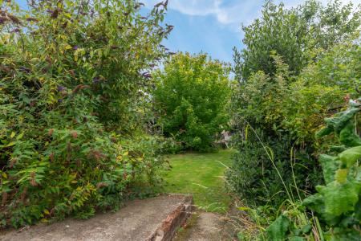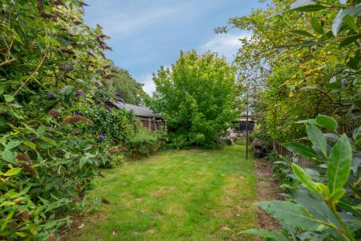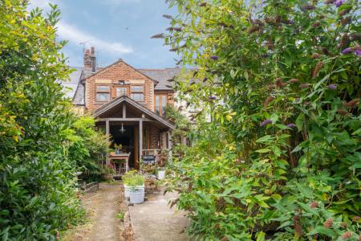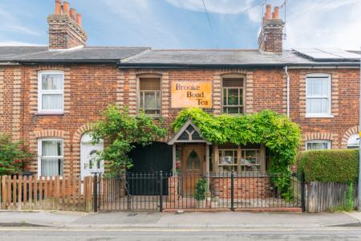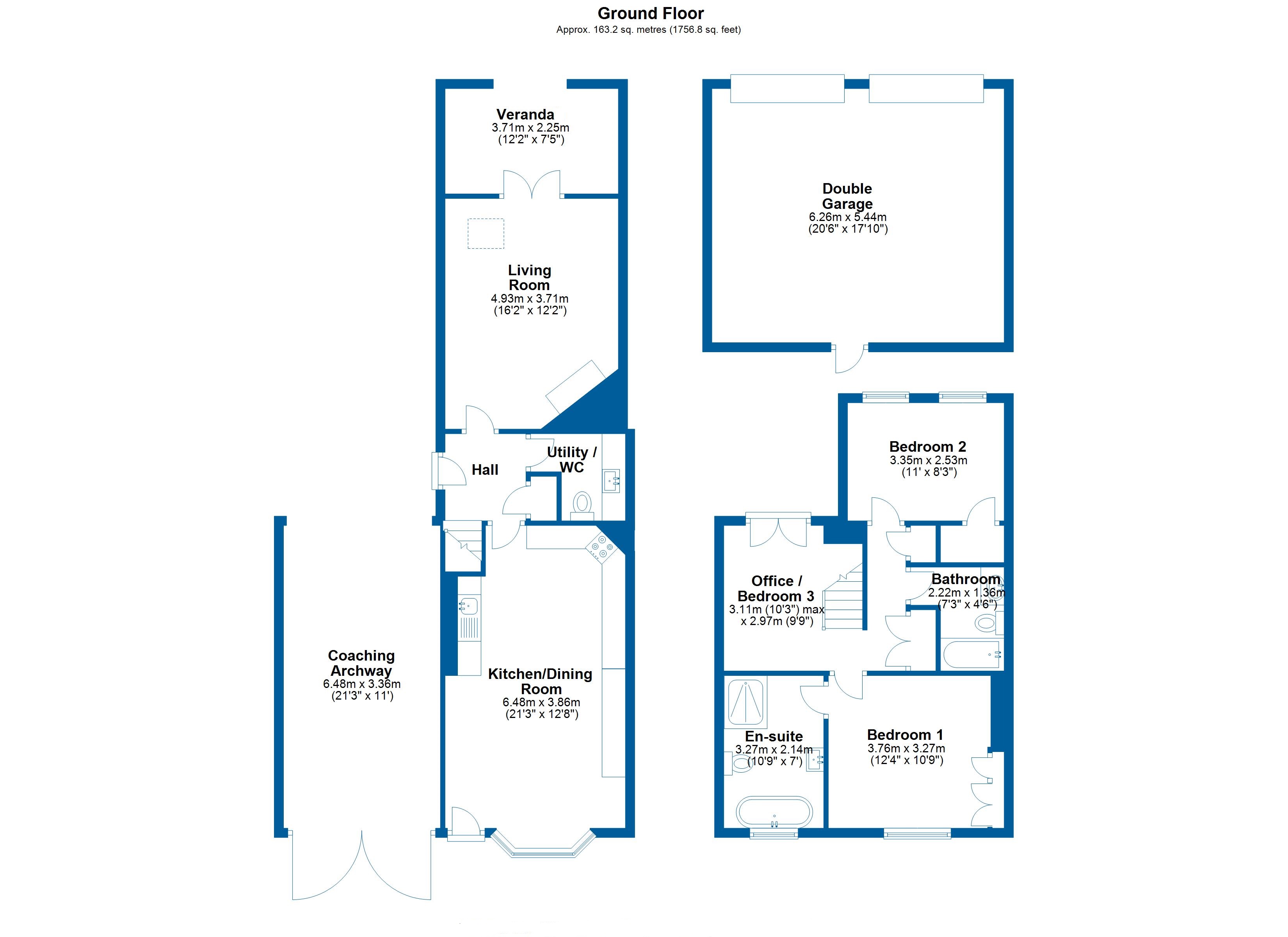- Stunning Victorian House
- Approx 1100 sq ft of Accommodation
- Great Location close to Maldon High Street
- Two / Three Bedrooms
- Double Garage & Off Street Parking
- Mature 88ft Rear Garden
- Total plot size 20 ft 6 ins x 190 ft
- Sympathetically Extended
- Bespoke Oak Windows and Doors throughout
- Two Bathrooms & Ground Floor Cloakroom
3 Bedroom Terraced House for sale in Essex
Nestled on a quiet road near Maldon High Street, "The Old Shop" is a prominent, double-fronted Victorian property that exudes historic charm and character. The current owners have meticulously transformed this former shop, blending reclaimed materials and sympathetic features that enhance the original Victorian architecture. A mock belvedere window in the living room extension pays homage to Maldon's rich maritime history.
As you approach, a bespoke solid oak front door welcomes you into a spacious kitchen-dining room, an ideal space for entertaining. The dining area features a bay window with oak frames, offering a pleasant view out to the front and along Queens Avenue. An exposed brick fireplace and attractive slate-tiled flooring further enhance the room's aesthetics. The kitchen, a chef's dream, boasts an extensive range of high-quality units, oak worksurfaces, and integrated appliances.
Moving through the kitchen, a lobby area connects to the living room and includes access to a utility cloakroom, equipped with bespoke cupboards and space for a washing machine and tumble dryer. A door from the lobby leads to a side area, providing access to the rear of the enclosed carport.
At the rear of the ground floor, the spectacular living room impresses with a vaulted ceiling that creates a sense of space and light. Natural illumination streams in through the Belvedere and Velux windows. A log burner set within a fireplace adds to the room's cozy atmosphere, while oak doors open to a green oak veranda, the perfect spot to relax and enjoy garden views.
The first floor continues the home's charming and characterful theme. A large landing, currently used as an office, features a Juliet balcony overlooking the rear garden. Originally designed as a third bedroom, this area can easily be enclosed with a stud wall to create the additional room if desired. The largest bedroom on this floor is a delightful double room with a bespoke triple wardrobe and a pleasant outlook to the front. The principal bedroom benefits from a luxurious en-suite fitted with a Heritage-style suite, including a large shower, hand basin, and roll-top bath. A second bedroom with a fitted wardrobe and a family bathroom, featuring a hand basin set on a reclaimed vanity unit and a bath with an electric shower, complete this floor. In addition, the loft has been installed with floor grade joists and fully boarded for storage with a velux window and plumbing, ready for conversion. It has the benefit of new independent water supply as well as a water softener.
Externally, the property is equally impressive. Wrought iron railings enclose the front, with a gate leading to the coaching archway and front door. The coaching archway provides a covered area, ideal for storing logs, and leads through to the rear garden. The generous 88ft garden is a tranquil retreat, home to established trees and frequent wildlife visitors. At the garden's end, a fantastic double garage with light and power, accessible from Royal Court, offers parking for at least three cars.
Important Information
- This is a Freehold property.
- The review period for the ground rent on this property is every 1 year
- This Council Tax band for this property is: C
- EPC Rating is C
Property Ref: COG_COG230008
Similar Properties
4 Bedroom Semi-Detached House | Guide Price £470,000
An extended and well-presented family home located close to the village centre and local schools in a desirable and plea...
3 Bedroom Detached House | Asking Price £459,950
NEW RELEASE - Contact us to book an appointment. - Plot 16 - The Lark is a spacious three bedroom detached house extendi...
4 Bedroom End of Terrace House | Asking Price £450,000
NO ONWARD CHAIN. A very spacious four bedroom family home located in the heart of Coggeshall, a short walk from schools...
4 Bedroom Detached House | Asking Price £475,000
A beautifully presented four-bedroom detached home on the outskirts of Feering, offering well-designed living space, off...
4 Bedroom Detached House | Offers in region of £475,000
A handsome, double-fronted detached home set on a picturesque 0.2-acre plot, this Grade II listed property featuring exc...
4 Bedroom Detached House | Asking Price £480,000
Spacious 4-bed detached home with large driveway and mature garden backing onto green space. Includes 2 receptions, larg...
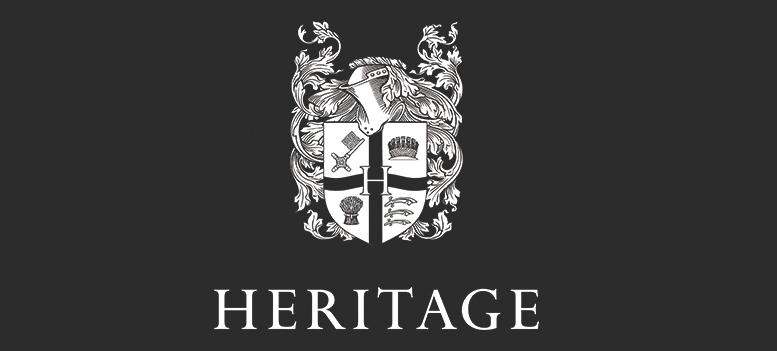
Heritage (Coggeshall)
Manchester House, Church Street, Coggeshall, Essex, CO6 1TU
How much is your home worth?
Use our short form to request a valuation of your property.
Request a Valuation
