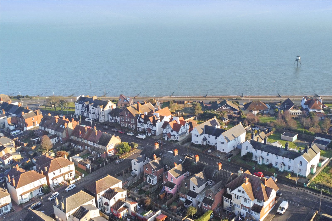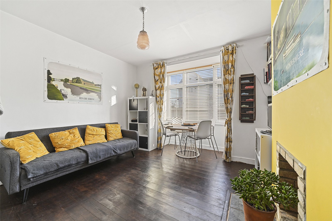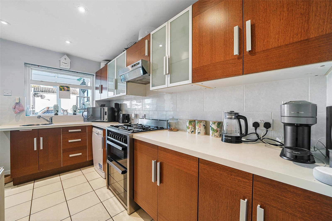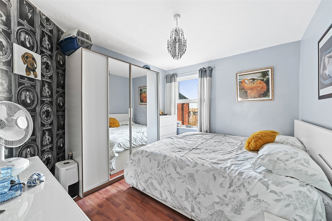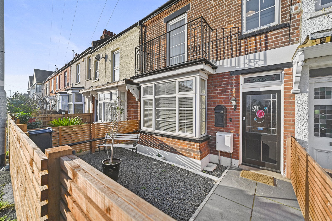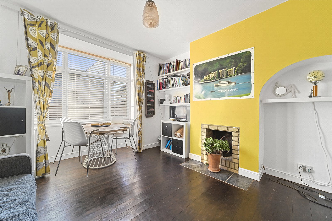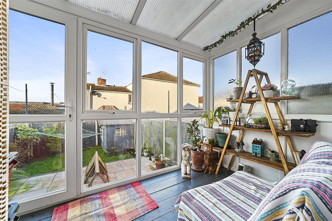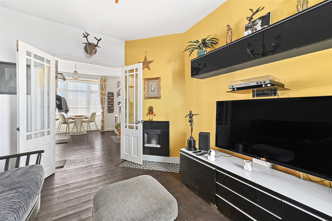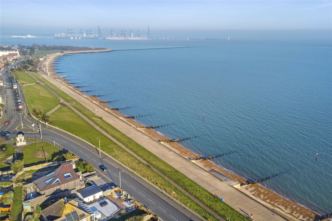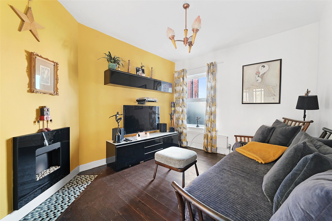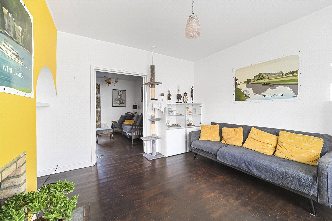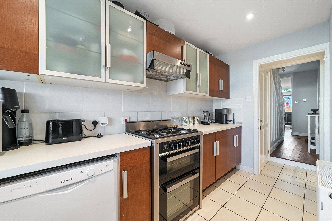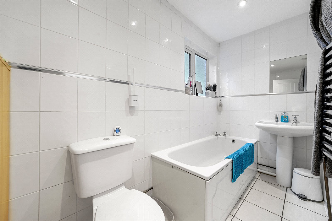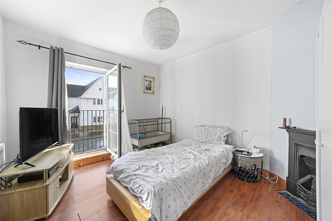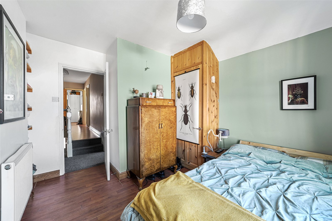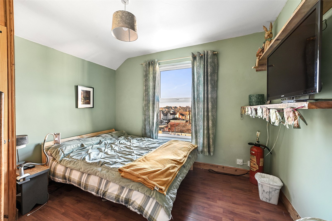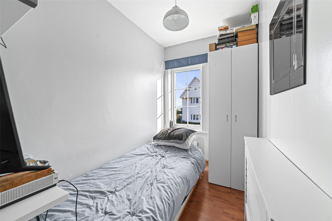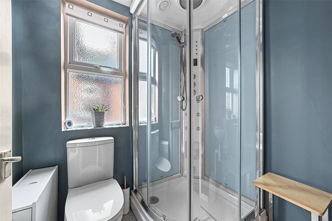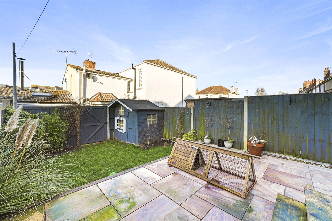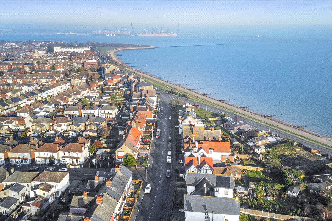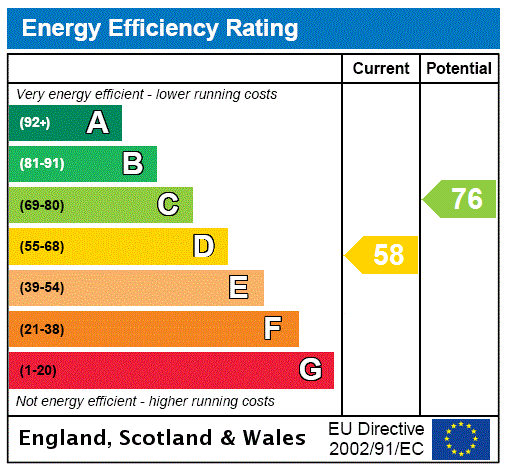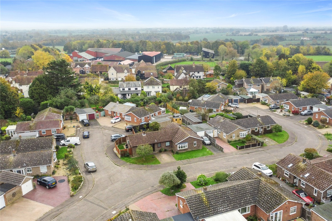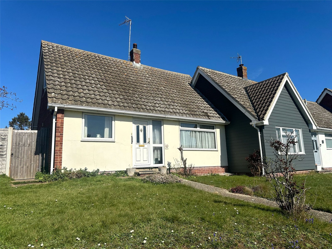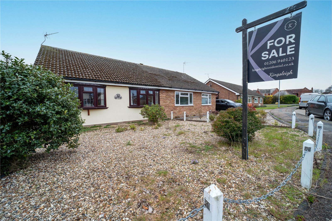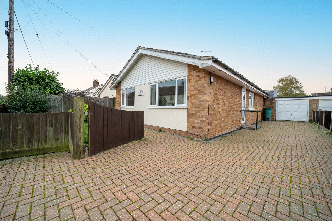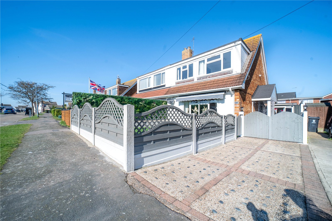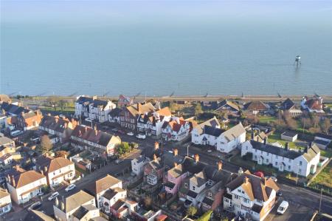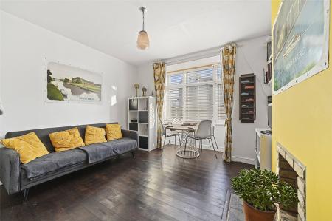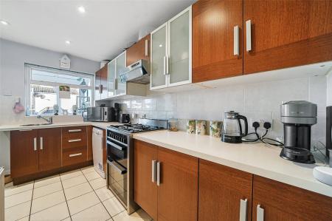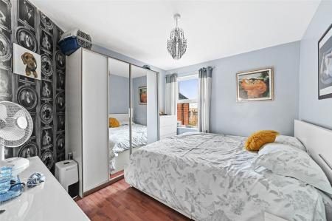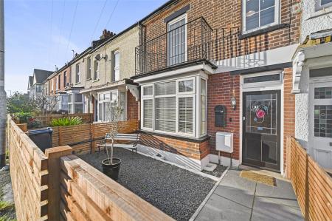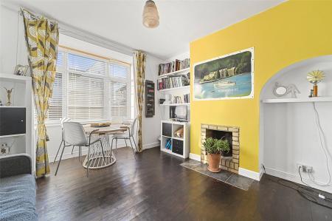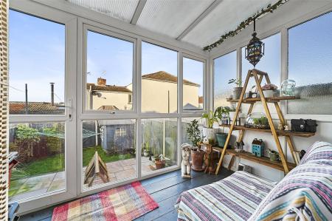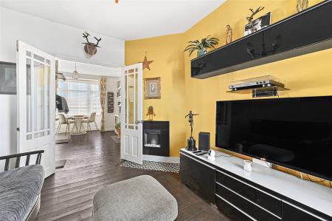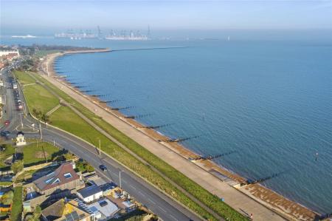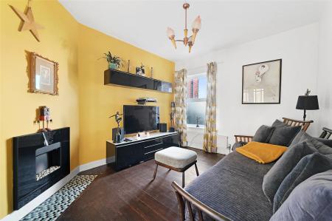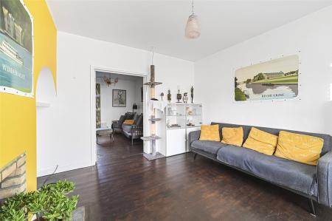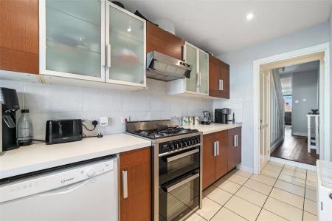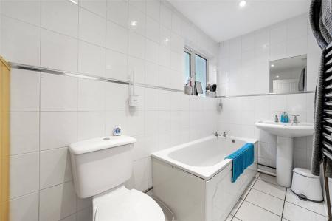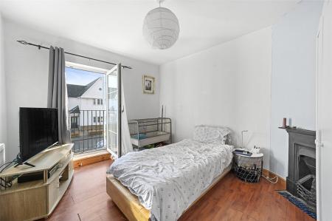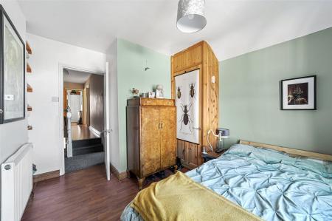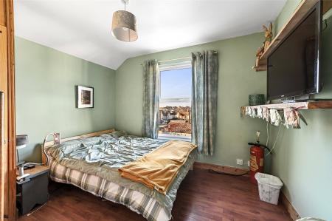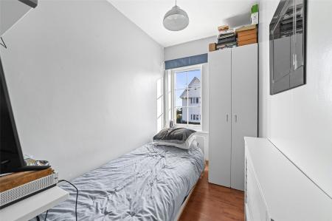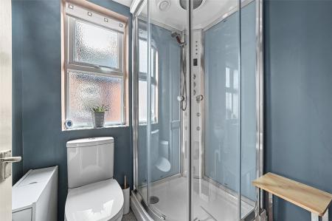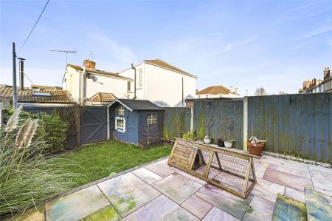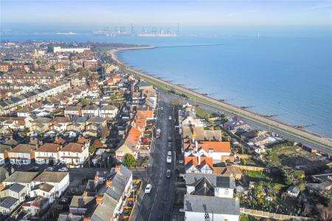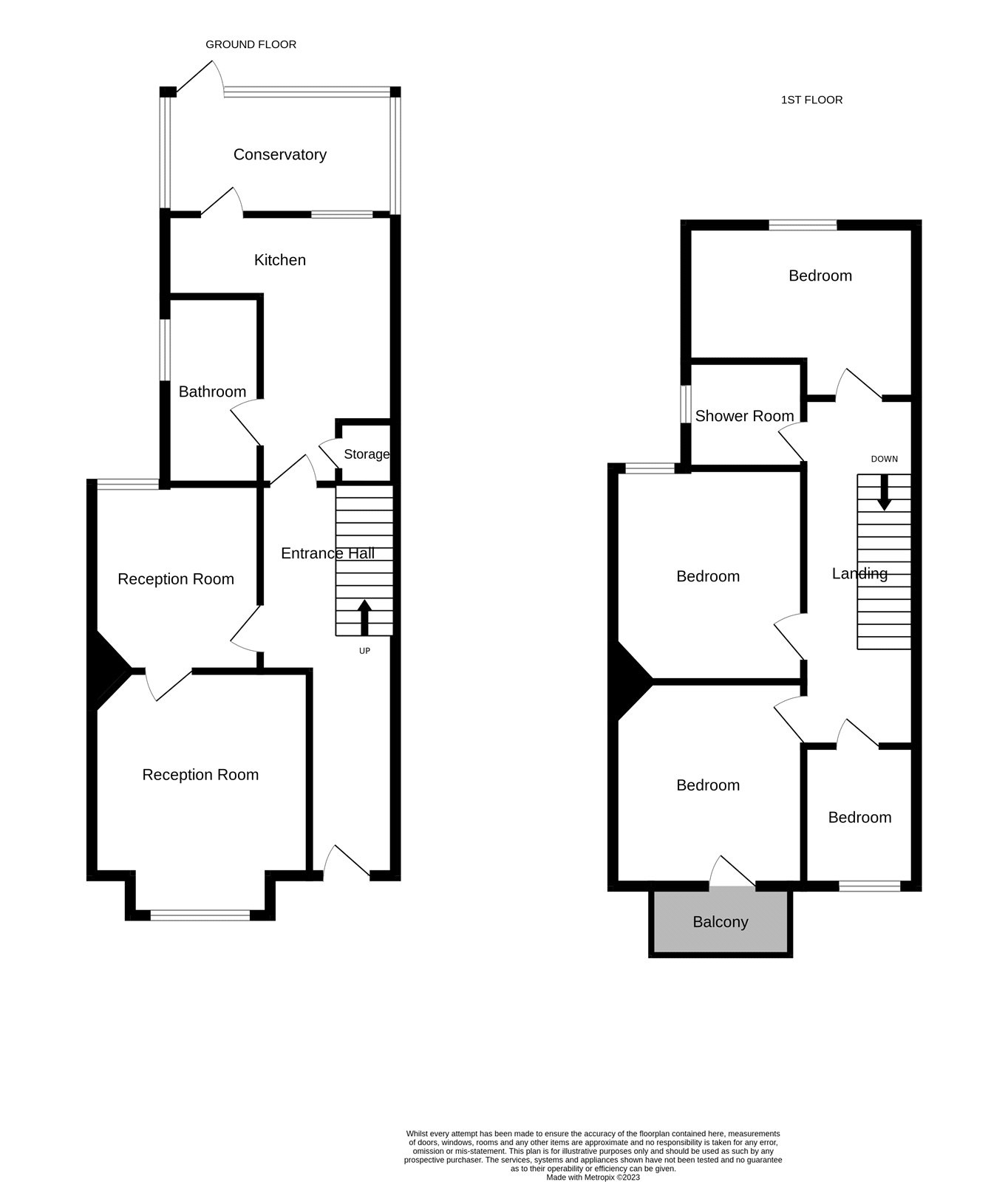- Mid-terraced family home
- Close to sea front
- Two reception rooms
- Conservatory
- Four bedrooms
- Two bathrooms
- Gardens
4 Bedroom Terraced House for sale in Essex
Spacious mid-terraced house within easy reach of the sea front and beach. Accommodation comprises two reception rooms, conservatory, kitchen, four bedrooms, two bathrooms and balcony. The property also benefits from a garden to the rear.
Beautifully located close to the sea front in Dovercourt, this family home offers spacious, flexible accommodation.
Situated on highly sought-after Fronks Road, the property is set back from the road with a low-maintenance garden leading to the entrance door.
Once inside, the entrance hall provides space in which to greet guests before moving through to the main living accommodation.
The two reception rooms are connected via double doors enabling a through space or individual rooms.
The kitchen is presented in rich wood tones, with plenty of space for food preparation.
The conservatory holds a slightly elevated position - a peaceful spot overlooking the garden.
A bathroom completes the ground floor accommodation.
On the first floor are the four bedrooms and shower room. From the landing it could be possible to run a staircase to the loft should the new owners wish to convert the loft space - two Velux windows are already in situ.
A fully enclosed garden at the rear of the property commences with a patio, ideal for outside dining during the warmer months. The remainder of the garden is mainly laid to lawn, with a pedestrian gate leading to an alley which provides access to the front of the property.
Entrance Hall 24'7" x 5'5" max (7.5m x 1.65m max). Entrance door. Stairs to first floor. Solid wood floor. Radiator.
Front Reception Room 11'8" x 11' (3.56m x 3.35m). Box bay window to front aspect. Open fireplace. Solid wood floor.
Rear Reception Room 11'9" x 9'10" (3.58m x 3m). Window to rear aspect. Electric fire. Solid wood floor. Radiator. Double doors to front reception room.
Kitchen 11'8" x 10'4" max (3.56m x 3.15m max). Window to conservatory. Wall and base units. Space for gas range cooker. Extractor hood. Circular stainless-steel sink with mixer-tap. Tiled splash back. Space for dishwasher. Space for tower fridge freezer. L shaped room. Tiled floor. Radiator. Extractor fan.
Ground Floor Bathroom 10'3" x 4'4" (3.12m x 1.32m). Window to side aspect. Panelled bath. Pedestal wash-hand basin. Low-level WC. Tiled floor. Upright towel radiator. Fully tiled.
Conservatory 10'1" x 5'6" (3.07m x 1.68m). Elevated room with view across the garden. Windows to three sides. Solid wood floor. Door to garden.
Landing 18'9" x 5'5" (5.72m x 1.65m). Loft access. Wood laminate flooring.
Loft 16' x 11' max (4.88m x 3.35m max). Two Velux windows.
Bedroom One 12' x 10' (3.66m x 3.05m). Balcony door to front aspect. Cast iron fireplace. Wood laminate flooring. Radiator.
Balcony Accessed from main bedroom. Wrought-iron railings.
Bedroom Two 11'9" x 10' (3.58m x 3.05m). Window to rear aspect. Wood laminate flooring. Radiator.
Bedroom Three 11'6" x 10'4" (3.5m x 3.15m). Window to rear aspect. Cupboard containing Ideal gas boiler. Wood laminate flooring. Radiator.
Bedroom Four 8'4" x 5'5" (2.54m x 1.65m). Window to front aspect. Wood laminate floor. Radiator.
Shower Room 5'7" x 4'4" (1.7m x 1.32m). Window to side aspect. Shower enclosure with electric multi-jet shower. Wash hand basin. Low-level WC.
Outside To the front of the property the house is set back from the road, with the low-maintenance garden providing direct access to the entrance door.
To the rear of the property, the garden commences with a patio, which leads onto lawn, with shrub borders. Enclosed by panel fencing. Shed. Gate to rear.
Services We understand mains gas, electricity, water and drainage are supplied to the property.
Broadband and Mobile Availability Broadband and Mobile Data supplied by Ofcom Mobile and Broadband Checker.
Broadband: At time of writing there is Standard, Superfast and Ultrafast broadband availability. Mobile: At time of writing there is EE, O2, Three and Vodafone mobile availability.
Important Information
- This is a Freehold property.
Property Ref: 180140_DDH230112
Similar Properties
Holliland Croft, Great Tey, Colchester, Essex, CO6
2 Bedroom Semi-Detached Bungalow | Guide Price £290,000
This well-presented semi-detached bungalow is situated in the village of Great Tey with accommodation comprising living...
Heycroft Way, Nayland, Colchester, Suffolk, CO6
3 Bedroom Semi-Detached House | Guide Price £290,000
Set within the desirable village of Nayland, this semi-detached chalet bungalow offers well-balanced accommodation and t...
Storeys Road, Brantham, Manningtree, Suffolk, CO11
2 Bedroom Semi-Detached House | Guide Price £285,000
Built by Taylor Wimpey in 2022 and occupying an enviable position on the sought after Stour View development, this immac...
Meadow Way, Abberton, Colchester, Essex, CO5
2 Bedroom Semi-Detached Bungalow | Guide Price £300,000
Situated close to the centre of Abberton, this well-presented semi-detached bungalow offers accommodation comprising liv...
Windmill Road, Bradfield, Manningtree, Essex, CO11
3 Bedroom Detached Bungalow | Guide Price £300,000
Delightful, detached bungalow located in rural Bradfield, yet within easy reach of local amenities. Offered with no onwa...
Fleetwood Avenue, Holland-on-Sea, Clacton-on-Sea, Essex, CO15
3 Bedroom Semi-Detached House | Offers in excess of £300,000
Located a short distance from the sea, this beautifully presented semi-detached family home offers spacious accommodatio...

Kingsleigh Estate Agents (Dedham)
Dedham, Essex, CO7 6DE
How much is your home worth?
Use our short form to request a valuation of your property.
Request a Valuation
