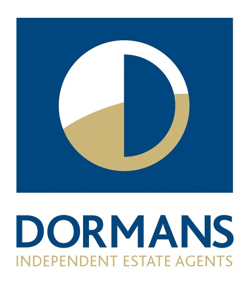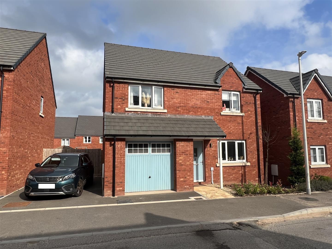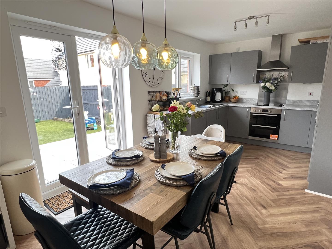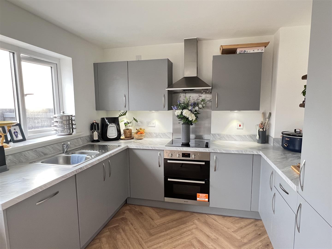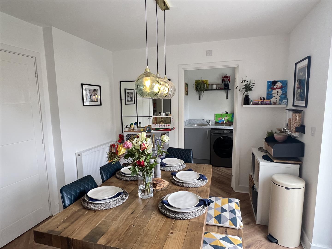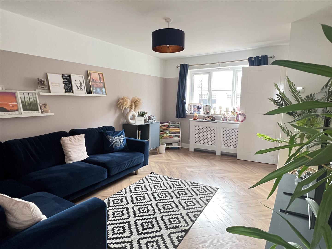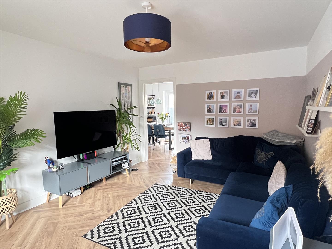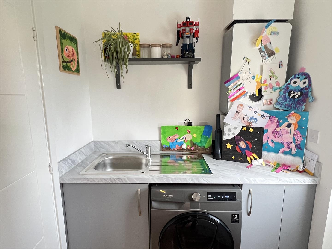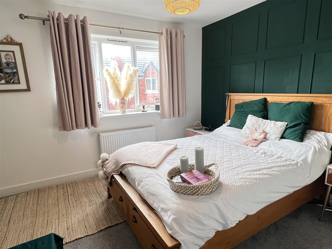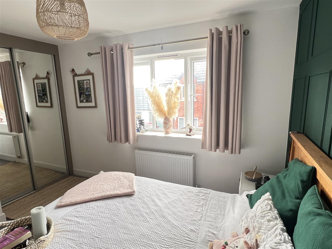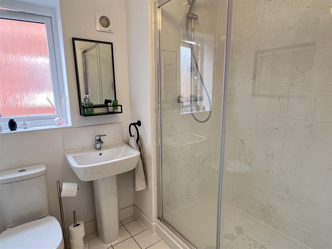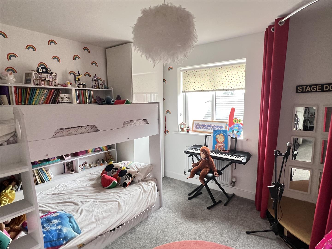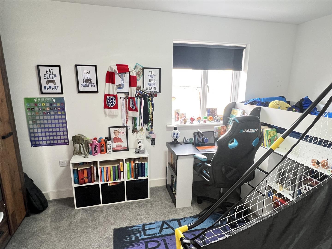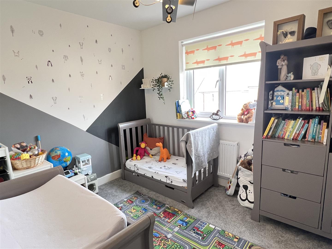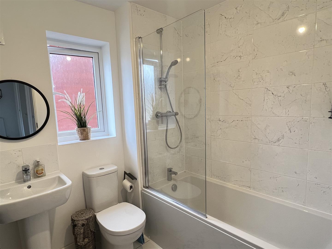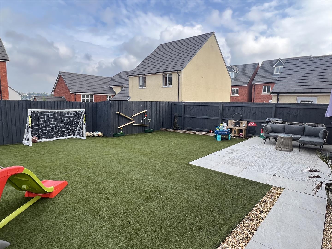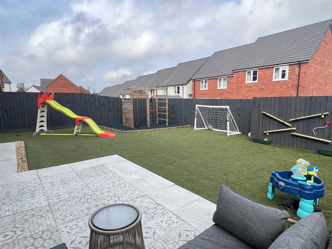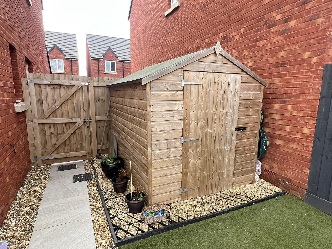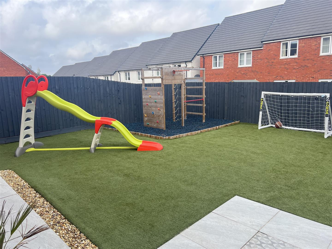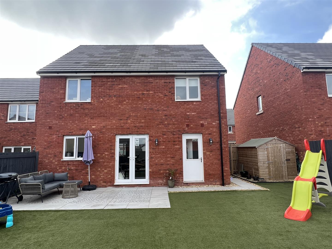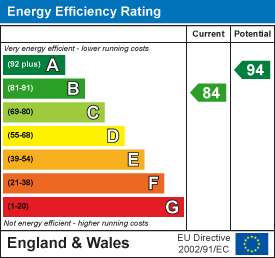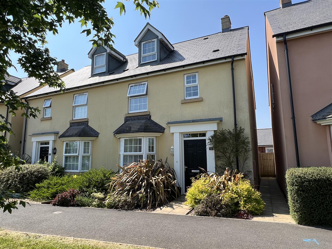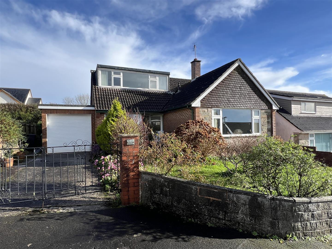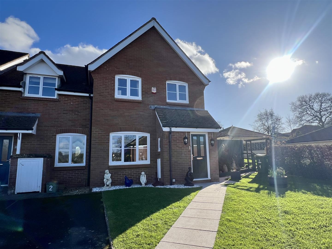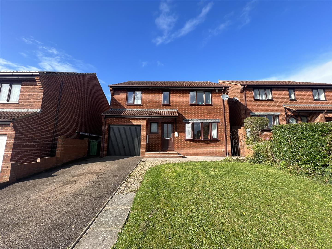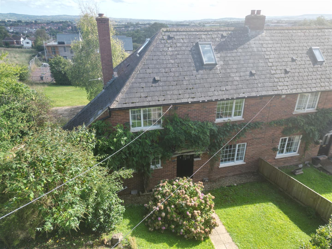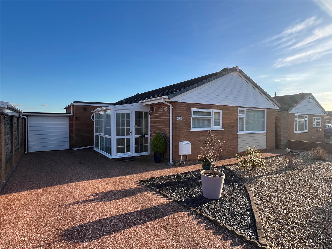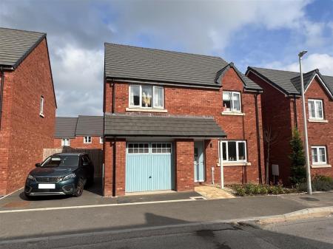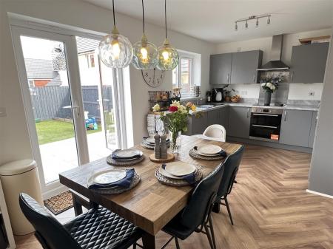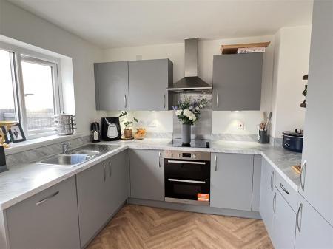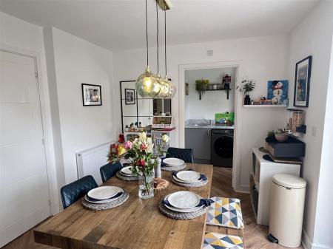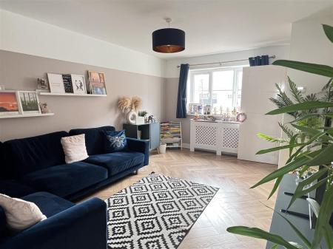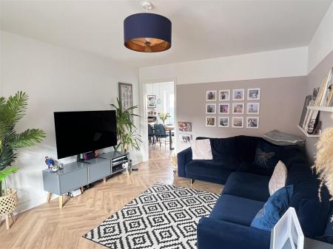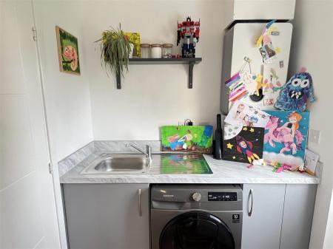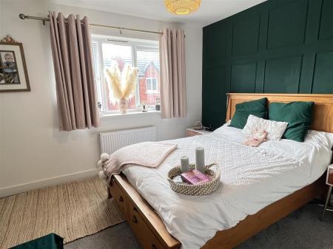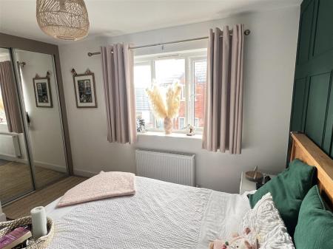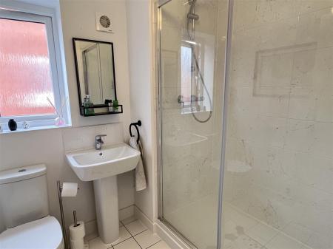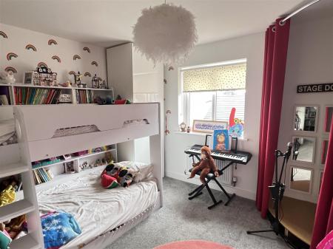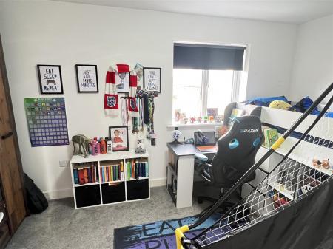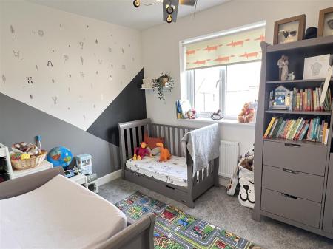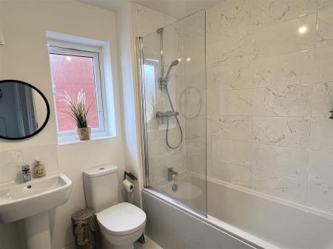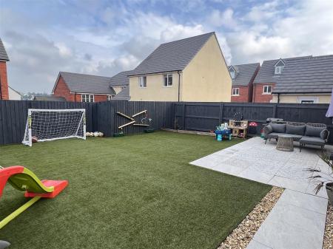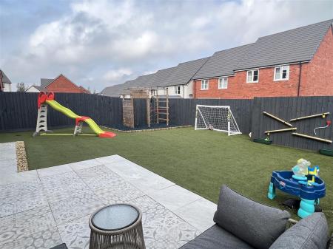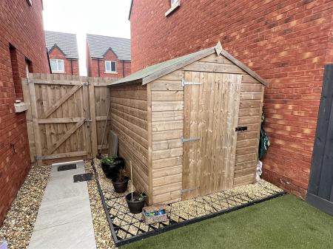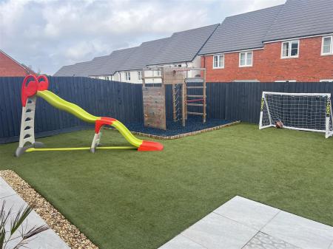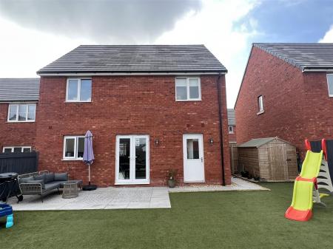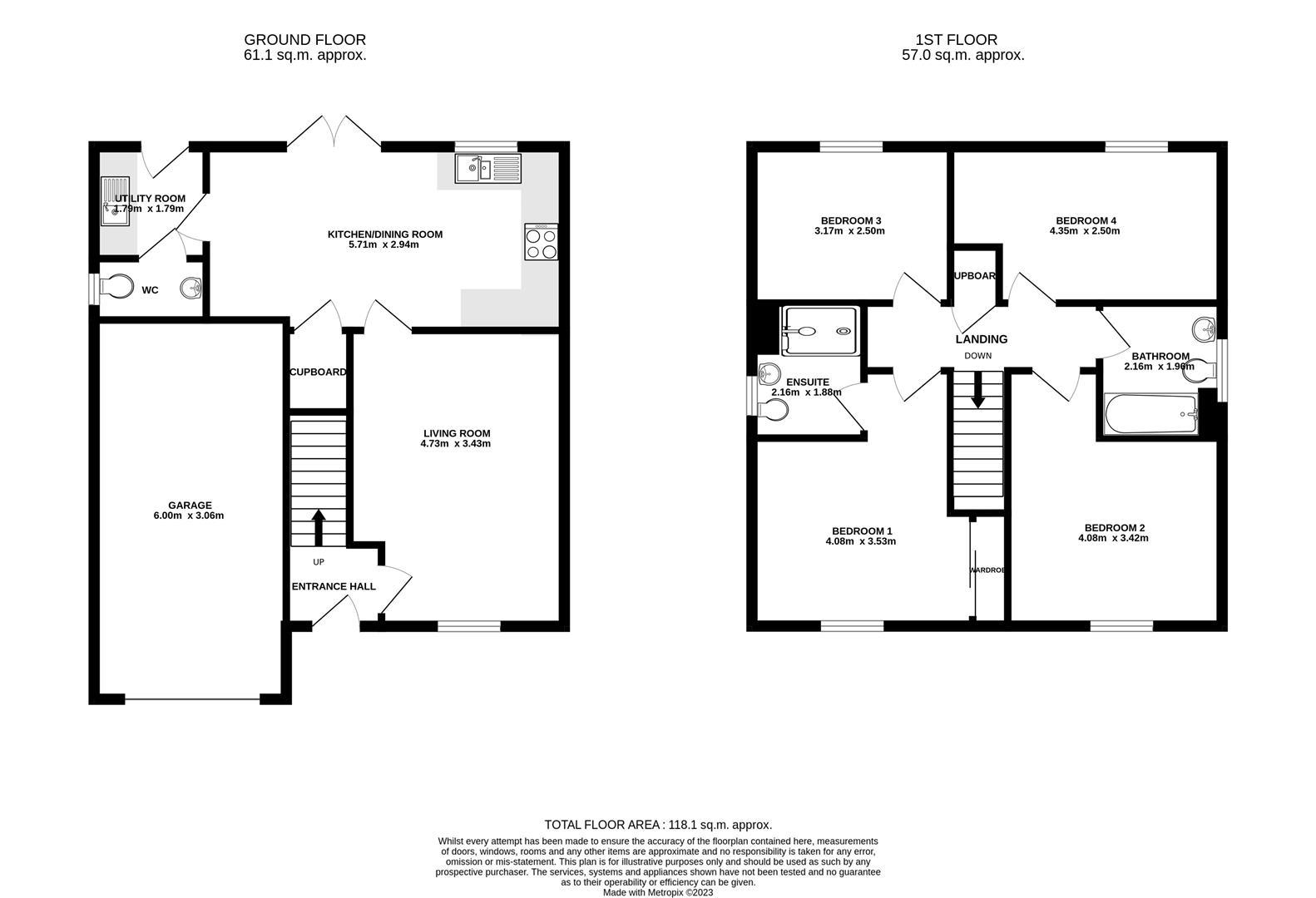4 Bedroom Detached House for sale in Exeter
**MOTIVATED SELLERS WITH NO ONWARD CHAIN** An opportunity to purchase this beautifully presented modern detached four bedroom house. The accommodation comprises an entrance hall, spacious living room, modern kitchen/dining room, utility room, W.C., four bedrooms, main bedroom with an en-suite and family bathroom. Outside there is a driveway which provides off road parking and leads to the integral garage. There is also a very well landscaped enclosed rear garden. An internal viewing is highly recommended.
Accommodation Comprising - Composite obscured double glazed front door into:
Entrance Hall - Herringbone wood effect flooring, radiator, stairs to first floor. Door to:
Living Room - 4.73m 3.43m (maximum) (15'6" 11'3" (maximum)) - PVCu double glazed window to front aspect. Herringbone wood effect flooring and radiator. Door through to:
Spacious Open Plan Kitchen/Dining Room - 5.71m x 2.94m (18'8" x 9'7") - Fitted with a range of base cupboards, drawers and eye level units with marble effect work surface and matching upstand. One and a half bowl sink unit. Electric double oven and hob with extractor hood. Integral dishwasher and fridge/freezer. PVCu double glazed window to rear aspect. PVCu double glazed French doors opening onto rear garden. Large understair storage cupboard and radiator. Door to:
Utility Room - 1.78m x 1.78m (5'10" x 5'10") - Base cupboards and work surface with matching upstand. Space and plumbing for washing machine. Half glazed door leading onto rear garden. Worcester heat exchange for community heating. Door to:
Downstairs Cloakroom - PVCu obscured double glazed window to side aspect. Close coupled W.C. and pedestal wash hand basin with tiled splashback. Wood panelling. tiled flooring and extractor fan.
First Floor Landing - Hatch to roof space and built in airing cupboard with slatted shelving. Doors to:
Master Bedroom - 4.09m x 3.10m (13'5" x 10'2") - PVCu double glazed window to front aspect. Wood panelled wall, radiator, built in double wardrobe with mirror fronted sliding doors. Door to:
En Suite Shower Room - 2.16m x 1.88m (7'1" x 6'2") - PVCu obscured double glazed window to side aspect. Double width shower cubicle with tiled surrounds, mixer shower and glazed sliding shower screen. Pedestal wash hand basin with tiled splashback and close coupled W.C. Tiled flooring, radiator and extractor fan.
Bedroom 2 - 4.08m x 3.43m (maximum) (13'4" x 11'3" (maximum)) - PVCu double glazed window to front aspect and radiator.
Bedroom 3 - 3.17m x 2.50m (10'4" x 8'2" ) - PVCu double glazed window to rear aspect and radiator.
Bedroom 4 - 4.35m x 2.50m (maximum) (14'3" x 8'2" (maximum)) - PVCu double glazed window to rear aspect and radiator.
Family Bathroom - 2.16m x 1.96m (7'1" x 6'5") - PVCu obscured double glazed window to side aspect. Panelled bath with glazed shower screen and mixer shower and tiled surrounds. Pedestal wash hand basin and close coupled W.C. Tiled flooring, radiator and extractor fan.
Front Garden - The front of the property is approached via a pathway leading to the front door. A gate provides side access.
Garage - 6.10m x 3.06m (20'0" x 10'0") - With up and over metal door and further side door.
Rear Garden - A gate provides rear access leading to the rear garden and private driveway providing parking to the side. ENclosed with timber fencing, the rear garden is well landscaped with a paved patio and pathway continuing to side of the property. Wooden garden shed. Good sized paved patio to rear with large level artificial grass lawn with children's play area. Outside lighting and tap.
Council Tax - E
Area - Pinhoe - Pinhoe is on the North Eastern edge of Exeter with excellent transport links to Sowton Industrial Estate, Met Office, Exeter International Airport, M5 and A30. The village is also on the main rail route to London, with a service to Waterloo and Exeter from Pinhoe Station. Pinhoe benefits from local shops, post office, village hall, library and schools for all ages are within easy reach.
Property Ref: 478852_32616116
Similar Properties
4 Bedroom Terraced House | Guide Price £390,000
A beautifully presented 3 storey semi-detached house in a popular modern development. The ground floor accommodation has...
4 Bedroom Detached Bungalow | £375,000
An opportunity to purchase this spacious detached four bedroom dormer bungalow in need of updating and situated in an el...
Woodland Mews, Broadclyst, Exeter
3 Bedroom End of Terrace House | £370,000
An opportunity to purchase this beautifully presented family home situated in the sought after village of Broadclyst. Th...
4 Bedroom Detached House | £425,000
An opportunity to this lovely detached family home situated in an elevated position of Exeter with far reaching views ac...
3 Bedroom Semi-Detached House | Guide Price £435,000
Offered with NO ONWARD CHAIN, this beautiful semi-detached cottage has a wealth of character and charm and is located on...
11 Sunnymoor Close, Pinhoe, EXETER
3 Bedroom Detached Bungalow | £435,000
A stunning 3 bedroom detached bungalow in a sought after cul-de-sac location in Pinhoe. The property has been extensivel...
How much is your home worth?
Use our short form to request a valuation of your property.
Request a Valuation
