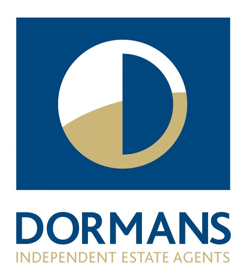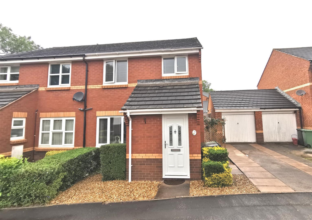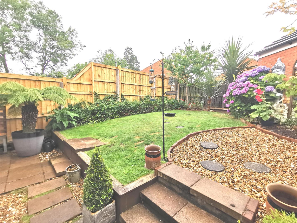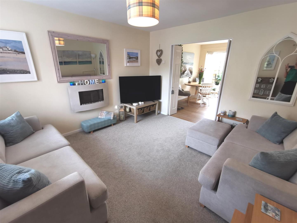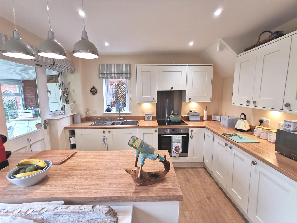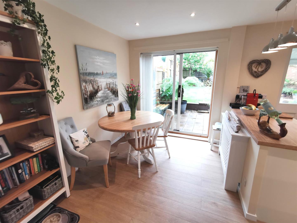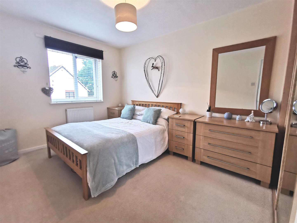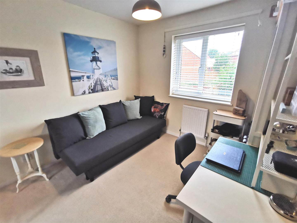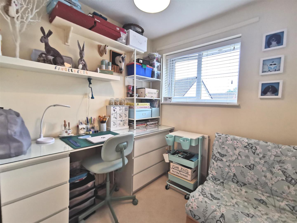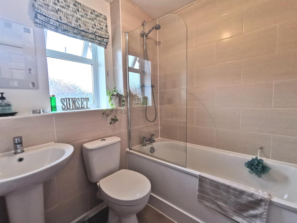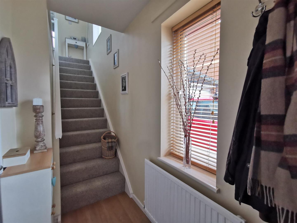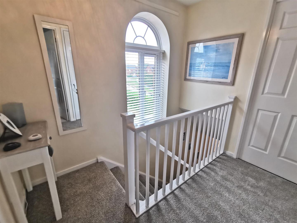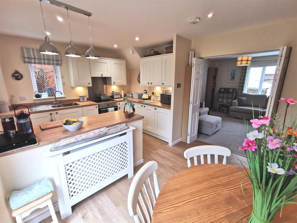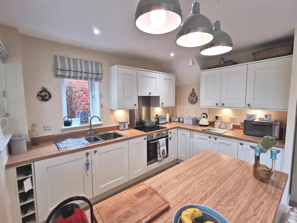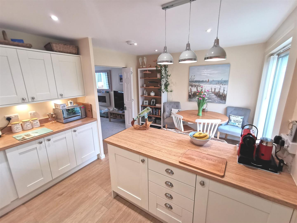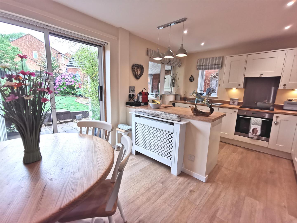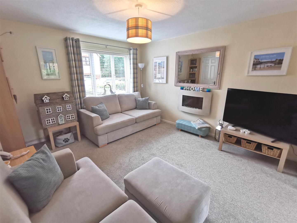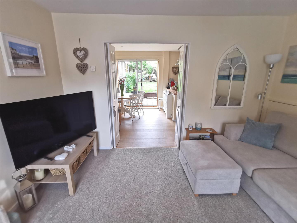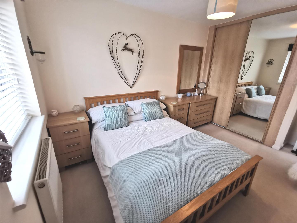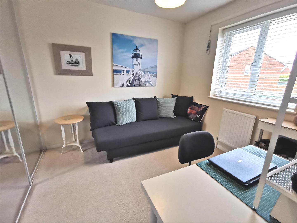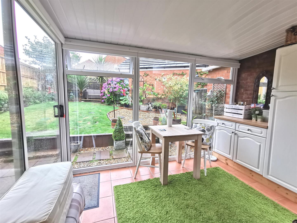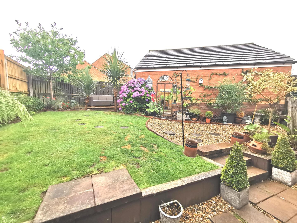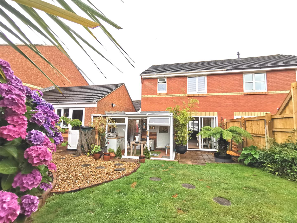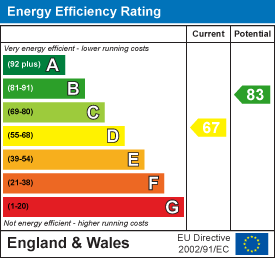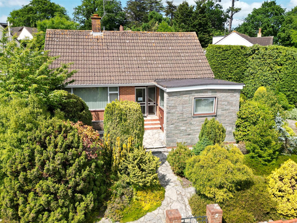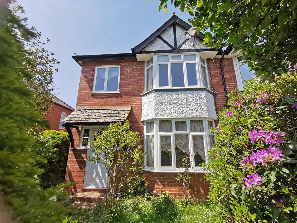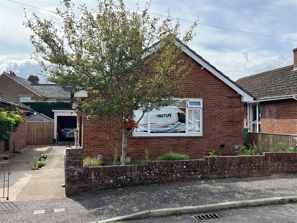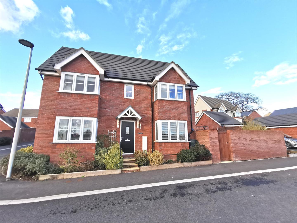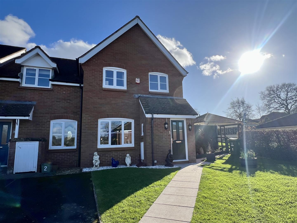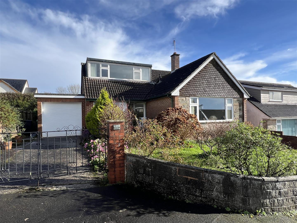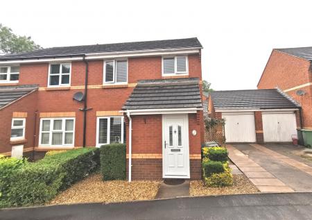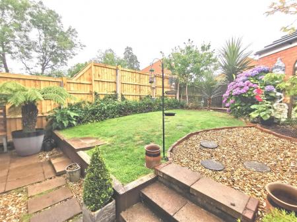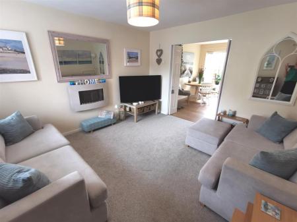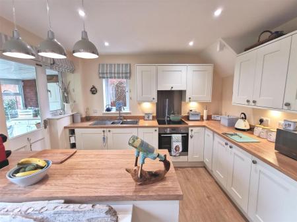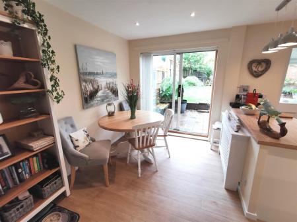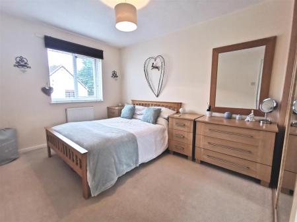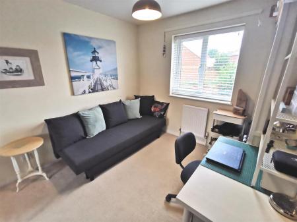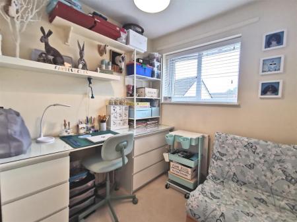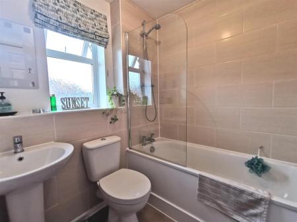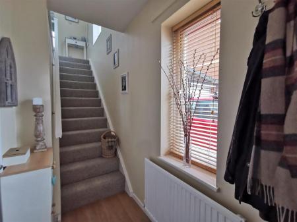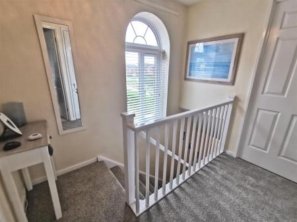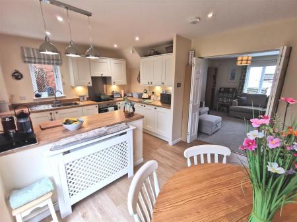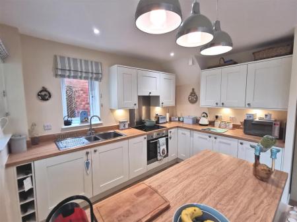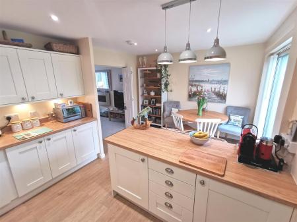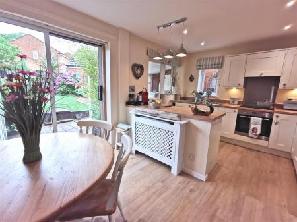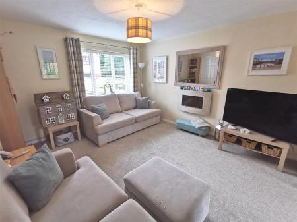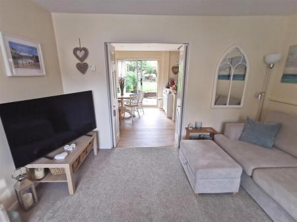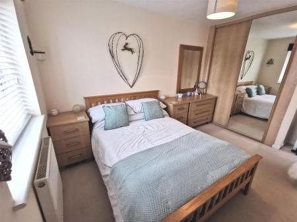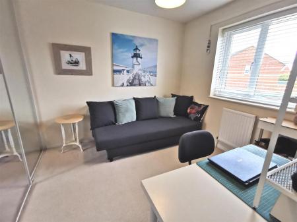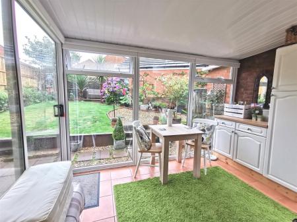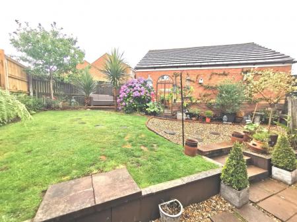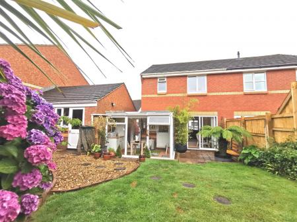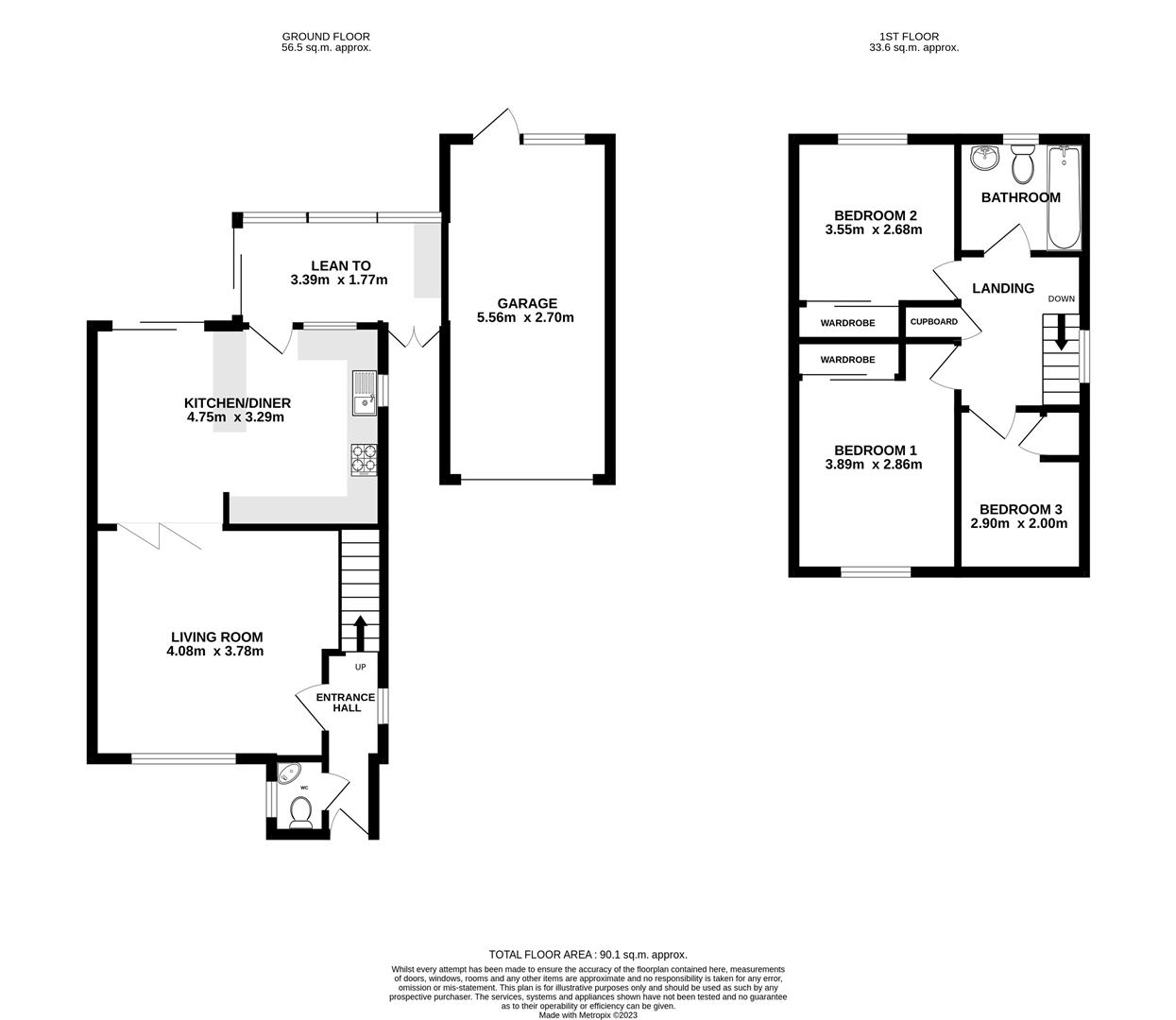3 Bedroom Semi-Detached House for sale in Exeter
An opportunity to acquire this beautifully presented and well maintained 3 bedroom semi detached property situated in a sought after residential area of Pinhoe. The accommodation briefly comprises an entrance hall, W.C., living room, kitchen / dining room, 2 double bedrooms, a single bedroom / study and a bathroom. There is a driveway at the side of the property which connect to both lean-to and garage, both of which also open on to the private enclosed rear garden. Internal viewing highly recommended. Council Tax Band: D. EPC Rating: D
Accomodation Comprising: - PVCu obscured double glazed front door into:
Entrance Hall - PVCu double glazed window to side aspect, radiator, wood effect vinyl tiled flooring and wall mounted consumer unit. Stairs with hand rail to first floor landing. Doors into:
Downstairs W.C. - PVCu obscured double glazed window to side aspect. Wall mounted corner hand wash basin, close coupled W.C. and radiator.
Living Room - 4.08m x 3.78m (13'4" x 12'4" ) - PVCu double glazed window to front aspect. Understair storage cupboard, wall mounted electric fire, radiator, TV aerial point and telephone point. Smoke detector and wall mounted thermostat. Bi-fold wooden doors into:
Kitchen/Dining Room - 4.75m x 3.29m (15'7" x 10'9") - PVCu double glazed window to side aspect. PVCu double glazed sliding patio doors leading to rear garden. Fitted with a range of ivory shaker style base cupboards, drawers and eye level units with integral wine rack. Wood effect laminate roll edged work surface with matching upstand. One and a half bowl stainless steel sink unit with mixer tap and draining board. Integrated electric oven and ceramic hob with extractor hood over. Integrated appliances include under counter fridge, under counter freezer and washing machine. Continuation of wood effect vinyl tiled flooring. Mixture of downlighting and feature pendant lighting. Radiator and smoke detector. Internal wooden glazed door and PVCu double glazed window opening into Lean To.
Lean To - 3.39m x 1.77m (11'1" x 5'9") - A mixture of PVCu double glazed windows to rear aspect, alluminum frame sliding patio doors to the side, PVCu double glazed French doors to front aspect and poly-carbonate roof with PVCu cladding. Fitted with a range of storage cupboards with wood effect laminate roll edged work surface and cloaks storage. Tiled flooring. The Lean To connects the rear kitchen wall to the side wall of the link detached garage.
First Floor Landing - Beautiful PVCu double glazed feature window to side aspect. Built in airing cupboard with shelving housing Baxi combination boiler serving domestic hot water and gas central heating. Smoke detector, loft hatch leading to partially boarded loft. Doors to:
Bathroom - 1.95m x 1.87m (6'4" x 6'1") - PVCu obscured double glazed window to rear aspect. Fitted in 2019, the bathroom is fitted with a panelled shower bath with mixer tap and glazed shower screen, close coupled W.C. and pedestal wash hand basin. Tiled walls, shaver point, extractor fan and heated towel rail. Wood effect vinyl tiled flooring.
Bedroom 1 - 3.89m x 2.86m (12'9" x 9'4") - PVCu double glazed window to front aspect, built in double wardrobes with mirror panel sliding doors, radiator.
Bedroom 2 - 3.55m x 2.68m (11'7" x 8'9") - PVCu double glazed window to rear aspect, built in double wardrobes with mirrored sliding doors, radiator.
Bedroom 3 - 2.90m x 2.00m (9'6" x 6'6") - PVCu double glazed window to front aspect. Stairbox storage cupboard with hanging rails, radiator.
Front Garden - The front of the property is approached via a paved pathway with gravel and hedgerow borders. A tarmac and paved driveway with tandem parking for two vehicles leads to the garage. Paved pathway allows side access to Lean To. Outside Tap.
Rear Garden - Enclosed with fence borders with flat level lawn, gravelled area and decked seating area. Hedgerow, flowers, trees and shrubs. Water butt.
Garage - Up and over metal door. Glazed wooden door to rear aspect.
Council Tax Band - D
Area - Pinhoe - Pinhoe is on the North Eastern edge of Exeter with excellent transport links to Sowton Industrial Estate, Met Office, Exeter International Airport, M5 and A30. The village is also on the main rail route to London, with a service to Waterloo and Exeter from Pinhoe Station. Pinhoe benefits from local shops, post office, village hall, library and schools for all ages are within easy reach.
Property Ref: 478852_32456155
Similar Properties
2 Bedroom Detached Bungalow | Guide Price £325,000
**WITH NO ONWARD CHAIN** A spacious detached bungalow with HUGE POTENTIAL in a sought after Pinhoe cul-de-sac location....
3 Bedroom Semi-Detached House | Guide Price £325,000
**WITH NO ONWARD CHAIN** A fantastic opportunity to purchase this spacious 1930's semi detached 3 bed family home situat...
2 Bedroom Detached Bungalow | Offers Over £325,000
An opportunity to purchase this beautifully presented and much improved detached two bedroom bungalow in the sought afte...
3 Bedroom Detached House | Guide Price £335,000
A fantastic opportunity to purchase this Bovis Homes 'Sheringham' a beautiful double bay fronted 3 bedroom detached fami...
Woodland Mews, Broadclyst, Exeter
3 Bedroom End of Terrace House | £370,000
An opportunity to purchase this beautifully presented family home situated in the sought after village of Broadclyst. Th...
4 Bedroom Detached Bungalow | £375,000
An opportunity to purchase this spacious detached four bedroom dormer bungalow in need of updating and situated in an el...
How much is your home worth?
Use our short form to request a valuation of your property.
Request a Valuation
