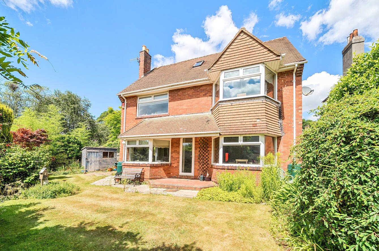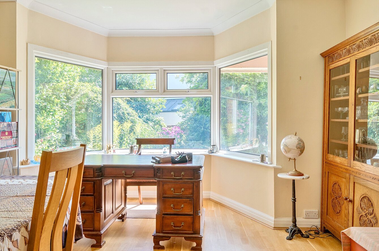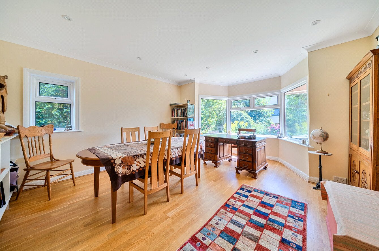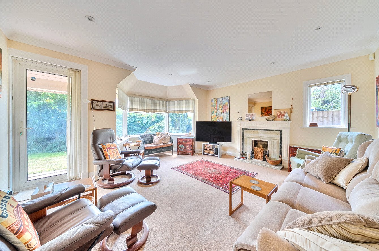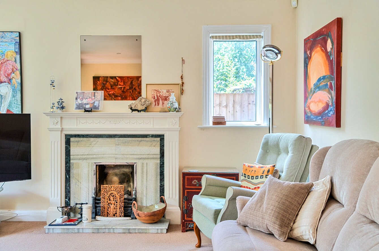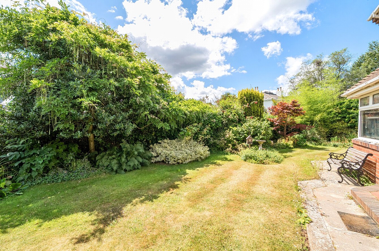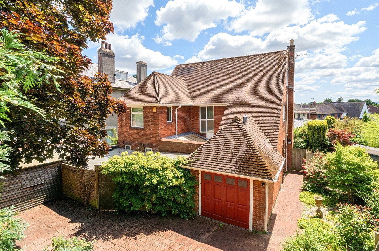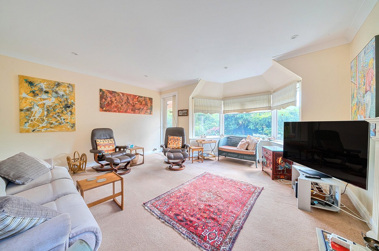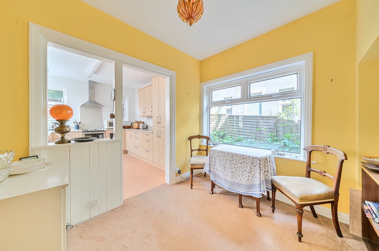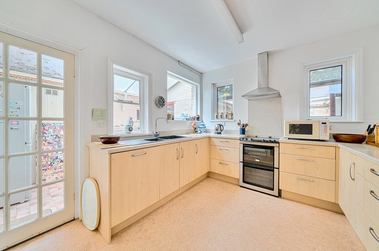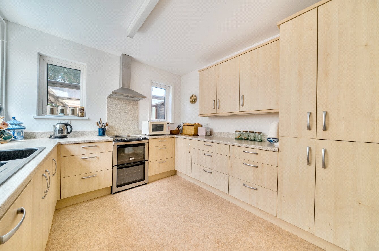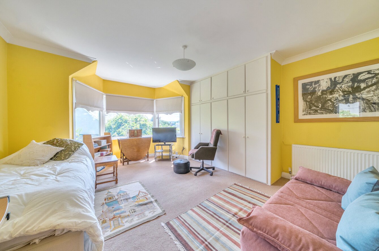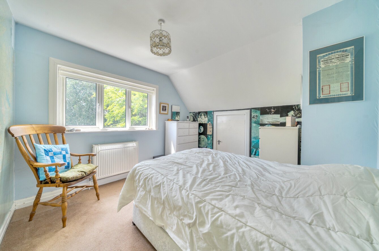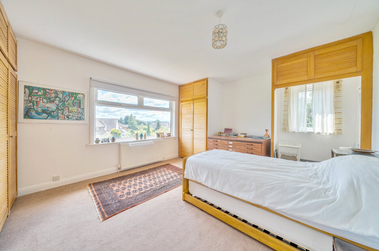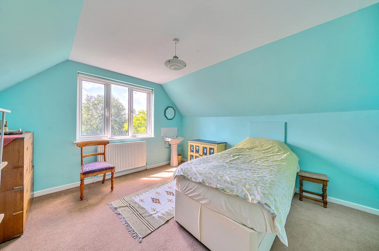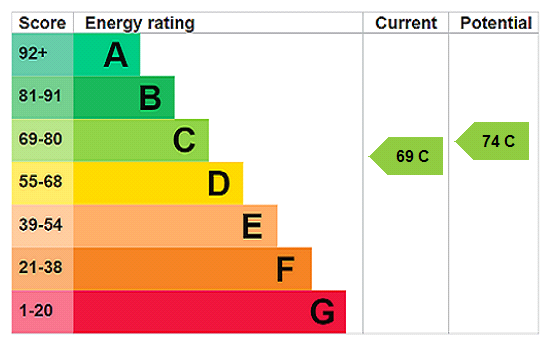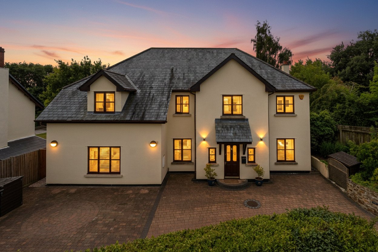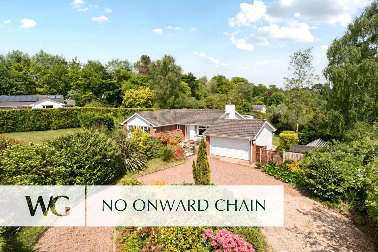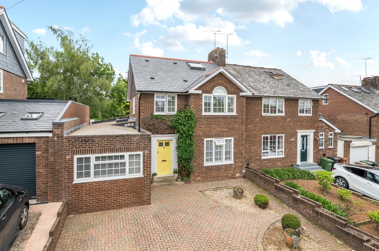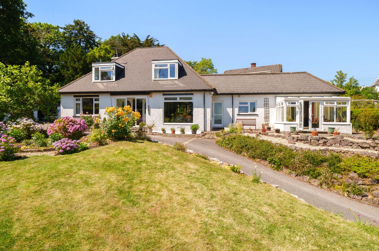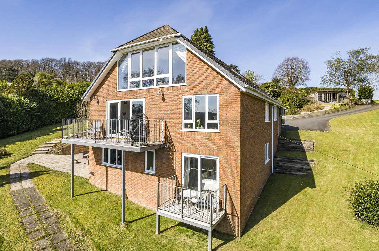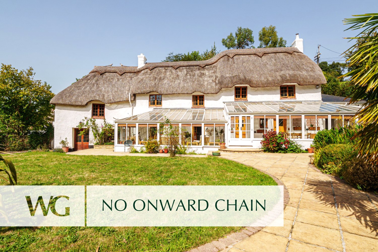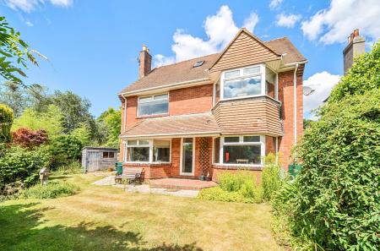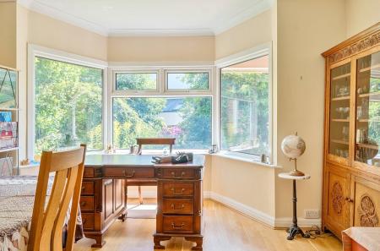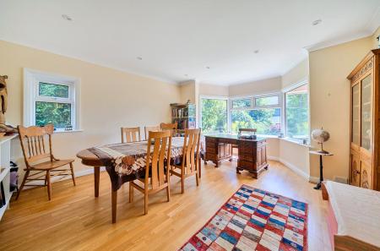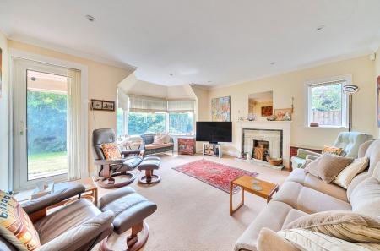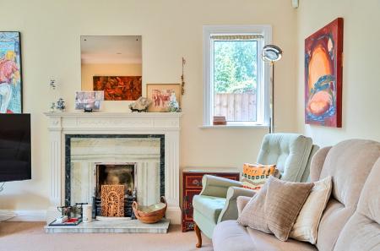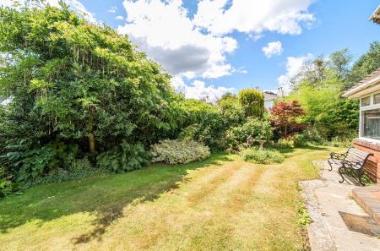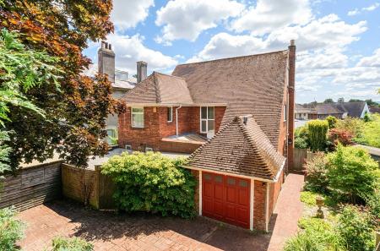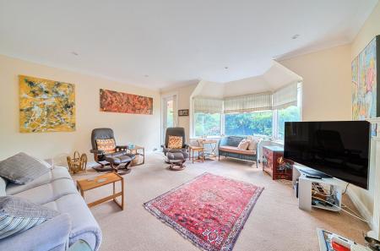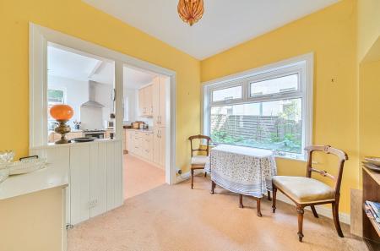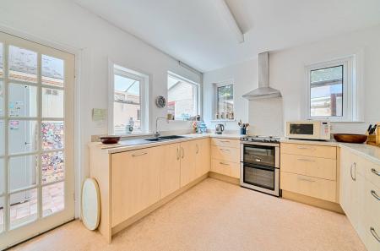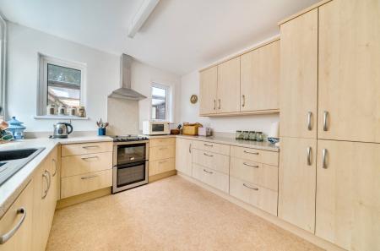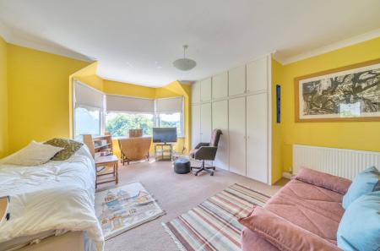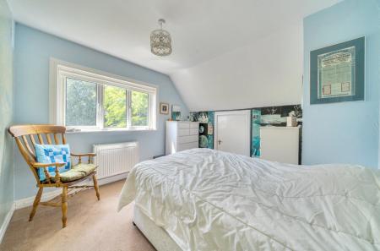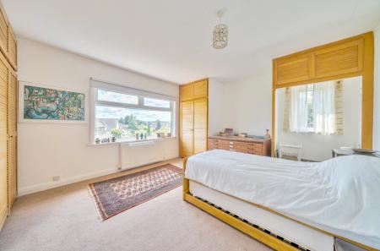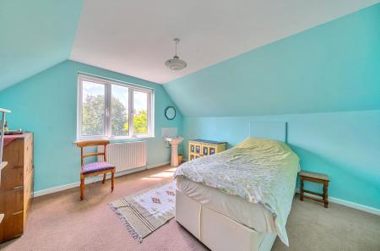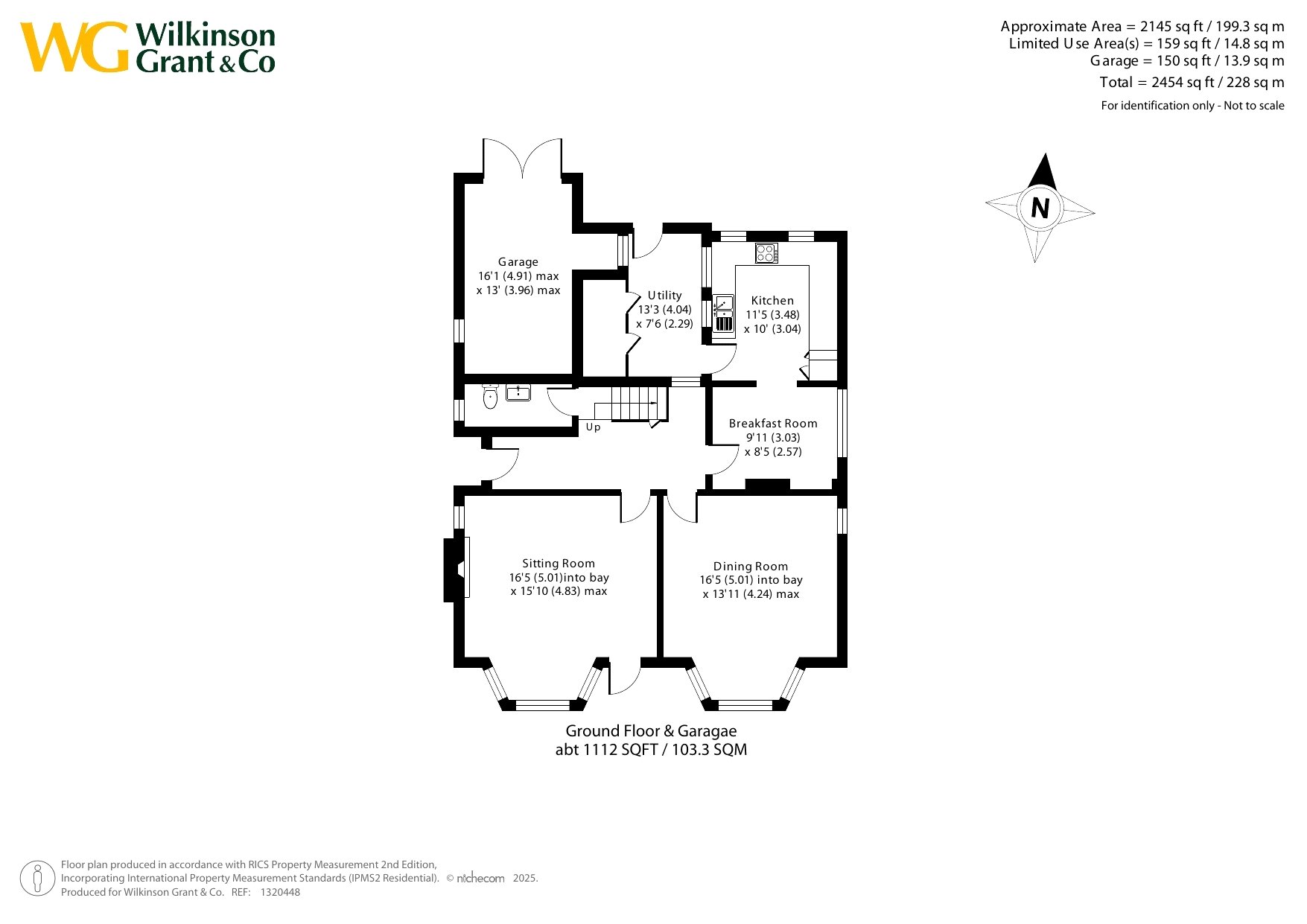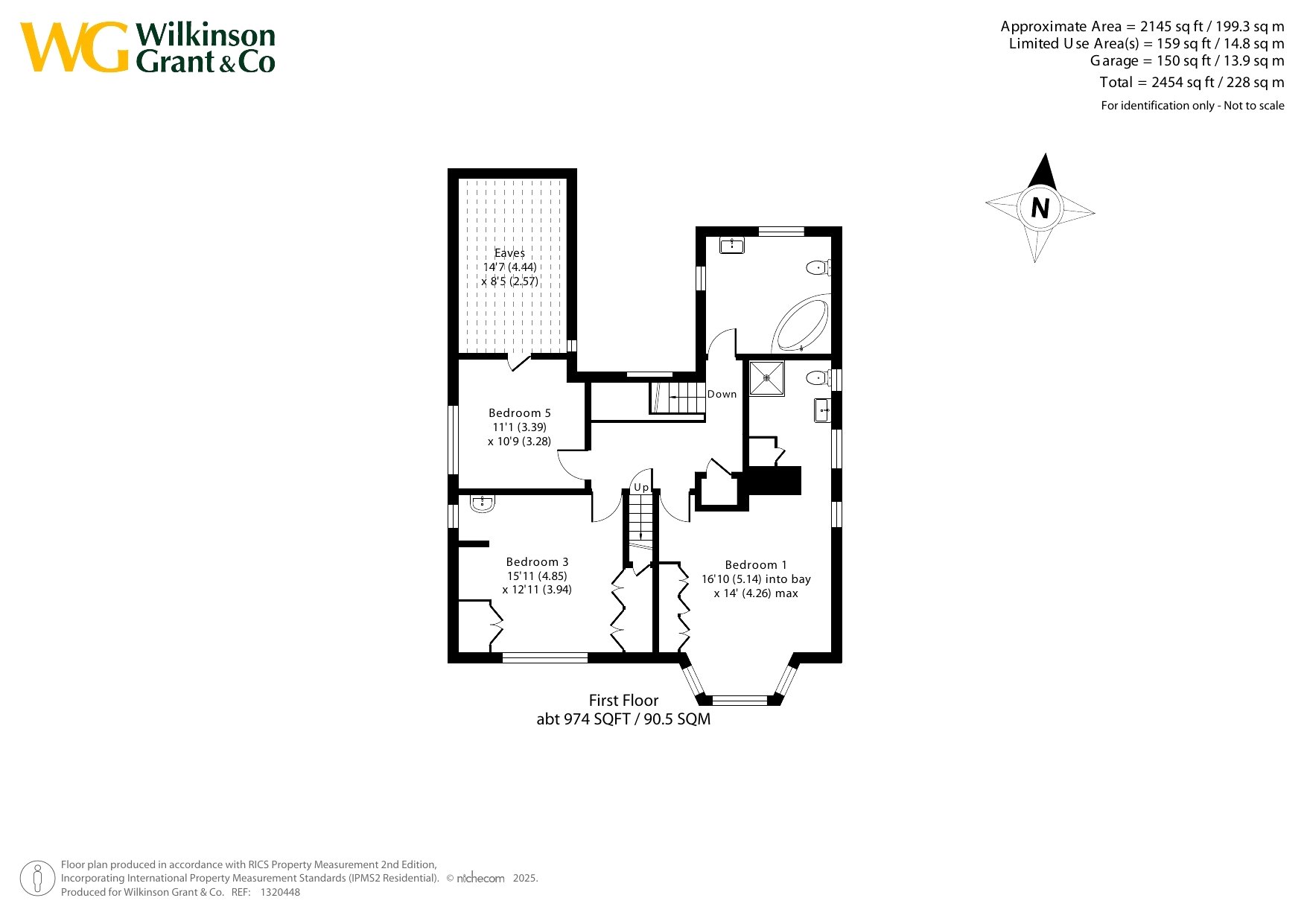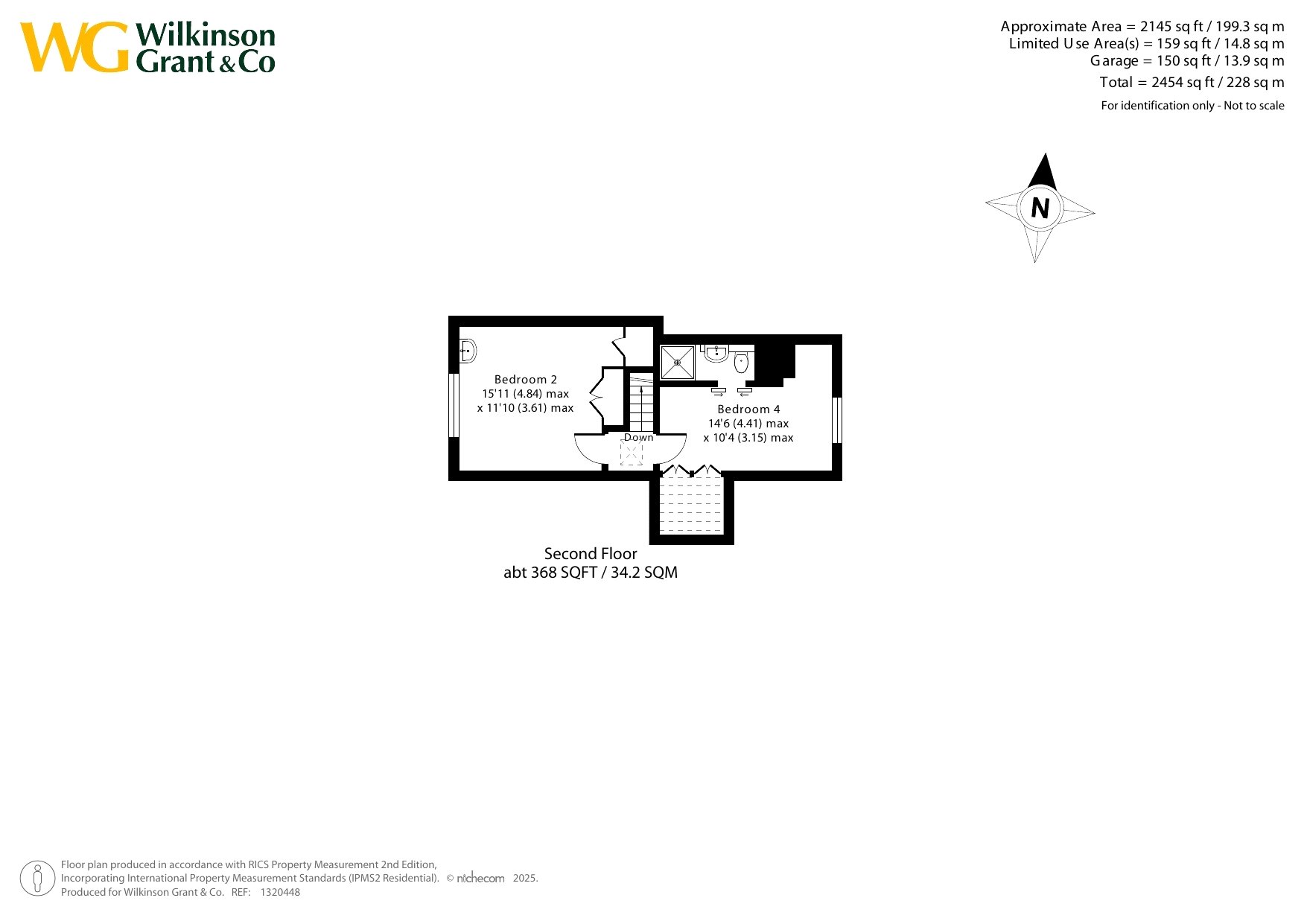5 Bedroom Detached House for sale in Exeter
Directions
From the city centre proceed along Heavitree Road, passing Waitrose on the left hand side. At the junction turn right at the traffic lights and then the next right onto Magdalen Road. The property will be found on the left hand side.
Situation
Magdalen Road is ideally located in the heart of St. Leonards, one of Exeter’s most desirable residential areas, combining a friendly community feel with excellent city access. The property falls within walking distance for highly regarded local schools, including St. Leonard’s Primary School, the independent Exeter School and The Maynard School, making it an excellent choice for families.
The charming Magdalen Village is just a short stroll away, offering a selection of independent shops, cafés, and local amenities. The property is also close to St. Luke’s Campus, University of Exeter, adding to the vibrant atmosphere of the area. Exeter’s city centre is easily accessible, providing a wide range of shopping, dining, and cultural attractions. The Royal Devon and Exeter Hospital is conveniently nearby for healthcare needs.
Transport links are excellent: Exeter Central Station is about 1 mile away, and Exeter St. David’s Station is roughly 1.5 miles, both offering direct rail services to London and other major cities. There are also regular local bus services and good road links, making travel around the city and further afield straightforward.
Description
Situated in the heart of sought-after St. Leonards, Magdalen Road is an inviting and versatile family home with generous living spaces and plenty of options for modern family life, including home working.
Beyond a charming entrance porch with traditional quarry tiled flooring, a patterned glass door opens to a warm and welcoming hallway, where stylish oak flooring and natural light set the tone for the rest of the house. There’s practical under-stair storage and a cloakroom with a modern vanity unit and WC conveniently off the hall.
At the rear, the sitting room is a lovely bright reception room with a double glazed bay window looking out over the garden, a gas coal-effect fire with an elegant marble hearth and decorative surround, and a door that opens directly to the outside. The adjacent dining room is equally generous, with oak flooring and another large bay window framing views of the garden.
Towards the front, the breakfast room offers a welcoming everyday dining space and flows naturally into the well-fitted kitchen. Here, modern units, ample worktops, integrated appliances and clever storage solutions make it a practical hub for busy family life. There’s also a separate utility room with plumbing for laundry appliances and extra storage, which connects to a covered courtyard and useful outbuildings, including a timber outhouse used as an art studio - an ideal spot for a garden office, creative workspace or hobbies.
Upstairs, the first floor has five spacious bedrooms offering flexible accommodation for a growing family. The principal bedroom enjoys far-reaching views of the countryside and has its own en suite shower room. The second double bedroom is a bright, comfortable double with a bay window and fitted wardrobes. The third double bedroom has access to a large eaves space, perfect for storage or possible conversion, (subject to consent), while the family bathroom is generously sized with a corner bath and shower.
A timber staircase continues to the top floor where two further double bedrooms, each with countryside glimpses, provide even more flexibility – ideal for teenagers, guests or home offices. One has its own en suite, adding to the home’s practicality for family life or visiting relatives.
Outside, a brick-pillared entrance opens onto a block paved driveway with parking for three cars and a single garage. The sunny, secluded rear garden is a real highlight - laid to lawn with colourful, well-tended borders and a sheltered sitting area perfect for summer evenings. A timber garden shed and extra storage spaces complete this well-equipped home.
Perfectly positioned on one of St. Leonards’ most desirable roads, this spacious house combines classic character, generous family living and superb versatility for home working or multi-generational living - all within easy reach of excellent local schools, independent shops and the city centre.
SERVICES: The vendor has advised the following: Mains gas (serving the central heating boiler and hot water), mains electricity, water and drainage. Telephone landline currently not in contract. Broadband Approx. Download speed 1130 Mbps / Upload speed 104 Mbps in Contract with Virgin. Mobile signal: Several networks currently showing as available at the property including O2, EE, Three & Vodafone.
AGENTS NOTE: The property sits within St Leonards Conservation Area. The vendor advises that the bird bath in the garden is NOT included in the sale.
50.721149 -3.514762
Important Information
- This is a Freehold property.
Property Ref: sou_SOU250005
Similar Properties
Cheriton Bishop, Exeter, Devon
4 Bedroom Detached House | Guide Price £795,000
***SOUTH-FACING GARDEN***Spacious and ENERGY-EFFICIENT 4-BED FAMILY HOME in a peaceful village setting on the edge of Da...
3 Bedroom Bungalow | Guide Price £770,000
EXTENDED, EXTENSIVELY IMPROVED and BEAUTIFULLY-PRESENTED detached bungalow, set in almost HALF AN ACRE, situated in a fa...
5 Bedroom Semi-Detached House | Guide Price £750,000
Stylish and spacious family home in sought-after ST.LEONARDS, just moments from EXETER QUAYSIDE. Offers versatile living...
5 Bedroom Detached House | Guide Price £825,000
This exceptional detached house is located just ONE MILE from the CITY CENTRE, within walking distance of EXETER UNIVERS...
5 Bedroom Detached House | Guide Price £845,000
A STYLISH modern detached house with OUTSTANDING COUNTRYSIDE VIEWS situated in a PEACEFUL VILLAGE just three miles west...
4 Bedroom Detached House | Offers in excess of £875,000
A charming, newly thatched DETACHED COTTAGE set in approx. 0.63 ACRES of glorious SOUTH FACING GARDENS, tucked away in a...

Wilkinson Grant & Co (Exeter)
1 Castle Street, Southernhay West, Exeter, Devon, EX4 3PT
How much is your home worth?
Use our short form to request a valuation of your property.
Request a Valuation
