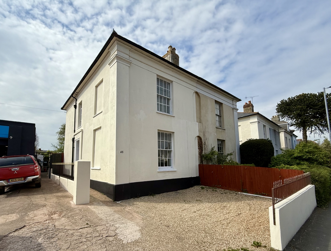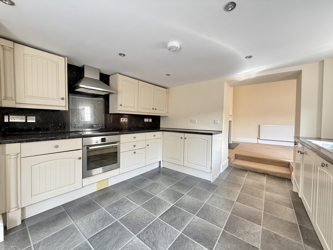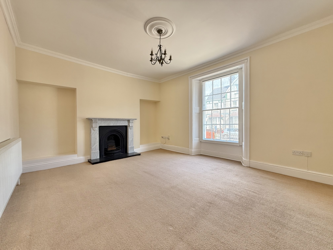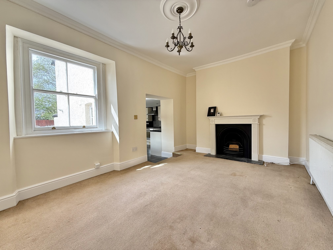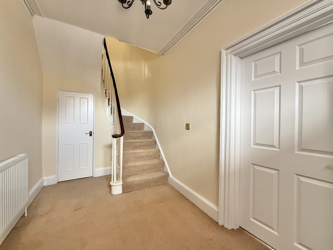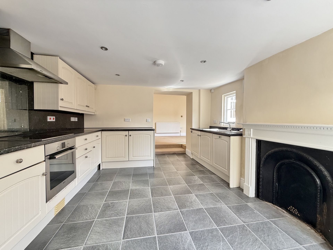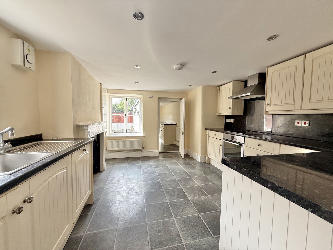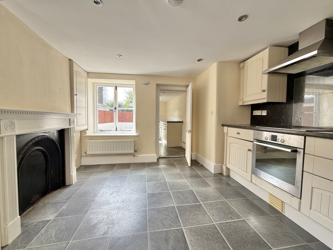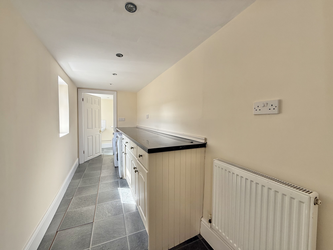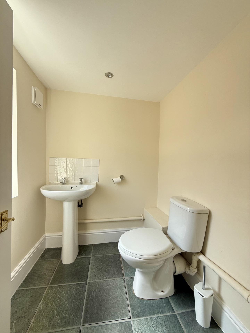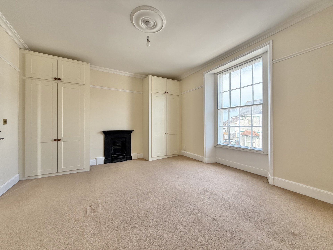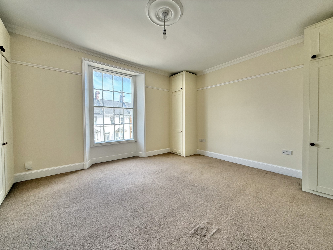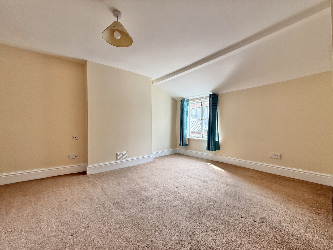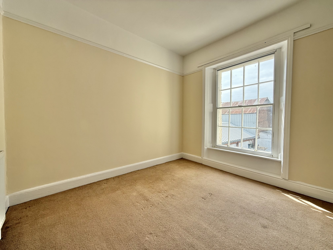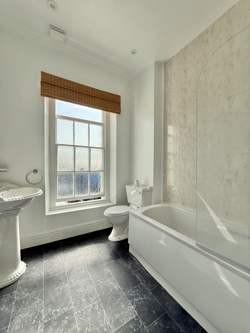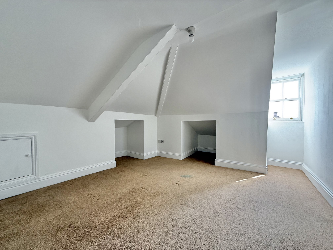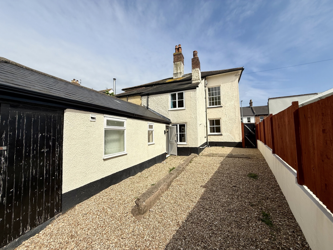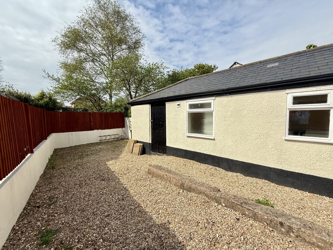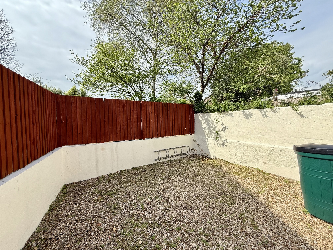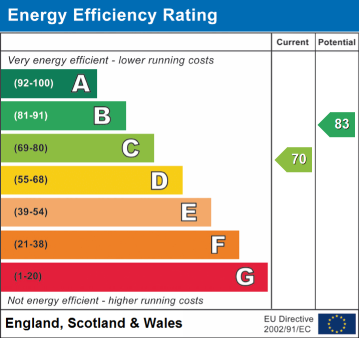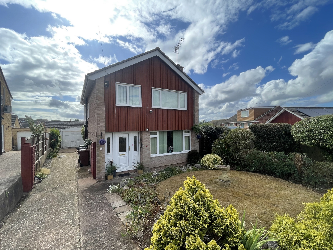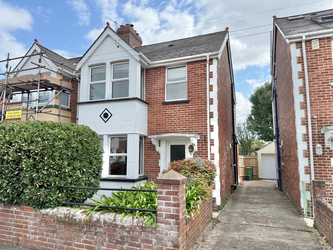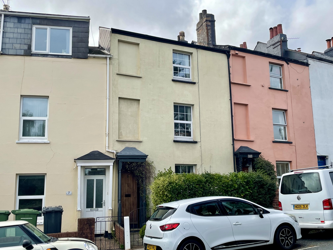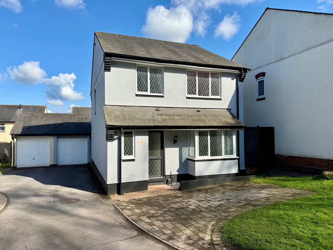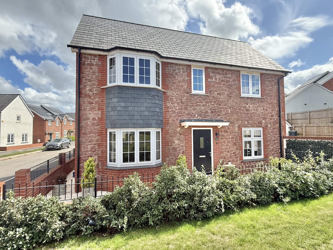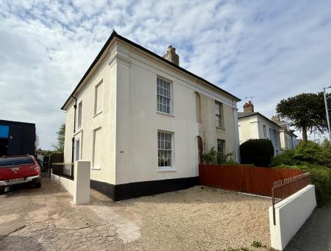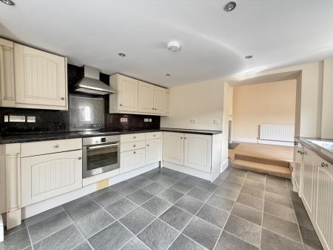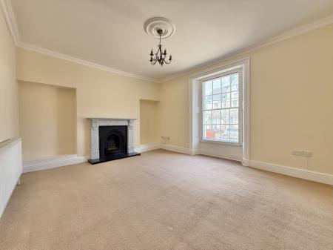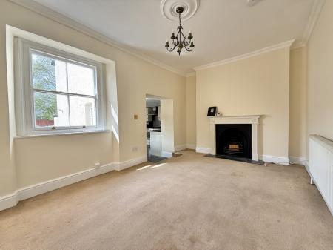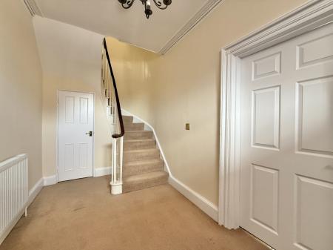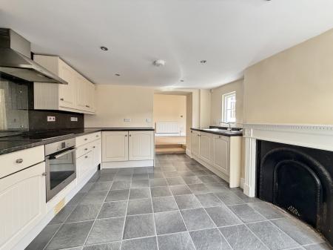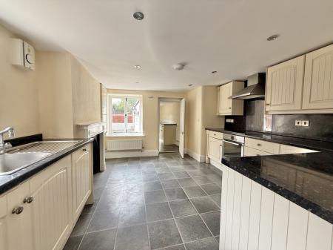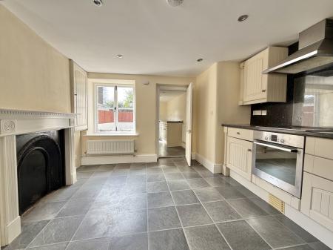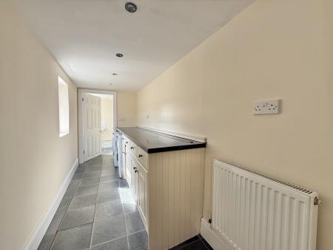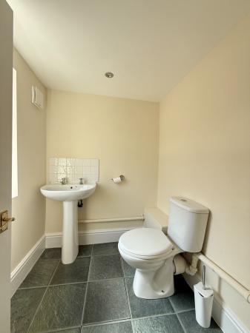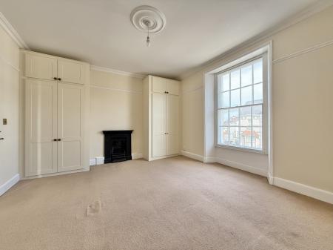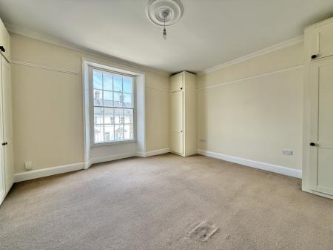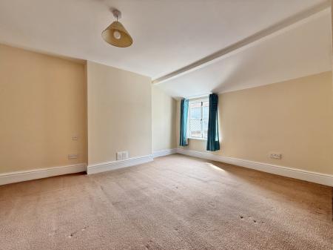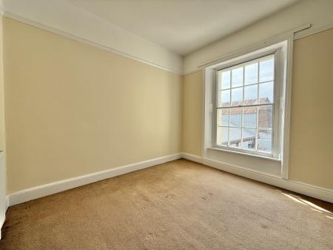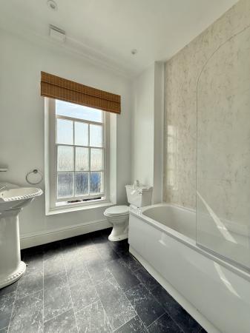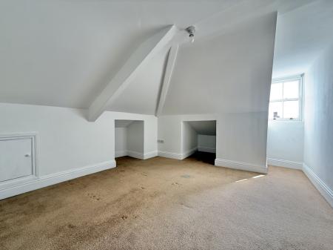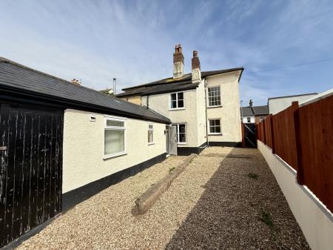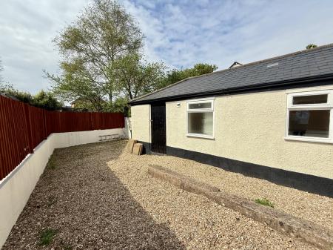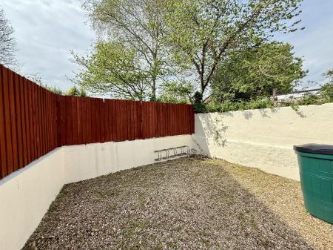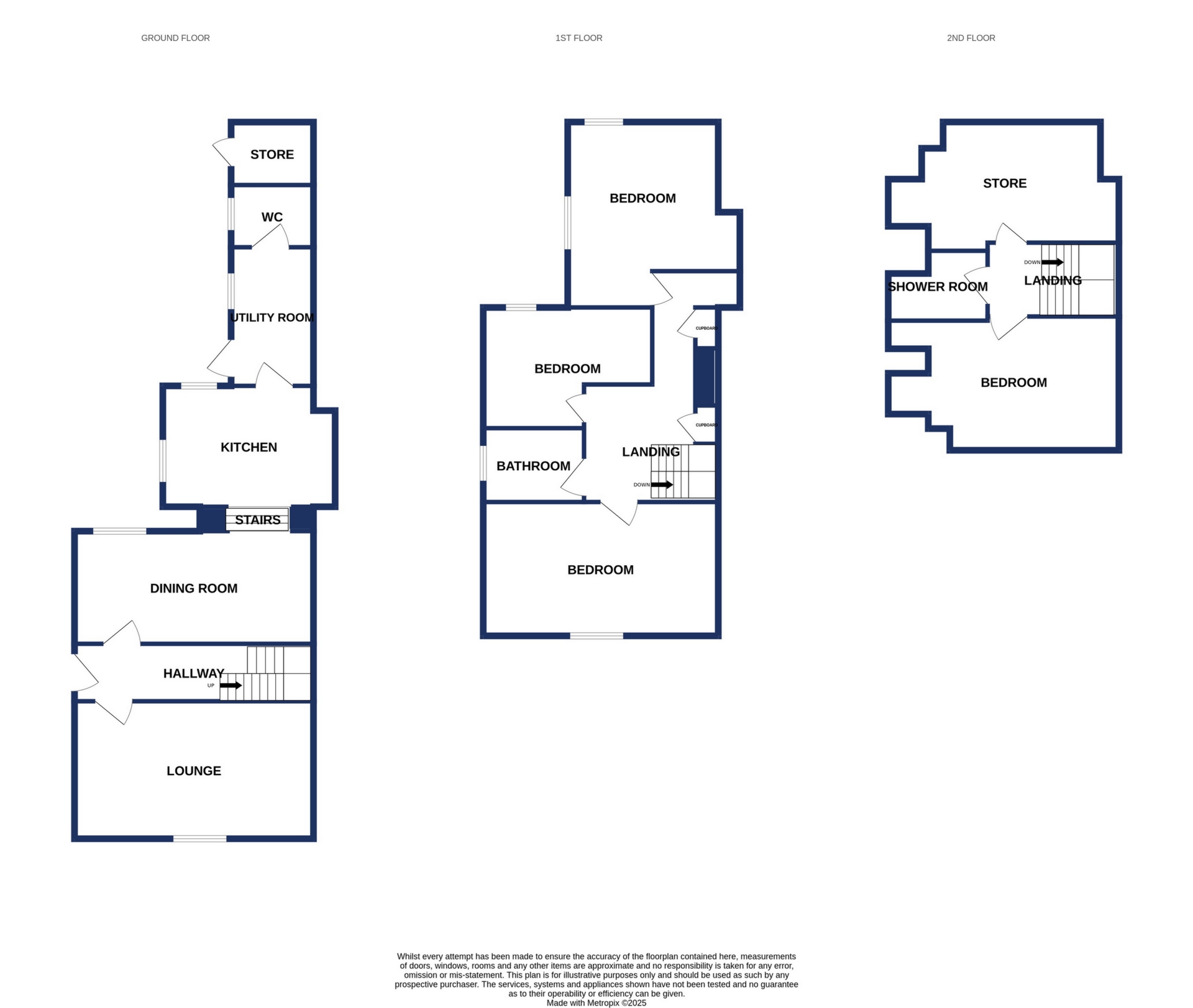4 Bedroom Semi-Detached House for sale in Exeter
A rare opportunity to acquire this fantastic four bedroom Grade II listed property well positioned in the heart of St Thomas with good size living accommodation, enclosed rear garden and off road parking. The property benefits from being within close proximity to local schools, bus route, supermarkets, Stone lane Retail Park, Exeter Historic Quayside and main commuter links. Current HMO License. NO ONWARD CHAIN. EPC C, Council Tax Band C, Freehold.
FRONT DOOR TO..
ENTRANCE HALL: Stairs to first floor landing, radiator, storage cupboard.
DINING ROOM: 4.7m x 3.2m (15'5" x 10'6"), Window to the rear, radiator, feature fireplace.
KITCHEN/BREAKFAST ROOM: 4.0m x 3.6m (13'1" x 11'10"), Window to the rear, radiator, base cupboards and drawers with worktop over, sink and drainer, built in oven and hob with hood over, wall mounted cupboards, door to..
UTILITY ROOM: 4.1m x 1.5m (13'5" x 4'11"), Base cupboards and drawers with worktop over, space for washing machine, radiator, window to the side, door to the garden, door to the WC.
WC: Close coupled WC, pedestal wash hand basin, window to the side.
FIRST FLOOR LANDING: Stairs to second floor landing, radiator, featire fireplace.
BEDROOM 1: 4.8m x 4.0m (15'9" x 13'1") Maximum, Secondary glazing window to the front, radiator, fitted wardrobe.
BEDROOM 2: 3.6m x 3.6m (11'10" x 11'10") plus door recess, Window to the rear, radiator.
BEDROOM 3: 3.7m x 3.1m (12'2" x 10'2"), Secondary glazed window to the rear, radiator, shower cubicle.
BATHROOM: PAnelled bath with shower over, close coupled WC, pedestal wash hand basin, radiator, window to the side.
SECOND FLOOR LANDING: Door to..
WC: Close coupled WC, pedestal wash hand basin, window to the side.
BEDROOM 4: 4.6m x 3.5m (15'1" x 11'6") Part sloping ceiling maximum, Window to the side, radiator.
STORAGE AREA: 3.5m x 2.2m (11'6" x 7'3") Plus recess, Part sloping ceiling.
OUTSIDE: To the front of the property is an area designed for off road parking and side gate providing access to rear garden which is laid to stone chippings.
AGENTS NOTE: * The property is within a conservation area and is Grade II listed.
* The HMO certificate expires on 22nd May 2026.
* We have been made aware that part of the property consists of Cob and this may require a specialist insurer.
* The access to the front of the property is shared with the adjoining mechanics/garage.
We recommend that any potential purchaser review the above points with their solicitor/surveyor.
Important Information
- This is a Freehold property.
Property Ref: 11602779_FRASE003637
Similar Properties
3 Bedroom Detached House | Offers in excess of £375,000
A three bedroom detached property positioned in the popular residential area of Broadfields with good size living accomm...
3 Bedroom Semi-Detached House | £375,000
A well presented three bedroom semi detached property positioned in the sought after residential area of St Thomas withi...
Shelton Place, North Street, EX1
4 Bedroom Terraced House | Offers in excess of £375,000
A three storey terrace house situated in the popular residential area of Heavitree within close proximity to local schoo...
4 Bedroom Detached House | £385,000
A well presented four bedroom detached property situated in the popular location of Alphington with good size living acc...
4 Bedroom House | £395,000
WAS �405,000, NOW 395,000!! This stylish four bedroom home has a modern kitchen with integrated dining and f...
3 Bedroom Detached House | Offers in excess of £400,000
A well presented three bedroom detached property situated on the new development of Elm Park, Matford. The property boas...

Fraser & Wheeler (Exeter) (St Thomas)
St Thomas, Exeter, EX4 1AW
How much is your home worth?
Use our short form to request a valuation of your property.
Request a Valuation
