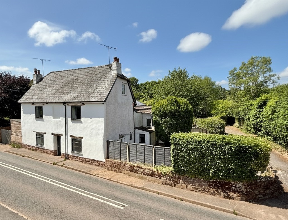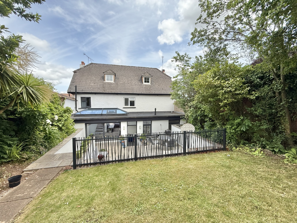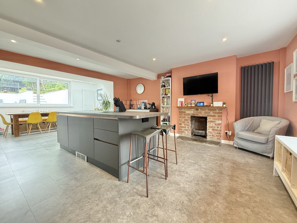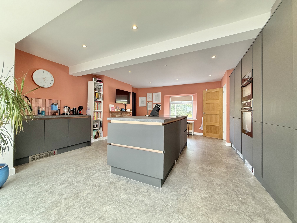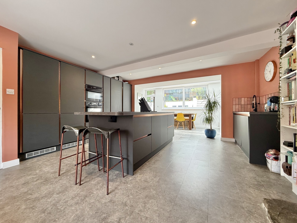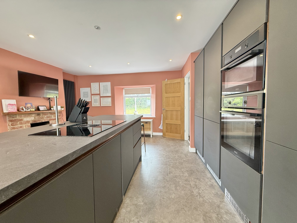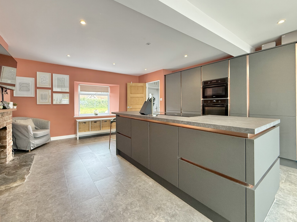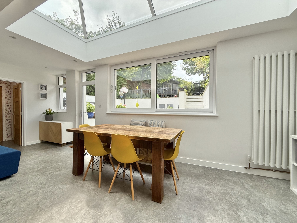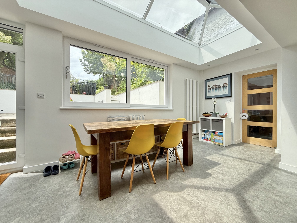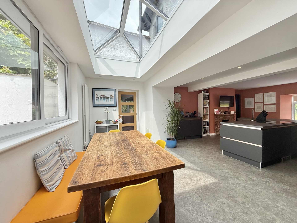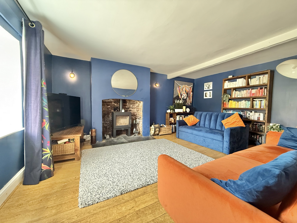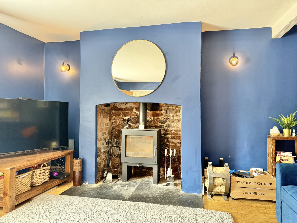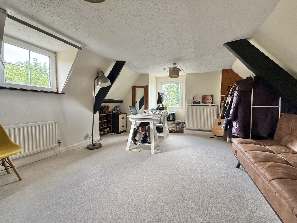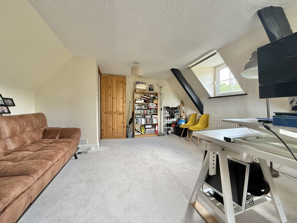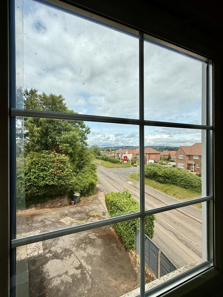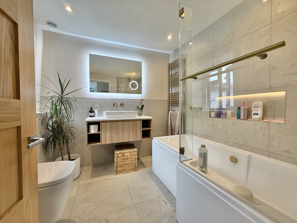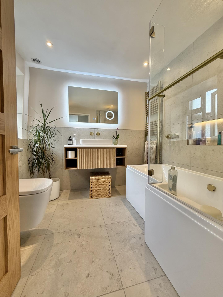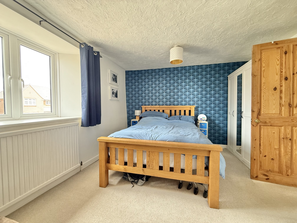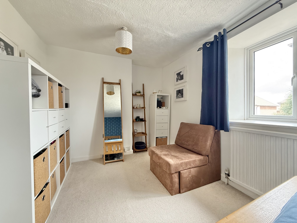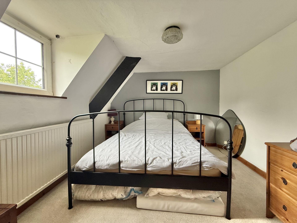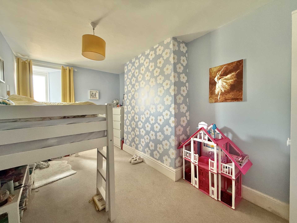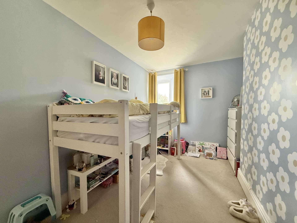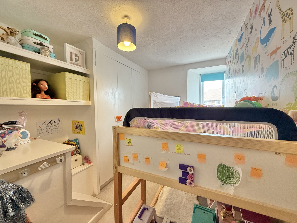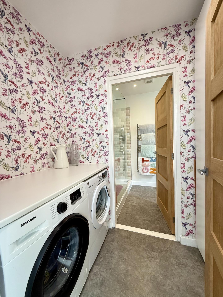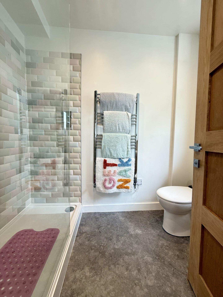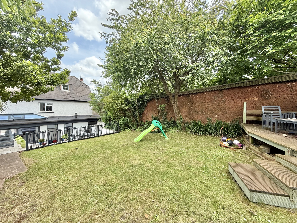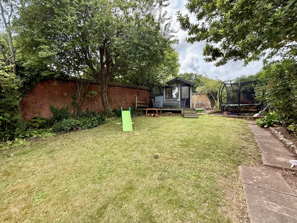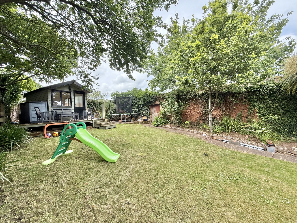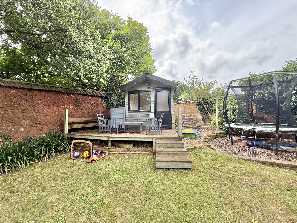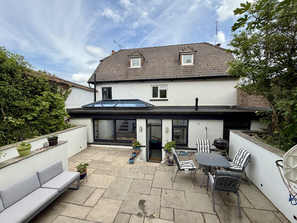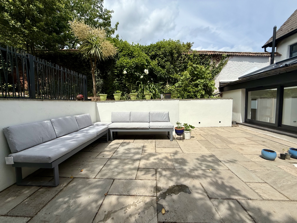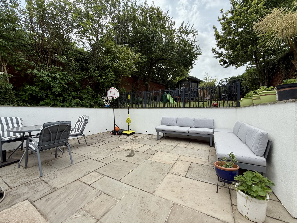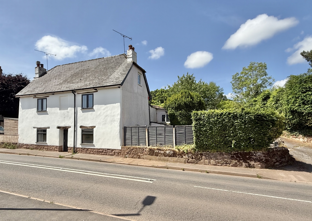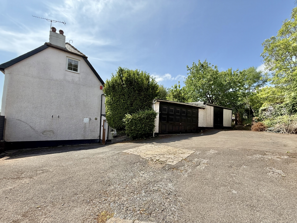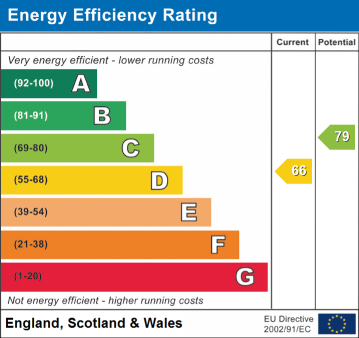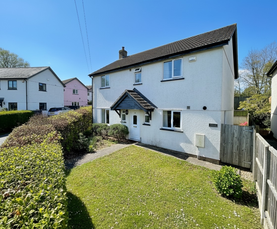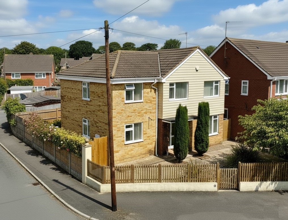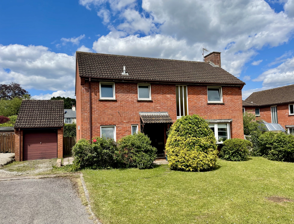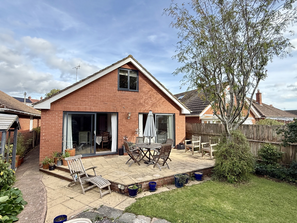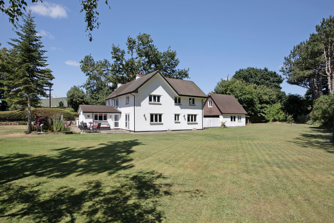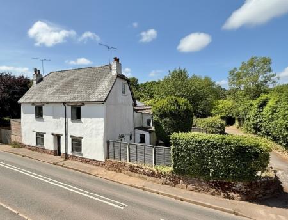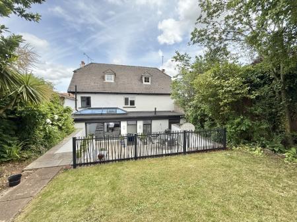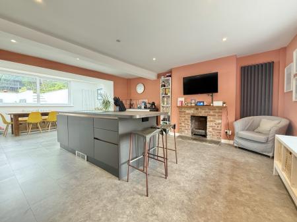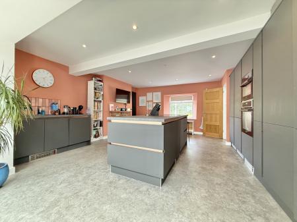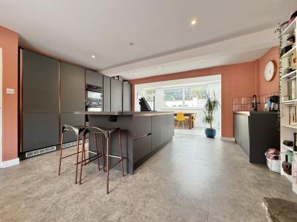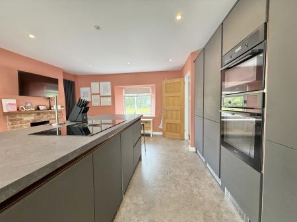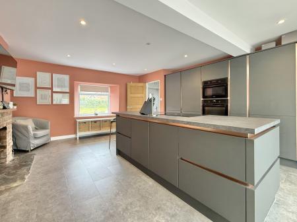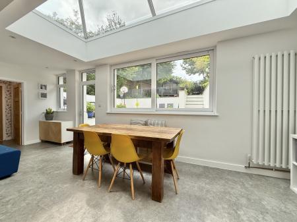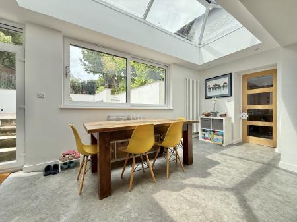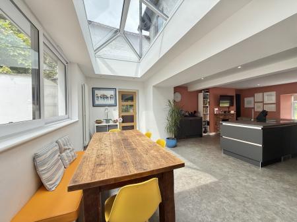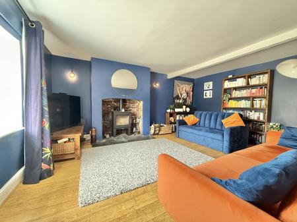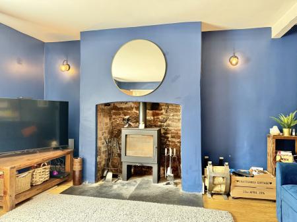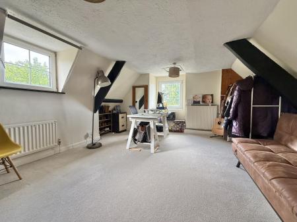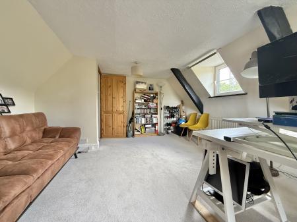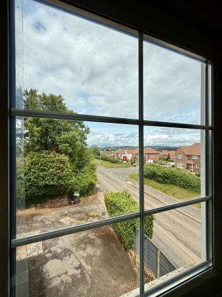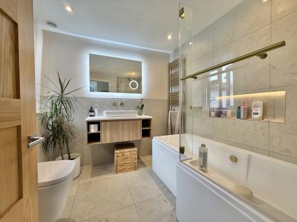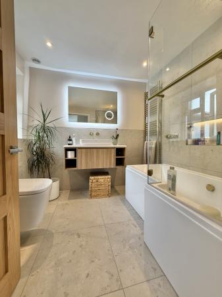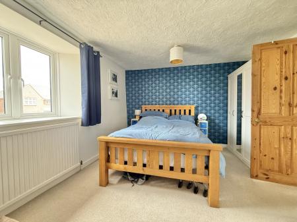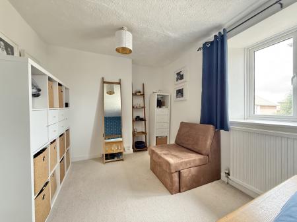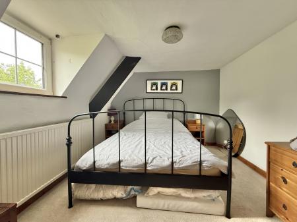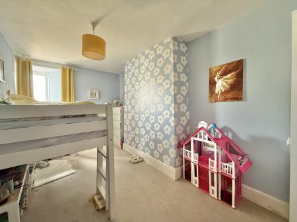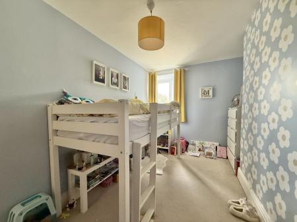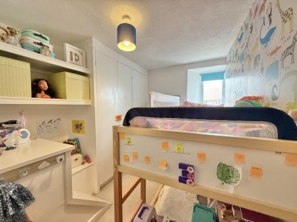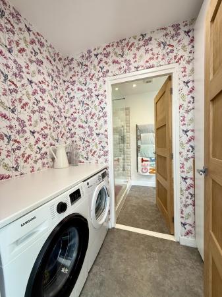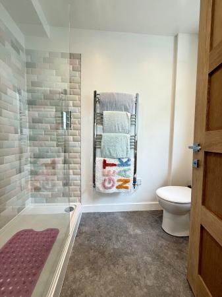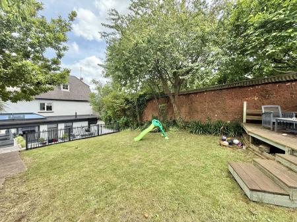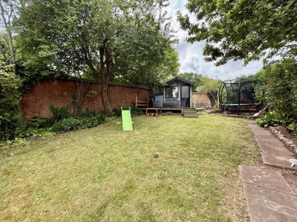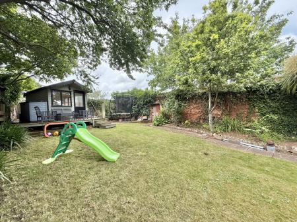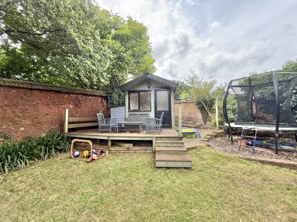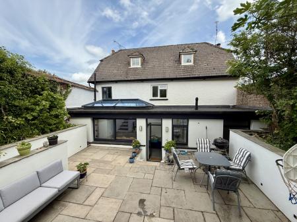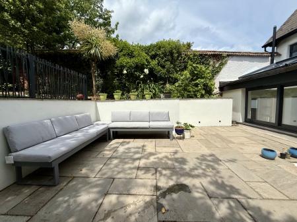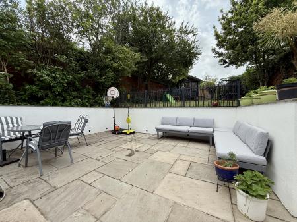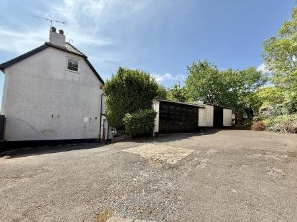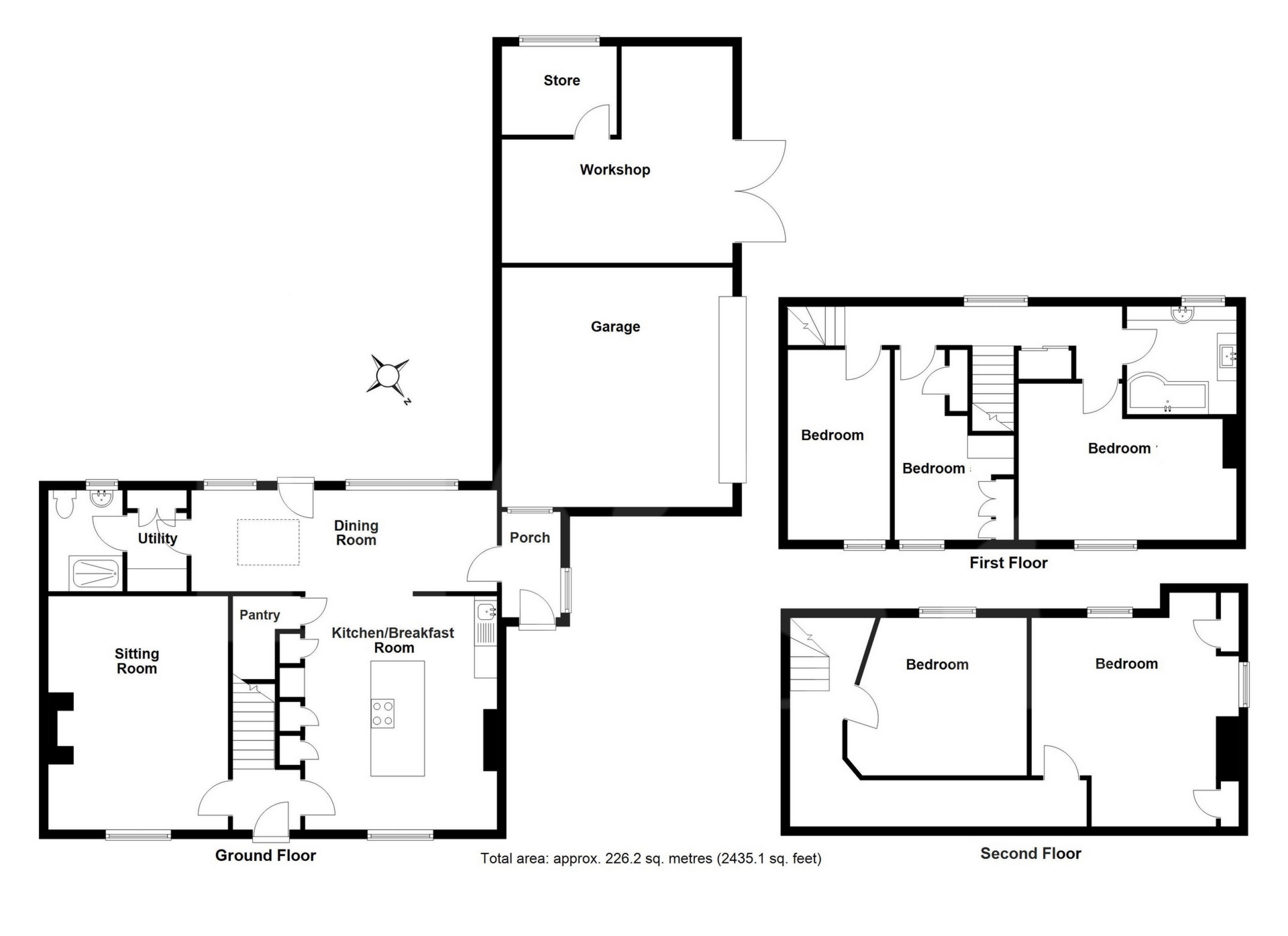5 Bedroom Detached House for sale in Exeter
A rare opportunity to acquire this stunning and recently rennovated five bedroom cottage situated in the sought after village locaton of Alphington with good size living accommodation. modern fitted kitchen and bathrooms, enclosed rear garden, off road parking and double garage. EPC D, Council Tax Band F, Freehold.
ENTRANCE HALL: Stairs to first floor landing.
LOUNGE: 5.2m x 4.0m (17'1" x 13'1"), Double glazed window to the front, radiator, wood burner.
KITCHEN/DINER: 8.1m x 6.7m (26'7" x 21'12"), Base cupboards and drawers with worktop over, built in ovens and separate induction hob, built in double fridge and freezer, double glazed window to the front, radiators, walk in pantry, double glazed windows to the rear, double glazed door to the rear.
UTILITY: Space for washing machine, space for tumble dryer, door to..
SHOWER ROOM: Walk in shower, pedestal wash hand basin, close coupled WC, double glazed window to the rear.
LOBBY: Double glazed window, radiator, door to the front.
FIRST FLOOR LANDING: Radiator, double glazed window to the rear, stairs to second floor landing.
BATHROOM: Double glazed window to the rear, modern fitted suite with wash hand basin with storage cupboard under, WC with concealed cistern, bath with shower over, towel rail.
BEDROOM 2: 4.8m x 3.5m (15'9" x 11'6"), Double glazed window to the front, radiator.
BEDROOM 4: 4.2m x 2.3m (13'9" x 7'7"), Double glazed window to the front, radiator.
BEDROOM 5: 4.2m x 1.8m (13'9" x 5'11"), Double glazed window to the front, radiator, built in wardrobe with shelves.
SECOND FLOOR LANDING: Doors to..
BEDROOM 1: 5.3m x 4.1m (17'5" x 13'5"), Double glazed windows to the rear and the side, radiators.
BEDROOM 3: 4.0m x 3.0m (13'1" x 9'10"), Double glazed window to the rear, radiator.
OUTSIDE: To the side of the property a driveway leads around to the area providing off road parking and the double garage and store. To the rear is a good size enclosed garden with paved patio area making the perfect area for alfresco dining and entertaining. Steps lead up to a grass lawn bordered by mature shrubs and trees with pathway leading to a raised decked patio with summer house and further seating.
DOUBLE GARAGE: 5.3m x 4.8m (17'5" x 15'9"), Up and over door, light and power.
WORKSHOP/STORE: 5.2m x 4.8m (17'1" x 15'9"), Power and light.
AGENTS NOTE: We have been advised there is a planning application submitted to develop the adjoinging field to the rear.
Important Information
- This is a Freehold property.
Property Ref: 11602779_FRASE003685
Similar Properties
4 Bedroom Detached House | Offers in excess of £500,000
A wonderful four bedroom detached property situated in the popular village of Alphington which benefits from a modern fi...
Hatherleigh Road, St Thomas, EX2
4 Bedroom Detached House | Offers in excess of £500,000
A beautifully presented and extended four bedroom detached property well positioned in a popular residential area for lo...
4 Bedroom Detached House | £475,000
A delightful four bedroom detached property situated in the sought after village of Kennford with good size living accom...
Little Johns Cross Hill, Higher St.Thomas, EX2
4 Bedroom Bungalow | £585,000
*** VIDEO TOUR *** A deceptively spacious and beautifully presented extended four bedroom detached bungalow, ideally sit...
Clapperbrook Lane, Alphington, EX2
4 Bedroom Detached House | £725,000
*** VIDEO AVAILABLE *** A rare opportunity to acquire this three/four bedroom family home hidden behind a white wall in...
9 Bedroom Terraced House | Guide Price £850,000
***FOR SALE BY TRADITIONAL ONLINE AUCTION*** Visit www.247propertyauctions.co.u

Fraser & Wheeler (Exeter) (St Thomas)
St Thomas, Exeter, EX4 1AW
How much is your home worth?
Use our short form to request a valuation of your property.
Request a Valuation
