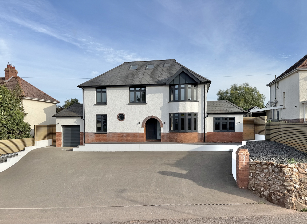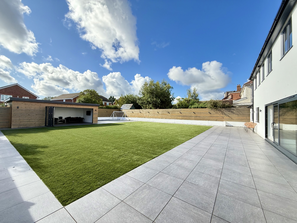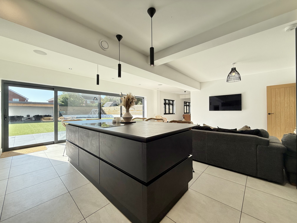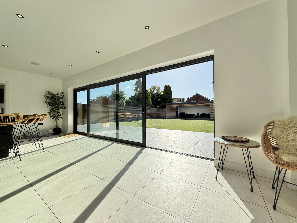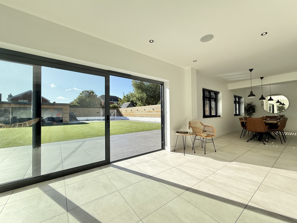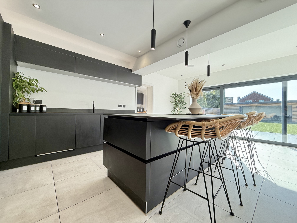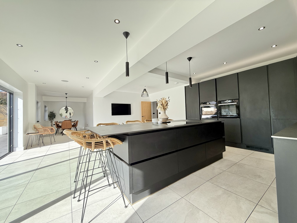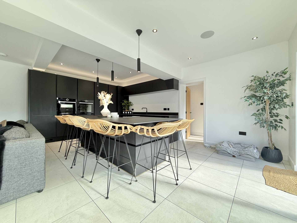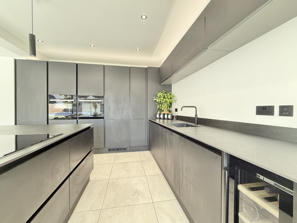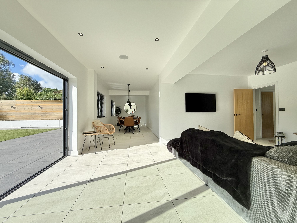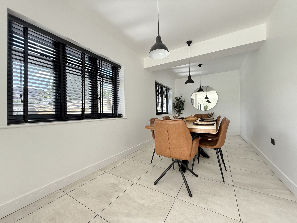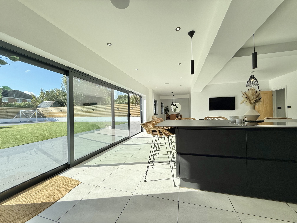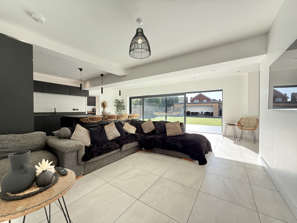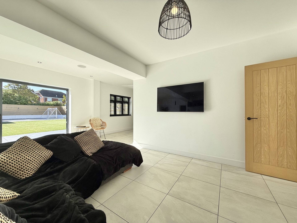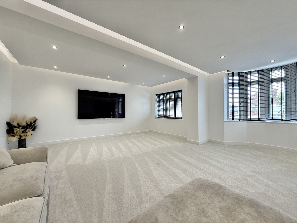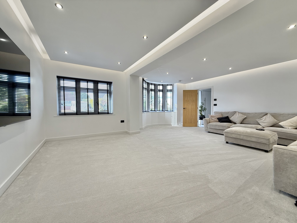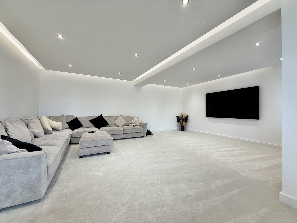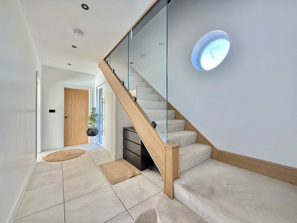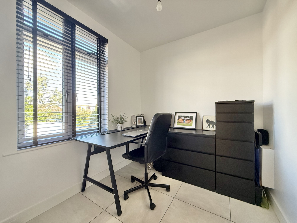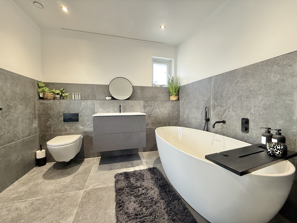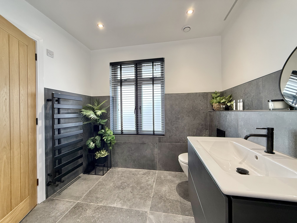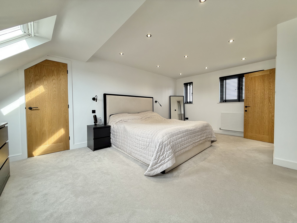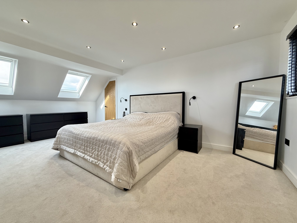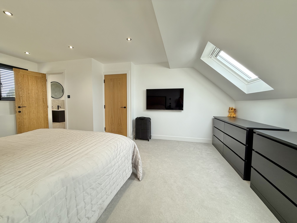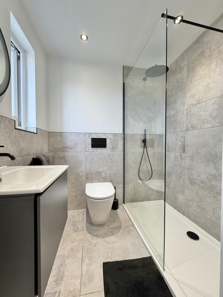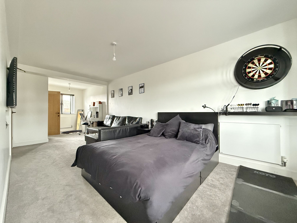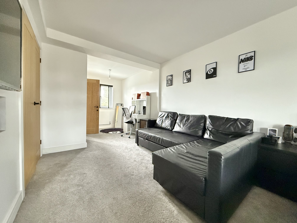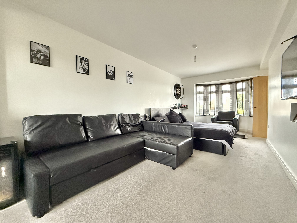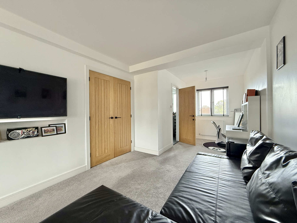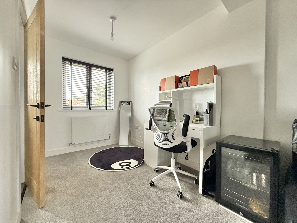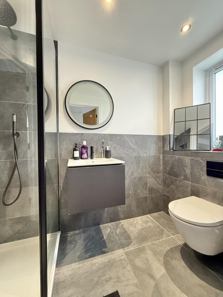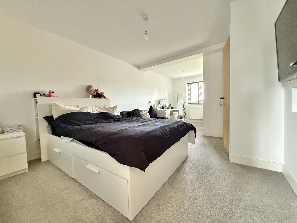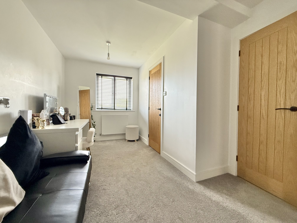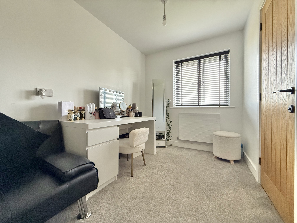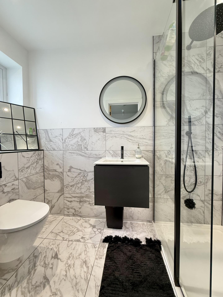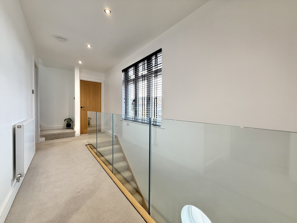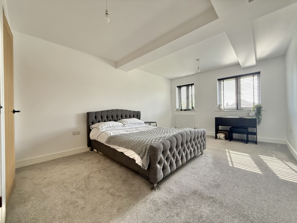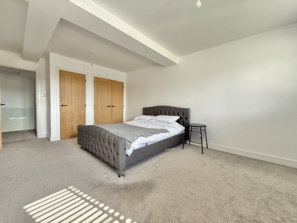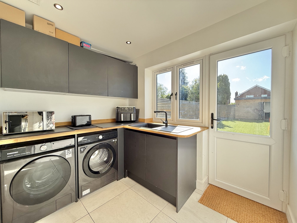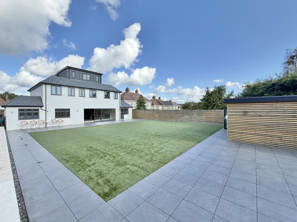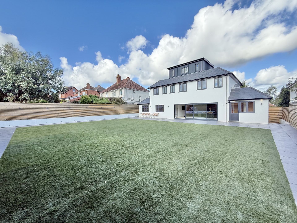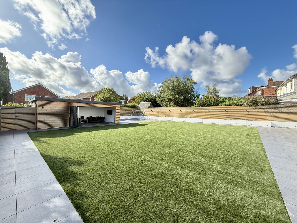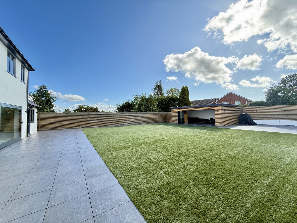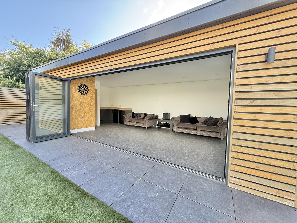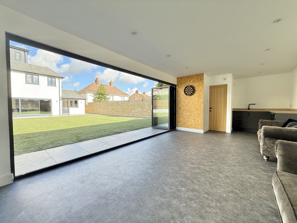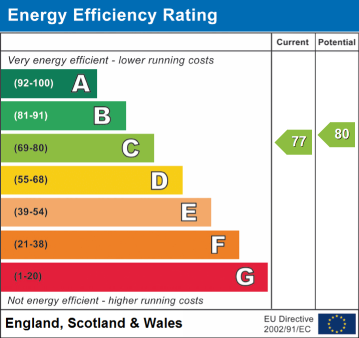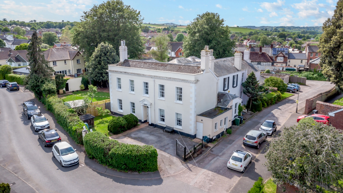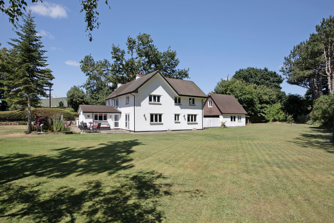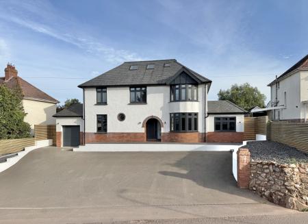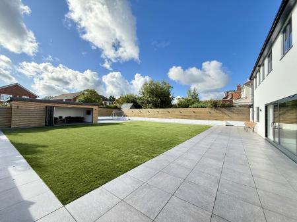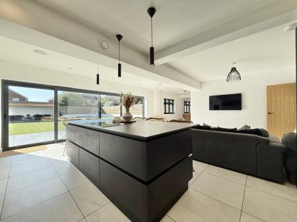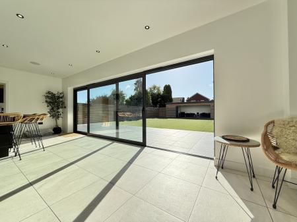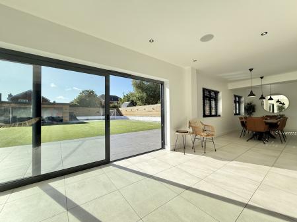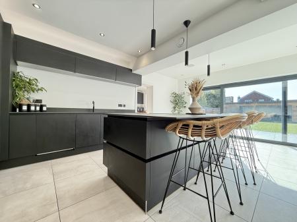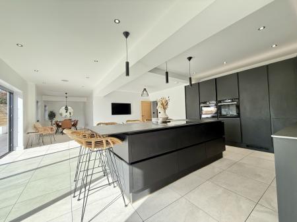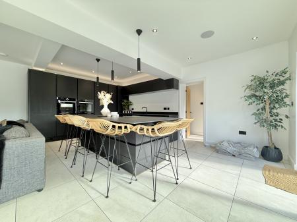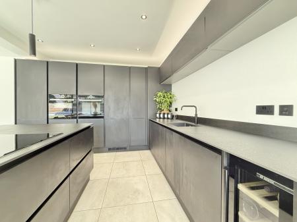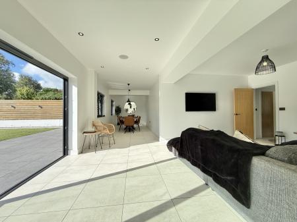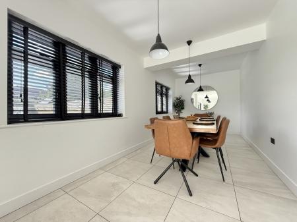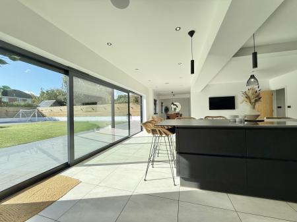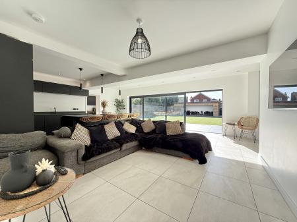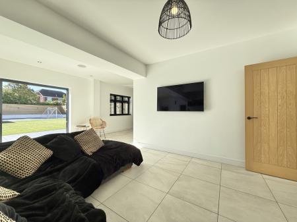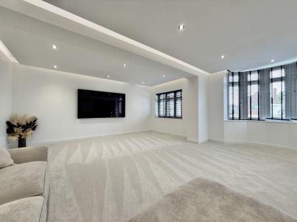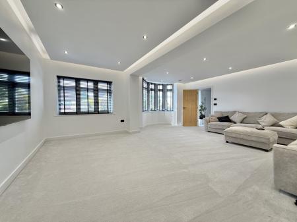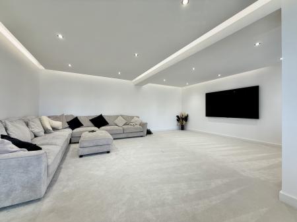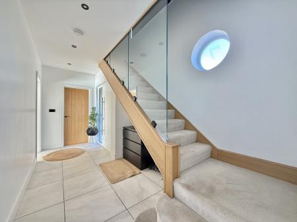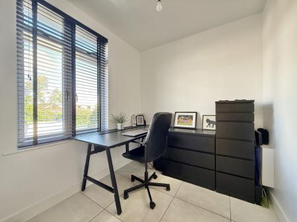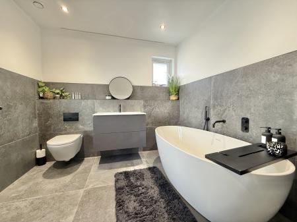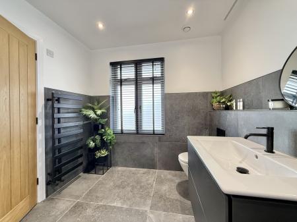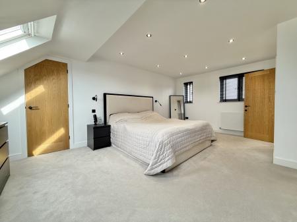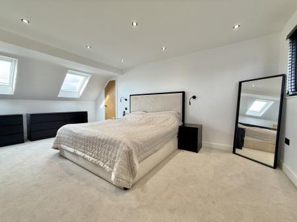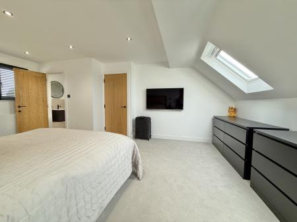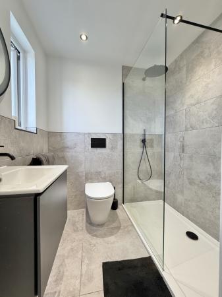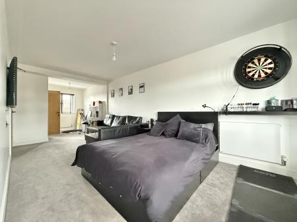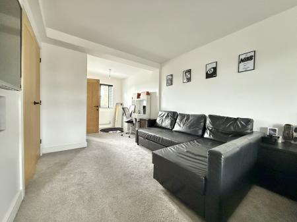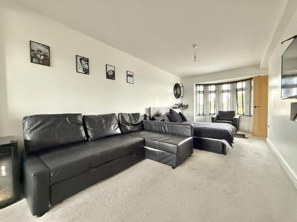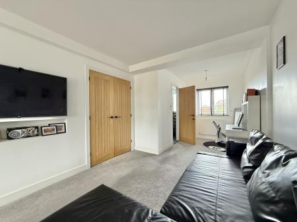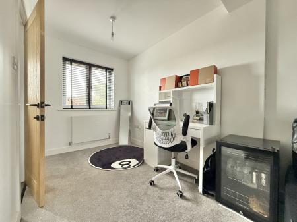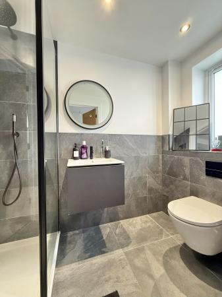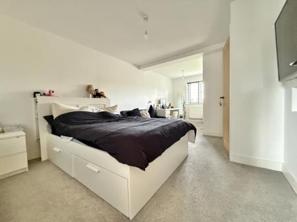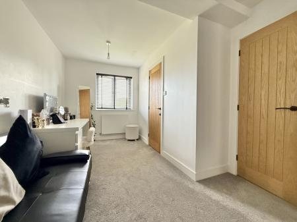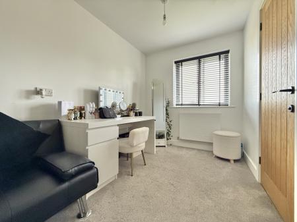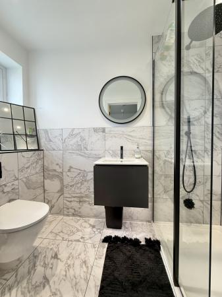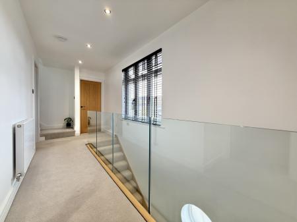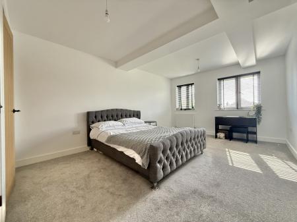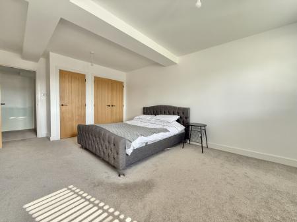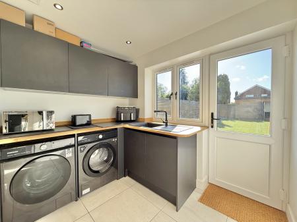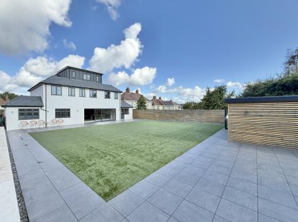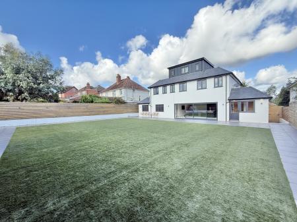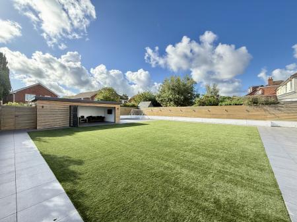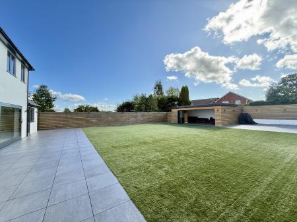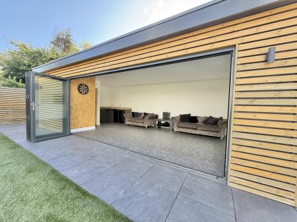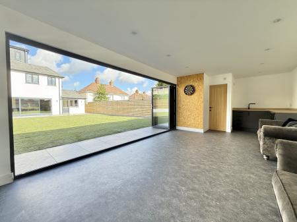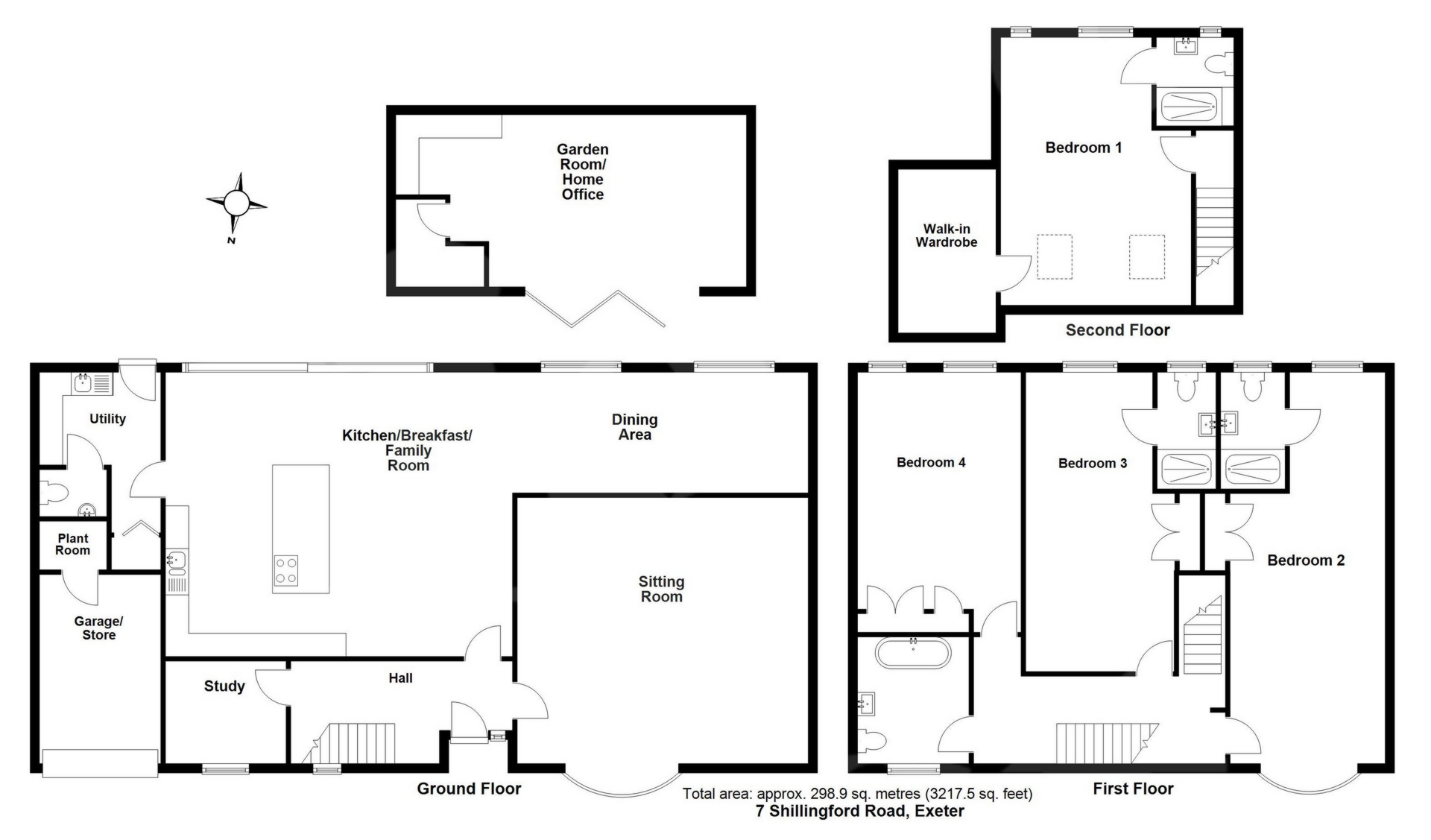4 Bedroom Detached House for sale in Exeter
*** VIDEO TOUR *** A fantastic opportunity to acquire this stunning four-bedroom detached home, beautifully refurbished to an exceptional standard with high-quality finishes throughout.This superb property is ideally positioned in the highly sought-after village of Alphington, offering the perfect blend of tranquil village living with the convenience of nearby amenities. Situated within close proximity to local shop, a reputable primary school, a traditional public house, a doctor’s surgery, supermarkets, and excellent bus links, this home is perfectly placed for families and professionals alike.Boasting spacious and versatile accommodation, the property offers modern living at its finest. From the moment you step inside, the attention to detail and quality of workmanship is immediately apparent, making this home truly turn-key ready. EPC - C, Council Tax Band E, Freehold.
FRONT DOOR TO..
ENTRANCE HALL: Stairs to first floor landing.
SITTING ROOM: 6.4m x 6.1m (20'12" x 20'0"), Double glazed windows to the front.
KITCHEN/DINING/LIVING ROOM: 13.8m x 6.3m (45'6" x 20'10"), Base cupboards and drawers with worktop over, inset sink with mixer tap, built in ovens with separate hob, island with storage under, built in fridge and freezer, built in dishwasher, sliding door to the rear, door to the utility.
UTILITY: 3.1m x 2.6m (10'2" x 8'6"), Space for washing machine and tumble dryer, sink and drainer, wall mounted cupboards, double glazed window to the rear, door to WC.
WC: WC with concealed cistern, wash hand basin.
STUDY: 2.4m x 2.2m (7'10" x 7'3"), Double glazed window to the front.
FIRST FLOOR LANDING: Stairs to second floor landing, radiator, double glazed window to the front.
BATHROOM: Modern suite comprising freestanding bath tub, wash hand basin with storage under, WC with concealed cistern, radiator, double glazed windows.
BEDROOM: 9.2m x 2.9m (30'2" x 9'6") Maximum, Double glazed windows to the front and the rear, radiator, built in wardrobe, door to..
EN-SUITE: WC with concealed cistern, wash hand basin with storage under, walk in shower cubicle, double glazed window to the rear.
BEDROOM: 6.5m x 3.4m (21'4" x 11'2") Maximum, Double glazed window to the rear, radiator, built in wardrobe, door to..
EN_SUITE: WC with concealed cistern, walk in shower, wash hand basin, radiator, double glazed window to the rear.
BEDROOM: 5.6m x 3.5m (18'4" x 11'6") Maximum, Double glazed windows to the rear, radiator, built in wardrobe.
SECOND FLOOR LANDING: Door to..
BEDROOM: 5.8m x 4.1m (19'0" x 13'5"), Two roof windows to the front, radiator, double glazed window to the rear, radiator.
EN-SUITE: Walk in shower, WC with concealed cistern, wash hand basin, double glazed window to the rear.
OUTSIDE: To the front of the property, a spacious driveway provides off-road parking for multiple vehicles and leads directly to the attached garage. At the rear, you'll find a generously sized, low-maintenance garden featuring a combination of paved patio areas and a section of artificial lawn-perfect for relaxing or entertaining. A standout feature is the large garden room, offering a versatile space ideal for a home office, gym, or studio. Complete with power, lighting, and stylish bi-fold doors, it seamlessly blends indoor and outdoor living.
Important Information
- This is a Freehold property.
Property Ref: 11602779_FRASE003787
Similar Properties
Rectory Drive, Alphington, EX2
5 Bedroom Semi-Detached House | £950,000
Marchmont is a distinguished Grade II Listed former rectory, offering beautifully presented living space within an elega...
9 Bedroom Terraced House | Guide Price £850,000
***FOR SALE BY TRADITIONAL ONLINE AUCTION*** Visit www.247propertyauctions.co.u
Clapperbrook Lane, Alphington, EX2
4 Bedroom Detached House | £725,000
*** VIDEO AVAILABLE *** A rare opportunity to acquire this three/four bedroom family home hidden behind a white wall in...

Fraser & Wheeler (Exeter) (St Thomas)
St Thomas, Exeter, EX4 1AW
How much is your home worth?
Use our short form to request a valuation of your property.
Request a Valuation
