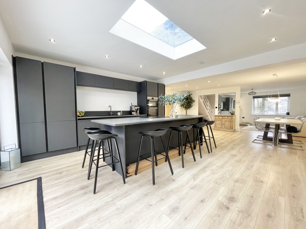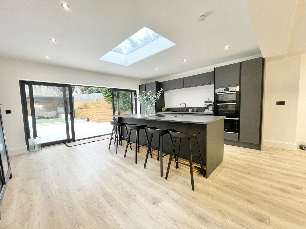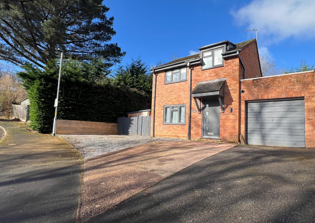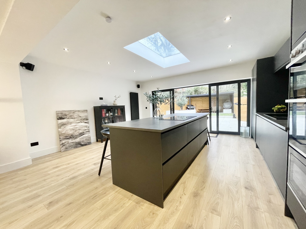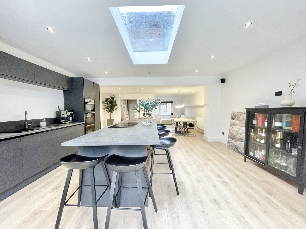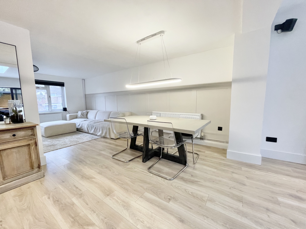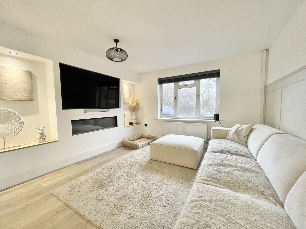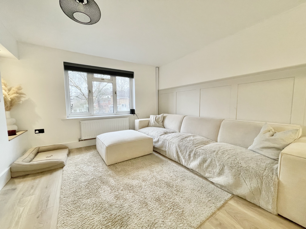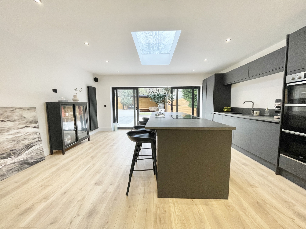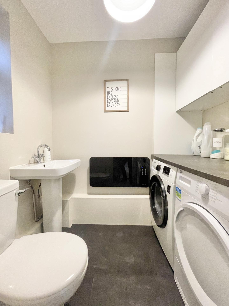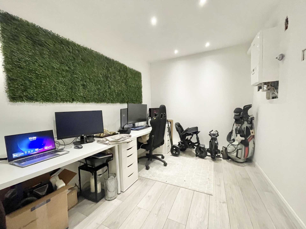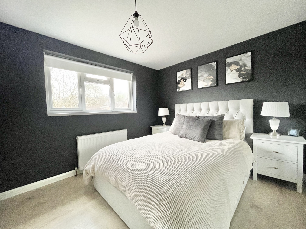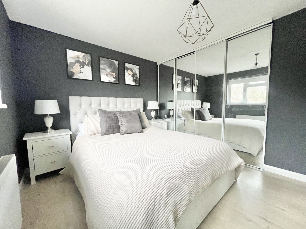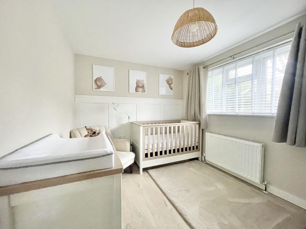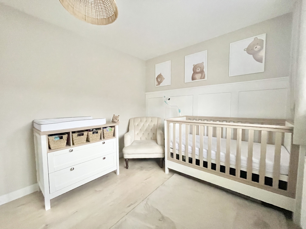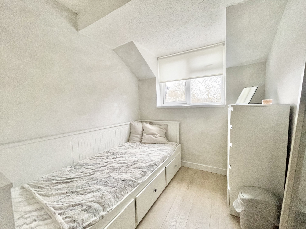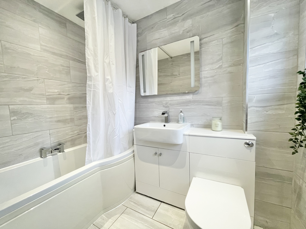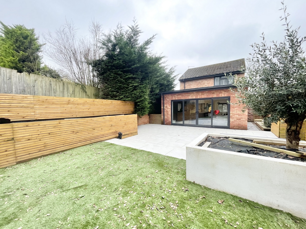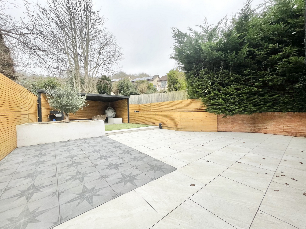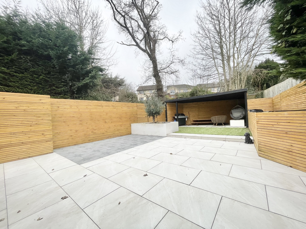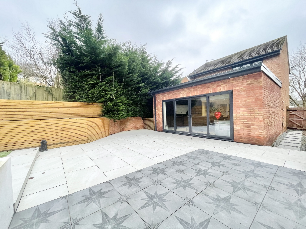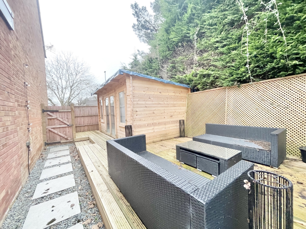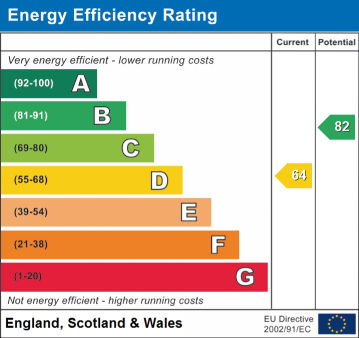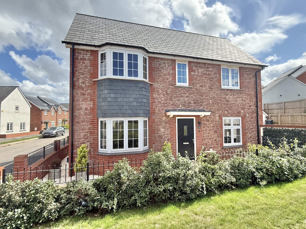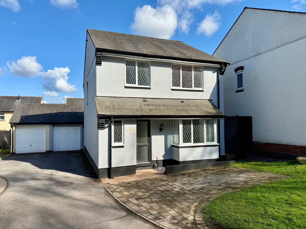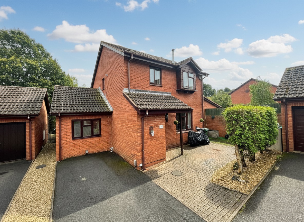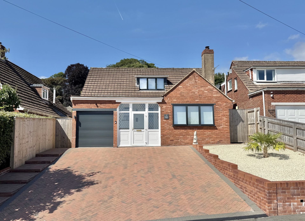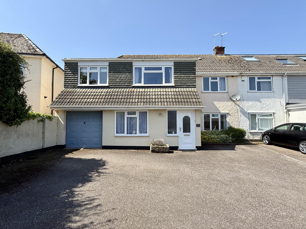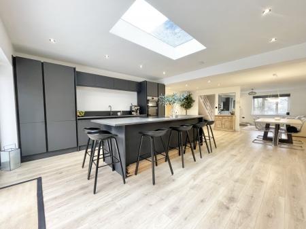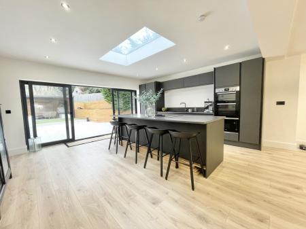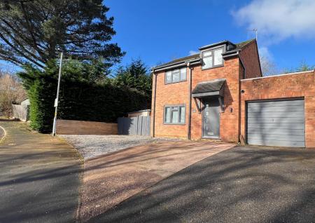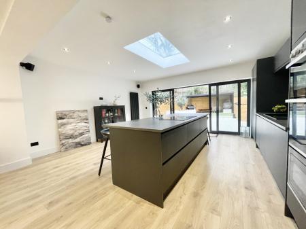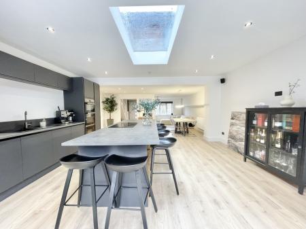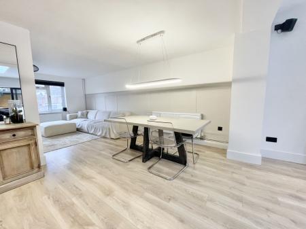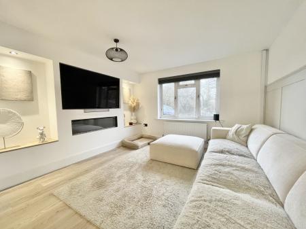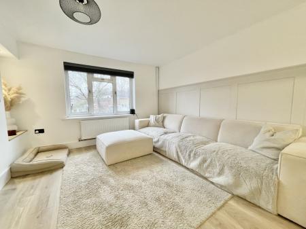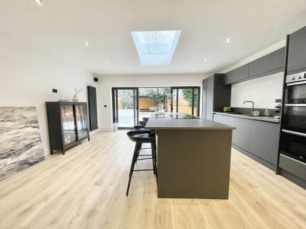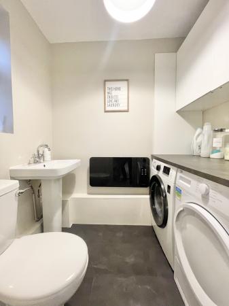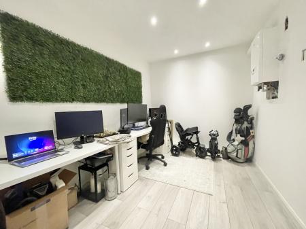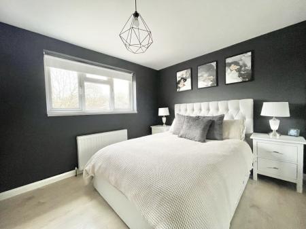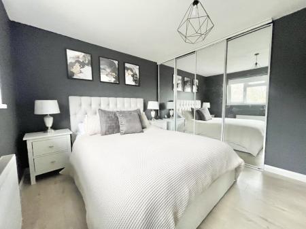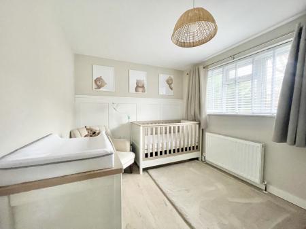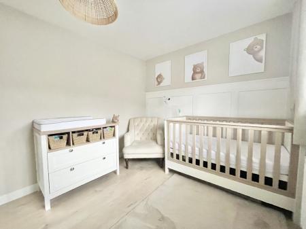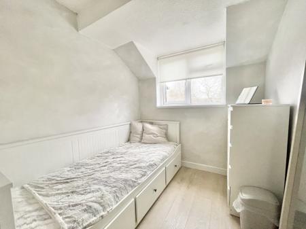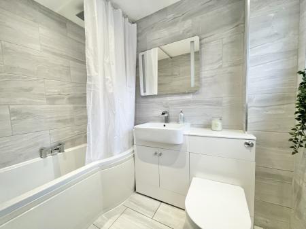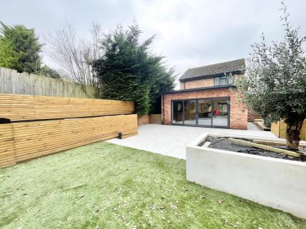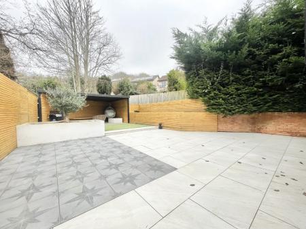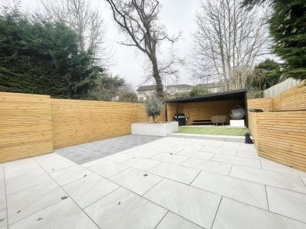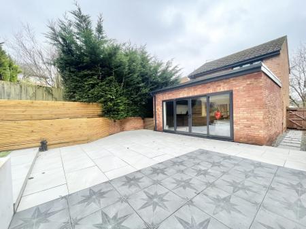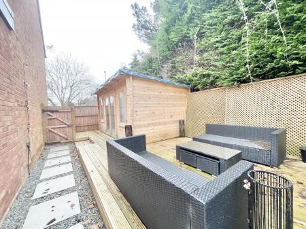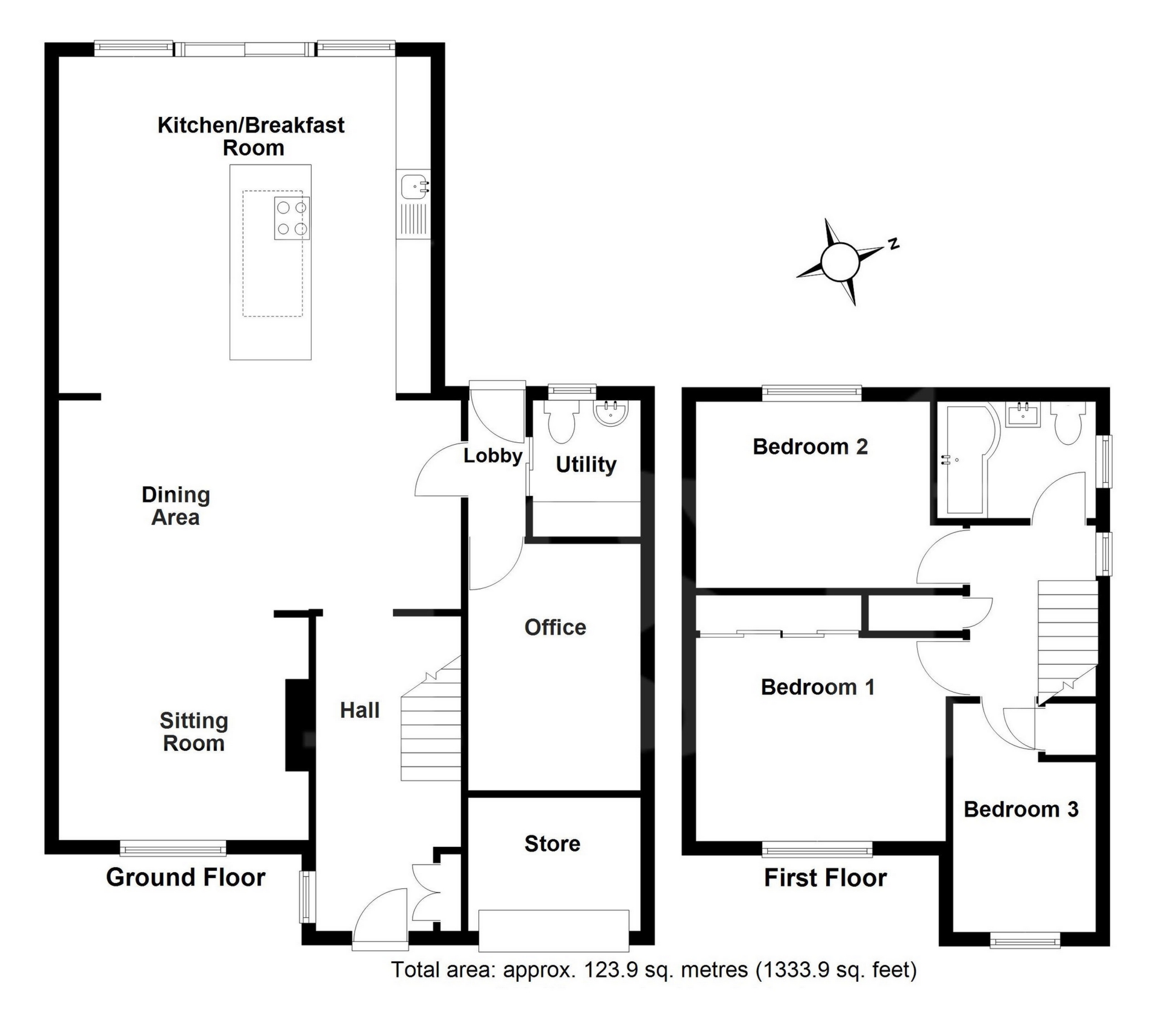3 Bedroom Detached House for sale in Exeter
A beautifully presented three bedroom extended link detached property offering spacious accommodation throughout with modern fitted open plan kitchen, off road parking and enclosed rear garden. EPC D , Council Tax Band C, Freehold.
FRONT DOOR TO..
ENTRANCE HALL: Stairs to first floor landing, storage cupboard, radiator, double glazed window to the side, opening to..
KITCHEN/DINER: 7.7m x 5.3m (25'3" x 17'5"), Base cupboards and drawers with worktop over, sink and drianer with mixer tap, built in double oven with separate hob, built in microwave, built in fridge freezer, built in dishwasher, wall mounted cupboards, island/breakfast bar with storage under, sky light, spot lights, radiators, double glazed windows to the rear, double glazed doors leading to the rear garden, door to utility area, opening to..
LOUNGE: 3.6m x 3.3m (11'10" x 10'10"), Double glazed window to the front, radiator.
INNER HALLWAY: Door to rear garden, door to.
UTILITY: Double glazed window to the rear, close coupled WC, wash hand basin, space for washing machine, space for tumble dryer with worktop over, wall mounted cupboards.
STORE ROOM: 3.3m x 2.5m (10'10" x 8'2"), Wall mounted boiler, spot lights, there is also a further section of storage accessed via the garage door to the front of the property.
FIRST FLOOR LANDING: Loft access, storage cupboard, obscure double glazed window to the side, door to..
BEDROOM 1: 3.6m x 3.0m (11'10" x 9'10"), Double glazed window to the front, radiator, built in wardrobe with sliding doors.
BEDROOM 2: 3.4m x 2.6m (11'2" x 8'6"), Double glazed window to the rear, radiator.
BEDROOM 3: 2.2m x 2.1m (7'3" x 6'11"), Double glazed window to the front, radiator, storage cupboard.
BATHROOM: WC with concealed cistern, built in wash hand basin with storage under, panelled bath with shower over, obscure double glazed window to the side.
OUTSIDE: To the front of the property is an area designed for off road parking with gate providing handy rear access.To the rear of the property is a good size enclosed garden with tiled patio area leading to a section of artificial lawn with raised flowerbeds. There is a further covered section making the perfect area for entertaining and alfresco dining and decked patio to the side of the property.
AGENTS NOTE: We have been made aware there is a Tree Preservation Order on the tree in the garden and there is a culvert within the property boundary.
Important Information
- This is a Freehold property.
Property Ref: 11602779_FRASE003559
Similar Properties
3 Bedroom Detached House | Offers in excess of £400,000
A well presented three bedroom detached property situated on the new development of Elm Park, Matford. The property boas...
4 Bedroom House | £395,000
WAS �405,000, NOW 395,000!! This stylish four bedroom home has a modern kitchen with integrated dining and f...
4 Bedroom Detached House | £385,000
A well presented four bedroom detached property situated in the popular location of Alphington with good size living acc...
Whitebeam Close, Pinwood Meadow, EX4
4 Bedroom Detached House | £450,000
A well presented and spacious four bedroom detached family home situated within a cul-de-sac position, the property bene...
2 Bedroom Bungalow | £450,000
A stunning two/three bedroom detached chalet style bungalow situated in a sought after cul de-sac in Higher St.Thomas. O...
Chudleigh Road, Alphington, EX2
4 Bedroom Semi-Detached House | £450,000
A spacious, four bedroom, semi-detached property, well positioned in the sought after village location of Alphington, wi...

Fraser & Wheeler (Exeter) (St Thomas)
St Thomas, Exeter, EX4 1AW
How much is your home worth?
Use our short form to request a valuation of your property.
Request a Valuation
