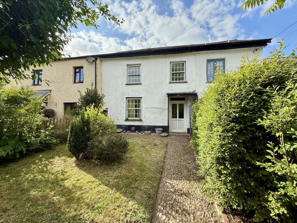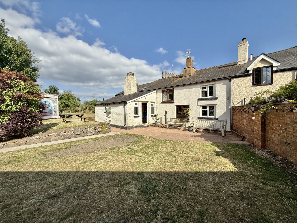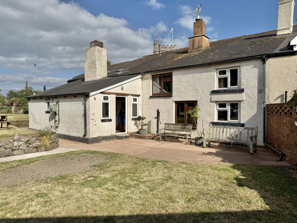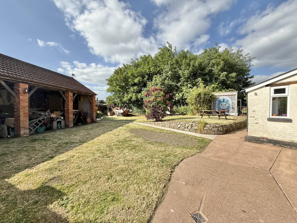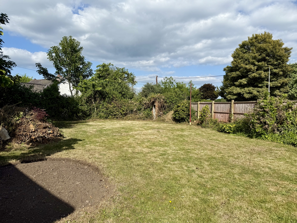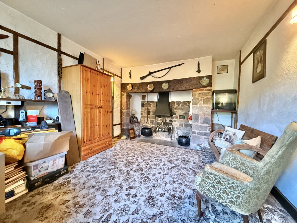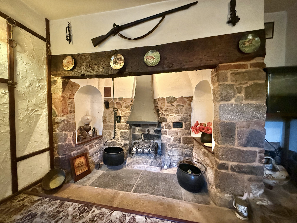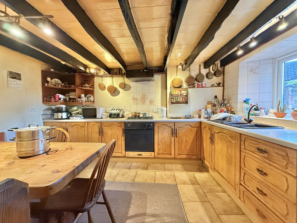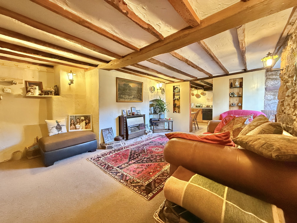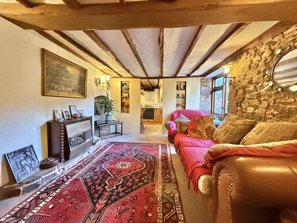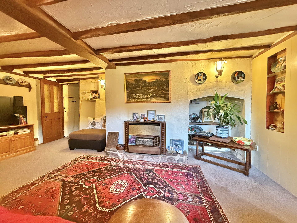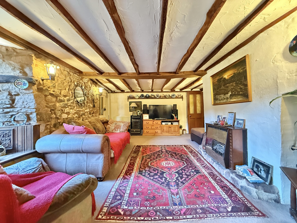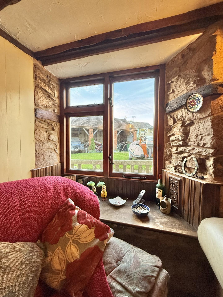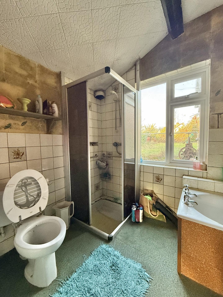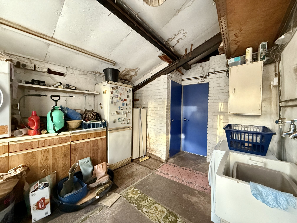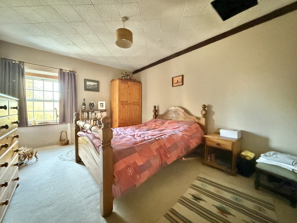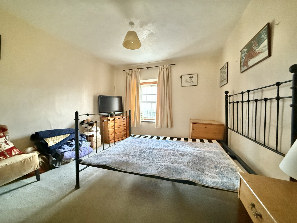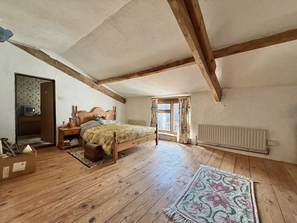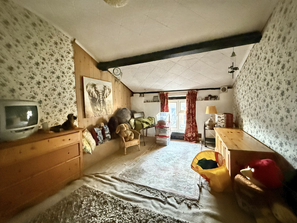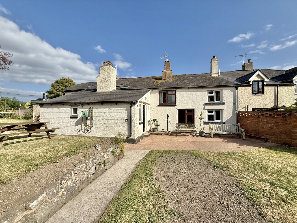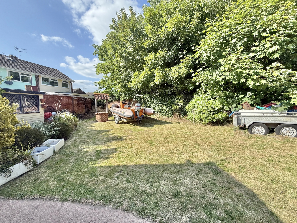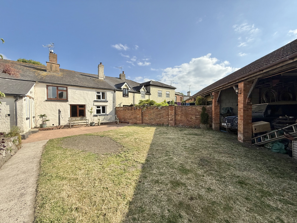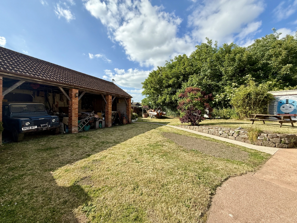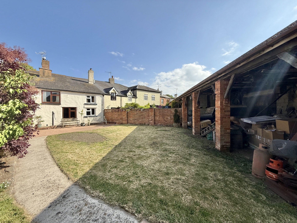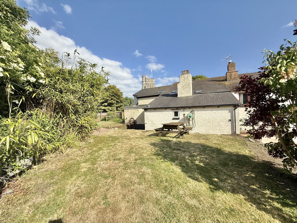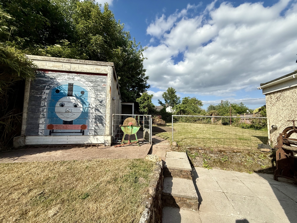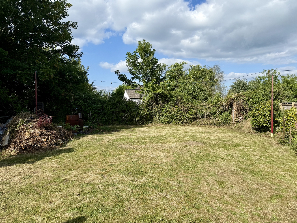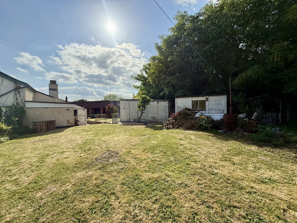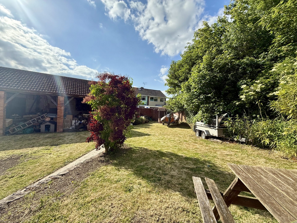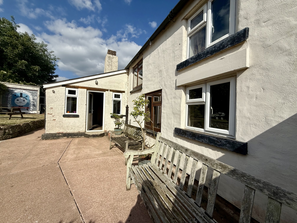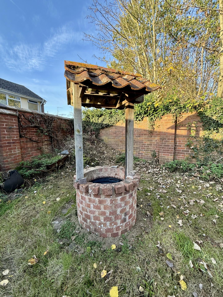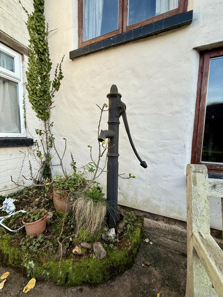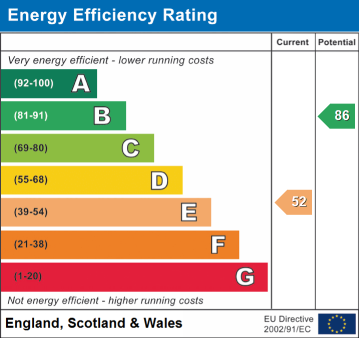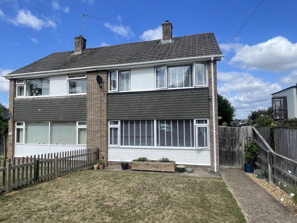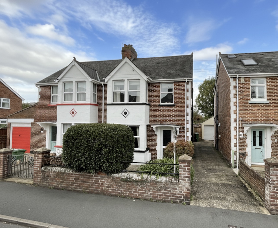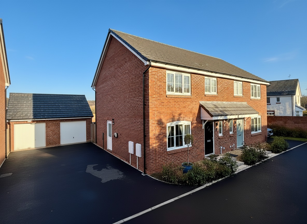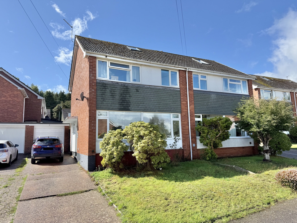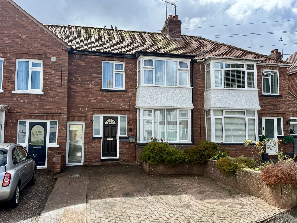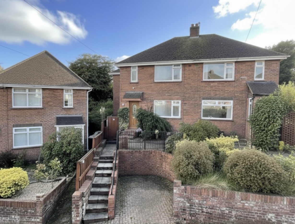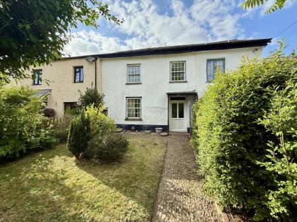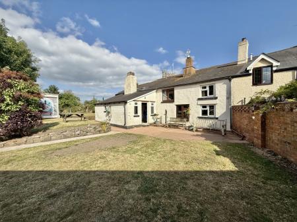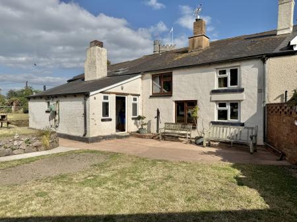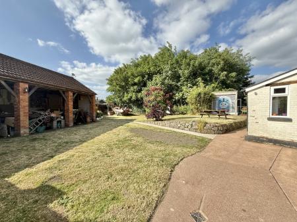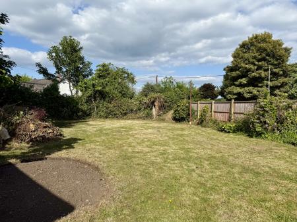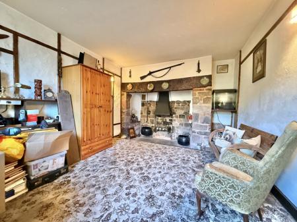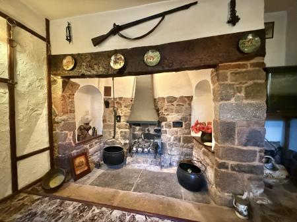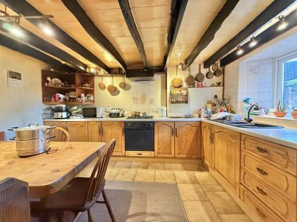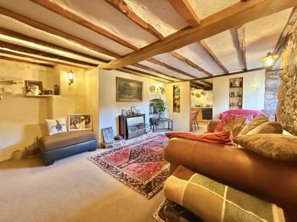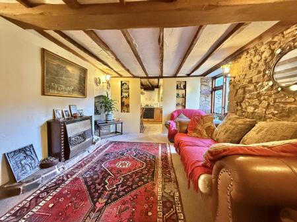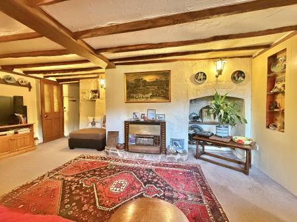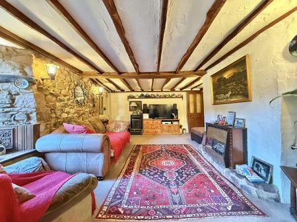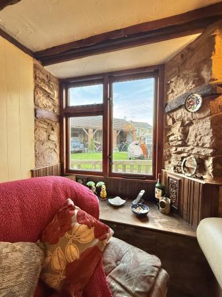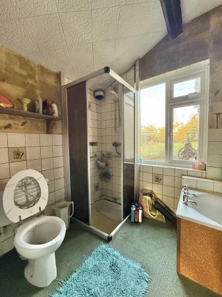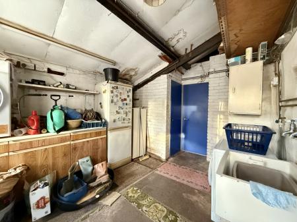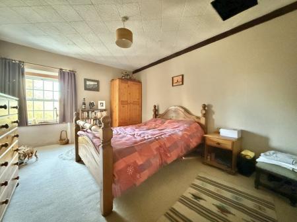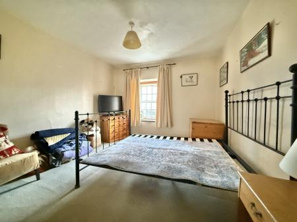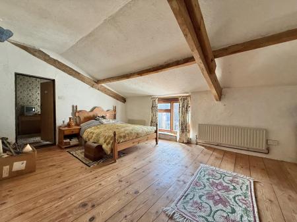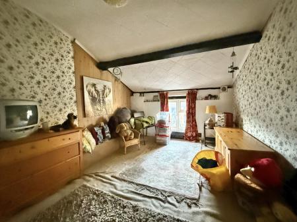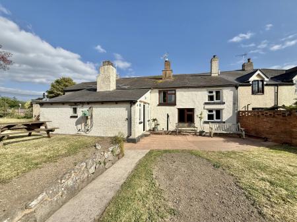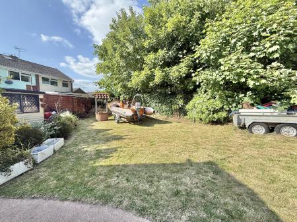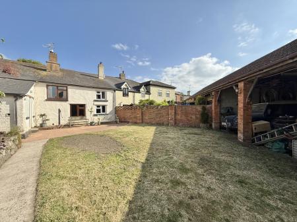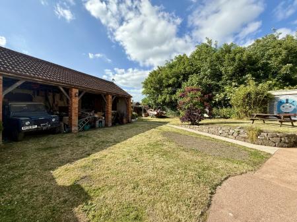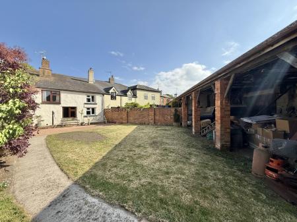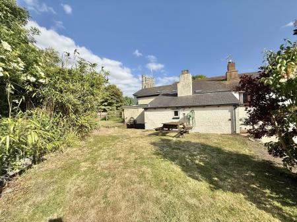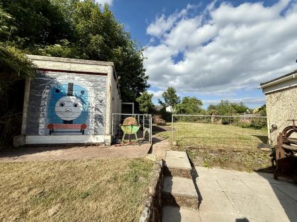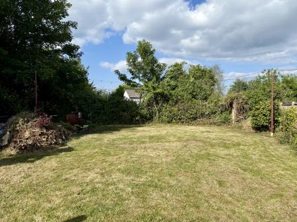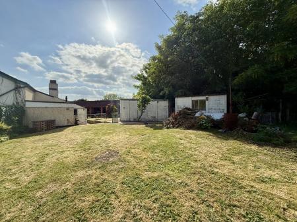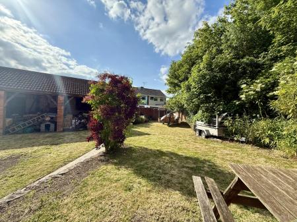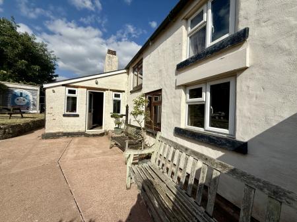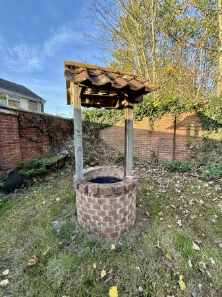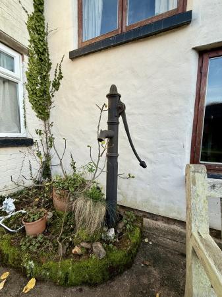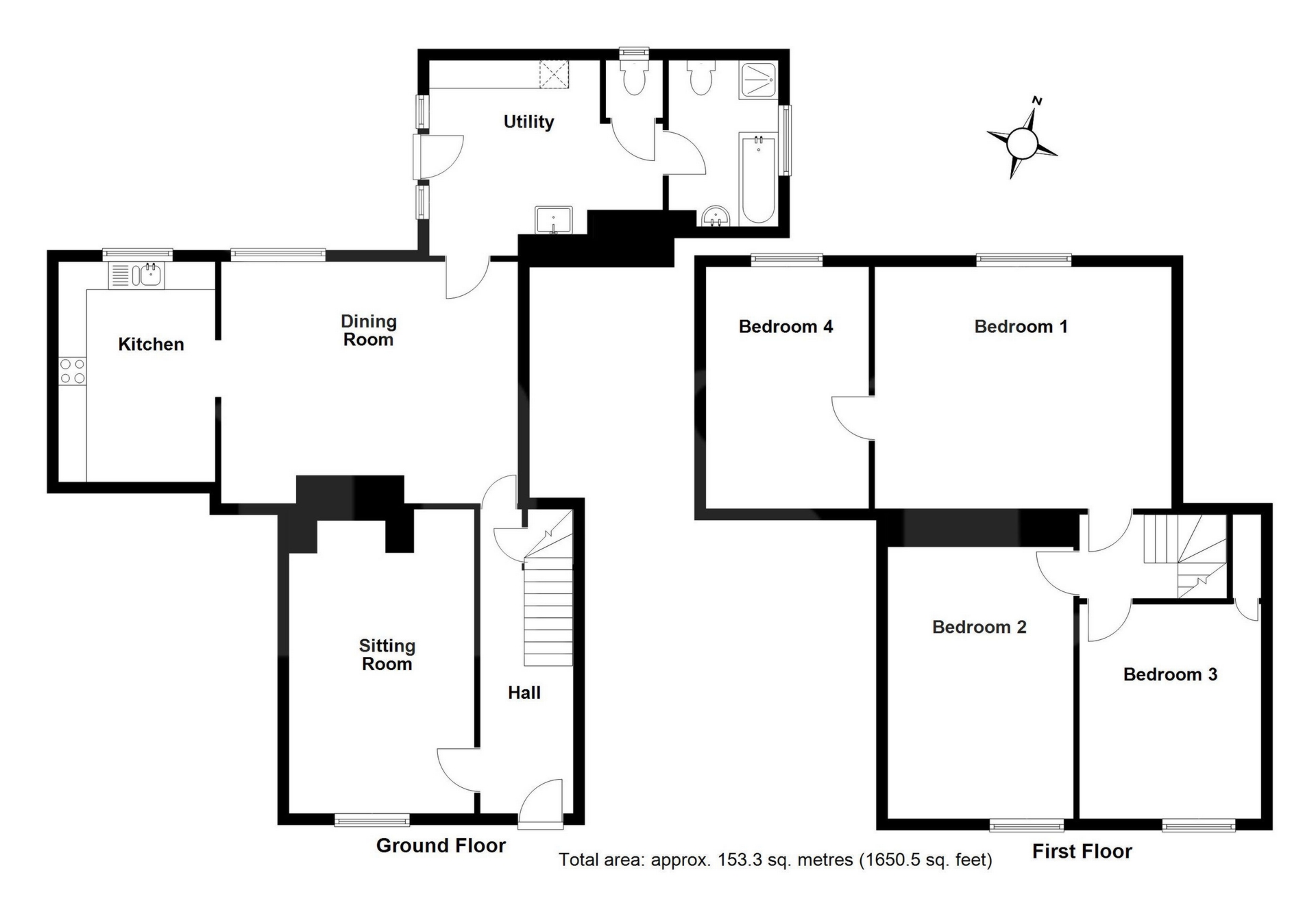4 Bedroom Terraced House for sale in Exeter
A rare opportunity to acquire a charming three/four bedroom cottage full of character nestled in the village of Stoke Canon. The property benefits from good size living accommodation, generous size garden and is within close proximity to local shop, public house, church and local bus route. NO ONWARD CHAIN. EPC E, Council Tax Band D, Freehold.
FRONT DOOR TO..
ENTRANCE HALL: Stairs to first fioor landing, radiator.
LOUNGE: 4.5m x 3.3m (14'9" x 10'10"), Double glazed window to the front, radiator, feature inglenook fireplace.
DINING ROOM: 5.3m x 4.3m (17'5" x 14'1") Maximum, Double glazed window to the rear, gas fire, radiator, doorway to the kitchen, door to utility/rear lobby.
KITCHEN: 3.9m x 2.9m (12'10" x 9'6"), Base cupboards and drawers with worktop over, built in oven and hob with extractor over, sink and drainer, built in fridge, radiator, double glazed window to the rear.
UTILITY: 3.9m x 3.5m (12'10" x 11'6") Maximum, Radiator, double glazed door to the rear garden, space for washing machine, Belfast sink, door to WC, door to bathroom.
BATHROOM: Double glazed window to the side, close coupled WC, panelled bath, shower cubicle, radiator.
FIRST FLOOR LANDING: Doors to..
BEDROOM 1: 5.3m x 4.4m (17'5" x 14'5") Maximum (part sloping ceiling), Double glazed window to the rear, radiator, door to bedroom 4.
BEDROOM 2: 4.8m x 3.3m (15'9" x 10'10") Maximum, Double glazed window to the front, radiator.
BEDROOM 3: 3.7m x 3.2m (12'2" x 10'6"), Double glazed window to the front, radiator.
BEDROOM 4: 4.50m x 2.90m (14'9" x 9'6"), Double glazed window to the rear, radiator.
OUTSIDE: The rear garden is a particular feature of this property with good size lawn areas, storage sheds and large covered area, storage and a gate provides handy rear access.
AGENTS NOTE: * The local authority is East Devon District Council
* We are also in the process of carrying out our due diligence by liaising with a local solicitor to obtain the necessary information regarding the access arrangements to the rear of the property. For further information please contact the office.
Important Information
- This is a Freehold property.
Property Ref: 11602779_FRASE003452
Similar Properties
Newlands Close, St Thomas, EX2
3 Bedroom Semi-Detached House | Offers in excess of £350,000
A well presented three bedroom semi detached property situated in a popular residential area within close proximity to l...
3 Bedroom Semi-Detached House | £350,000
A well presented three bedroom semi detached property positioned in the sought after residential area of St Thomas withi...
3 Bedroom Semi-Detached House | £350,000
A well presented three bedroom semi detached property situated in a cul de sac position within a popular development in...
4 Bedroom Semi-Detached House | £360,000
A beautifully presented four bedroom semi detached house in a popular residential area within close proximity to local s...
Franklyn Drive, St Thomas, EX2
3 Bedroom Terraced House | £365,000
A well presented three bedroom terrace property situated in the popular residential area of St Thomas with good size liv...
4 Bedroom Semi-Detached House | £375,000
A well presented four bedroom semi detached property situated in a popular residential area with good size living accomm...

Fraser & Wheeler (Exeter) (St Thomas)
St Thomas, Exeter, EX4 1AW
How much is your home worth?
Use our short form to request a valuation of your property.
Request a Valuation
