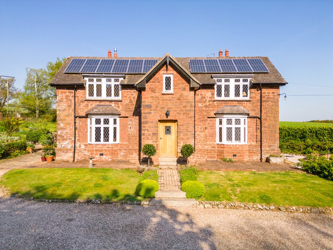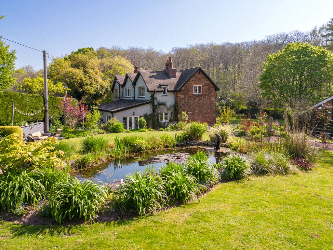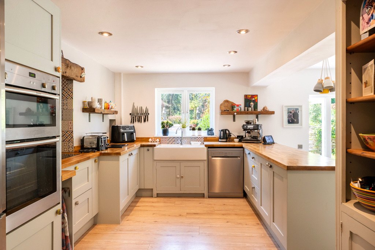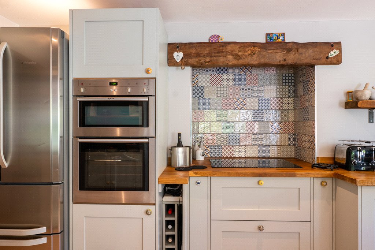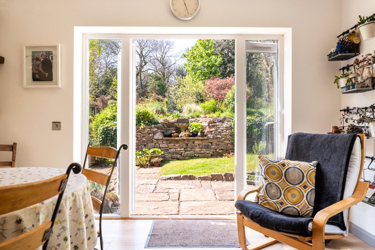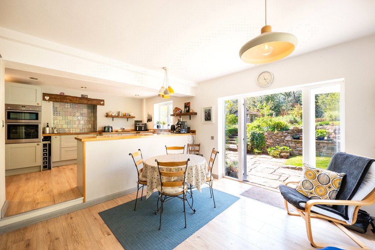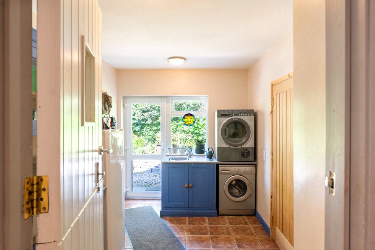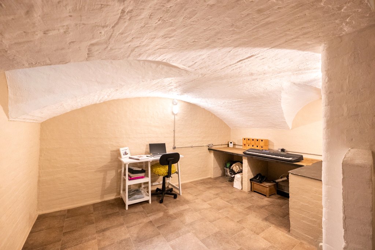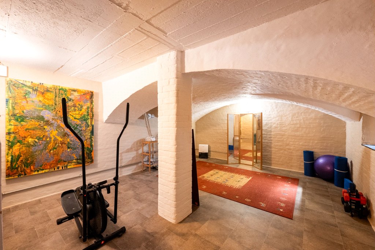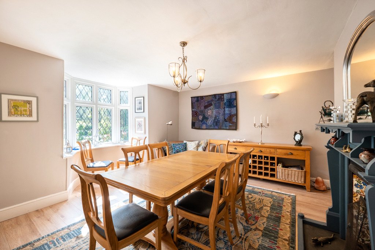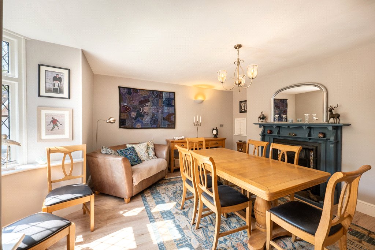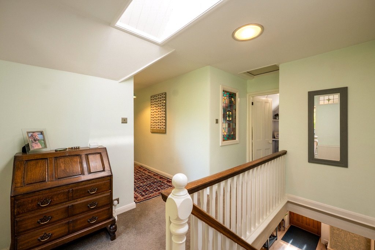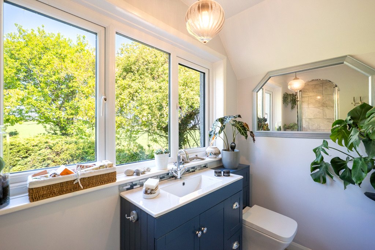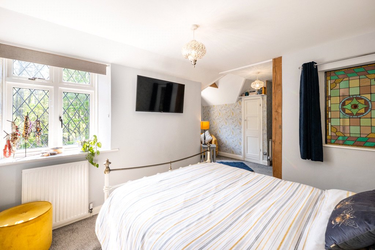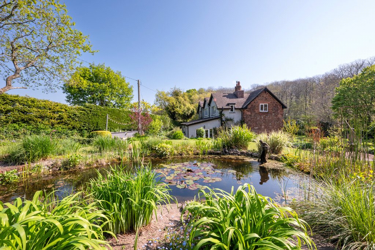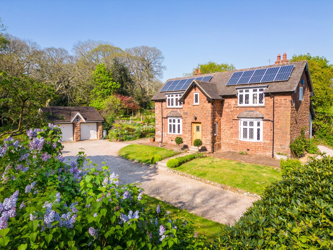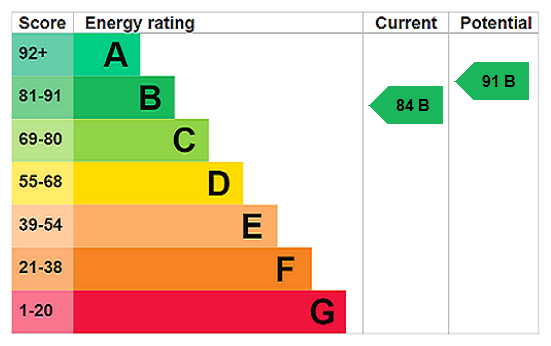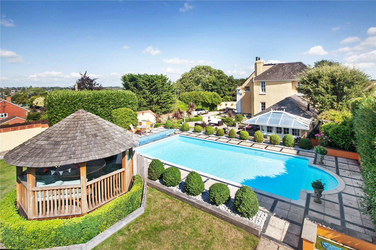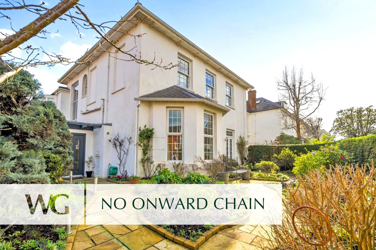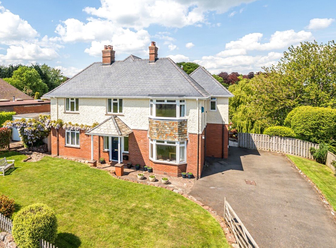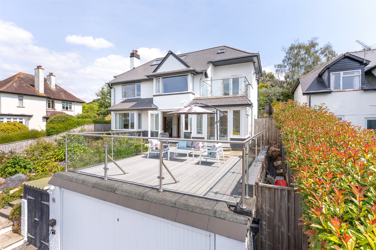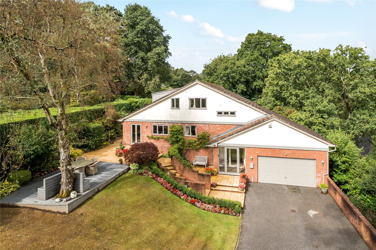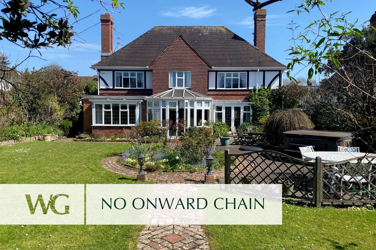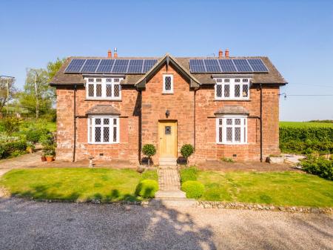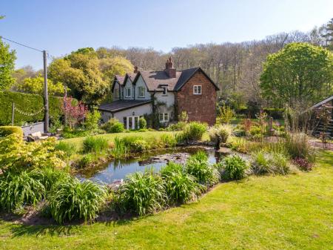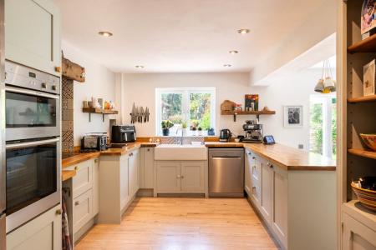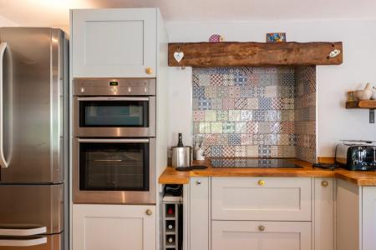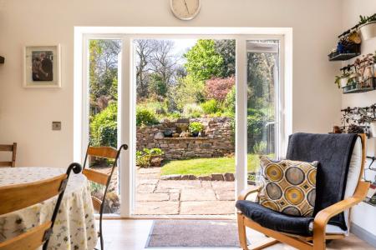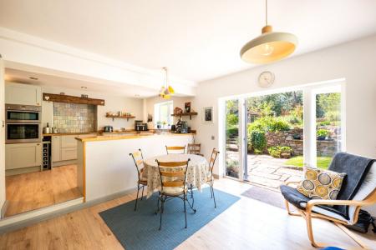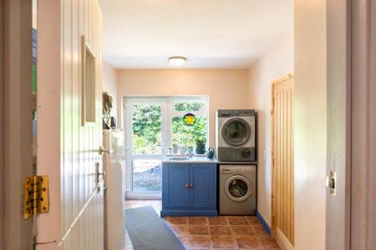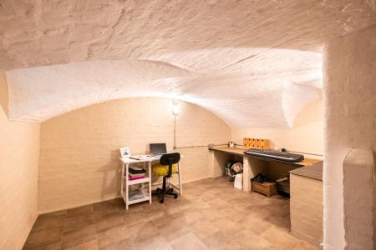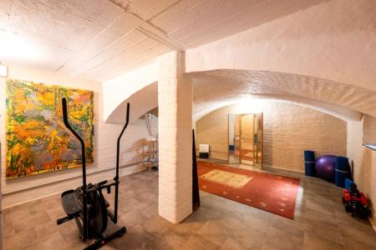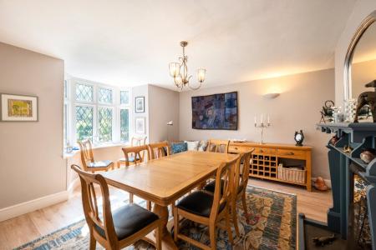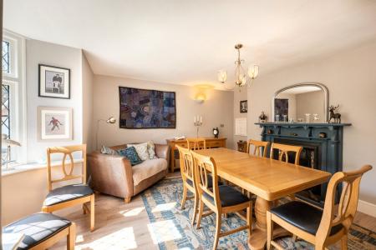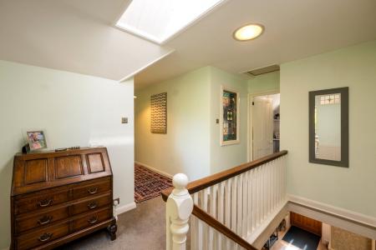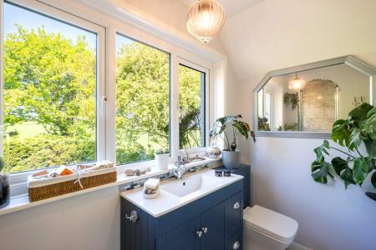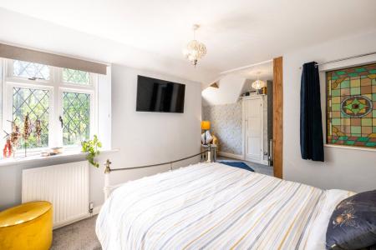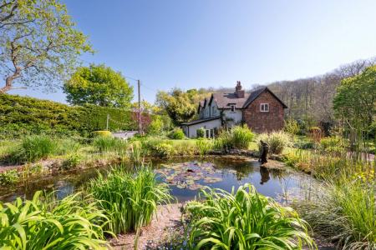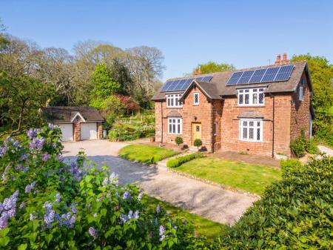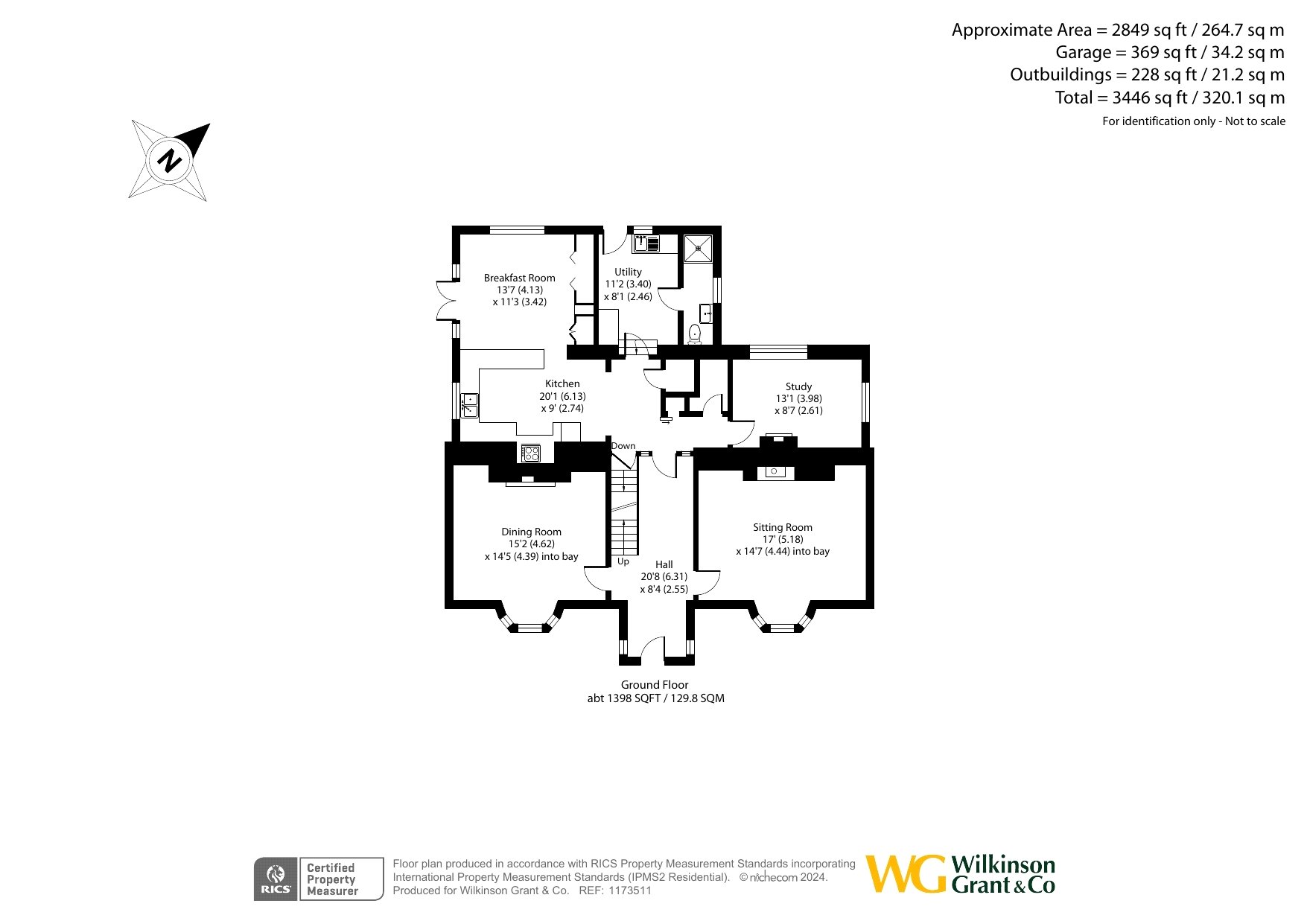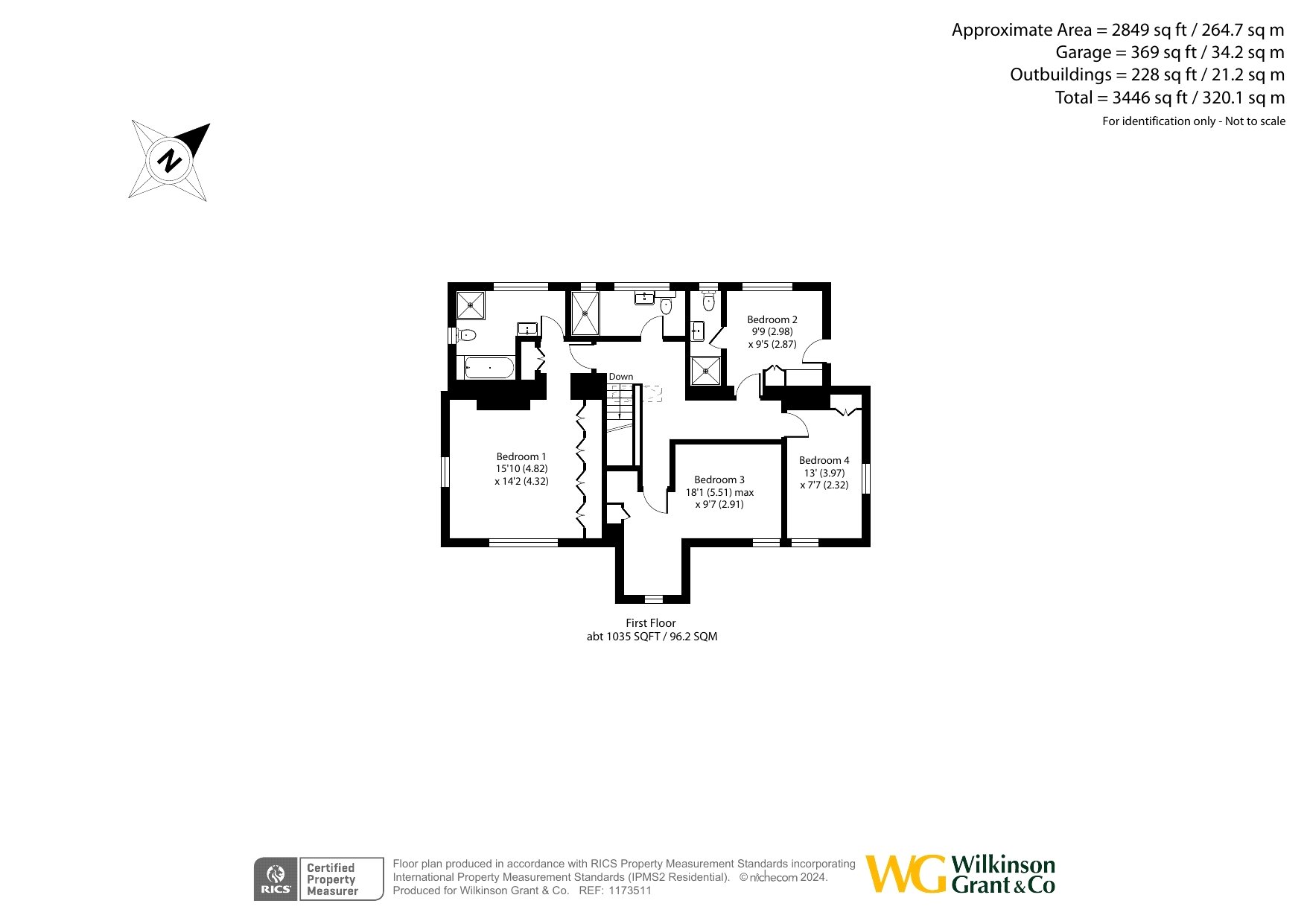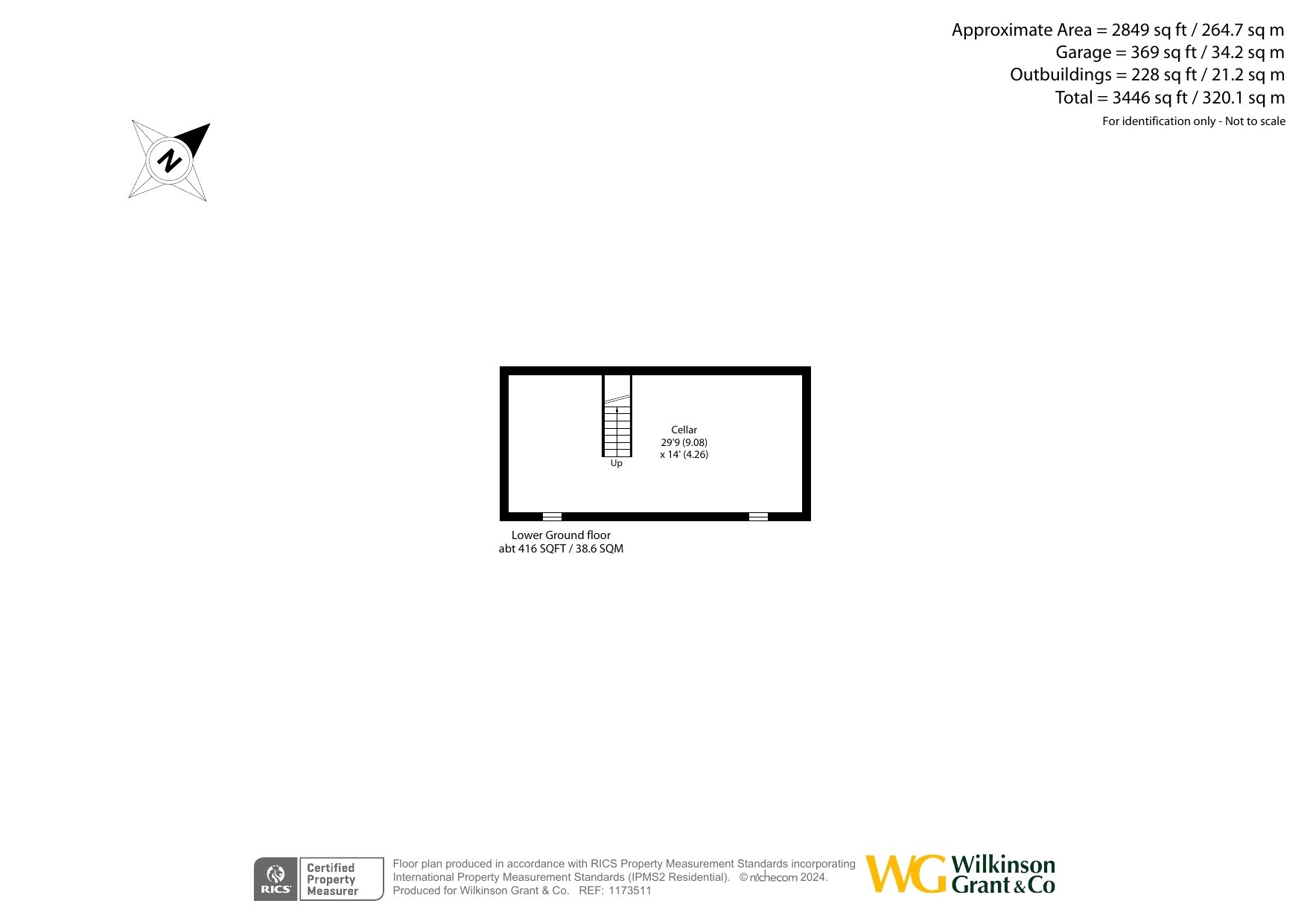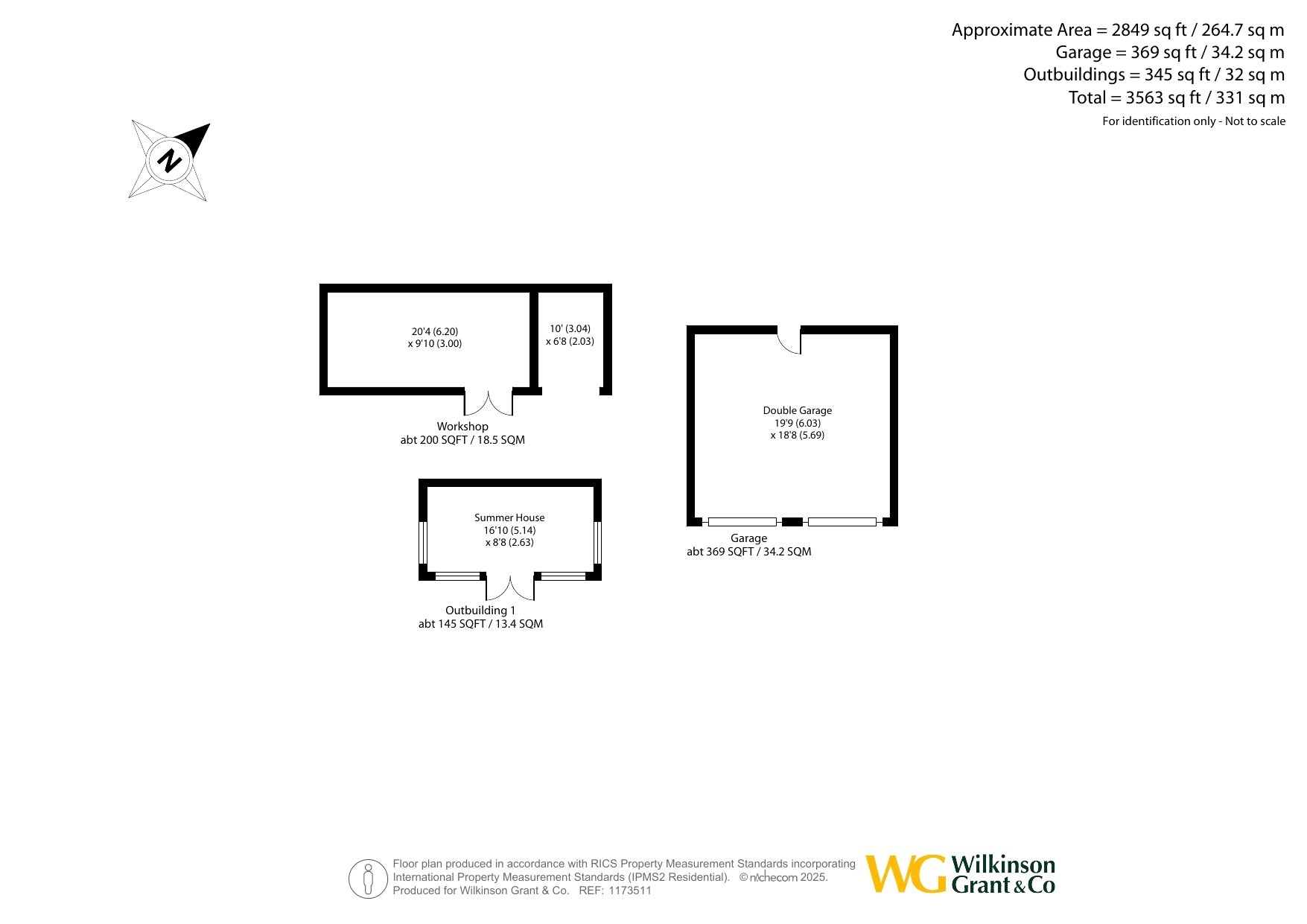4 Bedroom Detached House for sale in Exeter
Directions
From Exeter city centre, take the A379 south towards Dawlish. Continue through Kenton village. After passing through Kenton, take the turning on the left signposted to Mamhead and follow Mamhead Road. Continue for approximately 1.5 miles, passing through woodland and scenic countryside. Black Forest Lodge will be found on the left-hand side, clearly marked by wrought iron gates and a gravelled driveway.
Situation
Situated in the peaceful woodland setting of Mamhead, Black Forest Lodge offers the perfect countryside retreat with exceptional accessibility. Just 1.5 miles from Kenton village for local shops and essentials, and around 3.5 miles from Dawlish for everyday amenities and rail links, the home is ideally positioned for convenience.
Exeter, the vibrant cathedral city, lies just 10 miles away and provides a full array of shopping, dining, and cultural attractions. From high street and independent retailers to theatres, cinemas, and top-rated restaurants, Exeter caters to all lifestyle needs. The city is also home to well-regarded schools and the University of Exeter, as well as private healthcare facilities and major supermarkets.
Transport connections are excellent— Exeter St David’s station offers direct rail services to London Paddington and beyond, while the nearby A38 and M5 provide swift road links throughout the South West. Starcross Railway station is approximately 1.5 miles away. Exeter Airport, just 13 miles away, adds further convenience for both domestic and international travel. Black Forest Lodge offers the rare balance of secluded rural living with superb access to city life and wider amenities.
Description
Black Forest Lodge presents a rare opportunity to acquire a truly unique property, seamlessly blending historic character with modern conveniences. Nestled within nearly an acre of beautifully landscaped gardens, accessed via a gated drive, this substantial four-bedroom home spans approximately 2849 sq. ft., providing generous living space alongside an array of exceptional features.
Conveniently situated near major link roads—including the M5—as well as Exeter, rail connections, and the beach, the property also enjoys direct access to Black Forest, with miles of scenic bridleways and footpaths for walking and riding. Its solar panels provide sustainable energy, and with a ‘B’ rated energy certification, the home offers both efficiency and comfort.
Dating back to circa 1830, built as part of the Mamhead Estate’s grand upgrading, the property retains its timeless charm while offering modern functionality. The spacious kitchen/breakfast room, utility room, and wetroom provide practicality, while two large reception rooms offer a welcoming ambiance with open fireplaces and a log burner. A separate study, which can be utilized as a fifth bedroom, provides flexible living options. Upstairs, a bright and airy landing leads to four double bedrooms, two of which benefit from ensuite bathrooms, complemented by a stylish family shower room. A vaulted, large, dry cellar adds further versatile space, ideal for gym, den, playroom, cinema room or creative use.
Surrounding the house itself, the grounds offer a wealth of amenities. A double garage with a loft above is fully equipped with light, power, and water, while the summer house provides additional accommodation or a private home office, also fitted with utilities. The large workshop includes power and light, alongside a log store and additional storage shed. Garden enthusiasts will appreciate the expansive potting shed, greenhouse, small orchard, vegetable beds, and a dedicated chicken house and run.
For those seeking a true countryside experience, the property even includes beekeeping facilities, managed by a beekeeper, allowing you to enjoy your own honey and bees.
The landscaped gardens offer a peaceful sanctuary, seamlessly blending spaces for relaxation and entertainment. Multiple seating areas—including one with a large hot tub—invite quiet reflection or lively gatherings, while a large pond and natural habitats nurture diverse wildlife. The formal rose garden bursts with vibrant colour and fragrance, adding elegance and complementing the home’s picturesque surroundings.
SERVICES: The vendors advise the following: Mains gas (serving the central heating boiler and hot water), mains electricity and water. Multi fuel stove / Wood burning stove. PV Solar panels owned outright by the vendors installed in June 2019 and the vendors advise that they get paid for electricity to the Grid. Private septic tank situated within the property boundaries for the exclusive use of Black Forest Lodge and land soakaway installed in 1956. The tank is emptied alternate years - last emptied 1st November 2024 by Always Cleansing at a cost of £218 and the vendors are unaware if the system complies with the General Binding Rules 2015. Telephone landline not currently under Contract. Broadband: Download speed 23.1 Mbps and Upload speed 2.68 Mbps currently under Contract with Zen Internet. Mobile signal: Several networks currently showing as available at the property including 02, and Vodafone.
50.623748 -3.503241
Important Information
- This is a Freehold property.
Property Ref: sou_SOU240464
Similar Properties
4 Bedroom Semi-Detached House | Guide Price £1,100,000
RARE OPPORTUNITY to acquire an impressive and versatile family home forming part of a Grade II Listed Manor House. Situa...
4 Bedroom Semi-Detached House | Guide Price £1,100,000
An attractive, spacious Georgian semi detached property of 3520 SQ FT- superb MODERN OPEN PLAN KITCHEN/DINING/FAMILY ROO...
4 Bedroom Detached House | Offers in excess of £1,100,000
SPACIOUS EXTENSIVELY IMPROVED and very well-presented “FAMILY-SIZE” detached home set in BEAUTIFULLY LANDSCAPE...
4 Bedroom Detached House | Guide Price £1,150,000
A stunning three-storey DETACHED home, completely renovated and remodelled in 2012 to offer STYLISH and CONTEMPORARY liv...
4 Bedroom Detached House | Guide Price £1,150,000
An individually designed 4-bedroom detached home of 2,489 sq ft, tucked away at the end of a private road in sought-afte...
4 Bedroom Detached House | Guide Price £1,200,000
An impressive 1920s detached home of over 3,000 SQFT. in one of Exeter’s most sought-after locations, close to the...

Wilkinson Grant & Co (Exeter)
Castle Street, Southernhay West, Exeter, Devon, EX4 3PT
How much is your home worth?
Use our short form to request a valuation of your property.
Request a Valuation
