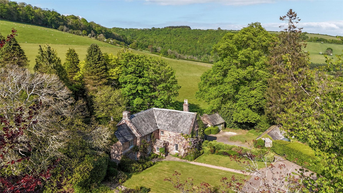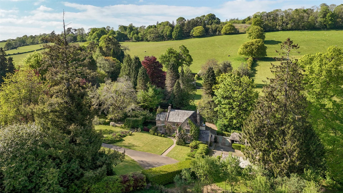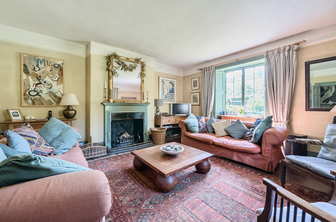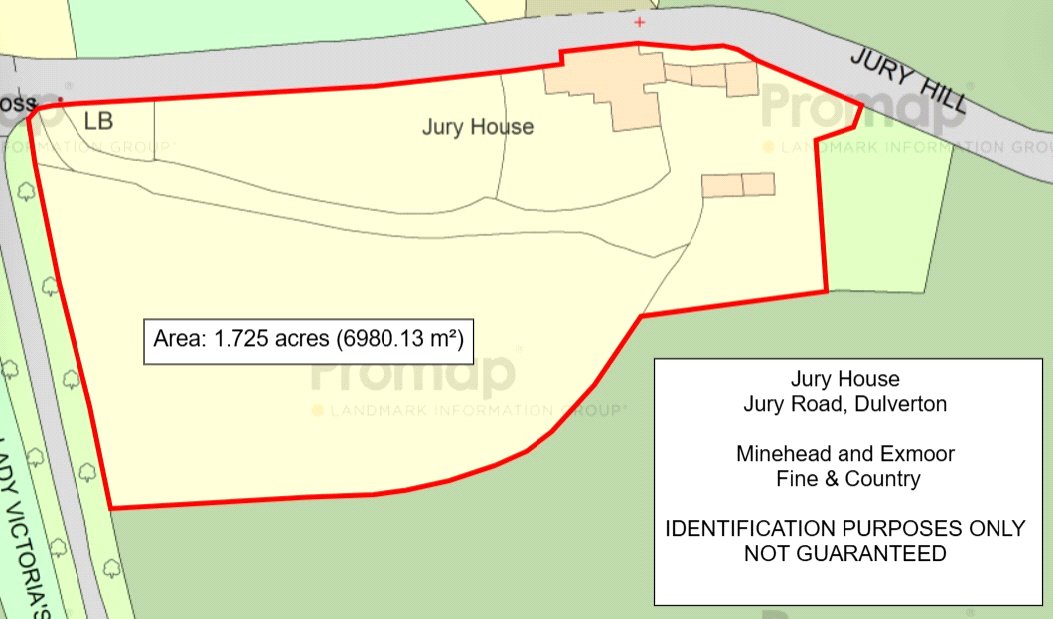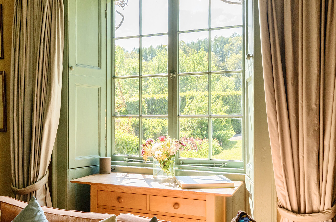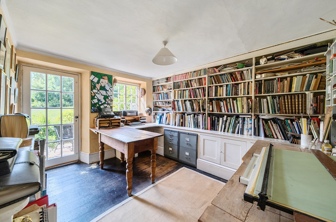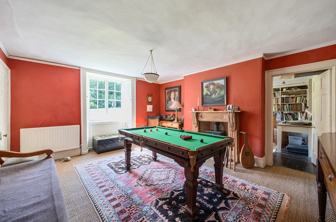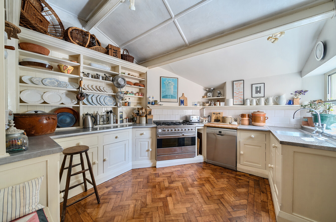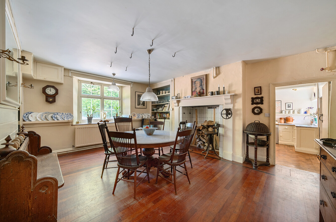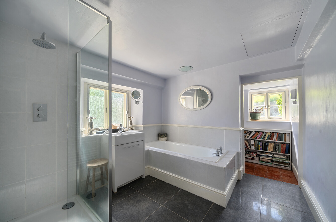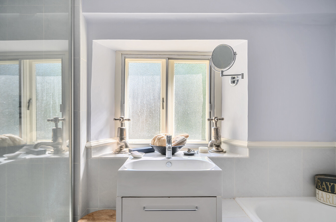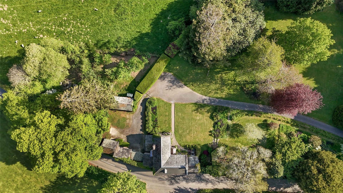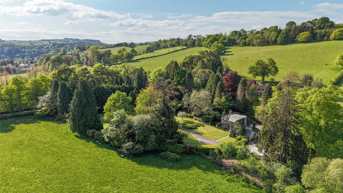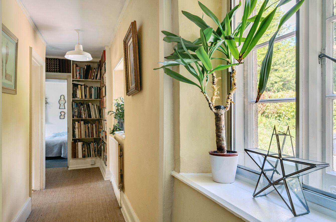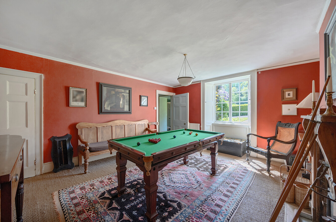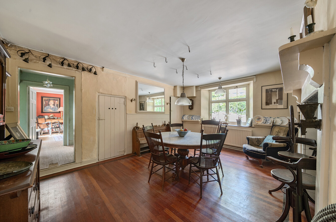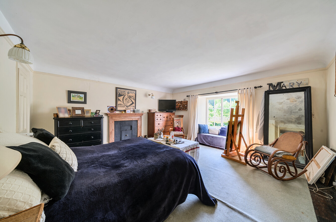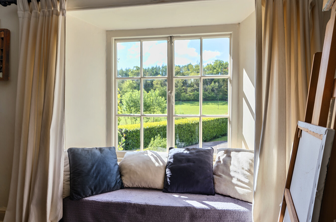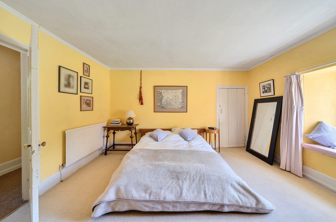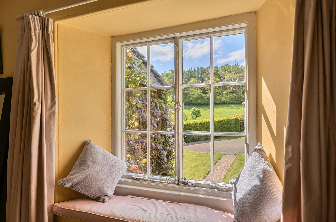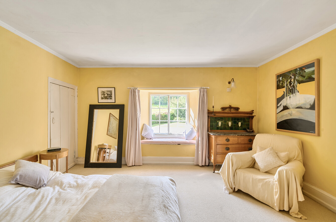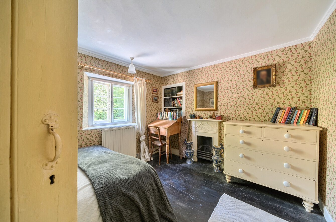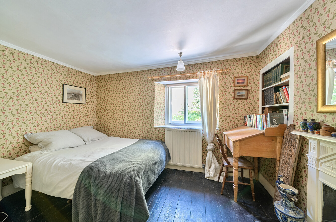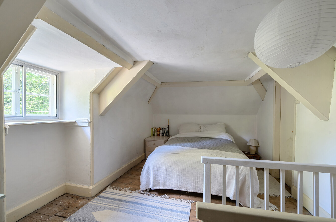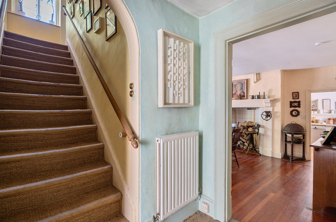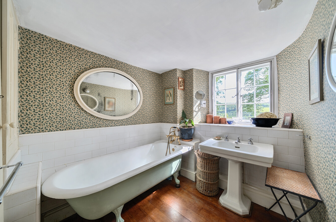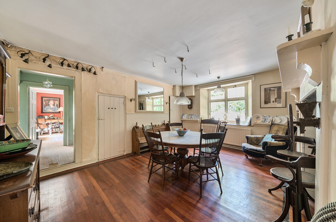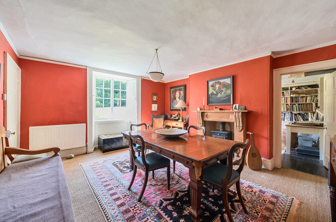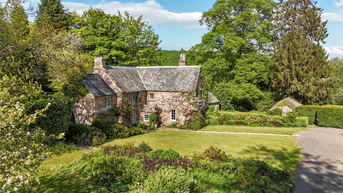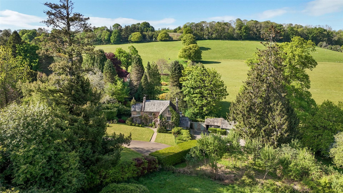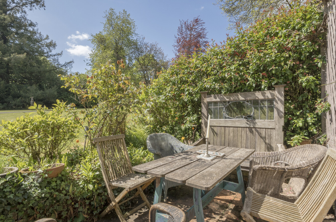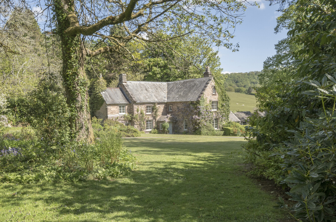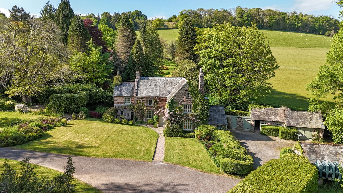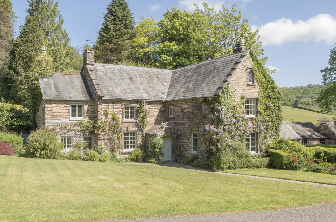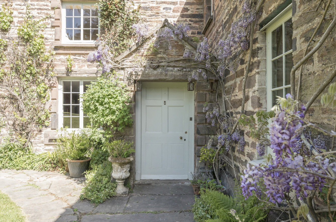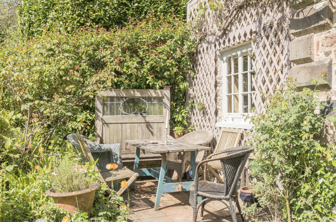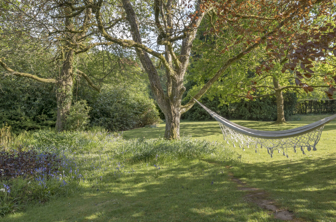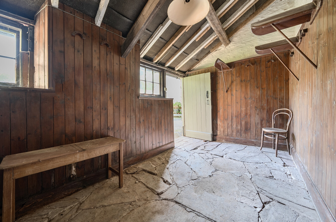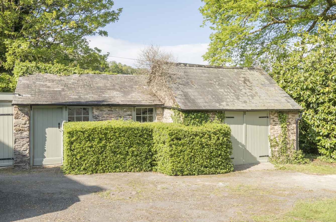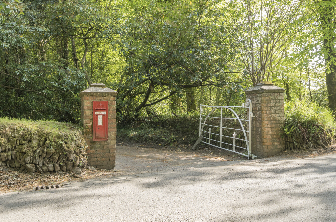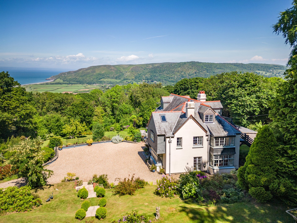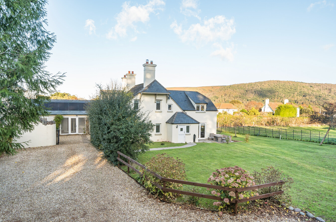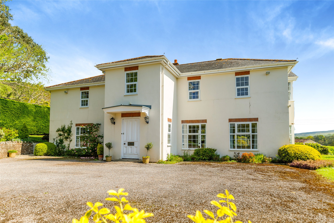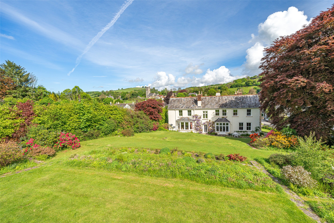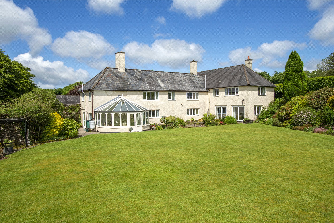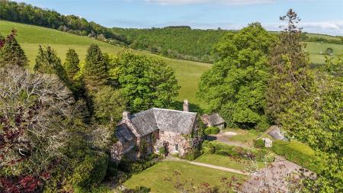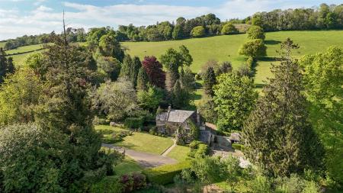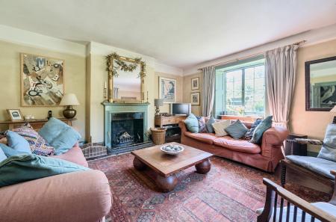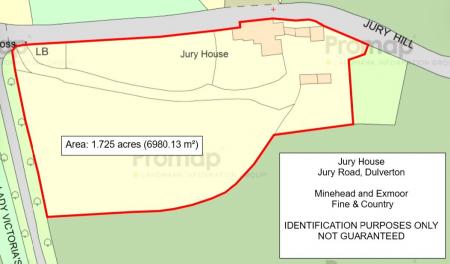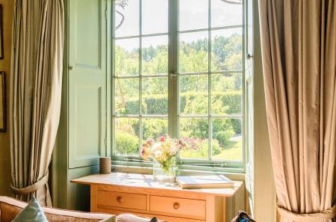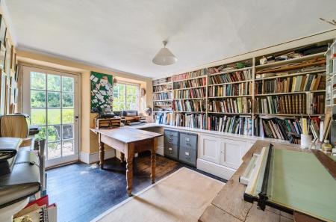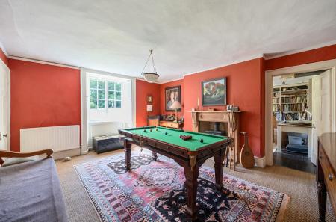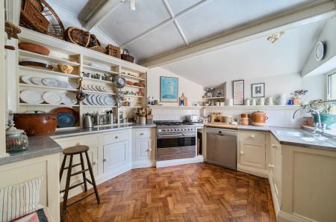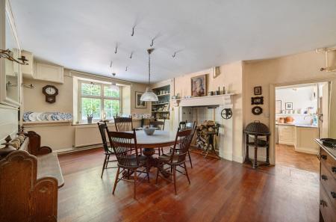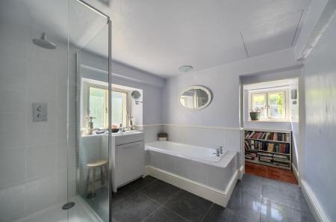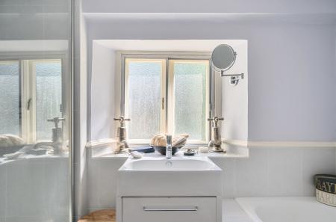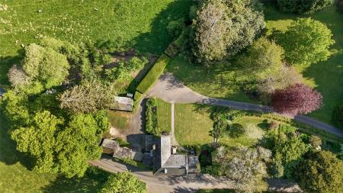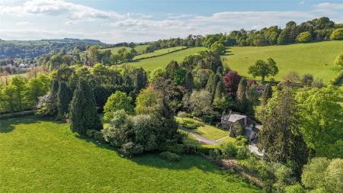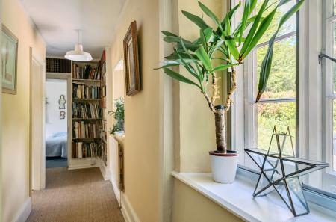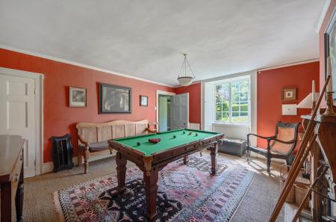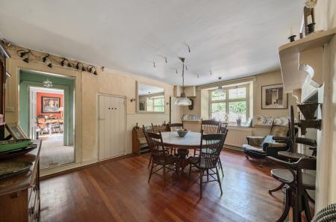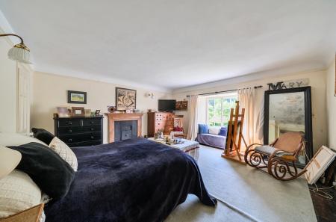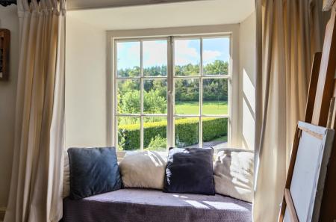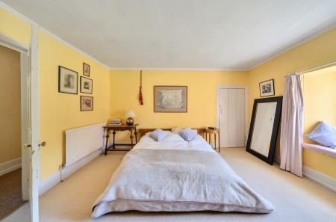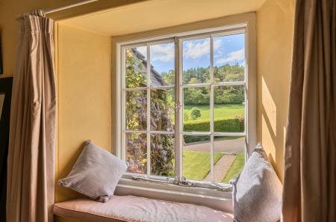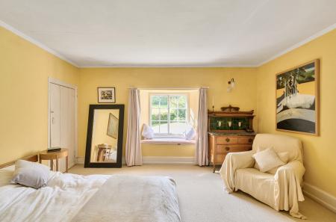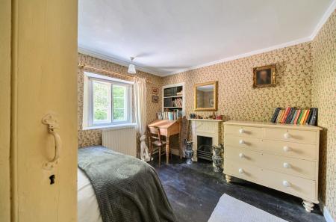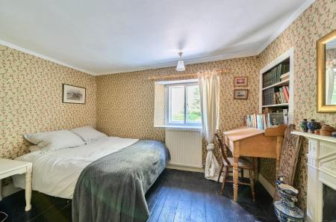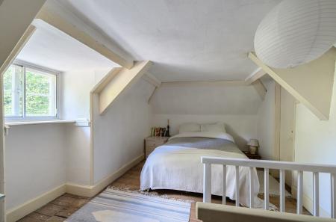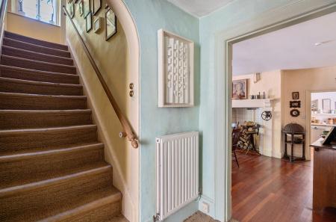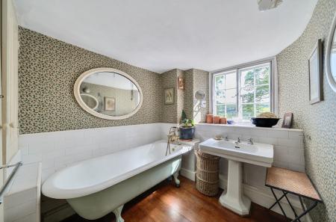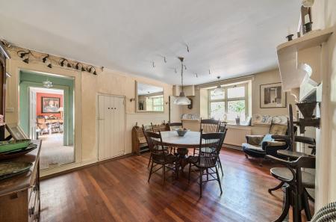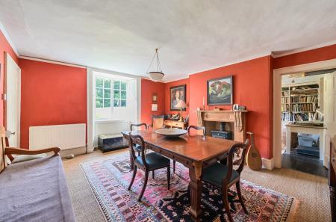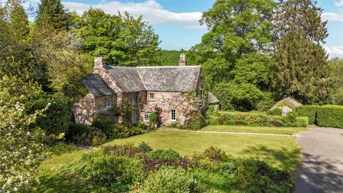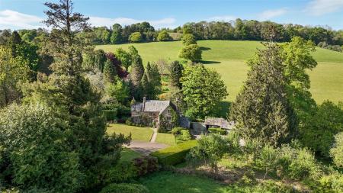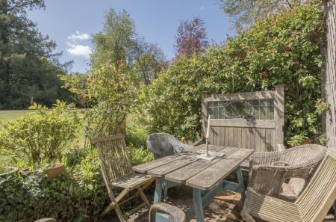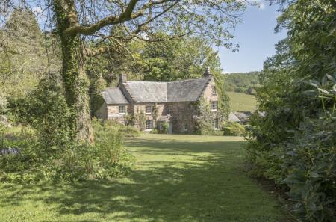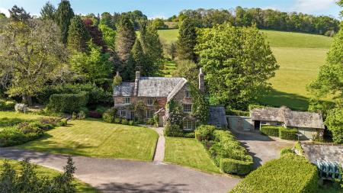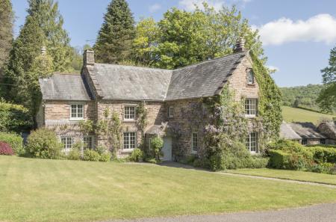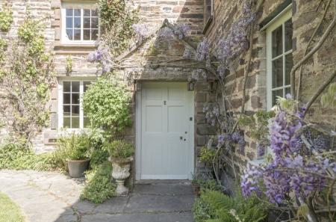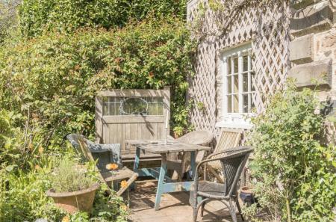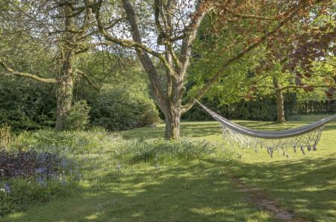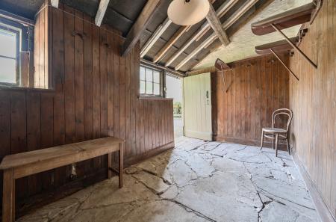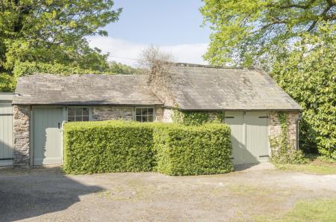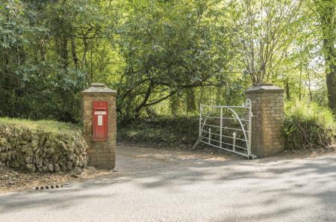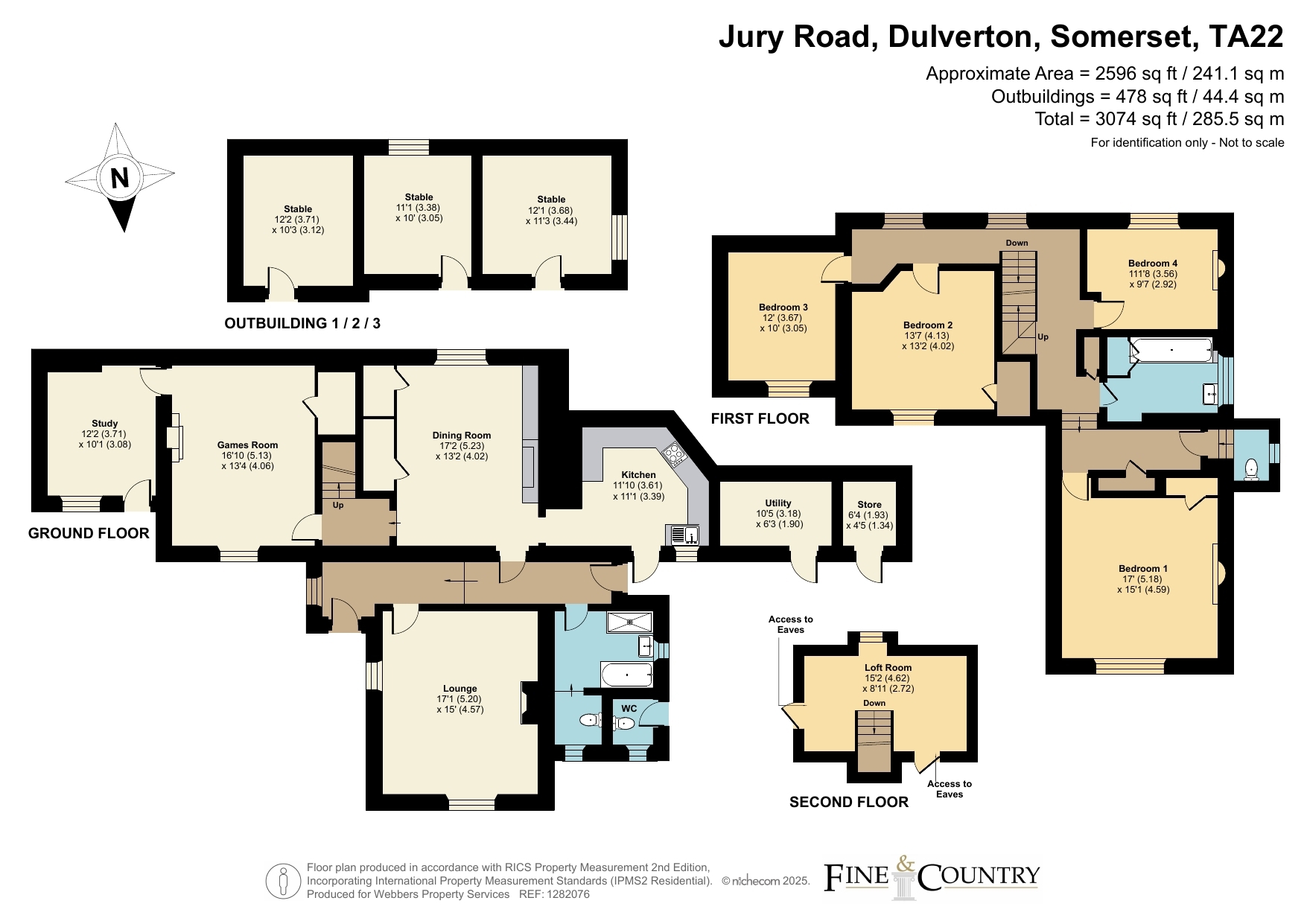- Rare opportunity to acquire a stunning country retreat near Dulverton
- Set within nearly 2 acres of beautifully manicured gardens and grounds
- Spacious accommodation with 5 bedrooms and 4 reception rooms
- Features original character and flexible living spaces
- Includes private drive
- stables
- and useful outbuildings
- Offers exceptional privacy and peaceful countryside views
- Located on the edge of Exmoor National Park
- in one of Dulverton's most sought-after settings
5 Bedroom Detached House for sale in Exmoor
• Rare opportunity to acquire a stunning country retreat near Dulverton
• Set within nearly 2 acres of beautifully manicured gardens and grounds
• Spacious accommodation with 5 bedrooms and 4 reception rooms
• Features original character and flexible living spaces
• Includes private drive, stables, and useful outbuildings
• Offers exceptional privacy and peaceful countryside views
• Located on the edge of Exmoor National Park, in one of Dulverton's most sought-after settings
Once belonging to Pixton Estate as a Gamekeepers cottage, Jury House is tucked away in a peaceful setting and offers a true rural retreat that combines timeless charm with generous living space. The property features five well-proportioned bedrooms, multiple reception rooms ideal for both family living and entertaining, and a traditional farmhouse-style kitchen. Outside, the beautifully maintained gardens are complemented by stables, a range of useful outbuildings, and a private driveway offering ample parking. Surrounded by rolling countryside, yet within easy reach of Dulverton's amenities, this is an exceptional opportunity to embrace country living without compromise.
As illustrated in the floor plan, this impressive residence is accessed via the front door, opening into a welcoming entrance hall with stairs to the first floor and access to the ground floor reception rooms.
The double-aspect sitting room is a stunning space, boasting high ceilings, a charming feature fireplace, and large windows framing picturesque views of the beautifully gardens. This room is perfect for both relaxed family evenings and entertaining.
The versatile games room offers flexible use as a formal lounge or entertainment area, also benefiting from garden views.
From here, you can access the study—a quiet, bright space ideal for a home office or hobbies room—with its own direct access to a sheltered patio, perfect for outdoor breaks or morning coffee.
Continuing through the ground floor, you enter the original part of the house dating back to the 1700s, affectionately known as the Gamekeeper's Cottage. This characterful room retains fascinating original features such as servants' bells and meat hooks suspended from the ceiling, offering a unique and atmospheric space with its own feature fireplace - a true highlight of the property.
The farmhouse-style kitchen is thoughtfully fitted with ample units and work surfaces, combining rustic charm with modern practicality. A door leads to the rear corridor, which houses a Butler's sink and provides convenient access back to the entrance hall.
Also on the ground floor, a family bathroom is well-appointed with a bath, separate shower, wash hand basin, and W.C.
On the first floor, the landing divides the bedrooms into two wings. To the west side are two generous double bedrooms, both featuring charming character details and delightful views over the private drive and gardens.
On the east side are two further double bedrooms, including the spacious master bedroom, which enjoys tranquil views across the gardens and the surrounding countryside beyond. A well-equipped main family bathroom, serving all four bedrooms, includes a wash hand basin, W.C., and bath.
Continuing along the east wing, steps lead to an additional bedroom, ideal for guests or older children, as well as useful loft storage.
Gardens and Grounds
The property is approached from Jury Road via an elegant wrought iron gate, leading along a private drive that gracefully divides the formal gardens from a charming woodland area. The driveway widens to form a turning and parking area, then continues alongside the property to additional parking spaces with direct access to the stables. The level lawns and gardens are truly beautiful, predominantly laid to lush, well-maintained grass that provides a perfect canvas for outdoor living and leisure.
Mature trees—ranging from stately oaks to delicate flowering varieties—offer dappled shade and seasonal interest throughout the year. Carefully curated flower beds burst with colour and fragrance, featuring a mix of perennials and shrubs that create a vibrant yet harmonious natural palette.
Winding paths meander through the gardens, inviting leisurely strolls and quiet reflection in this tranquil setting. Secluded seating areas are tucked away amid the greenery, offering peaceful spots to enjoy the sounds of nature and views across the countryside. The gardens are thoughtfully designed to maximize privacy, with hedgerows and trees providing natural screening from neighbouring properties.
This stunning outdoor space is a true haven, combining formal elegance with the wild beauty of the adjacent woodland, making it perfect for both entertaining guests and peaceful family enjoyment.
Stables and Outbuildings
To the side of the property are two traditional stables, thoughtfully partitioned with iron bars and timber paneling, set upon charming cobbled flooring. Adjacent is a separate tack room featuring a characterful fireplace, timber saddle racks, and bridle hooks, offering both practicality and rustic charm.
Additional outbuildings include a log store and a separate utility area, providing ample storage and convenience.
A large workshop/garage completes the estate, offering a versatile workspace perfect for hobbies, projects, or additional storage needs.
Mains water and electric, private drainage. Oil fired central heating.
WAYLEAVES The property is being sold subject to and with the benefit of all rights including rights of way (whether public or private), light, support, drainage, water, and electricity supplies and other rights and obligations, easements and quasi easements and restrictive covenants and all existing and proposed wayleaves for masts, pylons, stays, cables, drains, water, gas and other pipes whether referred to in these particulars or not
From the centre of Dulverton proceed north out of the town past Stanbury's Garage and The Rock House music shop, continue along Jury Road. Pass the left hand turn to Hollam Drive, continue along Jury Road for approx. ½ of a mile and the property will be found on the right hand side just by the turning for Pixton Estate.
What3words Using What3words Smart Phone App. For those who already use this Geolocation App device for your smartphone – Type in the following three words: ///clockwork.price.carefully
Important Information
- This is a Freehold property.
Property Ref: 55935_DUL070145
Similar Properties
Parsons Hill, Porlock, Minehead
5 Bedroom Detached House | £1,000,000
A truly special country residence set in approximately 1.5 acres of private gardens and woodland, offering panoramic coa...
Park Lane, Carhampton, Minehead
4 Bedroom Detached House | Guide Price £895,000
A most attractive late 1920's 4 bedroom detached residence enjoying a superb edge of village location close to Dunster D...
Doverhay Place, Minehead Road, Porlock, Minehead
4 Bedroom House | Guide Price £895,000
A most attractive period property converted and extended from a former coach house and stables delightfully situated on...
Wootton Courtenay, Minehead, Somerset
5 Bedroom Equestrian | Guide Price £1,200,000
Located in the heart of the highly sought-after village of Wootton Courtenay, this magnificent Georgian-style detached r...
6 Bedroom Detached House | Guide Price £1,300,000
Discover the charm of country living in Exe Vale House, one of Winsford's most distinctive and historic properties. This...
8 Bedroom Equestrian | Guide Price £2,000,000
Set within the stunning landscape of Exmoor National Park, this 76-acre farm holding offers a unique blend of privacy an...
How much is your home worth?
Use our short form to request a valuation of your property.
Request a Valuation

