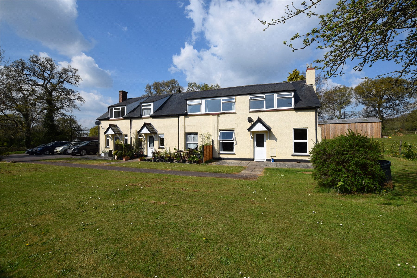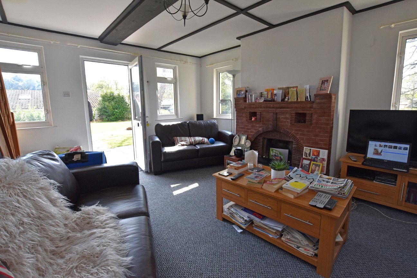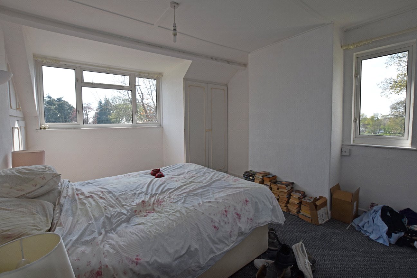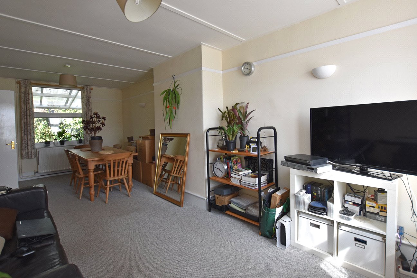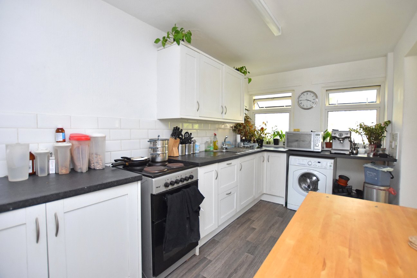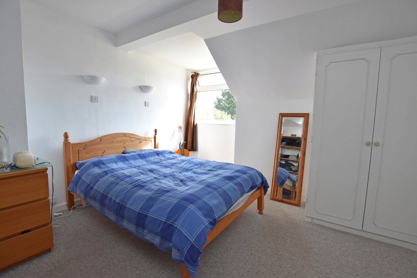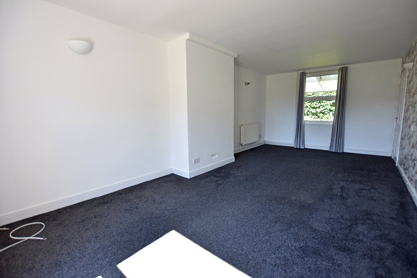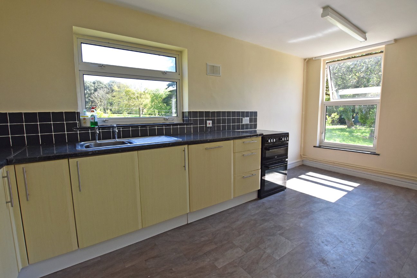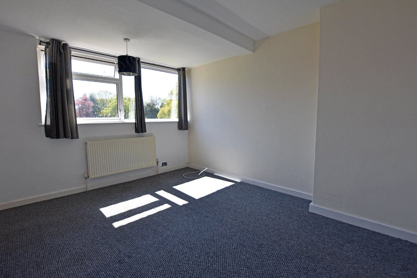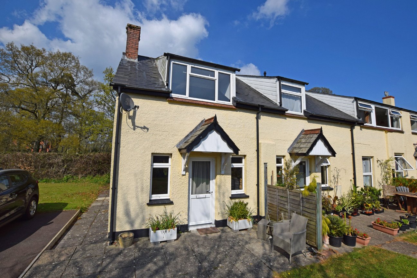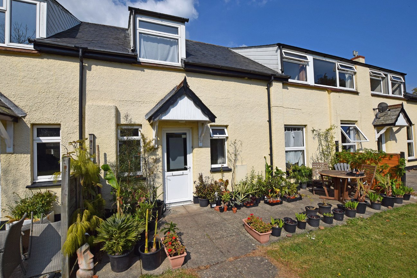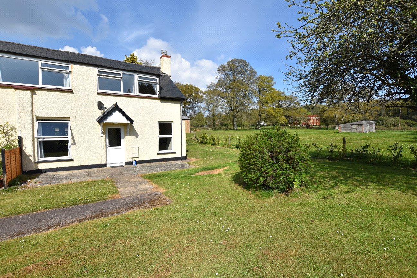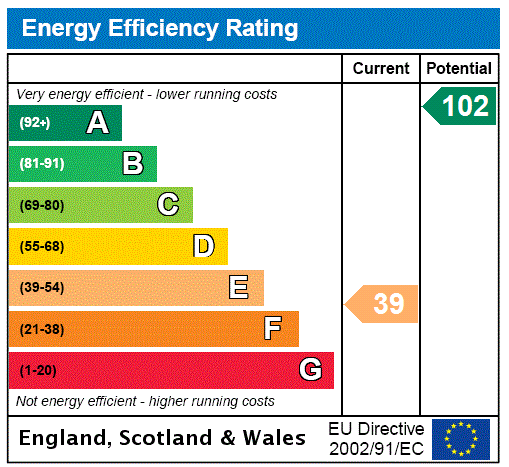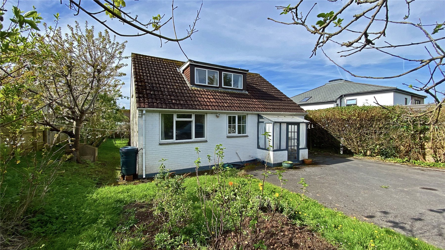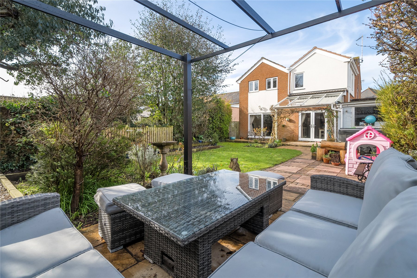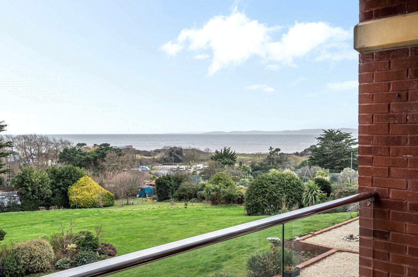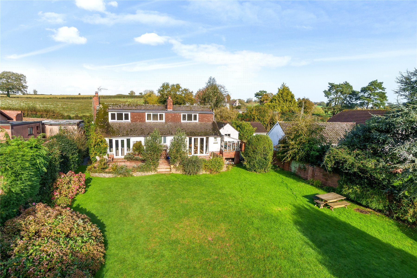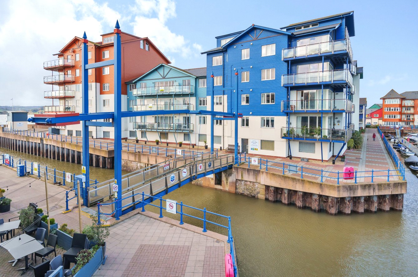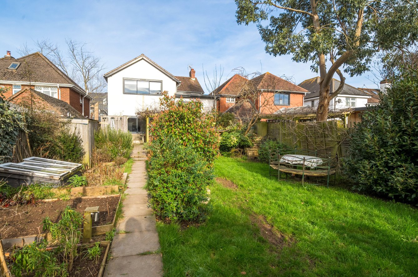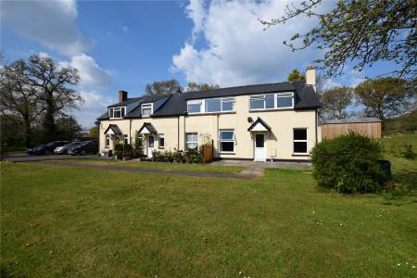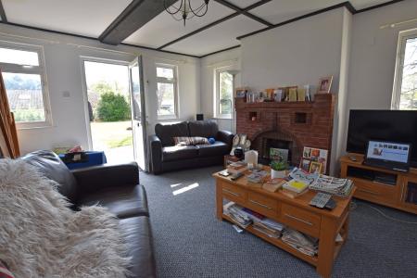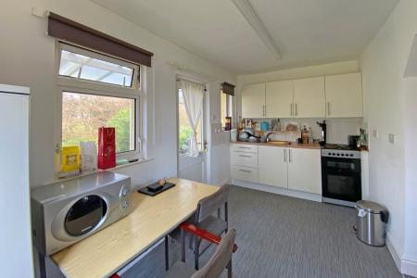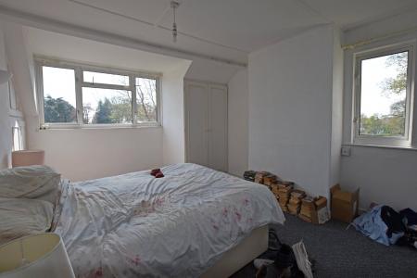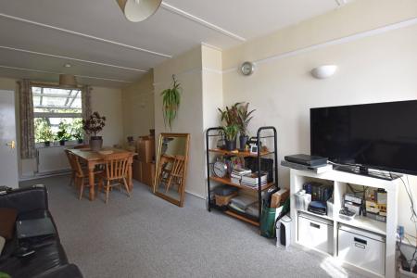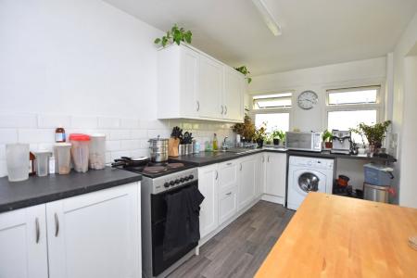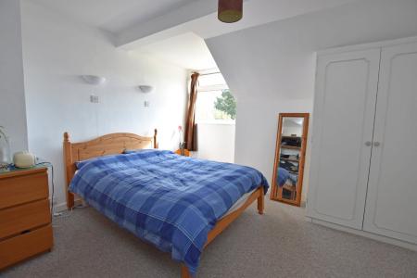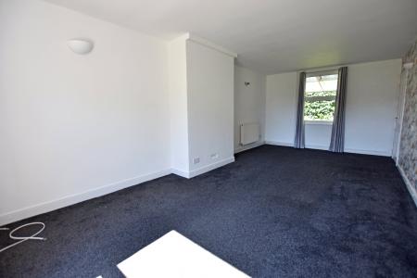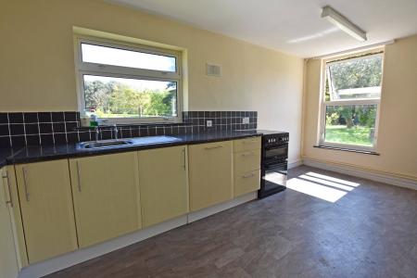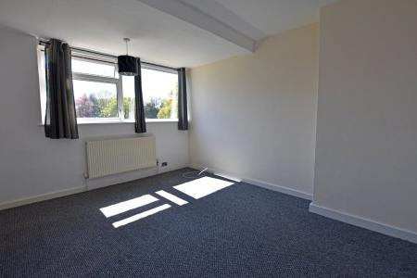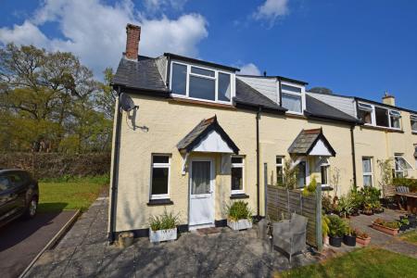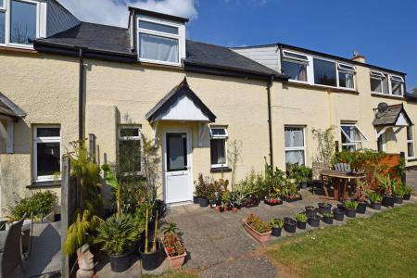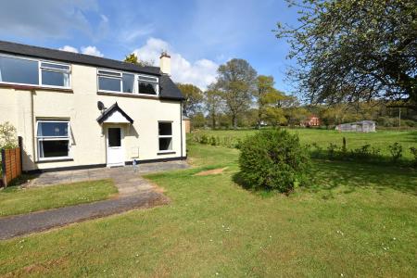6 Bedroom Detached House for sale in Exmouth
Directions
From Exmouth leave the town on Hulham Road in the direction of Woodbury Common. Continue to the top of Hulham Road, pass Kings Garden centre and take the second turning on the right into Marley Drive. The cottages are at the end of the drive, on the left hand side.
Situation
Marley Drive lies in the parish of Lympstone in an attractive semi rural setting and within close proximity to Lympstone village, Exmouth, Woodbury and Budleigh Salterton. The coastal town of Exmouth is surrounded by the beautiful Devon countryside, yet is only 12 miles by road or rail from the Cathedral City of Exeter, with its Intercity railway station, airport, connection to the M5 motorway and all major shops and facilities. Exmouth boasts over 3 miles of golden sands and a huge estuary and is well placed to take advantage of the numerous recreational facilities to be found by the Exe estuary and East Devon coastline, including the excellent facilities of Woodbury Park Golf and Country Club. A range of other amenities, including boating, sailing, water skiing, walking, a modern sports centre, swimming pool and marina are all available. Exmouth has its own thriving shopping centre and a variety of restaurants and other leisure opportunities.
Description
Located at the end of a private drive and overlooking fields are these 3 rental cottages for sale as one complete lot. Comprising of one x 1 bedroom cottage, one x 2 bedroom cottage and one x 3 bedroom cottage. All are presented in good decorative order, with two of the cottages currently tenanted. To the front of the cottages is an area of communal lawned garden and to the side, a tarmacked parking area and 2 single garages. Subject to the usual Planning consents, there is potential to convert the three cottages into one detached family home.
WESTCOTT
Entrance uPVC door into sitting room.
Sitting Room 15'5" x 14'5" (4.7m x 4.4m). Feature fireplace with brick surround. Two uPVC windows to front and two to side. Through to kitchen…
Kitchen/Breakfast Room 14'3" x 7'3" (4.34m x 2.2m). Range of base, wall and drawer units with work top over, inset stainless steel sink and drainer unit and four ring electric cooker. Space for fridge freezer and washing machine. Two uPVC windows and door to rear.
First Floor Landing Hatch to roof space. Double glazed window to rear and doors to…
Bedroom One 15'5" x 11' (4.7m x 3.35m). Double glazed window to front and side. Door to wardrobes.
Bathroom Panel bath, low level WC and hand wash basin. Door to cupboard housing gas boiler and double glazed window to rear.
MIDDLECOTT
Entrance uPVC door with glass panel opens into hall. Stairs to first floor and doors to…
Sitting Room/Dining Room 23'2" x 10'8" (7.06m x 3.25m). Double glazed window to rear and front. Door to rear hall.
Kitchen/Breakfast Room 15'1" x 7'5" (4.6m x 2.26m). Fitted with a range of base, wall and drawer units with a work top over and stainless steel one and a half bowl sink and drainer. Space for electric cooker, fridge freezer and washing machine. Double glazed window to rear.
First Floor Landing Double glazed window to rear. Doors to…
Bedroom One 13'7" x 13'11" (4.14m x 4.24m). Double glazed window to front. Range of fitted cupboards.
Bedroom Two 22'6" x 7'5" (6.86m x 2.26m). Double glazed window to front and rear. In-built cupboards.
Bathroom Panel bath, low level WC, pedestal hand wash basin. Heated towel rail and obscure double glazed window to rear.
EASTCOTT
Entrance A uPVC door opens into the hall. Door to large storage cupboard and door to…
Sitting Room 23'2" x 11'1" (7.06m x 3.38m). Spacious dual aspect room with double glazed window to front and rear. Door into rear hall.
Kitchen/Breakfast Room 17'3" x 10'8" (5.26m x 3.25m). Fitted with a range of base, wall and drawer units with a roll edged worktop over and inset stainless steel sink and drainer. Integral dishwasher and space for freestanding electric cooker. Double glazed window to front and double glazed window to size overlooking fields. Door to rear hall with a uPVC door to the rear and door to utility room.
Utility Work top with space inside for washing machine and tumble dryer. Door to storage cupboard. uPVC door to rear. Door to WC.
Downstairs cloakroom Low level WC, hand wash basin and wall mounted boiler.
First Floor Landing Hatch to roof space and door to storage cupboard. Double glazed window to front and doors to…
Bedroom One 13'6" x 11'1" (4.11m x 3.38m). Double glazed window to front and doors to fitted wardrobes.
Bedroom Two 10'8" (3.24m) x 7'7" (2.32m) widens to 14' (4.27m). Double glazed window to rear and side.
Bedroom Three 10'10" x 7'7" (3.3m x 2.3m). Double glazed window to front.
Bathroom Panel bath with shower head over. Low level WC and pedestal hand wash basin. Heated towel rail. Double glazed window to rear.
Outside There is a shared lawned garden to the front and a communal parking area. Each of the cottages also benefits from a patio area to the front.
LETTINGS NOTE: Please note the cottages are let on Assured Shorthold Tenancy agreements, whereby the Vendors/Landlords will need to give the tenants two months' written notice once a sale in underway.
The rental values are as follows;
Westcott - £680pcm
Middlecott - £750pcm
Eastcott - £950pcm
SERVICES: Main water, electricity, phone & broadband. Shared private drainage system - please ask Agents for more details. LPG for boilers (no gas).
AGENT'S NOTE: Marley Drive is a private road and there is an informal arrangement between residents to share the cost of any maintenance.
50.649002 -3.389215
Important information
This is a Freehold property.
Property Ref: top_TOP220151
Similar Properties
3 Bedroom Bungalow | Offers in excess of £700,000
**EXECUTOR SALE - PROBATE GRANTED**Located in the heart of the popular estuary village of Lympstone, this detached prope...
4 Bedroom Detached House | Offers Over £700,000
***A MUST SEE***A SPACIOUS DETACHED HOME located on a peaceful cul de sac in the desirable village of Lympstone. This im...
2 Bedroom Flat | Guide Price £675,000
A GENEROUSLY PROPORTIONED, 2 double bedroom, 2 bathroom first floor apartment enjoying IMPRESSIVE SEA VIEWS within this...
3 Bedroom Detached House | From £750,000
Situated on the outskirts of the popular East Devon village of Woodbury, this detached property offers 1,750 SQFT of liv...
3 Bedroom Flat | From £750,000
GUIDE PRICE £750,000 - £775,000Highly sought after WATERSIDE apartment with stunning SEA VIEWS on Exmouth Marina. Genero...
3 Bedroom Detached House | Guide Price £750,000
A RECENTLY EXTENDED DETACHED property with 1623 st ft of accommodation, a LARGE SOUTHWEST FACING GARDEN and DRIVEWAY, cl...
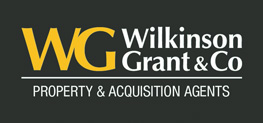
Wilkinson Grant & Co (Topsham)
Fore Street, Topsham, Devon, EX3 0HQ
How much is your home worth?
Use our short form to request a valuation of your property.
Request a Valuation
