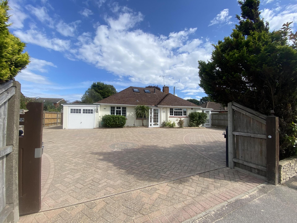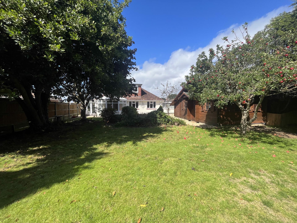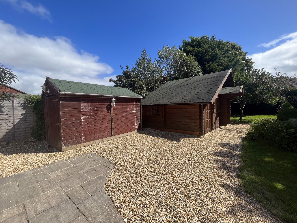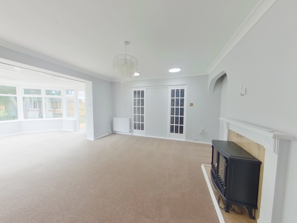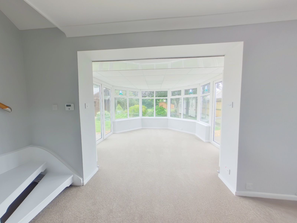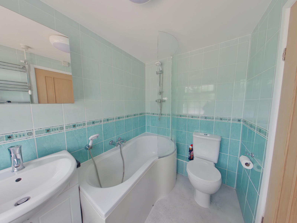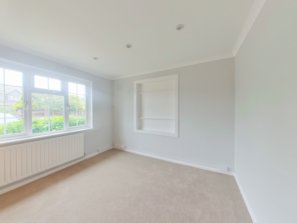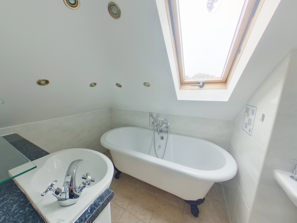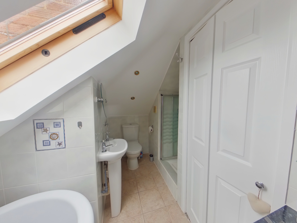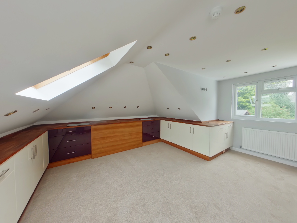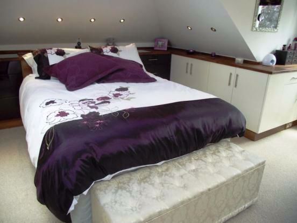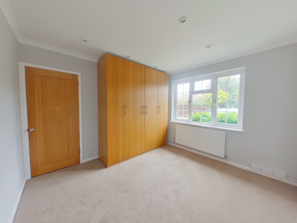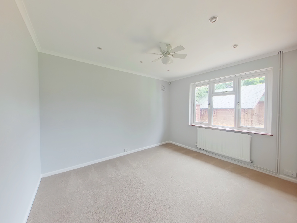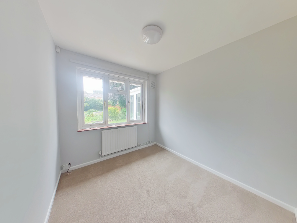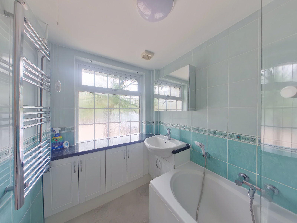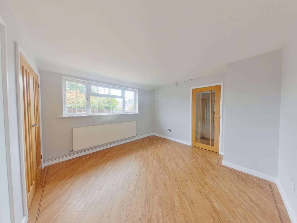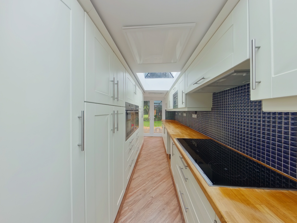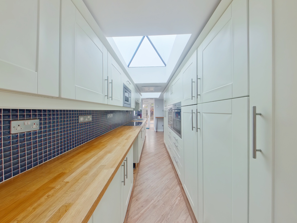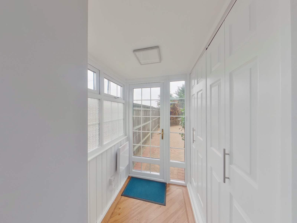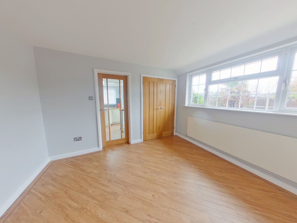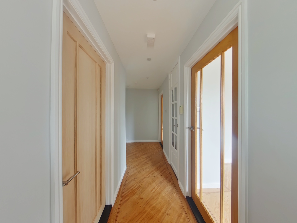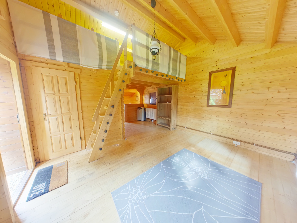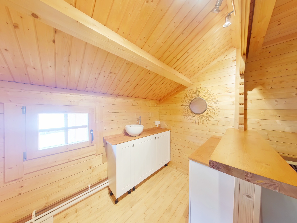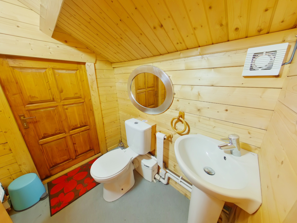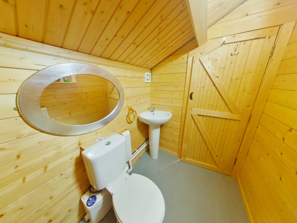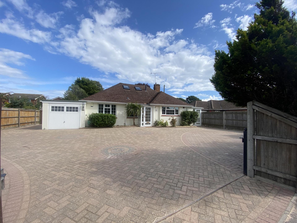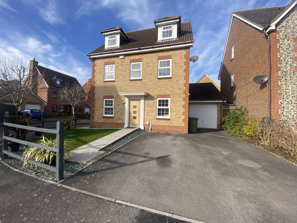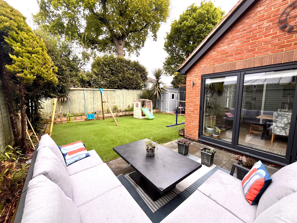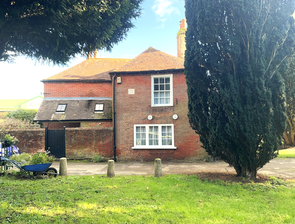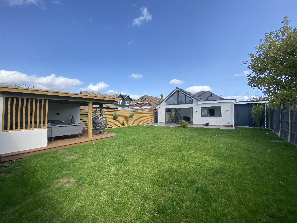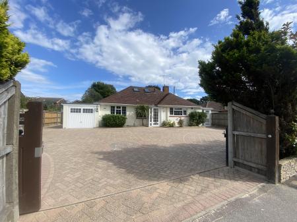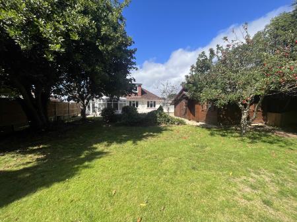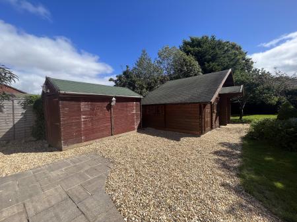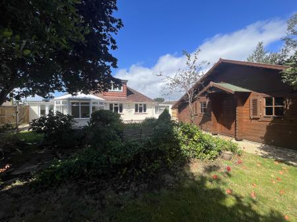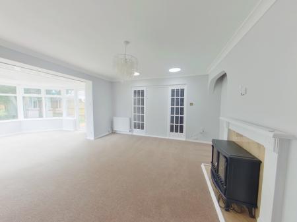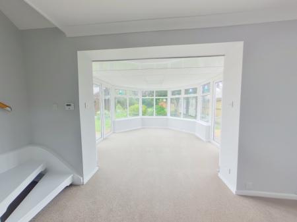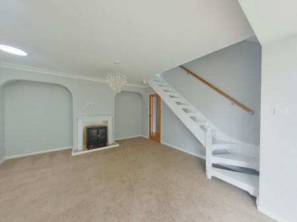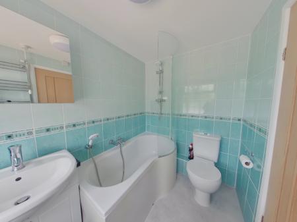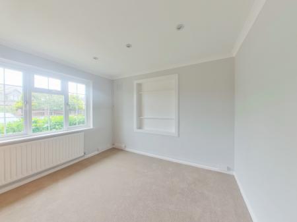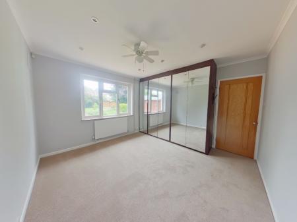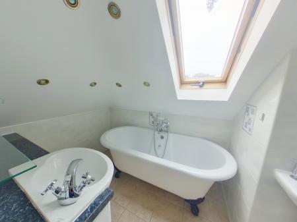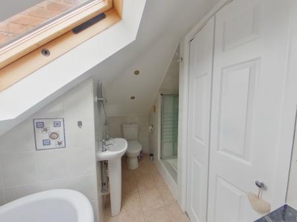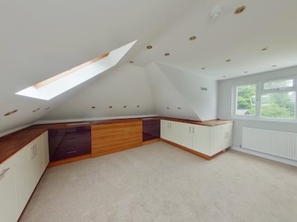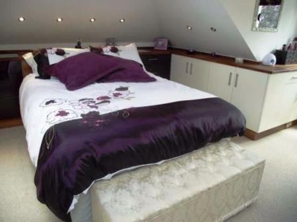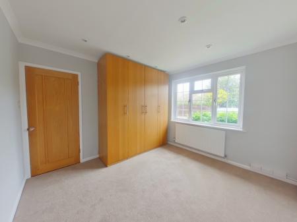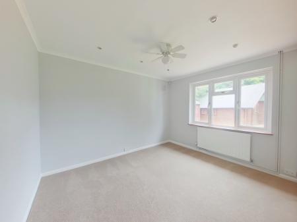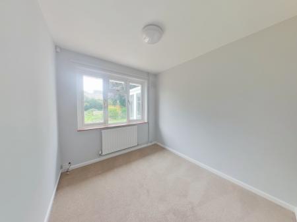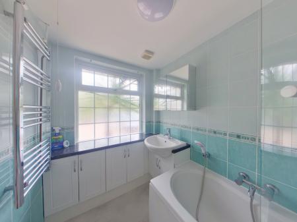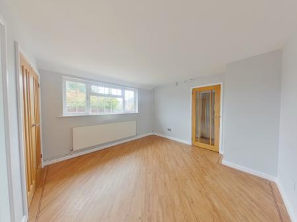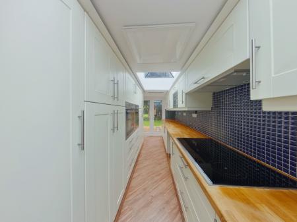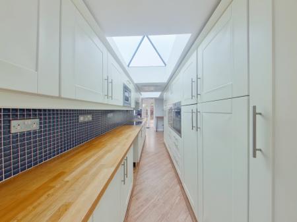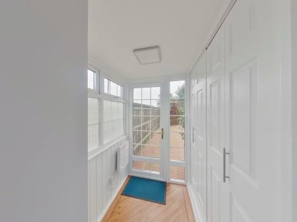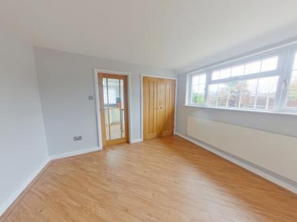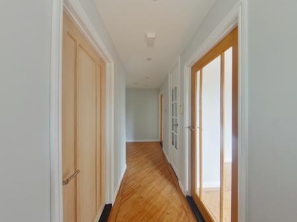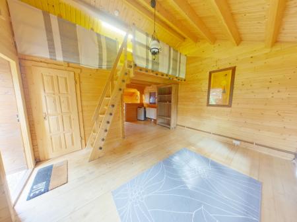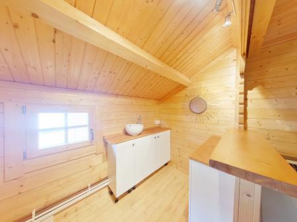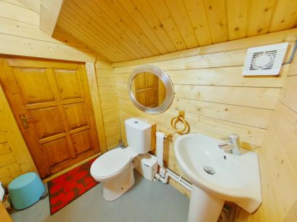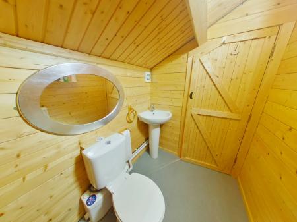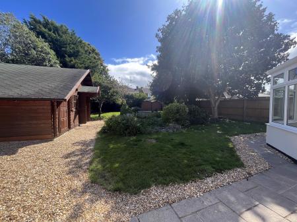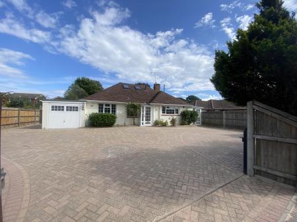- Versatile Chalet Bungalow
- Log Cabin/ Annexe
- Private Rear Garden
- Sizeable Drive with Secured Gates
- Potential To Extend
- Walking Distance to Stubbington Village
- Two Receptions & Conservatory
- NO FORWARD CHAIN!
4 Bedroom Bungalow for sale in Fareham
360 Virtual tour available! Situated on an enviable plot this four bedroom detached bungalow would suit many demographics due to its versatility. The property has many benefits not least the detached much larger than average log cabin situated in the rear garden, with power and light as well as its own central heating system, cloakroom and kitchenette, this unit could be used as an annexe, home office or summer house. Whilst the property has spacious living accommodation the current owners of twenty plus years had planning permission granted for a side two storey extension and rear extension (now lapsed), currently the property boasts Lounge open to Conservatory, Dining Room, Kitchen, three bedrooms and Family Bathroom to the ground floor with further bedroom and En-Suite Shower Room to the first floor. Outside there is secure parking behind a secure gate for several cars, caravan etc, attached garage with internal store, wide side access leading to larger than average mature rear garden and the log cabin. Offered with no forward chain this property really does demand an early internal inspection.
Front Door
Into:
Entrance Porch
Further Door into:
Hallway
Skimmed ceiling with spot lights, radiator, access to airing cupboard. Doors to:
Lounge
14' 2'' x 14' 0'' (4.31m x 4.26m)
Skimmed ceiling, skylight, two featured vertical glass panels, electric fireplace, television point, telephone point, radiator.
Conservatory
12' 7'' x 11' 5'' (3.84m x 3.49m)
Constructed from brick with PVCu double glazed elevations, two vertical radiators, side door and french doors to side elevation.
Dining Room
11' 11'' x 11' 8'' (3.62m x 3.56m)
Skimmed ceiling, PVCu double glazed window to front elevation, fitted cupboard, radiator, door into:
Kitchen
21' 9'' x 8' 5'' (6.63m x 2.57m)
Skimmed ceiling with two skylights, re-fitted range of wall and base/drawer units, two eye level Neff ovens and microwave, inset sink, electric hob, integrated fridge/freezer, plumbing for washing machine, slimline dishwasher, french doors to rear garden. Open to:
Porch
4' 11'' x 4' 6'' (1.51m x 1.37m)
PVCu double glazed door and window, storage cupboard which is ideal for shoes and coats, open to kitchen.
Bedroom 1
13' 0'' x 12' 6'' (3.95m x 3.81m)
Skimmed ceiling with spot lights, radiator, fitted wardrobes, PVCu double glazed window to rear elevation.
Bedroom 2
12' 3'' x 10' 8'' (3.74m x 3.24m)
Skimmed ceiling with spot lights, radiator, fitted wardrobes, PVCu double glazed window to front elevation, television points.
Bedroom 3
8' 9'' x 8' 1'' (2.67m x 2.46m)
Skimmed ceiling, radiator, PVCu double glazed window to rear elevation, telephone point.
Bathroom
7' 9'' x 5' 5'' (2.35m x 1.65m)
Skimmed ceiling, PVCu double glazed window to front elevation, 'P' shaped bath with shower over and mixer taps with a further shower head, heated towel rail, WC, tiled, extractor fan, vanity wash basin, cupboard.
First Floor Landing
Spot lights, doors into:
Bedroom
15' 11'' x 14' 10'' (4.86m x 4.52m)
Skimmed ceiling spot lights, PVCu double glazed window to rear elevations, two velux windows, wardrobes, radiator, storage cupboards.
Bathroom
12' 1'' x 5' 6'' (3.68m x 1.67m)
Skimmed ceiling with spot lights, suite comprising roller top bath, WC, wash basin, velux window, further vanity wash basin. separate shower cubicle.
Outside
Log Cabin/ Annexe
with power and light as well as its own central heating system, cloakroom and kitchenette, lounge area and bedroom, this unit could be used as an annexe, home office or summer house.
Rear Garden
A larger than average rear garden mainly laid with lawn, shingle and patio area, fruit tree and further trees and shrubs, access to log cabin and shed. Side gate and access to:
Garage
21' 8'' x 8' 10'' (6.60m x 2.69m)
Up and over door, power and lights access to electric meters, further storage room at the back 2.67 x 1.48.
Frontage
A spacious paved driveway offering off road parking for plenty of vehicles, caravan etc with a secure gate.
Important information
This is a Freehold property.
Property Ref: EAXML14901_12098388
Similar Properties
Metcalfe Avenue, Stubbington, Fareham
6 Bedroom House | Asking Price £610,000
SOLD FROM OUR EXTENSIVE DATABASE - SIMILAR FAMILY HOMES URGENTLY REQUIRED! A beautifully presented six bedroom detached...
Cutlers Lane, Stubbington, Fareham
4 Bedroom House | Offers in excess of £600,000
360 virtual tour available! A four bedroom detached house in our opinion impeccably finished to the very highest, luxuri...
Park Glen, Park Gate, SO31 6BZ
4 Bedroom House | Asking Price £599,950
Chambers are privelidged to be selling this extended four bedroom family home. The property includes a entrance hallway,...
Titchfield Village, Fareham, PO14
3 Bedroom House | Asking Price £635,000
We are delighted to be selling this three bedroom extended detached period property set right in the heart of Titchfield...
Glyn Way, Stubbington, Fareham
3 Bedroom Bungalow | Offers in region of £649,995
Refurbished from the roof down, this three bedroom extended detached bungalow has been finished to the very highest stan...
Bursledon, Southampton, SO31 8AT
4 Bedroom House | Guide Price £675,000
TAKE A LOOK AT OUR 360 TOUR! Chambers are delighted to offer for sale this four bedroom detached family home set in a PR...

Chambers Sales & Lettings (Stubbington)
25 Stubbington Green, Stubbington, Hampshire, PO14 2JY
How much is your home worth?
Use our short form to request a valuation of your property.
Request a Valuation
