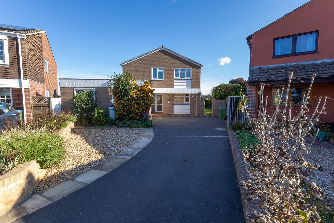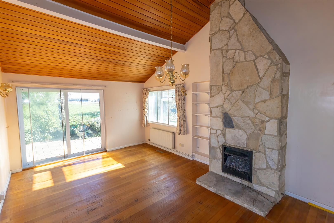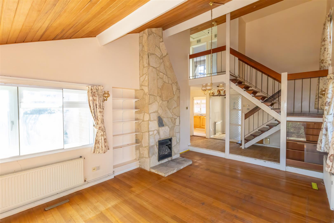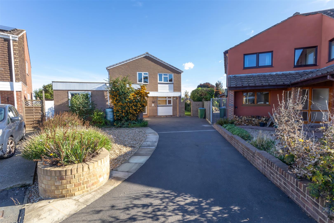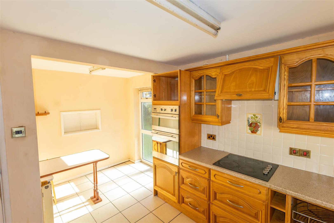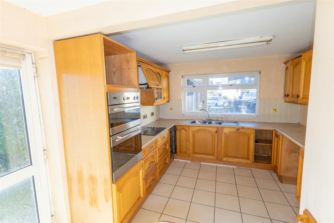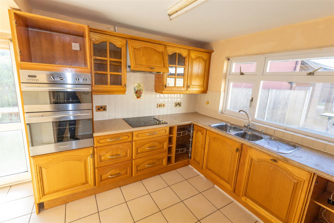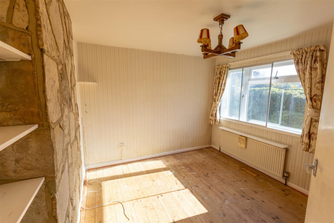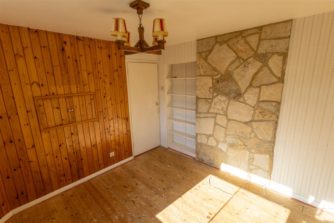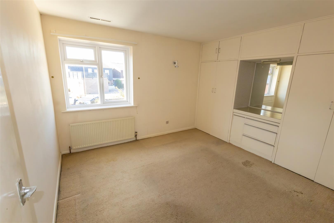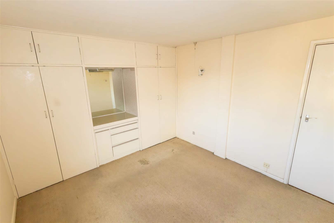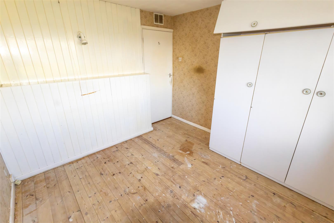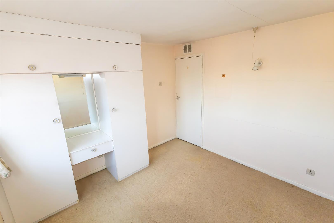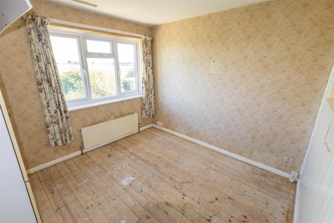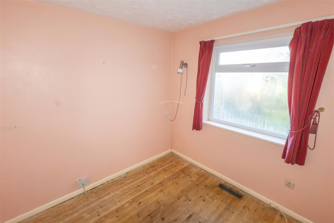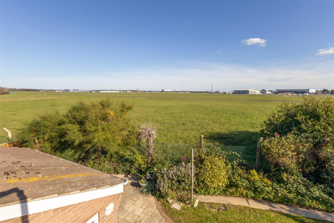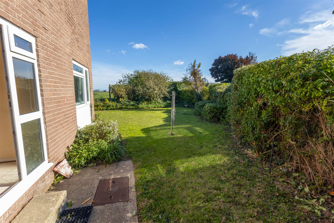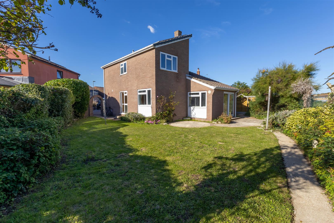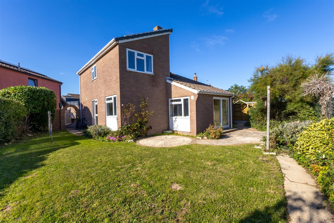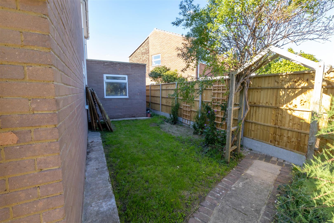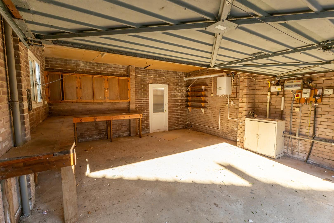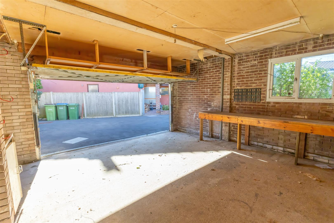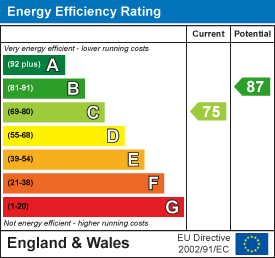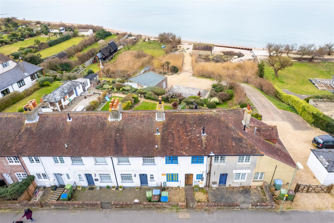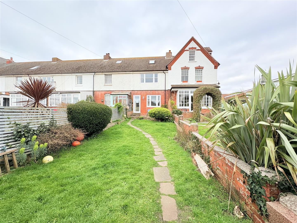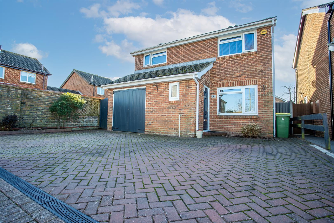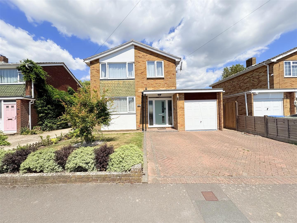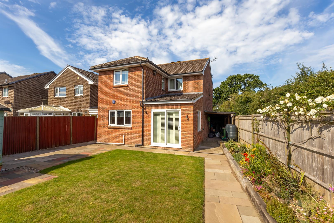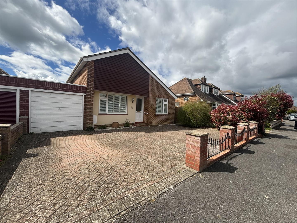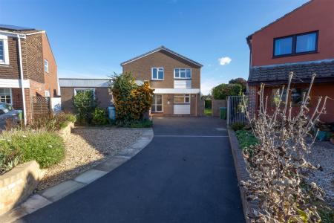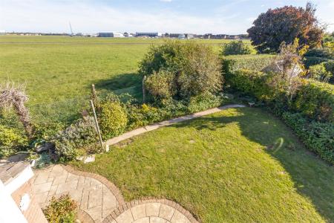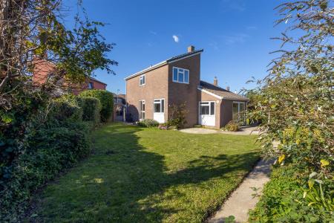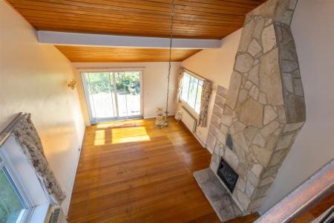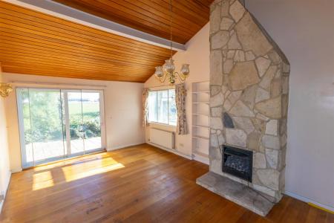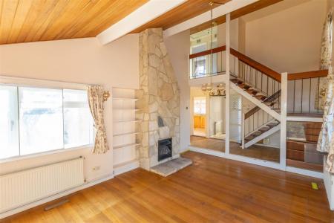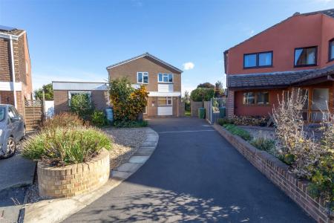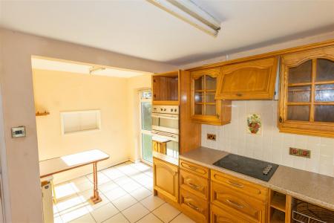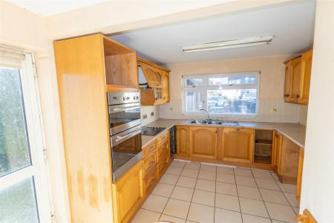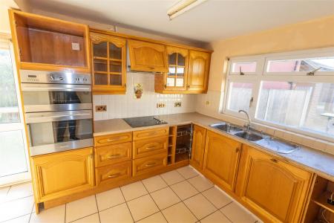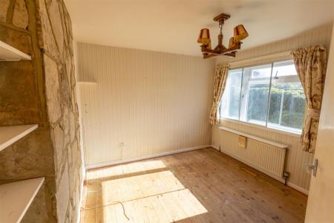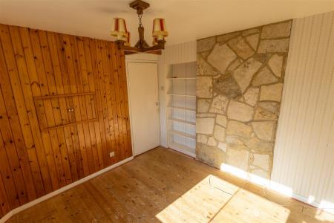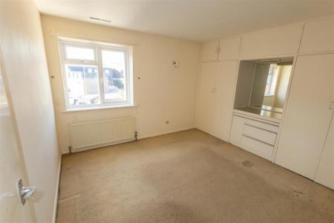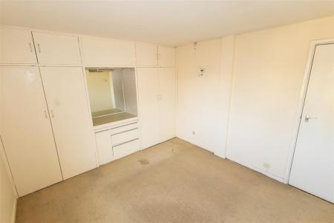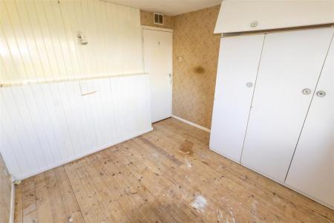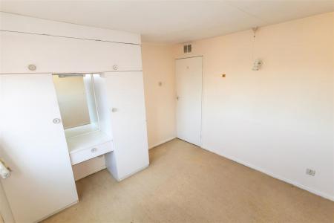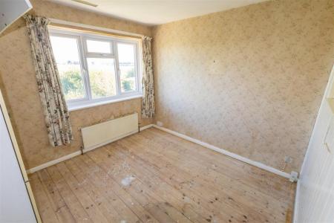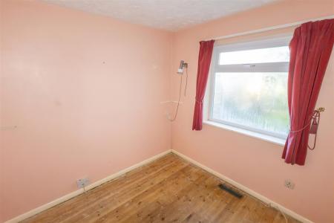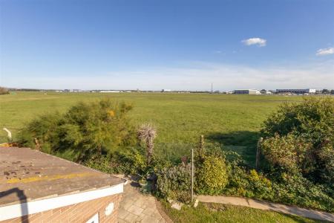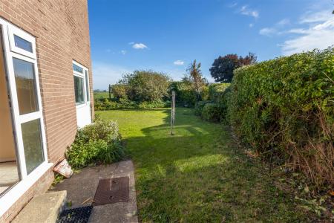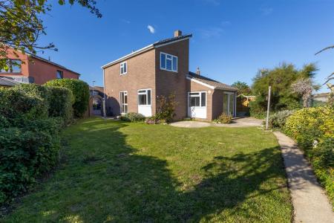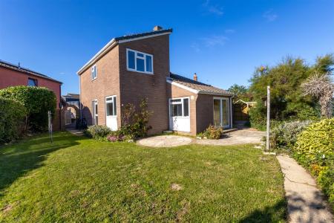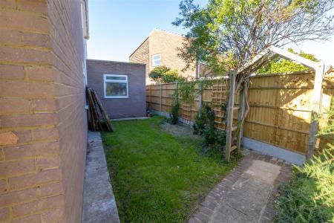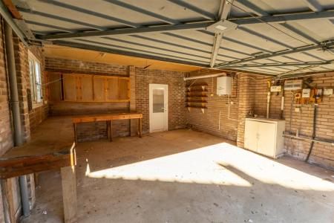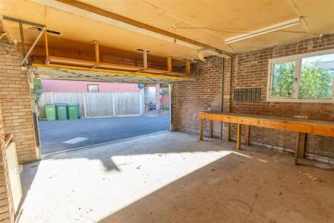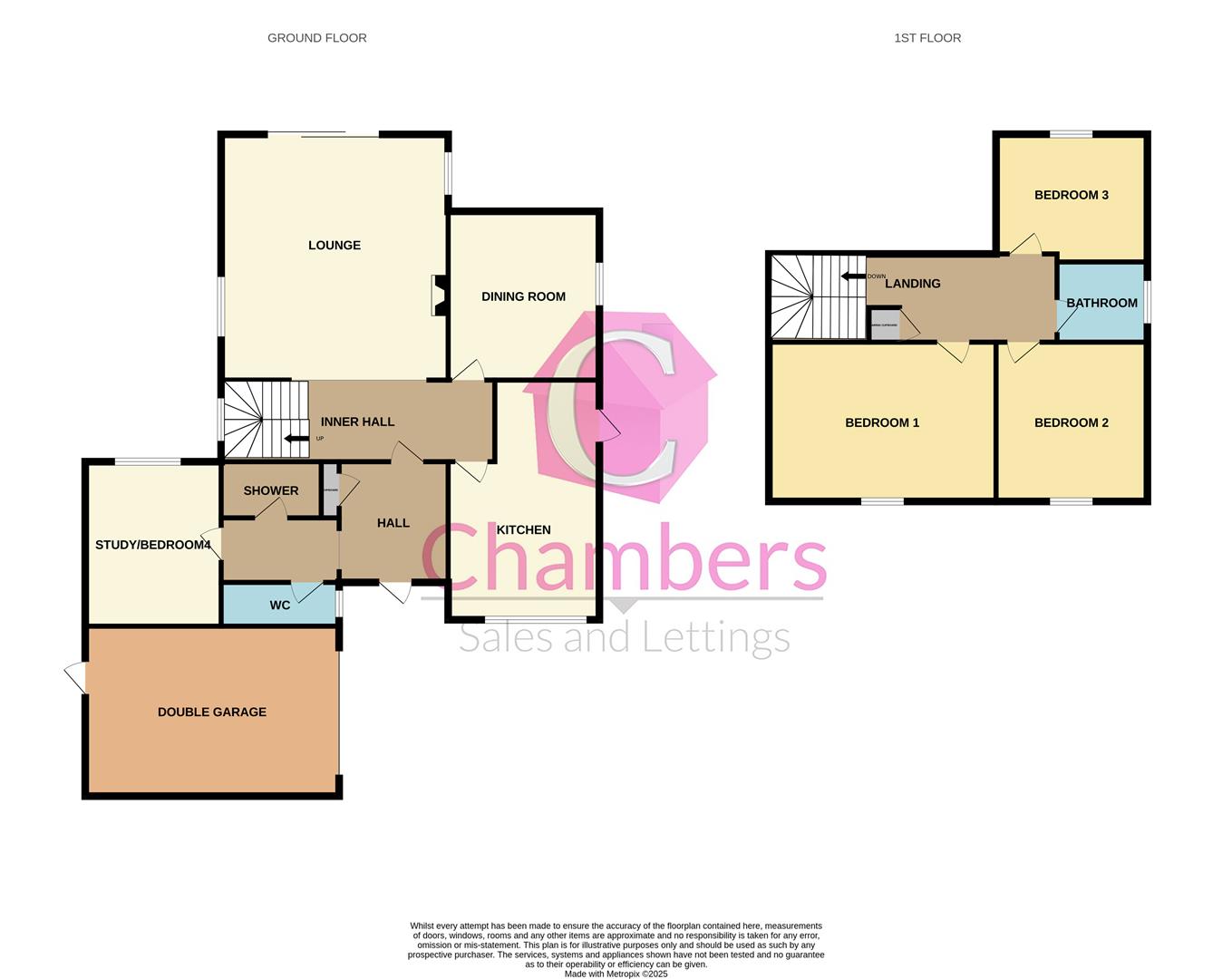- Views Over Daedalus
- Four Bedrooms
- Owned Solar Panels
- Potential To Extend
- Double Garage
- Driveway Parking
- Vaulted Ceiling To Lounge
- Dining Room
- Ground Floor Bed 4/Study
- Kitchen/Breakfast Room
4 Bedroom Detached House for sale in Fareham
Offered with no forward chain, this four bedroom detached house is in an enviable location with views across Daedalus airfield. The property requires updating but has many benefits including lots of potential to further extend, owned solar panels and a double garage with driveway parking, inside the lounge has an impressive vaulted ceiling and gives access to the galleried landing, there is a kitchen/breakfast room, downstairs cloakroom, dining room and ground floor bedroom 4 or study, with three double bedrooms and family bathroom to the first floor. Book an early viewing today with a member of our friendly 5 star rated sales team.
Front Door -
Entrance Hallway - Skimmed ceiling, access to storage cupboard, shower cubicle, radiator.
Inner Lobby - Open to the lounge, with under stairs storage, radiator.
Lounge - 5.406 x 3.787 (17'8" x 12'5") - With feature vaulted ceiling, patio doors to rear garden, 2 x windows to side elevation, feature fire surround, 2 x radiators.
Dining Room - 3.157 x 3.070 (10'4" x 10'0") - Skimmed ceiling, window to side elevation, radiator.
Bedroom 4/Study - 2.753 x 2.563 (9'0" x 8'4") - Textured ceiling, window to rear elevation, radiator.
Kitchen/Breakfast Room - 4.555 max x 3.142 nar 2.131 (14'11" max x 10'3" na - Skimmed ceiling, window to front elevation, window and door to side access, fitted wall and base units with work surface over, inset sink with mixer tap, built in double oven, hob and hood, integrated dishwasher, plumbing for washing machine, fitted breakfast bar, radiator.
First Floor Galleried Landing - Skimmed ceiling, access to roof void, access to airing type cupboard.
Bedroom 1 - 3.852 x 3.192 (12'7" x 10'5") - Skimmed ceiling, window to front elevation, fitted wardrobes, radiator.
Bedroom 2 - 3.178 x 3.178 (10'5" x 10'5") - Skimmed ceiling, window to front elevation, fitted wardrobes, radiator.
Bedroom 3 - 3.058 x 2.938 (10'0" x 9'7") - Skimmed ceiling, window to rear elevation, fitted wardrobes, radiator.
Family Bathroom - 2.098 x 1.692 (6'10" x 5'6") - Skimmed ceiling, window to side elevation, suite comprising panel bath with independent shower over, pedestal wash basin, W.C, radiator.
Front Garden - Small area laid to lawn with raised borders.
Driveway - Offering off road parking for 3/4 cars.
Double Garage - 5.389 x 5.293 (17'8" x 17'4") - Attached double garage with power and light, personal door to rear access, wall mounted combination boiler and fitted work bench and sink.
Rear Garden - A fully enclosed wider rear garden mainly laid to lawn with flower and shrub borders, storage space for garden shed and greenhouse, pedestrian gate to driveway, further area of side garden. The property has an interesting outlook over Daedalus (Lee) airfield. Lots of potential to extend the existing property subject to planning permission.
Solar Panels - The property benefits from its own solar panels with feed in tariff, we await clarification on KW and feed in tarrif.
Property Ref: 256325_34203734
Similar Properties
Hill Head Road, Hill Head, Fareham
2 Bedroom Terraced House | £465,000
A ROOM WITH A VIEW! A beautiful front line two bedroom cottage with panoramic sea views towards the IOW. The property ha...
Crofton Lane, Hill Head, Fareham
3 Bedroom Terraced House | Guide Price £460,000
A lovely three bedroom character Victorian 'Coastguard' cottage situated next to Hill Head beach offering fantastic sea...
Puffin crescent, Stubbington, Fareham
4 Bedroom House | £459,950
NO FORWARD CHAIN! An extended four bedroom detached house situated in a popular residential location, ideally positioned...
Cutlers Lane, Stubbington, Fareham
3 Bedroom Detached House | £465,500
A very well presented three bedroom detached house situated in a requested location within walking distance to local ame...
Old Street, Stubbington, Fareham
4 Bedroom Detached House | Guide Price £469,950
NO FORWARD CHAIN! A very well presented extended detached house situated in a popular Cul-De-Sac within easy access to t...
Fay Close, Stubbington, Fareham
3 Bedroom Detached Bungalow | Guide Price £469,950
A beautifully extended and very well presented three bedroom bungalow with fitted wooden shutters to the front, situated...

Chambers Sales & Lettings (Stubbington)
25 Stubbington Green, Stubbington, Hampshire, PO14 2JY
How much is your home worth?
Use our short form to request a valuation of your property.
Request a Valuation
