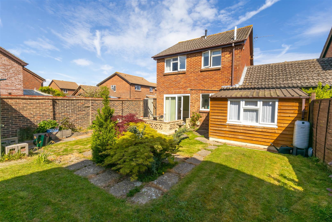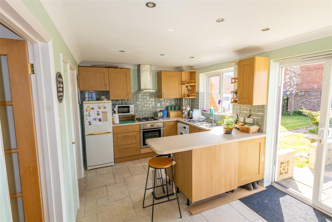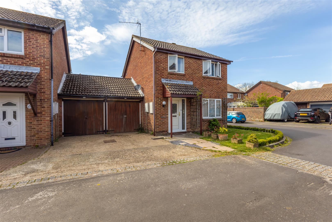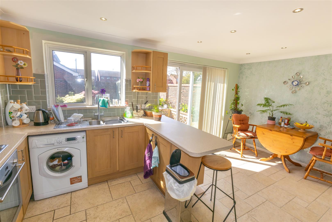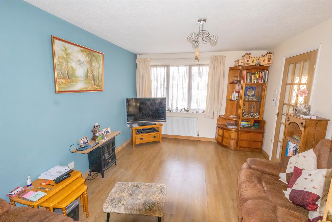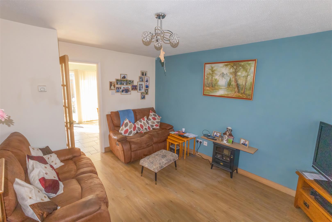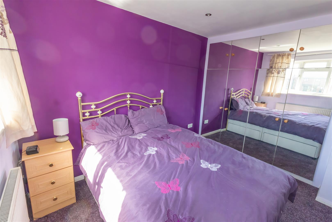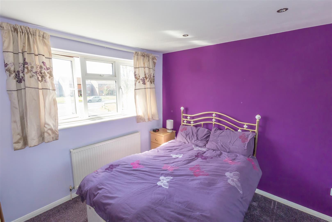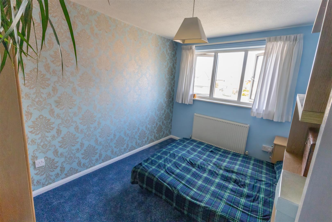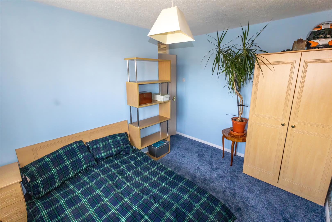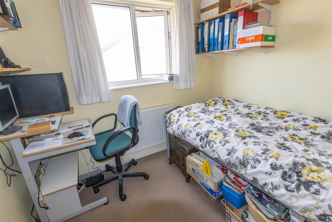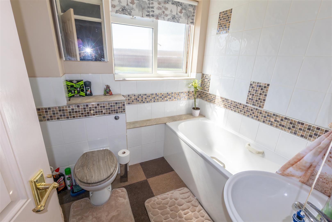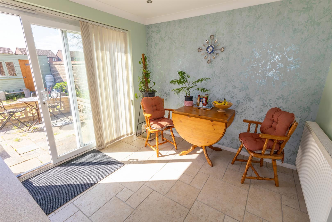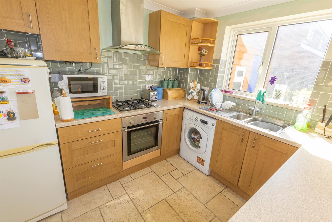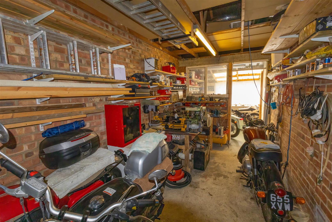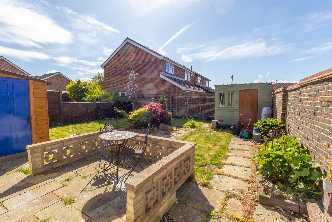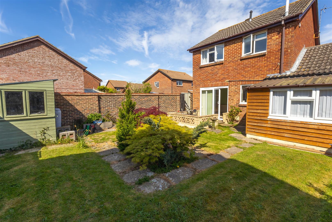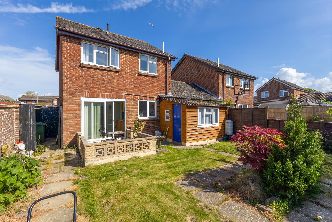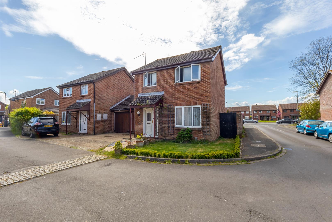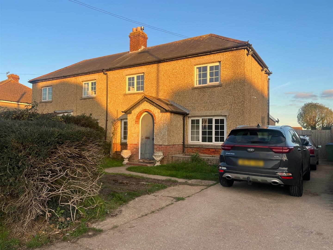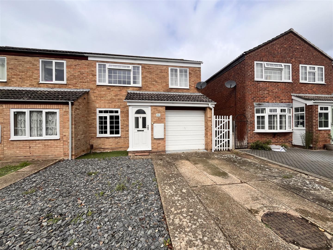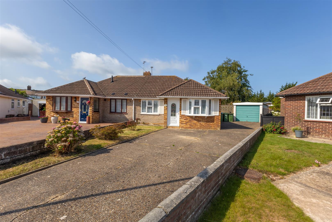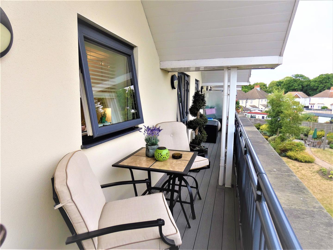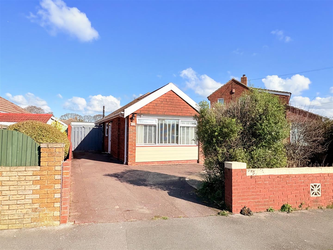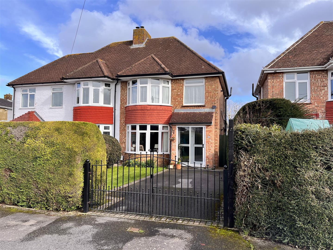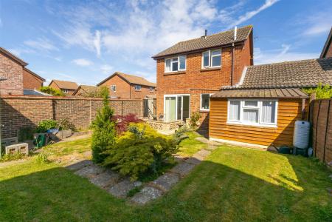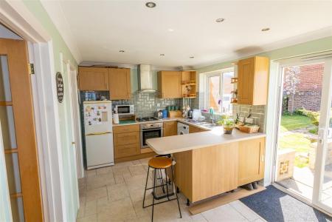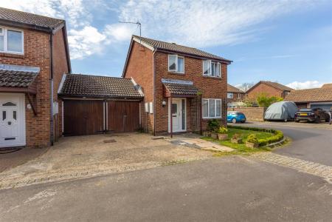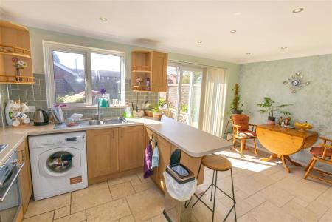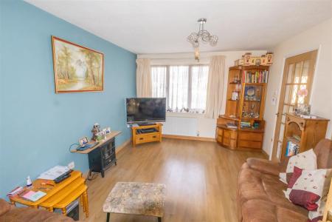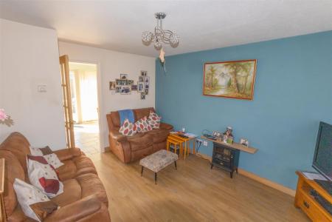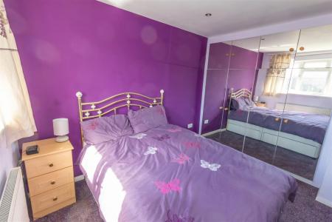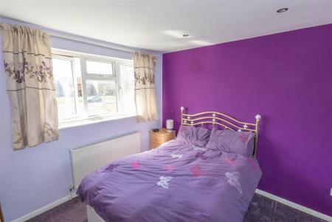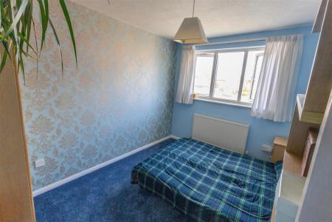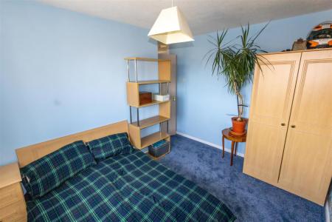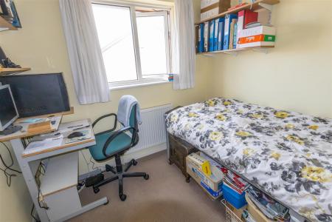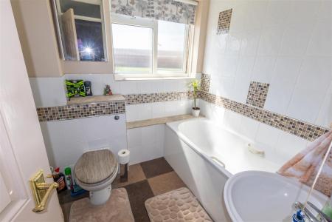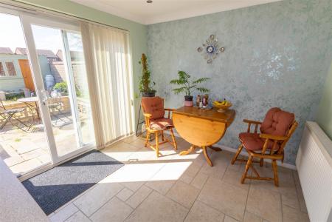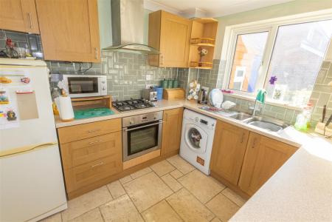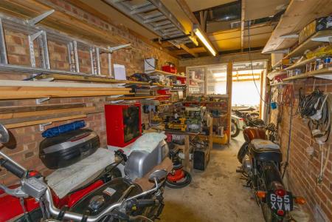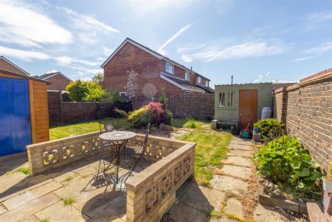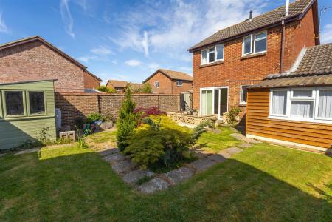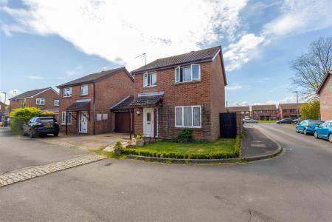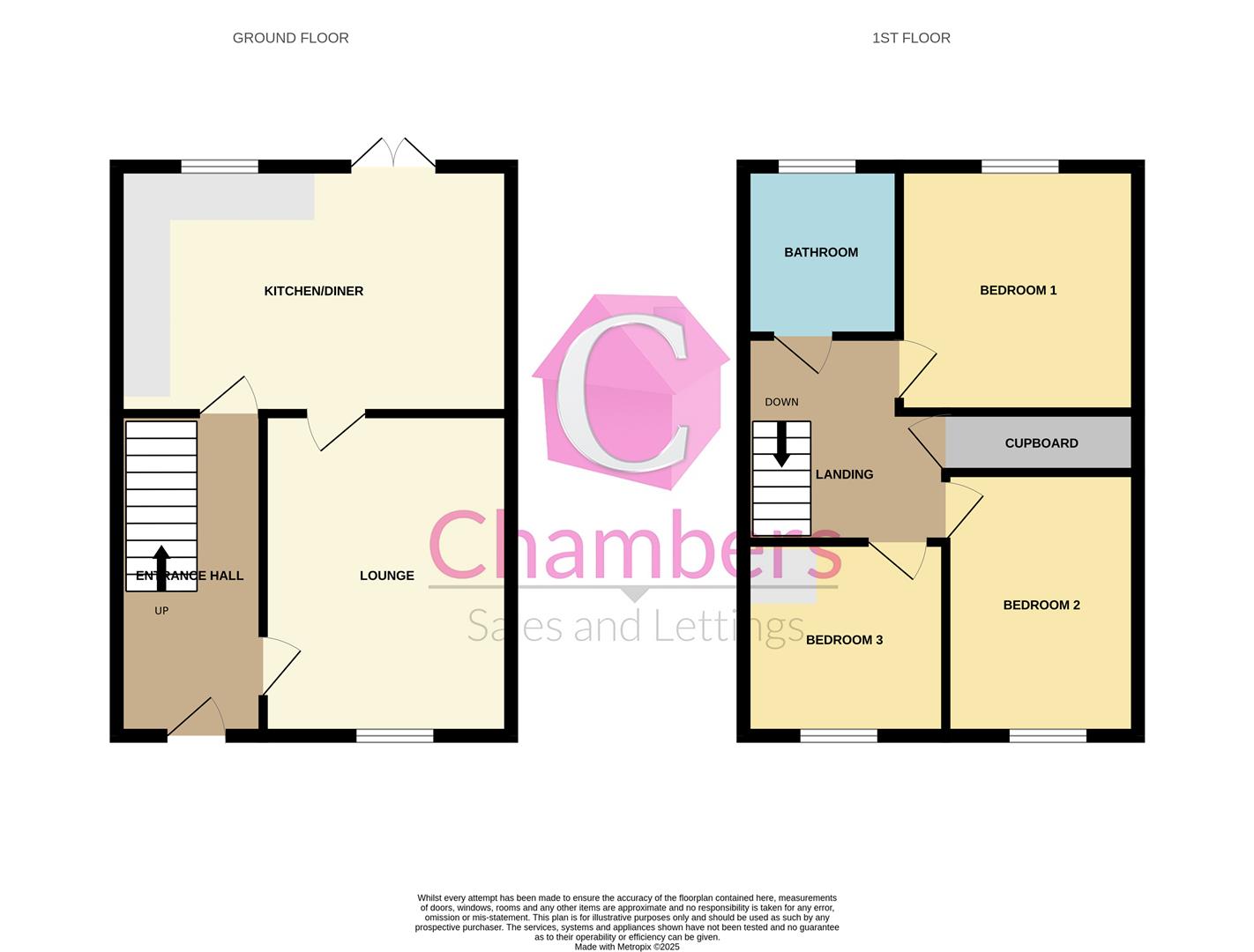- Corner Plot Garden
- Three Bedrooms
- Workshop & Garage
- Driveway Parking
- Double Glazing
- Gas Central Heating
- Potential To Extend
- Kitchen/Dining Room
3 Bedroom Detached House for sale in Fareham
A three bedroom link detached house situated on a corner plot, with potential to further extend. The property comes with kitchen/dining room, cloakroom, replacement boiler and workshop on the back of the garage. With driveway parking, double glazing and Cul-De-Sac location this property demands an internal inspection.
Front Door -
Hallway - Skimmed coved ceiling, access to understairs storage cupboard with personal door into garage, laminate flooring, radiator.
Lounge - 4.21 x 3.22 (13'9" x 10'6") - Textured ceiling, window to front elevation, laminate flooring, radiator.
Kitchen/Dining Room - 5.08 x 2.79 (16'7" x 9'1") - Skimmed coved ceiling, window to rear elevation, patio doors to rear garden, fitted range of wall and base units with work surface over, inset 1 1/2 bowl sink with mixer taps, plumbing for washing machine space for fridge/freezer, built in oven, hob and cooker hood, space for dining table and chairs, access to larder cupboard, tiled flooring, radiator.
First Floor Landing - Skimmed coved ceiling, access to roof void, access to boiler cupboard housing combination boiler.
Bedroom 1 - 3.12 x 3.06 (10'2" x 10'0") - Skimmed ceiling, fitted wardrobes to one wall, window to rear elevation, radiator.
Bedroom 2 - 3.41 x 2.60 (11'2" x 8'6") - Textured ceiling, window to front elevation, radiator.
Bedroom 3 - 2.51 x 2.50 (8'2" x 8'2") - Skimmed coved ceiling, window to front elevation, radiator.
Family Bathroom - 2.00 x 1.86 (6'6" x 6'1") - Skimmed ceiling, extractor fan, window to rear elevation, suite comprising panel bath with mixer tap/shower attachment, W.C, pedestal wash basin, radiator.
Outside -
Front Garden - A corner plot garden laid to lawn with borders.
Driveway - Offering off road parking.
Garage - 5.16 x 2.38 (16'11" x 7'9") - Twin access doors, power and light, eaves storage, personal door into property. Open to:
Workshop - 3.09 x 2.33 (10'1" x 7'7") - With power and light, window to rear elevation, door to garden and cloakroom with W.C and wash basin.
Rear Garden - A corner plot rear garden with westerly aspect and offering a degree of privacy, mainly laid to lawn with borders, garden shed and side area ideal for storage.
Property Information - Traditional construction under a tiled roof.
Council: Fareham
Council Tax: D
Broadband: According to Ofcom Ultrafast broadband is available, however you must make your own enquiries.
Mobile Coverage: According to Ofcom EE,O2, Three and Vodafone offer Likely or Limited service, however you must make your own enquiries.
Parking: Garage and Driveway Parking
Property Ref: 256325_33838077
Similar Properties
Stubbington Lane, Stubbington, Fareham
2 Bedroom House | £370,000
SOLD FROM OUR MAILING LIST! A two bedroom cottage style property situated on a much larger than average plot with bags o...
3 Bedroom End of Terrace House | £369,995
We welcome to the market this deceptively spacious three bedroom end terreced property. The accommodation comprises of e...
Walnut Drive, Stubbington, Fareham
3 Bedroom Semi-Detached Bungalow | £369,950
No Forward Chain! An extended three bedroom semi detached bungalow situated in a popular but rarely available Cul-De-Sac...
Folland Court, Hamble, Southampton, SO31 4JS
2 Bedroom Flat | Guide Price £375,000
Chambers are proud to be offering this deceptively SPACIOUS PENTHOUSE apartment in the highly requested area of Hamble a...
Moody Road, Stubbington, Fareham
3 Bedroom Detached Bungalow | Guide Price £379,950
We are pleased to be selling this three bedroom detached bungalow in a highly requested location. The accommodation cons...
St Marys Road, Stubbington, Fareham
3 Bedroom Semi-Detached House | Guide Price £380,000
We are delighted to be selling this extended three bedroom semi detached 1930's property. The current owners have enjoye...

Chambers Sales & Lettings (Stubbington)
25 Stubbington Green, Stubbington, Hampshire, PO14 2JY
How much is your home worth?
Use our short form to request a valuation of your property.
Request a Valuation
