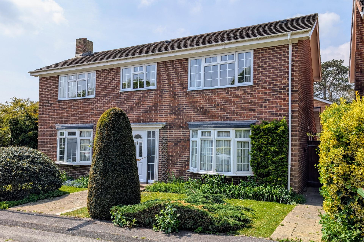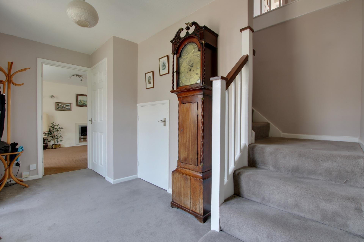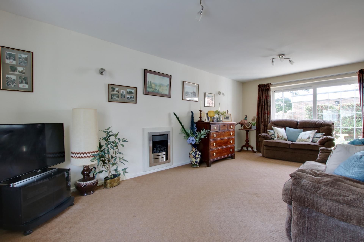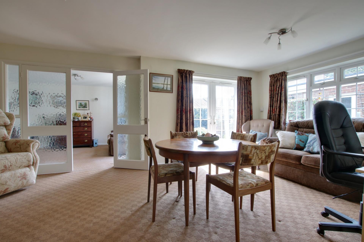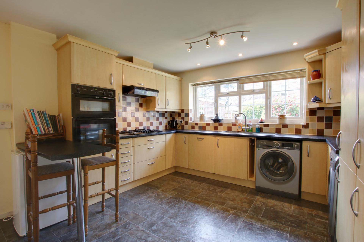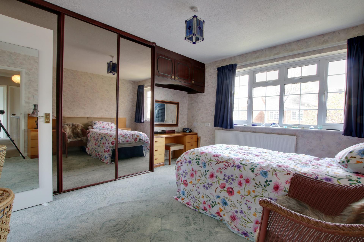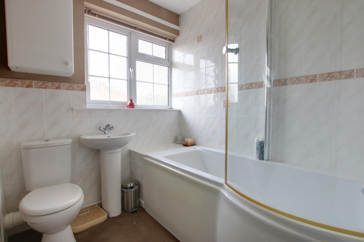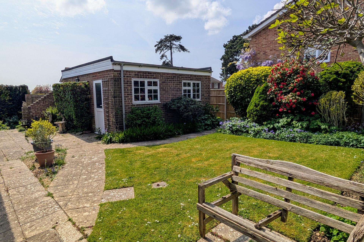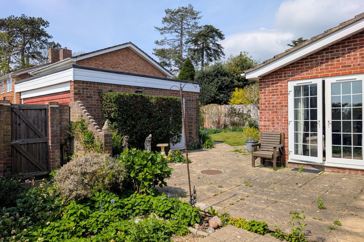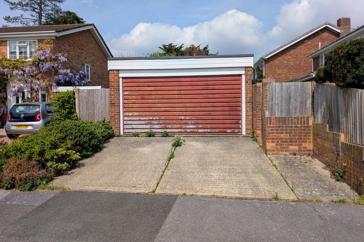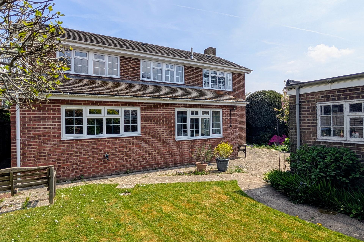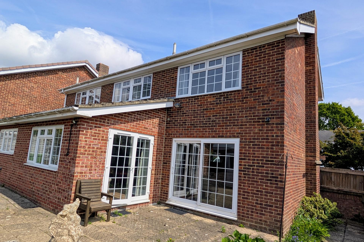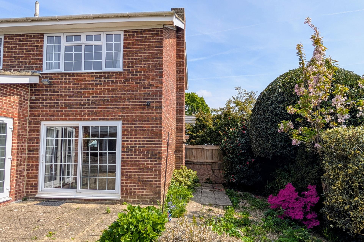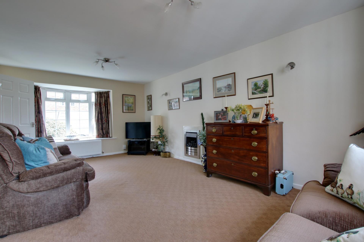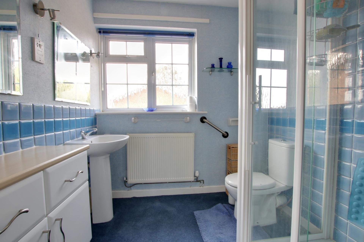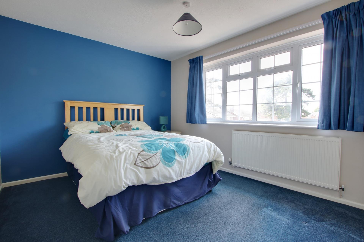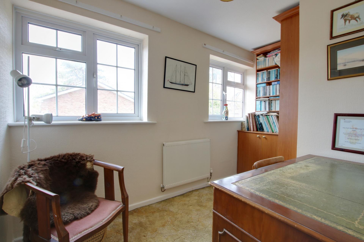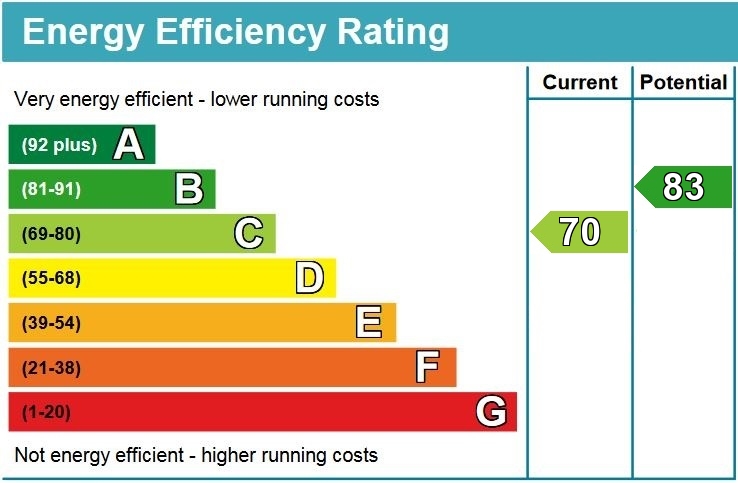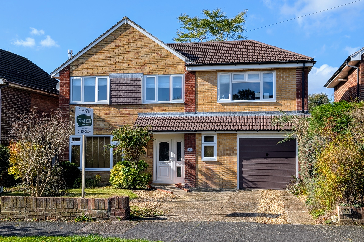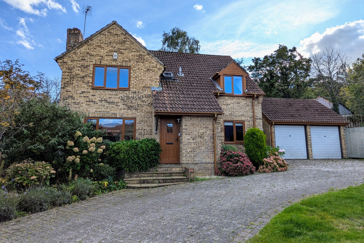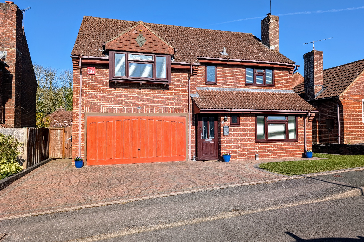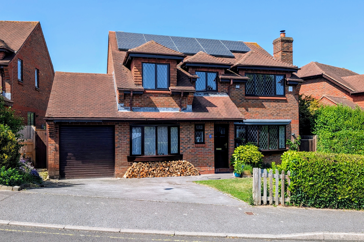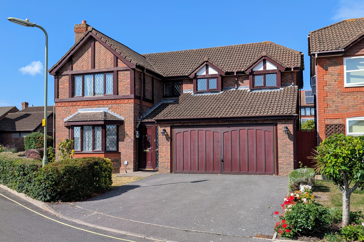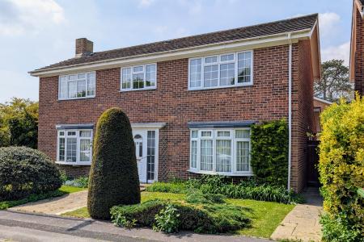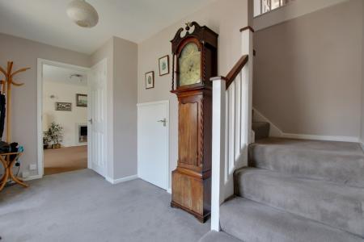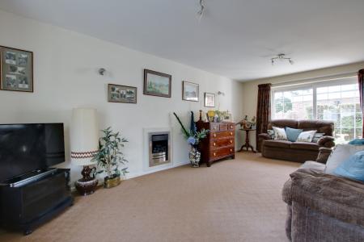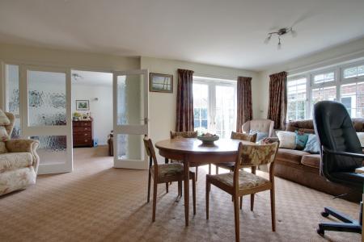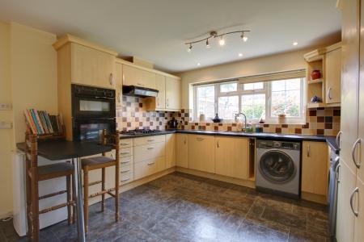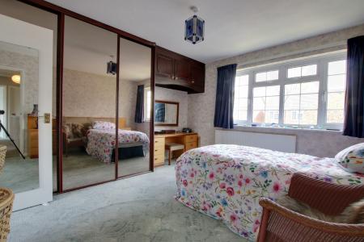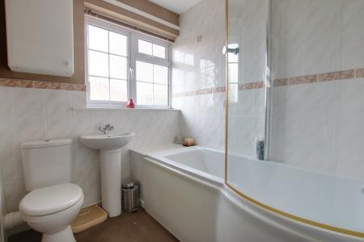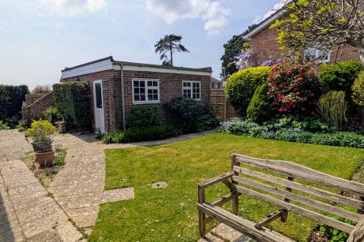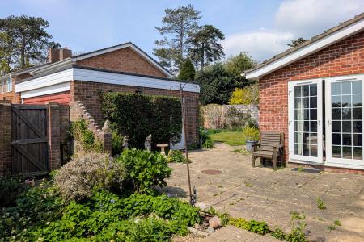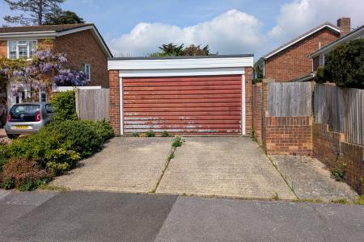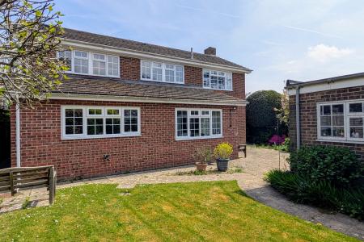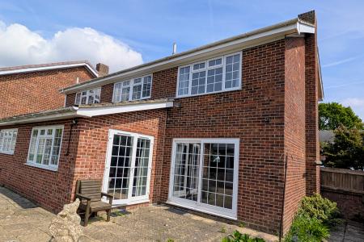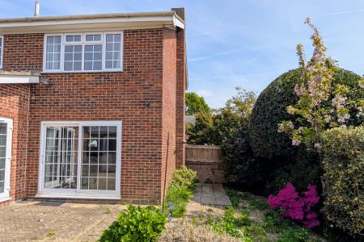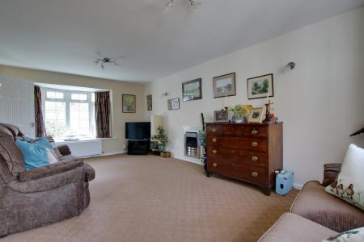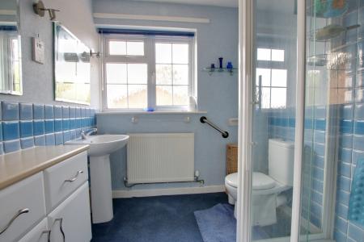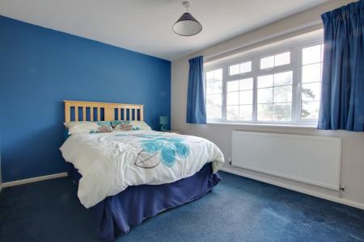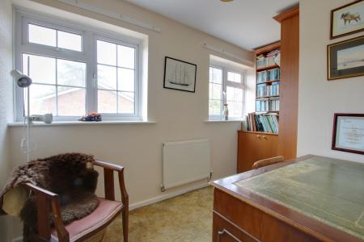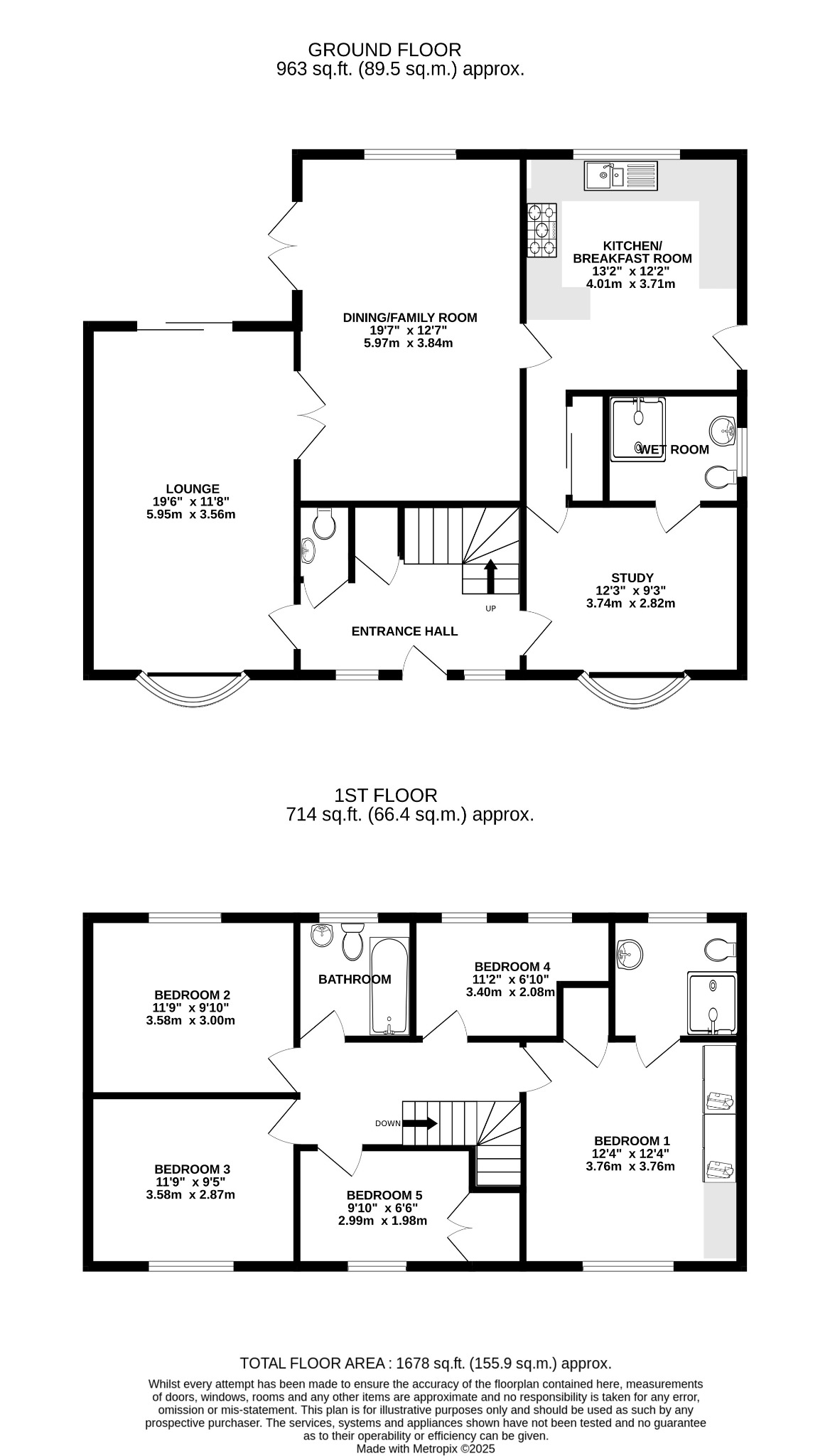- DETACHED FAMILY HOME
- LOCATED IN A CUL DE SAC SETTING
- FIVE BEDROOMS
- NO FORWARD CHAIN
- LOUNGE & DINING/FAMILY ROOM
- KITCHEN/BREAKFAST ROOM
- EN-SUITE, FAMILY BATHROOM & WET ROOM
- ATTRACTIVE FRONT & REAR GARDENS
- DOUBLE GARAGE
- EPC RATING C
5 Bedroom Detached House for sale in Fareham
DESCRIPTION
A substantial detached family home located within a cul de sac setting to the south west of Fareham town centre. The property's accommodation, which has been extended to the rear, briefly comprises; entrance hall, cloakroom with WC, a lounge, a large dining/family room, a kitchen/breakfast room and a study. The study could also be used as a further bedroom and has an adjoining wet room with shower and WC. On the first floor, five bedrooms can be found, the principle bedroom having its own en-suite shower room, whilst the remaining four bedrooms share the family bathroom. The property is set within attractive front and rear gardens and has a DOUBLE GARAGE located directly behind the property and is accessed from Silverbirch Avenue. The property is offered with NO FORWARD CHAIN and as sole agents, we would highly recommend an early inspection.
PART GLAZED DOOR TO:
ENTRANCE HALL
Stairs to first floor. Understairs storage cupboard. Radiator. Doors to:
CLOAKROOM
Low level close coupled WC. Wash hand basin.
LOUNGE
Double glazed bow window to front elevation and double glazed patio doors leading to garden. Coal effect gas fire. Radiator. Glazed double doors to:
DINING/FAMILY ROOM
Double glazed window to rear elevation and double glazed French doors to garden. Radiator. Door to:
KITCHEN/BREAKFAST ROOM
Double glazed window to rear elevation and double glazed door to side. Kitchen comprising; one and a half bowl stainless steel single drainer sink unit with cupboard under. Further range of wall and base level units with splashback tiling. Built-in five ring gas hob with cooker hood over and pan drawers beneath. Built-in double oven and grill with cupboards under and over. Built-in and concealed dishwasher. Plumbing for washing machine and space for tumble dryer. Built-in and concealed fridge/freezer.
INNER HALLWAY
With built-in storage cupboards leading to:
STUDY
Double glazed bow window to front elevation. Radiator. Door to entrance hall and door to wet room.
WET ROOM
Double glazed window to side elevation. Low level close coupled WC. Wash hand basin. Wall mounted shower. Heated towel rail. Tiled walls. Inset ceiling spotlights.
FIRST FLOOR
LANDING
Access to part boarded loft space with pull down ladder and light. Doors to:
BEDROOM ONE
Double glazed window to front elevation. Built-in wardrobes and dressing table. Airing cupboard housing hot water cylinder. Radiator. Door to:
EN-SUITE
Double glazed window to rear elevation. Low level close coupled WC. Pedestal wash hand basin. Tiled shower cubicle. Bathroom storage units. Electric shaver point. Radiator. Part tiled walls.
BEDROOM TWO
Double glazed window to rear elevation. Radiator.
BEDROOM THREE
Double glazed window to front elevation. Radiator.
BEDROOM FOUR
Two double glazed windows to rear elevation. Radiator.
BEDROOM FIVE
Double glazed window to front elevation. Radiator. Built-in wardrobe.
BATHROOM
Double glazed window to rear elevation. Shower/bath with shower unit over and shower screen. Low level close coupled WC. Pedestal wash hand basin. Radiator. Part tiled walls.
OUTSIDE
The property is approached via a paved pathway with well-maintained lawns to either side.
The rear garden has a patio area adjacent to the lounge and dining/family room, which continues along the side of the property. The majority of the garden can be found mainly laid to lawn with attractive flower and shrub borders.
The DOUBLE GARAGE is located within the rear garden and is accessed via Silverbirch Avenue and is accessible via a double up and over door. The garage has power and light with windows to rear and door leading to garden.
COUNCIL TAX
Fareham Borough Council. Tax Band E. Payable 2025/2026. £2,645.56.
Important Information
- This is a Freehold property.
Property Ref: 2-58628_PFHCC_683944
Similar Properties
3 Bedroom Detached House | £550,000
A wonderful opportunity to purchase a characterful chalet style detached bungalow located in one of Fareham’s most sough...
4 Bedroom Detached House | £550,000
NO FORWARD CHAIN. An excellent opportunity to purchase this substantially extended four bedroom detached house located w...
4 Bedroom Detached House | £550,000
An immaculately presented detached family house, situated within a small and select cul-de-sac to the north of the town...
CORNFIELD, FAREHAM. GUIDE PRICE £555,000 - £575,000.
4 Bedroom Detached House | Guide Price £555,000
GUIDE PRICE £555,000-£575,000. A well proportioned four bedroom detached family home located in a cul de sac position in...
ST CHRISTOPHER AVENUE, FAREHAM
4 Bedroom Detached House | £560,000
A beautifully extended four bedroom detached family home located in a highly sought after road. This beautiful family ho...
4 Bedroom Detached House | £575,000
NO FORWARD CHAIN. This four bedroom detached house is located in a highly regarded development just north of Fareham tow...

Pearsons Estate Agents (Fareham)
21 West Street, Fareham, Hampshire, PO16 0BG
How much is your home worth?
Use our short form to request a valuation of your property.
Request a Valuation
