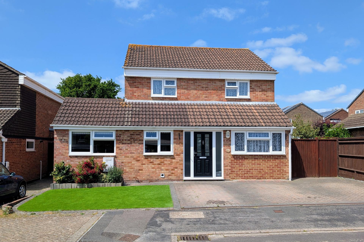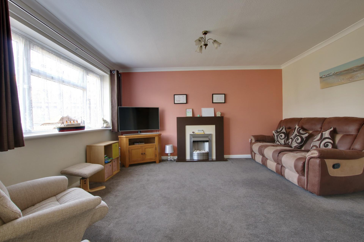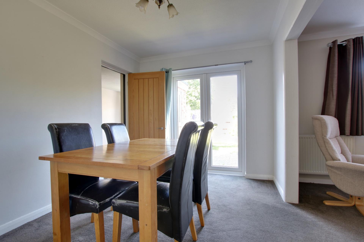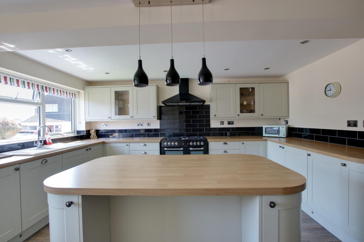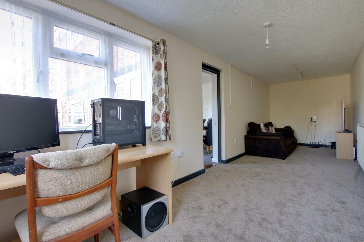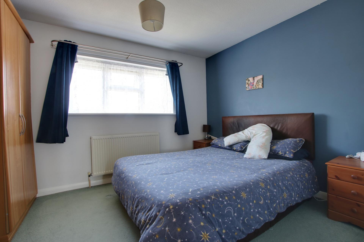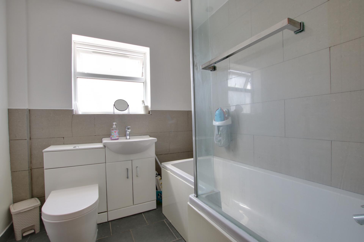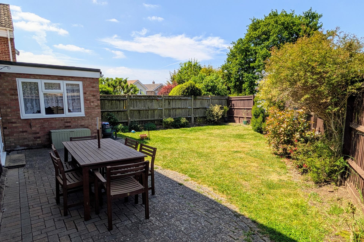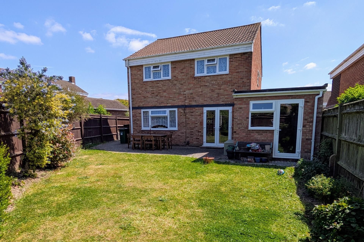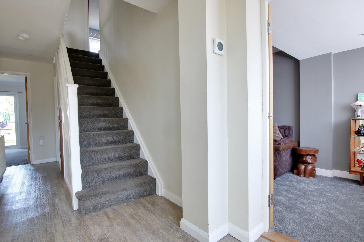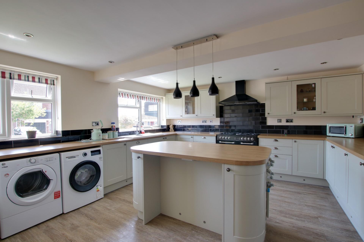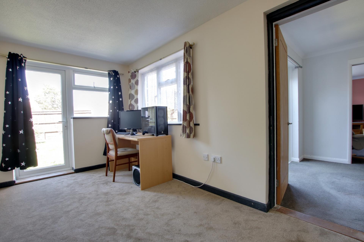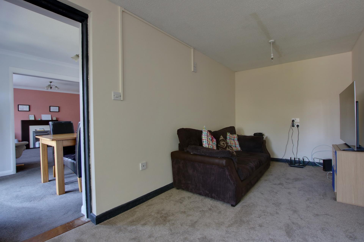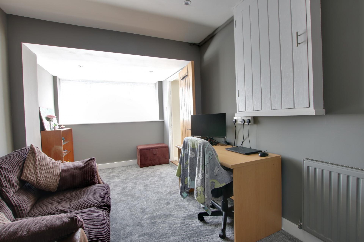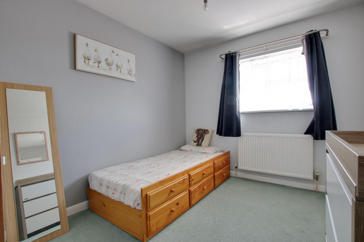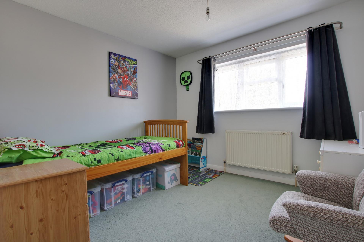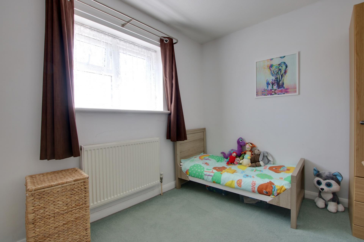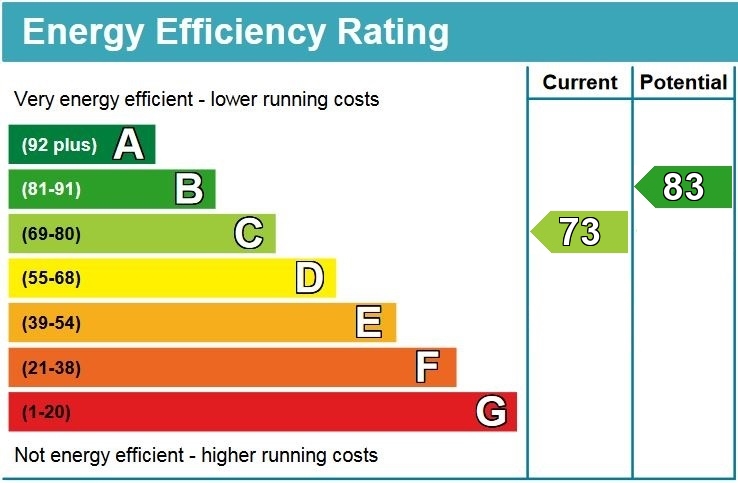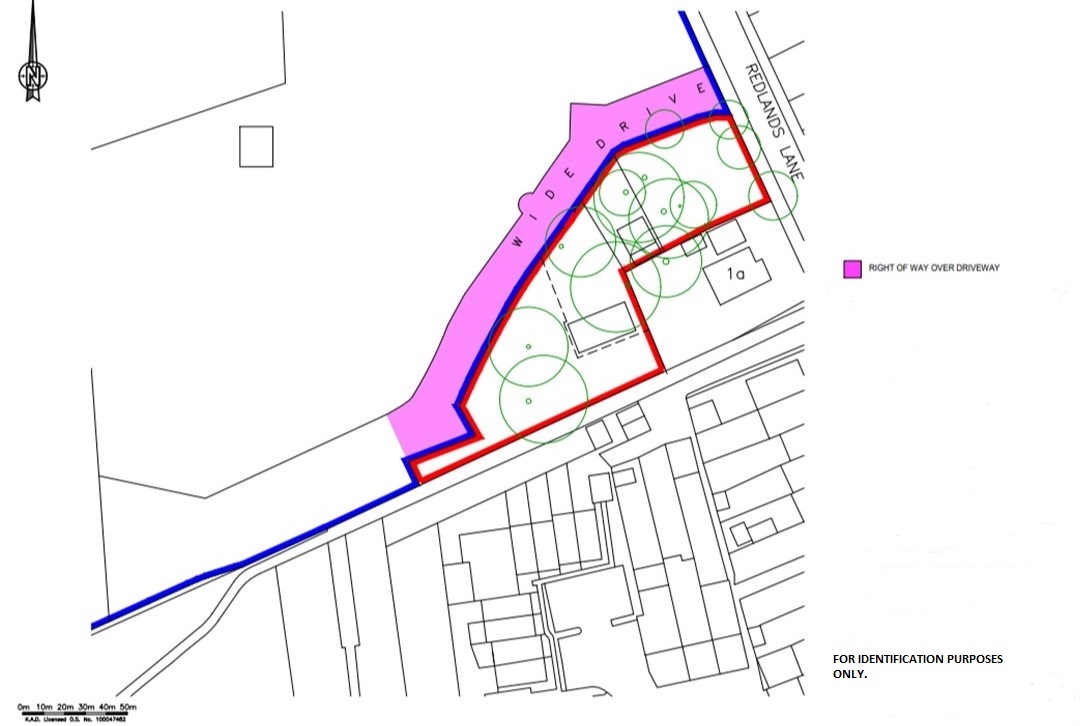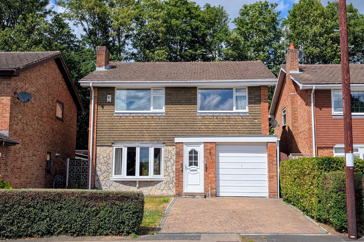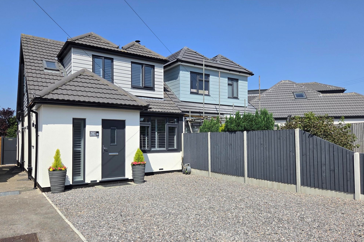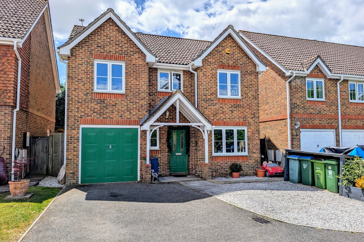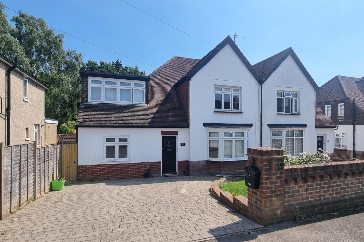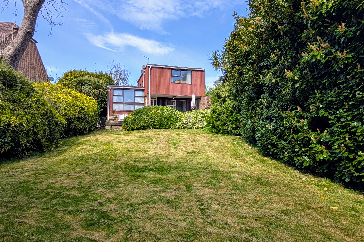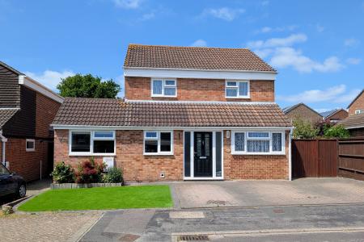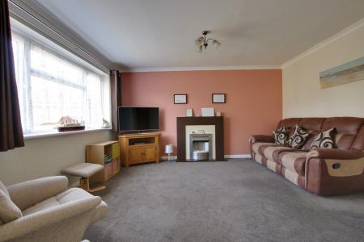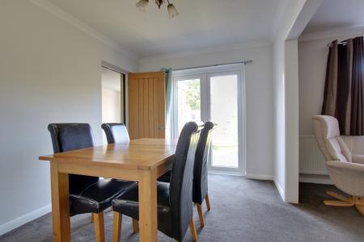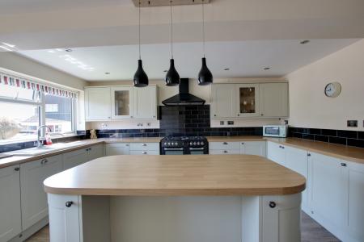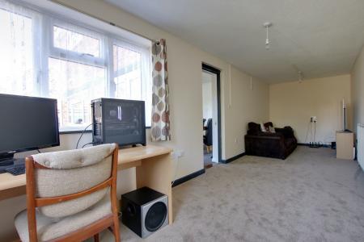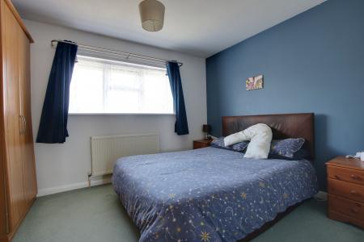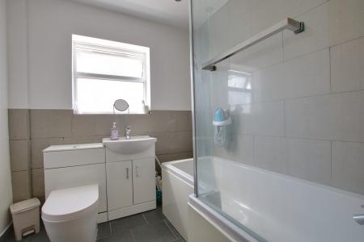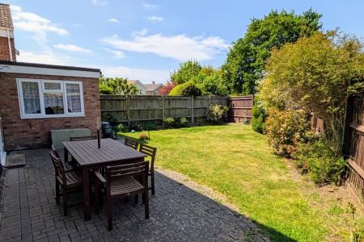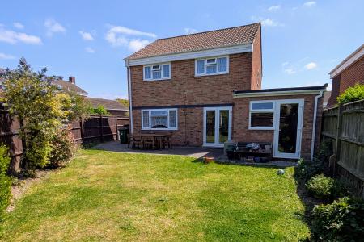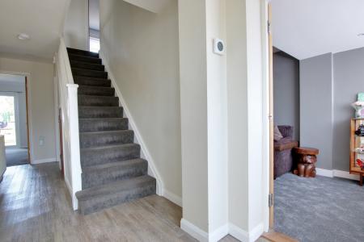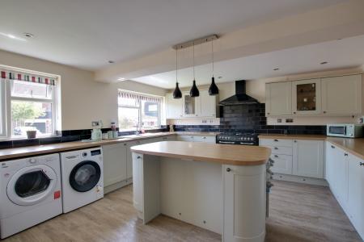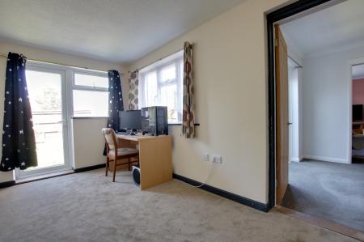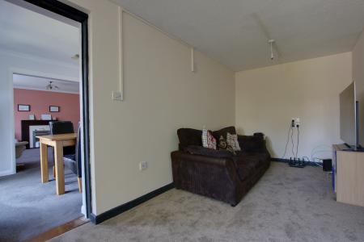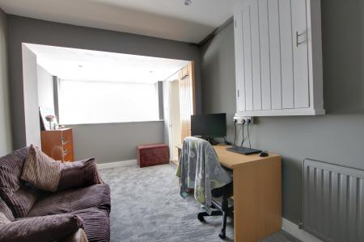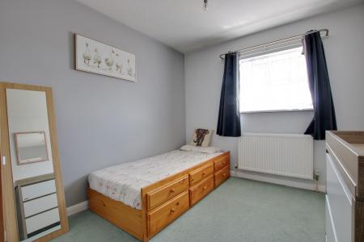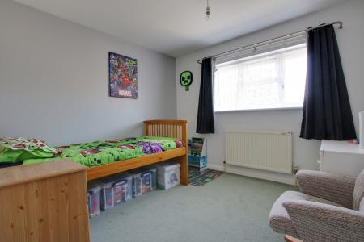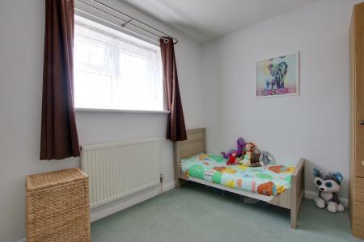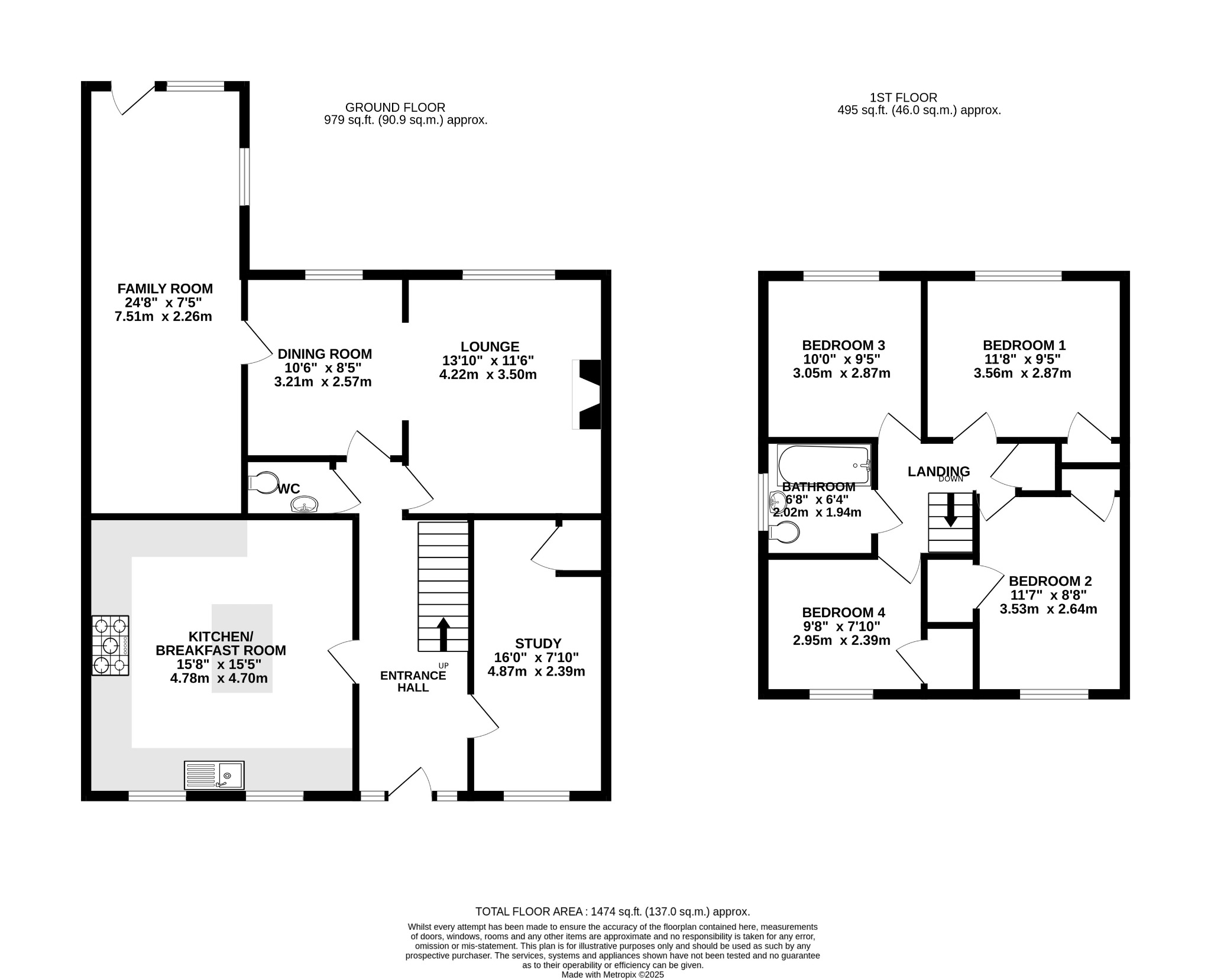- EXTENDED FAMILY HOUSE
- CUL-DE-SAC POSITION
- FOUR BEDROOMS
- LOUNGE AND SEPARATE DINING AREA
- 24' FAMILY ROOM
- IMPRESSIVE KITCHEN/BREAKFAST ROOM
- FAMILY BATHROOM
- OFF ROAD PARKING FOR 3 VEHICLES
- WESTERLY ASPECT REAR GARDEN
- EPC RATING C
4 Bedroom Detached House for sale in Fareham
DESCRIPTION
An extended four bedroom detached family house located in a cul-de-sac position set amongst similar style and sized houses to the north of Fareham town centre, within close proximity to Orchard Lea Infant and Junior Schools. The property, which has been extended to the ground floor, briefly comprises; entrance hall, cloakroom, lounge and separate dining area, 24' family room, study and an impressive kitchen/breakfast room with central island. On the first floor, four bedrooms can be found sharing the three piece family bathroom. The property benefits from double glazing and is warmed by gas central hearing. There is off road parking for three vehicles to the front of the property and a westerly aspect rear garden. As sole agents, we would like to recommend an early inspection.
DOUBLE GLAZED DOOR
Leading to:
ENTRANCE HALL
Stairs to first floor. Understairs storage cupboard. Radiator. Doors to:
CLOAKROOM
Low level WC. Wash hand basin. Extractor fan.
KITCHEN/BREAKFAST ROOM
The kitchen has been extended to provide a large kitchen boasting a comprehensive range of wall and base level units with work surfaces over. Inset one and a half bowl sink unit. Range style cooker, to remain. Built-in and concealed dishwasher. Space and plumbing for American style fridge/freezer. Plumbing for washing machine. Central island which also incorporates a breakfast bar. Luxury vinyl tiled flooring.
LOUNGE
Double glazed window to rear elevation. Radiator. Feature fireplace with electric fire. Wide opening to:
DINING ROOM
Double glazed French doors leading to garden. Radiator. Door to hallway and door to:
FAMILY ROOM
Two double glazed windows overlooking the garden and double glazed door to garden. Radiator.
STUDY
Double glazed window to front elevation. Cupboard housing gas boiler. Radiator.
FIRST FLOOR
LANDING
Access to loft space. Storage cupboard. Doors to:
BEDROOM ONE
Double glazed window to rear elevation. Radiator. Built-in wardrobe.
BEDROOM TWO
Double glazed window to front elevation. Built-in wardrobe. Further storage cupboard. Radiator.
BEDROOM THREE
Double glazed window to rear elevation. Radiator.
BEDROOM FOUR
Double glazed window to front elevation. Radiator. Built-in wardrobe.
BATHROOM
Double glazed window to side elevation. Panel enclosed bath with shower attachment over and shower screen. Low level close coupled WC. Vanity unit with wash hand basin and storage beneath. Heated chrome towel rail. Inset ceiling spotlights. Tiled flooring.
OUTSIDE
Off road parking is available for three vehicles side-by-side to the block paved driveway to the front of the property.
The rear garden has a block paved patio area adjacent to the property. The remainder of the garden can be found mainly laid to lawn with flower and shrub borders. The garden is fence enclosed and has gated side pedestrian access.
COUNCIL TAX
Fareham Borough Council. Tax Band D. Payable 2025/2026. £2,164.55.
Important Information
- This is a Freehold property.
Property Ref: 2-58628_PFHCC_693626
Similar Properties
Land | Guide Price £475,000
A rare opportunity to purchase a piece of land situated off Redlands Lane and measuring approximately 0.42 acres. Curren...
4 Bedroom Detached House | £475,000
A four bedroom detached family home located within the sought after area of Downend and close proximity of Cams Hill Sec...
2 Bedroom Semi-Detached House | £475,000
A beautifully presented two bedroom chalet style detached bungalow, which is finished to an extremely high standard thro...
4 Bedroom Detached House | £489,950
A modern four bedroom detached family home located within a popular development within the much requested village of Fun...
3 Bedroom Semi-Detached House | £495,000
This most impressive three bedroom semi-detached 1930’s extended family home is located in a popular area to the west of...
3 Bedroom Detached House | £495,000
NO FORWARD CHAIN. An individual and unique detached home located on a large garden plot within the popular village of Wa...

Pearsons Estate Agents (Fareham)
21 West Street, Fareham, Hampshire, PO16 0BG
How much is your home worth?
Use our short form to request a valuation of your property.
Request a Valuation
