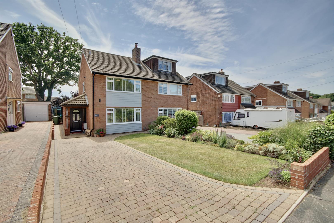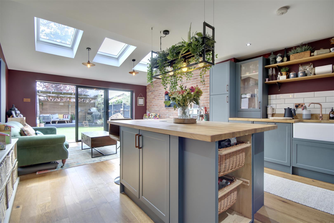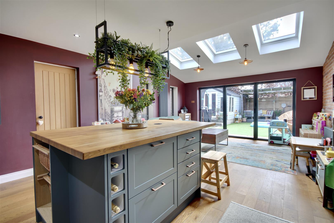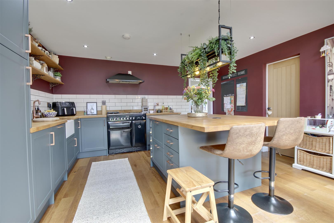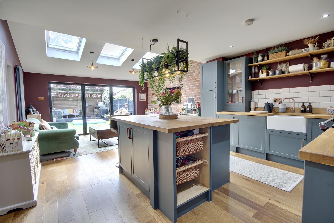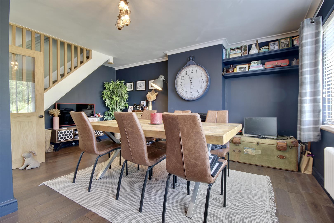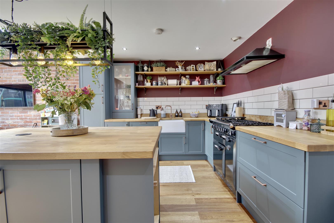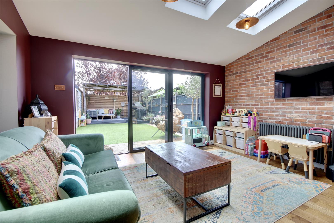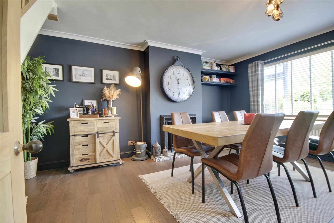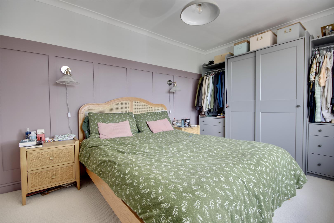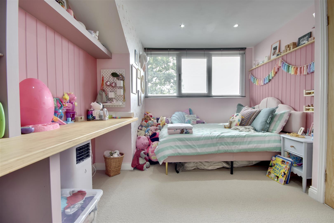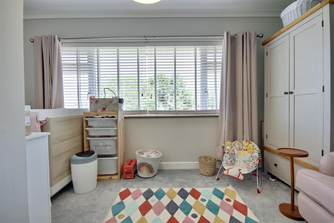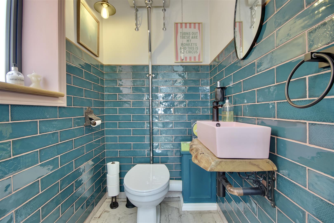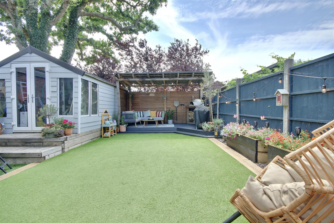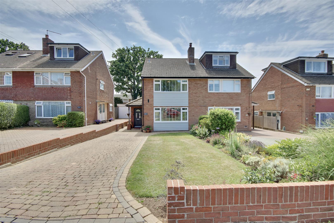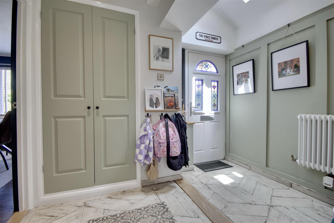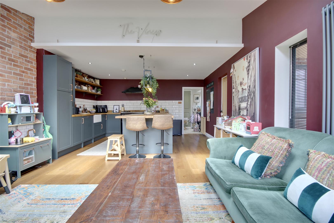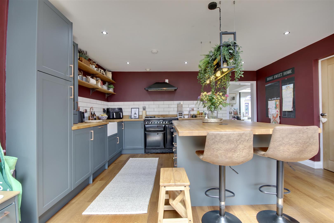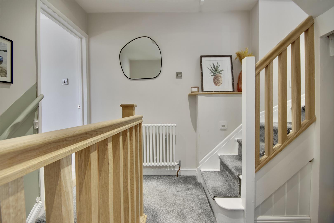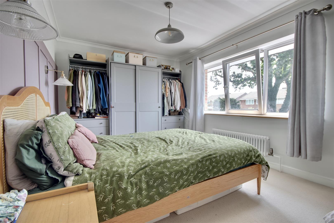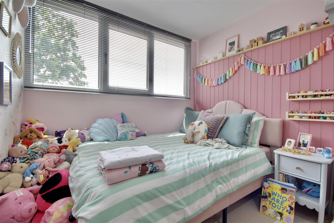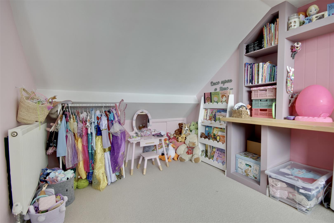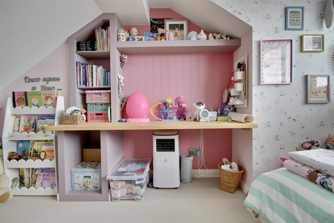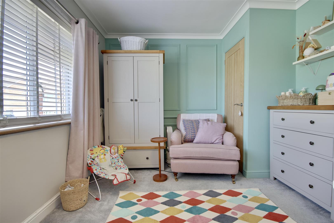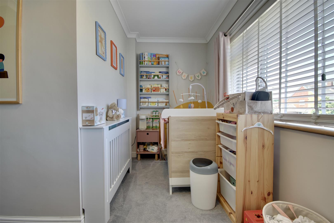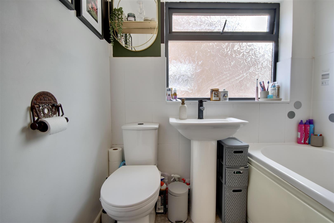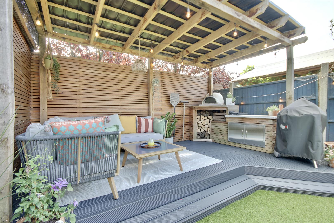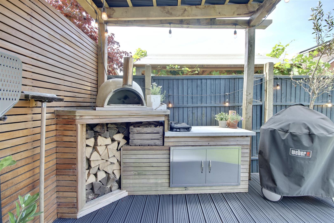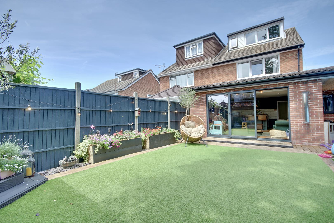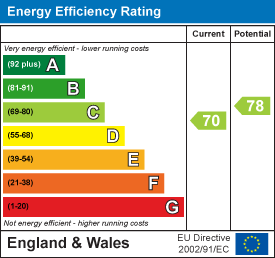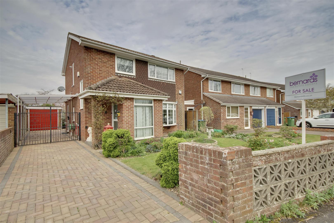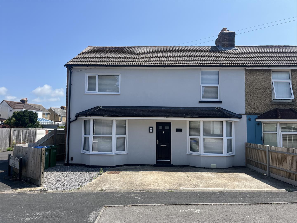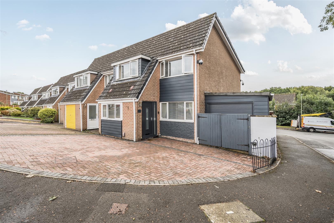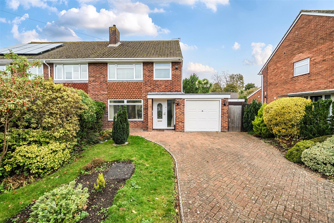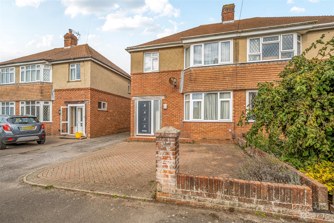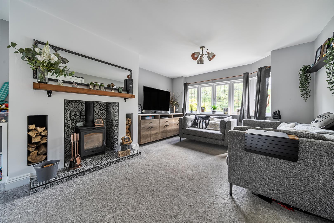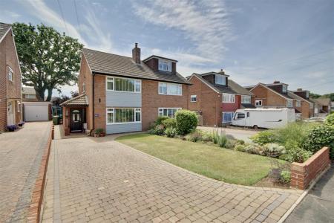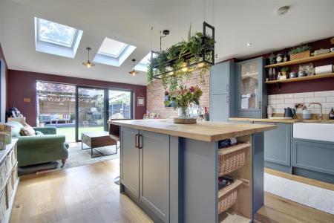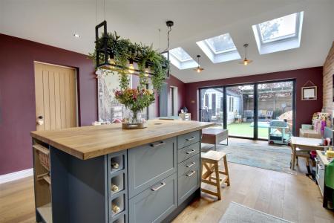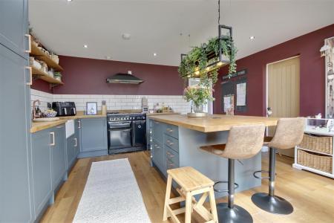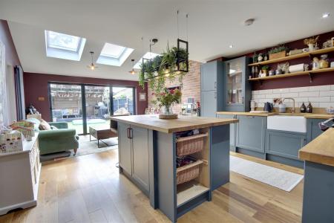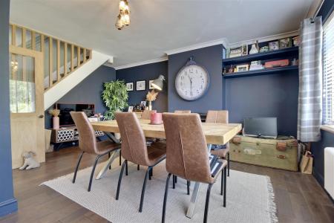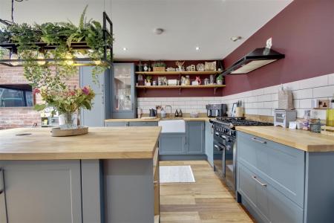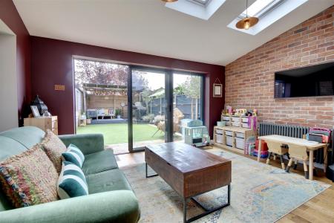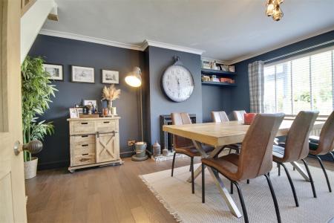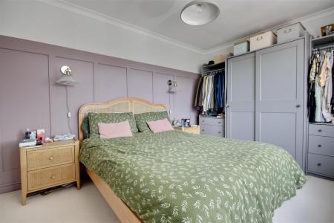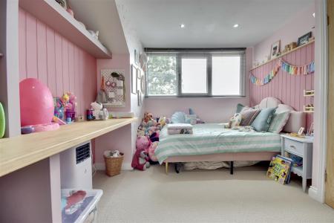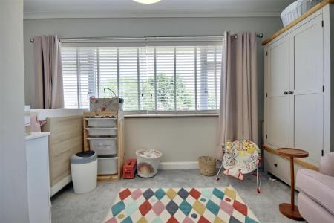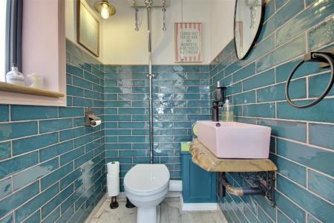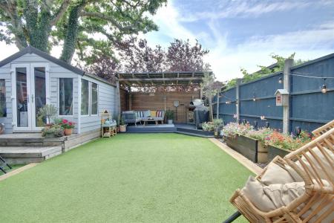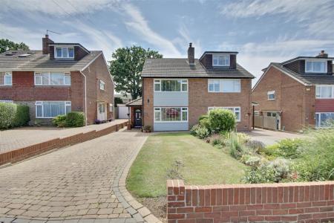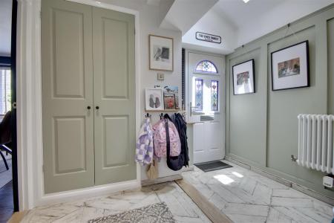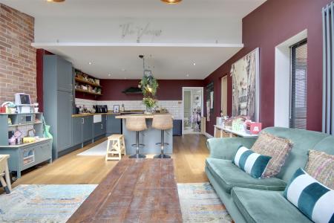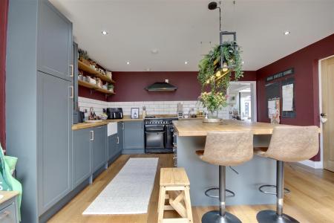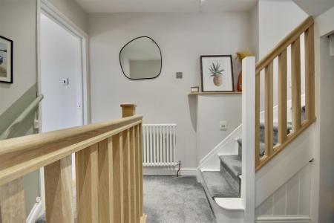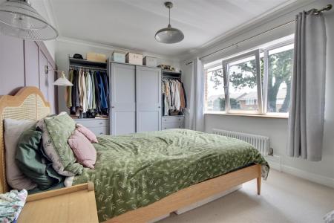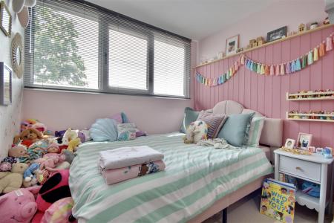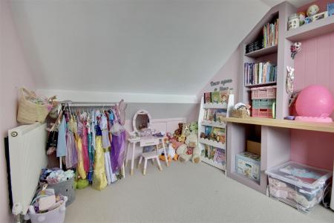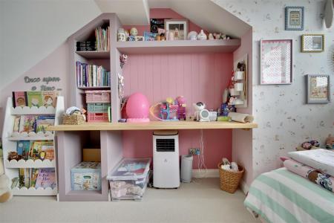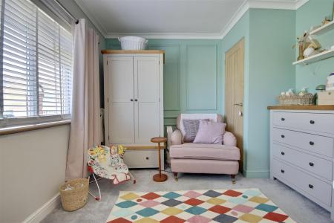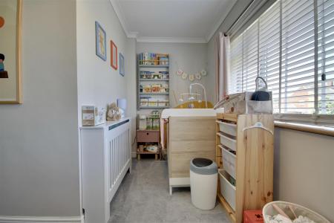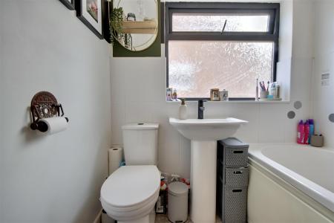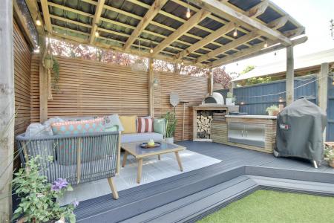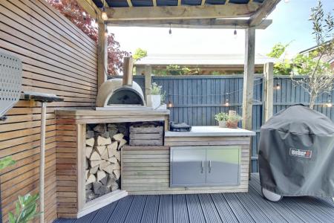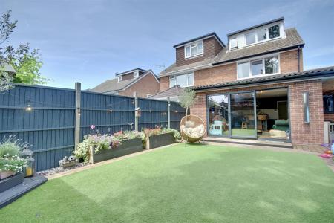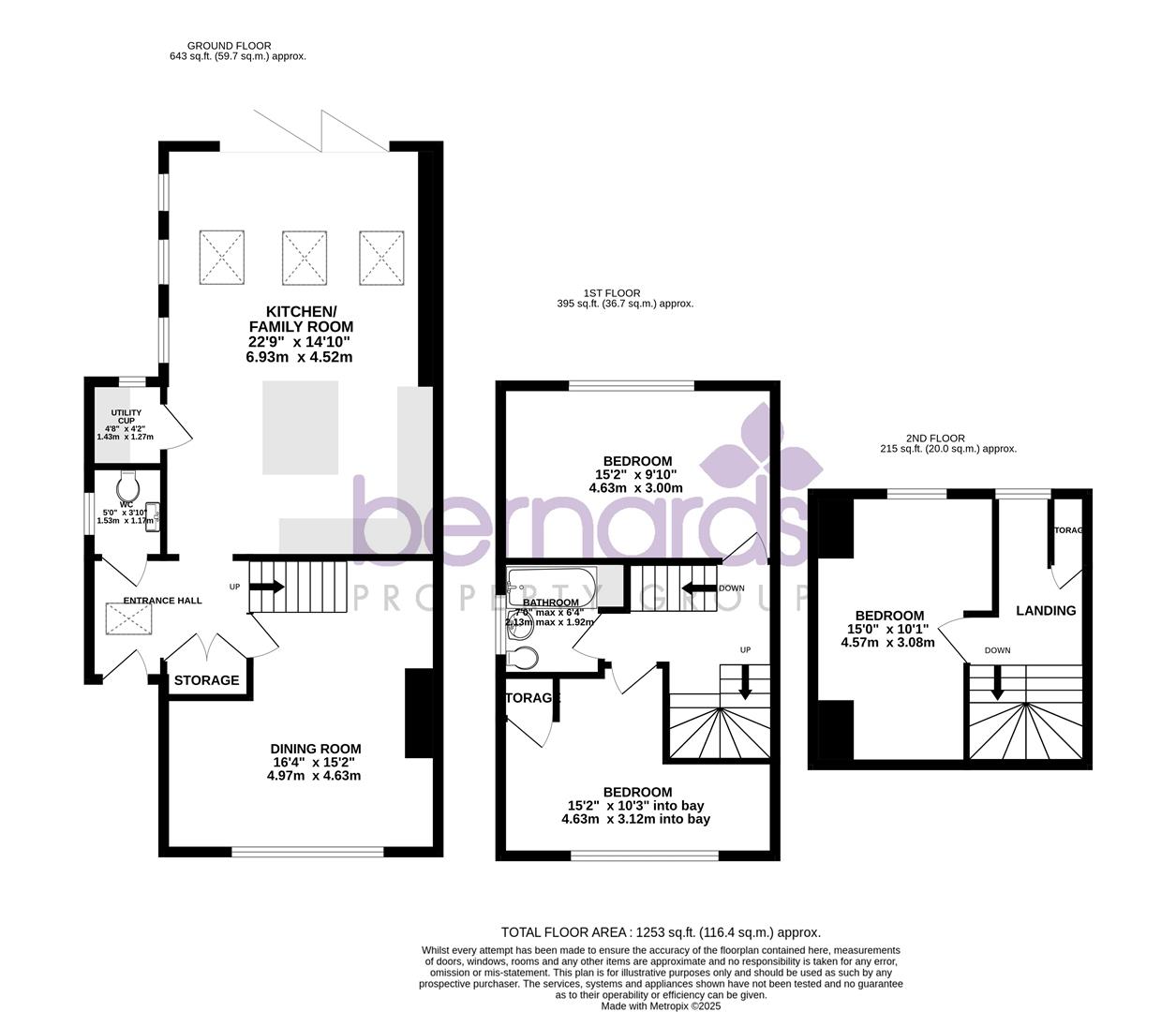- Beautifully renovated and extended three-bedroom semi-detached home
- Located in a popular residential area within walking distance of excellent schools
- Large front driveway and lawn offering great kerb appeal
- Spacious side extension creating a generous entrance hallway and stylish downstairs W/C
- Stunning open-plan kitchen/living/dining space with bi-folding doors to the rear garden
- High-spec kitchen with solid wood worktops, central island, Rangemaster cooker
- Versatile front reception room with wood-burning stove
- Two large double bedrooms and a modern family bathroom on the first floor
- Top-floor double bedroom with spacious landing, perfect for a home office or study area
- Landscaped rear garden with artificial lawn, covered decked area, outdoor kitchen, summer house & storage
3 Bedroom Semi-Detached House for sale in Fareham
Situated in a sought-after residential area and within walking distance of excellent local schools, this beautifully renovated and extended three-bedroom semi-detached home offers the perfect blend of stylish design, practical family living, and generous space throughout.
To the front, the property boasts a large driveway and an attractive lawned garden, while a substantial side extension now provides a spacious entrance hallway and a sleek, contemporary downstairs W/C.
Step inside and your eye is immediately drawn to the impressive rear extension, a stunning open-plan kitchen, living, and dining space that truly is the heart of the home. This bright and airy area features bi-folding doors that lead seamlessly out to the landscaped rear garden. The kitchen is complete with solid wood worktops, a central island, Rangemaster cooker, and cleverly integrated utility cupboard, while still offering ample space for a large dining table and relaxed seating area.
To the front of the house, a generous reception room with a feature wood-burning stove offers versatile use, currently serving as a cosy lounge in the winter and a spacious dining room in the summer.
Upstairs, the first floor hosts two generous double bedrooms and a stylish family bathroom. The top floor features a further large double bedroom along with a bright and open landing area, ideal for use as a home office or study nook.
The landscaped rear garden is perfectly designed for entertaining and low-maintenance living, with artificial lawn, a covered decked area complete with outdoor kitchen, a spacious summer house, and additional covered storage.
Immaculately styled throughout, this home is truly turnkey-ready , offering exceptional space, comfort and quality décor from top to bottom.
Kitchen Family Room - 6.93 x 4.52 (22'8" x 14'9") -
Lounge/Dining Room - 4.97 x 4.63 (16'3" x 15'2") -
Utility Room - 1.43 x 1.27 (4'8" x 4'1") -
W/C - 1.53 x 1.17 (5'0" x 3'10") -
Bedroom One - 4.63 x 3.00 (15'2" x 9'10") -
Bedroom Two - 4.63 x 3.12 (15'2" x 10'2") -
Bathroom - 2.13 x 1.92 (6'11" x 6'3") -
Bedroom Three - 4.57 x 3.08 (14'11" x 10'1") -
Tenure - Freehold
Property Ref: 327483_34030052
Similar Properties
3 Bedroom Detached House | Offers Over £375,000
Offered to the market for the first time since new, this much-loved and beautifully maintained three-bedroom detached ho...
Laburnum Road, Fareham, Hampshire
4 Bedroom Semi-Detached House | Offers in excess of £375,000
**NO FORWARD CHAIN**Located on Laburnum Road in Fareham, this delightful semi-detached house offers a perfect blend of c...
4 Bedroom Semi-Detached House | Guide Price £375,000
Located on Gaylyn Way, Fareham, this charming semi-detached house offers a perfect blend of comfort and convenience. Spa...
3 Bedroom House | Guide Price £390,000
Nestled in the desirable Uplands Estate of Fareham, this charming house on Wakefield Avenue presents an excellent opport...
Romsey Avenue, Portchester, Hampshire
3 Bedroom Semi-Detached House | Guide Price £400,000
**COMPLETE CHAIN AHEAD**Located in the sought-after area of Romsey Avenue, Fareham, this charming semi-detached house of...
North Wallington, Wallington, Hampshire
3 Bedroom Semi-Detached House | Guide Price £412,000
An immaculately presented and extensively modernised three-bedroom semi-detached home, located in the ever-popular villa...
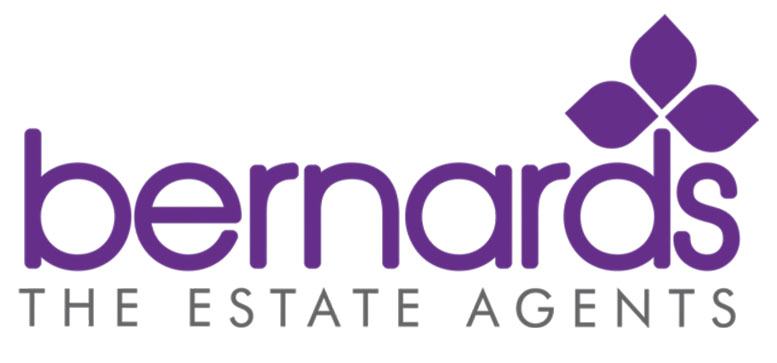
Bernards Estate and Lettings Agents (Fareham)
79 High Street, Fareham, Hampshire, PO16 7AX
How much is your home worth?
Use our short form to request a valuation of your property.
Request a Valuation
